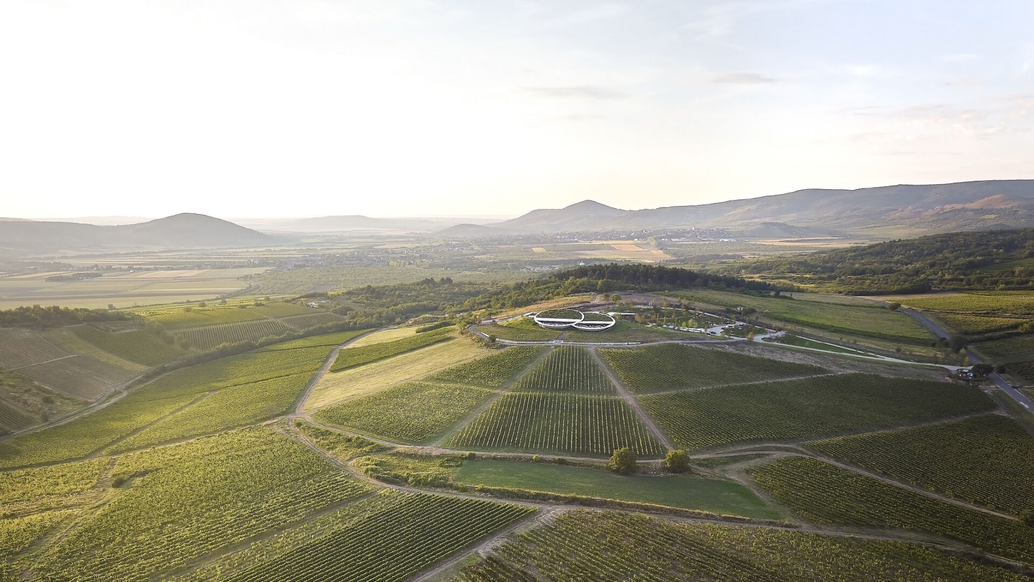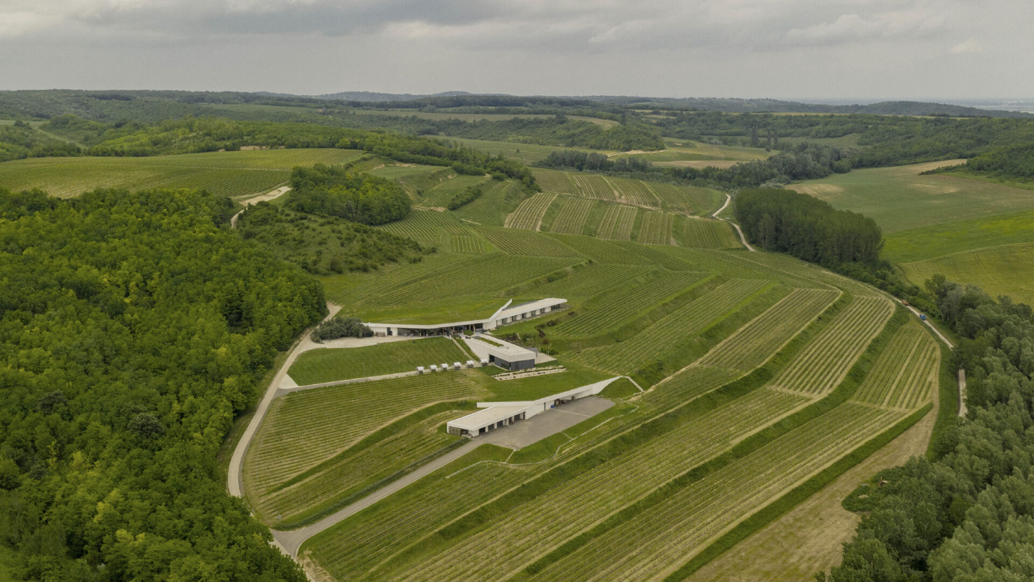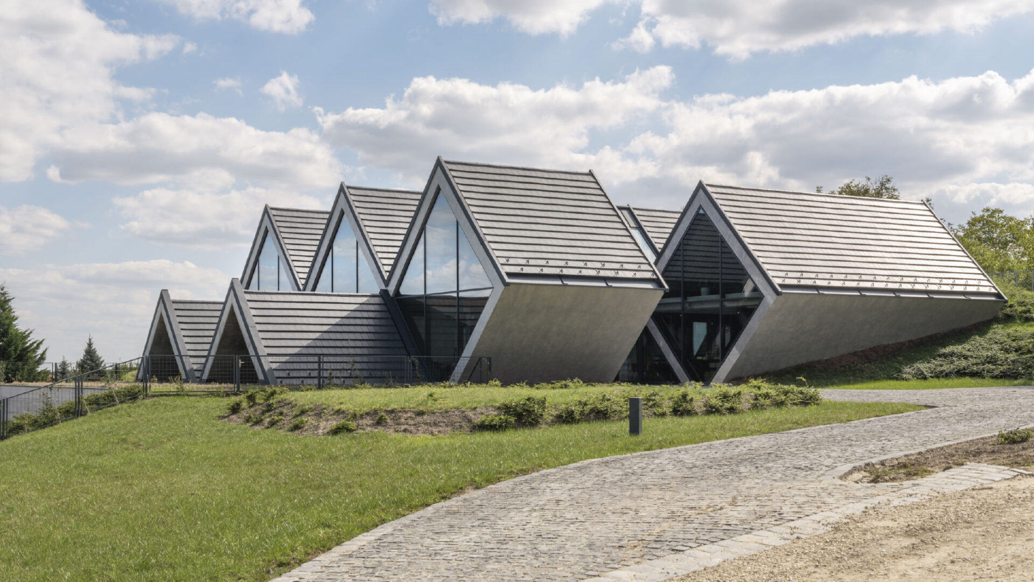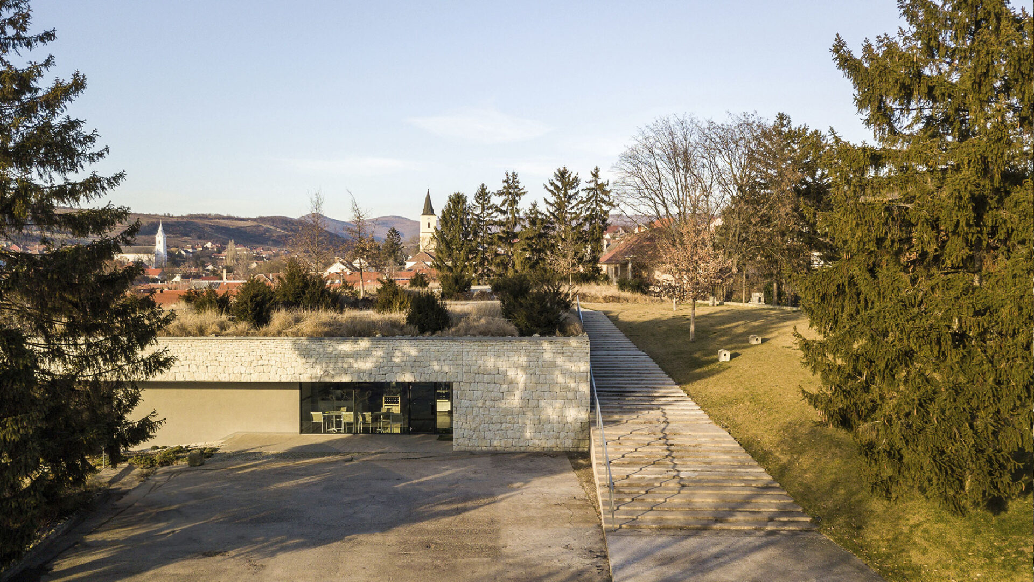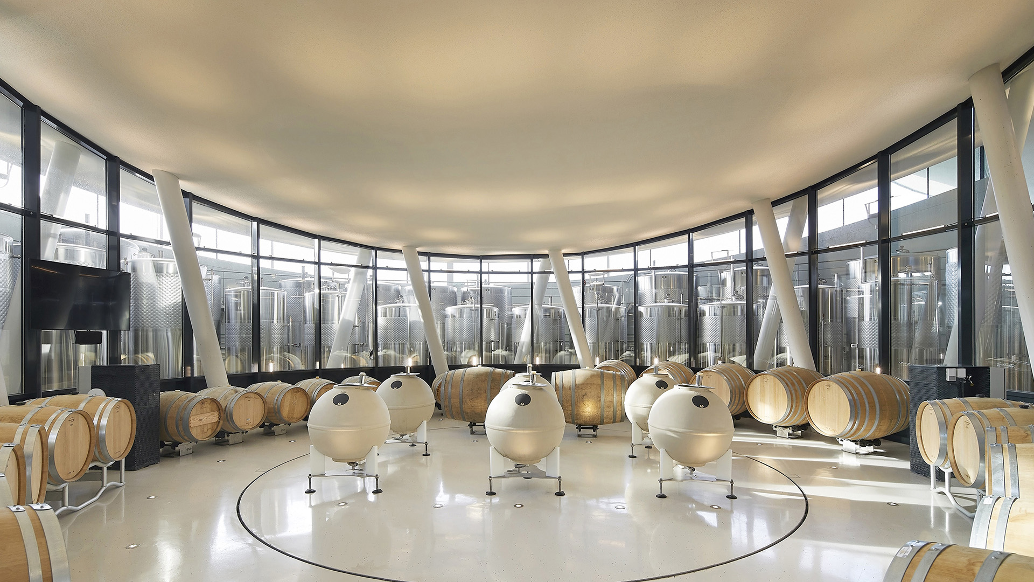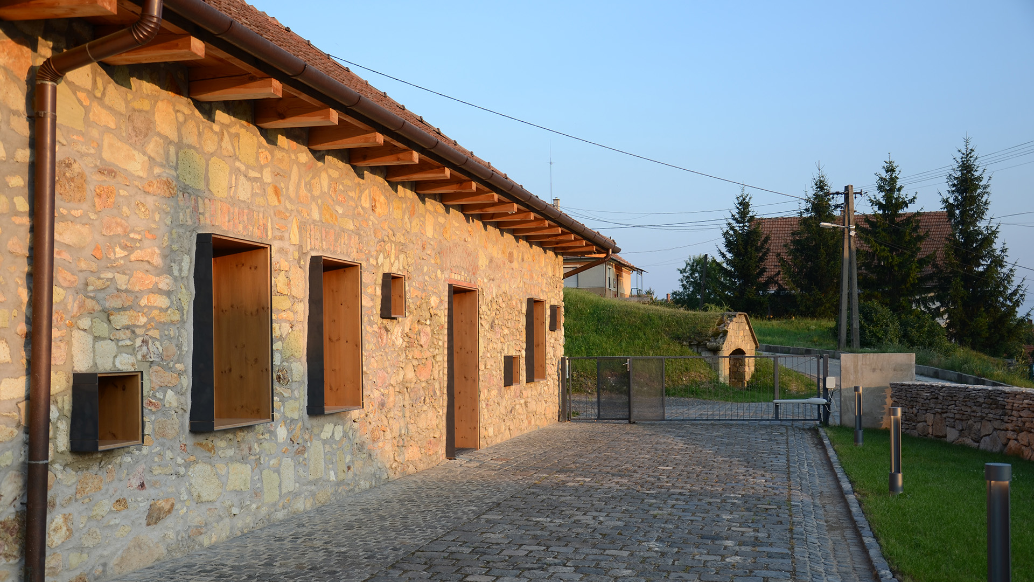Winery Design by BORD
June 4, 2025
Over the past decade, our studio has designed numerous wineries, each with a distinctive character and operating as a successful investment where architectural design plays a key role in building brand reputation. This leads us to some fundamental questions: What design principles guide our work? What makes a building both lasting and compelling? To explore these questions, we turn to five completed winery projects from our portfolio.
Like any architectural design process, winery design begins with the client’s dream. As the project brief takes shape, essential requirements are gradually articulated: the purpose of the investment, brand identity, planned annual capacity of the winery (hl/year), scale and dimensions, technological needs, and budget. Wineries are often complemented by hospitality functions such as restaurants, bars, tasting and judging rooms, event spaces, or accommodations. The key to organizing these complex functions lies in a clear and coherent spatial layout.
It is the architect’s responsibility to create a structure that is both lasting and sustainable. Beyond understanding the program, this requires a deep appreciation of the site’s qualities, culture, and traditions. Discovering, preserving, and emphasizing local values is a central design principle. The centuries-old landscapes of our historic wine regions are among these protected values. Sauska Tokaj, located in untouched natural surroundings and agricultural land, draws inspiration from the beauty of the landscape and from land art. Its gently floating, organic forms integrate seamlessly into the vineyard-covered, UNESCO-listed Tokaj-Hegyalja region. Similarly, the Lajvér Winery in Szekszárd is composed into nature, where geometric volumes emerge like drawers along a terraced hillside by the Lajvér stream.
When the site is part of a built environment, the scale and massing of the surroundings are also essential considerations. In the renowned Öreghegy area of Etyek, the landscape is defined by vineyards dotted with small, steep-roofed press houses. Both the Etyeki Kúria and BudaPrés Cider facilities were built on the same hillside, yet each has a distinct identity. By playing with proportions and spatial compositions, we designed the Etyeki Kúria as a clustered composition of smaller, pitched-roof buildings. Along the visitor route, a sequence of spaces with varied geometries creates a unique rhythm and dynamic experience. Blurring the boundaries between indoors and outdoors, the interiors open up to the surrounding landscape and nature.
For BudaPrés Cider, we reinterpreted the traditional gabled roof in a transformational experiment, resulting in a bold, modern form. These unexpected spaces and novel architectural experiences are both refreshing and thought-provoking, while still resonating with local heritage.
In Mád, the Holdvölgy winery is entirely embedded in the terrain, linked to a historic labyrinth of cellars. This concept preserves the original charm of the centuries-old settlement, with its old cellar entrances and retaining walls.
By consciously composing natural light, we can create spaces that move us. In the fermentation hall at Sauska Tokaj, slender steel columns lift the bowl-like forms of the restaurant and bar above the terrain. The natural light filtering through the ceiling lends the winemaking area an almost sacred atmosphere.
Sustainability, reuse, and detailing are essential considerations in all our projects. For thermal efficiency, winery operations are often located below ground level, and glazed surfaces are positioned to be shaded naturally. The Holdvölgy ‘Cottage’, the winery’s original home, was a 150-year-old cottage that we converted into a professional micro-facility. We preserved its original rustic stone walls and complemented them with meticulously designed contemporary timber elements, using local and recycled materials wherever possible.
Ultimately, a winery design is truly successful when the original architectural vision can be realized without compromise. When a building harmonizes with its environment yet feels bold and contemporary—when it reflects the spirit of the site and evokes emotion—it becomes more than a functional space. It becomes a place where architecture itself, like the wine it shelters, leaves a lasting impression and inspires wonder.
