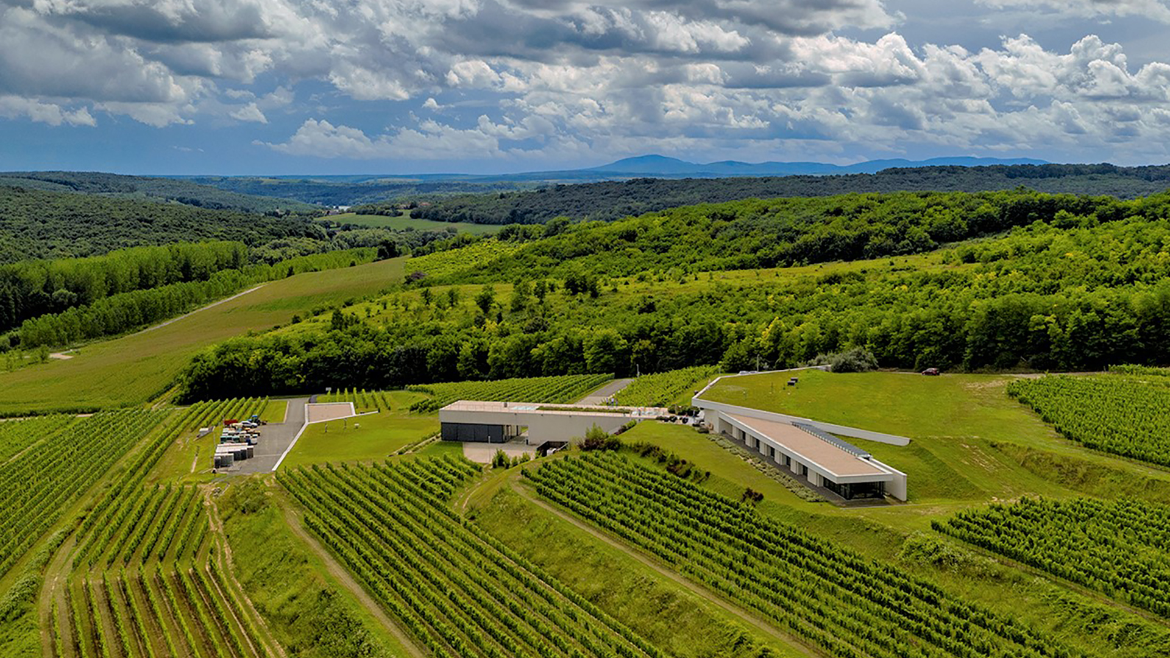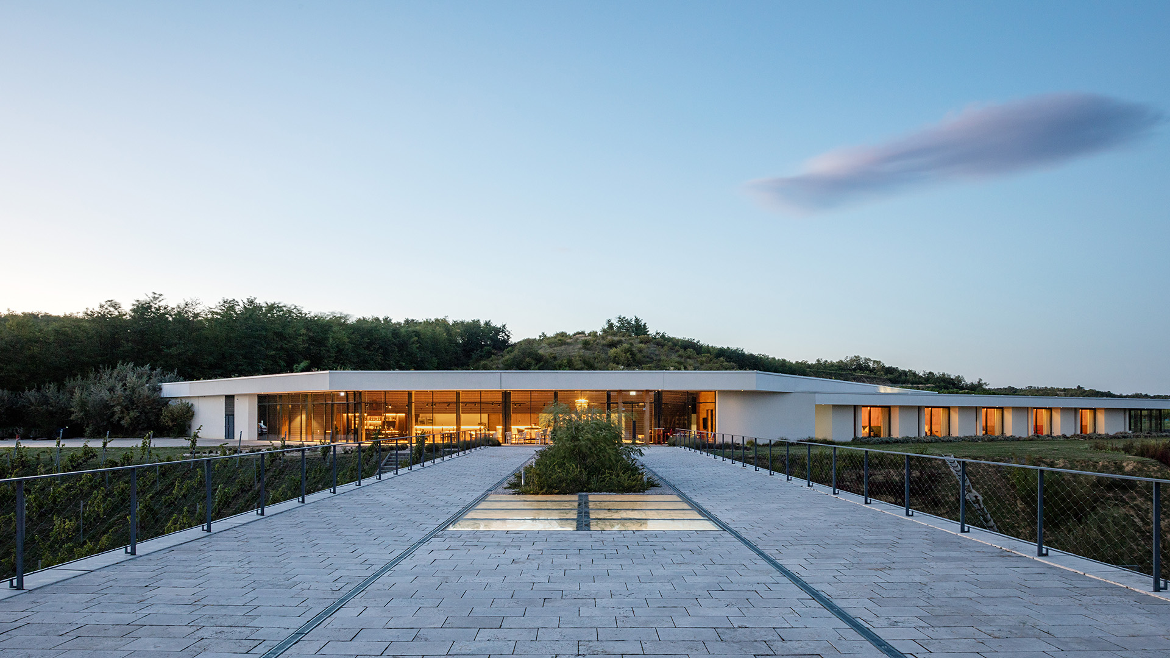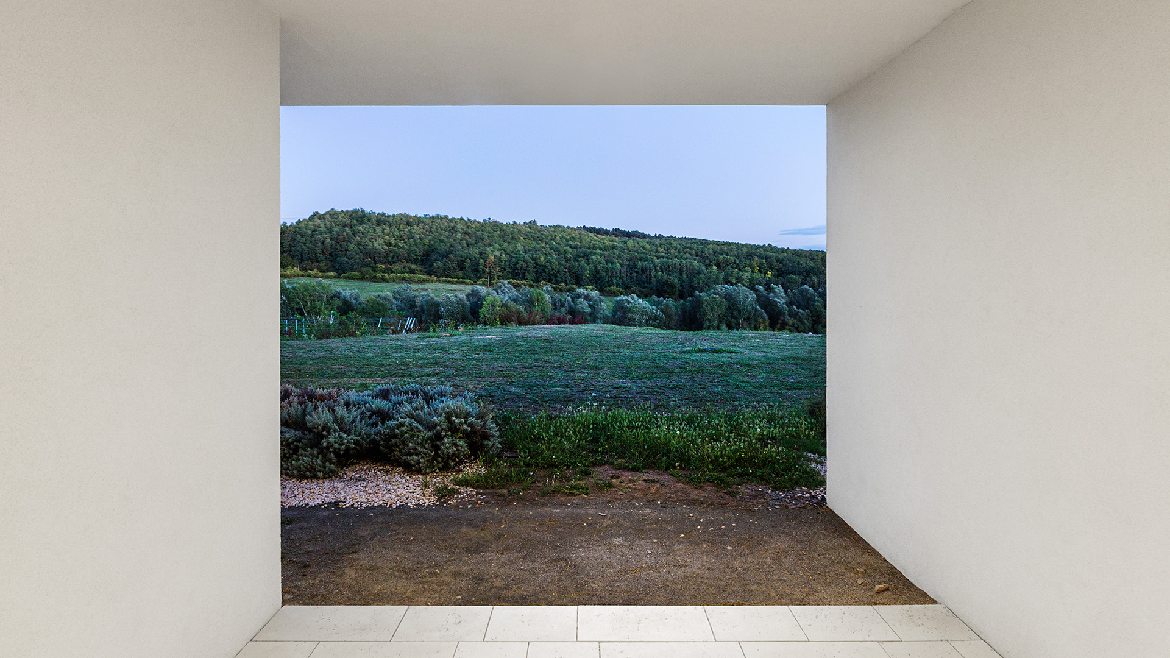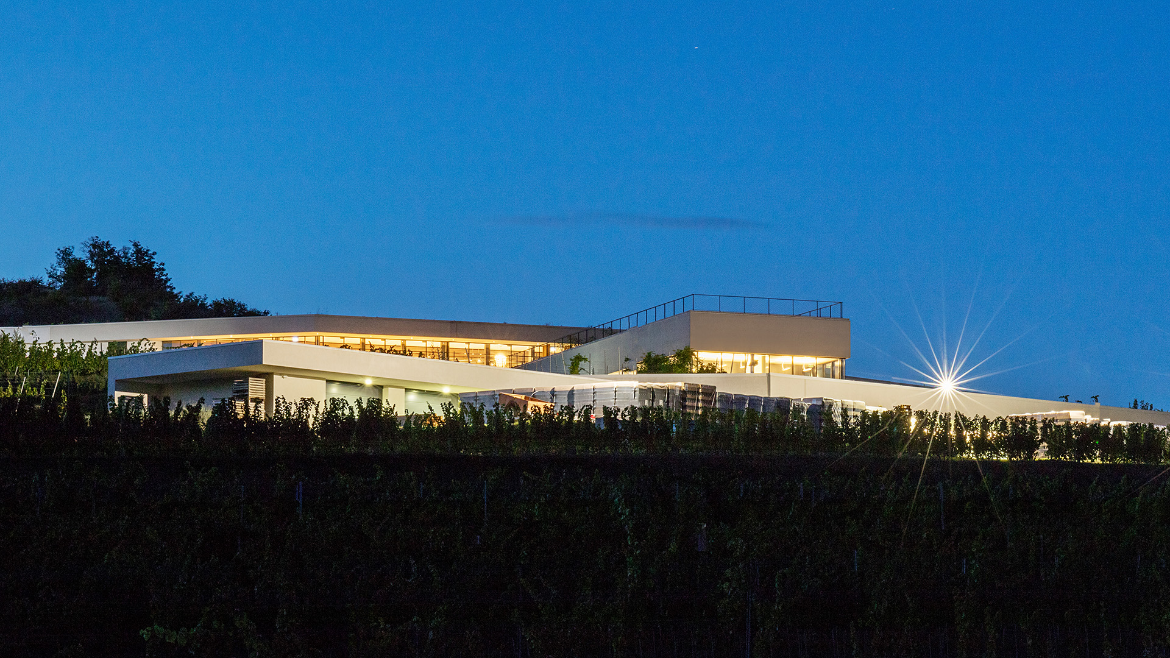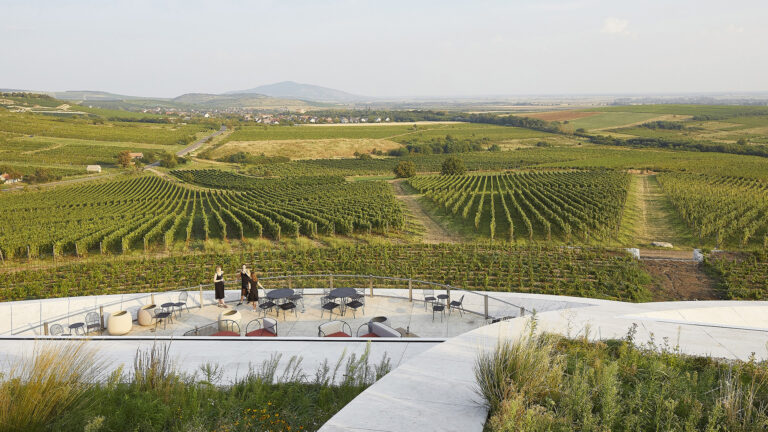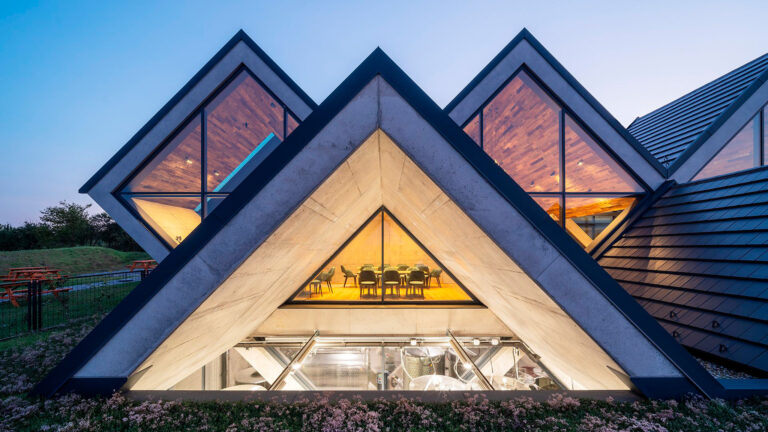Szálka, Hungary
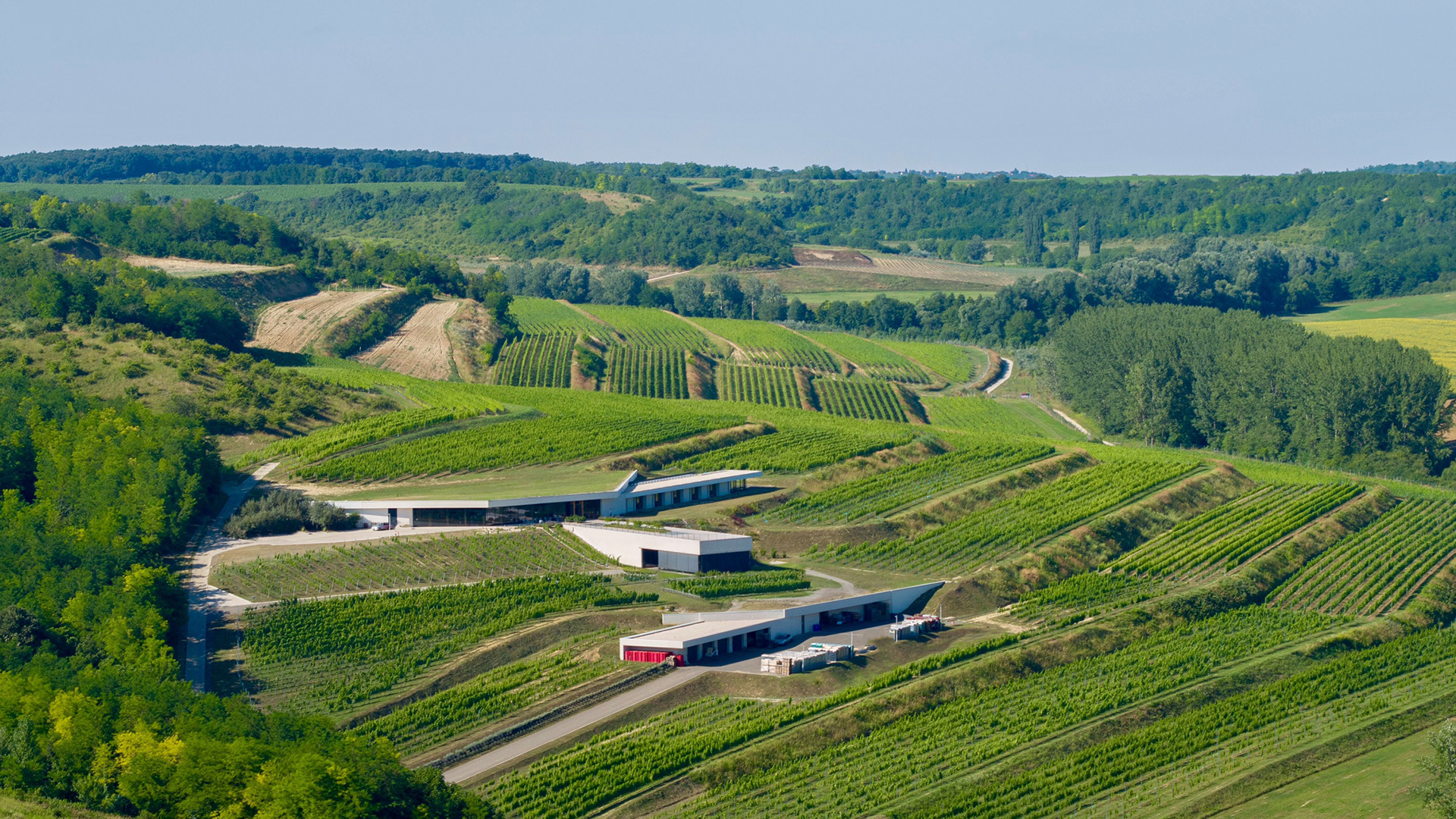
Lajvér Winery
Szálka, Hungary
Nestled into the terraced hillside of the Szekszárd Wine Region, the new Lajvér Winery seamlessly blends into the landscape while providing optimal conditions for gravity-flow winemaking. The 3600-square-meter, multi-level facility is deeply embedded in the slope, becoming an organic part of the vineyard-covered terrain.
The massive structure of the new Lajvér Winery extends five levels into the hillside, yet certain elements break through the surface, resembling rock formations that create a striking composition on the vineyard slopes. At the top of the terraced hill, the elongated volumes of the visitor areas house a restaurant, bar, and guest rooms. A continuous glass wall along the main axis offers panoramic views of the valley and the surrounding vineyards.
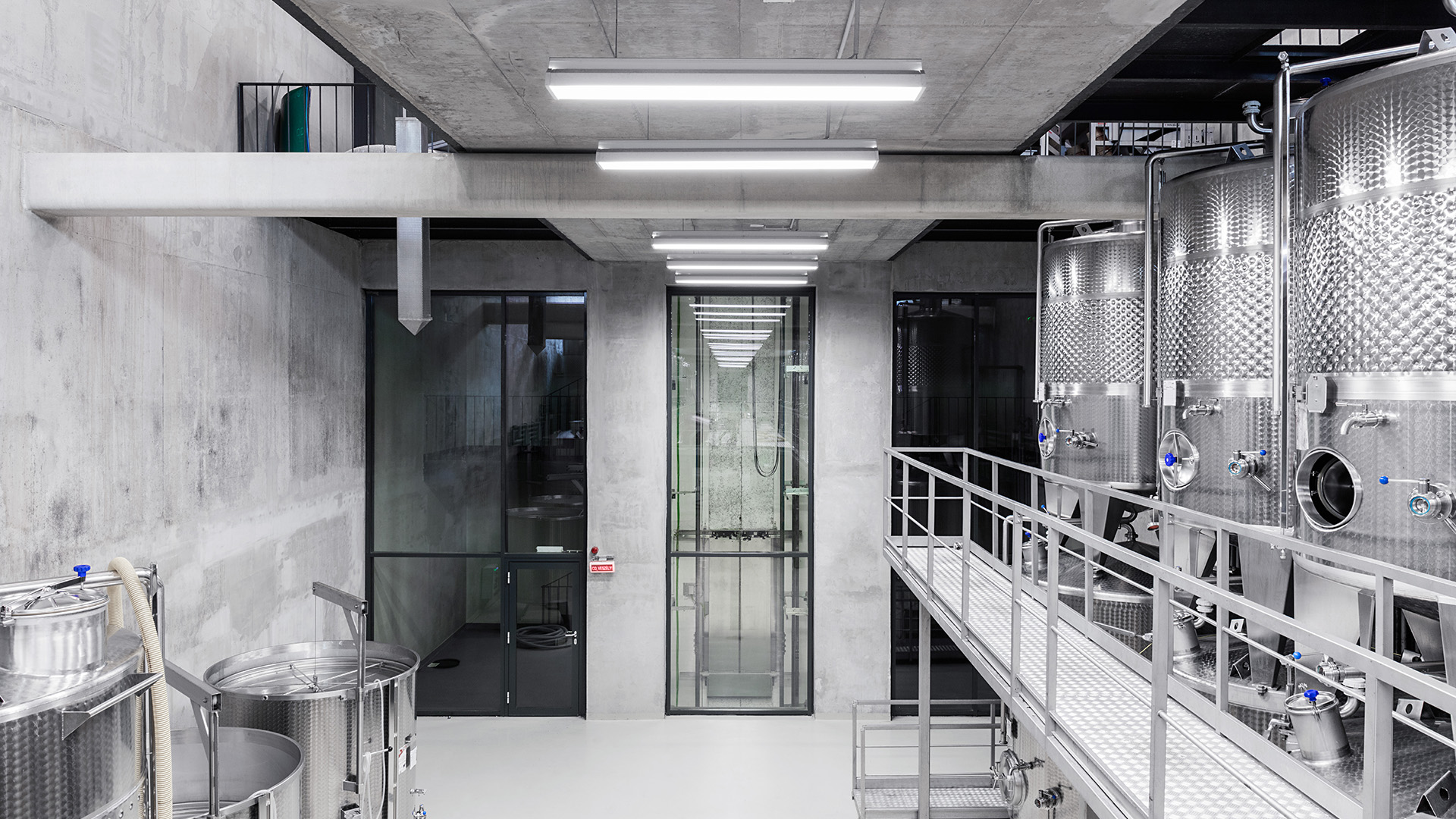
Lajvér Winery – Photo: Tamás Bujnovszky
Below the visitor areas, hidden deep within the hillside, lies the winery’s production facility.
Its rectangular, multi-story mass is embedded into the slope like a drawer. The -1 level accommodates grape reception technology and office spaces, while beneath it, the expansive three-story fermentation hall features a dramatic suspended technological bridge. Adjacent to this area are the bottling, labelling, and finished goods storage facilities, all connected to the operational courtyard. The lowest level is dedicated to barrel aging. Above the fermentation hall, a wine-tasting terrace overlooks the valley, offering a breathtaking view of the vineyards along the namesake Lajvér Stream.
Related content: Winery Architecture – our article on contemporary approaches in winery design
Project Info
Project Name
Lajvér Winery
Location
Szálka, Hungary
Dimensions
3 830 m2 (net)
Completion
2012
Client
Lajvér Borház Borászati Ltd.
General Design
BORD Architectural Studio
Head Architect
Péter Bordás
Architect Team
Róbert Benke, János Buchta, Júlia Szendrői, Tamás Tolvaj
Mechanical Engineering
BORD HVAC Engineering, Hollókövi Zoltán
Photogragher
Tamás Bujnovszky


