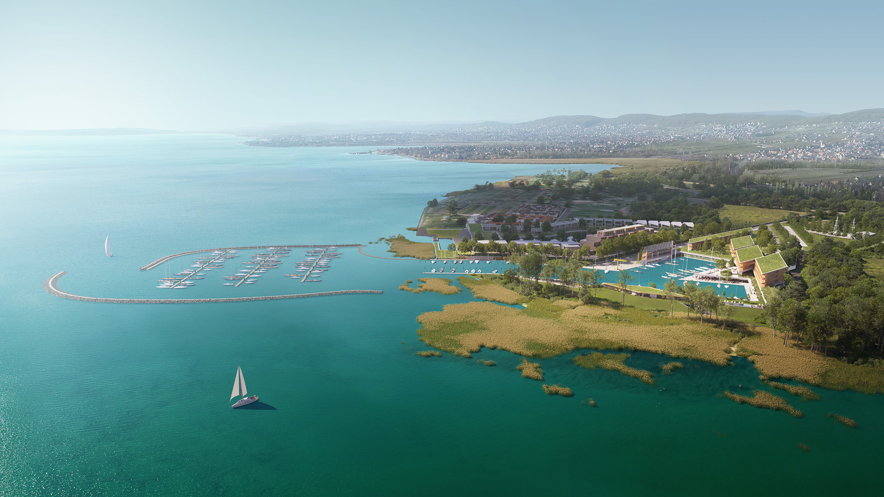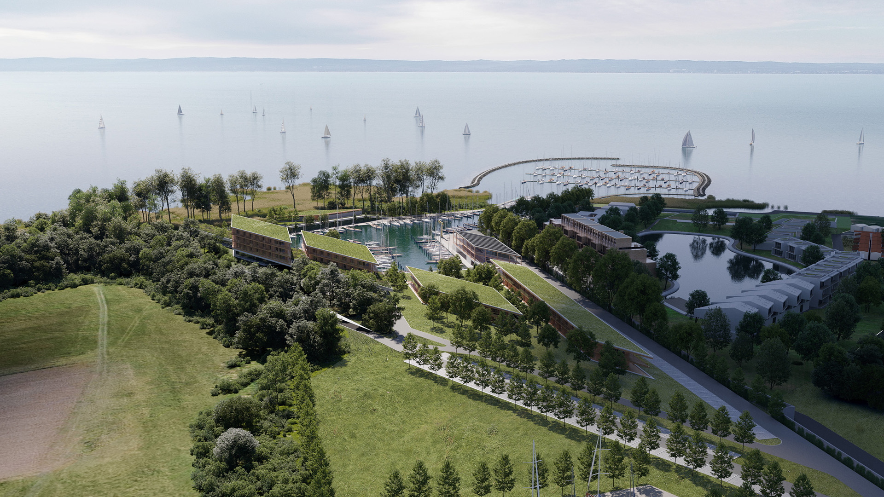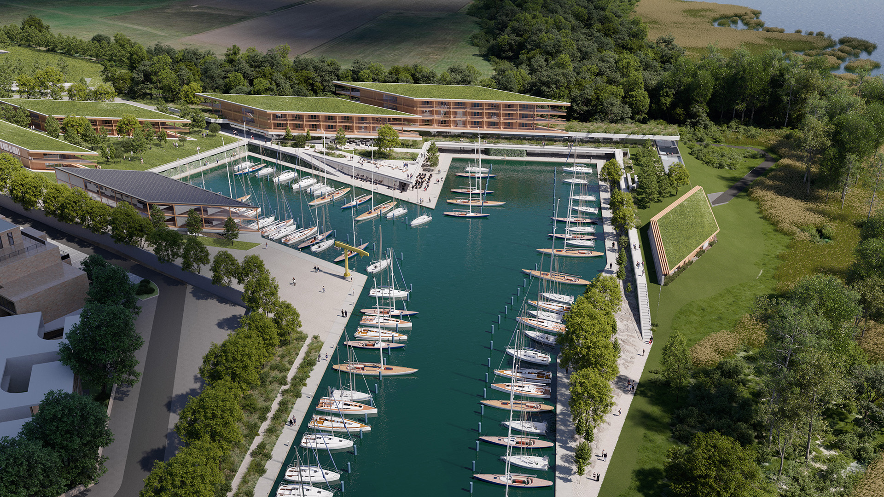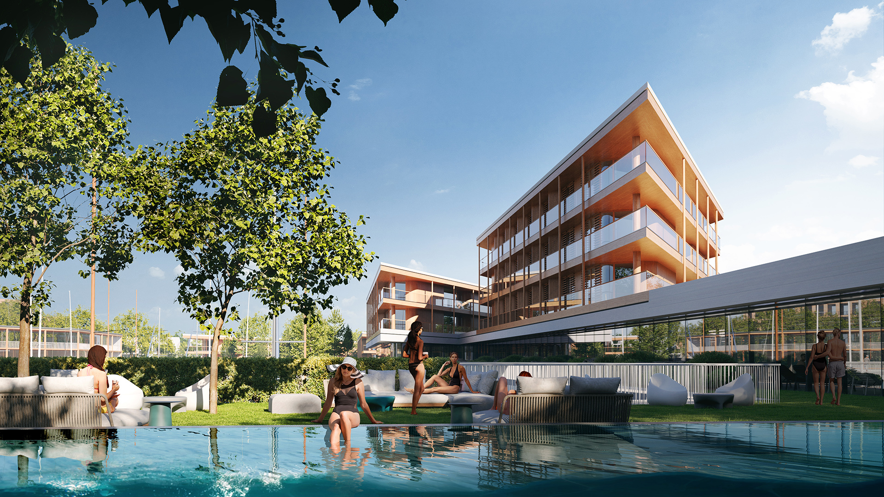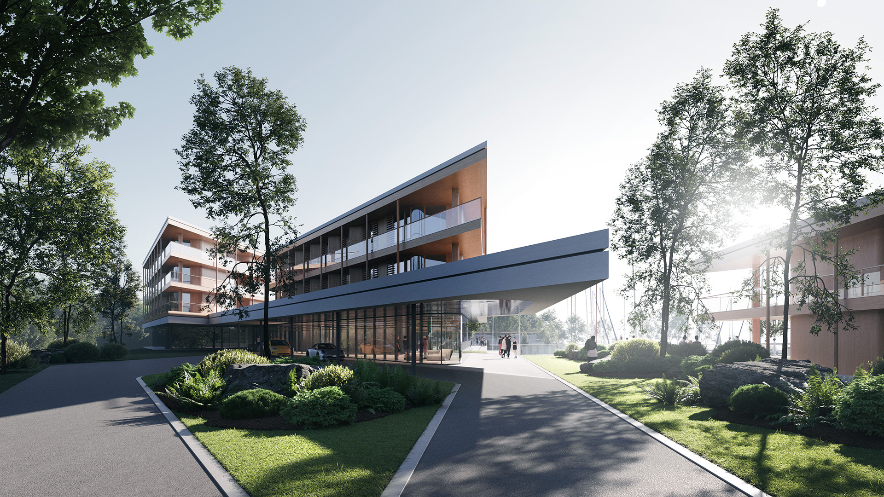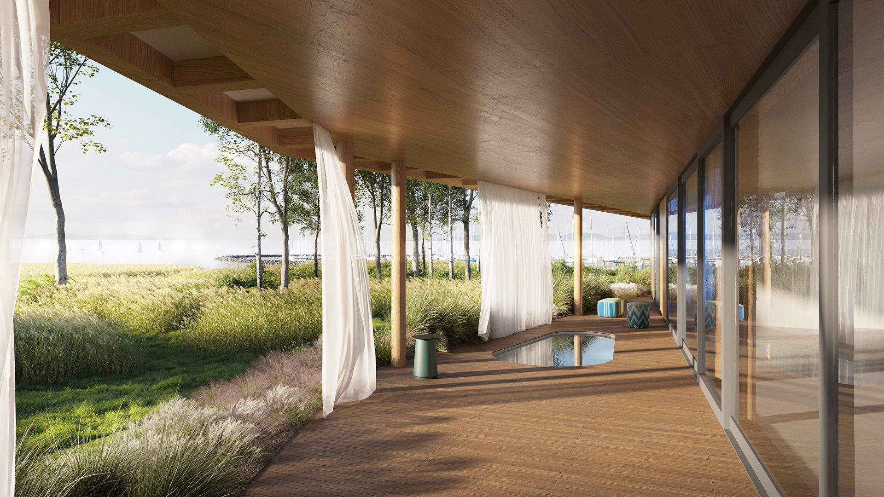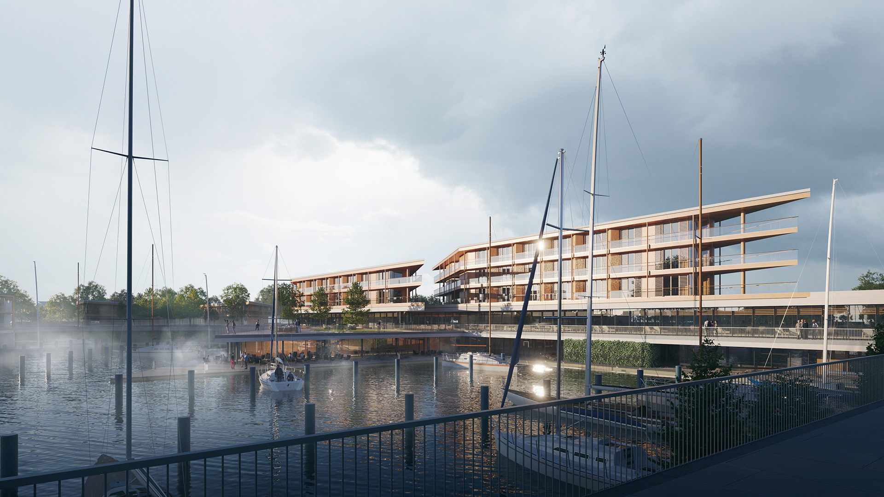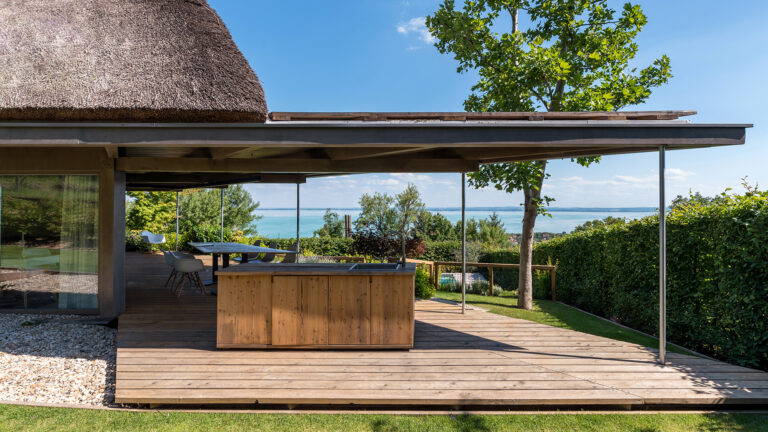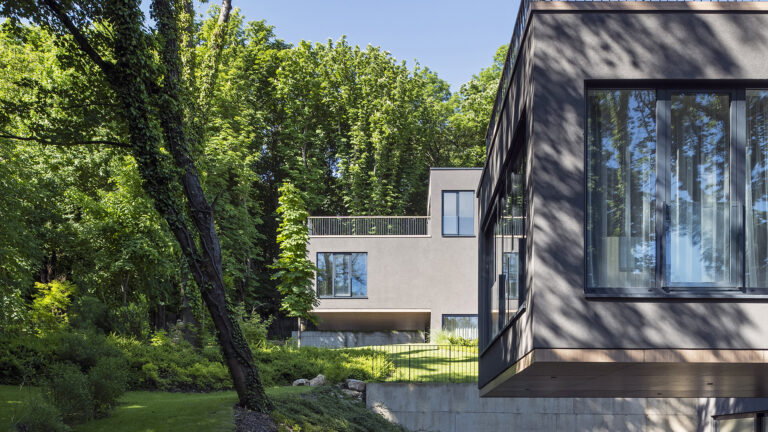Alsóörs, Hungary
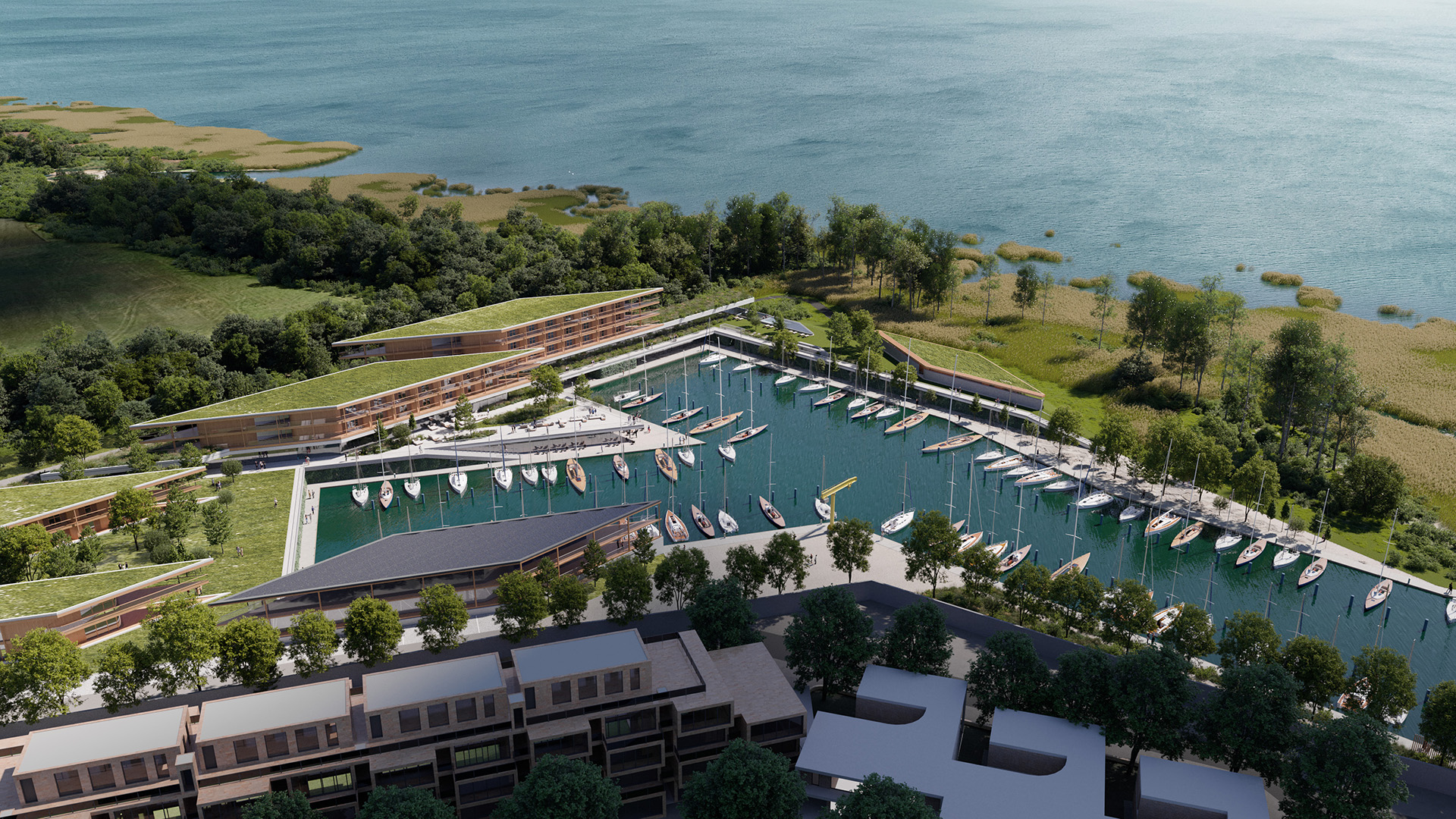
Ypsilon Yacht Club Alsóörs
Alsóörs, Hungary
Connected to the new marina pier, we designed a sailboat club and hotel complex in Alsóörs, seamlessly integrated into the landscape. The municipality and the investor aimed to create an exemplary project that, with its harmonious design, could serve as a model for future Balaton shoreline developments. Our studio responded with an innovative, two-level waterfront concept.
The structure of Alsóörs has been shaped by its topography and hydrology. The historic Old Town, with its narrow, winding streets and characteristic red sandstone retaining walls, was established further inland on the slopes of Somlyó Hill. This area is home to the Reformed Church and the Turkish House, one of the town’s symbols. The current town centre developed in the mid-20th century, as new areas were built between the Old Town and the lake. This expansion was made possible by the railway running along the northern shore and the adjacent main road. Tourism plays a defining role in the life of this resort town, with a marina, beach, sports club, hotel, and campground located along the shoreline. The municipality’s long-term vision is to create a continuous waterfront promenade lined with cafés, restaurants, and shops, linking the various lakeside functions and making the area more inviting and accessible.
Larger, open development sites are rare along the shores of Lake Balaton, making the Szerdahely Bay – just a 20-minute walk from the Alsóörs beach – a valuable asset. This area, which includes a campground and a newly built residential complex, has been designated for projects that integrate well with the landscape while remaining open to public access. A new sailing marina, complemented by a hotel and restaurant, would not only serve boaters but also become an attractive destination for vacationers.
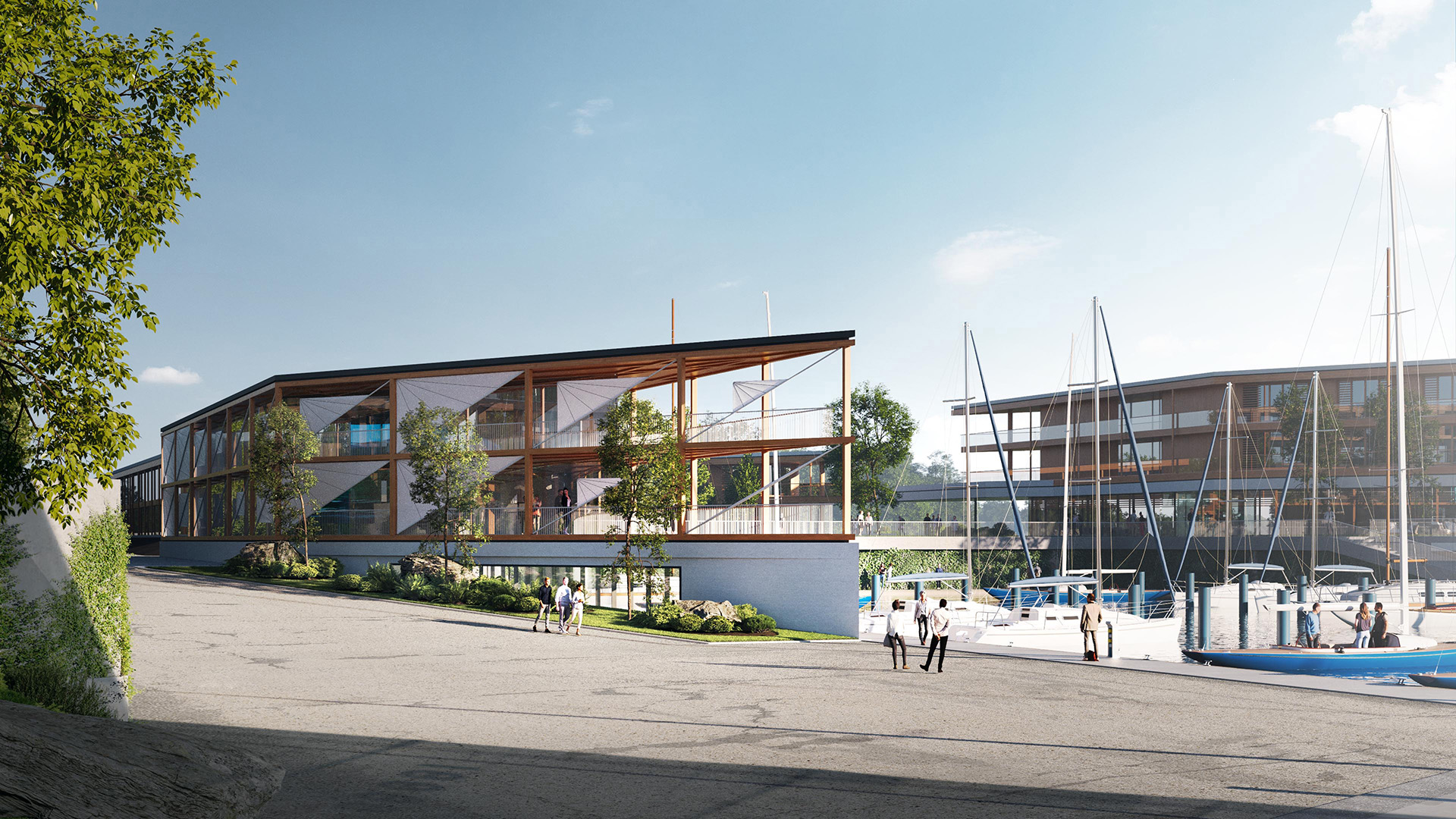
Ypsilon Yacht Club – Visual Design: The Greypixel
The fragmented architectural composition follows the natural contour of the shoreline, allowing the buildings to blend effortlessly into the landscape. Above ground, only smaller building volumes emerge, preserving the scenic character of the site. Yet, the functional layout remains efficient, with all structures connected at the marina level, ensuring smooth circulation and accessibility throughout the complex.
In our concept for the Ypsilon Yacht Club building, we envisioned a two-level waterfront system that takes advantage of the sloping terrain, with the upper level connecting to the hotel’s arrival area and the lower level linking to the water and the marina. The hotel itself is composed of several smaller structures, connected below ground to maintain a human-scale, inviting environment while creating dynamic open spaces along the shore.
The main building extends toward the Y-shaped marina from the east. The ground floor houses the hotel entrance, reception, lobby, lounge, and restaurant, all enclosed by glass walls. The restaurant terrace offers a panoramic view of the entire harbour, with an outdoor staircase leading down to the marina. At the harbour level, the hotel’s conference room is accompanied by a second restaurant, which features its own terrace extending toward the pier. Above the ground floor, smaller structures contain the hotel rooms.
On the opposite side of the marina, two additional two-story buildings align with the shoreline, accommodating hotel rooms and marina facilities. The yacht club building, the heart of the sailing community, is also located here. This structure includes a third restaurant with a full view of the marina, as well as club facilities for sailors.
Project Info
Project Name
Ypsilon Yacht Club Alsóörs
Location
Alsóörs, Szerdahelyi-dűlő
Gross area
16 262m2
Number of hotel rooms
116
Years of Design
2021-2023
Completion
2024
Client
Ypsilon Yacht Club Kikötő
General Design
BORD Architectural Studio
Head Architect
Péter Bordás
Coordinating Architect
Dorka Hindy
Architect Team
Róbert Benke, Zsolt Belányi, Zsófia Bagoly, Nóra Csáki, Tamás Mezey
Mechanical Engineering
BORD Mechanical Engineering, Zoltán Hollókövi
Landscape Architecture
BORD Architectural Studio, Popa Zsuzsa
Visual Design
The Greypixel
