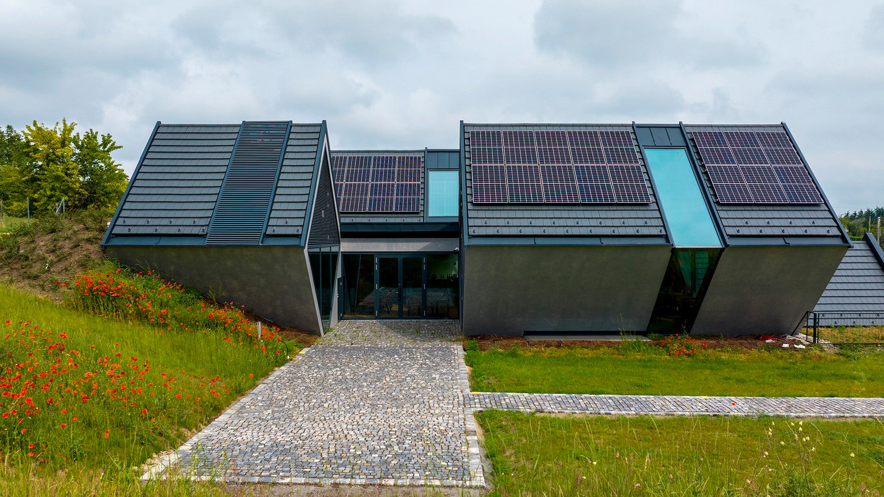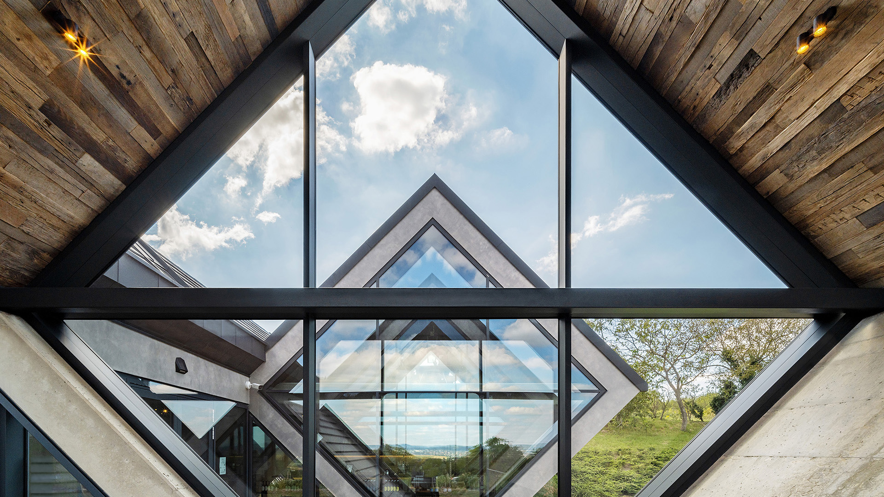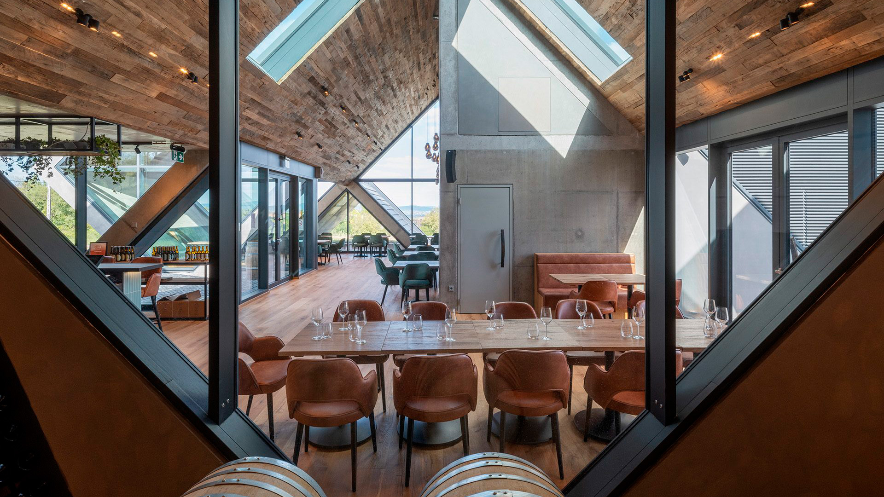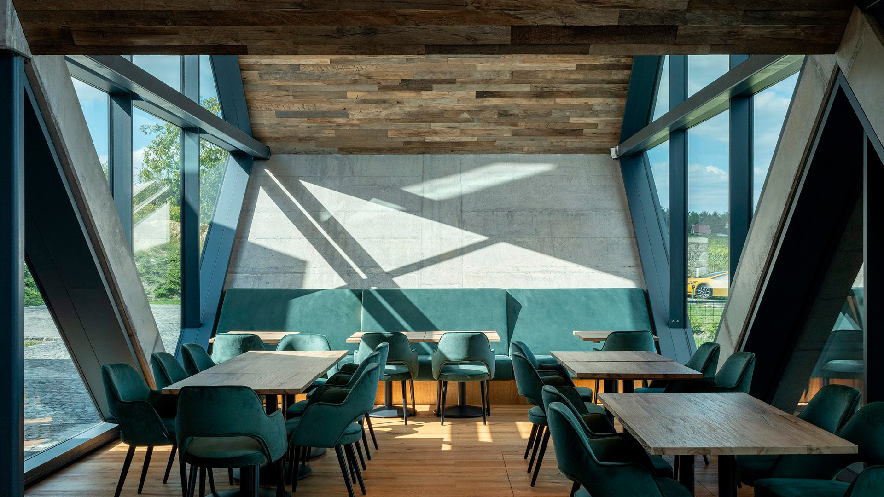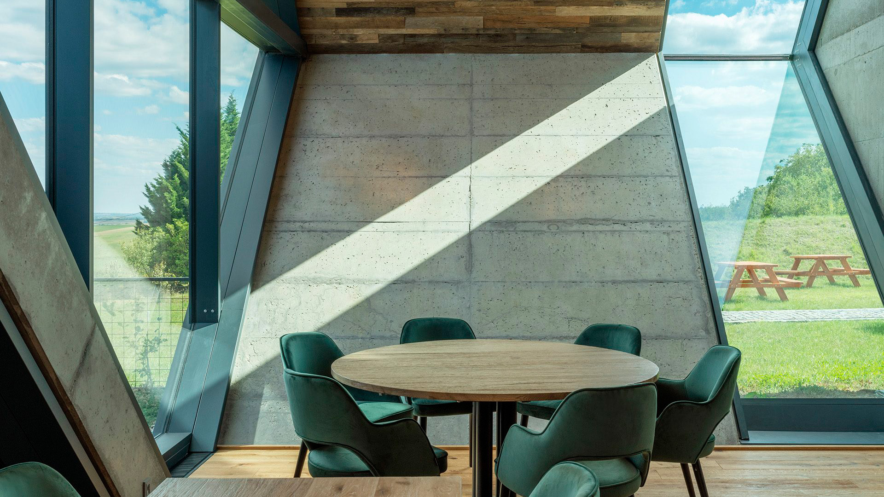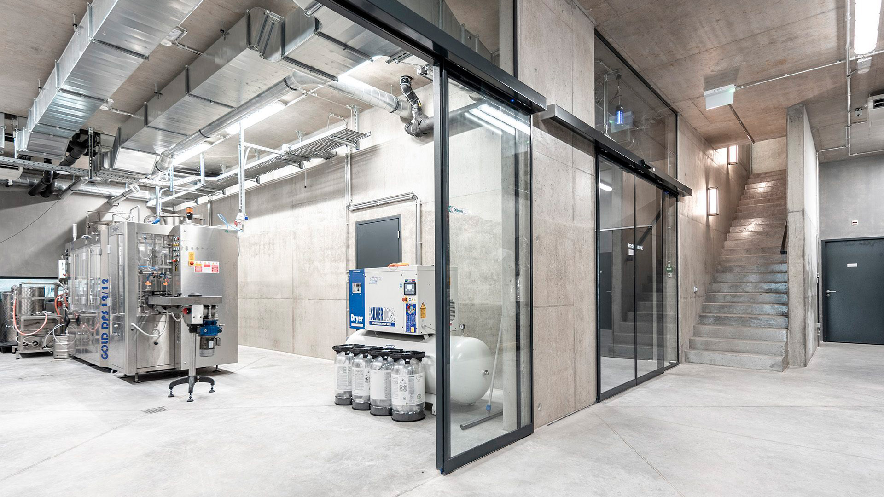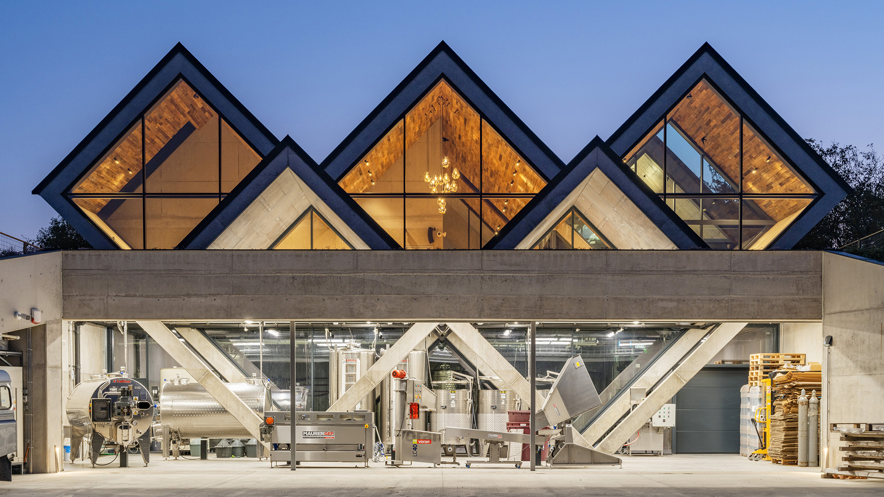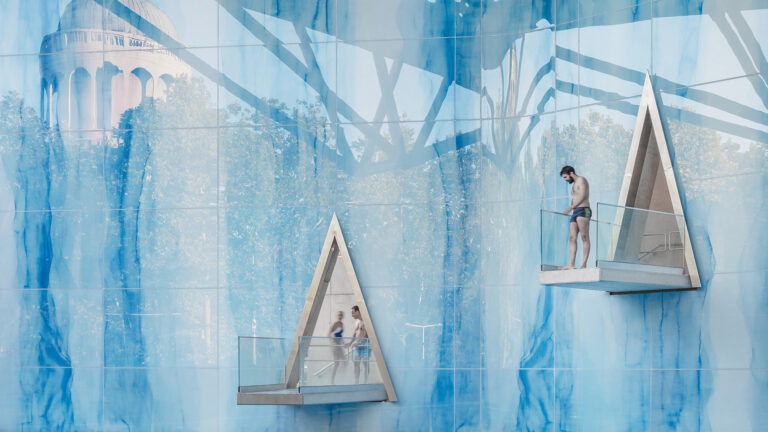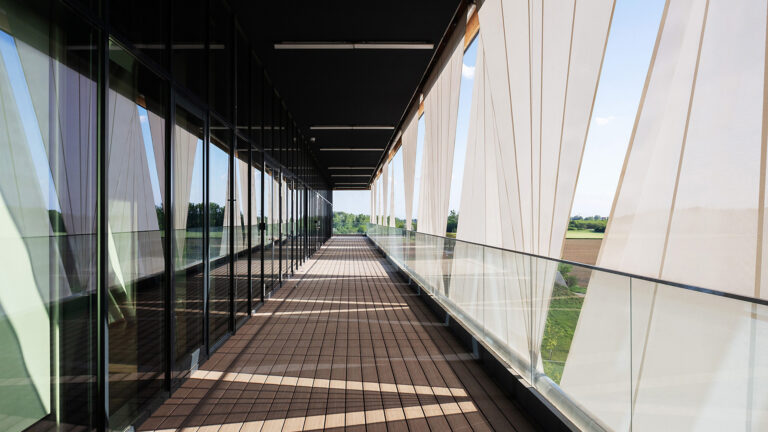Etyek, Hungary
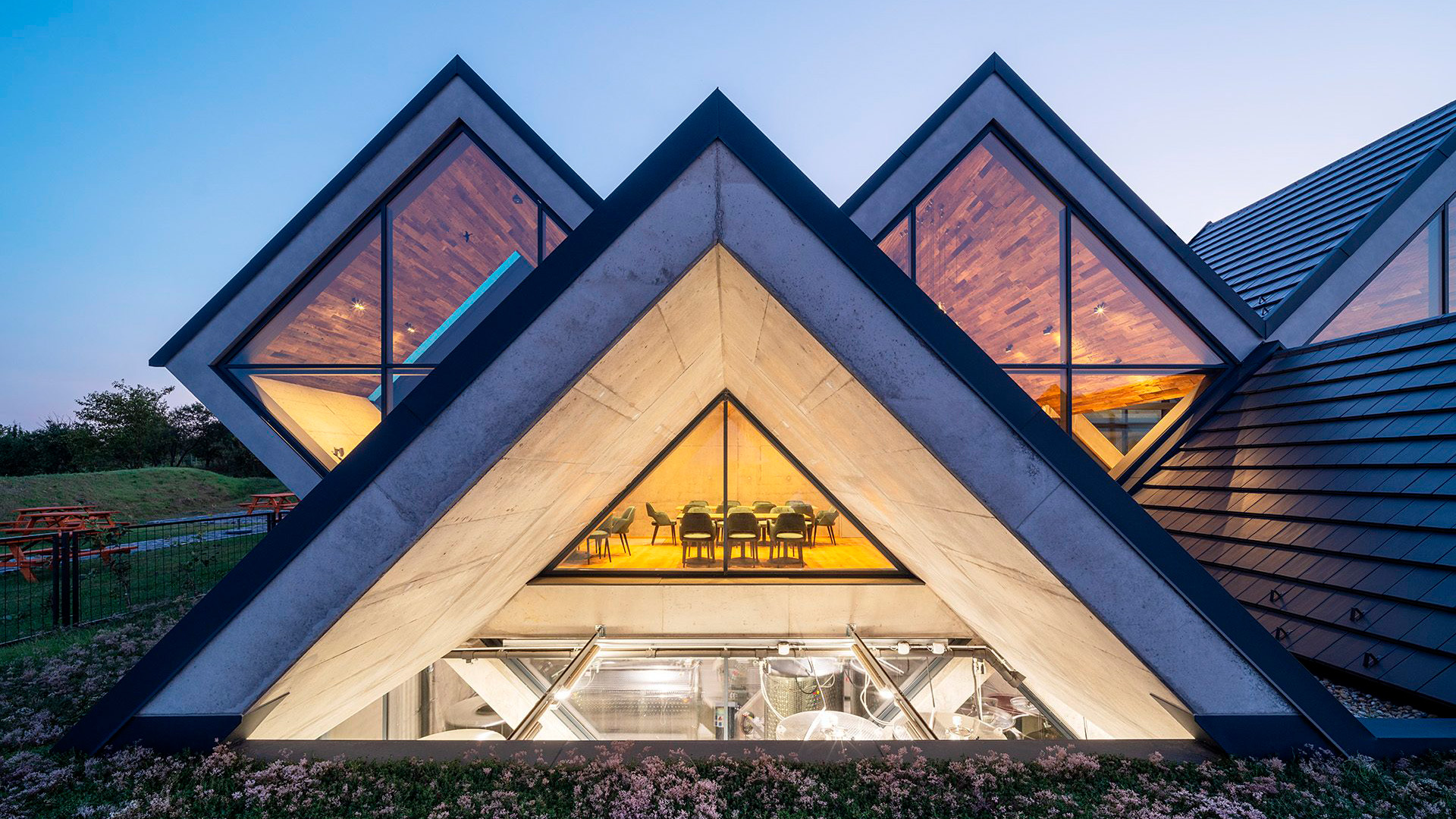
BudaPrés Cider
Etyek, Hungary
Although cider made from aged apples is still a relatively new beverage in Hungary, its production has a history spanning several centuries across Europe. It captures the essence of autumn – the golden sunlight, the warm hues and fragrances of leaves and fruit. Our design concept draws inspiration from this atmosphere, as well as the surrounding landscape.
BudaPrés Cider estate is located in Etyek, often referred to as “Buda’s vineyard,” on Öreghegy (Old Hill), home to numerous renowned wineries. A father and son, both passionate about wine, embarked on a family venture to establish an apple orchard and a cider production facility. Their goal was to create a spacious processing plant that provides all the conditions necessary for producing and tasting elegant, refined Hungarian cider.
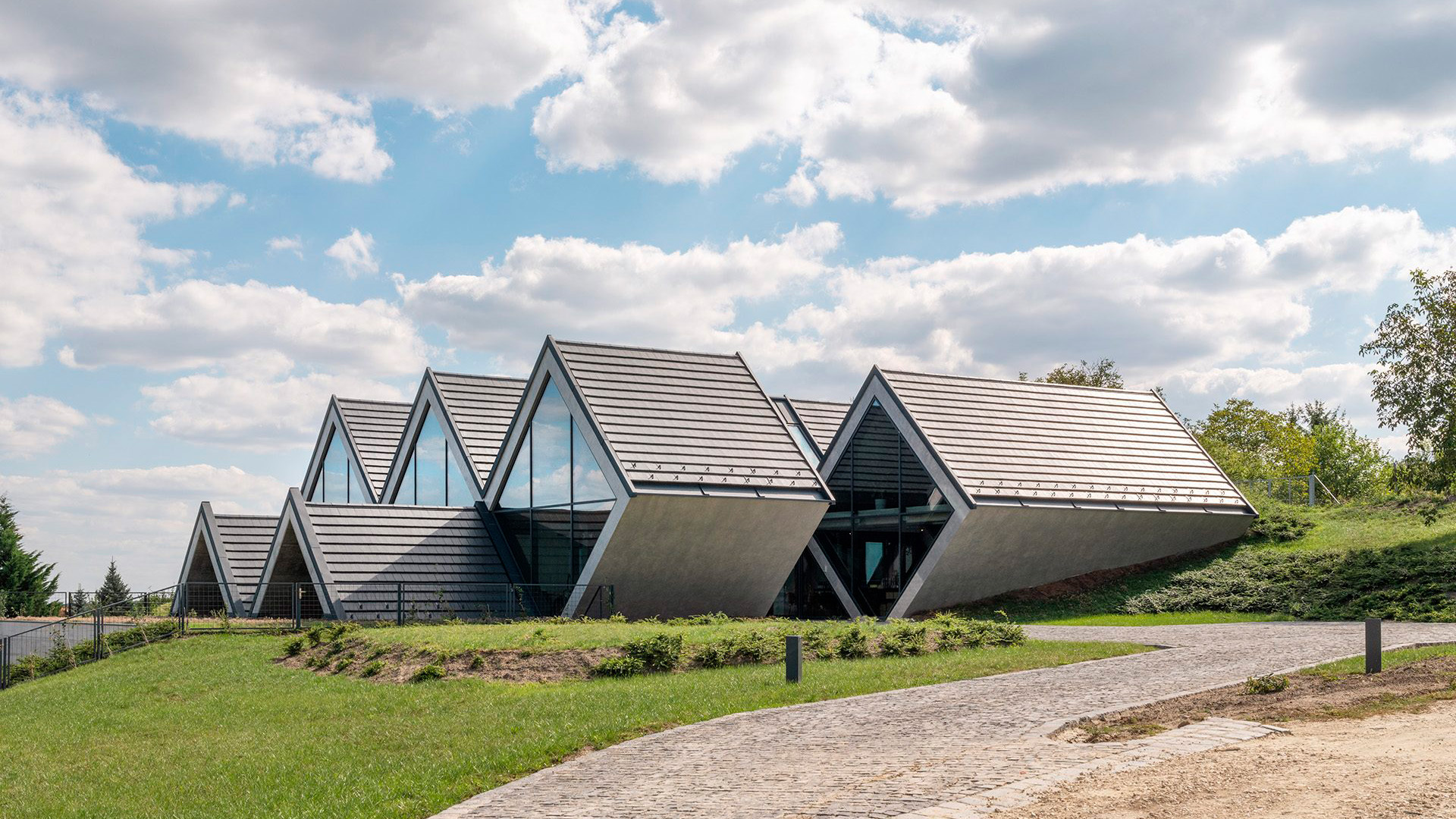
BudaPrés Cider – Photo: Tamás Bujnovszky
The building’s form is the result of a geometric play on the traditional pitched roof shape.
The Öreghegy landscape is defined by small, steep-roofed press houses closely tied to the vineyards. This project provided an opportunity to explore how a larger-volume building could be integrated into the hillside while maintaining harmony with the existing architectural scale. The fundamental element of the building’s mass was created by horizontally mirroring the geometry of the traditional 45-degree pitched roof. By shifting, stacking, and partially embedding these base units into the ground, we formed the building’s structure. The rhombus-sectioned “tunnels” had glass walls at both ends, establishing a connection between the building and the garden.
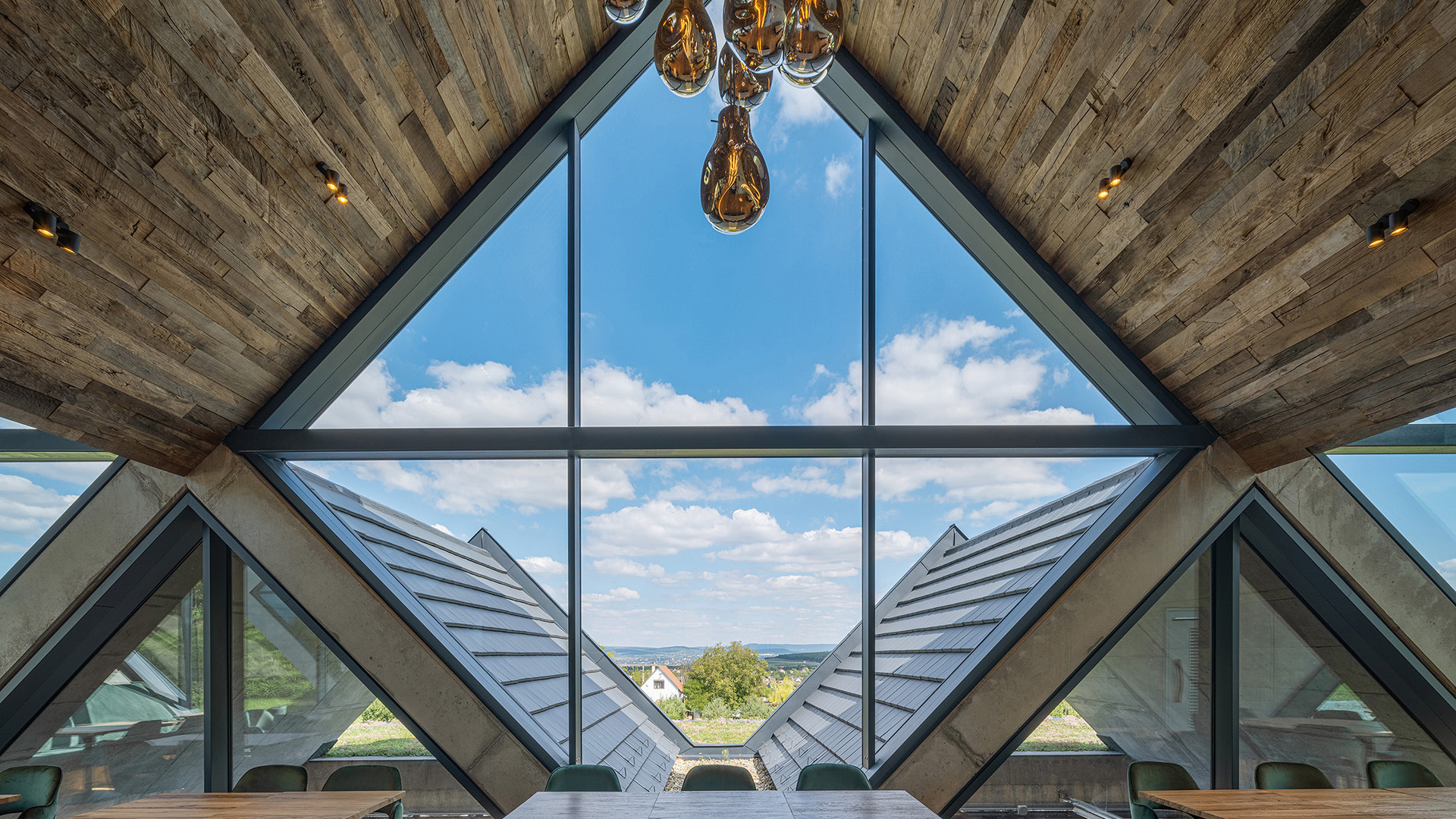
BudaPrés Cider – Photo: Tamás Bujnovszky
Partially nestled into the hillside, the building is modern and dynamic, yet blends seamlessly into its surroundings.
The building’s various functional areas are arranged across three levels in a logical, structured manner. Below ground, a hall-like space accommodates the production areas, accessible from a service courtyard on the sloped side of the site. This is where fruit processing and fermentation take place. Above this, the service level houses guest areas, including a bar, reception, and tasting room, offering a panoramic view of the landscape. The top level, situated within the reimagined pitched roof “attic,” contains offices, auxiliary spaces, and mechanical rooms.
Related content: Winery Architecture – our article on contemporary approaches in winery design
Project Info
Project Name
BudaPrés Cider
Location
Etyek, Öreghegy, Hungary
Dimensions
910m2 (net)
Years of Design
2017-18
Completion
2023
Client
BudaPrés Llt.
General Design
BORD Architectural Studio
Head Architect
Péter Bordás
Architect Team
Róbert Benke, Zsófia Hompók, Csilla Kracker, Emese Kulcsár, Tamás Mezey, Tamás Tolvaj
Landscape Architecture
BORD Architectural Studio, Andrea Waldmann
Mechanical Engineering
BORD HVAC Engineering, Zoltán Hollókövi
Photograghy
Tamás Bujnovszky
Video
György Palkó
