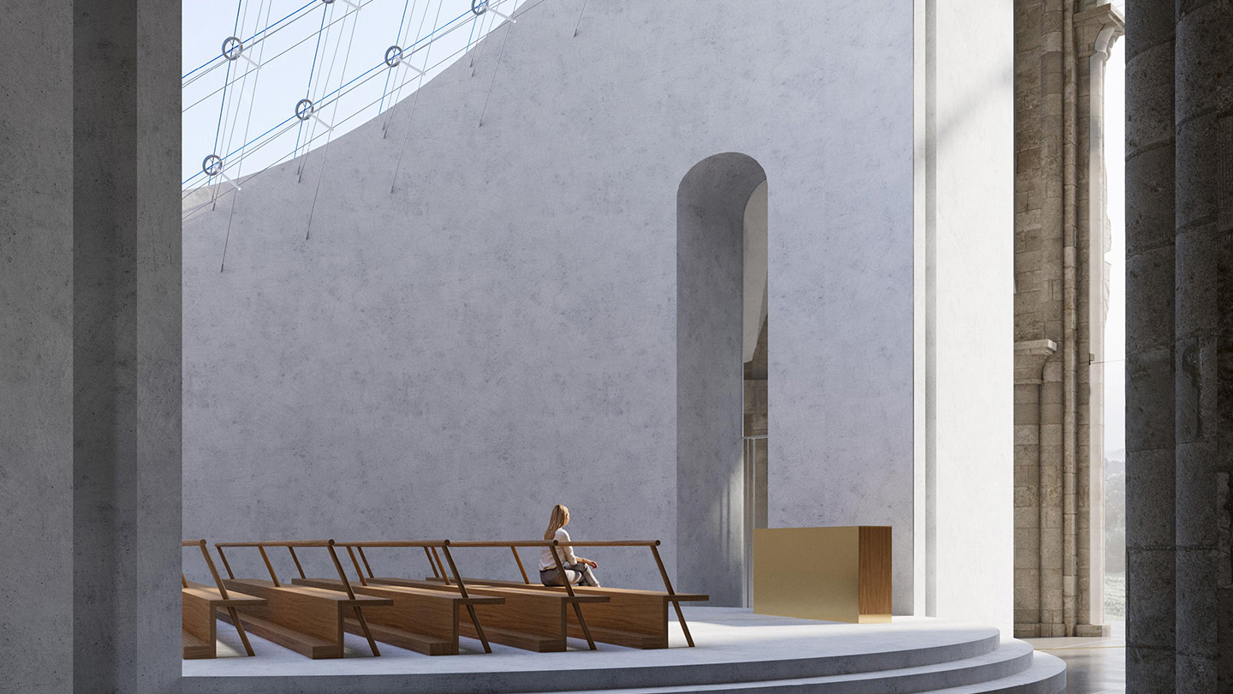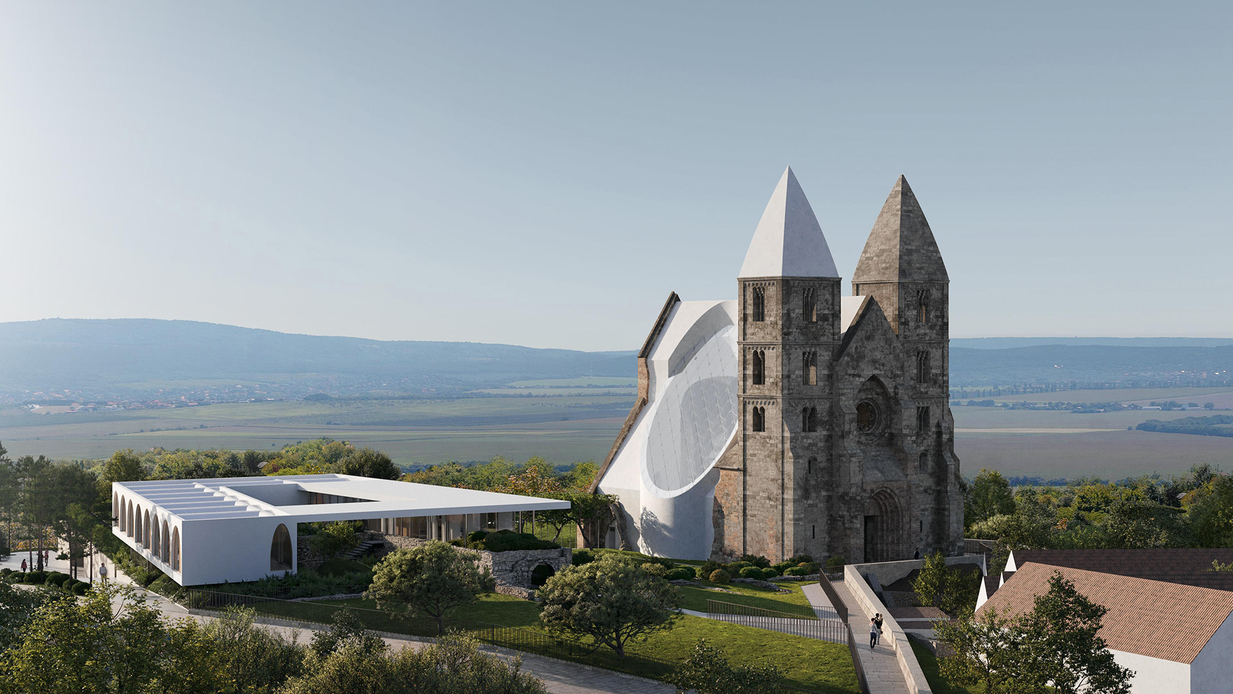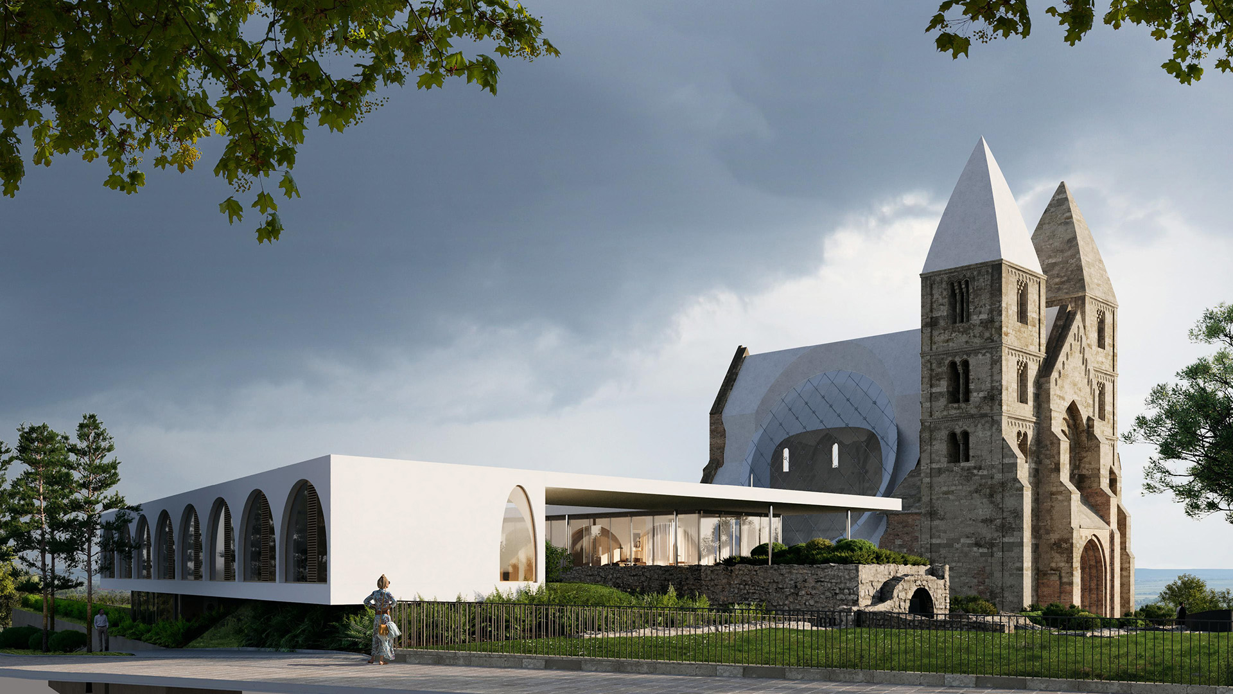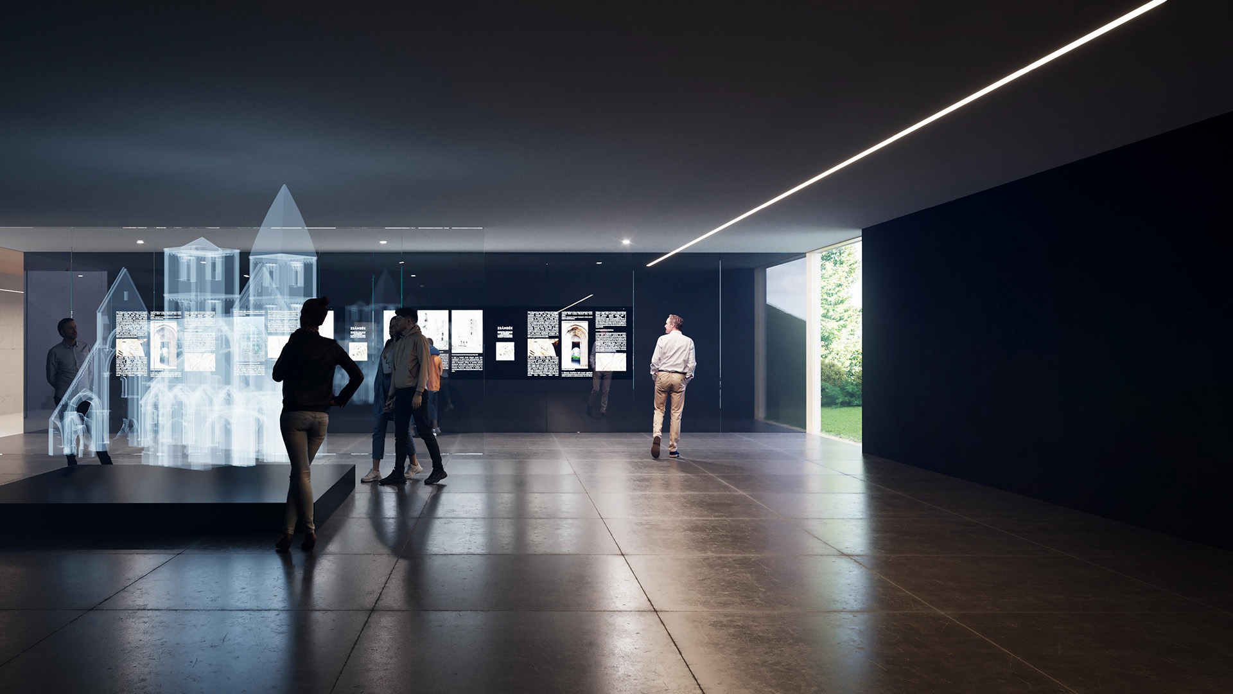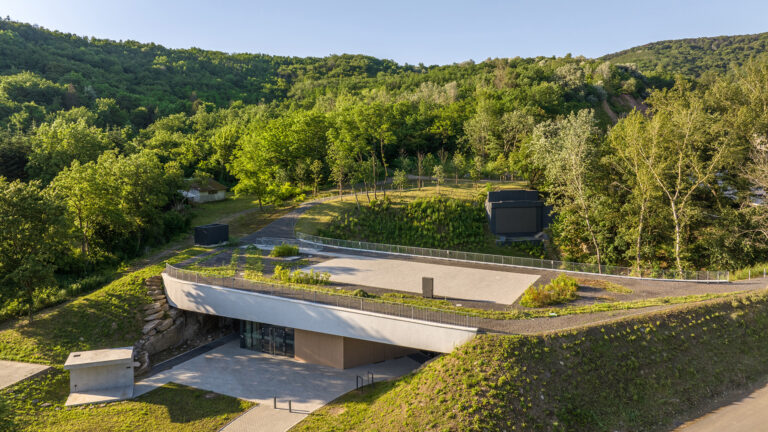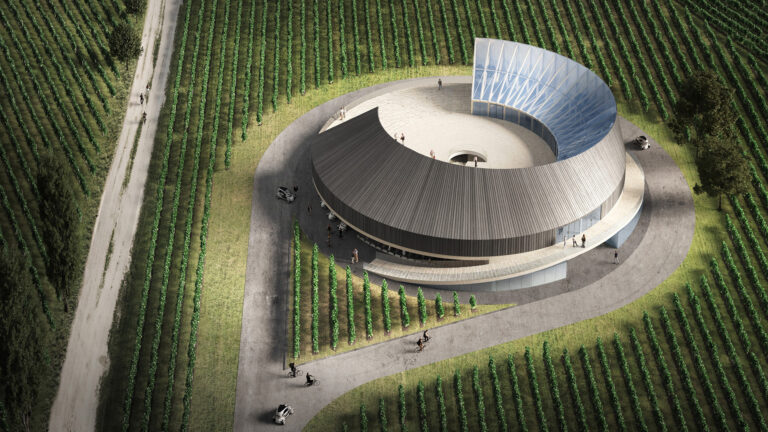Zsámbék, Hungary
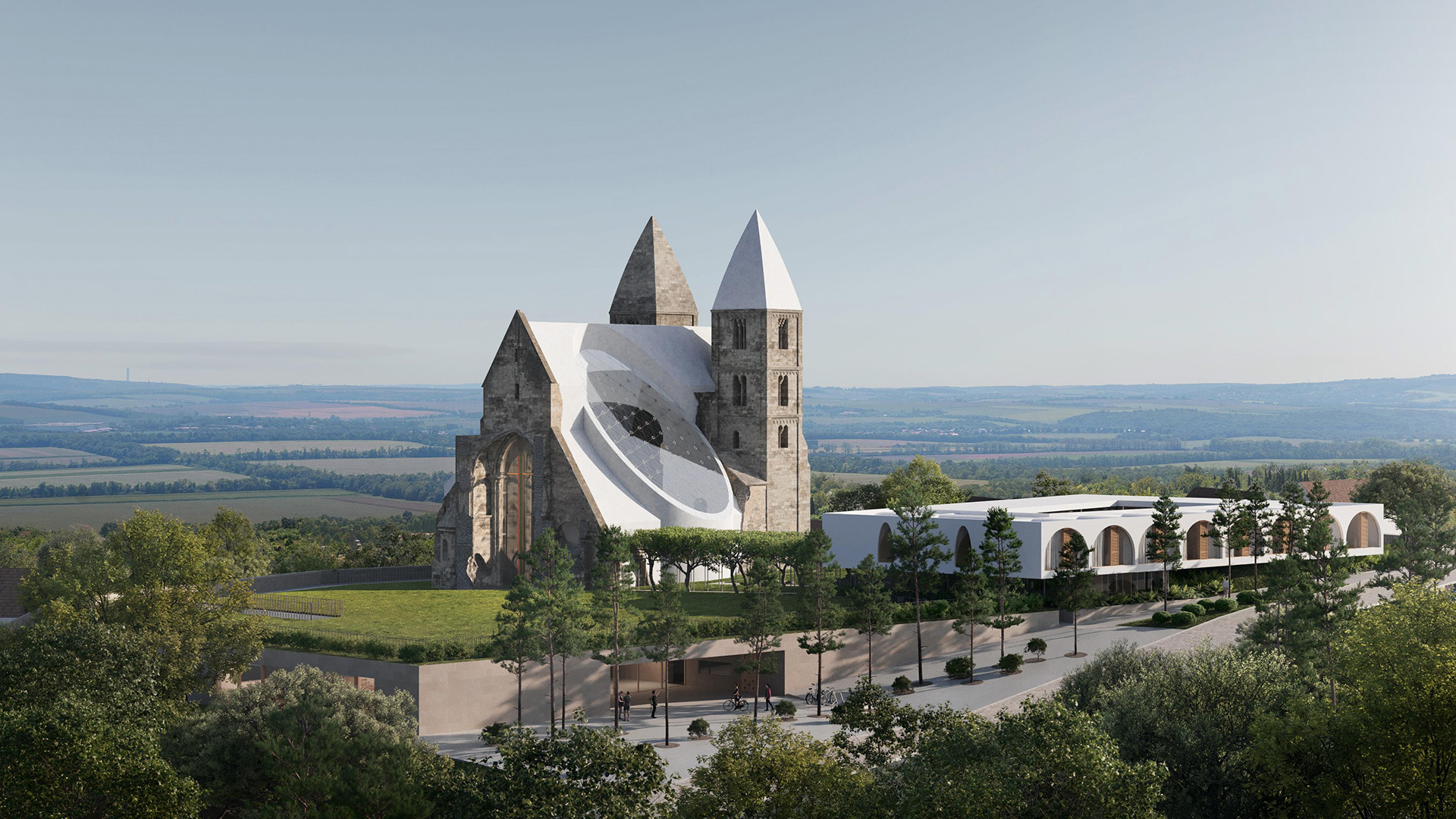
Ruined Church in Zsámbék
Zsámbék, Hungary
Our competition concept evokes the original medieval spatial structure, preserves the romantic atmosphere of the ruins, and integrates new functions that meet contemporary needs. The visitor centre is placed below the level of the ruin garden, directing attention to the church itself. In the design, the old and new structures are visibly distinct, yet they complement each other harmoniously.
The Old Church of Zsámbék was built in the 13th century for the Premonstratensian monks. However, in 1763, an earthquake caused part of it to collapse, and the adjoining monastery was almost completely destroyed. The surviving ruin church is one of Hungary’s most significant historical monuments, as few basilica-style stone churches from the Árpád era have withstood the passage of time. Today, the ruin church and its surroundings serve as a major tourist attraction, hosting cultural and musical events, festivals, and forming a defining element of the cityscape. However, its condition has been continuously deteriorating, and its surroundings are in need of redevelopment. To address this, the Municipality of Zsámbék launched a competition to restore the ruin church and design a monastery and visitor center alongside it.
According to the competition brief, the facility is primarily intended to serve the prayer life of the returning Premonstratensian order, but it must also be suitable for cultural events, liturgical music performances, and tourism-related functions.
In our competition design, the monastery and the new visitor centre are partially placed below park level, ensuring that the church remains the focal point. The functional arrangement was a key consideration during the design process. The spaces used by monks, secular worshippers, and museum visitors are clearly separated, ensuring smooth operation despite the complex program and allowing for a phased implementation.
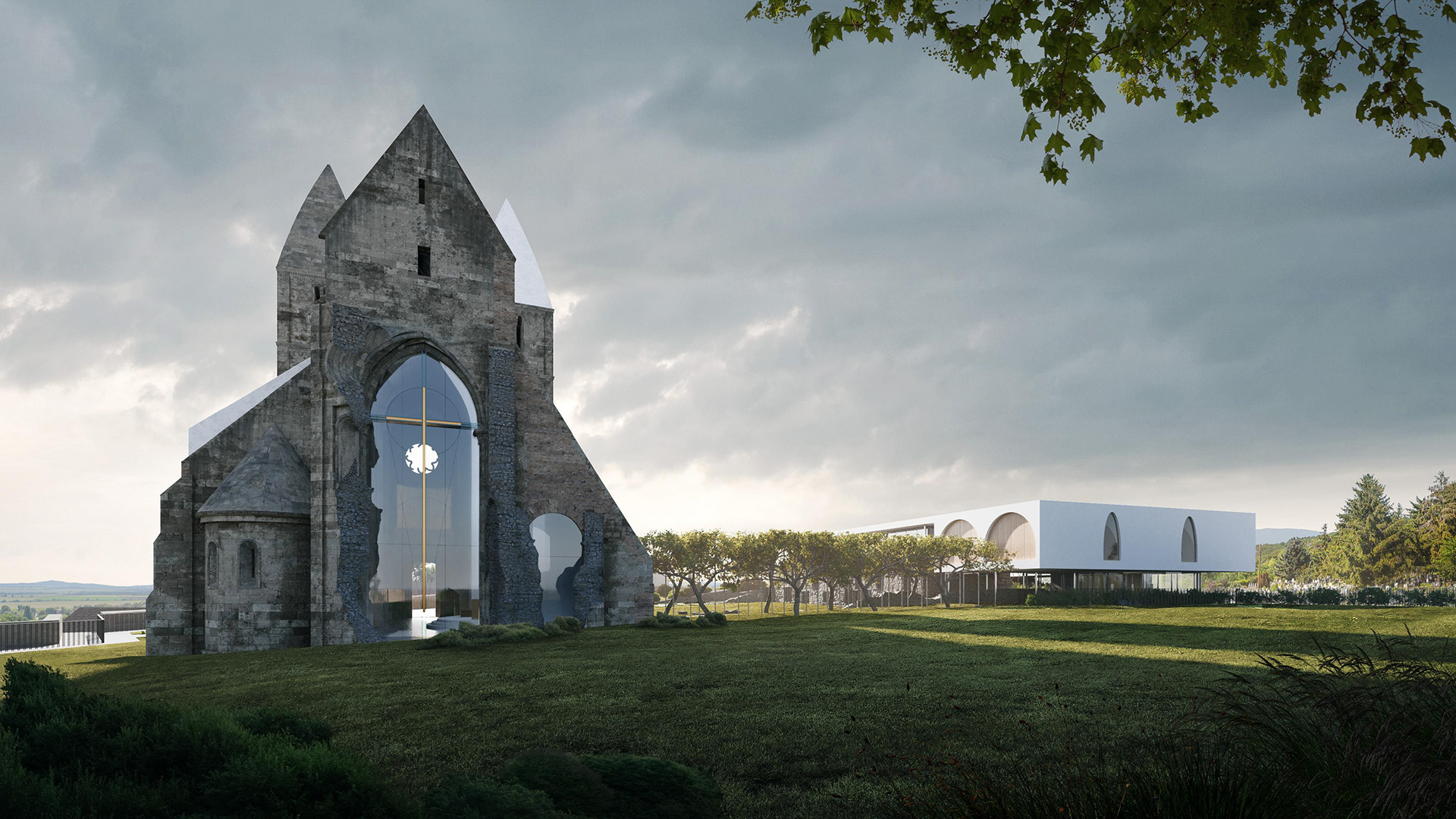
Ruined Church in Zsámbék – Visual Design: The Greypixel
The well-preserved sections of the church showcase its medieval structural composition, while the missing sections evoke its ruinous state, emphasizing the former altar’s location, integrating new functions, and opening up to nature.
“The new ‘body’ completing the missing sections of the church takes on an elliptical form that centres around the community and congregation. Its longitudinal axis is oriented toward the sanctuary, recalling the original three-aisled structure of the medieval church. The reconstruction avoids blending old and modern elements, instead relying on contrast to preserve the romantic atmosphere of the ruins.” – Péter Bordás, BORD Architectural Studio.
The relatively well-preserved eastern side aisle and main nave will be reconstructed in their original volume, while the incomplete western side aisle will house the new church space. The sanctuary itself will not be rebuilt – its remaining walls will remain exposed to the open air, and its presence will be highlighted by a glass wall. This creates a thought-provoking visual that situates the space within a historical context. Additionally, the opening of the sanctuary toward the event space and visitor centre conveys a message of invitation and welcome to visitors.
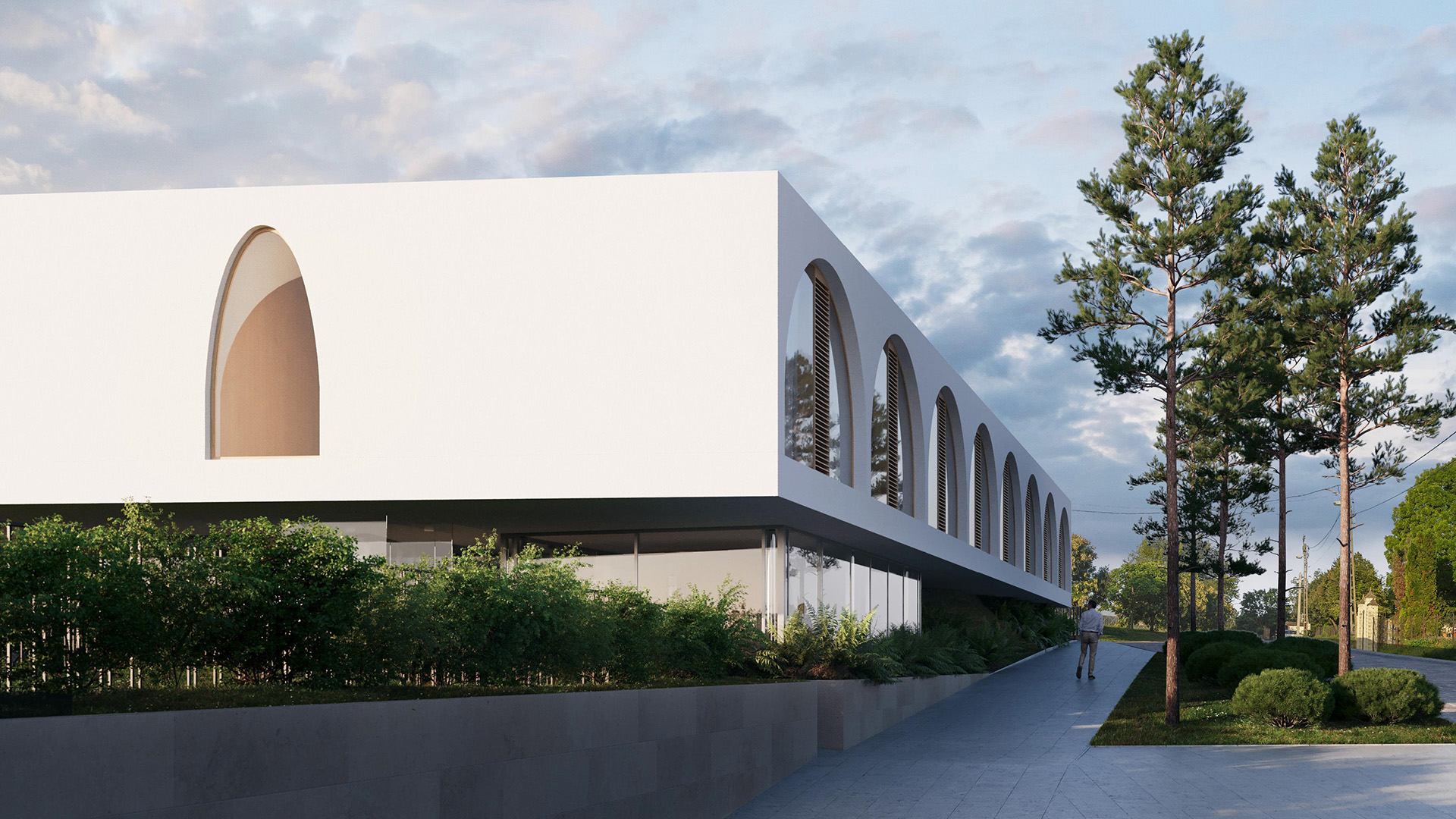
Ruined Church in Zsámbék – Visual Design: The Greypixel
The monastery, designed in a U-shaped layout, incorporates a partially subterranean lapidarium. The building’s main entrance opens from Corvin János Street. The upper level contains monastic rooms on the street-facing side, while the side facing the church accommodates a dining hall, kitchen, workroom, and a private garden. From the monastery’s foyer, monks can access the church through a covered passageway.
The visitor centre is located next to the monastery, with its entire mass positioned below ground level, seamlessly integrating with the landscape. Its entrance, which also serves as the main access point for visitors, is situated along the slope of Corvin János Street. The entrance bay, sheltered by a wide canopy, provides a welcoming arrival space. From the lobby, the visitor route leads through exhibition halls and ascends directly to the ruin garden via a broad staircase. The enclosed ruin garden serves as a venue for events, concerts, and performances.
Project Info
Project Name
Concept Plan for the Renovation of the Old Church of Zsámbék
Location
Zsámbék, Hungary
Year of Design
2023
Organizer
Local Government of Zsámbék
General Design
BORD Architectural Studio
Head Architect
Péter Bordás
Architect Team
Anita Bodnár, Diána Bodorkos, Fruzsina Damásdi, András Fábry, Artúr Lente, Tamás Mezey, Anh Quan Nguyen, Viktória Torda
Heritage Preservation Expert Consultant
Judit Janotti Phd
Visual Design
The Greypixel

