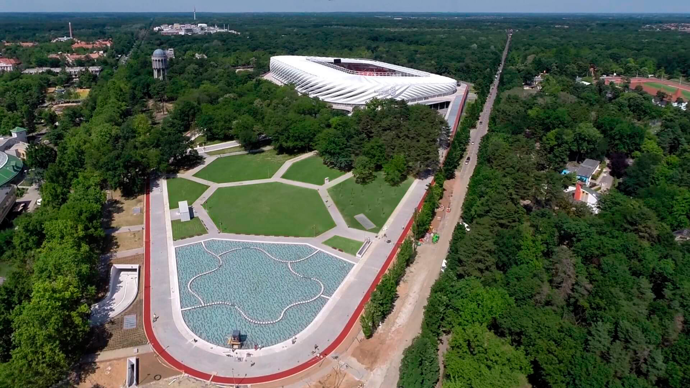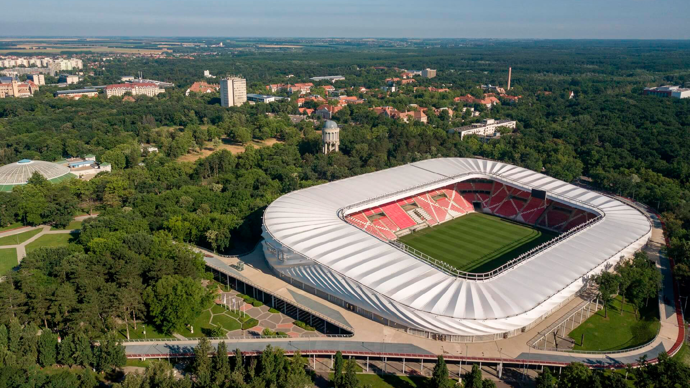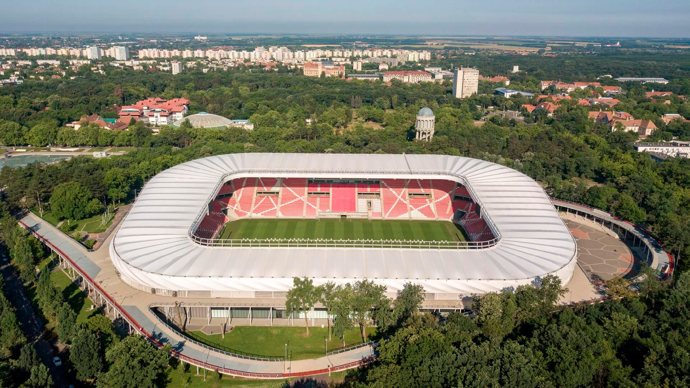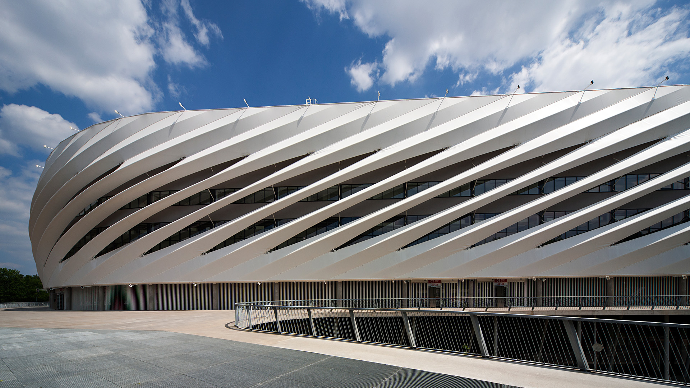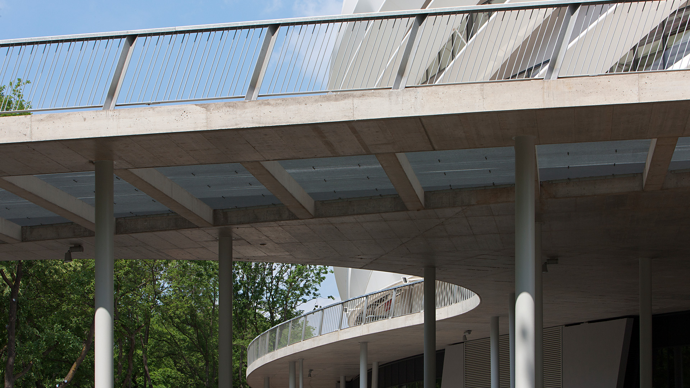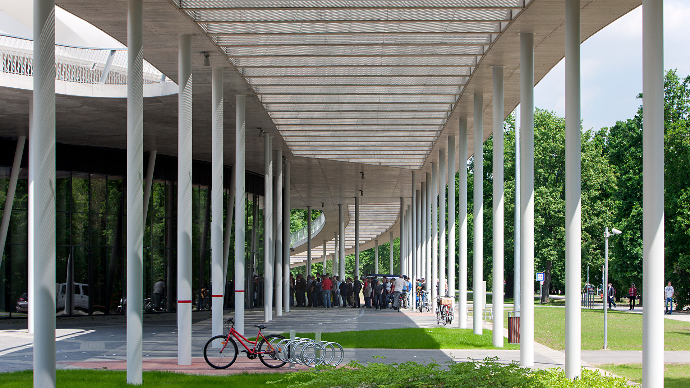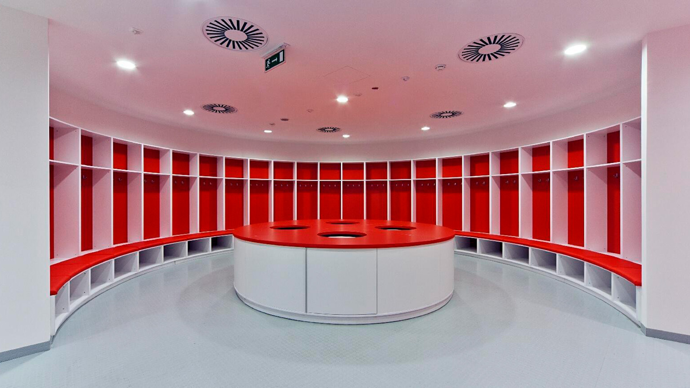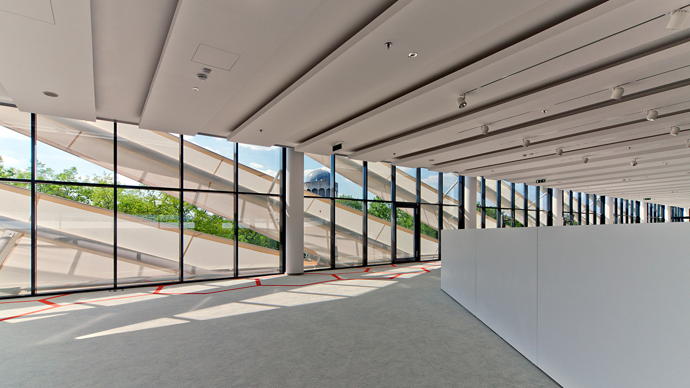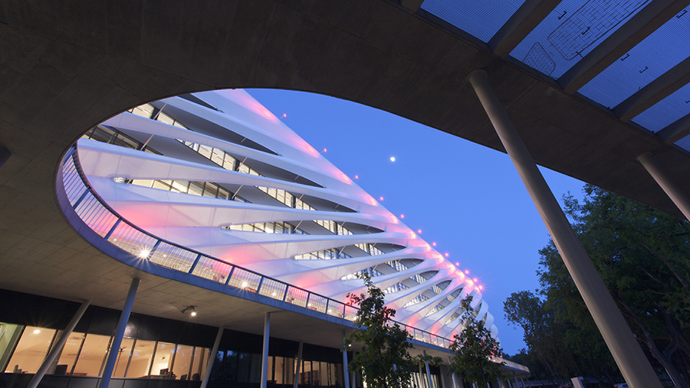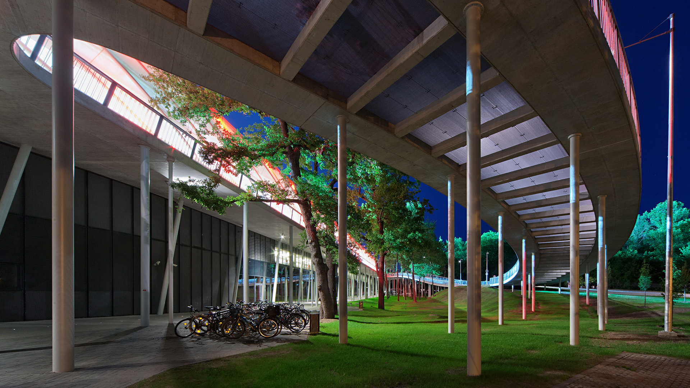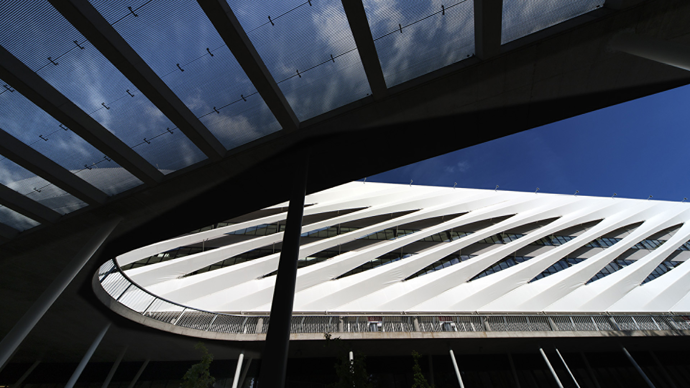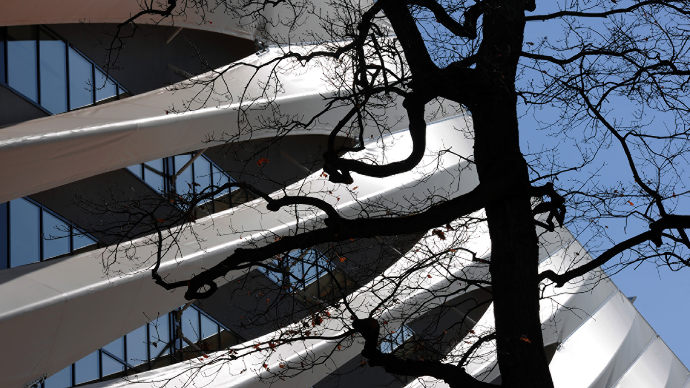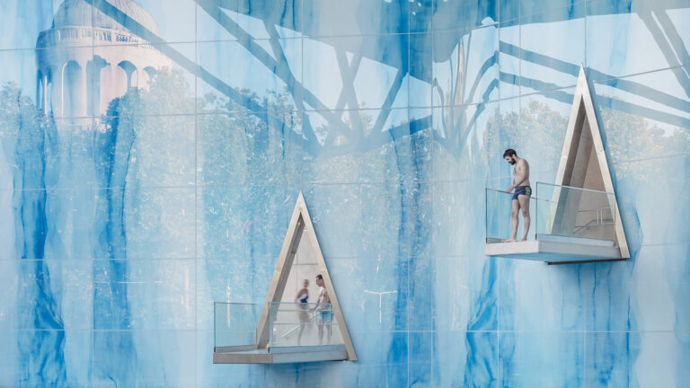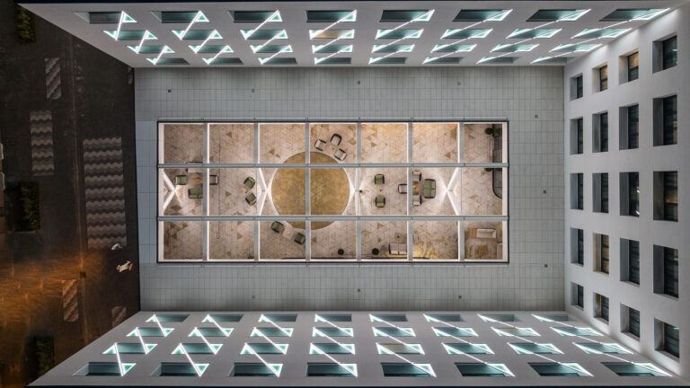Debrecen, Hungary
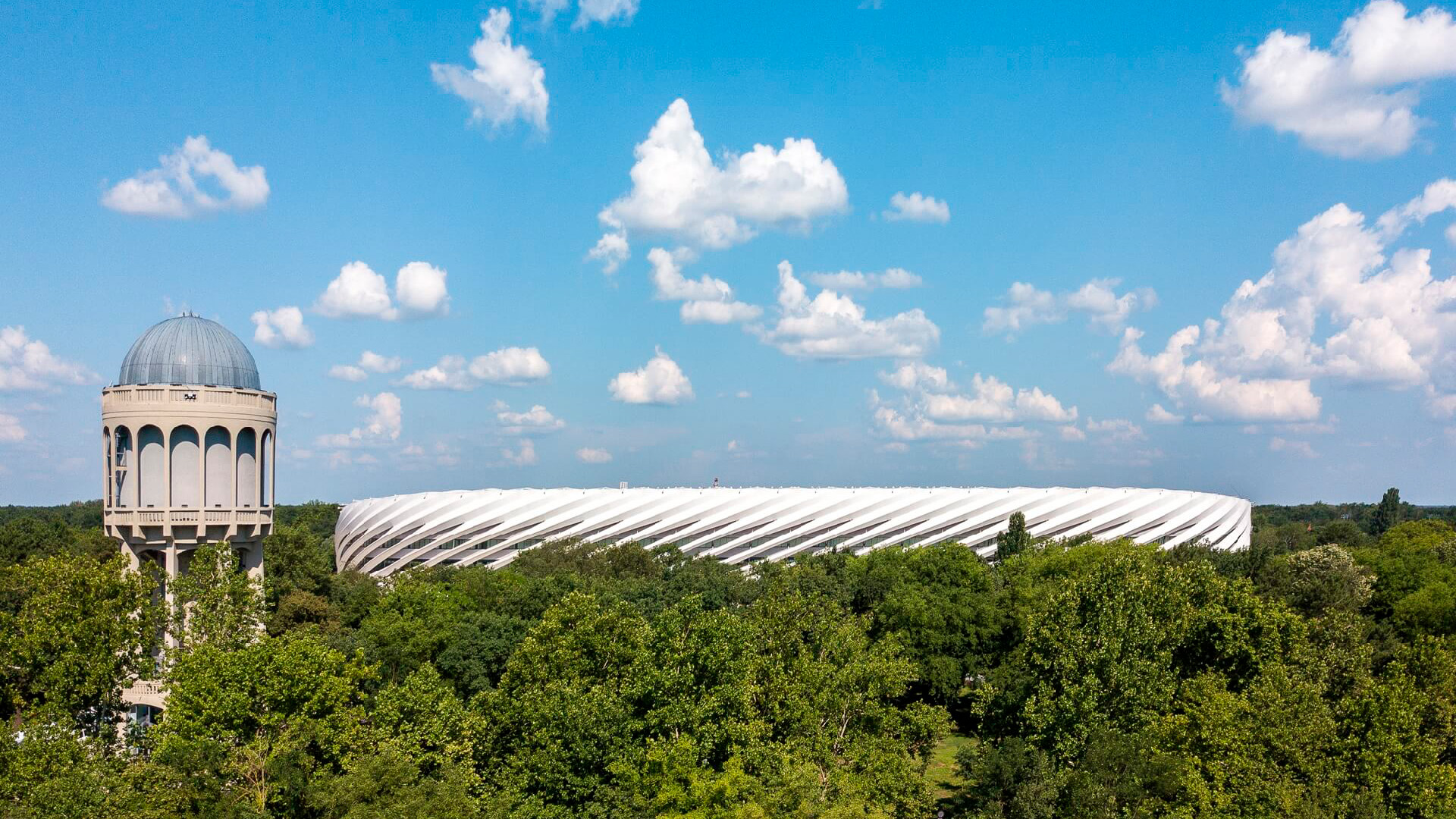
Nagyerdei Stadium
Debrecen, Hungary
The 20,000-seat Nagyerdei Stadium in Debrecen, a LEED Gold-certified, UEFA Category 4 multifunctional facility, has significantly contributed to the revitalization of the city’s park. The stadium structure, floating like a lantern among the treetops, is surrounded by an intriguing walkway that creates a pleasant recreational area between the building and the forest.
The history of Debrecen’s Nagyerdő (Grand Forest) dates back several centuries. Today, it enjoys Natura 2000 protection and serves as a key green space for the city. From 1933 to 1970, this site was home to Hungary’s first-ever stadium – a football and athletics field encircled by earthen embankments. The new sports complex carries forward this 80-year-old tradition into the 21st century, adding a contemporary layer to the historic location. A crucial design question was how the stadium of the future should look and how it could harmonize with both the landscape and the urban fabric. The answer is an open, dynamic, clear, and flexible public space – an integrated multifunctional hub that brings together sports, culture, and entertainment.
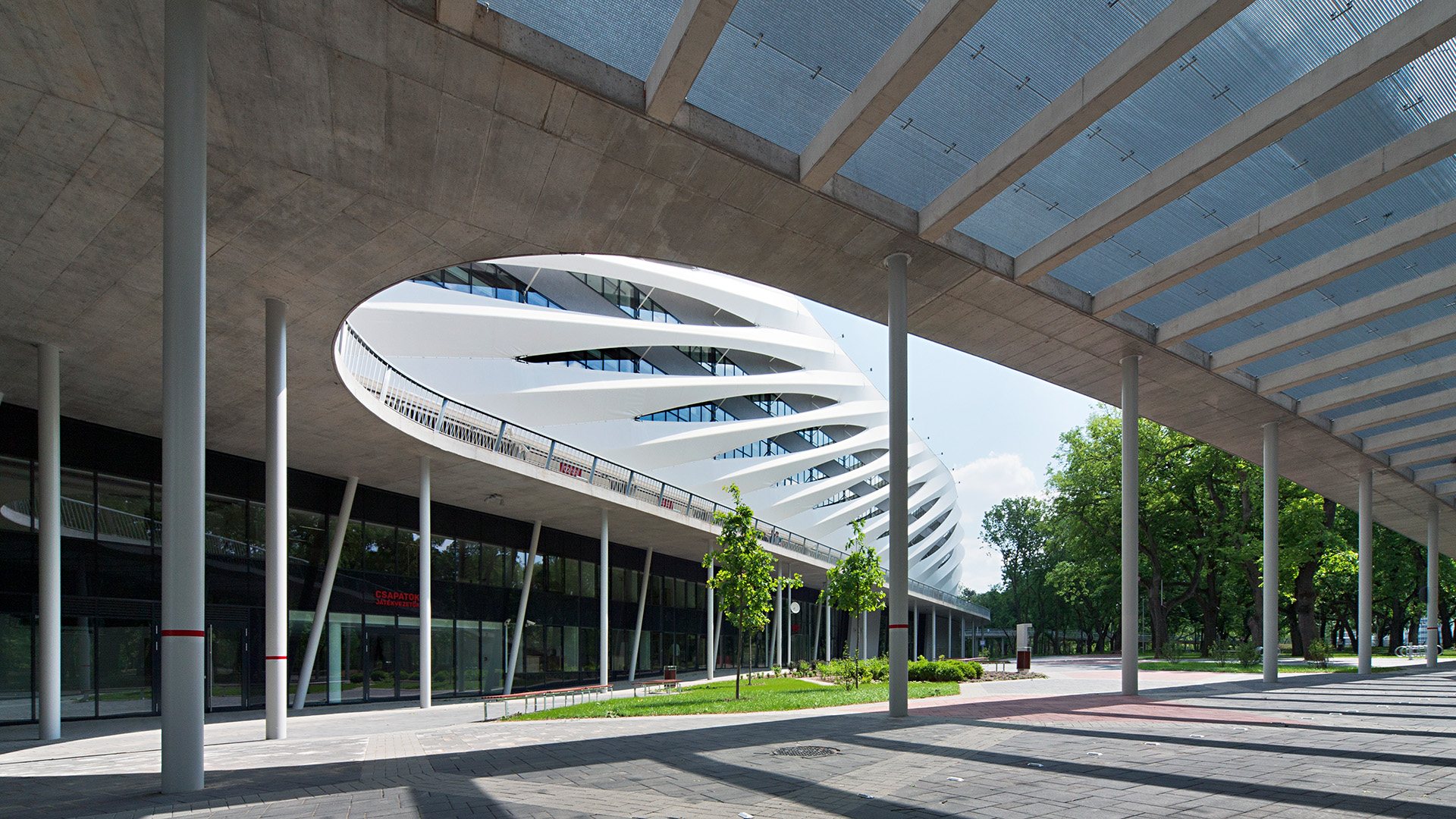
Nagyerdei Stadium – Photo: Tamás Bujnovszky
Beyond designing a modern football stadium, our goal was also to create a new, liveable urban park while preserving the protected ecosystem of the Nagyerdő.
At park level, the multifunctional Nagyerdei Stadium encompasses 7,000 square meters of service areas, including restaurants, cafés, a sports bar, and event spaces with both indoor and outdoor venues. These functions breathe new life into the previously neglected park, contributing to the development of a well-organized, attractive, and liveable green environment, while also supporting the sustainable operation of the stadium. As a transitional zone between the natural forest and the building, a floating walkway meanders at the height of the tree canopies, forming a self-enclosed path. Its dynamically flowing structure leads to the funnel-shaped grandstand, guiding visitors through alternating spacious and narrower areas.
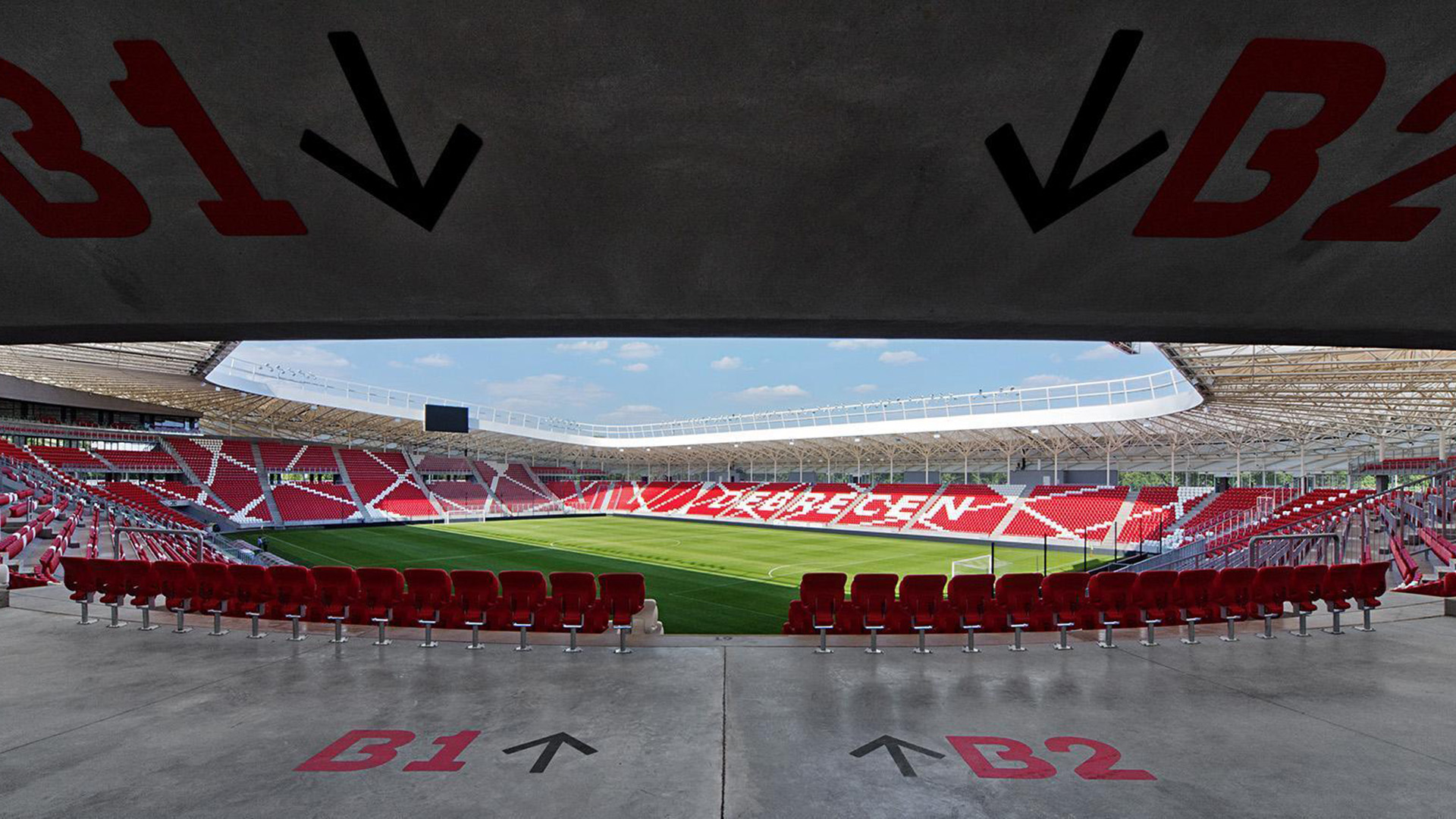
Nagyerdei Stadium – Photo: Tamás Bujnovszky
The elevated walkway encircling the stadium defines the actively used areas of the park and serves as a transition between untouched nature and the built environment.
The 10-meter-wide, 1,100-meter-long walkway features playful perforations at several points, offering exciting views for park visitors throughout the year. During sports events, spectators reach the fan entrances via this route. The transition into the stadium space occurs through wide yet surprisingly low openings. Passing through these unique, sector-wide entrances to step onto the grandstand enhances the sense of community, further amplifying the impact of the vast stadium space.
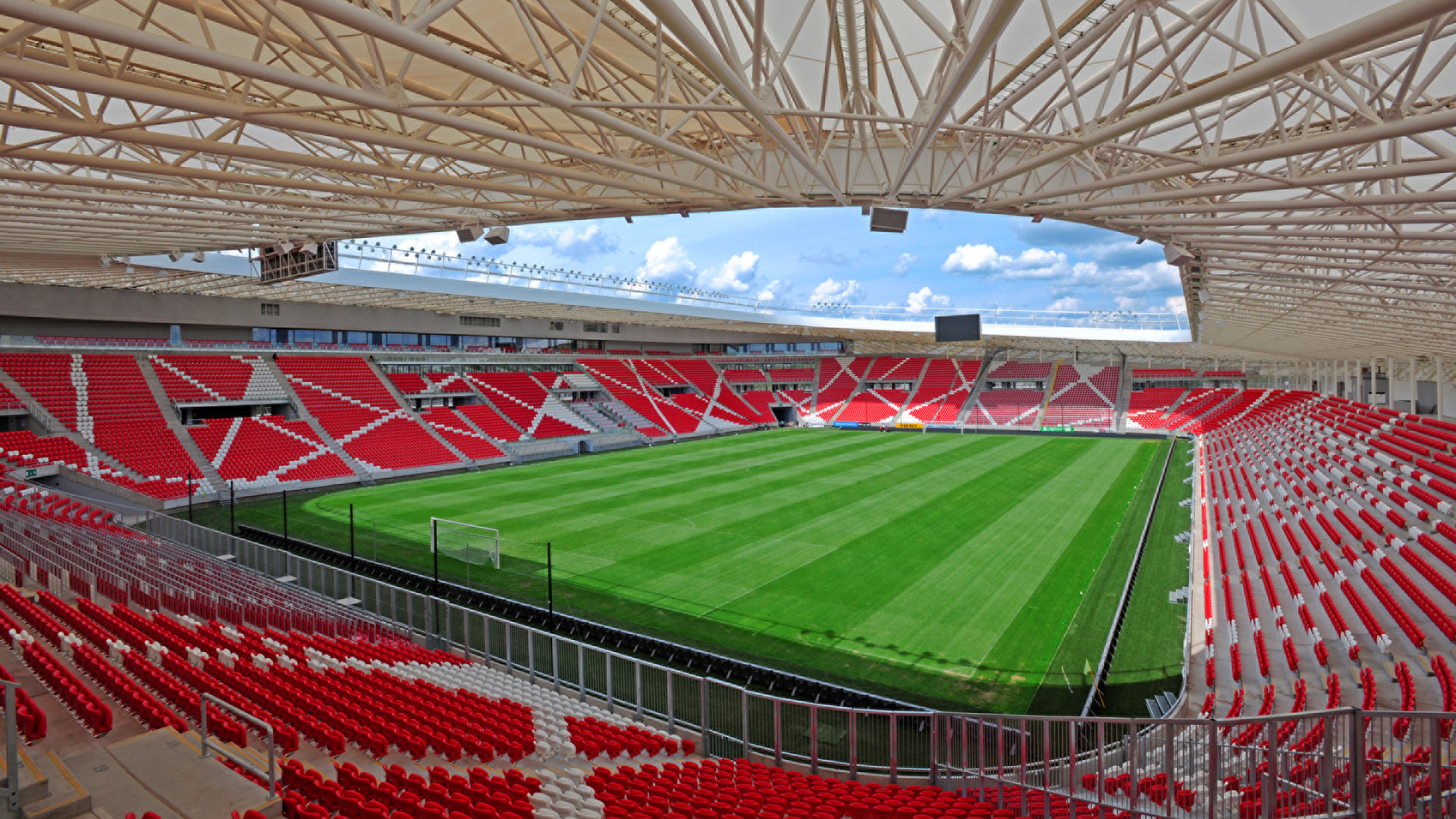
Nagyerdei Stadium – Photo: Tamás Bujnovszky
The surrounding forest remains perceptible from every point of the grandstand, seamlessly integrating the stadium with its natural setting.
A defining architectural element of the building is the grandstand “bowl,” shaped as a regular paraboloid cross-section. This form is subtly tilted to provide a view of the tree canopies above the roofline. The grandstand, visually and functionally elevated from the pitch, features smooth, curved transitions at the corners. Due to its energetic shape, it was dubbed “the opera house of football” even during construction. The canopy, floating at treetop level like a lantern, is covered with a Teflon-coated membrane.
Blending harmoniously into both the natural and urban landscape, the stadium prioritizes community experience while also becoming one of Debrecen’s most significant landmarks. Adjacent to the northern event plaza stands the Marathoni Gate, preserving the memory of the legendary former stadium.
Related content: Innovative Architecture and the Urban Fabric – Contrast or Opportunity?
Project info
Project name
Nagyerdei Stadium
Location
Debrecen, Hungary
Capacity
20 020
Budget
12.5 billion forint (or $56 million / €43 million)
Completion
2014
Project Development
Nagyerdei Stadion Reconstruction Ltd.
General Design
BORD Architectural Studio
Head Architect
Péter Bordás
Architect Team
Róbert Benke, Róbert Gulyás, Annamária Holovits, Barnabás Láris, Tamás Mezey, Júlia Szendrői, Tamás Tolvaj, KataZih
Landscape Architecture
Gardenworks
Mechanical Engineering
Zoltán Hollókövi, Sándor Farkas
Structural Engineering
Hydrastat Engineering Office
General Construction
Consortium of Hajrá Debrecen
Photograghs
György Palkó, Tamás Bujnovszky
