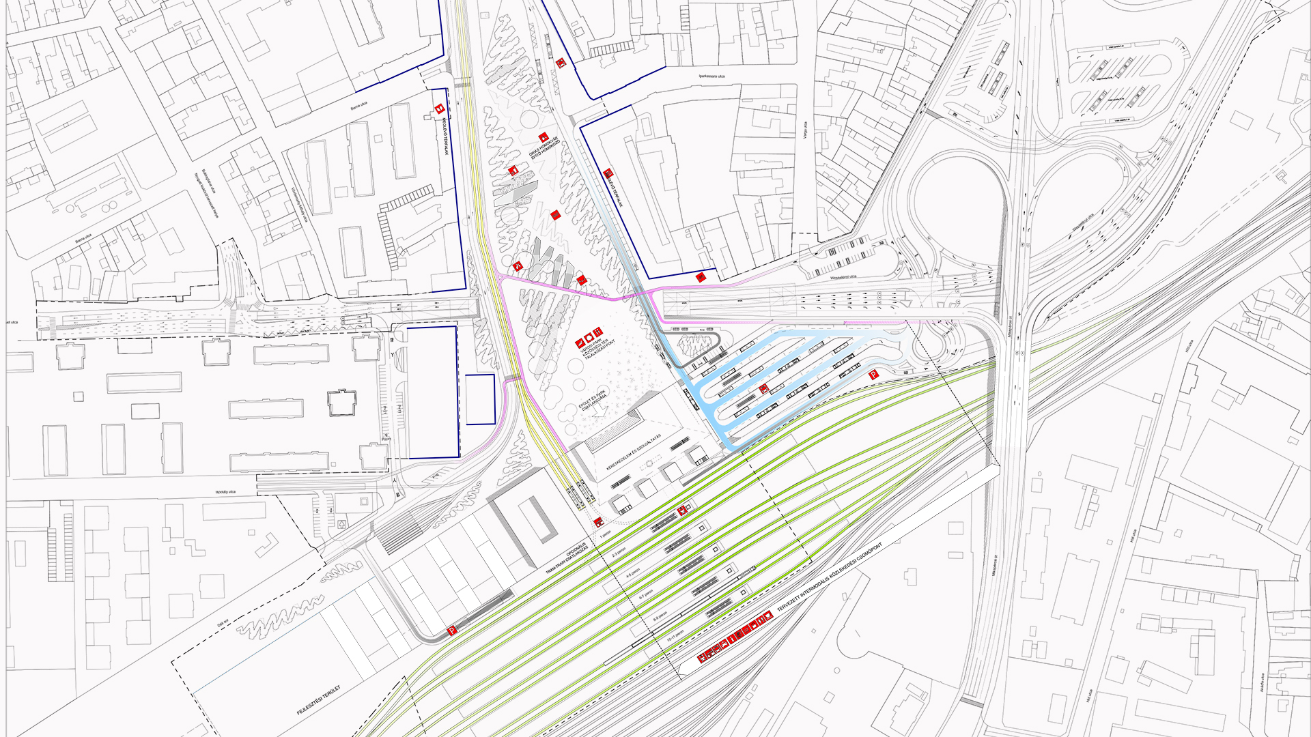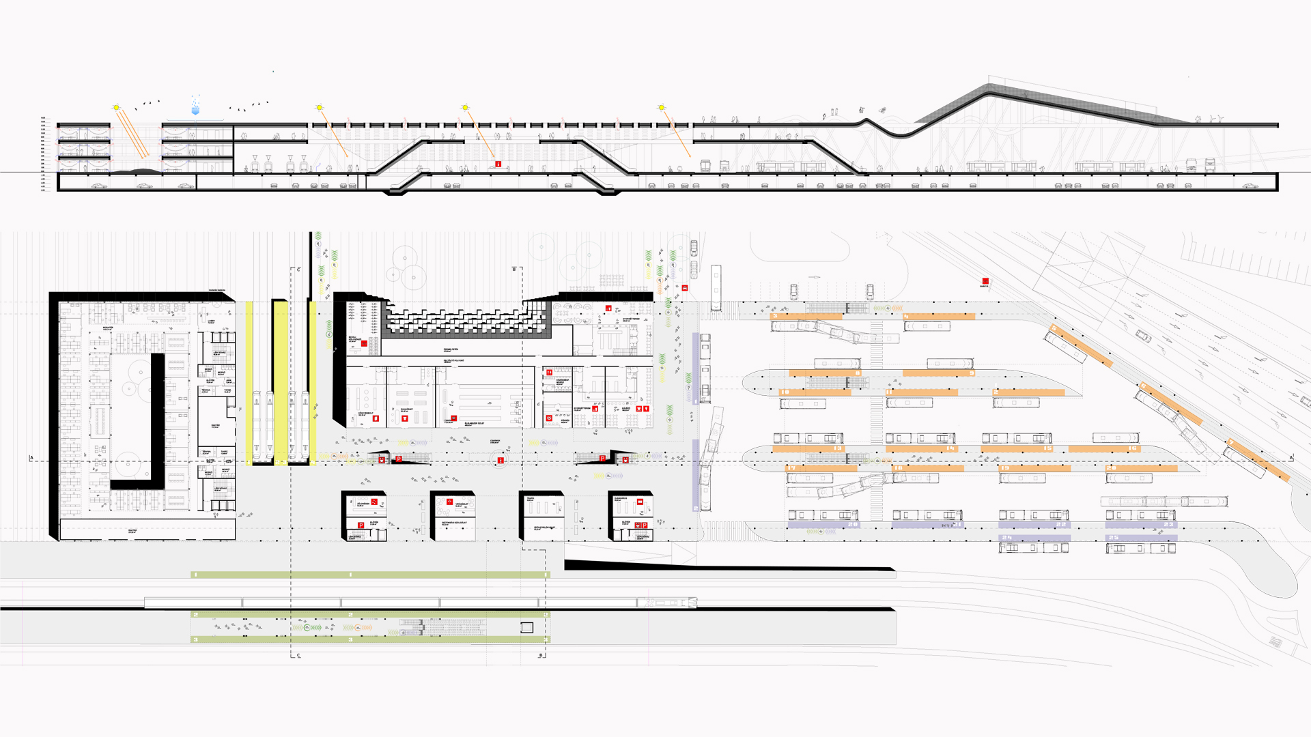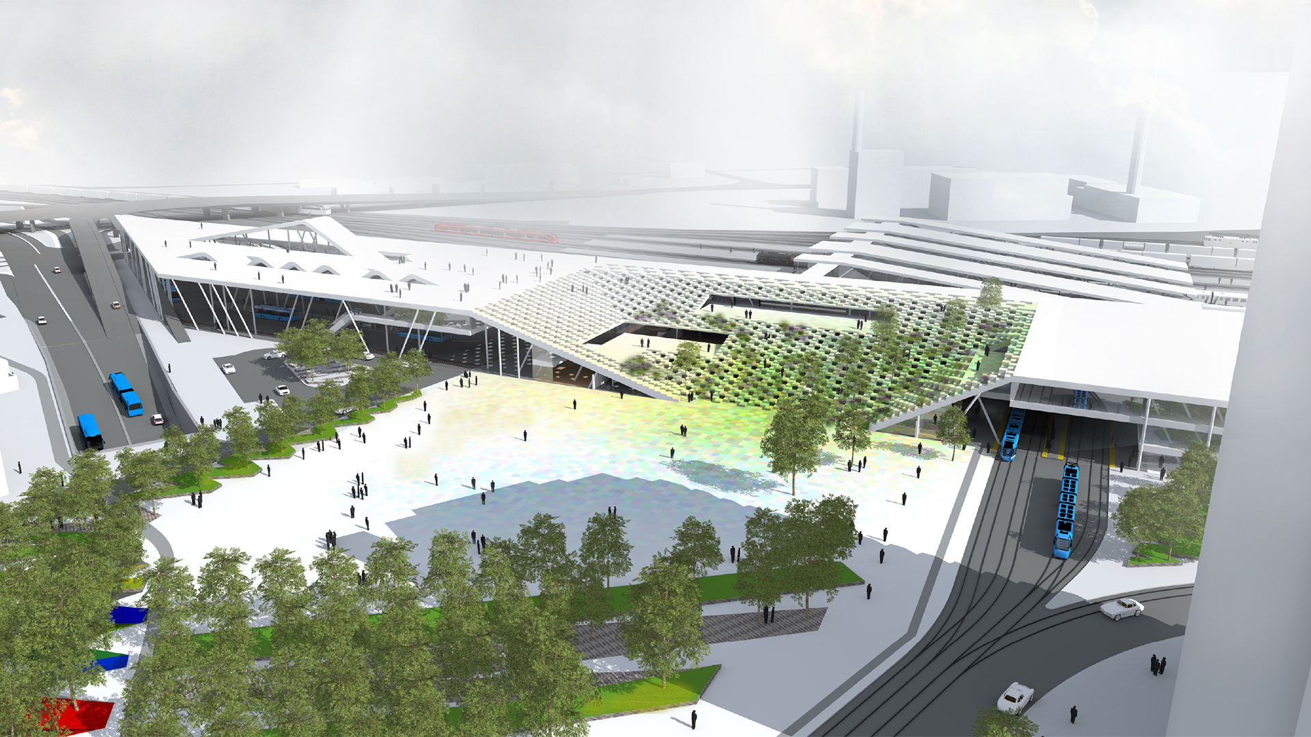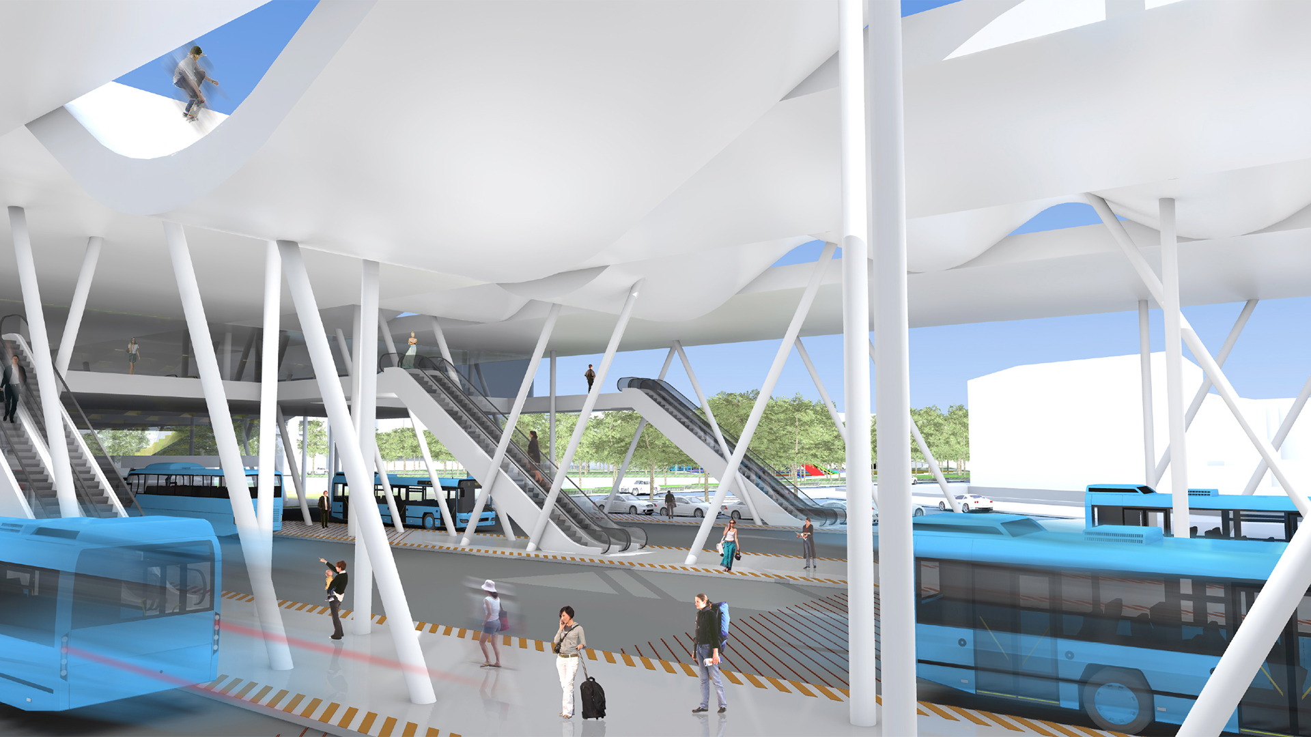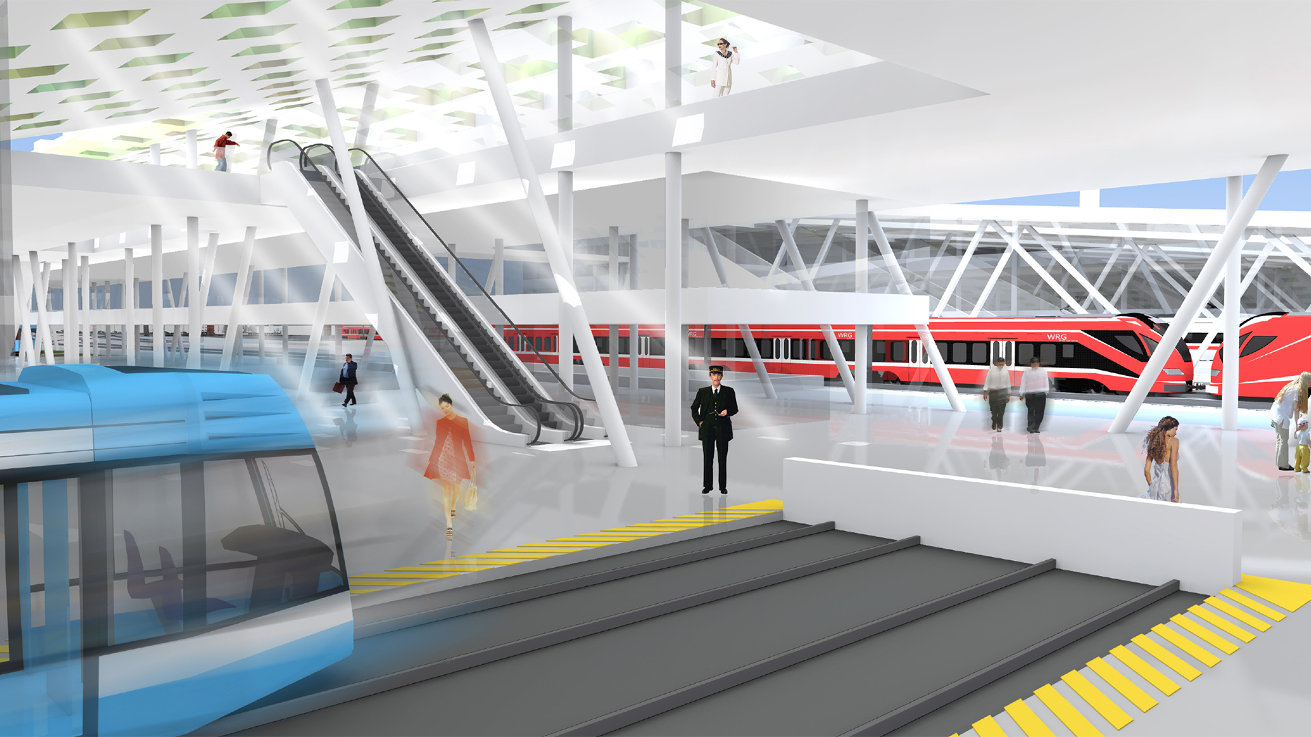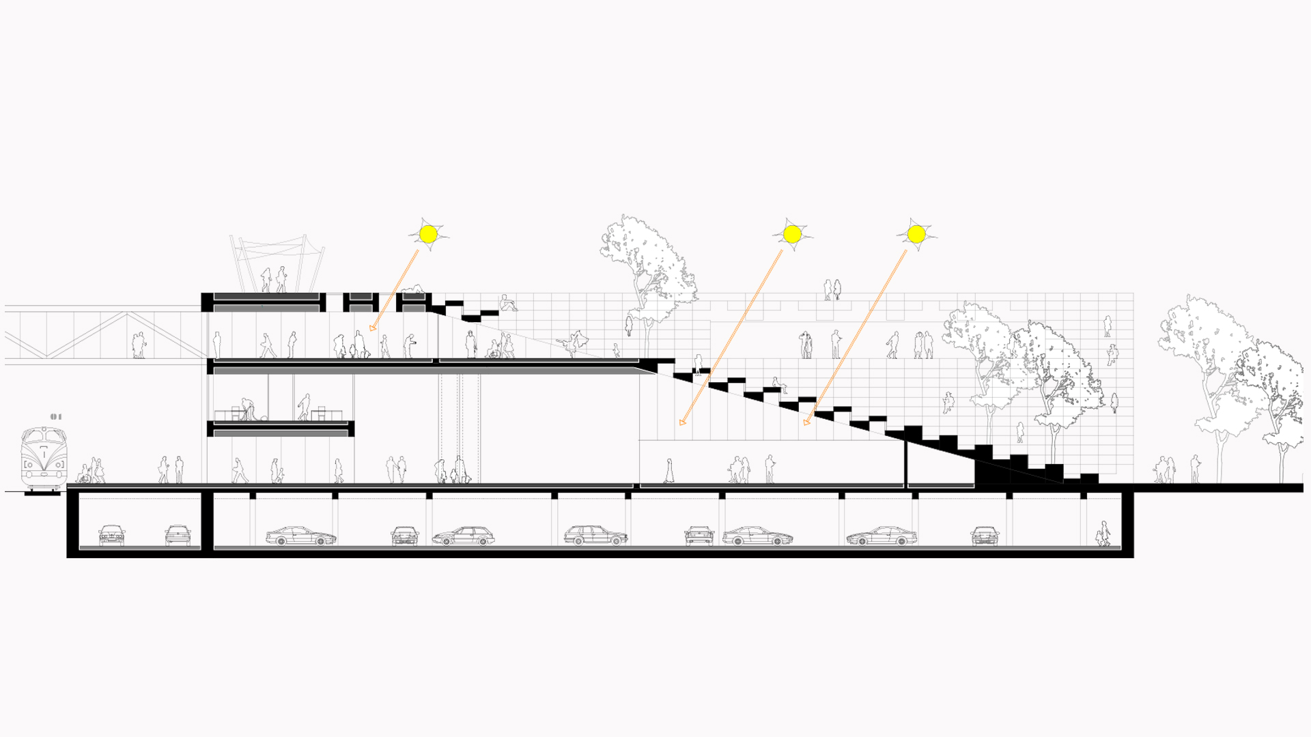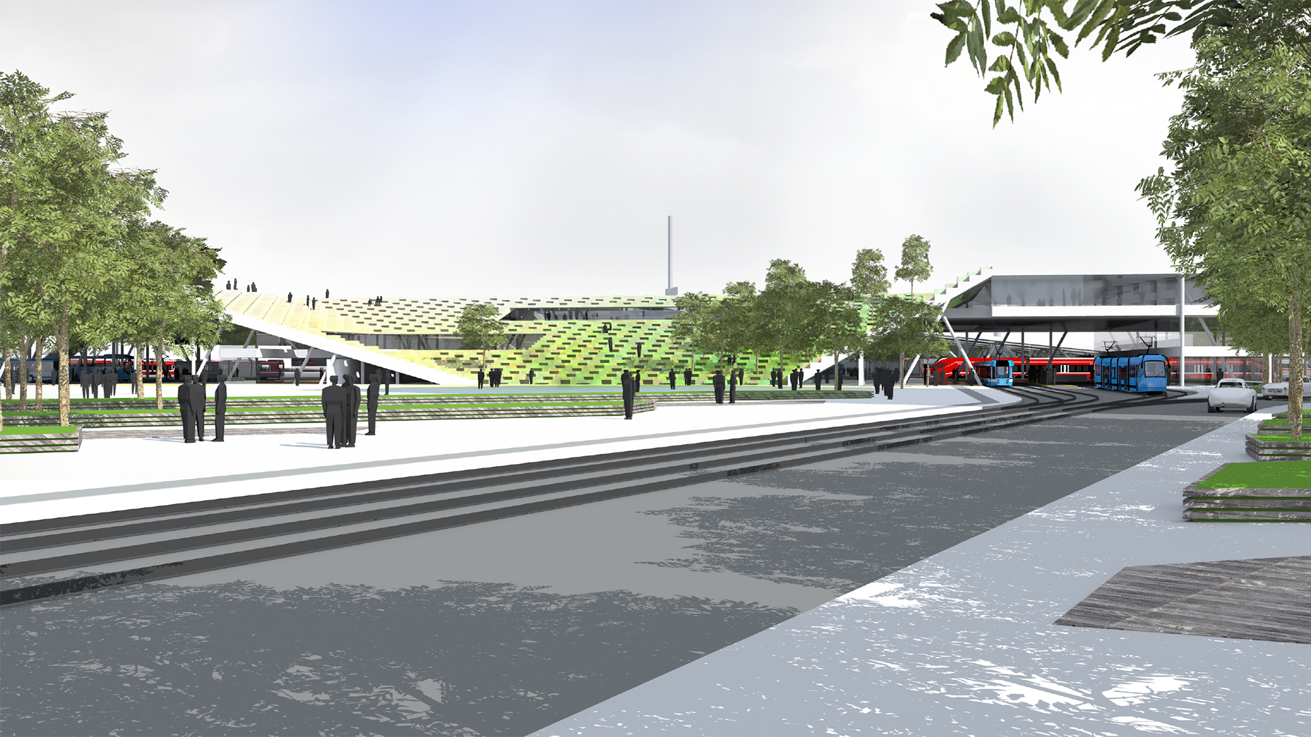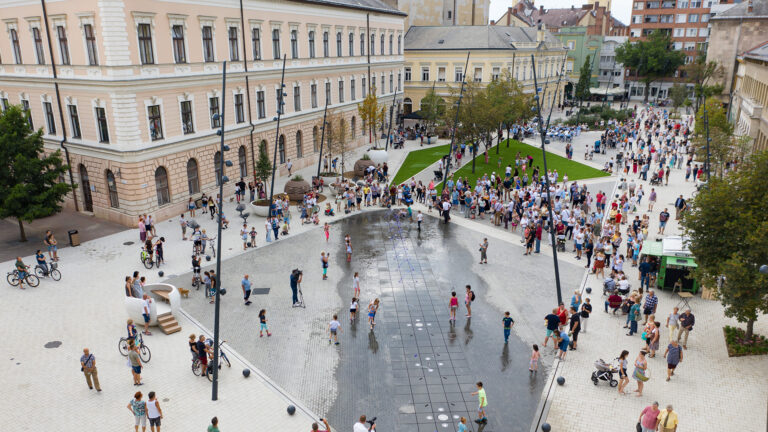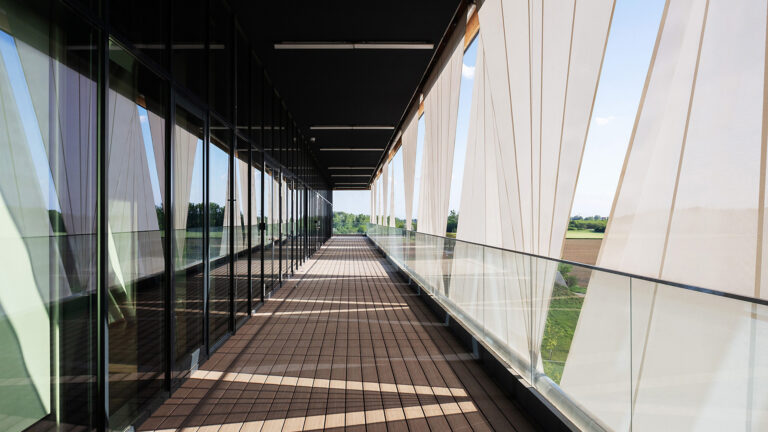Debrecen, Hungary
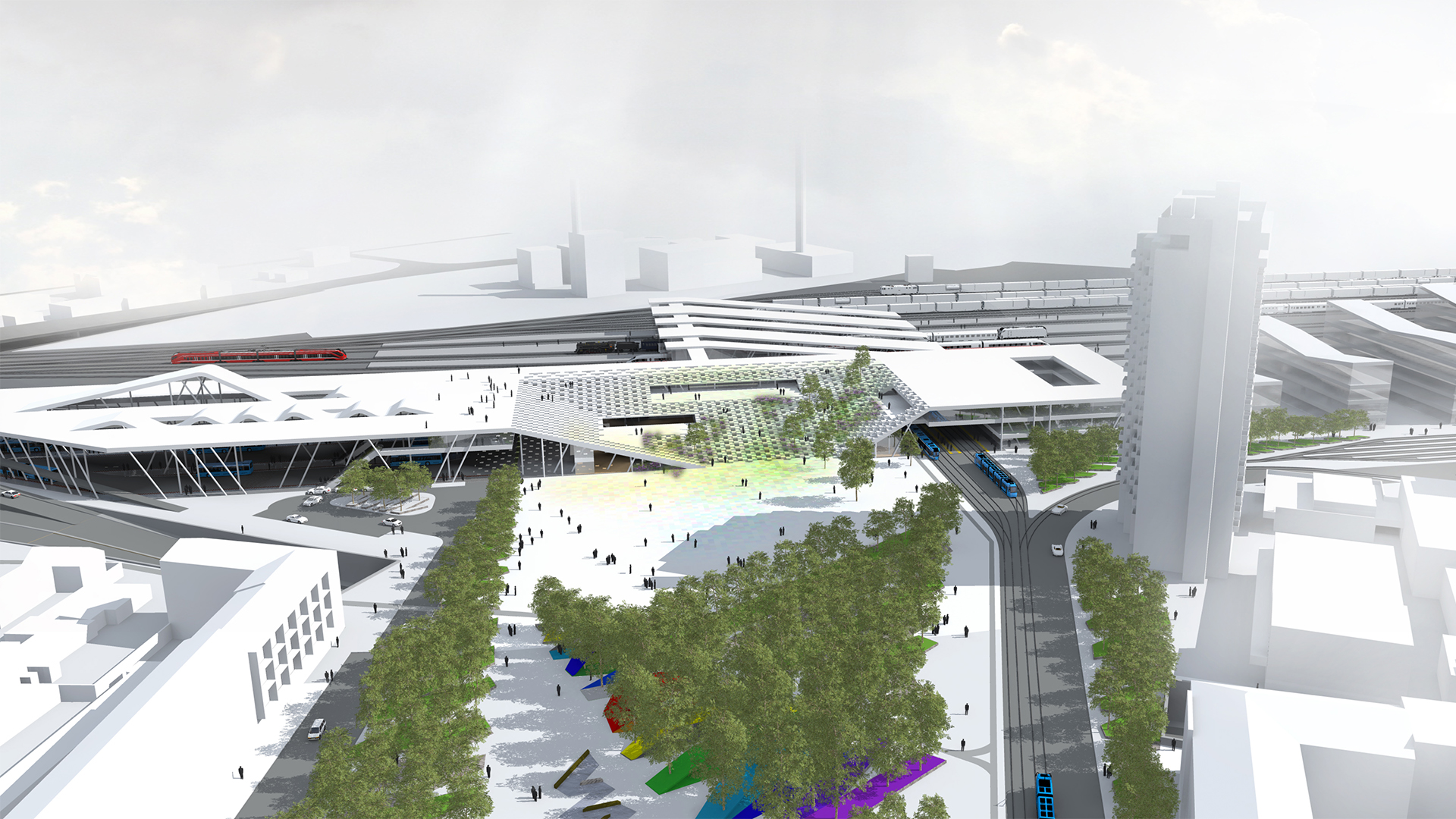
Intermodal Public Transport Hub Debrecen
Debrecen, Hungary
We designed an “intermodal park” to replace the former Debrecen railway station. While such hubs around the world are typically logistical facilities located at the intersection of railway lines and highways, we felt it was essential for our concept to integrate into the urban fabric and serve the needs of the community. Our proposal received an honourable mention in the architectural competition for the building.
Debrecen’s cityscape is defined by traditional architecture, wide boulevards, and generous green spaces. Piac Street, with its cafés, restaurants, and entertainment venues, is a vibrant social axis stretching southward from the Great Reformed Church toward the railway station. The design task was to create a new transportation hub at the site of the current station that could accommodate both local and long-distance transit, while fitting seamlessly into the city’s characteristically rural-urban structure.
The site presents a fundamental urban planning challenge: today, the elegant Piac Street ends abruptly at the busy, six-lane Route 4 highway running perpendicular to it. By sinking the highway below ground, the new intermodal hub could serve as the long-missing endpoint of Piac Street and become a lively urban destination and meeting point.

Intermodal Public Transport Hub Debrecen
However, placing a large building at the end of Piac Street would visually compete with the city’s iconic historical structures.
Our concept envisions the new hub as a transportation node embedded within a city park. This new park, constructed above the sunken highway at the end of Piac Street, offers playgrounds, food kiosks, restaurant terraces, and many other amenities for residents. The bustling, green environment subtly incorporates the new intermodal centre into the urban landscape.

Intermodal Public Transport Hub Debrecen
Rather than presenting a typical “industrial” transportation facility, our plan introduces the vision of an “intermodal park” — a seamless blend of city park and transport hub, resulting in a liveable, vibrant, and unique space.
Instead of a traditional building with walls, a spacious, ascending, and freely accessible public area emerges at the end of Piac Street. Its modular elements, arranged in a pixel-like pattern side by side and stacked above one another, form terraces and seating areas, animated by the surrounding greenery. In places, the absence of these modules allows natural light to illuminate the interiors.
All transport-related functions are housed under a single expansive roof. All public transport options are accessible at ground level, with same-level transfers available for local lines. The platforms for trains and long-distance buses are accessible from the upper level, while parking is located beneath the building. The structure’s appearance avoids competing with Debrecen’s emblematic historical buildings, yet its clear, confident lines offer a subtle yet distinct spatial closure to the Great Church–Piac Street axis.
Project info
Project Name
Architectural Competition for Intermodal Public Transport Hub Debrecen
Location
Debrecen, Hungary
Year of Design
2015
Organizer
Municipality of Debrecen
General Design
BORD Architectural Studio
Head Architect
Péter Bordás
Coordinating Architect
Tamás Mezey
Architect Team
Róbert Benke, Róbert Gulyás, Annamária Holovits, Géza Kamuti, Tamás Mezey, Júlia Szendrői, Tímea Szabó, Tamás Tolvaj, Kata Zih
Landscape Design
Gardenworks, András Kuhn
