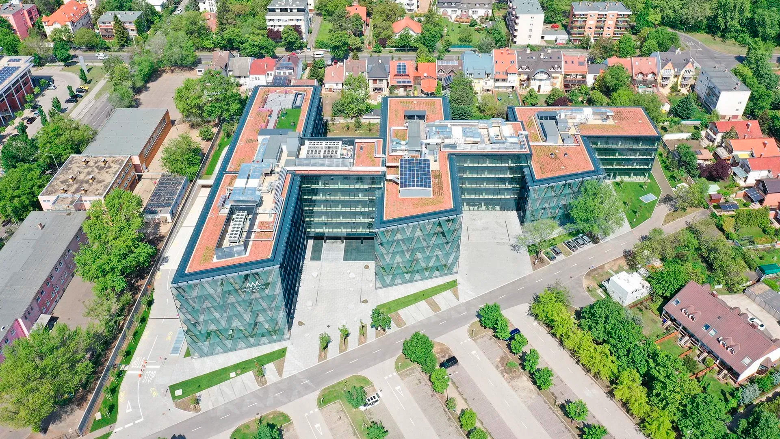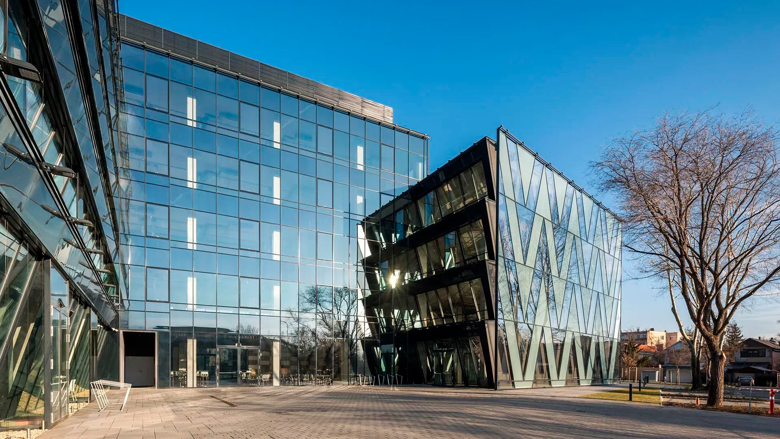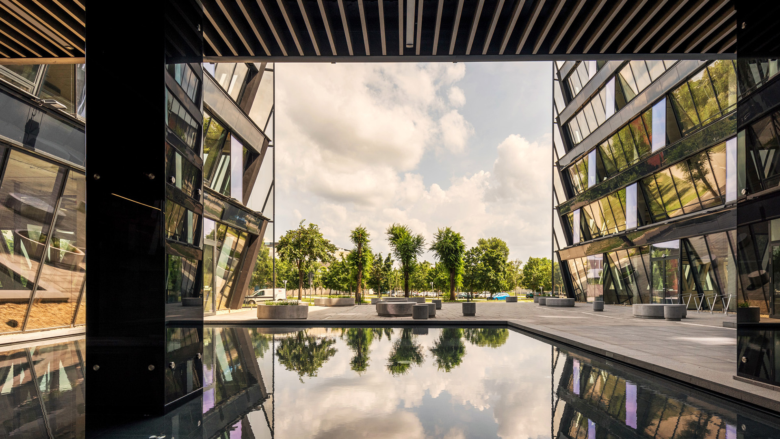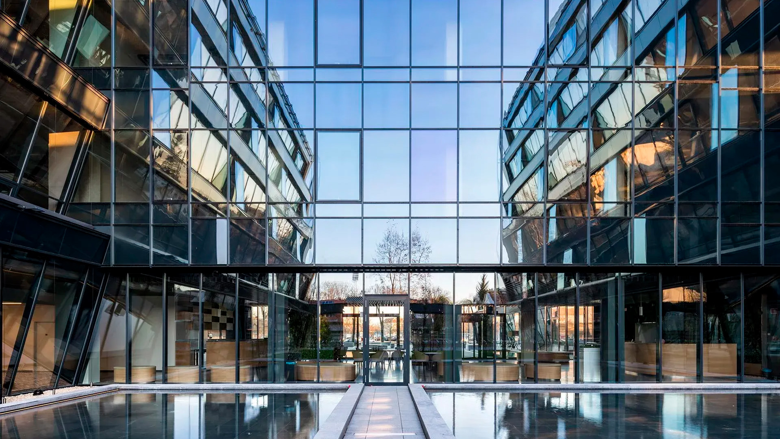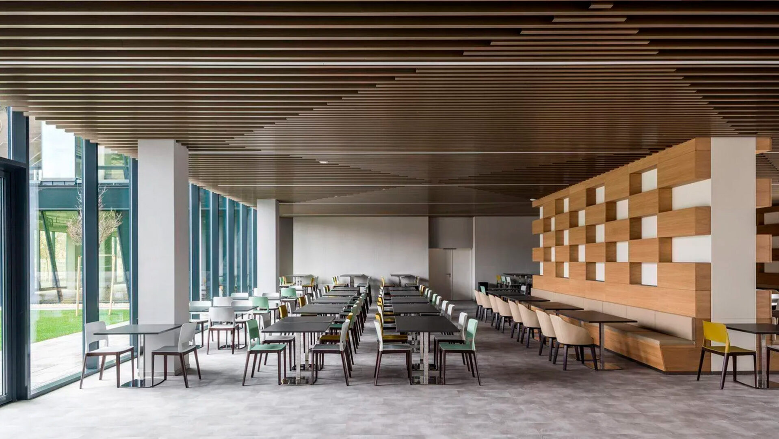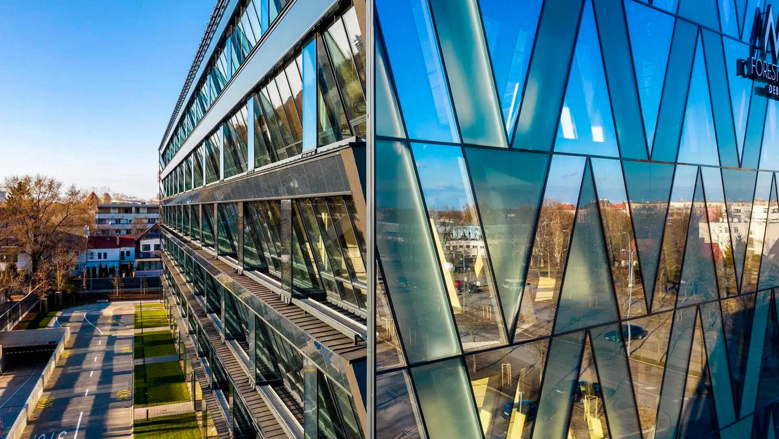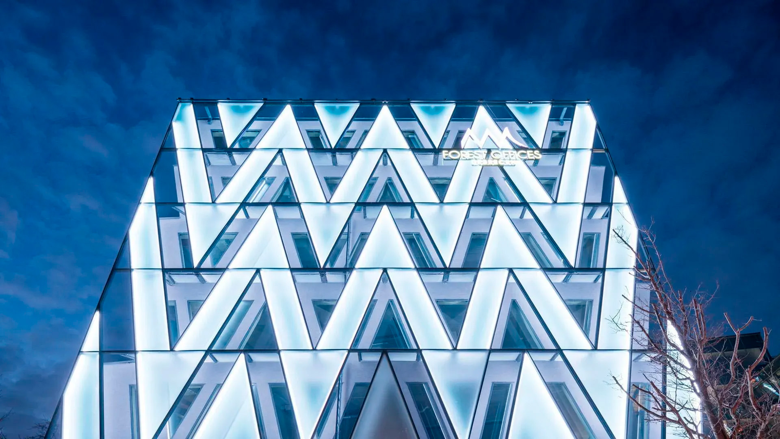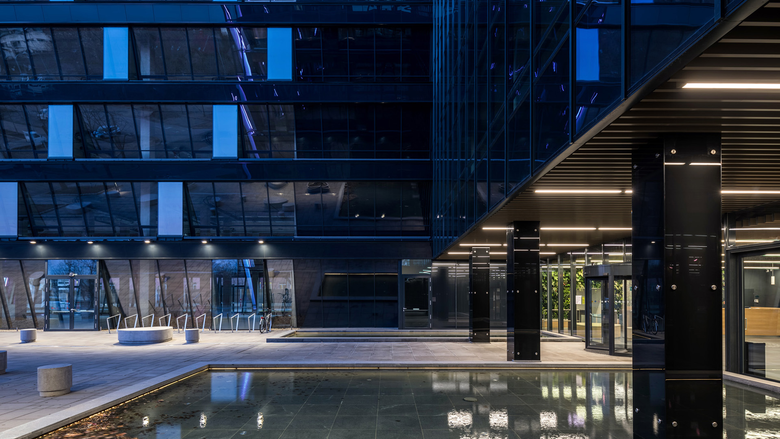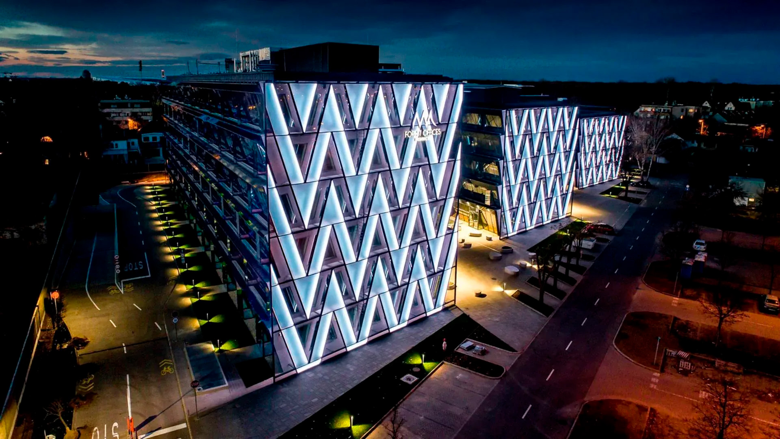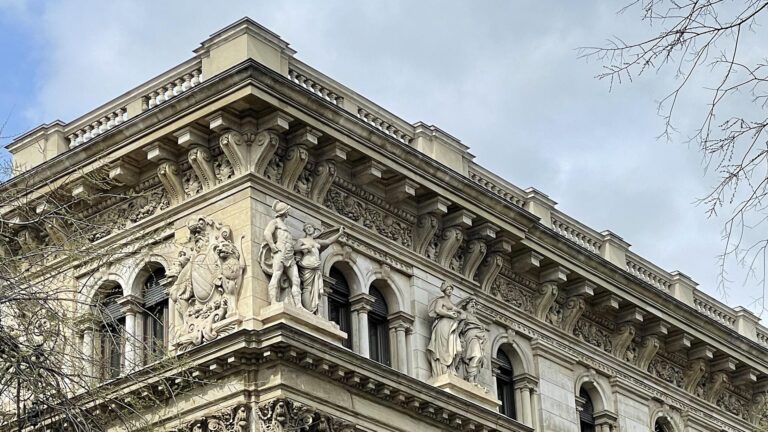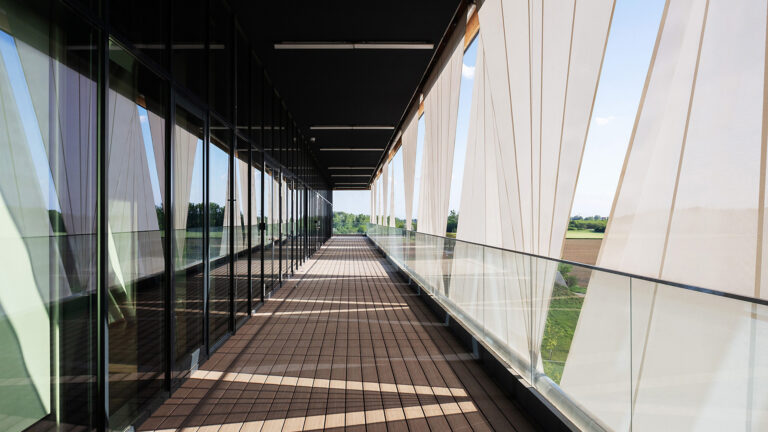Debrecen, Hungary
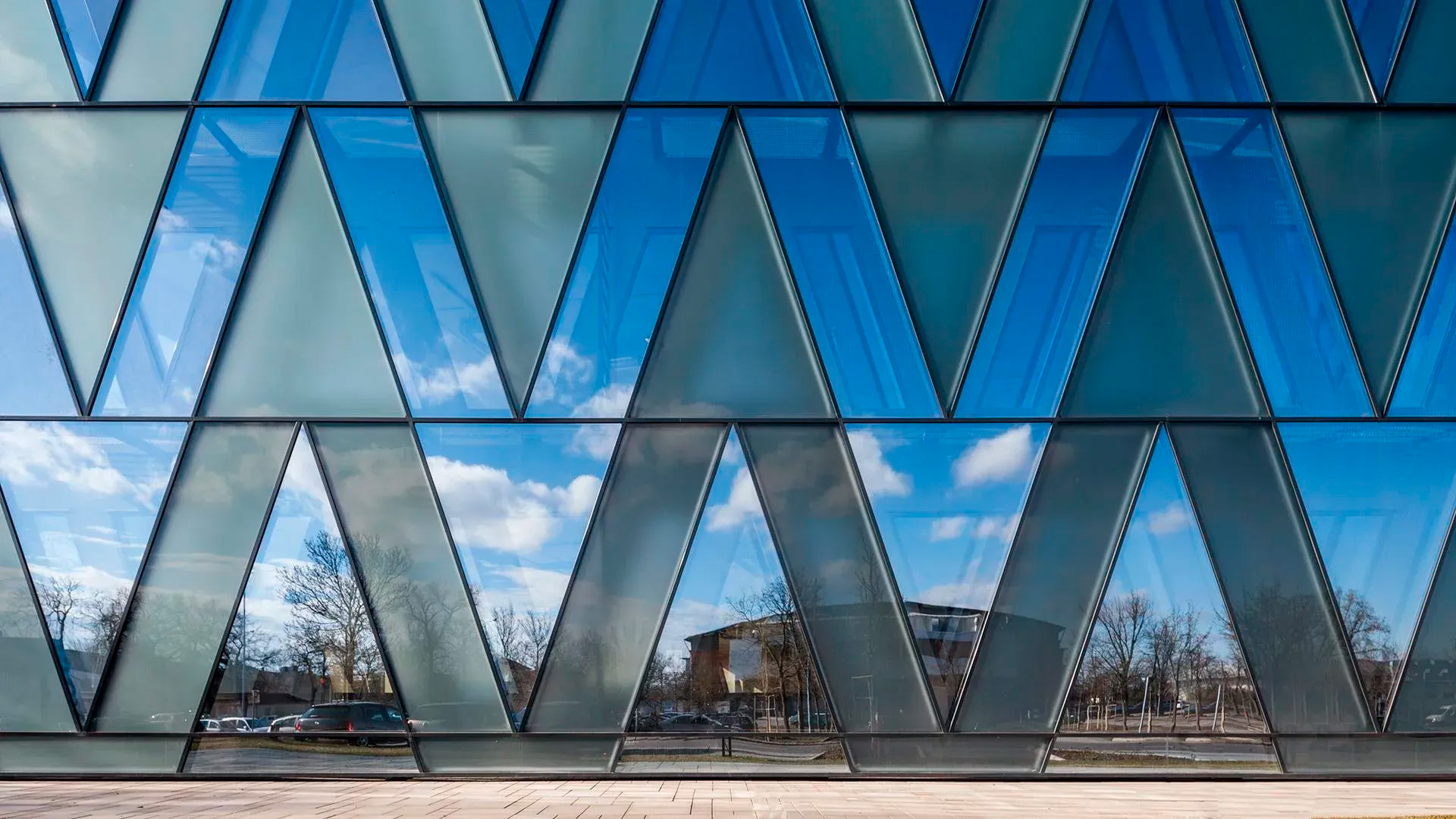
Forest Center Debrecen
Debrecen, Hungary
We envisioned Debrecen’s first LEED Gold-certified office building as a high-end industrial product. Similar to computers, the building’s interior was designed as a professionally engineered system of printed circuit boards and chips, all enclosed within a unique, futuristic glass shell that represents the brand.
The office building is located in the city centre of Debrecen, in close proximity to Nagyerdő and the university campus. While the location is excellent, an important factor is that it lies directly on the boundary of a residential area. Therefore, our primary task was to determine the appropriate scale, shape the massing, and ensure the protection of residential privacy. Considering the building’s size and the surrounding environment, we divided it into three main volumes, connected by linking sections. The height and number of floors of the office wings were adjusted to the proportions of the neighbouring buildings, resulting in a ground floor plus 3-4-5 stories. The facade is open towards the arrival direction and closed towards the residential area.
Along the property line, we preserved the existing trees and created a wide, intensive green area, providing additional protection for the residents. The entrances to the building are located in the zones connecting the office blocks. Each linking sections features an entry point, an elegant lobby, a café and vertical circulation, while the upper levels are interconnected on each floor.
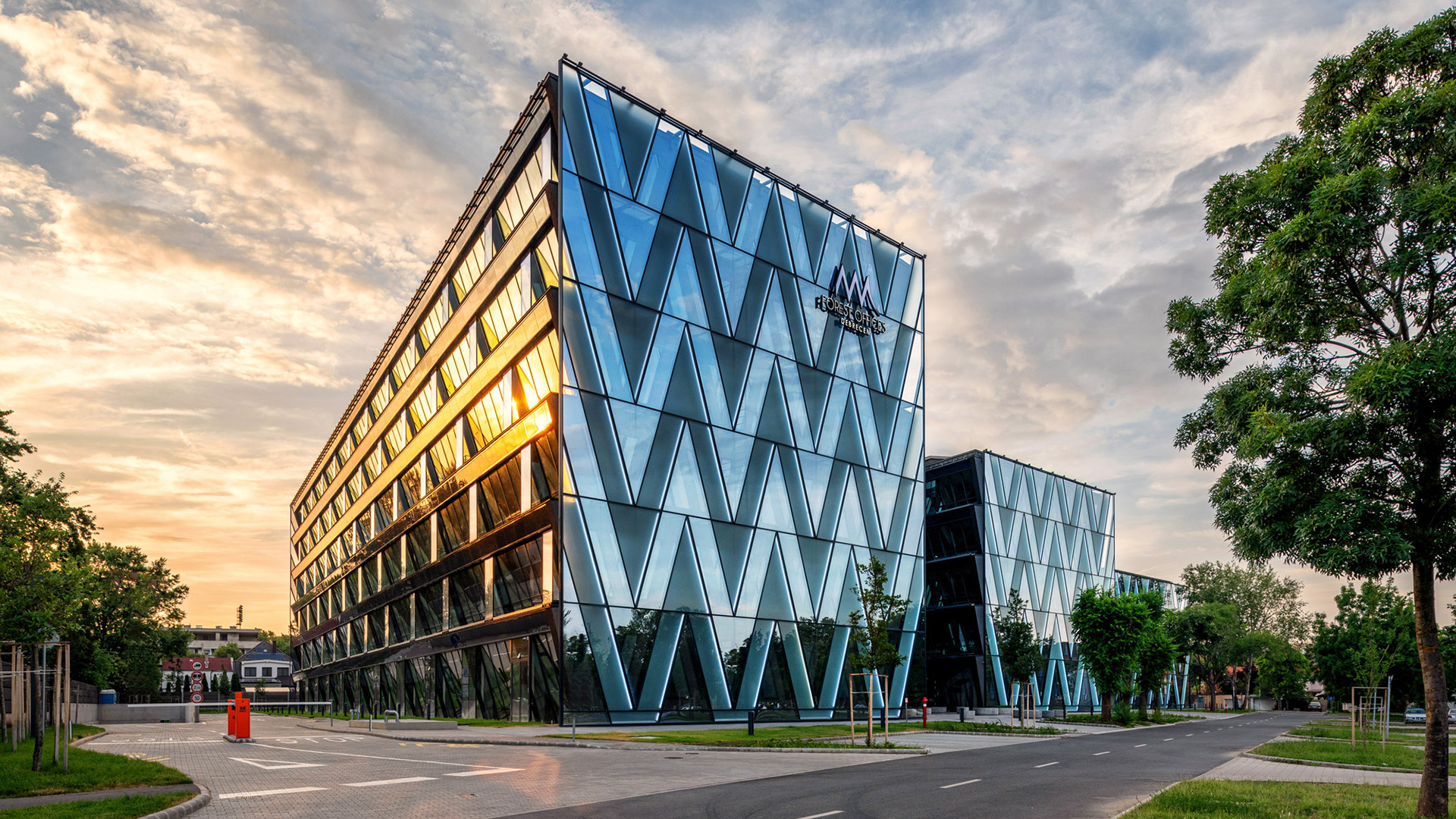
Forest Center Debrecen – Photo: György Palkó
The building’s outer shell features a striking zigzag motif that permeates the entire structure through its transparent layers, from the outermost surface to the load-bearing frame.
The architectural concept was inspired by an essential tool of our modern world: the computer. Inside a computer, chips and circuits function as a meticulously designed engine, while the exterior is a product of industrial design, where switches, panels, and displays are seamlessly integrated, transforming the product into a recognizable brand. In line with this concept, the interior of our building offers a highly comfortable, environmentally conscious, energy-efficient, and sustainable solution, enclosed within a meticulously designed, unique box.

Forest Center Debrecen – Photo: György Palkó
Following the capital city, Forest Center Debrecen is the first office building in the country to receive LEED Gold certification. The unique combination of the structural framework, facade design, and architectural aesthetics ensures optimal thermal protection and significantly enhances the building’s energy efficiency. The inclined glass panels on the eastern and western facades shield the building from direct heat loads while allowing an abundance of natural light to flood the interior office spaces.
The main facade, which is also the southern facade, was designed to enhance protection against heat loads. The required structural stiffening walls were grouped along this facade, featuring perforated V-shaped openings. These walls are complemented by custom-designed glass shields, and the zigzag pattern subtly harmonizes with the inclined geometry of the side facades.
Project info
Project Name
Forest Center Debrecen
Location
Debrecen, Hungary
Gross Area
34 800 m2
Completion
2018
Client
Forest Offices Debrecen
General Design
BORD Architectural Studio
Head Architect
Péter Bordás
Coordinating Architect
Eszter É. Vágvölgyi
Architect Team
Melinda Ágota Angi, Róbert Benke, Noémi Gyárfás, Róbert Gulyás, Tamás Mezey, Tamás Tolvaj, Kata Zih, Réka Zsólyomi
Mechanical Engineering
BORD HVAC Engineering, Zoltán Hollókövi
Structural Engineering
Hydrastat Mérnöki Iroda, Zsigmond Dezső
Photographer
György Palkó
