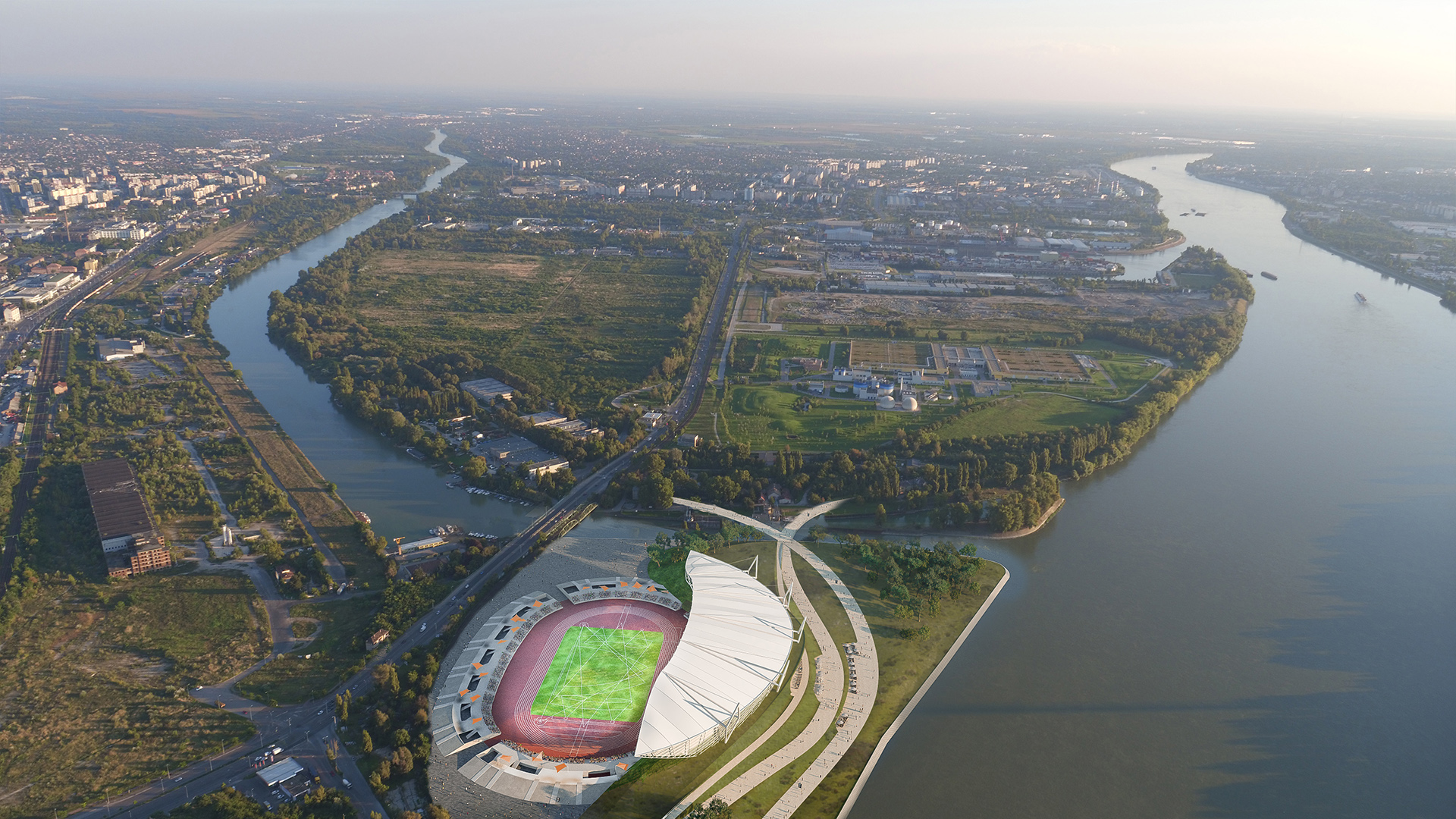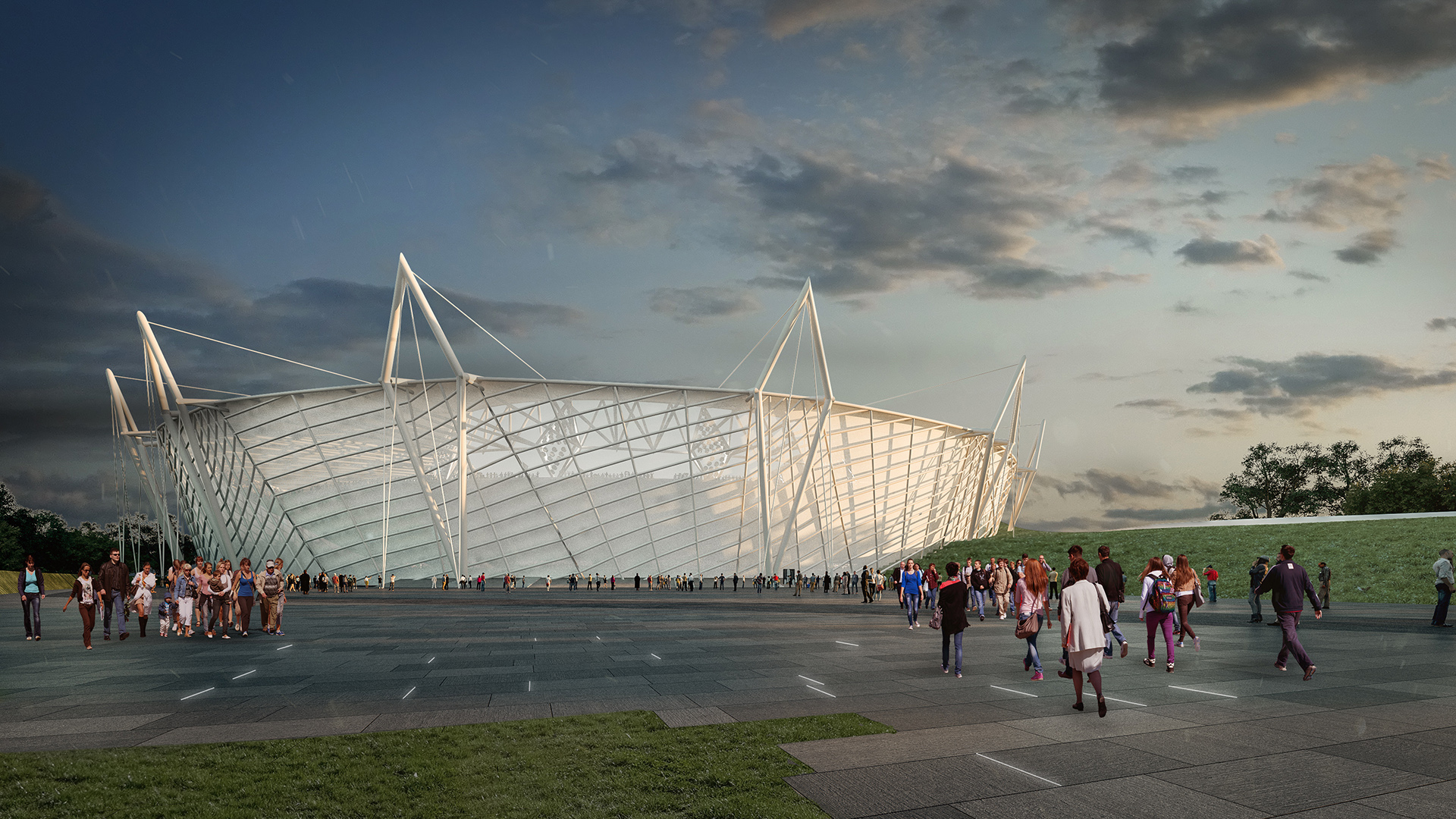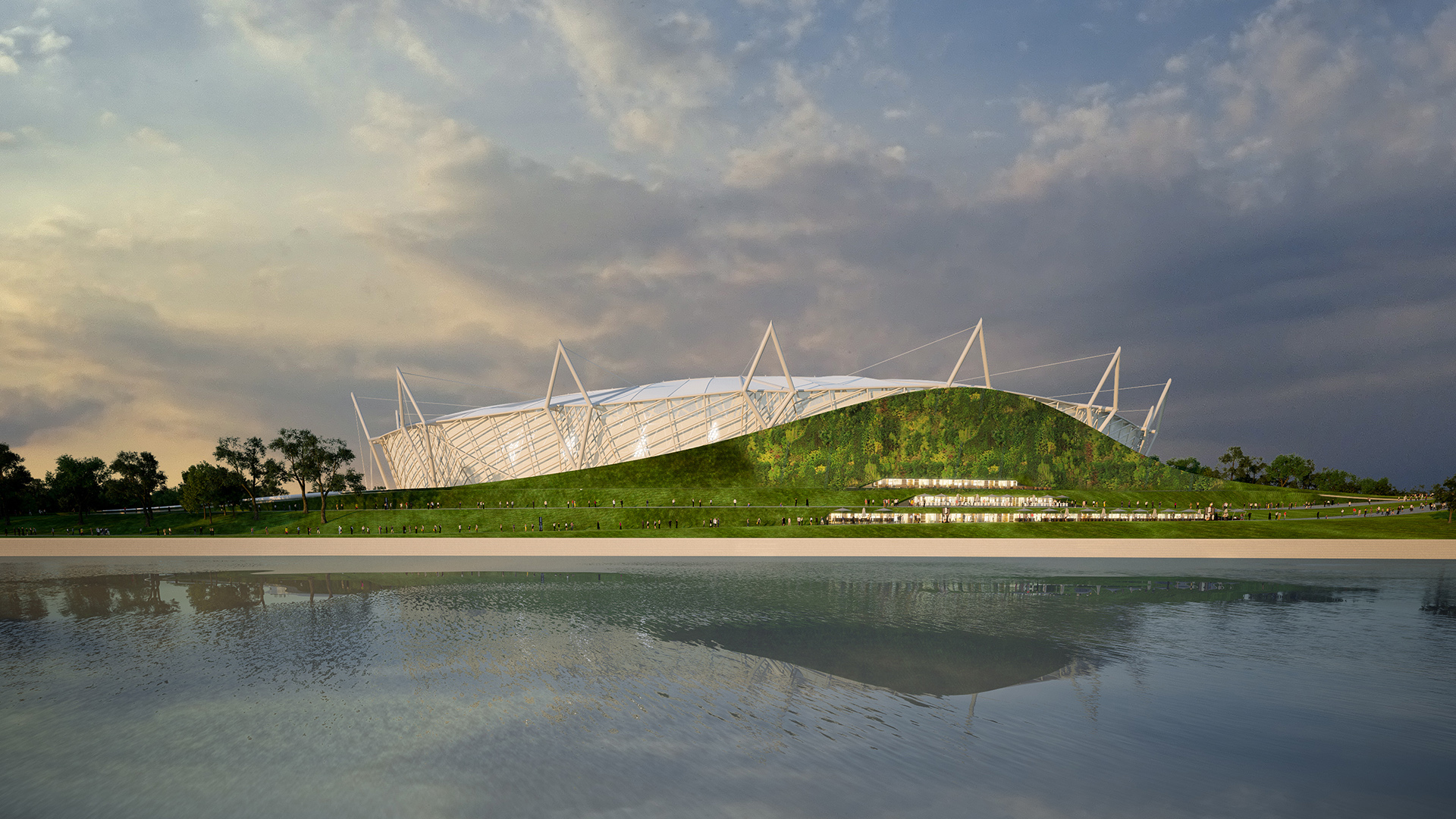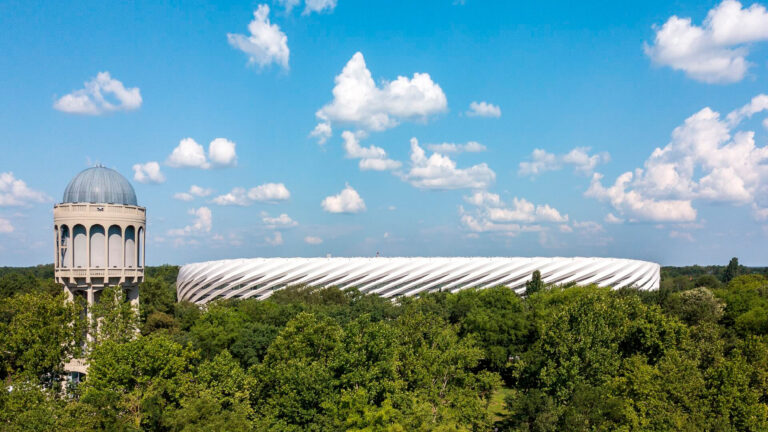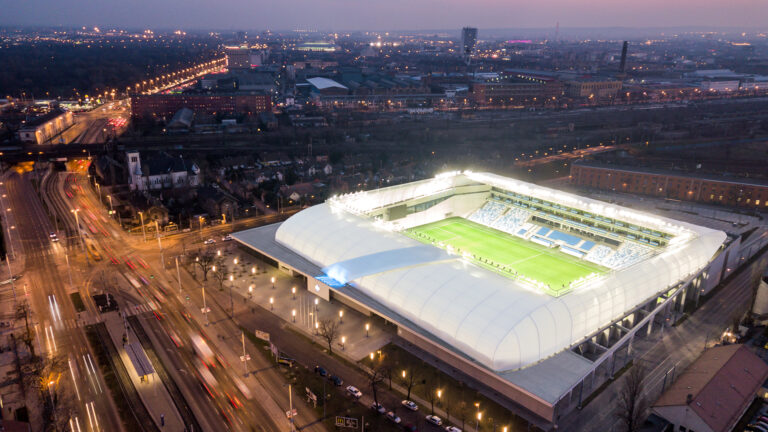Budapest, Hungary
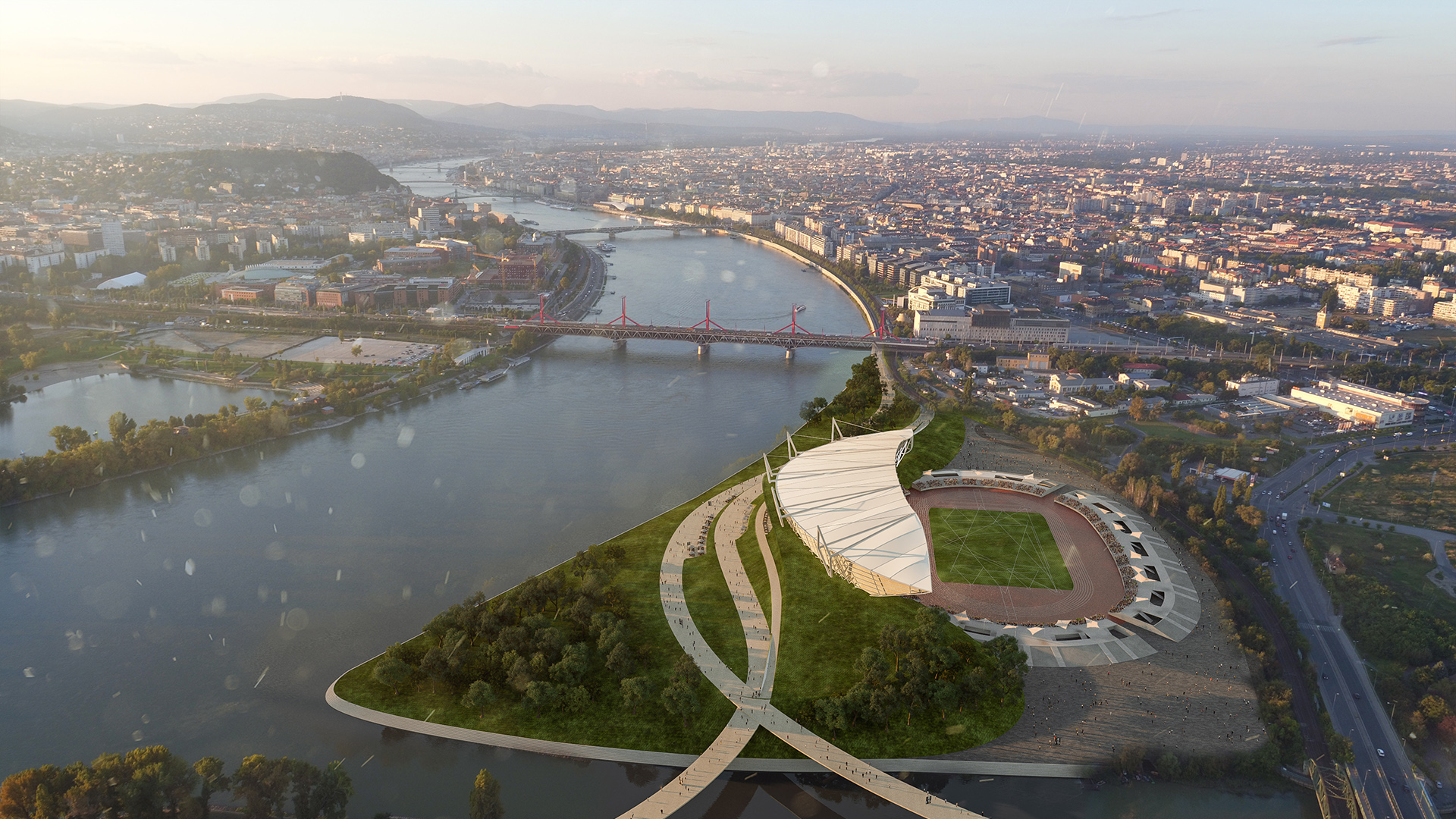
Budapest Athletic Stadium
Budapest, Hungary
Instead of designing a massive stadium, we envisioned a multifunctional building seamlessly integrated into a green hillside, extending the riverside promenade along the Danube’s Pest side. Our bold vision was awarded 3rd prize in the architectural competition for the Budapest Athletic Stadium.
The program was to design a 15,000-seat capacity stadium, expandable to a 55,000-seat arena. The designated area is a 14.7-hectare plot, to the south of Rákóczi Bridge on the Pest side, directly on the bank of River Danube. Our concept envisions a “green wave” that rises from the riverbank providing a new green urban space. The new park seamlessly connects to the green areas of North Csepel and forms part of Budapest’s green corridor, linking Margaret Island, City Park, and Népliget. From the hillside, visitors enjoy breathtaking views of Kopaszi-gát, the Danube, and Buda.
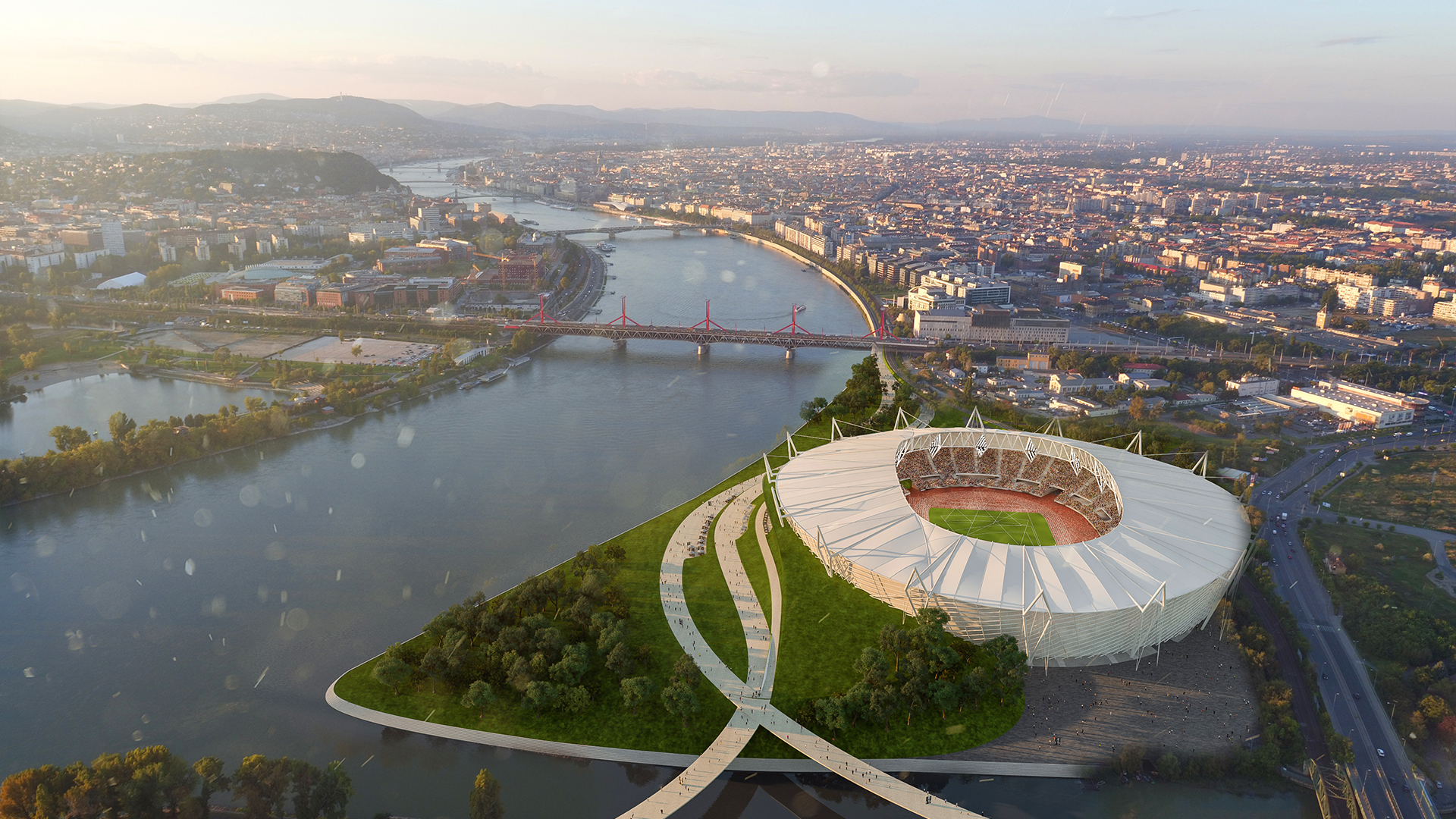
Budapest Athletic Stadium – Visual Design: Holologue
The compact, landscape-integrated structure blends harmoniously with its surroundings.
The stadium’s permanent core is embedded into the adjacent green slope, with the western stand curving elegantly into the terrain. Its lightweight, tensioned membrane roof creates a sculptural presence along the waterfront. To enhance the arena’s atmosphere, the stands fully encircle the track. Expansion to a 55,000-seat stadium is achieved by installing modular stands and roofing, seamlessly fitting into the existing structure like a puzzle, forming a striking and powerful sports venue.

Budapest Athletic Stadium – Visual Design: Holologue
The stadium’s functions and services are distributed across four levels beneath the western grandstand. Each level is connected to the pedestrian and cycling paths that weave through the park and along the Danube.
At the field level, athlete and operational areas are located. The main public level houses restaurants and food stalls, with wide entrances opening towards the park and riverbank. The uppermost levels accommodate VIP areas, offering panoramic views of the Danube and a unique setting for exclusive events. Thanks to the stadium’s flexible design, hospitality facilities serve both the stands during sporting events and the park’s promenades and terraces on regular days, ensuring year-round vibrancy.
Project info
Project Name
Budapest Athletic Stadium, architectural competition
Location
Budapest, Hungary
Capacity
15 000 visitors, optionally up to 55 000
Project Year
2017
Organizer
KKBK Kiemelt Kormányzati Beruházások Központja
General Design
BORD Architectural Studio
Head Architect
Péter Bordás
Coordinating Architect
Tamás Mezey
Architect Team
Noémi Gyárfás, Zsófia Hompók, András Kéki, Dalma Kiss, Csilla Kracker, Artúr Lente, Balázs Móser, Györgyi Püspöki, Viola Tóth, István Ulmann
Visual Design
Holologue, Zoltán Ölbey
