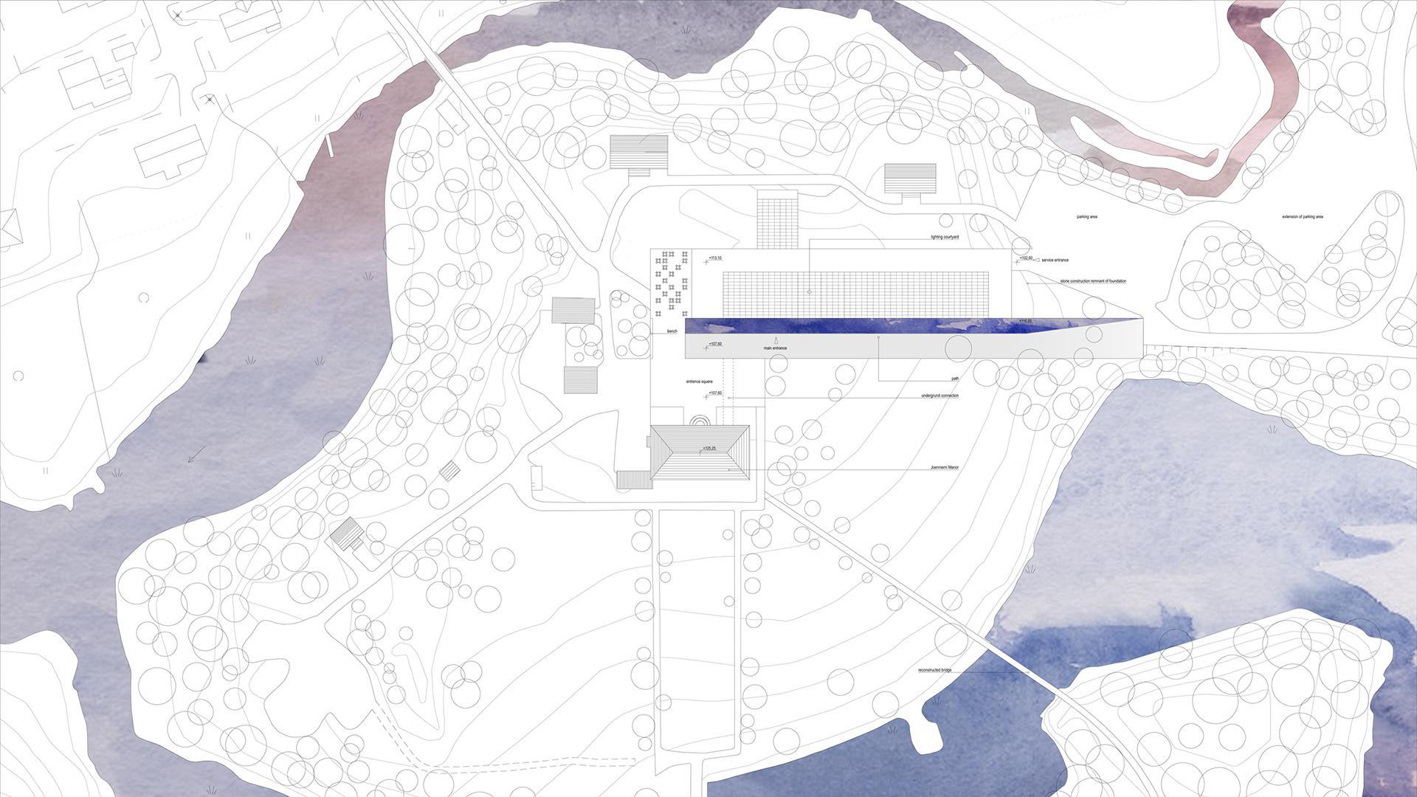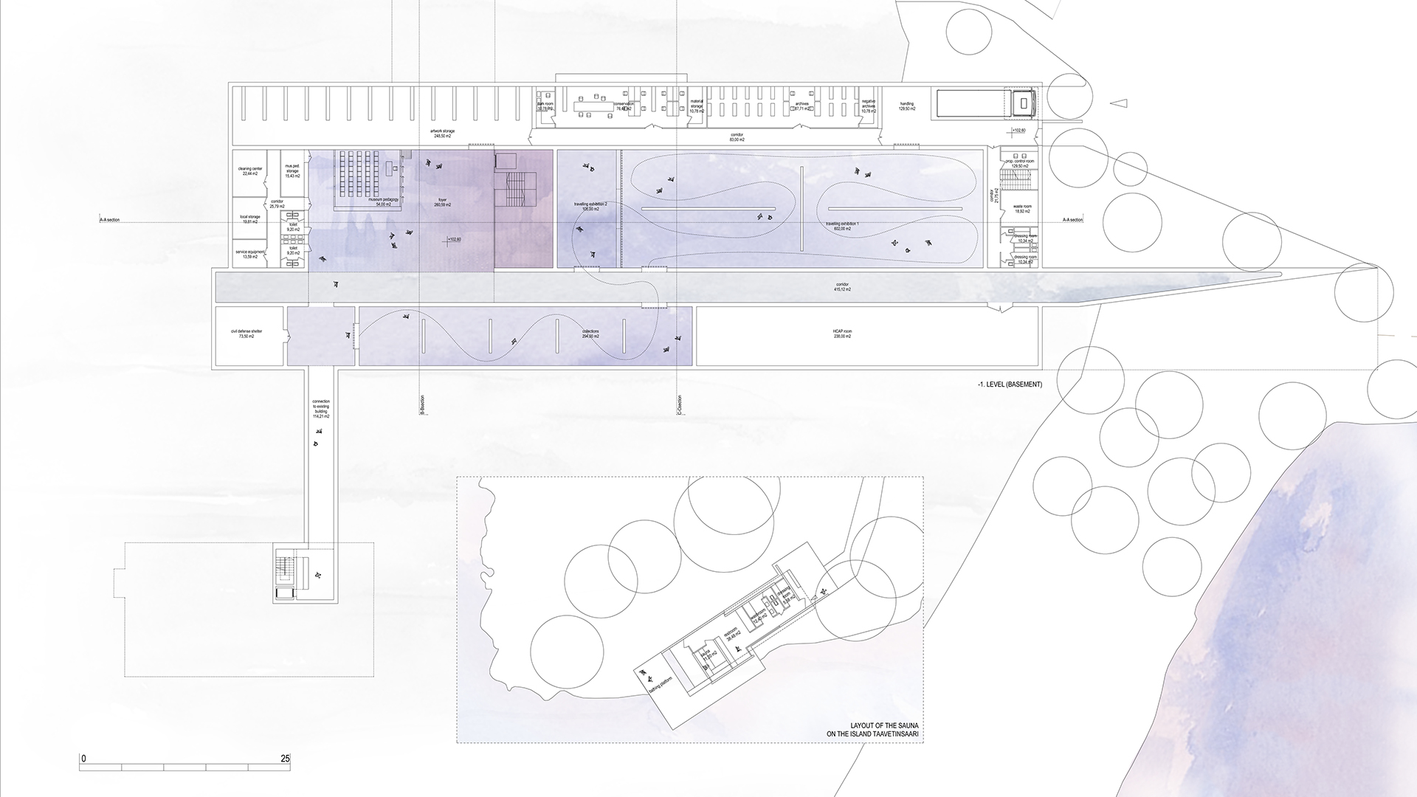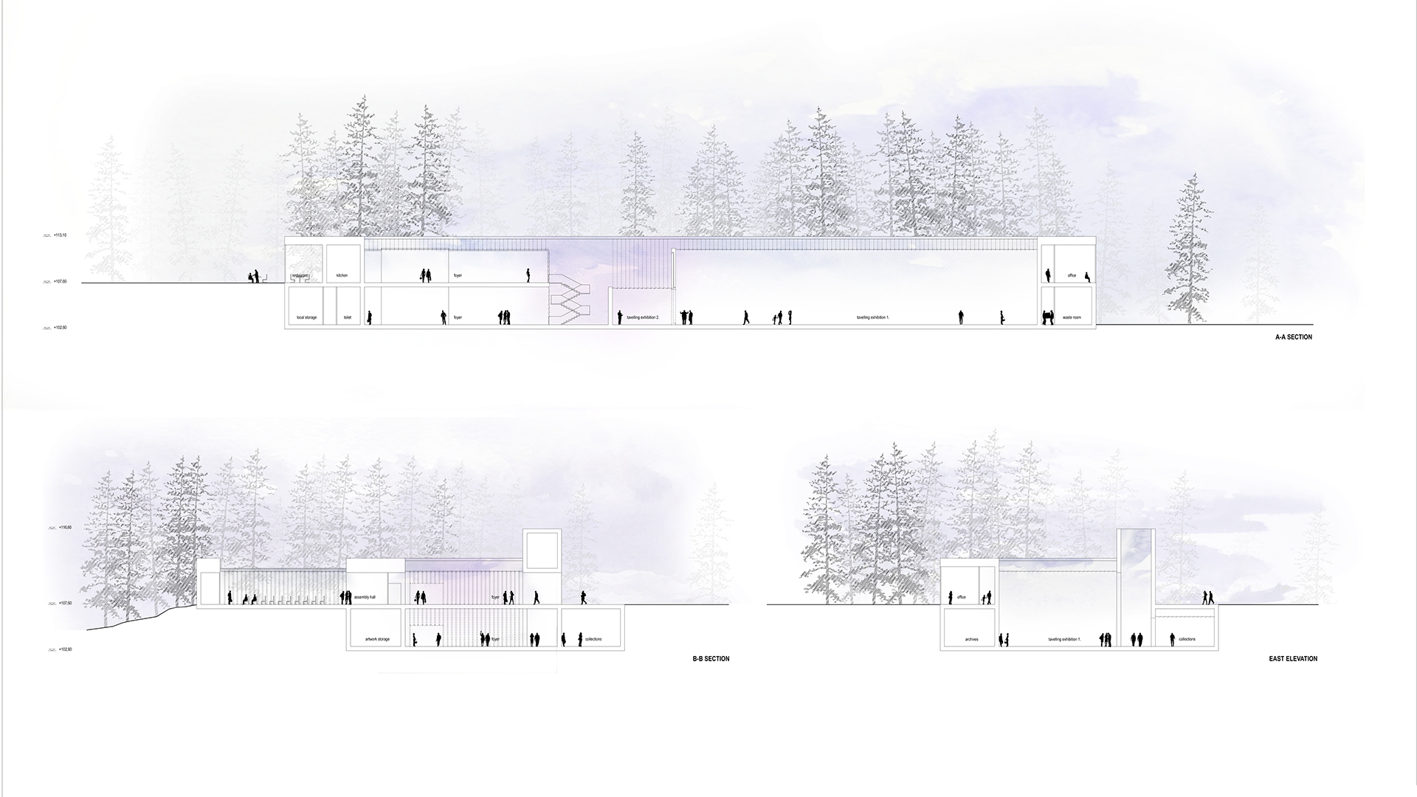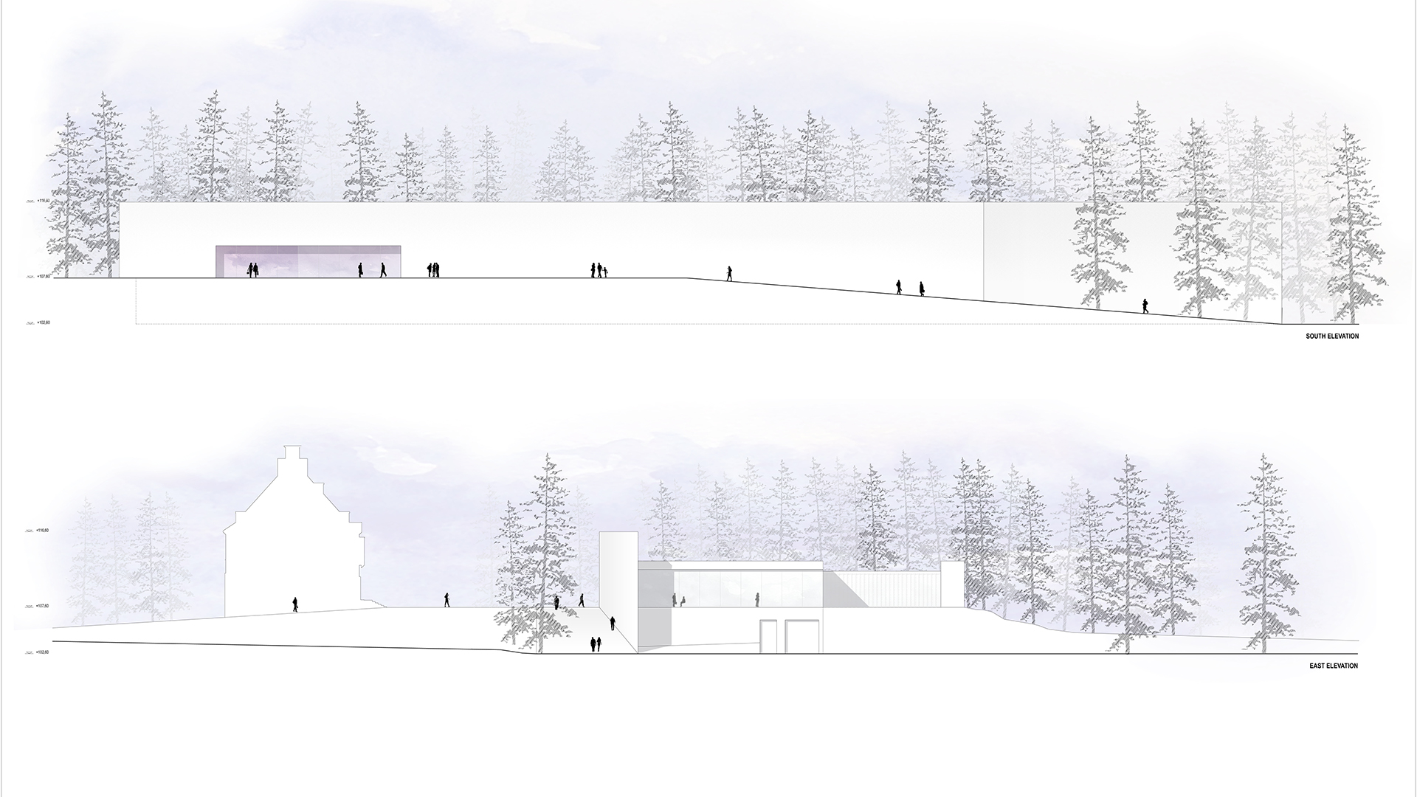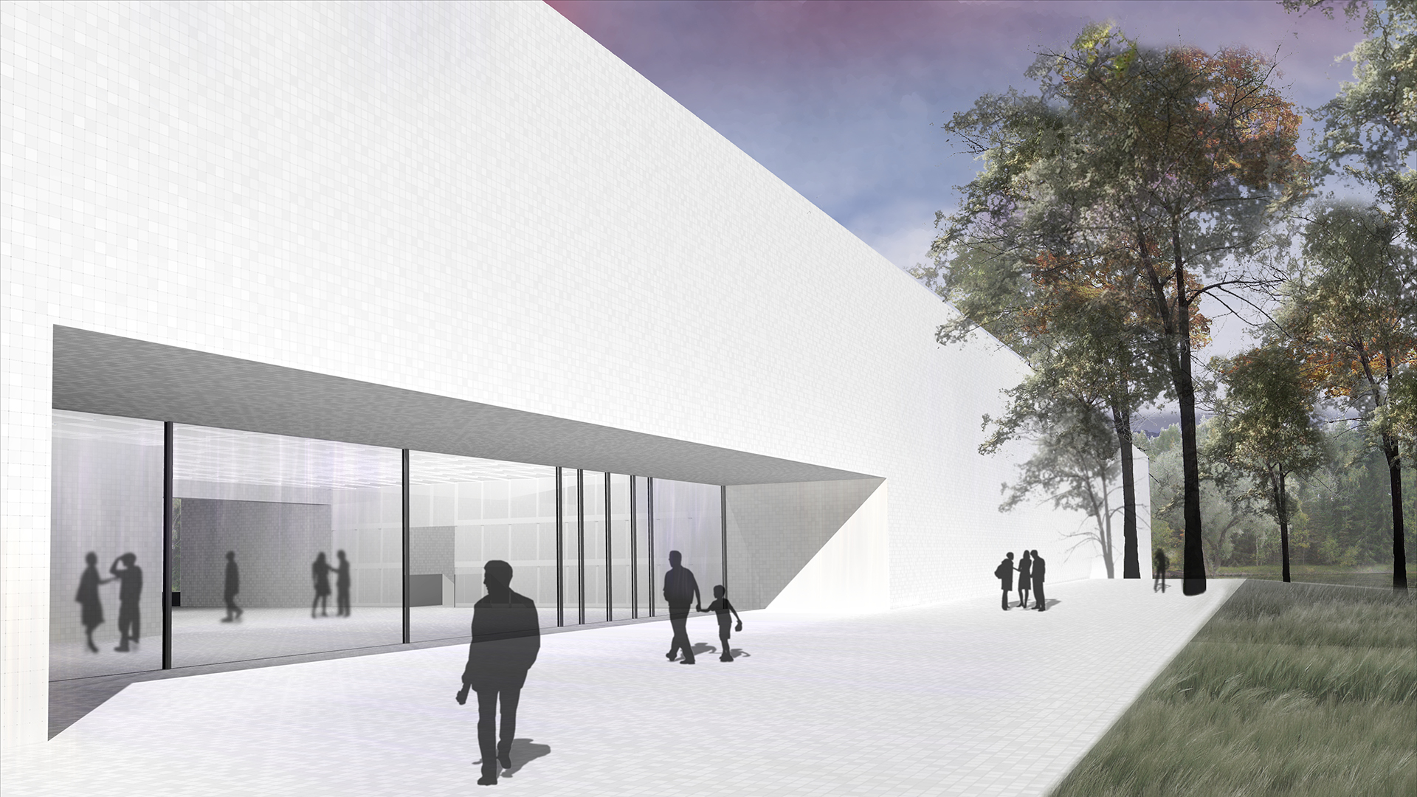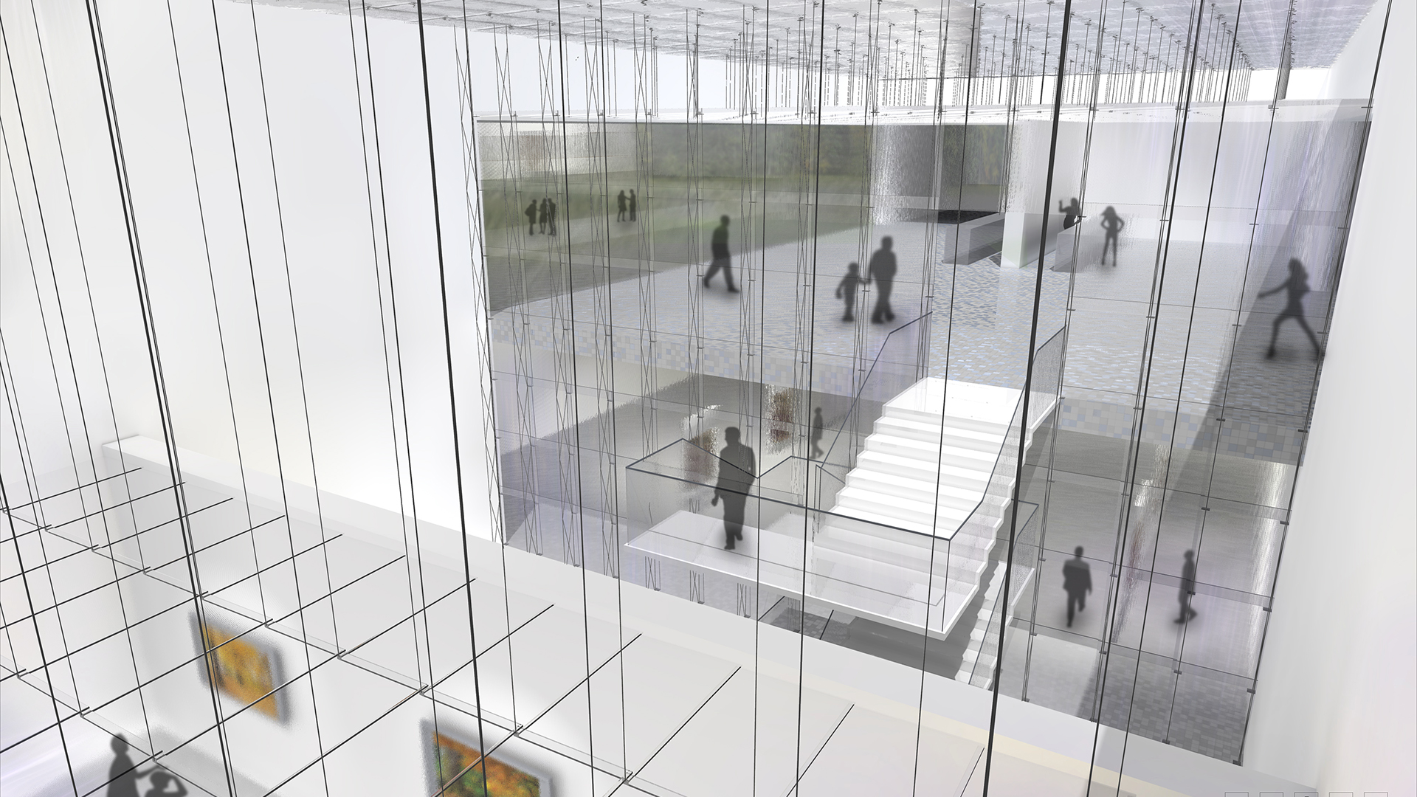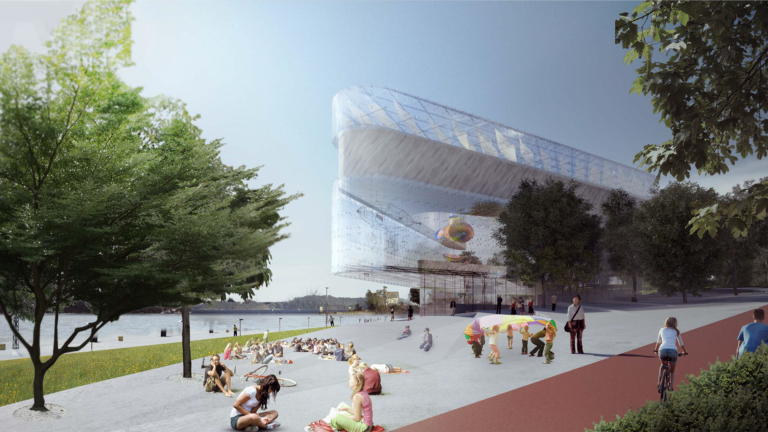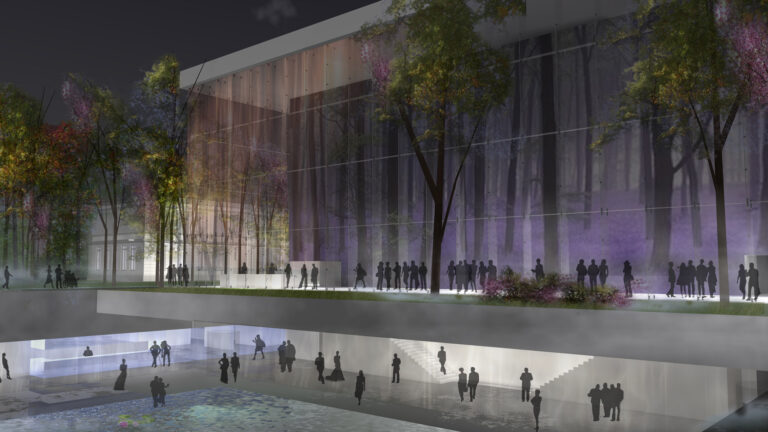Mänttä, Finland
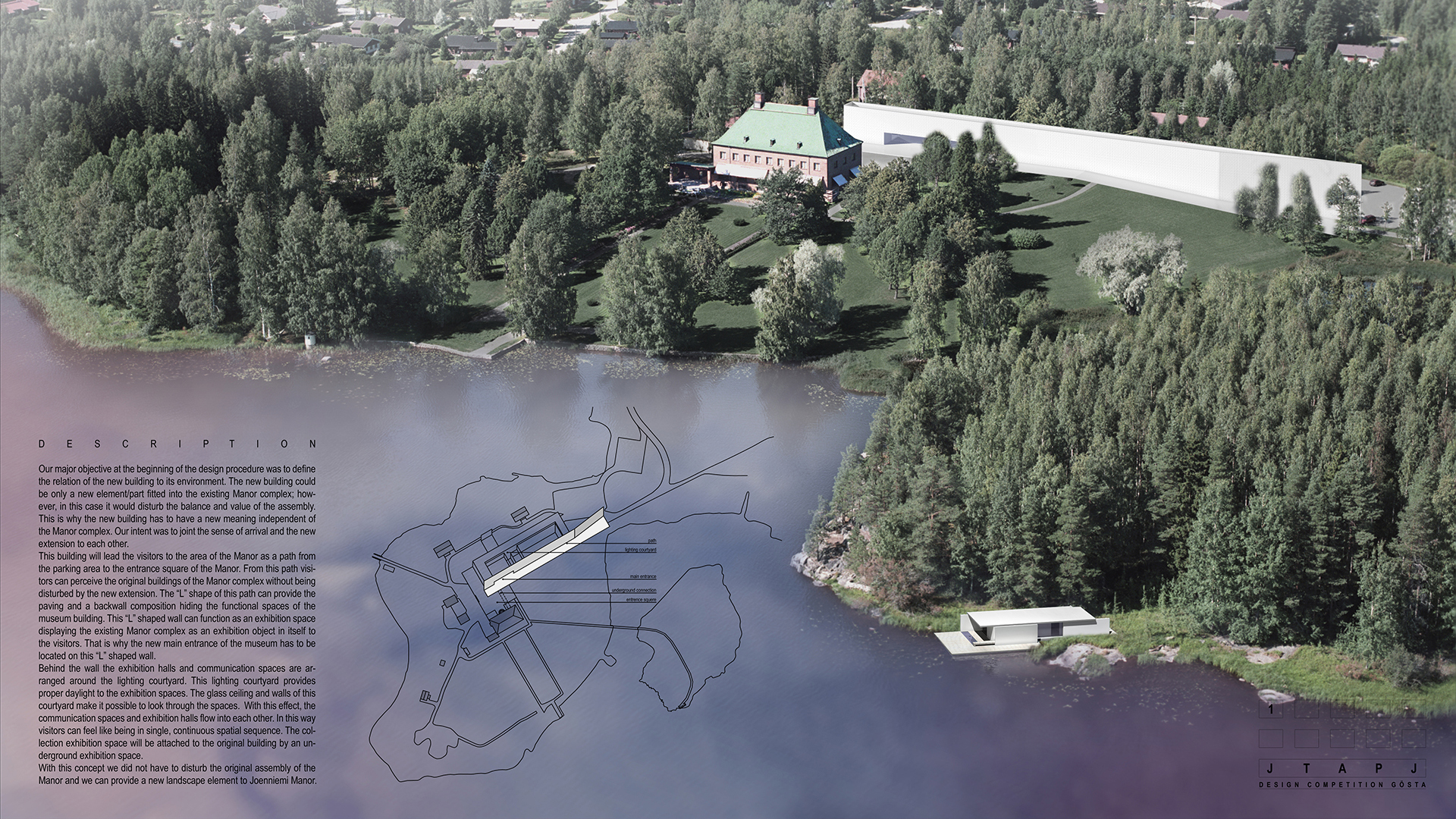
Art Museum Gösta
Mänttä, Finland
Our proposal for the Gösta Art Museum expansion focused on the access route leading to the museum. In our design, the main entrance pathway itself becomes part of the permanent exhibition, showcasing the Finnish landscape, nature, park, and surrounding historic buildings. The new museum building was envisioned as a neutral, modern element following the path’s direction.
One of our favourite projects was the concept we submitted for the international architectural competition for the Gösta Art Museum expansion. The breathtaking location and the exciting cultural function motivated us to participate. The site is located in the Finnish Lakeland, approximately 100 km northeast of Tampere.
Originally, the museum and its surrounding park were the estate and private residence of Gösta Serlachius, a paper industry magnate. Gösta Serlachius (1876–1942) was known as the owner of one of Finland’s largest paper mills in the early 20th century. He was also a passionate patron of the arts and an avid art collector. The foundation named after him was established in 1933 with the aim of preserving the Serlachius collection, which features masterpieces of Finnish art.
In 2011, the Gösta Serlachius Fine Arts Foundation launched an international architectural competition for the expansion of the Gösta Art Museum. A total of 579 proposals were submitted, making it the largest architectural competition in Finland to date. Although our studio’s design was not among the winners, we are proud to have submitted a high-quality proposal in such a competitive field.
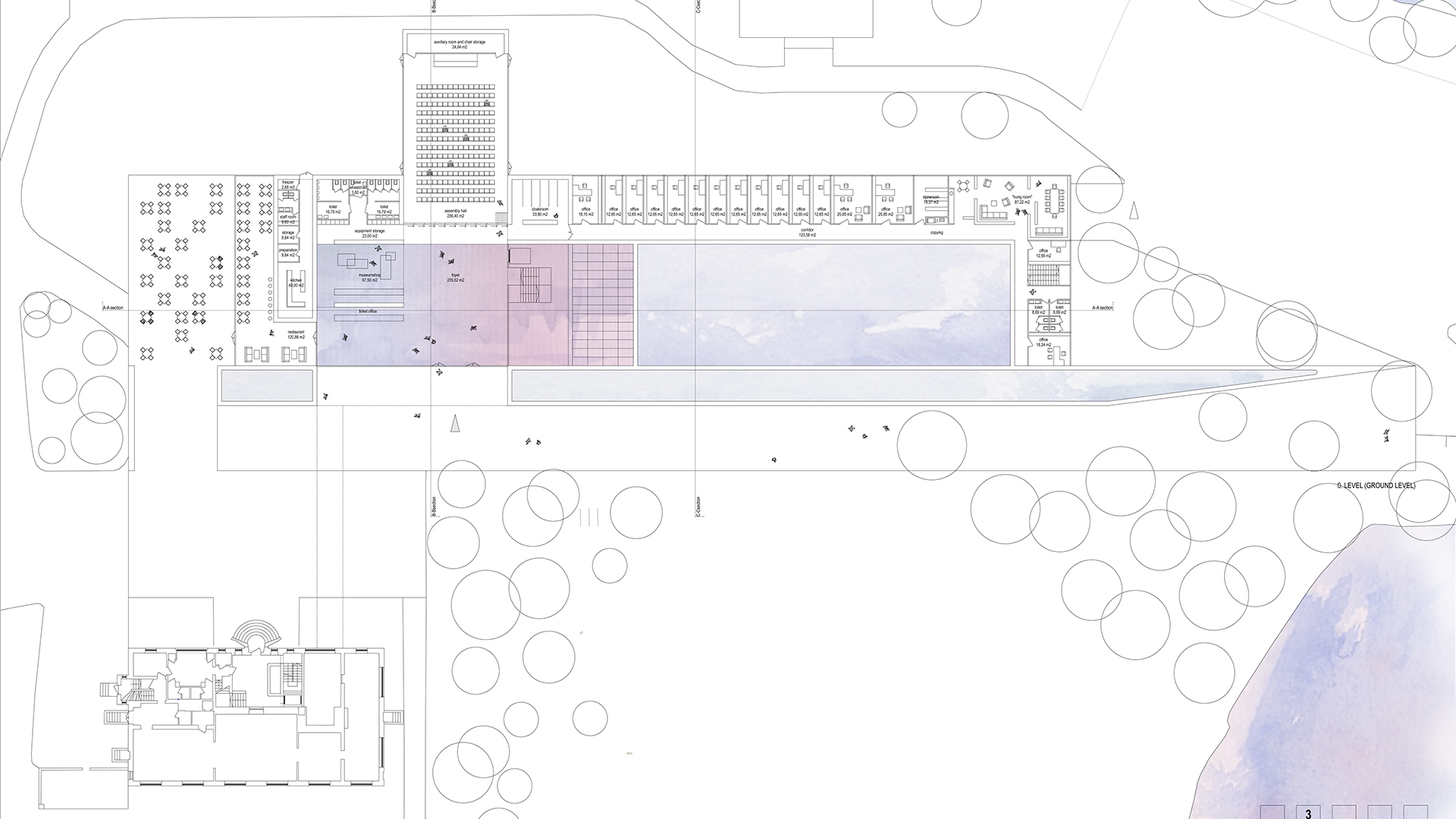
The Gösta Art Museum is located a few kilometres west of Mänttä, directly on the shores of Lake Melasjärvi. The museum building sits atop a hill, offering a stunning view of the small island of Taavetinsaari. The beautifully maintained park of the former residence is home to sculptures by Finnish artists. Our studio aimed to preserve the park’s structure, maintain the smaller surrounding buildings, and highlight both the existing museum building and the breathtaking panorama.
We envisioned the expansion as both a neutral and modern element. Our main design focus was the pedestrian path leading to the museum building, leading visitors from the parking area to the plaza in front of the historic building. We designed the path with an “L”-shaped cross-section, treating the walkway and retaining wall as a unified composition. The new museum building was then integrated behind this form.
The elongated volume of the new museum, embedded into the terrain, subtly follows the path, ensuring that visitors’ attention remains on the landscape—the island, lake, park, and historic museum building.
Thus, the pathway itself becomes a kind of continuously accessible, permanent exhibition space. Visitors enter the new museum building through a spacious entrance zone from this pathway. The lobby, exhibition halls, and communal areas are arranged parallel to the path. Behind the bright, naturally lit museum spaces are the service areas, offices, and storage rooms. The restaurant, with its glass façade, offers views of the park and is seamlessly connected to the forecourt in front of the historic building via a large terrace. An underground corridor links the old and new museum buildings.
Project info
Project Name
Architectural Competition Plan for Art Museum Gösta
Location
Mänttä, Finnland
Gross Area
5 000 m2
Project Year
2011
Tender
Gösta Serlachius Arts Foundation
General Design
BORD Architectural Studio
Head Architect
Peter Bordas
Architect Team
Robert Benke, Annamaria Holovits, Julia Szendroi, Tamas Tolvaj
