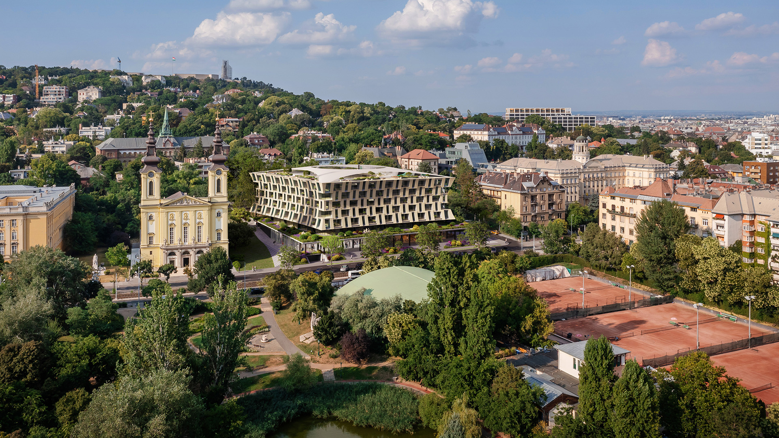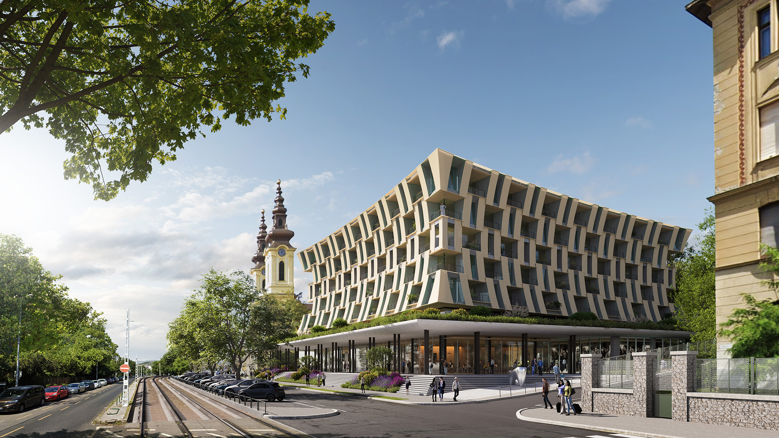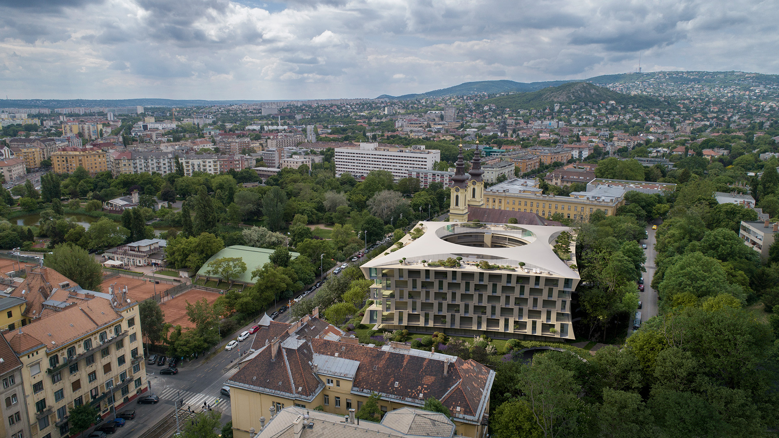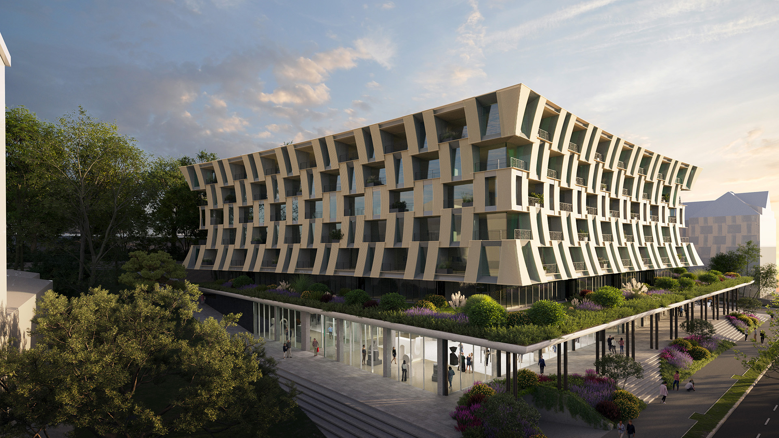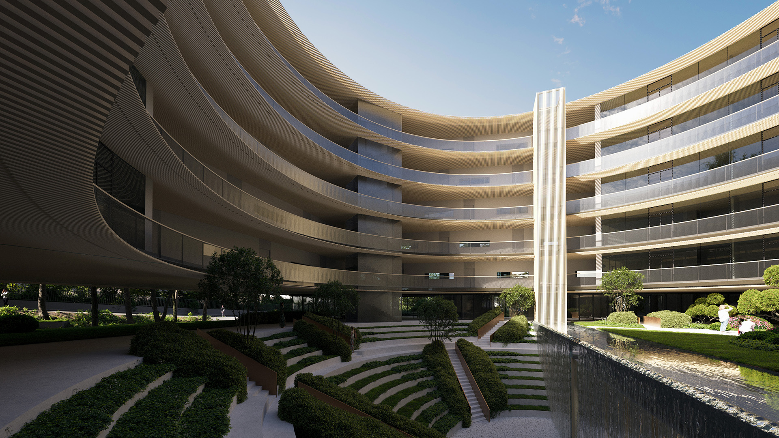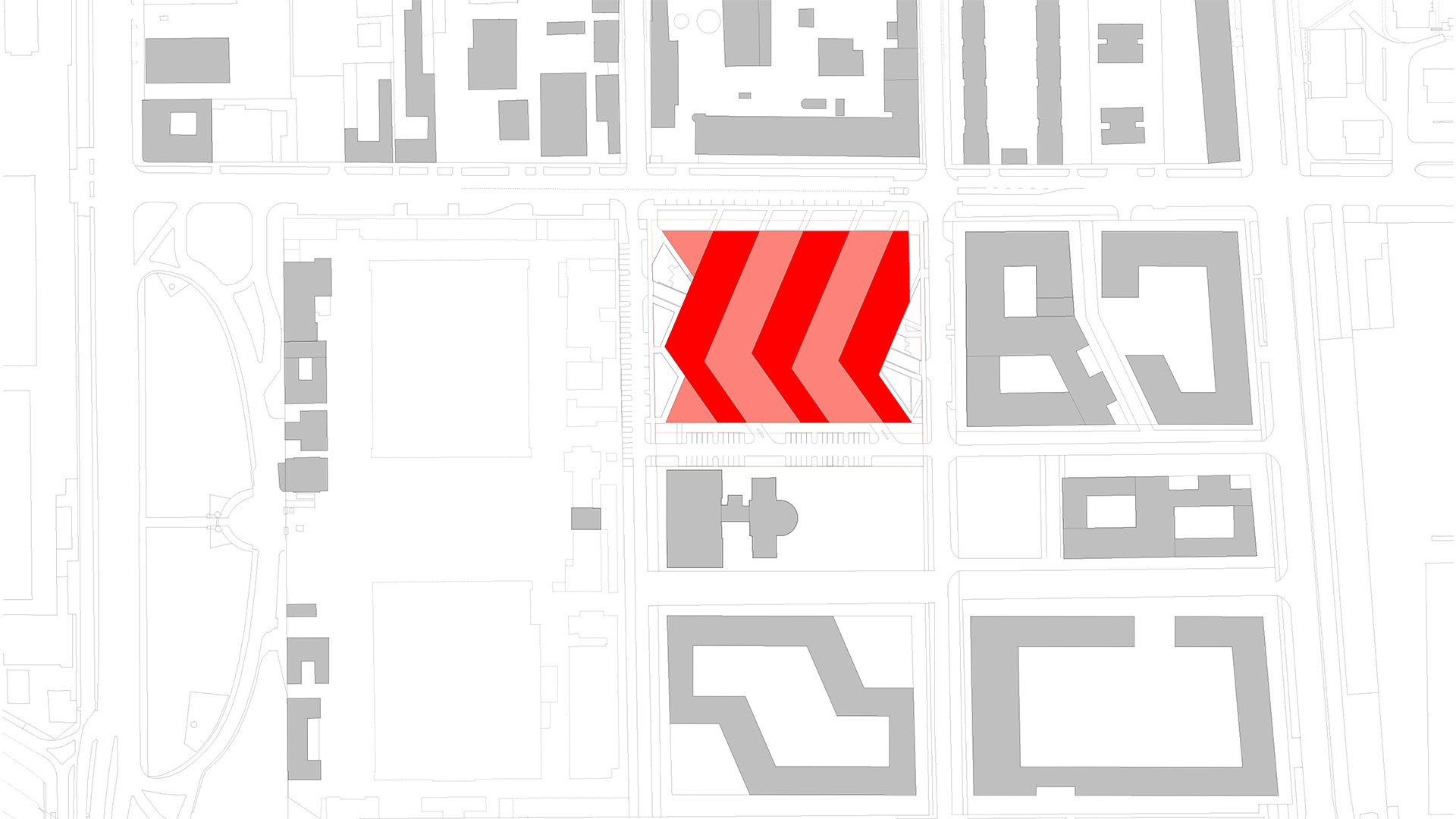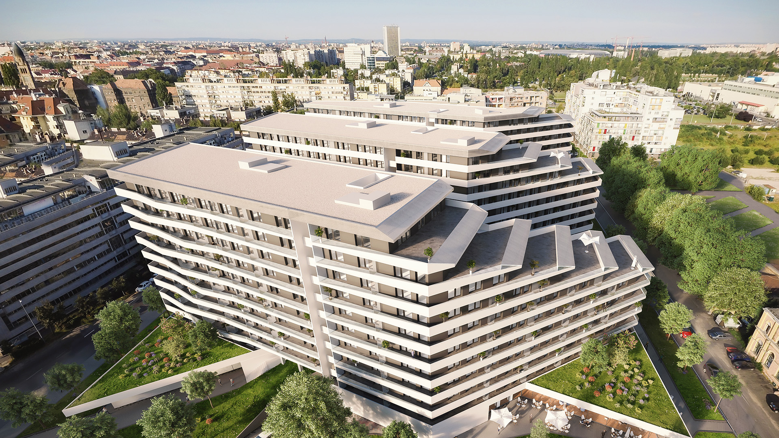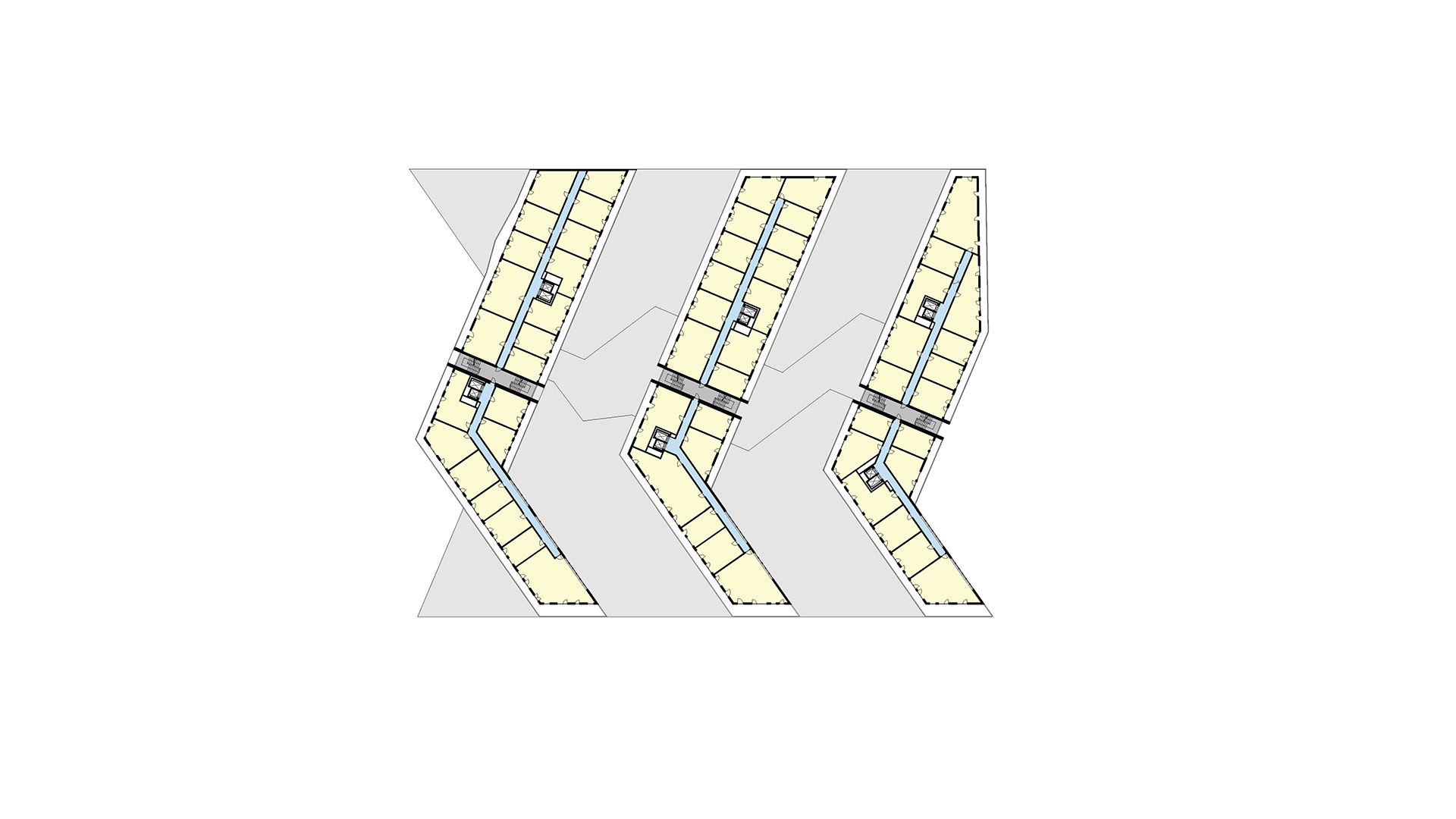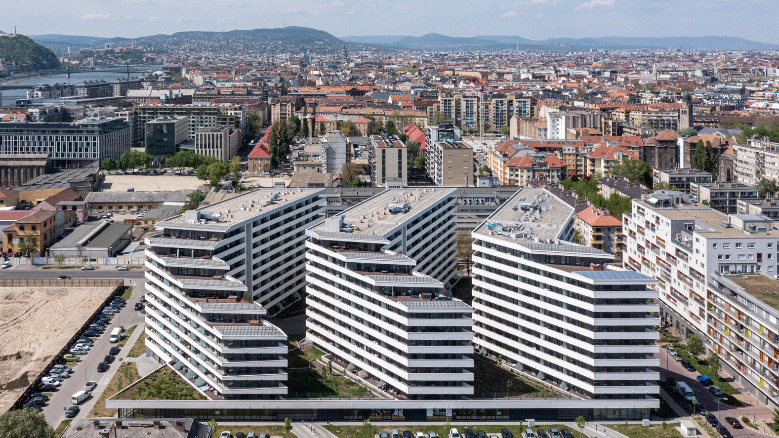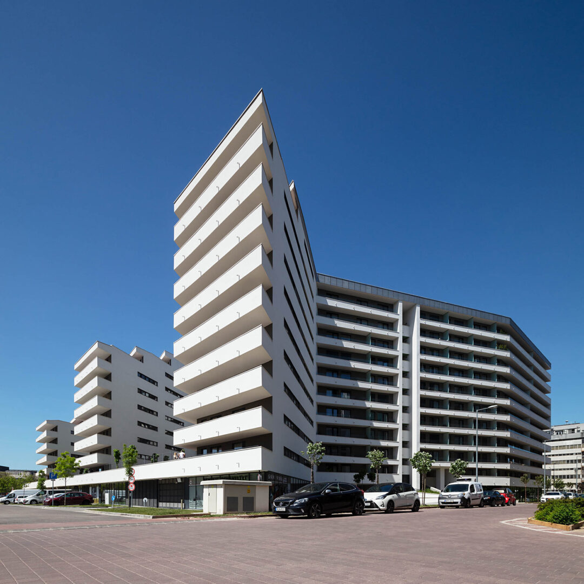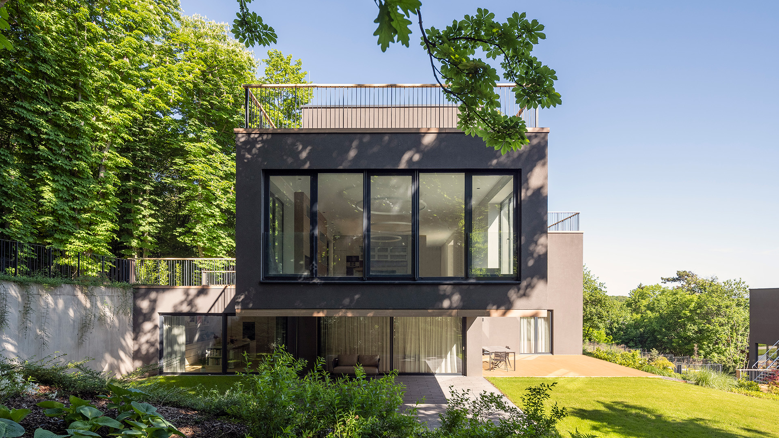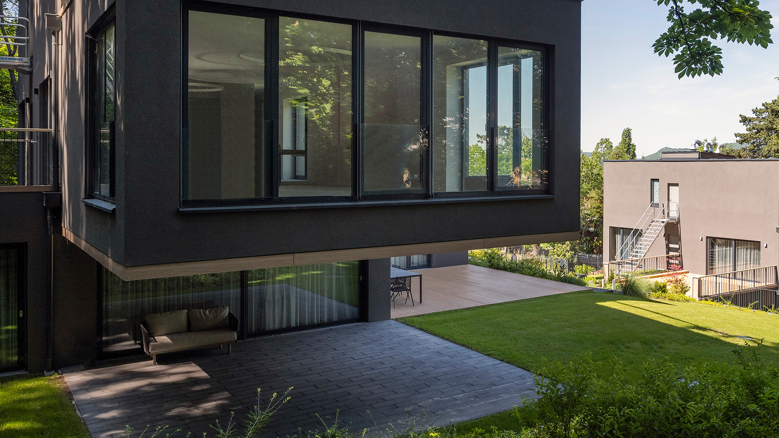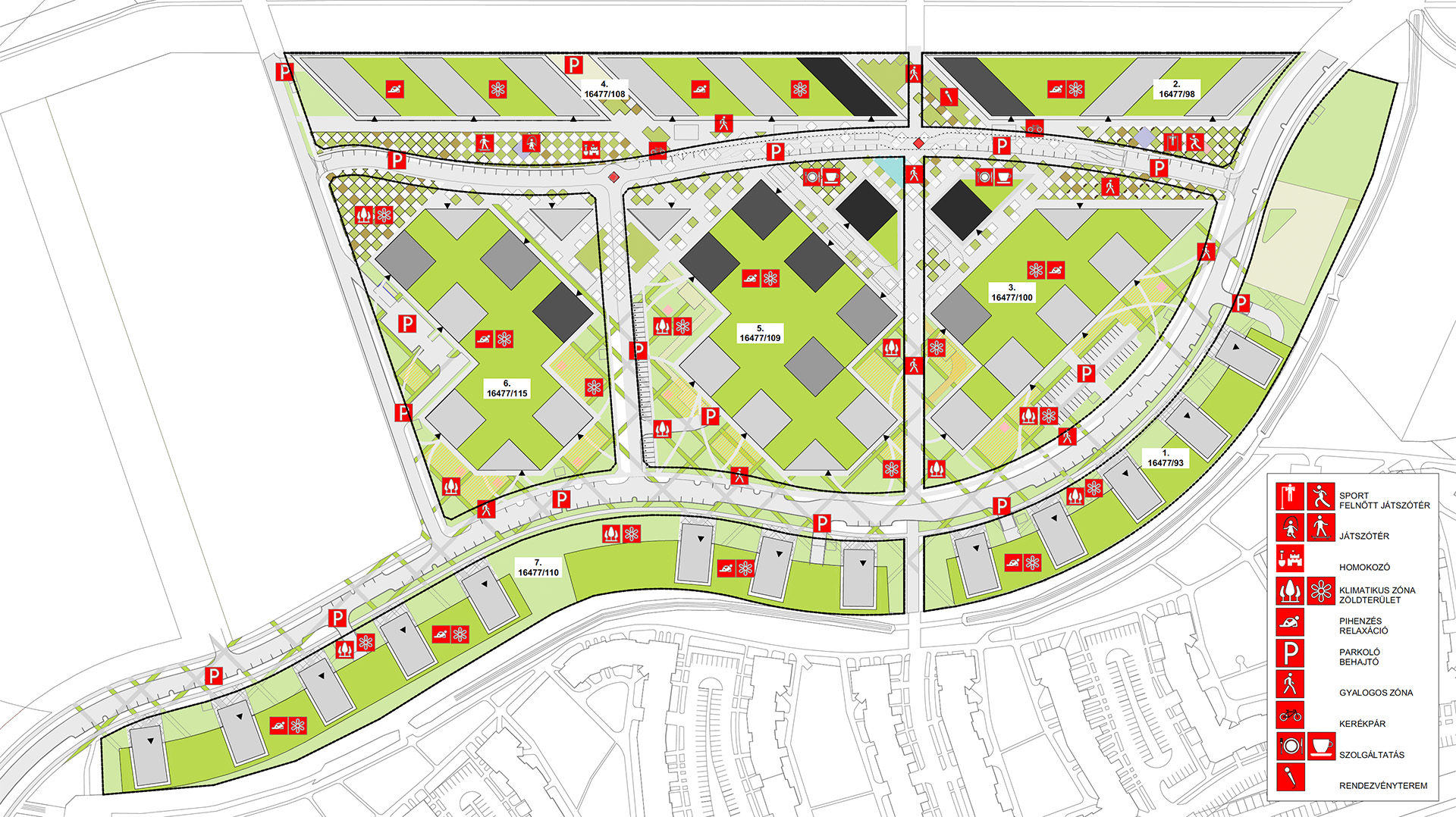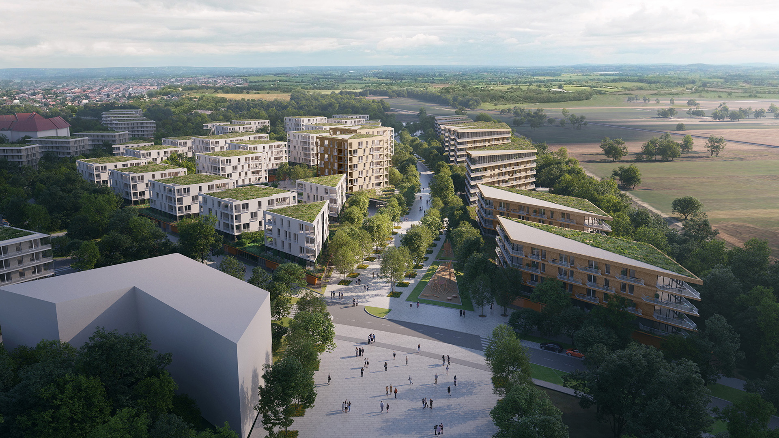Designing Residential Complexes
September 22, 2025
Designing apartment buildings and residential complexes ranks among the most challenging tasks in architecture. We aim to illustrate this holistic and highly responsible approach through several of our projects.
When designing a residential complex, the architect does not simply create a building. It is also their responsibility to respect the history and values of the site, to understand its urban role, and to address community needs and deficiencies. At the same time, we aim to envision an inspiring and exciting building—unique and unrepeatable in its own way.
In one of our competition entries, we transformed a defining late-modern institutional building of Újbuda into a residential development. By integrating the former lecture halls, we reorganized the ground-floor mass and created a welcoming inner courtyard. Above the street level, the residential structure—with its card-house-like elements—creates a strikingly light impression. While characterful in appearance, the building’s height and mass blend harmoniously into the existing urban fabric.
Behind every investor decision lies a strong business interest, making the development program a key aspect of the design process. Ideally, the architect is already involved in the site selection phase, acting as a consultant in shaping the program. More often, however, we receive detailed spreadsheets from the client’s project management team, specifying the apartment mix based on market research. These tables define the number and size of apartments as well as their distribution across floors.
This creates a complex matrix that must be resolved like a mathematical and logistical puzzle, ensuring the building ultimately functions well and offers livable spaces. A prime example of such a challenge is the Allure Residence in Ferencváros, a 520-apartment development built on a former industrial site. Its well-organized volumes resemble an ocean liner, standing as a distinctive feature of the Danube-side cityscape.
Residential projects of different sizes demand different architectural approaches. In smaller complexes, greater emphasis is placed on the interiors of individual units. In larger-scale developments of over 200 apartments, however, the dwellings themselves become small points on the drawing board. The focus shifts toward a more complex megastructure, where the primary concern is the life of the resident community rather than the individual.
Here, questions such as the relationship between public, semi-public, and private spaces take center stage: gardens, terraces, green areas, inner courtyards, pedestrian and vehicular routes, as well as the integration of various services within the structure. It is essential that the environment is not only functional but also pleasant and inspiring—even if one lives as just a small part of a megastructure.
Our 1,300-apartment development planned for the Tócóvölgy district of Debrecen emphasizes community spaces and green areas within its 10-hectare site through a loose, point-like arrangement of buildings. By contrast, our small six-apartment residential park in Buda highlights intimate atmospheres, private gardens, and playful, stacked building volumes.
It is crucial for architects to recognize and respond to changing needs. Traditional living-room functions are gradually losing importance, while apartment floor areas continue to shrink. In today’s fast-paced world, we can work from anywhere—with a tablet in bed, at a café, in a park, or even on a playground. The quality of community and public spaces is becoming increasingly vital, while our homes are moving toward a modular, container-like flexibility.
Modern residential architecture adapts to these shifting social demands with resilience. Our homes are sanctuaries—places of renewal and strength—that can also serve as the cornerstones of peaceful, harmonious communities.
