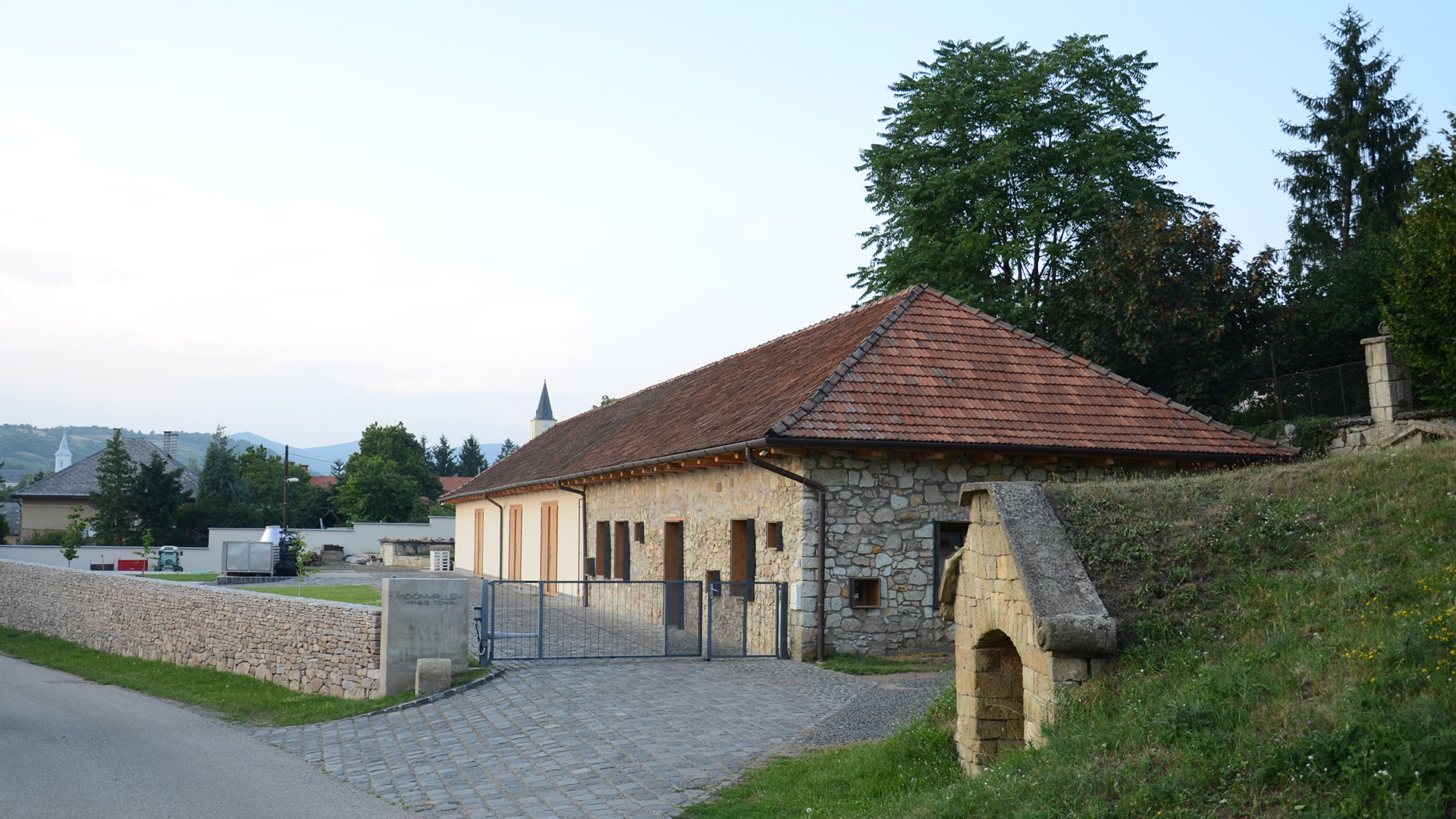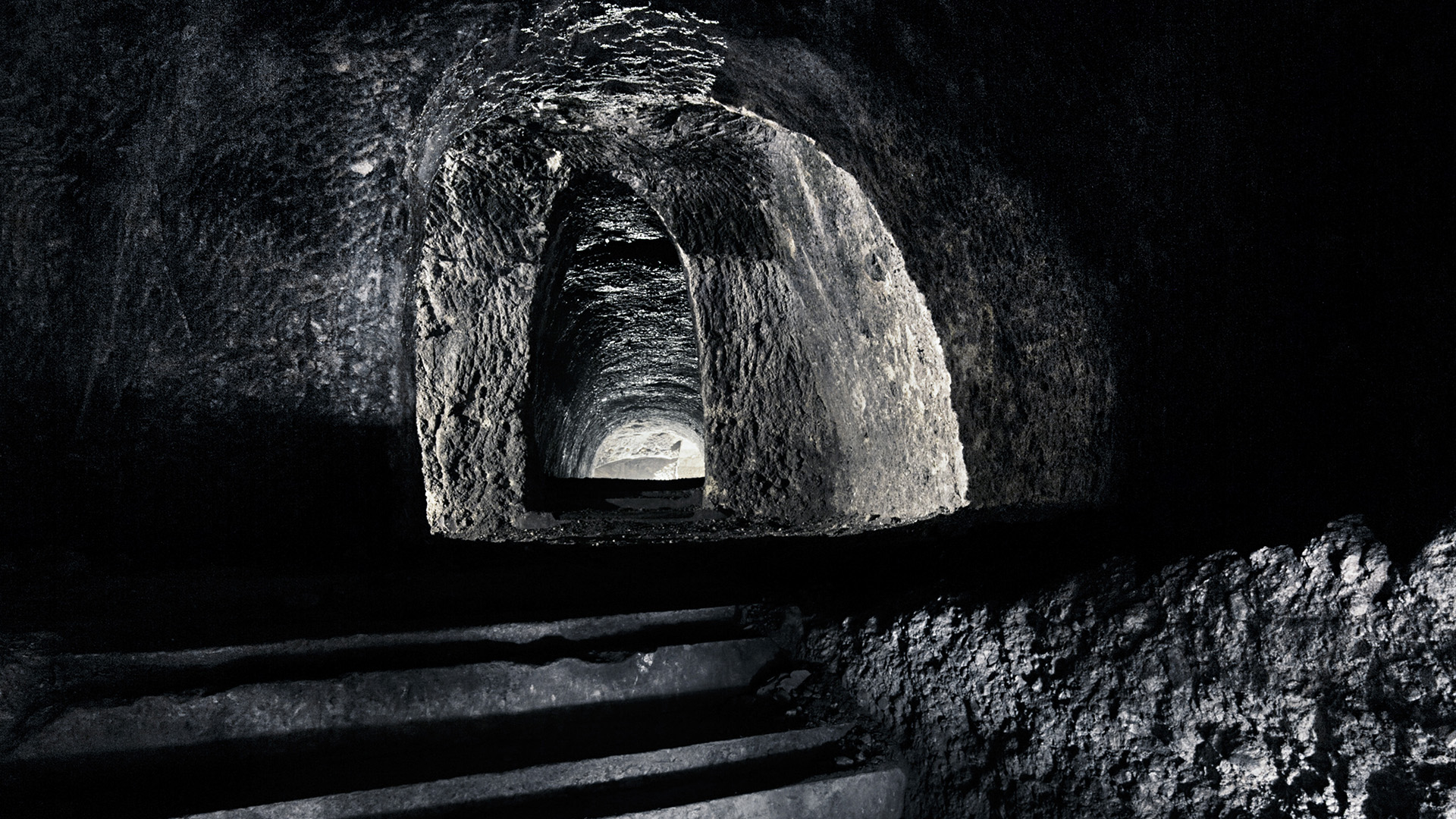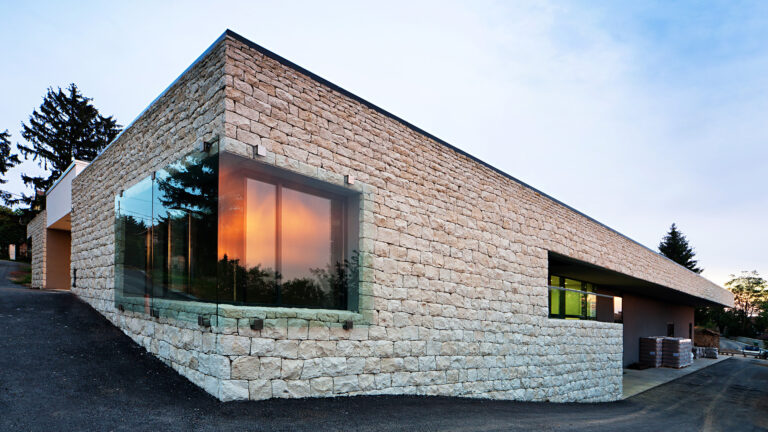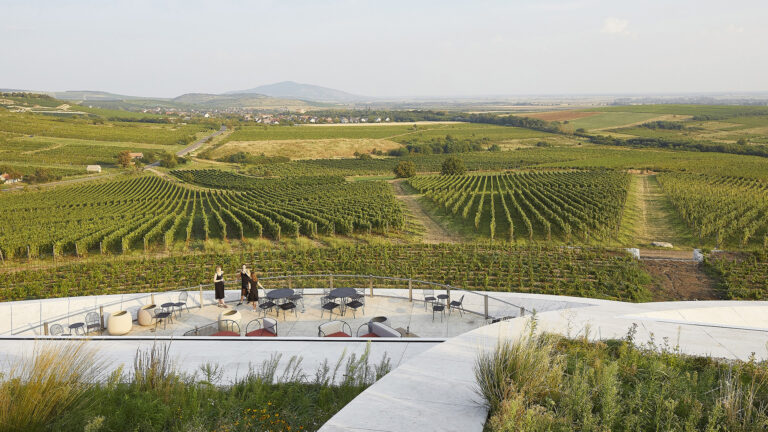Mád, Hungary
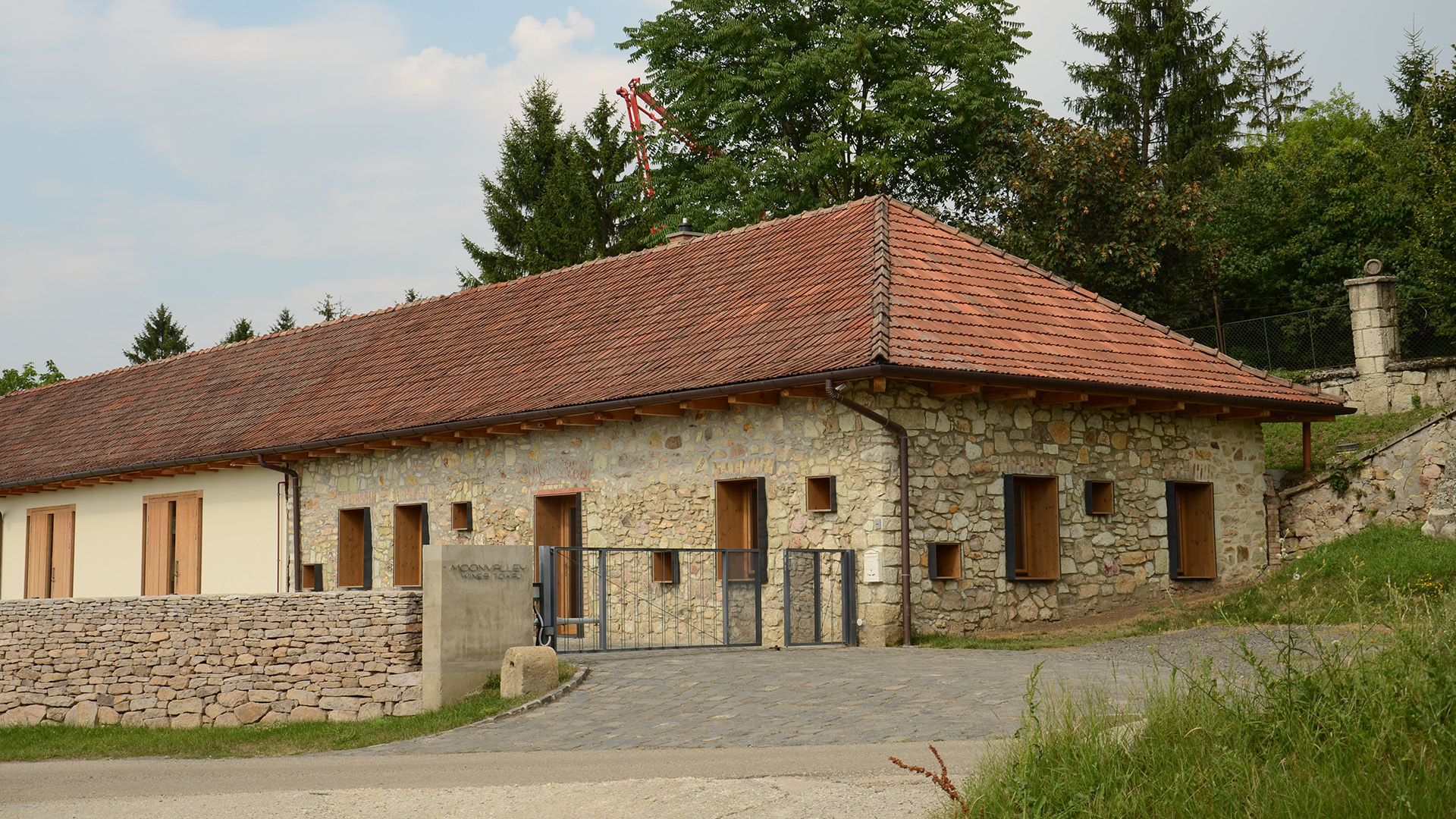
HOLDVÖLGY „Cottage”
Mád, Hungary
During the renovation and extension of the nearly 150-year-old stone house in Mád, we stripped the ancient rock walls down to their essence and complemented them with uniquely designed, modern architectural elements. The small winery building clearly displays the marks of different architectural eras, preserving the rich history and memories of the Tokaj wine region and the town of Mád.
Mád is a historic rural town in the Tokaj wine region, home to some of the most renowned vineyards in the area. Its significance is reflected in its numerous historic buildings, Catholic and Protestant churches, and the Baroque-style synagogue, built in 1792. Known as the “capital of wines,” the town has been shaped for centuries by viticulture. Underground, where the rocky terrain allows, wine cellars have been carved since the 16th century. As a result, beneath the protected streetscape, an extensive network of cellar tunnels lies hidden, with their presence marked by cellar entrances and ancient ventilation shafts scattered throughout the narrow streets.
We were commissioned to design an estate centre for a newly established winery, located slightly away from Mád’s historic town centre. In the first phase of the project, we had to temporarily transform a deteriorating old stone house into a modern winery. While the original residential building did not hold particular architectural significance, its long-standing presence made it an integral part of the streetscape. Therefore, we chose to restore and expand the small cottage, preserving its historic stone walls while incorporating contemporary architectural solutions.
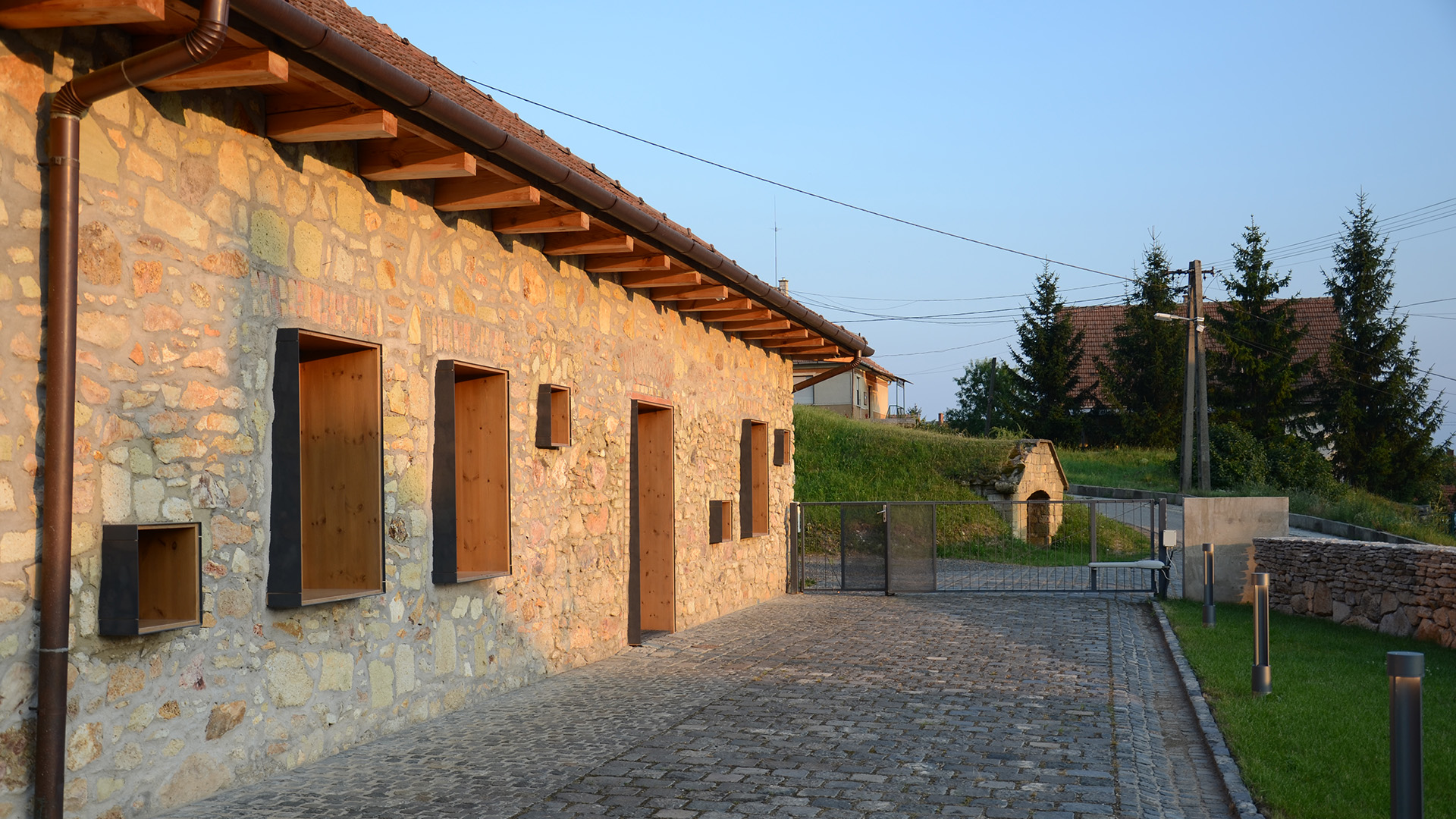
HOLDVÖLGY “Cottage”
We preserved the existing stone walls and integrated modern architectural panels, merging past and present into a unique and atmospheric structure. The small stone house received a new roof, thermal and waterproof insulation, and was extended with a completely new annex. The old part of the building housed the reception area, a meeting and tasting room, and office space. The extension accommodated the small-scale winemaking facility, a laboratory, and a newly built access point leading to a historic, 2-kilometer-long, multi-level cellar labyrinth.
Construction was completed within a few months, and the building functioned seamlessly as a winery until 2013. That year marked the completion of the next phase of the investment – the large winery – on the neighbouring plot. Today, the small cottage is an integral part of the HOLDVÖLGY estate centre, serving primarily administrative functions.
Project Info
Project Name
HOLDVÖLGY “Cottage”
Location
Mád, Hungary
Total Net Areat
273 m2
Completion
2009
Client
Moonvalleywines
General Design
BORD Architectural Studio
Head Architect
Péter Bordás
Architect Team
Ildikó Pém, Tamás Tolvaj
