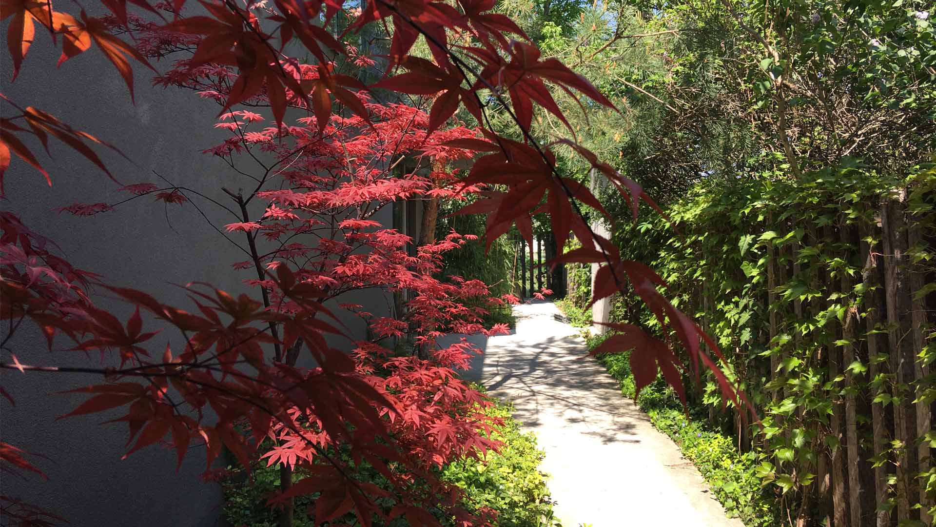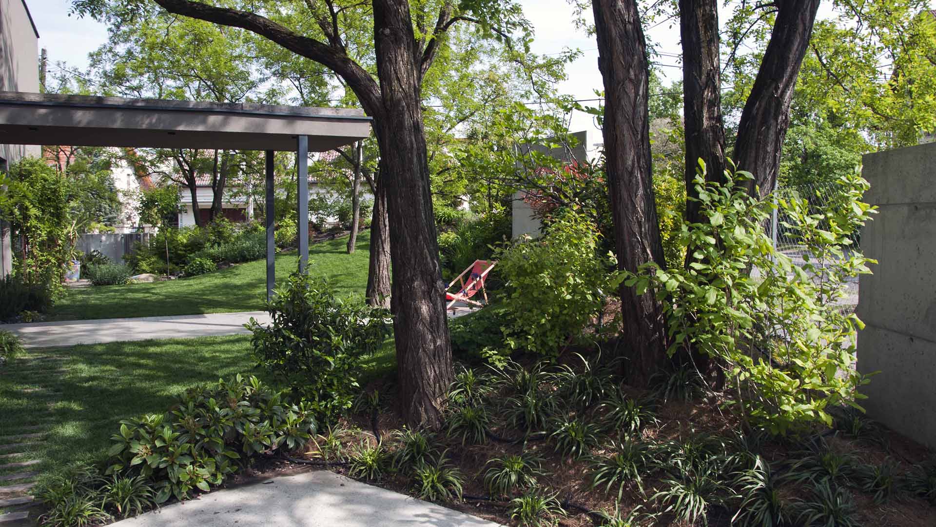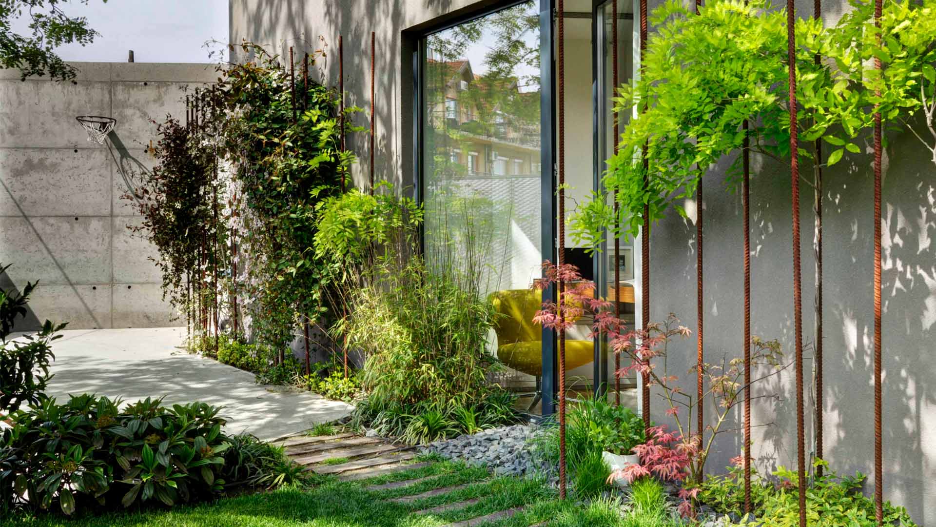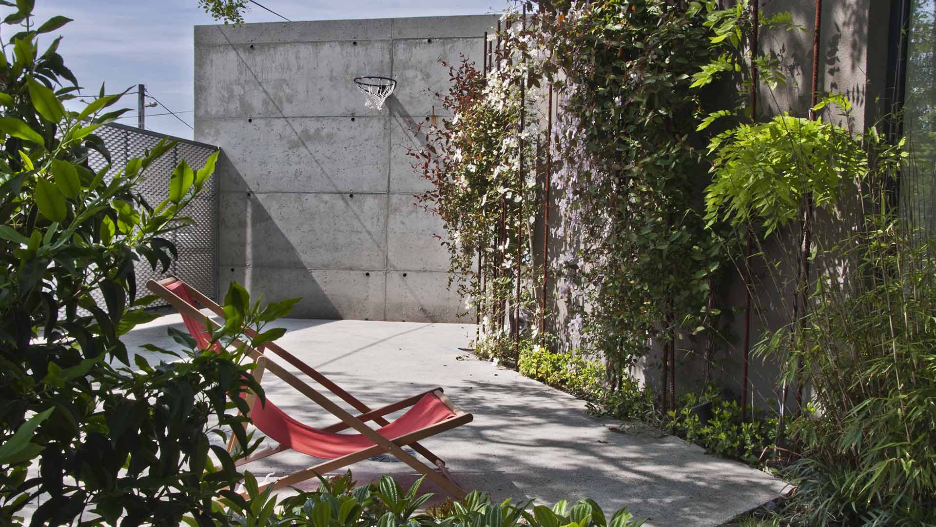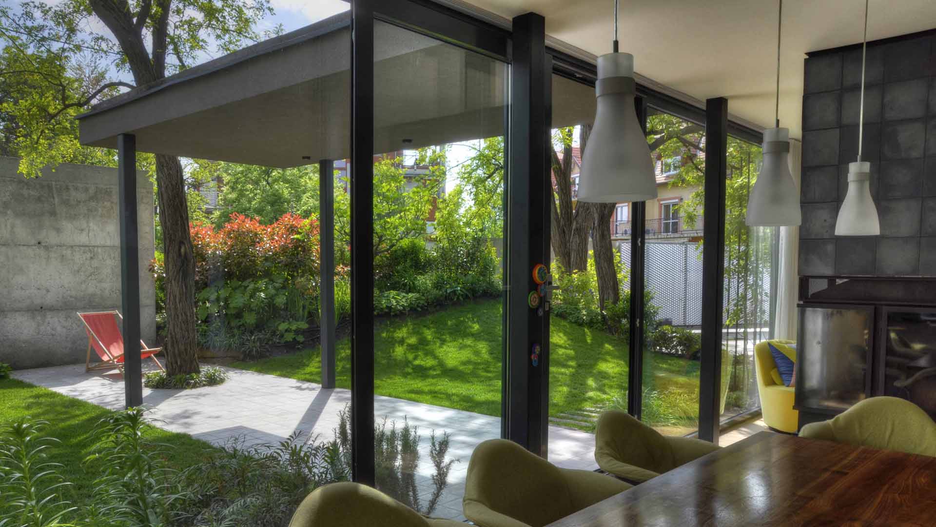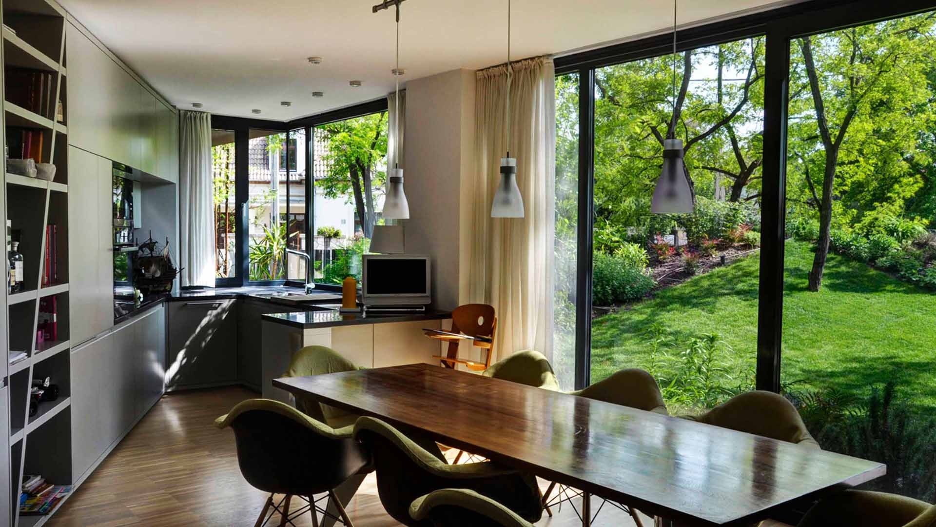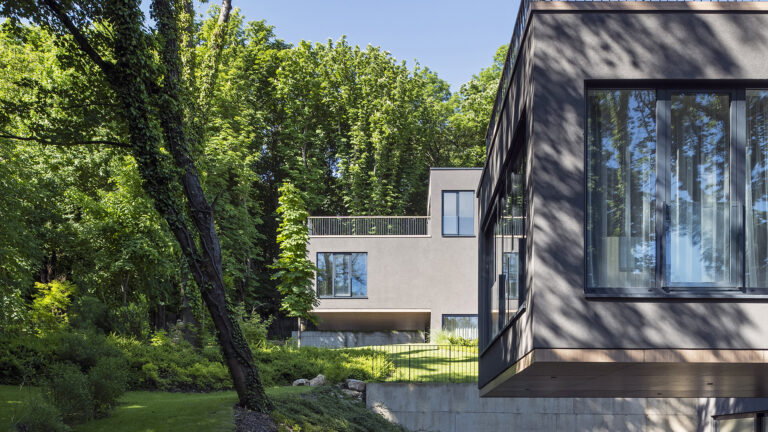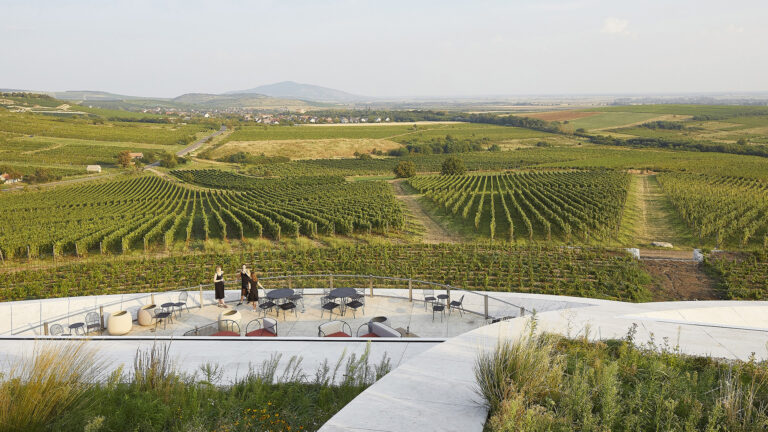Budapest, Hungary
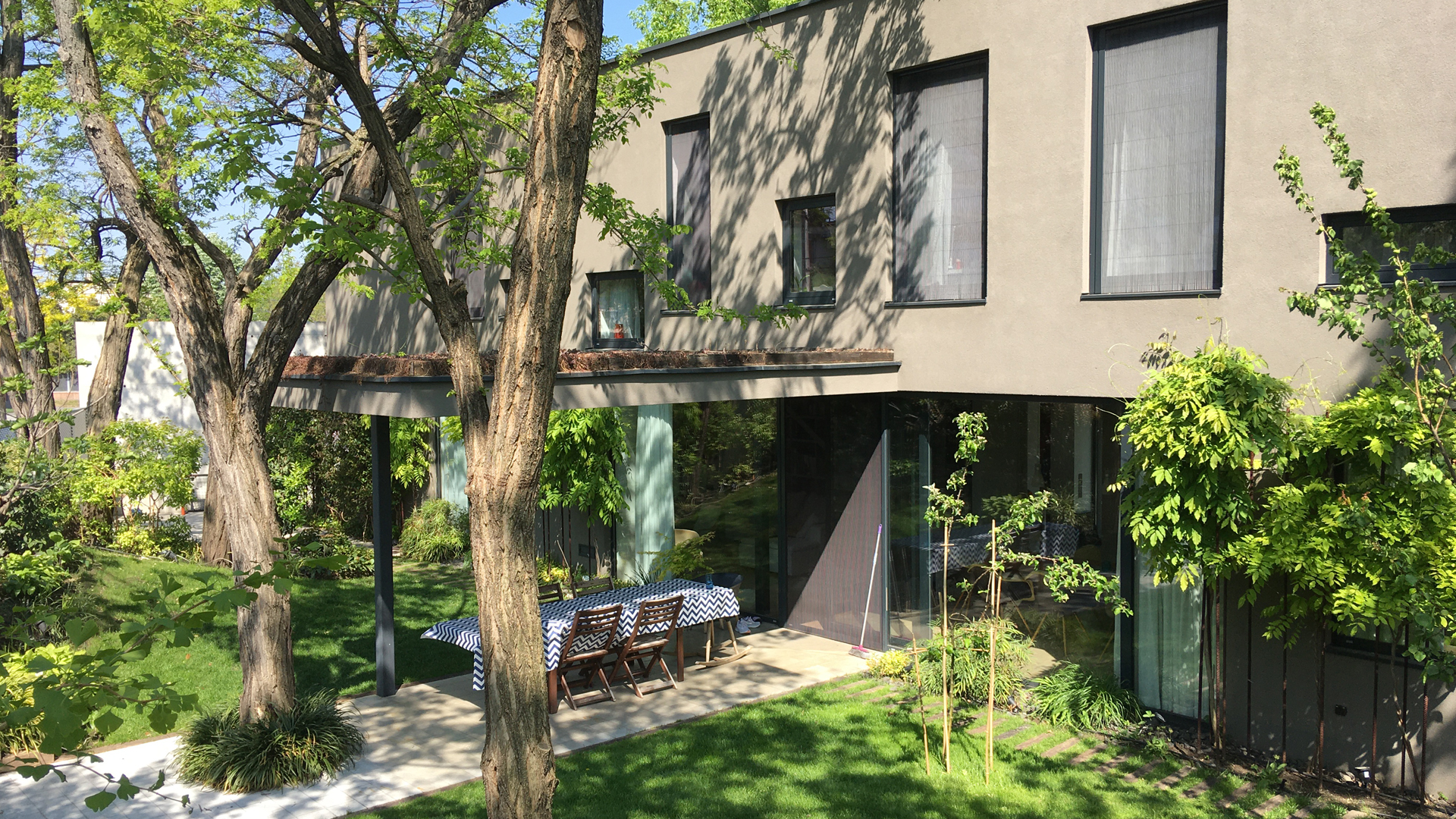
Home
Budapest, Hungary
Our studio rarely undertakes private residential projects, making those we do design true gems of our practice. Naturally, this includes the architect’s own house, where our goal was to create a compact yet highly functional urban home that refreshes and inspires with its unique atmosphere.
A few years ago, during a visit to Helsinki, we were deeply influenced by Alvar Aalto’s own house, which also served as his home studio. The proportions of its spaces, their connections, and furnishings were rational yet far from ordinary. The world-renowned Finnish architect carefully designed the areas for work, dining, and relaxation within the home. The mood of the interiors was significantly shaped by the broader environment and the view of the garden’s plants. The house reflected a deep love for nature and a handcrafted approach to design.
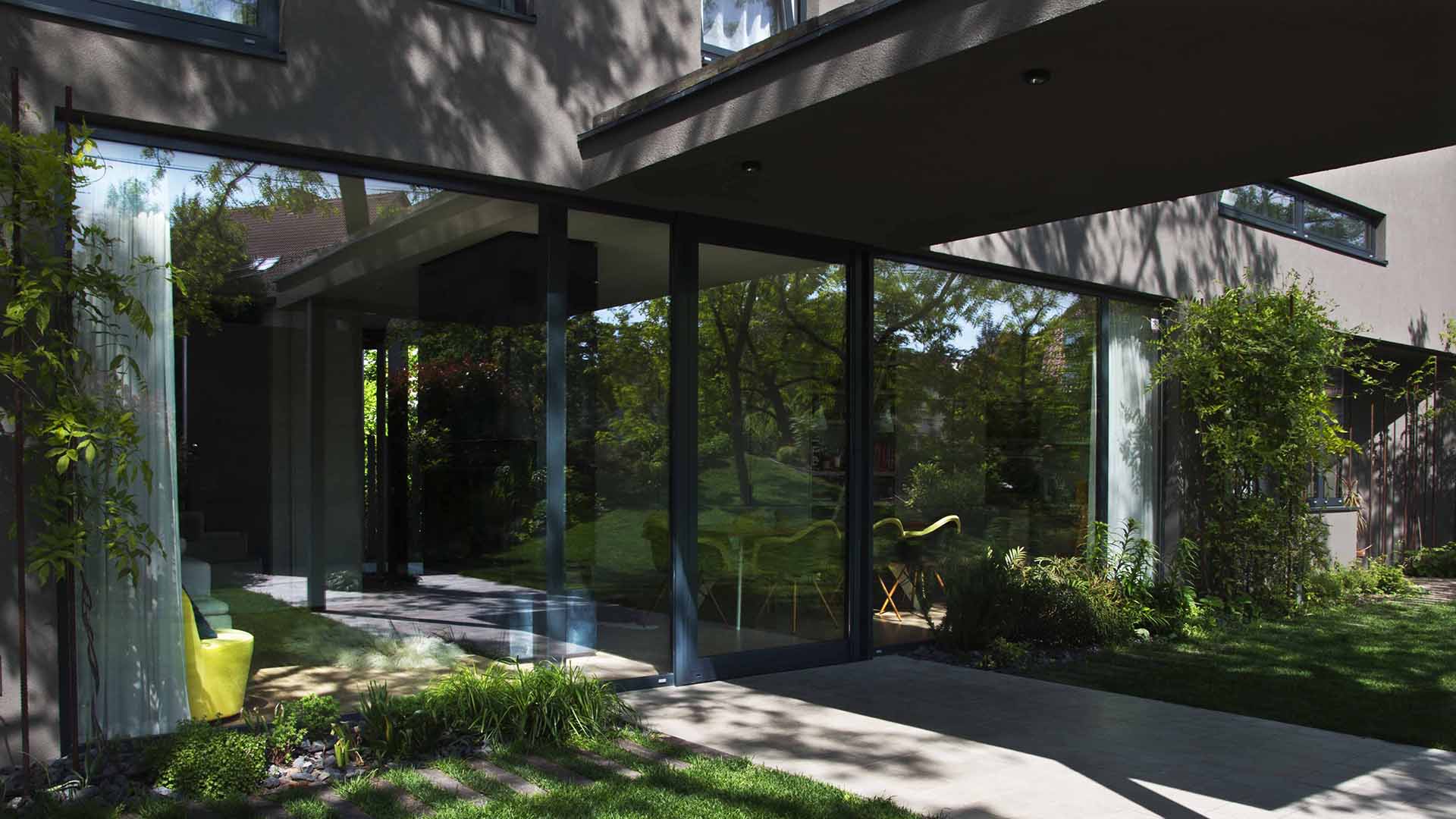
Home – Photo: Eszter Duong Li
In this case, the location is a suburban area of Zugló. The small, park-like corner plot was originally a community garden until the municipality designated it as a building site. The corner section of the plot is occupied by trees. While the black locust tree is common in Hungary and not particularly valuable, its deeply grooved bark is visually striking, and its flowers are highly fragrant. Like all trees, it provides natural shade. Preserving the existing trees was therefore a fundamental consideration. The trees and the required side gardens ultimately defined a right-angled triangular area of free space on the small plot – this became the house’s footprint.
The two-story, flat-roofed structure is set back from the street, nestled behind the locust trees. For optimal sunlight exposure, the house opens towards the street corner. Large glass surfaces in the ground-floor living-dining-kitchen area, as well as the playfully positioned windows of the upstairs rooms, face this direction. The trees’ canopy provides shade from the intense summer sun. Privacy is ensured by the garden’s sloping design, where the lawn is raised to eye level in two spots to block views from the street. Additional visual screening is provided by sculpturally placed reinforced concrete wall segments that encircle the house like onion skins.
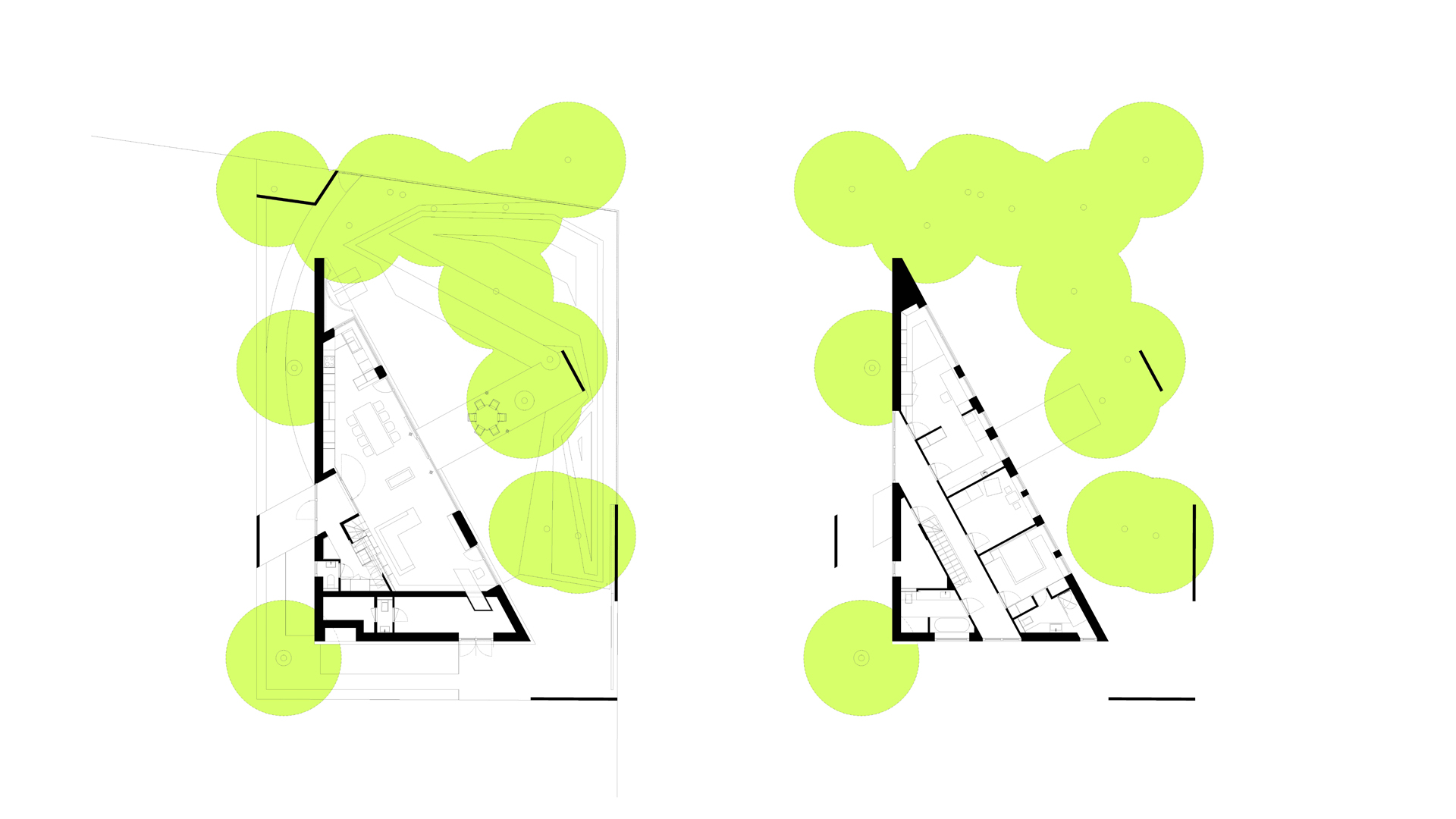
The triangular building and its carefully composed garden together form a cohesive rectangle, where the boundary between indoors and outdoors dissolves – the forest-like garden is an integral part of the house itself.
The interior layout is structured around two main axes. One axis is defined by the entrance, the fireplace, and the covered terrace. The other follows the diagonal of the triangle, marked by the corridor on the upper level.
The unusual shape of the house necessitated custom-designed built-in furniture that fits seamlessly into the composition. The bookshelf in the living room, the staircase, and the kitchen cabinetry are all part of a single piece of furniture, creating a neutral backdrop for the ground-floor living-dining area. Everything has its place within the house. On the ground floor, a mobile tabletop that extends from the wall allows a corner of the living room to be transformed into a comfortable workspace. Upstairs, each of the five family members has their own compact nook. The windows and built-in furniture were designed as integral parts of a single composition, with each opening thoughtfully connected to a reading nook, seating corner, or bookshelf.
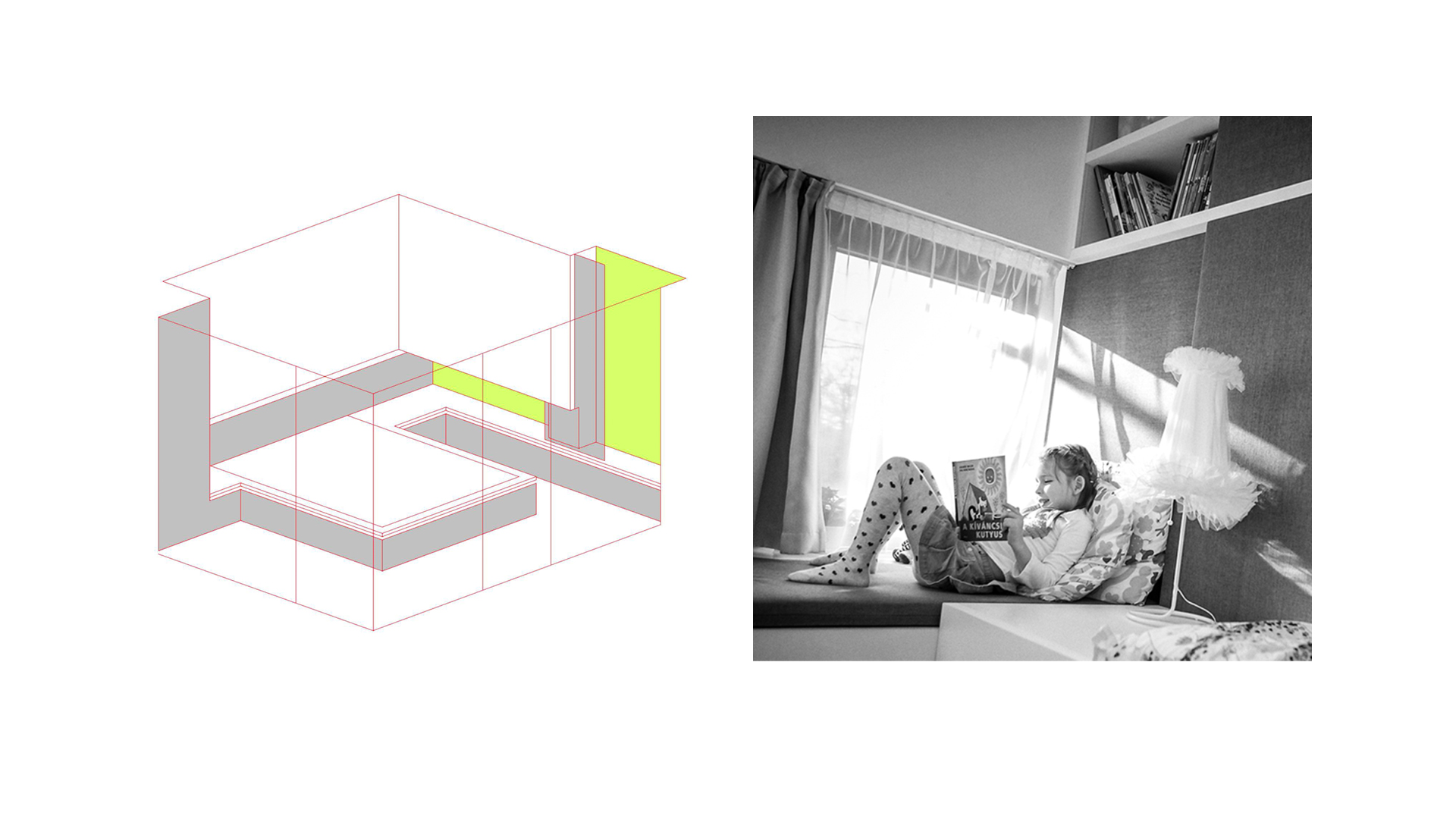
From a technical perspective, the building is both innovative and environmentally conscious, designed for cost-effective operation. A heat pump provides energy for heating, cooling, and domestic hot water. The flat roof allows for the installation of solar panels. The house’s heating and cooling are achieved through thermal mass activation within the reinforced concrete slab. This home was among the first in Hungary to apply this technology on a small-scale residential building. Years of experience have shown that the house is not only highly functional and economically efficient but also a truly wonderful home.
Project Info
Project Name
Home
Location
Budapest, Hungary
Total floor area
160m2
Completion
2014
General Design
BORD Architectural Studio
Head Architect
Peter Bordas
Mechanical Engineering
BORD HVAC Engineering, Zoltán Hollókövi
Landscape Architecture
Gardenworks, Andras Kuhn
