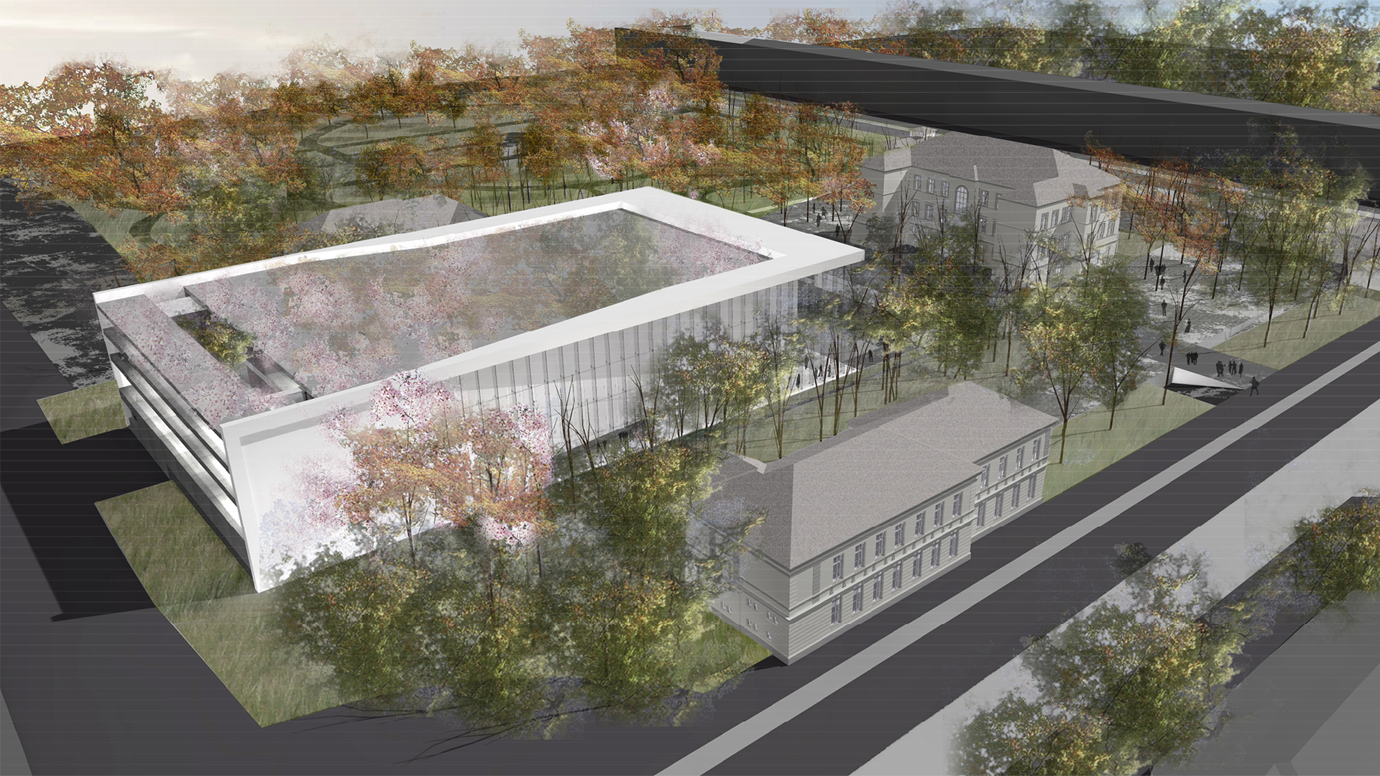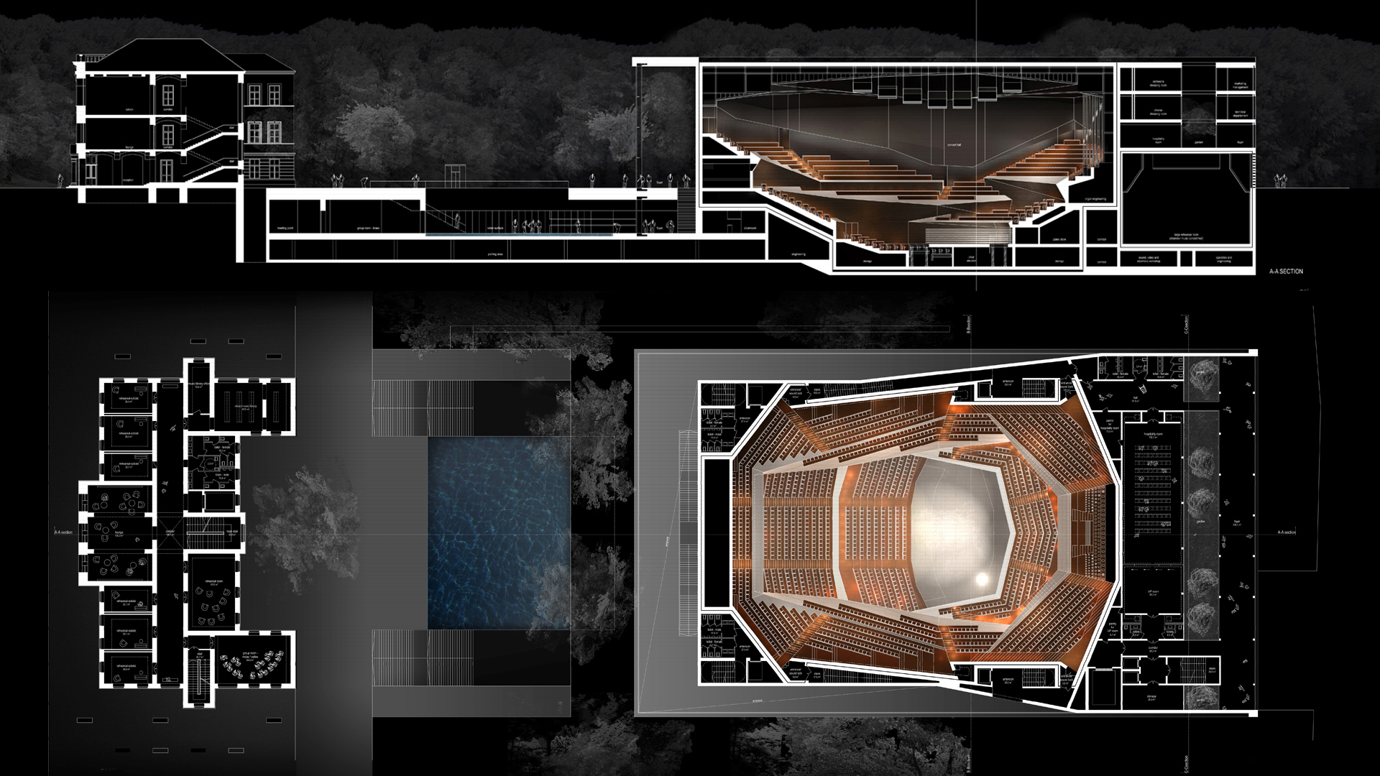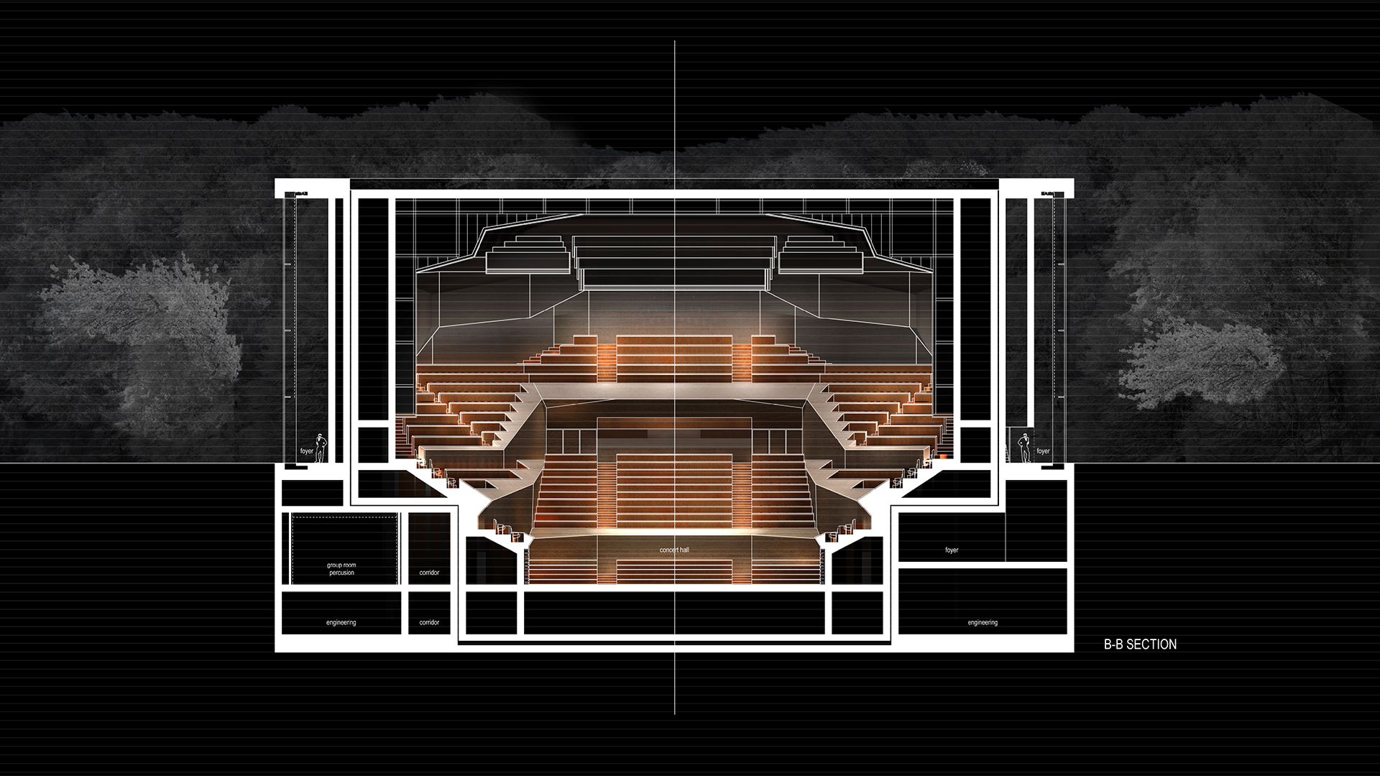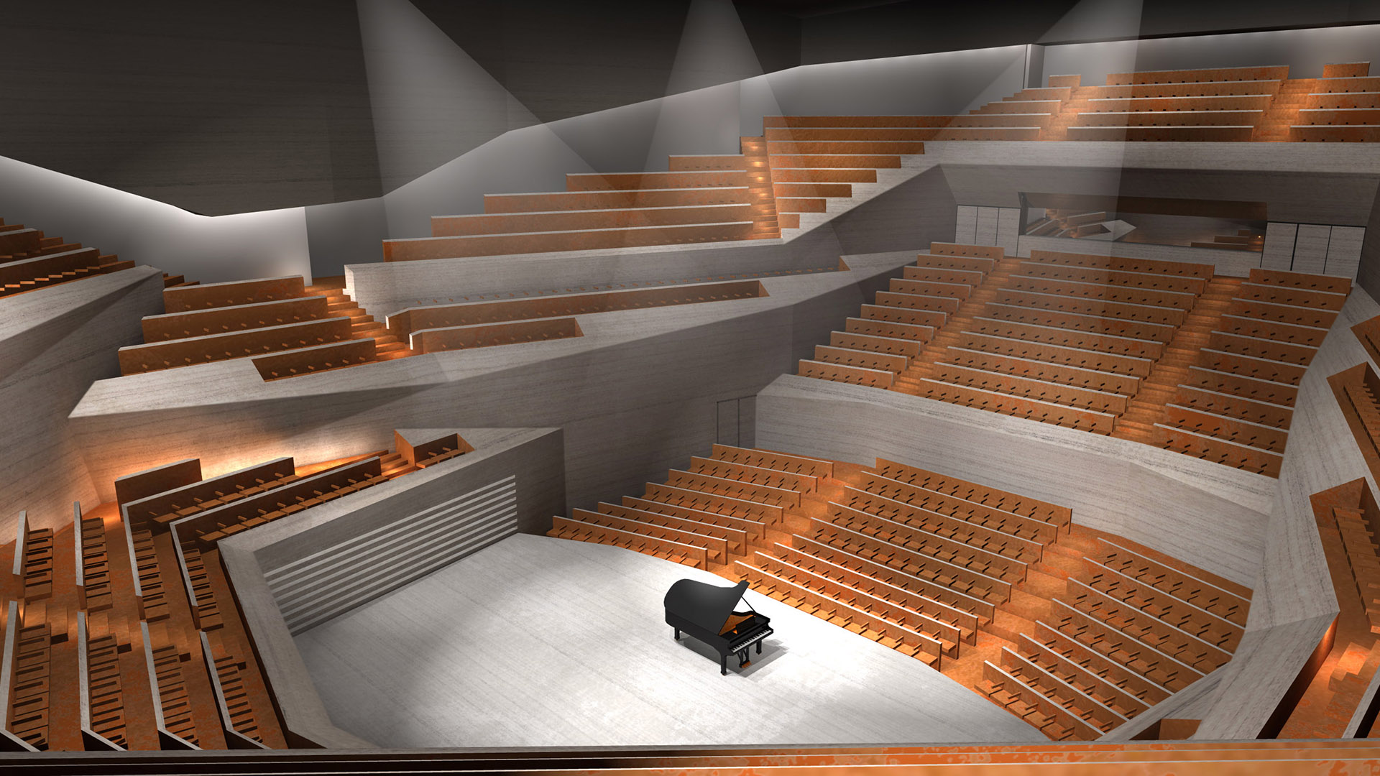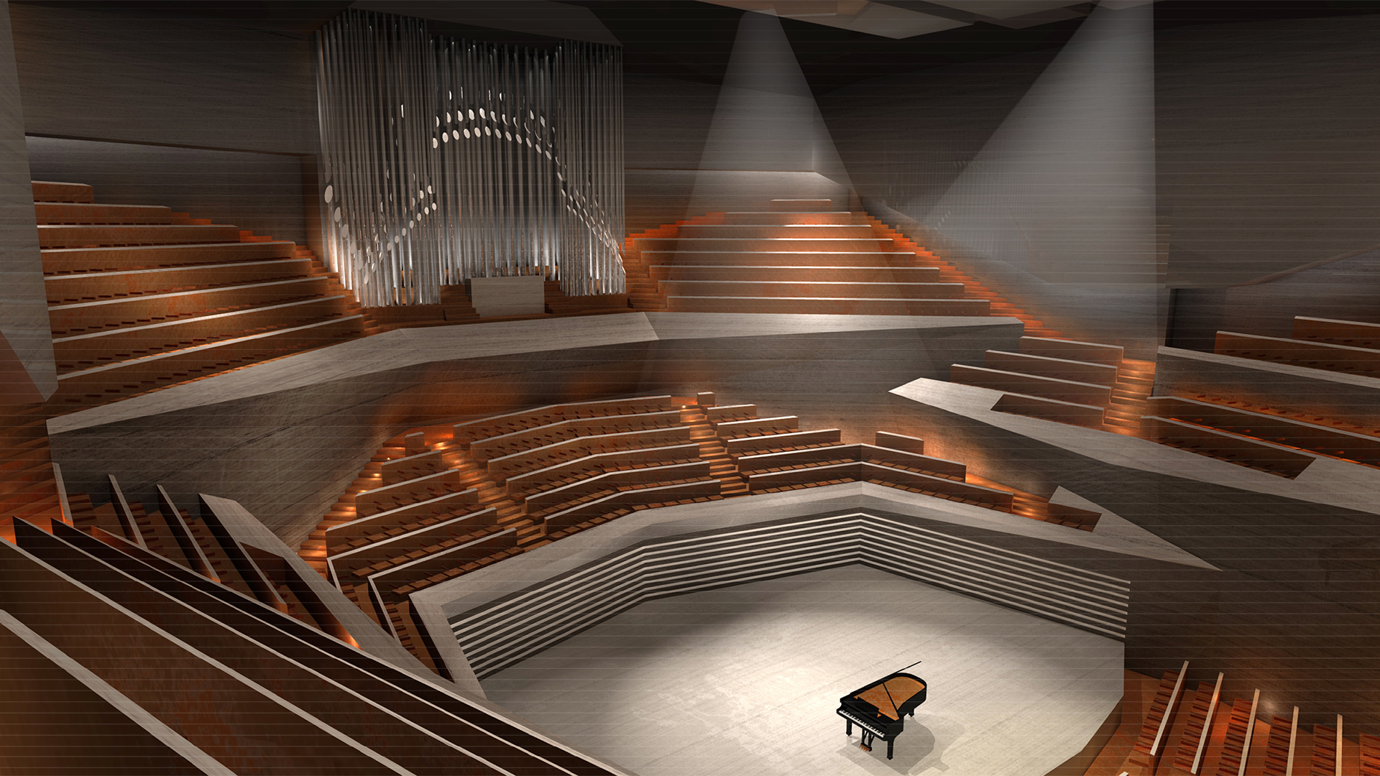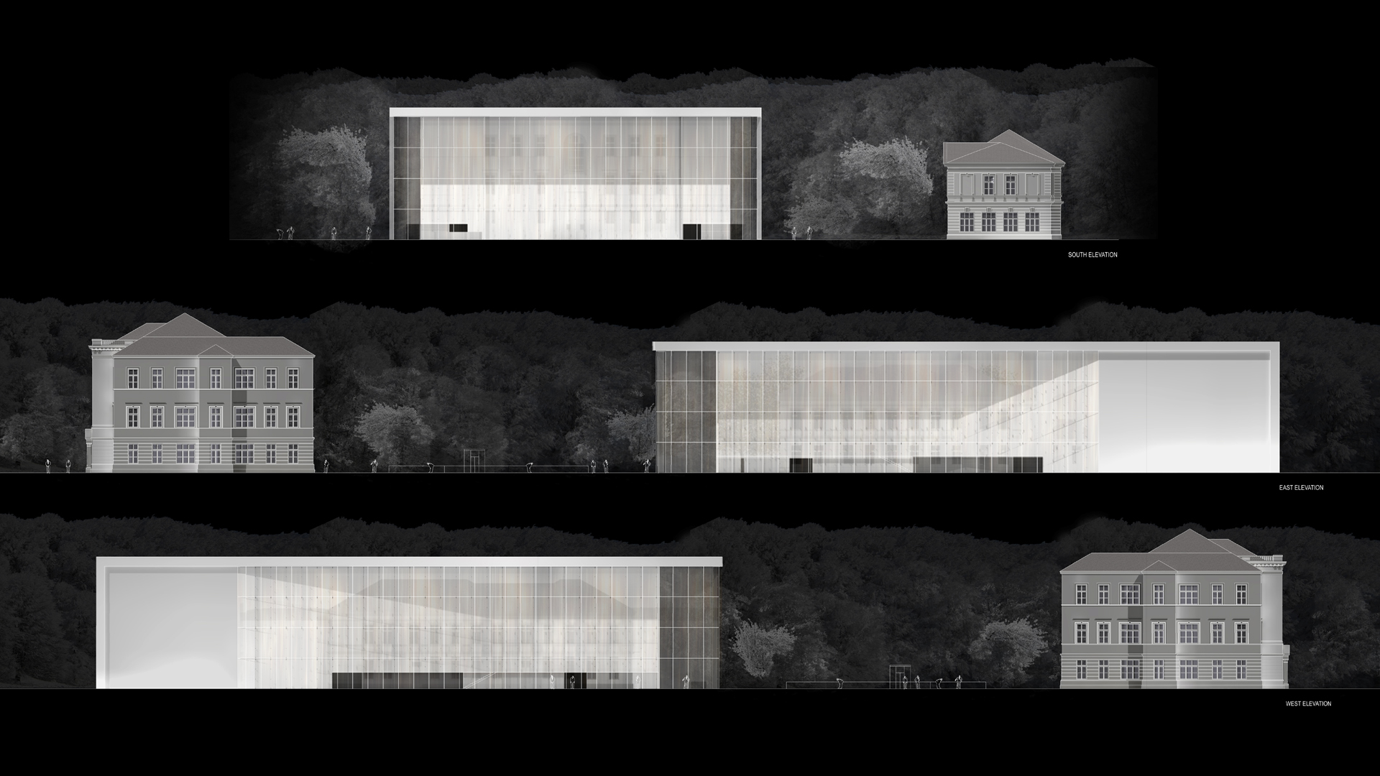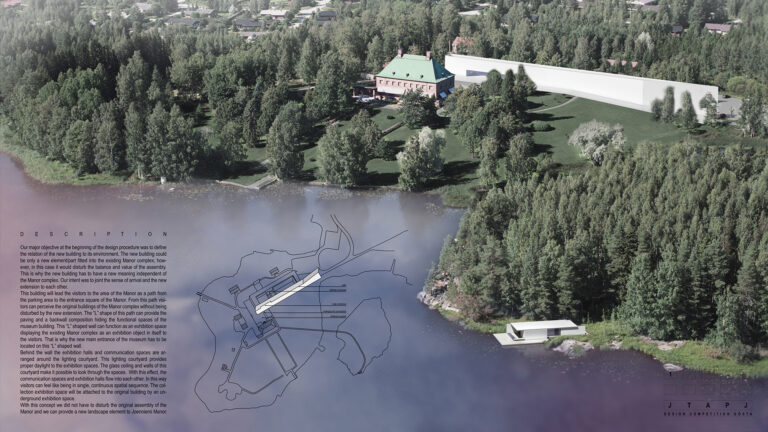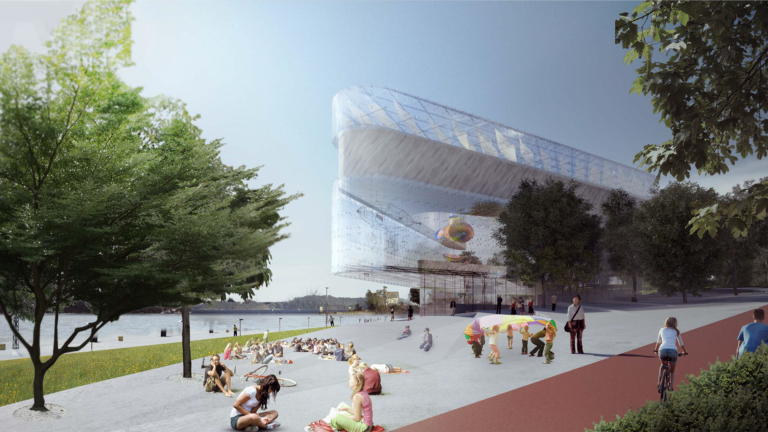Warsawa, Poland

Warsawa Concert Hall
Warsawa, Poland
In 2010, the City of Warsaw and the Warsaw Symphony Orchestra launched an international architectural competition for a new concert hall to strengthen their position in the world of classical music. Our design, which received an honourable mention, delicately complements a historic building complex in a protected park with a modern addition. The concept of the 1,800-seat concert hall is inspired by the captivating harmony of nature and the ever-changing rhythm of the seasons.
Our design emphasizes the site’s existing qualities, particularly the natural character of the garden and its historic buildings. On the southern side of the park, we envisioned a vibrant urban plaza with outdoor event spaces, exhibitions, cafés, and restaurants. The historic buildings were repurposed for cultural and educational functions, with a music school and conference halls flanking the main concert hall. Moving northward, the park gradually quiets, providing a tranquil setting for the new building, which respectfully recedes into the background. Preserving the hierarchy of the existing ensemble, the new structure aligns with the axis of the main building and connects to it below ground.

Warsawa Concert Hall
Rather than creating a new focal point, we conceived the façade as a canvas reflecting the surrounding park and trees.
A colonnade embraces the concert hall, merging the building with nature. As night falls, the performance space takes centre stage, yet the presence of the natural world remains, projected onto the colonnade’s white walls. This colonnade’s white surfaces encircle the wooden volume of the concert hall like a painter’s canvas, evoking the atmosphere of an infinite garden.
The garden seamlessly connects to the concert hall’s most significant level, the Piano Nobile. To preserve the tranquillity of the park and distinguish the various communal functions, the entrance is subtly recessed below ground level. It opens from a spacious open-air, public square below ground level, positioned at the transition between the old and new structures.

Warsawa Concert Hall
The jury praised the design for not only harmonizing with its environment but also elevating its inherent values.
The building gently withdraws behind the trees, preserving the area’s original character. From spring to autumn, its pure white walls become a living canvas for the changing foliage, blurring the boundary between architecture and nature. In winter, it merges completely with the snowy landscape.
Project info
Project Name
Concert Hall of Warsawa Symphonic Orchestra
Location
Warsawa, Poland
Capacity
1 800
Project Year
2010
General Design
BORD Architectural Studio
Head Architect
Péter Bordás
Architect Team
Róbert Benke, Annamária Holovits, Ildikó Pém, Júlia Szendrői, Tamás Tolvaj

