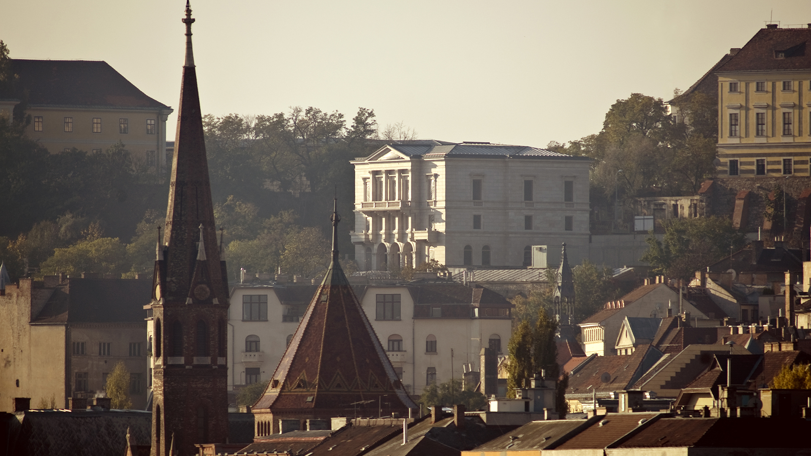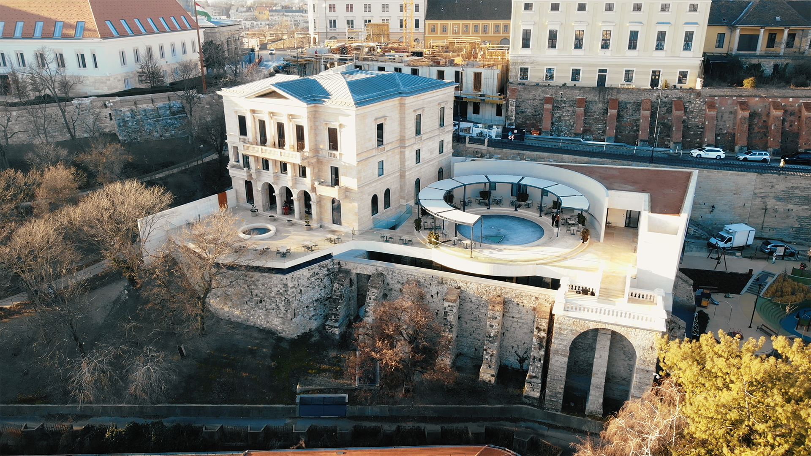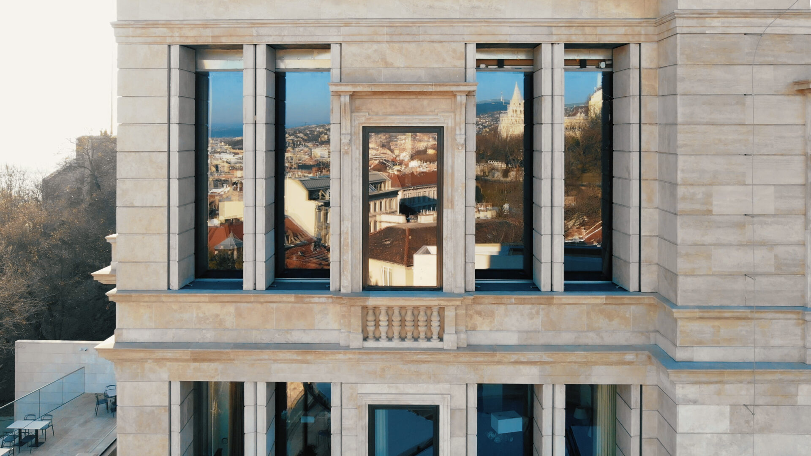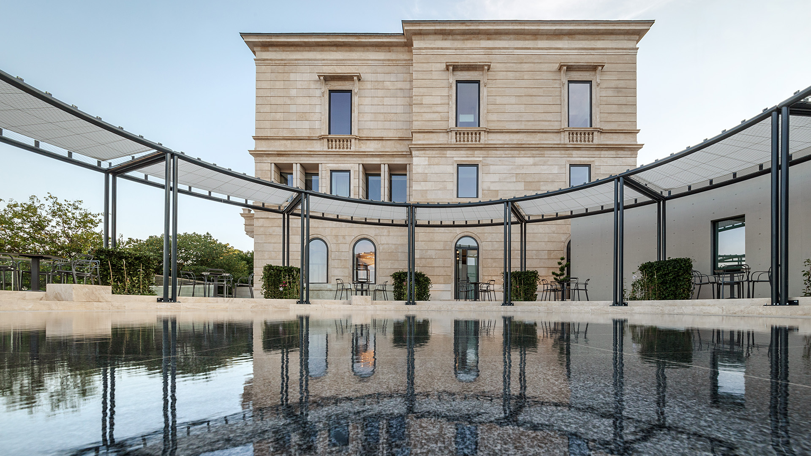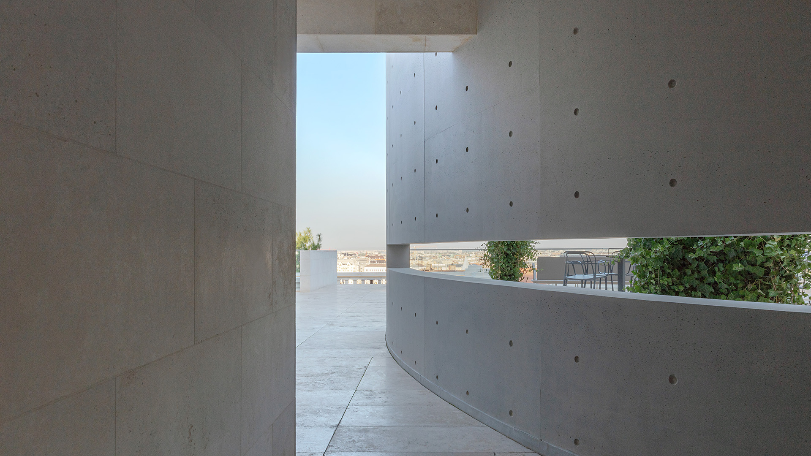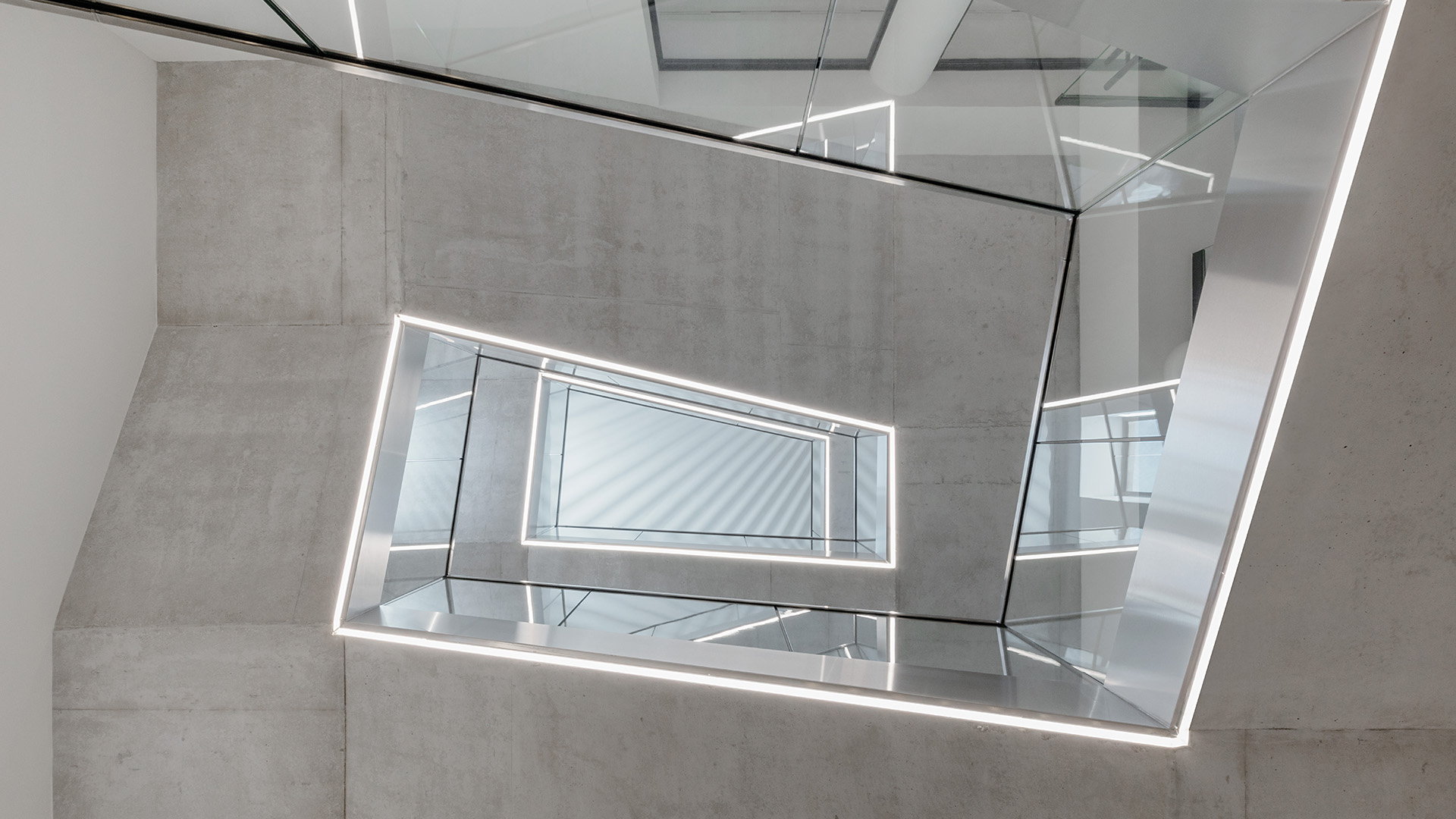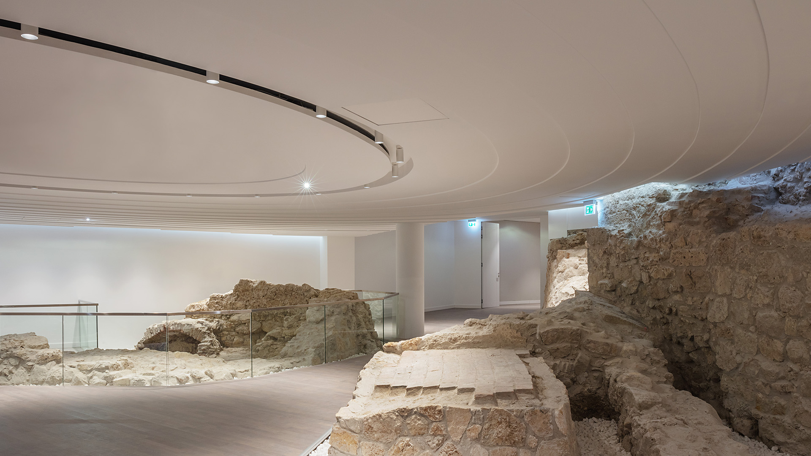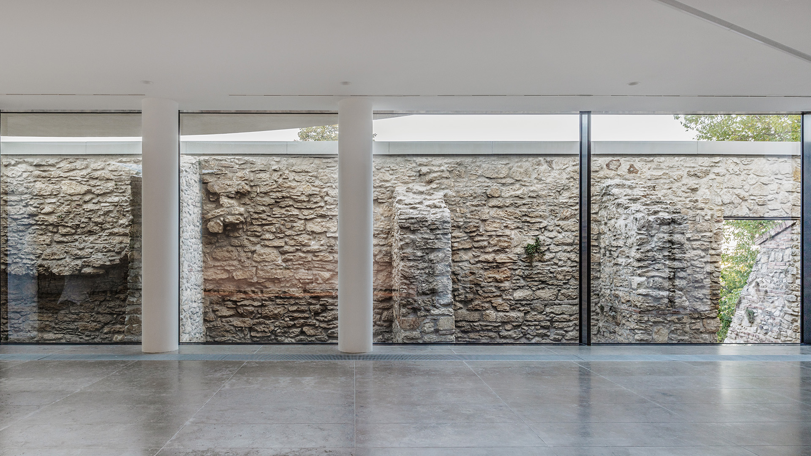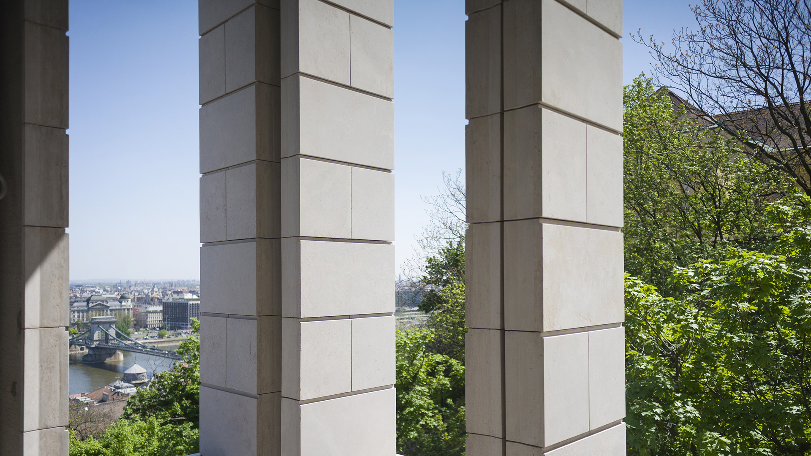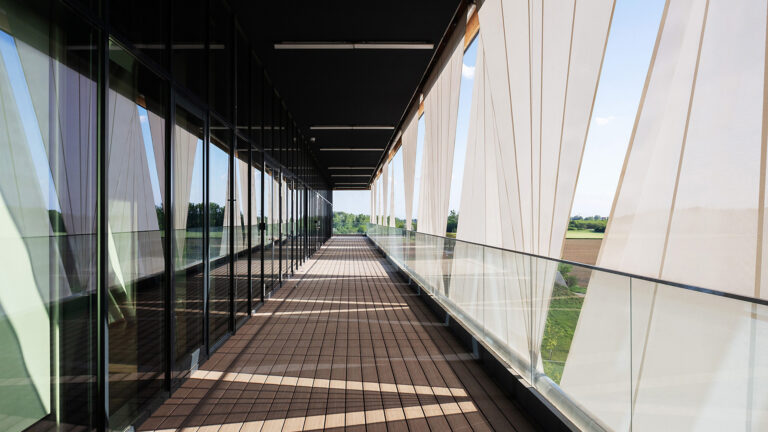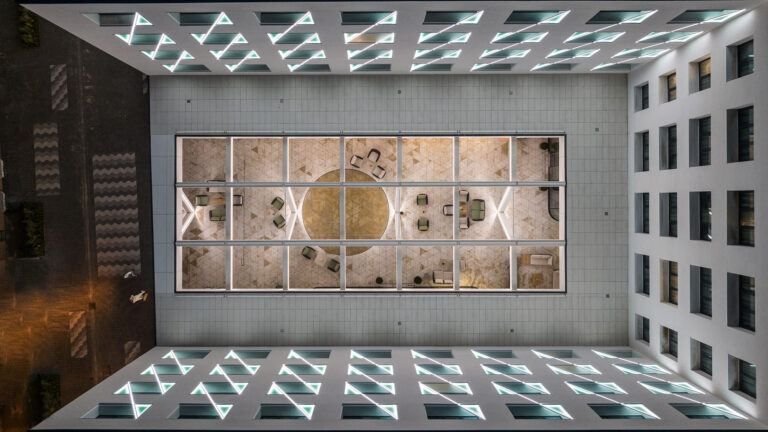Budapest, Hungary
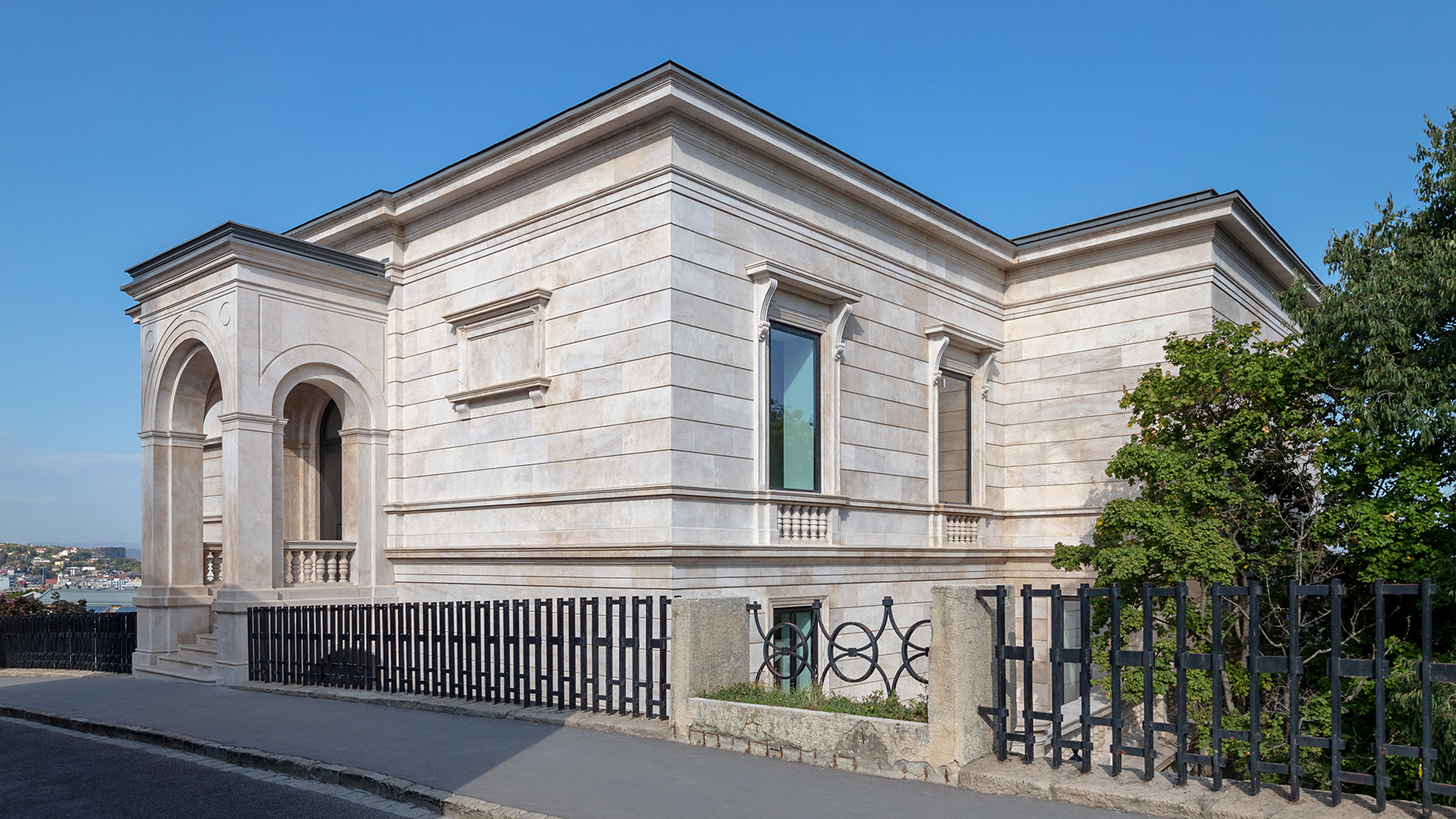
Villa Lónyay-Hatvany
Budapest, Hungary
An original Ybl-designed villa has been reborn at one of Budapest’s most valuable locations, near the gate of Buda Castle. Our goal was to reinterpret the spirit of the former building with a bold yet tradition-respecting design that meets the needs of the 21st century within today’s UNESCO World Heritage site.
The building is located on the slopes of Buda Castle, at the corner of Király Stairs and Hunyadi János Road. This plot is a unique site where the historical layers of different eras can be clearly traced. The earliest excavated ruins date back to the 12th century. On the plot, medieval craftsmen’s houses once stood, but in the 17th century, the Turks built the Golden Bastion here as part of a defensive line connecting the Danube to the Castle. Between 1870 and 1872, the bastion’s foundations became the base for a three-story neoclassical residence designed by the greatest Hungarian architect, Miklós Ybl for Prime Minister Count Menyhért Lónyay and his family. During World War II, the palace was used as a casino by the SS, but in 1944, it was demolished in a bombing raid. In the subsequent reconstruction of Buda Castle, the remaining ruins were cleared, leaving the site vacant for fifty years.
In 1996, a developer acquired the vacant plot with the vision of creating a world-class cultural and gastronomic centre. Local regulations required the reconstruction of the original Ybl-designed, neoclassical-style villa. Following archaeological excavations, the first phase of the new structure focused on the reinforced concrete pillar framework, based on the designs of architect József Kerényi. In 2006, our studio took over the project with the task of redesigning the former neoclassical building while giving it a unique, modern character which was rightfully one of the most exciting architectural challenges of the capital city.
We responded to the complex client requirements and functional demands with innovative architectural solutions. The reinforced concrete pillar-frame structure provided extensive possibilities for further development. The building was clad in traditional limestone, faithfully evoking the original architecture. However, our architectural concept treated the neoclassical facade—the heritage of the past—as a transformable hologram.
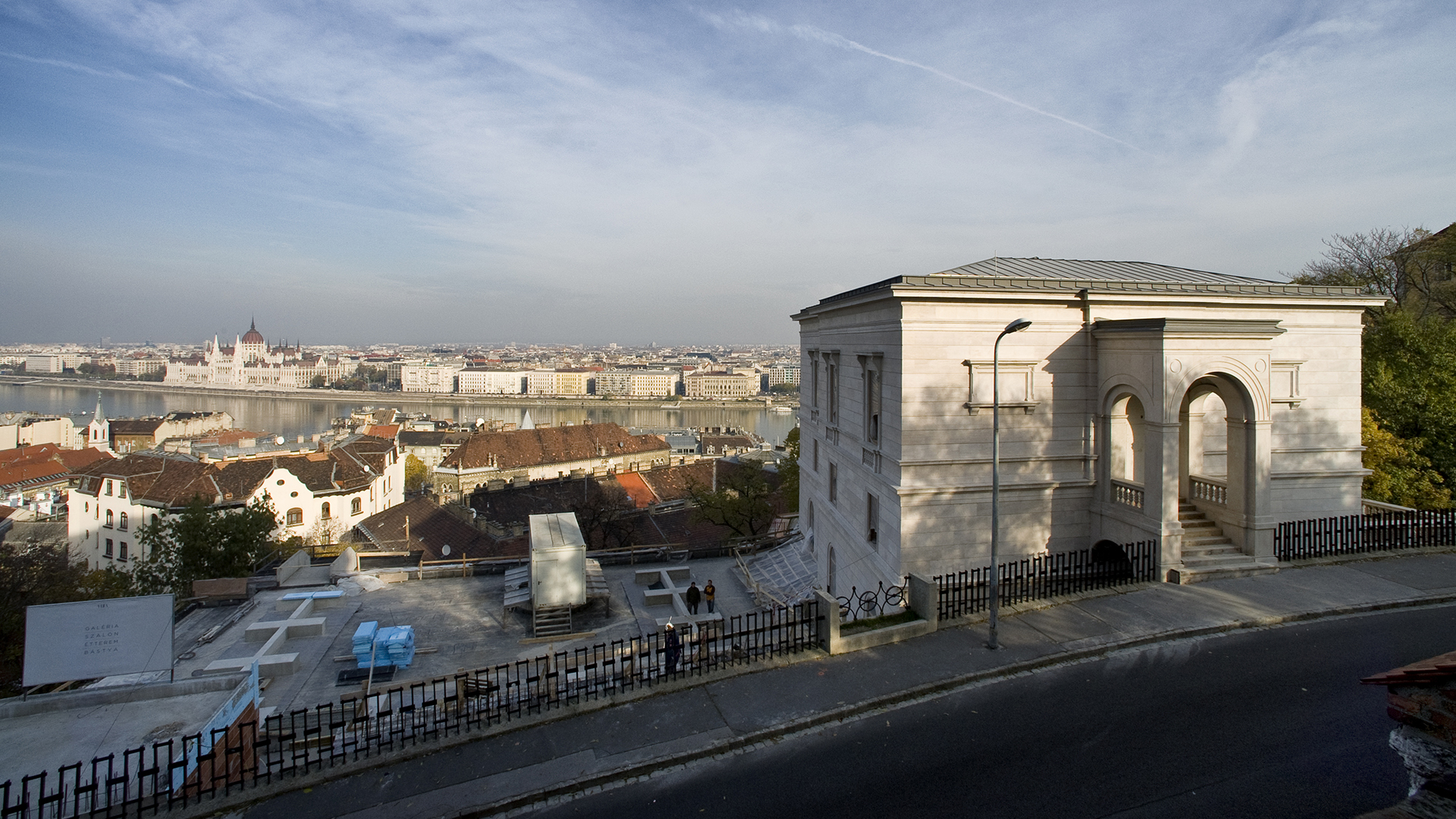
Villa Lónyay-Hatvany – Photo: Tamás Bujnovszky
With a single press of a button, the stone-clad facade can open toward the Danube panorama. Thanks to 48 custom-made, electronically movable wall panels, the traditionally closed and rigid neoclassical facade can transform into an open, dynamic appearance.
The current Villa Lónyay-Hatvany faithfully preserves the massing and interior spatial structure of the original building. Its main entrance remains accessible from the bridge spanning the alley beside Hunyadi János Road. The arrival level is the palace’s top floor, serving a representative function. The intermediate level houses offices, while the ground floor features a restaurant directly connected to the garden terrace. The terrace includes a circular rose arbour with a central fountain. One of the garden’s most remarkable elements is the panoramic terrace designed by Ybl.
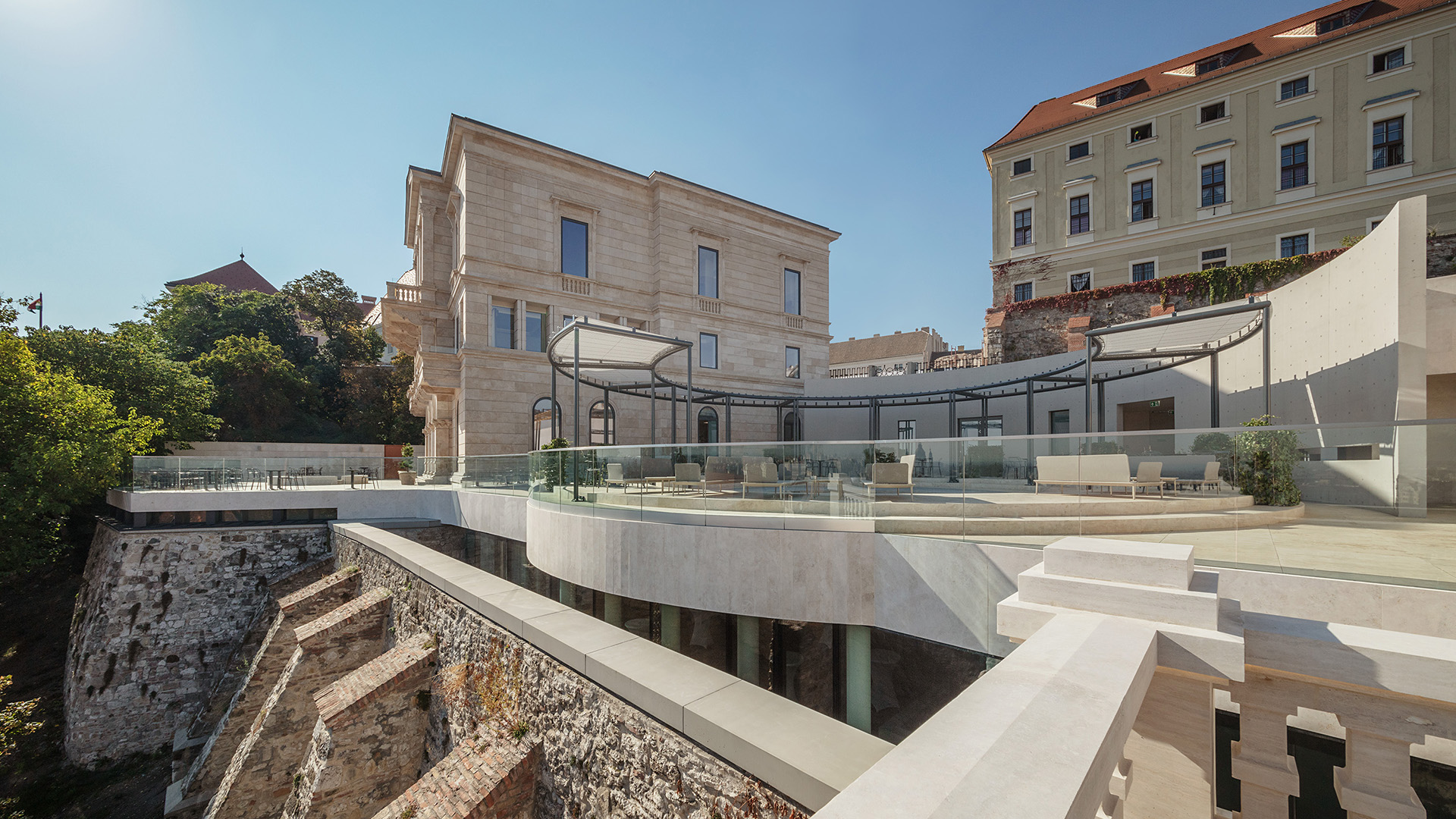
Villa Lónyay-Hatvany – Photo: Tamás Bujnovszky
Below ground level, the Ybl retaining wall, the massive walls of the Golden Bastion, and the medieval ruins form an exciting unity with the modern architectural elements.
Beneath the garden terrace, spanning three underground levels, various functions are accommodated: an exhibition and lecture hall, offices, the restaurant’s kitchen, as well as additional service areas and parking spaces. A defining atmospheric element of this area is the 29-meter-long, 8-meter-high retaining wall designed by Ybl, reinforced with buttresses. Originally built to support the terraced slope, the wall lost its structural function due to archaeological excavations. The striking, freestanding monumental wall offers an awe-inspiring sight, prompting us to open the underground spaces with a vast glass facade facing it.
The Golden Bastion is partially located beneath the villa’s footprint. These surviving Turkish-era walls enclose the Bastion Hall, which serves as a concert venue, exhibition space, and an archaeological garden showcasing excavated medieval remains. The hall, accommodating up to 120 people, features a stepped layout and an oval, slightly domed suspended ceiling that ensures excellent acoustics.
Project info
Project Name
Villa Lónyay-Hatvany
Location
Budapest, Hungary
Years of Design
2006-2021
Completion
2021
Client
Batthyány Lajos Foundation
General Design
BORD Architectural Studio
Head Architect
Peter Bordás
Coordinating Architect
Róbert Benke, Róbert Gulyás, Dorka Hindy
Structural Engineering
TM Janeda, Volkai János (†)
Mechanical Engineering
BORD HVAC Engineering, Zoltán Hollókövi
Landscape Architecture
Gardenworks Landscape and Garden Designer Office Ltd.
Electrical Engineering
Artvill, Judit Balázs, Péter Balázs
Photograghs
Tamás Bujnovszky
