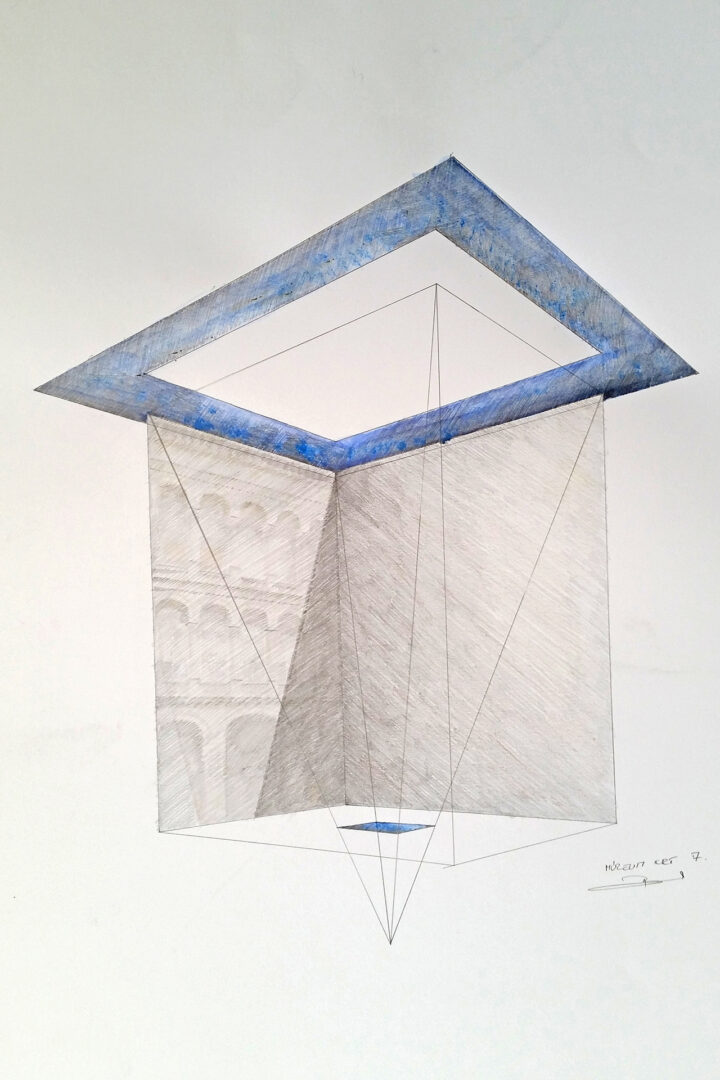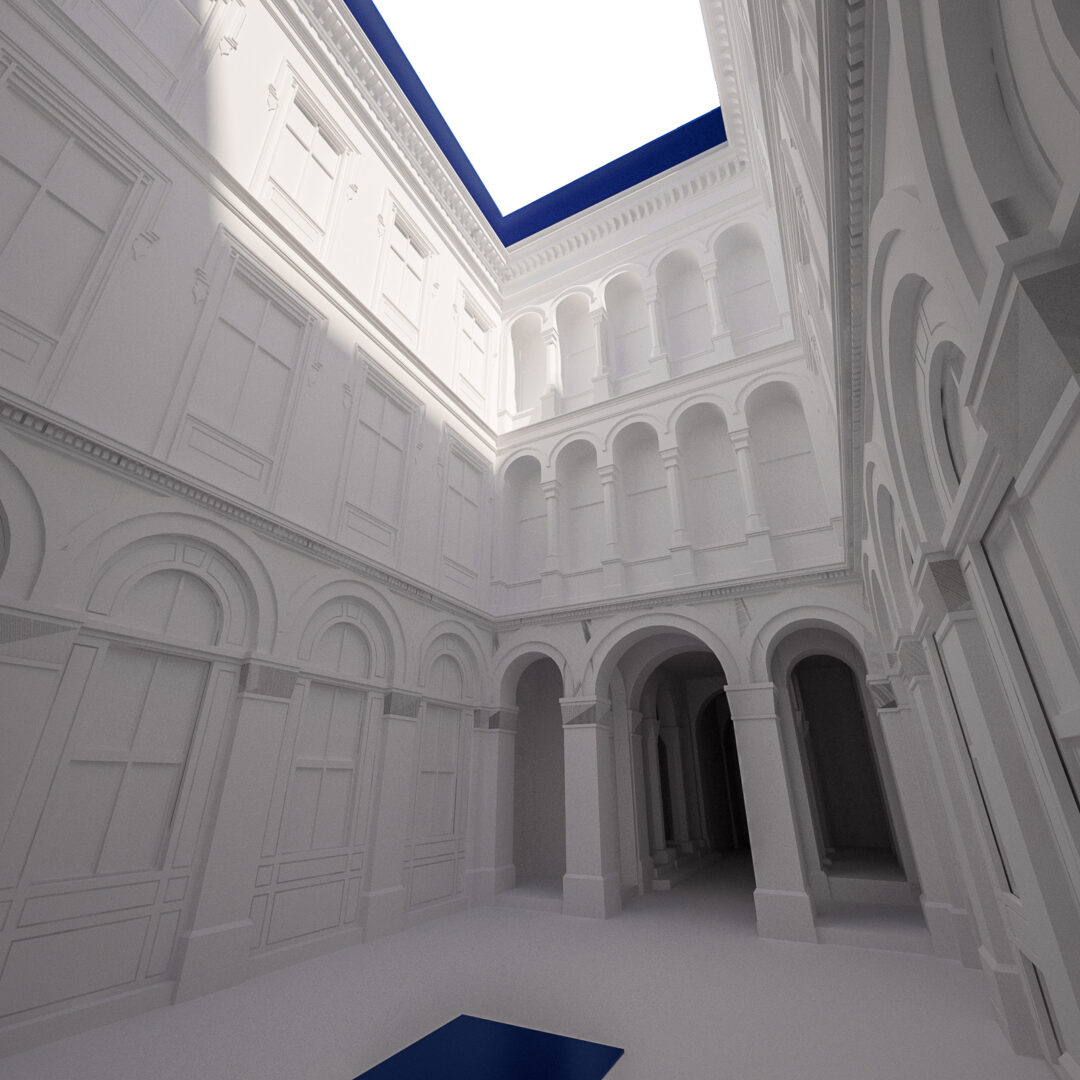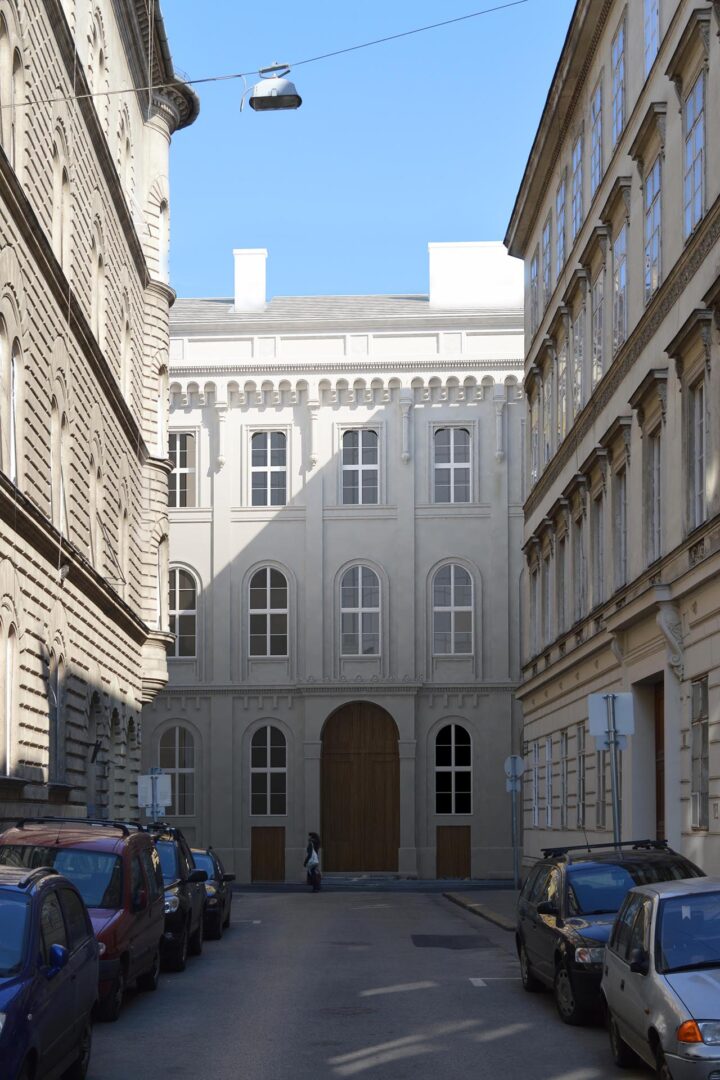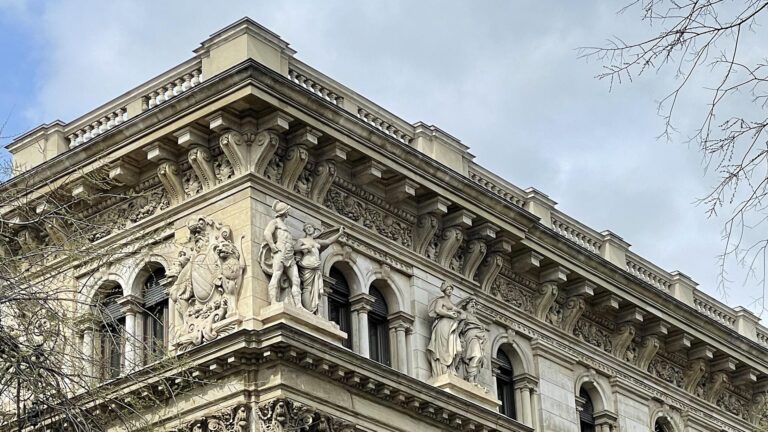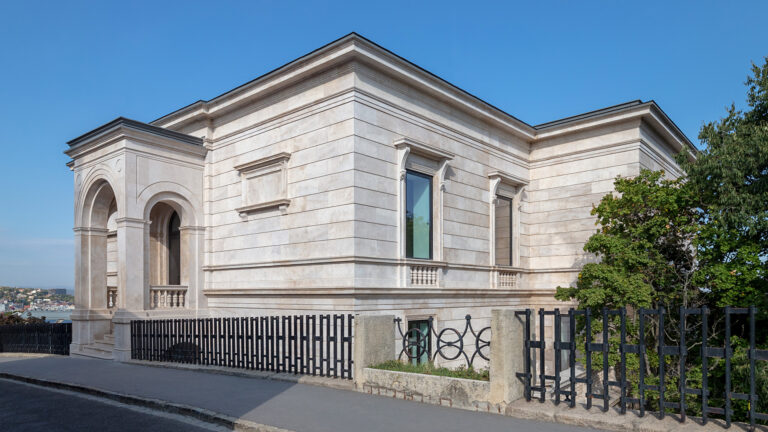Budapest, Hungary
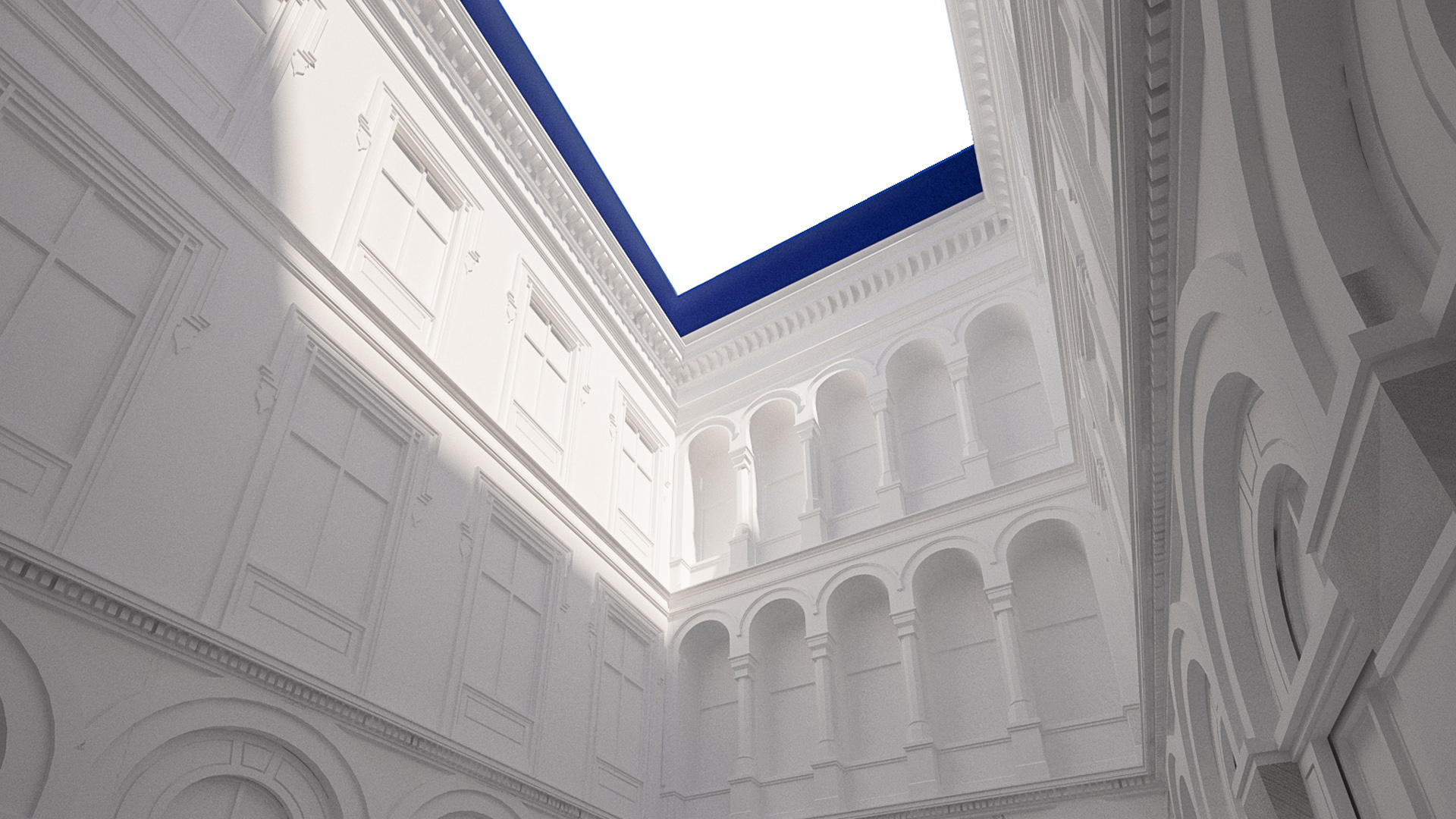
Unger Residence
Budapest, Hungary
Renovating and expanding a historic residential building is always a delicate challenge. In the case of the Unger House, designed by Miklós Ybl, our studio introduces a subtle optical play to seamlessly integrate the new residential space with the existing structure.
This rental building on Múzeum Boulevard is widely recognized by many. Some associate it with the iconic Könyvudvar bookstore or its unique wooden block-paved inner courtyard, while others know it as a passageway connecting Múzeum Boulevard with the parallel Magyar Street. Over the years, the building has housed a diverse range of businesses—shoe stores, pizzerias, pastry shops, escape rooms, tattoo salons, and even the first workshop of Limes, the renowned architectural model-making company. Despite its poor condition, the building’s rich architectural details hint at an intriguing past.
Built in the early 1850s as a real estate investment by the Unger family – who had industrial roots – the house was designed by Miklós Ybl. The irregular T-shaped plot posed a design challenge, but the result was an innovative courtyard layout that did not require the usual hanging corridors. The building has two street-facing façades: an ornate one along Múzeum Boulevard and a simpler one on Magyar Street. Old carriage entrances from both streets lead to the narrow inner courtyard. The two street-facing sections each have their own staircase, from which apartments open through Renaissance-style glazed arcades. As one of Ybl’s early works, the building is notable for its romantic charm and unconventional floor plan.
Our renovation plan preserves the palace-like structure while incorporating a new two-story attic level. Our studio envisions a solution where the new elements blend with the protected building in a uniquely delicate and airy manner. The roof extension follows the original roof’s slope and form. On the street-facing side, the lower level of the two-story attic is set back from the cornice, while the upper level opens toward the inner courtyard. This approach ensures that the street view remains unchanged.

Unger Residence
A key design principle was that no new architectural elements should disrupt Ybl’s original composition. As a result, we positioned the new additions in the inner courtyard as independent sculptural elements, detached from the main building.
Above the existing cornice, a floating plane clad in blue terrazzo encircles the courtyard. This frame visually conceals the new attic extension while preserving the proportions of the courtyard and façades, maintaining the romantic residential atmosphere. At the same time, it subtly acknowledges the presence of contemporary architecture. The floating frame’s rectangular geometry and material choice are reflected in the courtyard’s paving, creating a cohesive aesthetic. At night, indirect lighting along the frame and courtyard paving will illuminate the space, blending historical charm with contemporary architectural expression and creating a unique ambiance where the past and present coexist harmoniously.
Project info
Project Name
Unger Residence
Location
7 Múzeum körút, Budapest H-1053
Loft conversion
10 apartments, 1.077 m2
Years of Design
2014
Client
EHB Unger Residence Real Estate Developer Ltd.
General Design
BORD Architectural Studio
Head Architect
Péter Bordás
Coordinating Architect
Dalma Kiss, Éva Domján
Architect Team
Róbert Benke, Dorka Hindy, Tamás Mezey
Structural Engineering
Hydrastat Engineering Office, Zsigmond Dezső
Mechanical Engineering
BORD HVAC Engineering, Zoltán Hollókövi
Mock-up
Limes Model
