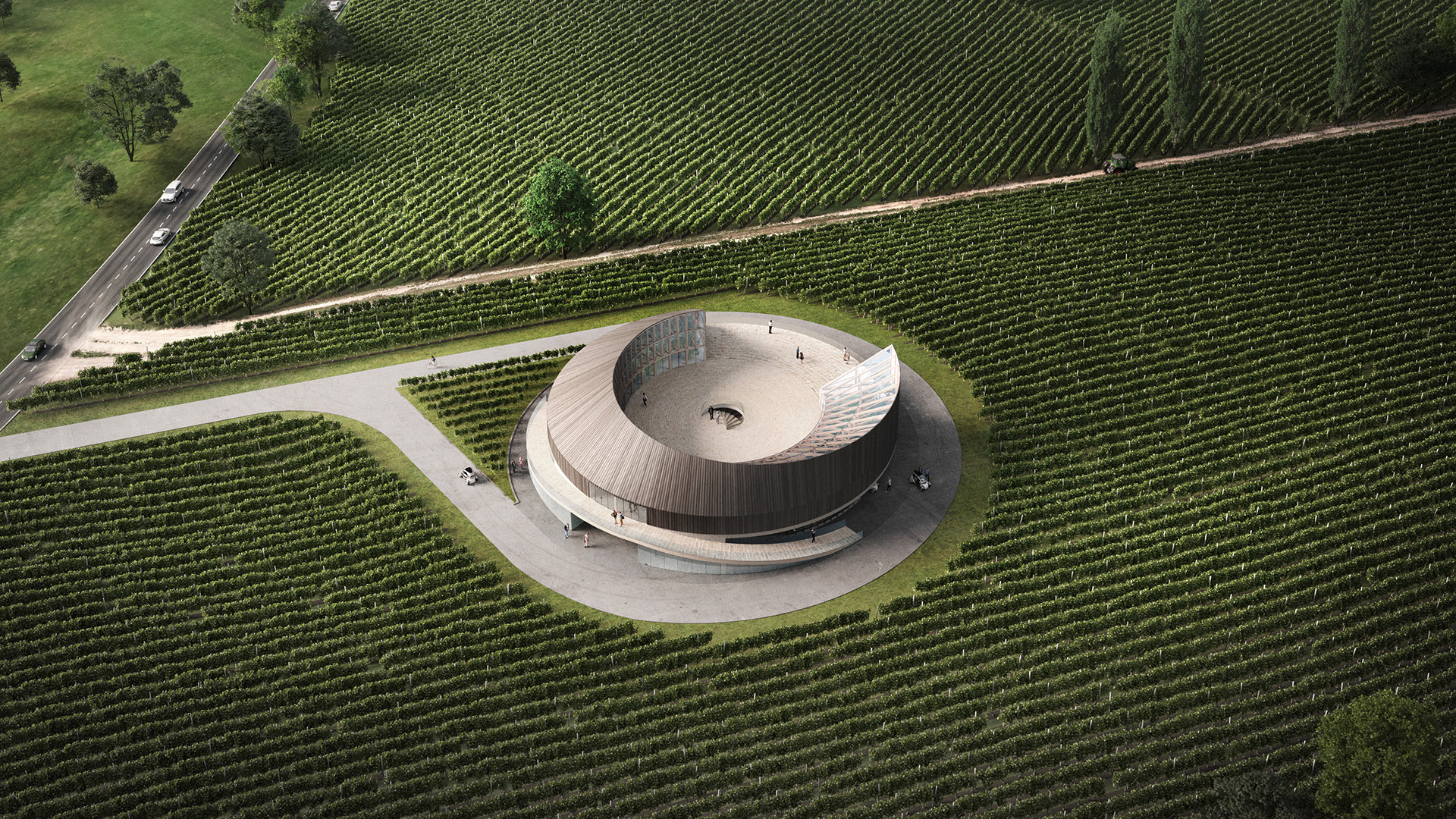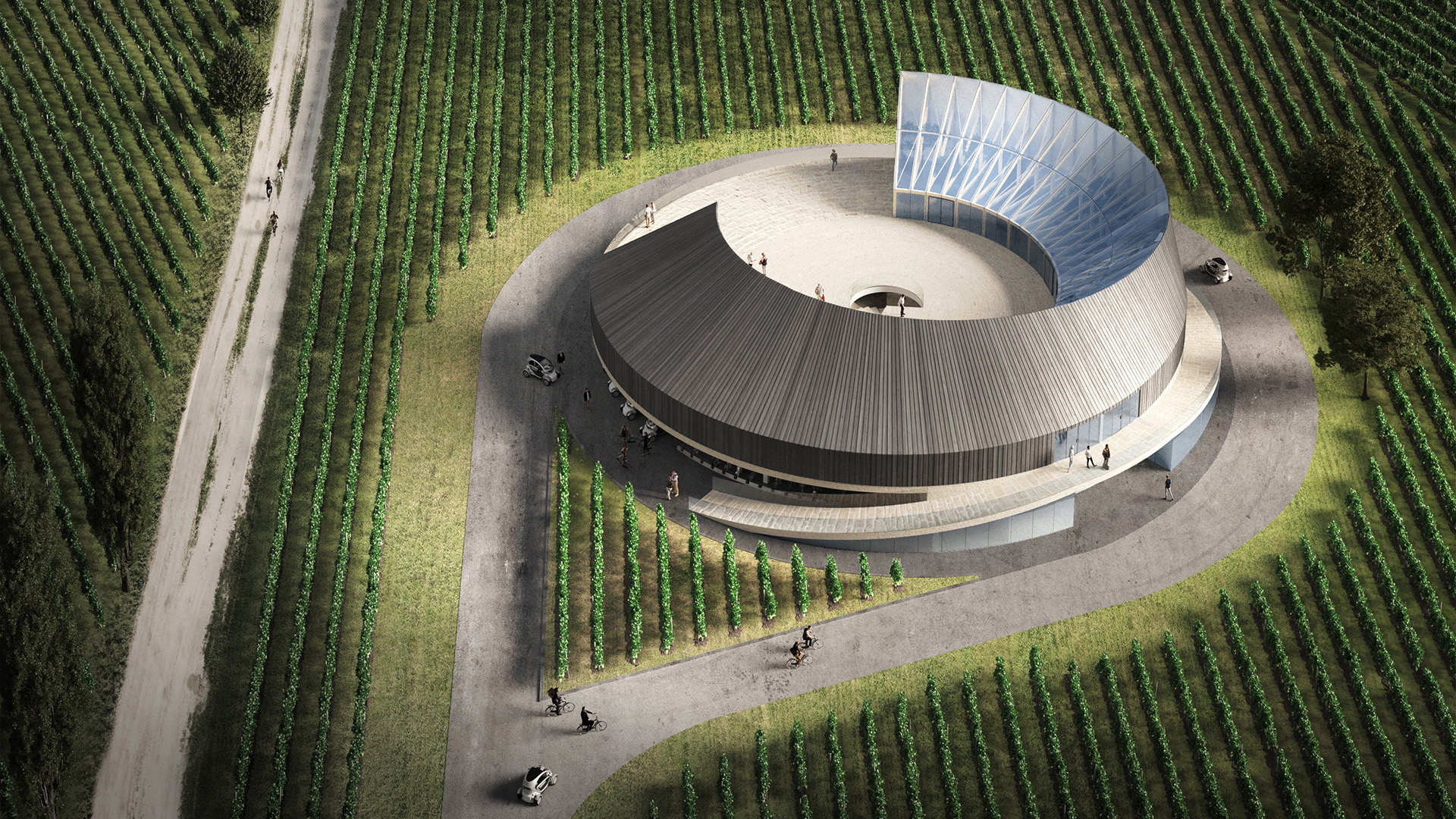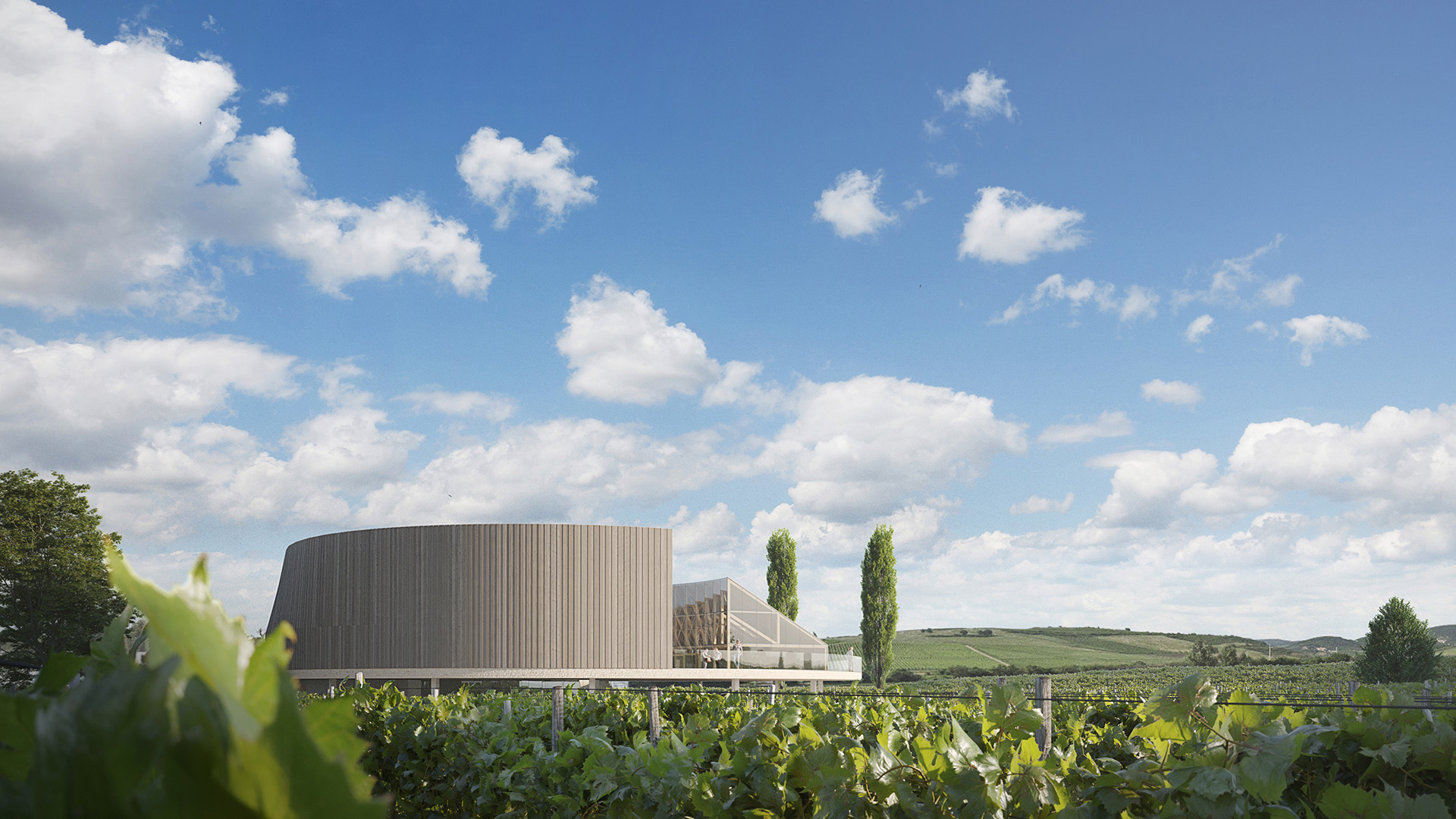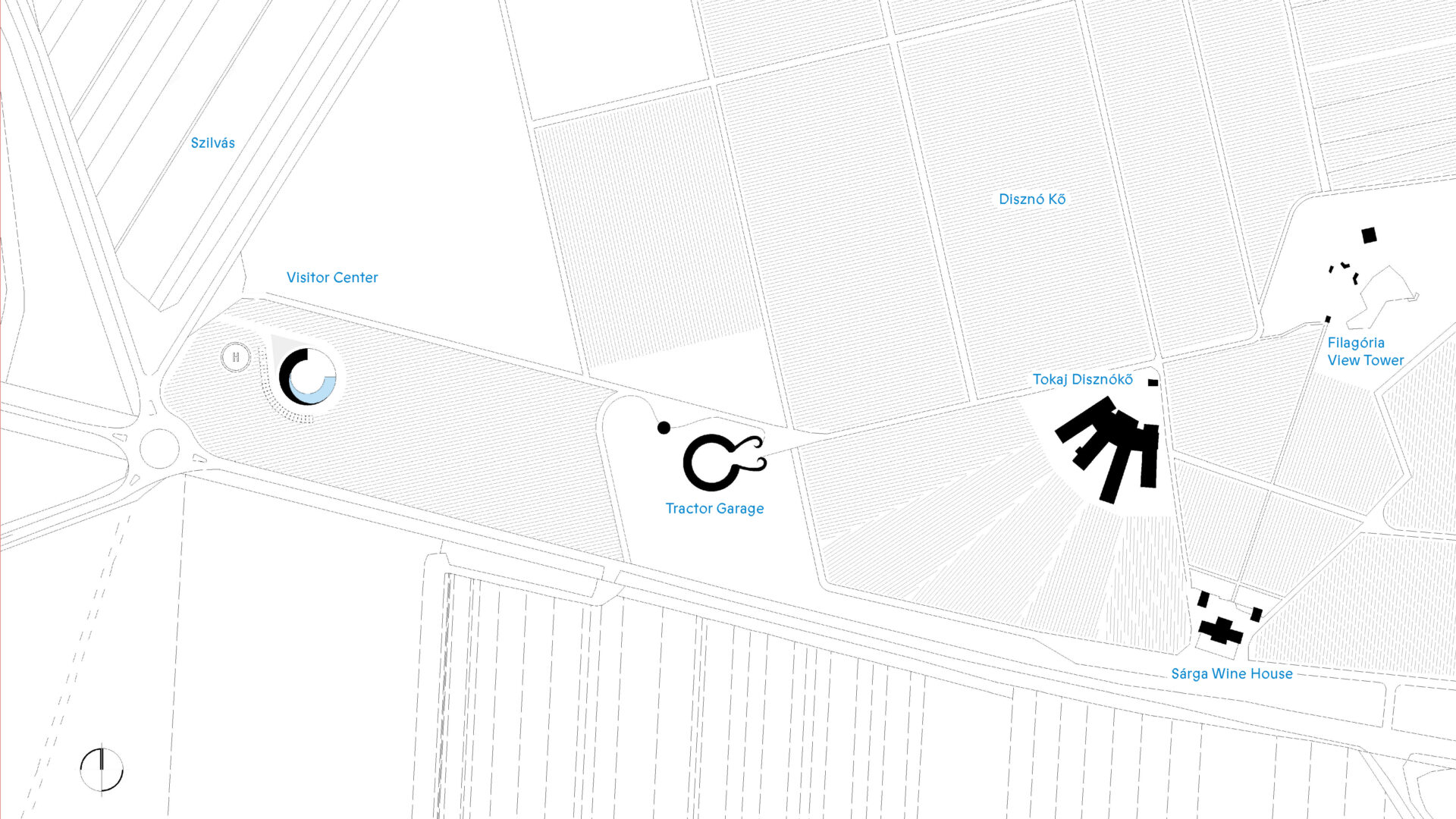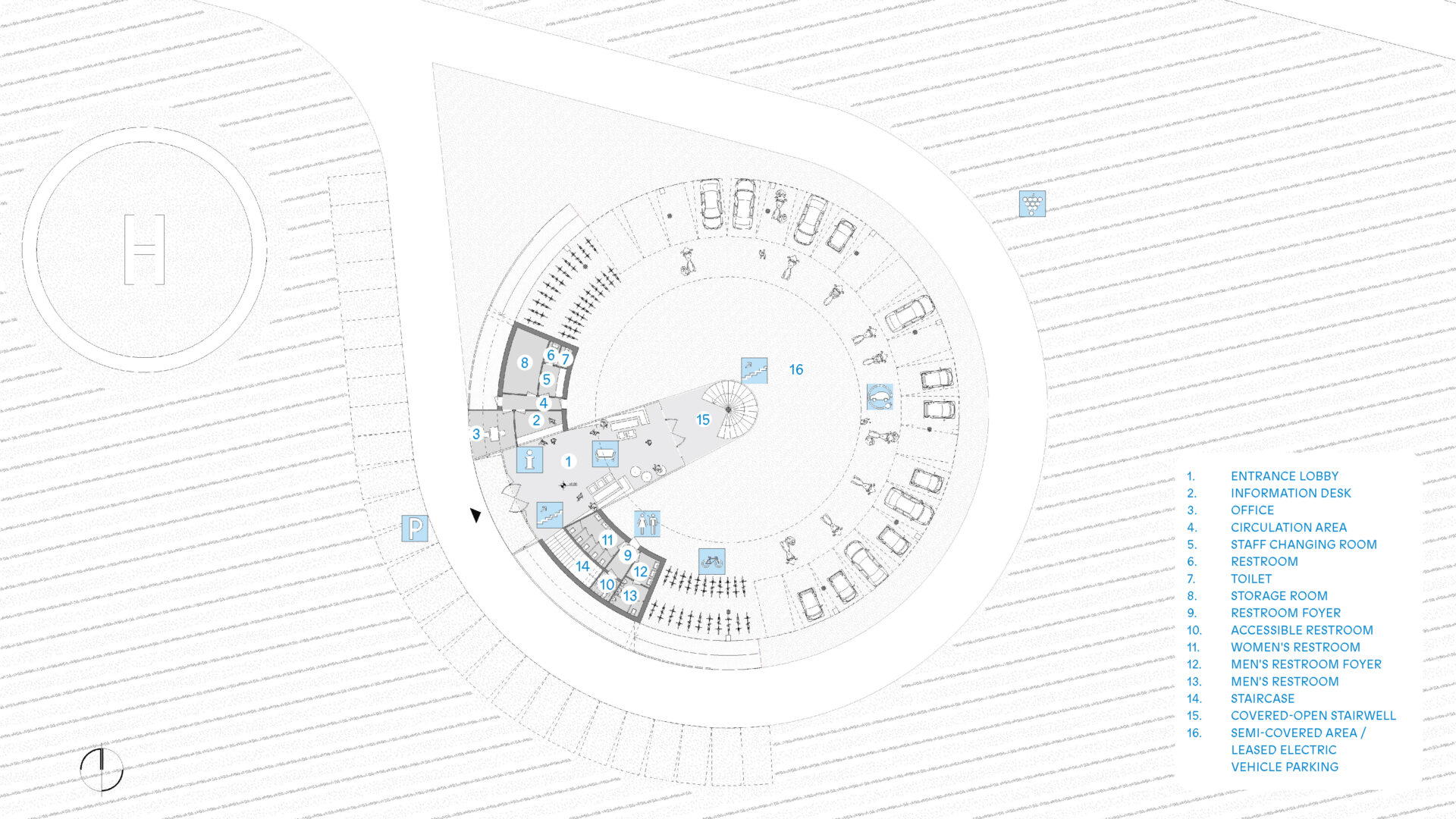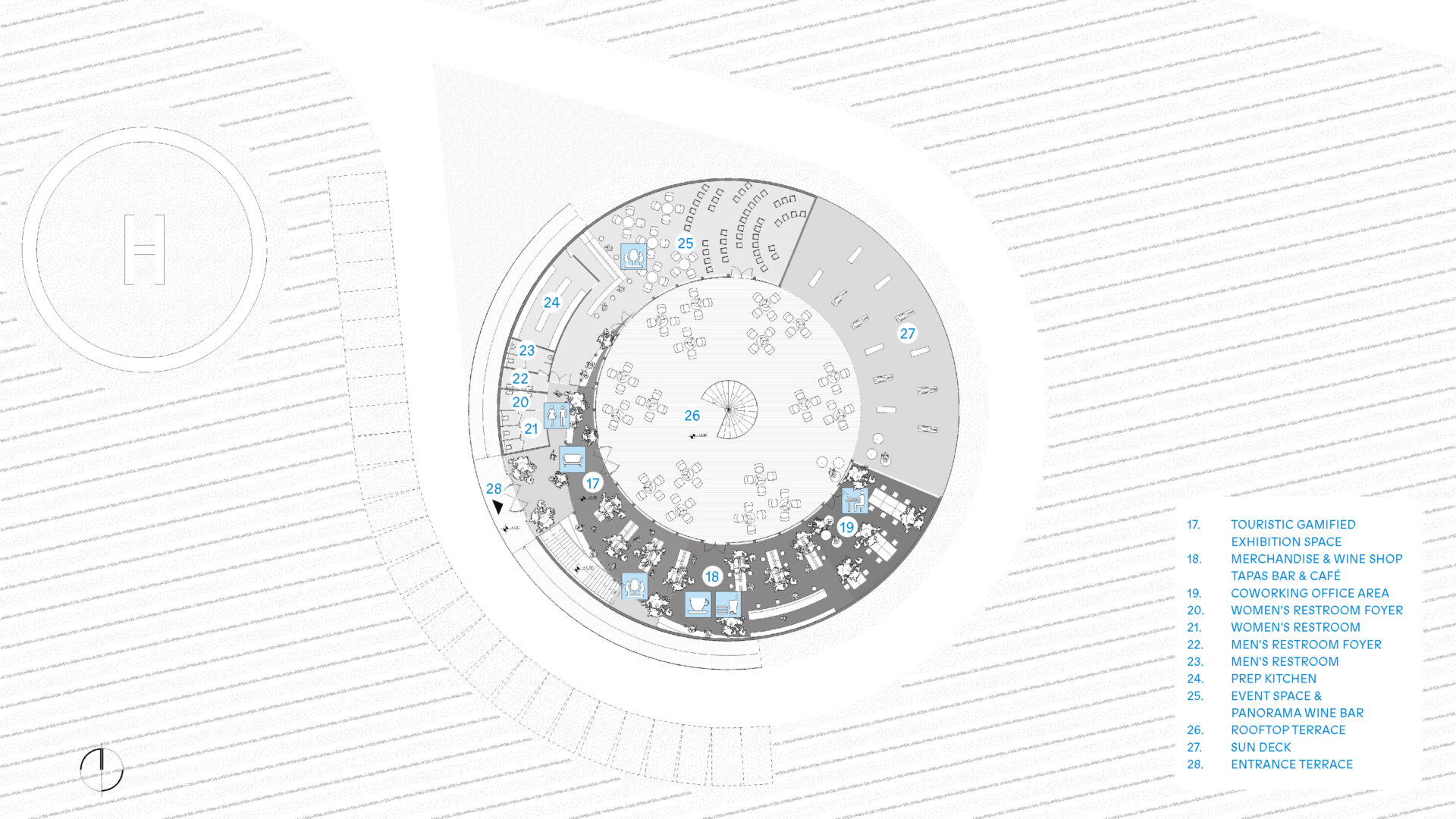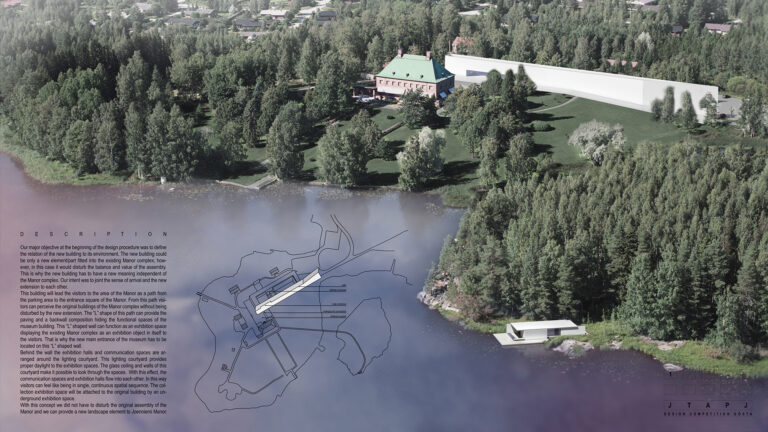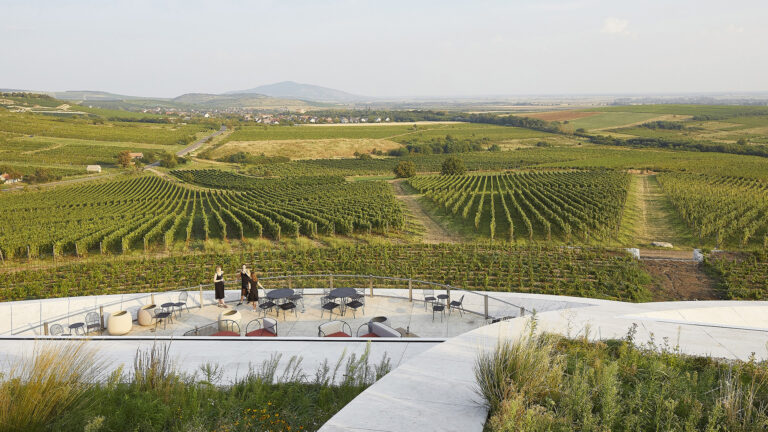Tokaj, Hungary
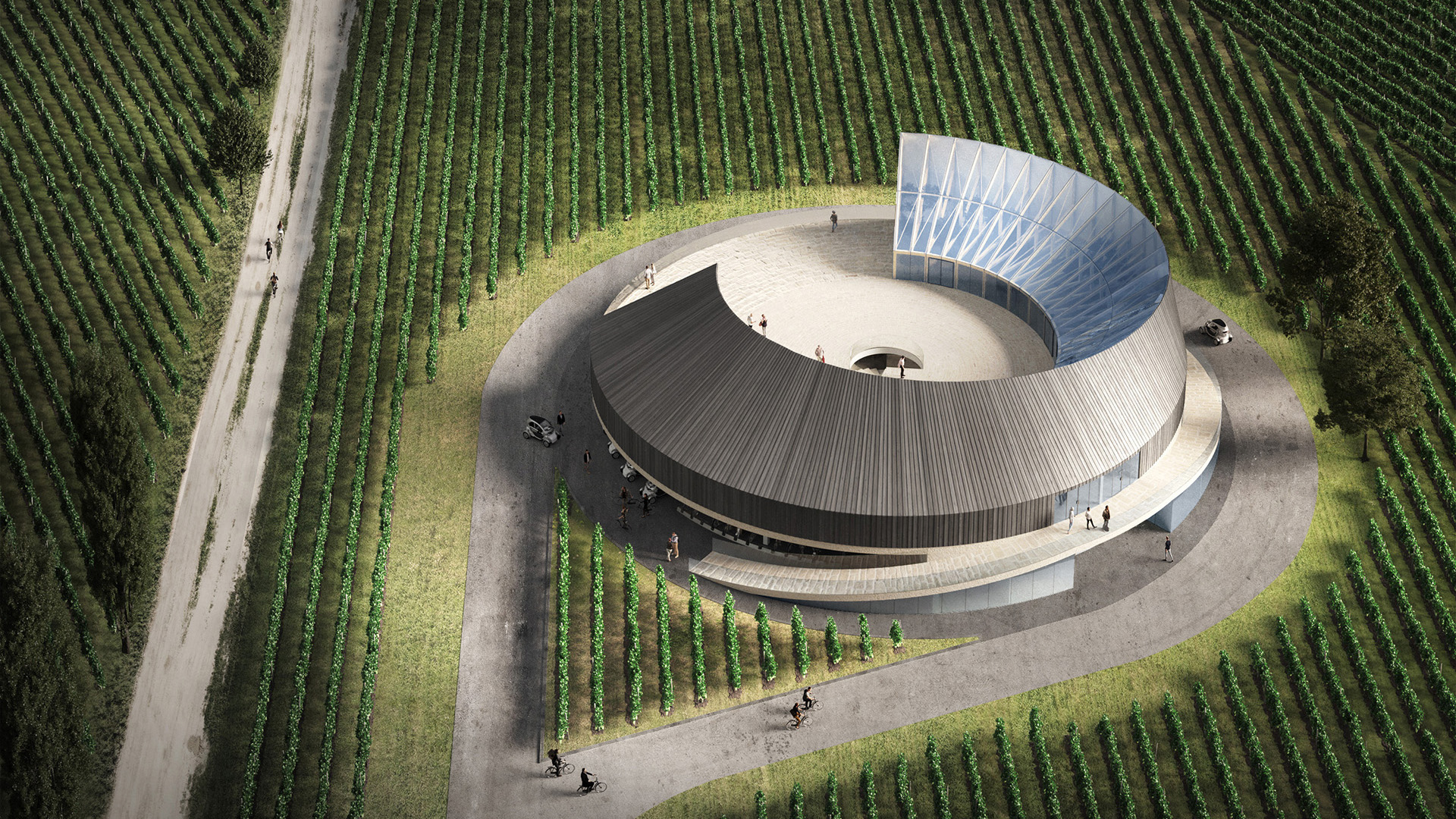
Tokaj-Zemplén Tourist Area Visitor Centre
Tokaj, Hungary
In our competition concept, we elevated the arrival level of the visitor centre above the vineyards, offering visitors a unique perspective of the landscape. The ring-shaped mass of the building creates a modern and dynamic effect, inviting exploration while simultaneously reflecting the architectural heritage characteristic of the region.
The comprehensive government development in the Tokaj Wine Region aims to enhance the area’s touristic appeal. Among the first elements of the program are new attractions, bicycle paths, and the establishment of a visitor centre. The primary function of this centre is to serve as an arrival and meeting point: visitors can plan their stay, gather information, and familiarize themselves with the region’s landmarks and products. Accordingly, the building will be located at the intersection of the three main roads leading into the region, at the gateway to Mád.
Our design envisions the building as an information hub where visitors can rest while immersing themselves in an inspiring environment that enhances their planning experience. By elevating the structure above the vineyard level, we provide an extraordinary viewpoint, shaping visitors’ first impressions of the area.
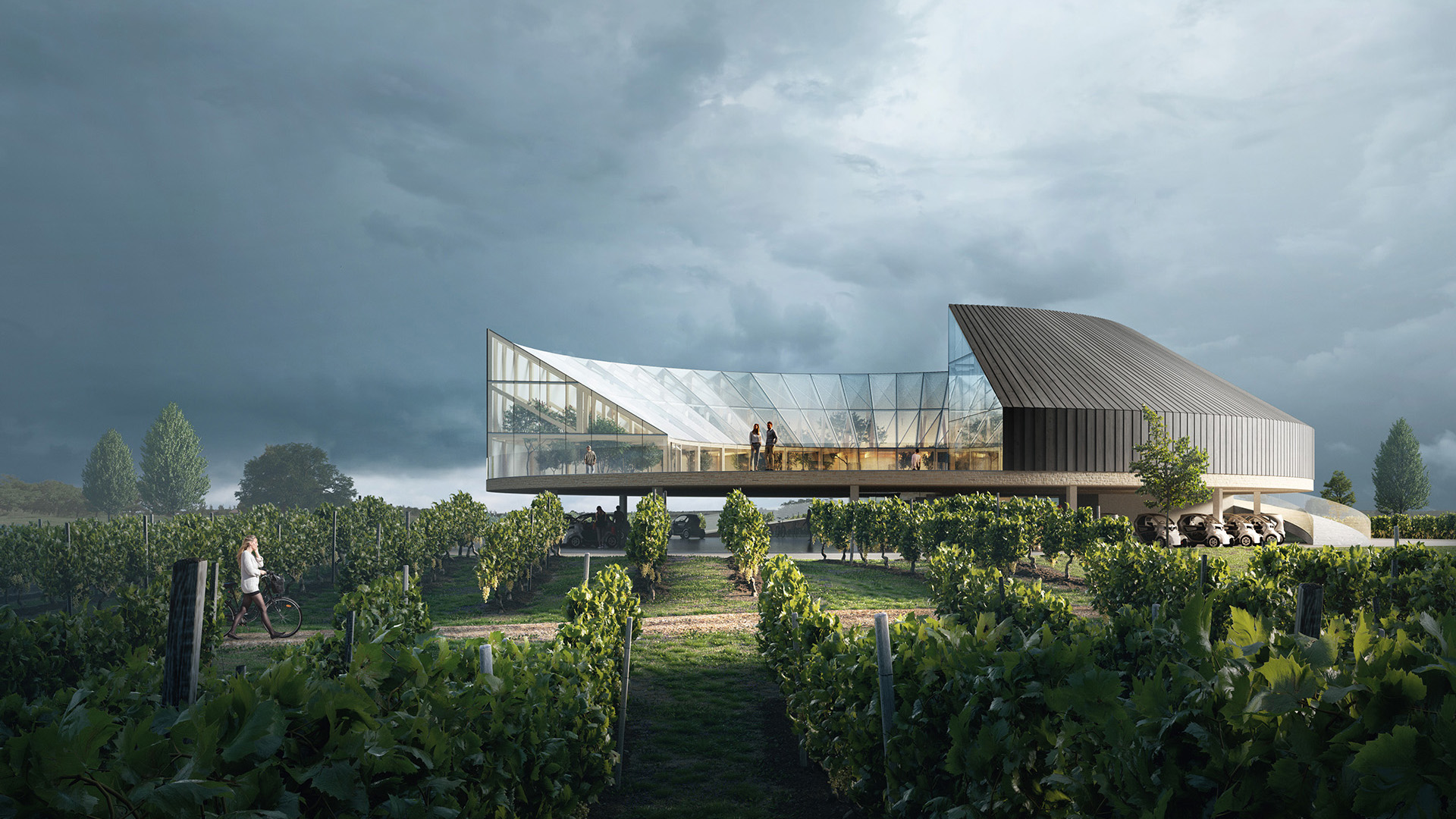
Tokaj-Zemplén Tourist Area Visitor Centre – Visual Design: The Greypixel
Access to the upper level is provided via gently curved ramps. The open-plan interior space houses various functions arranged along a circular path, including a café, bar, souvenir shop, exhibition space, and a panoramic wine bar. The integration of lush greenery and expansive glass surfaces evokes the atmosphere of a winter garden. Each main functional unit directly connects to the central open-air rooftop terrace.
The structure opens north-eastward, offering unobstructed views of Király Hill and the surrounding vineyards. The timber-framed, high-pitched roof design evokes the regional architectural traditions, while the dynamic, twisting form aligns with Hungarian organic architecture and contemporary aesthetics. The lower level features a covered open space that houses an information point, bicycle and electric vehicle rental services, and a flexible area suitable for hosting craft markets and other events.
Project Info
Project Name
Design Competition Concept for the building of Tokaj-Zemplén Tourist Area Visitor Centre
Location
Tokaj Wine Region, Hungary
Year of Design
2021
Organizer
Tokaj Borvidék Fejlődéséért Nonprofit Kft.
General Design
BORD Architectural Studio
Head Architect
Péter Bordás
Architect Team
Tamás Mezey, Edina Házler
Visual Design
The Greypixel
