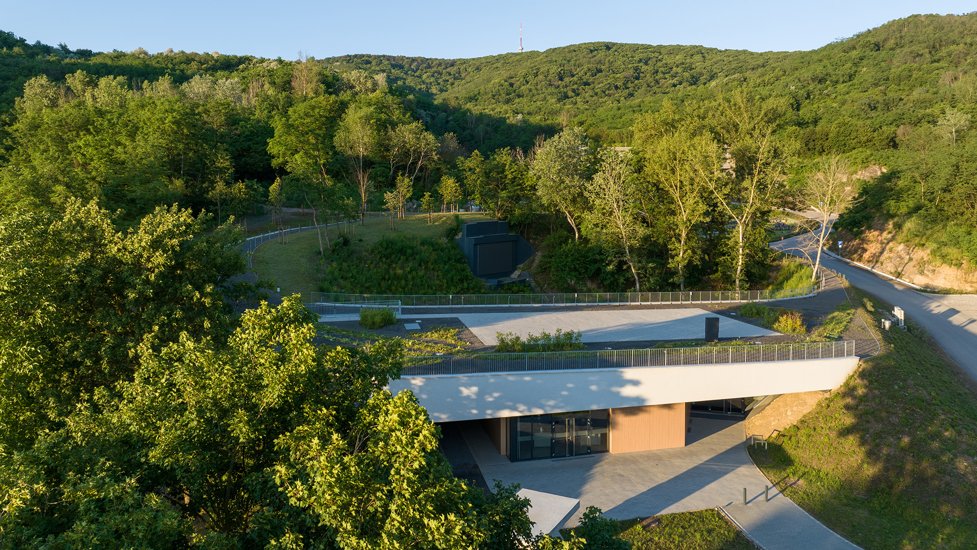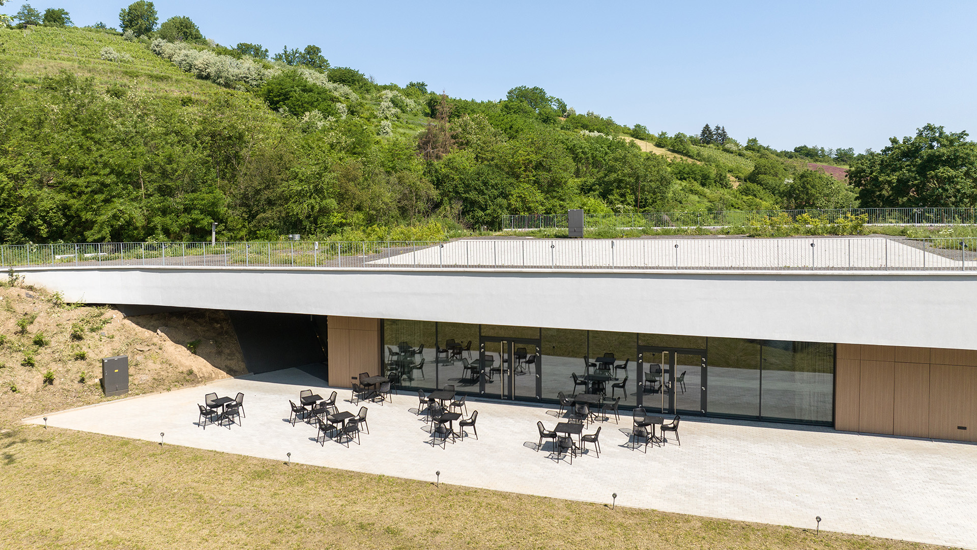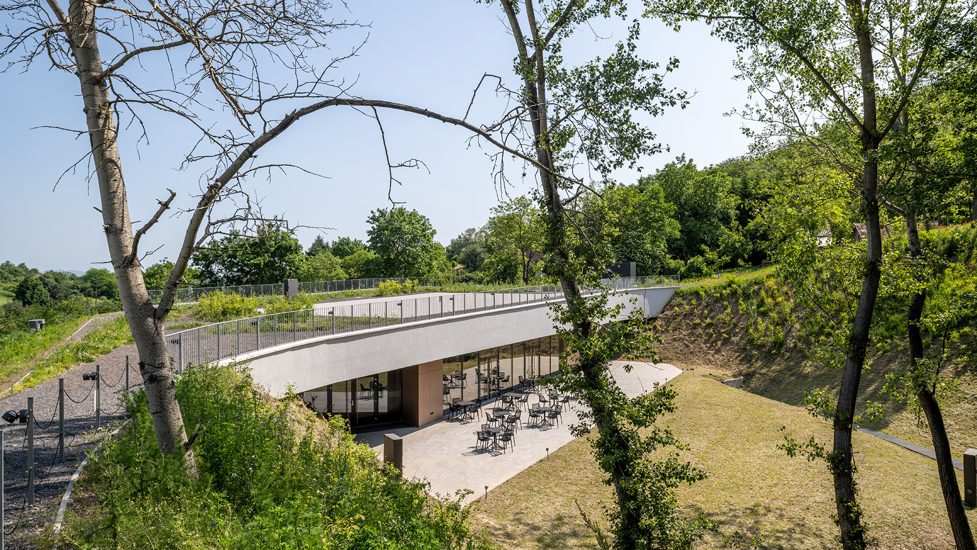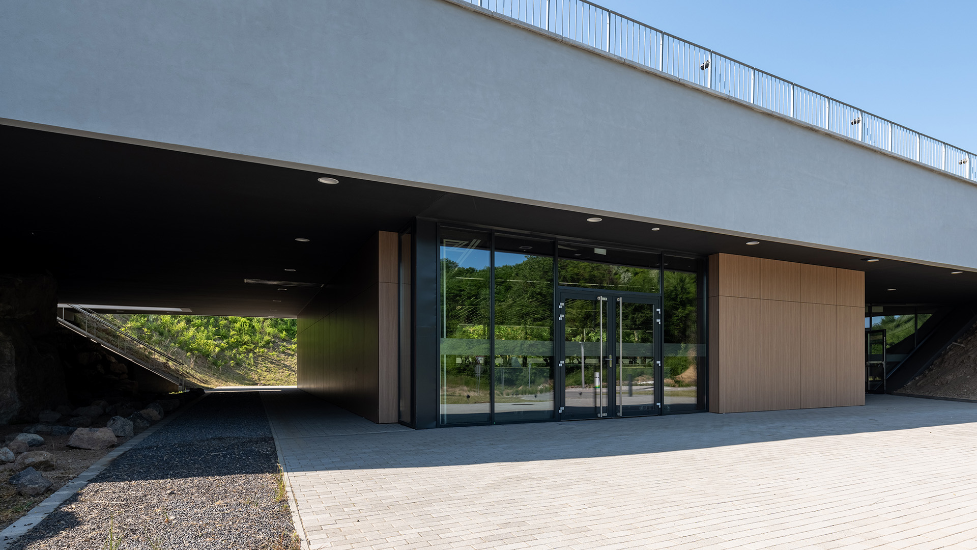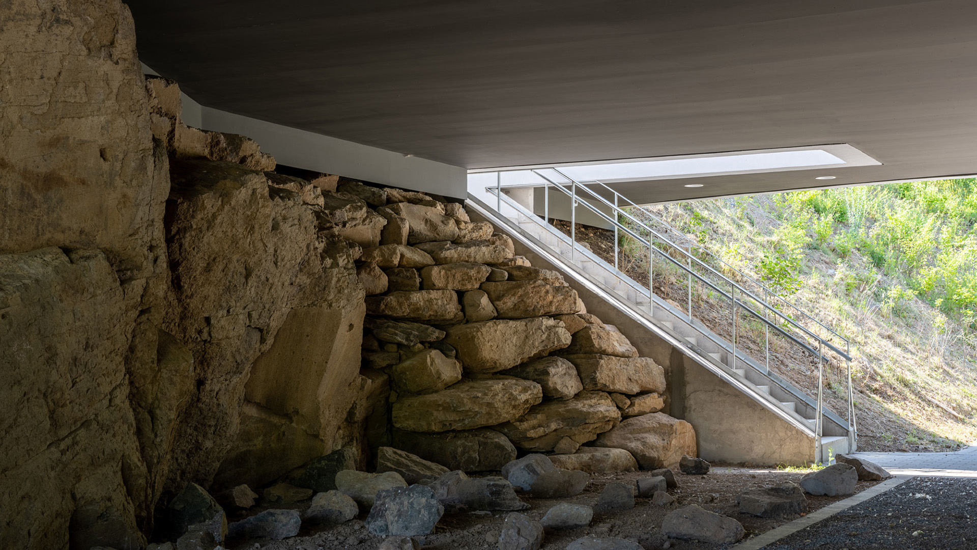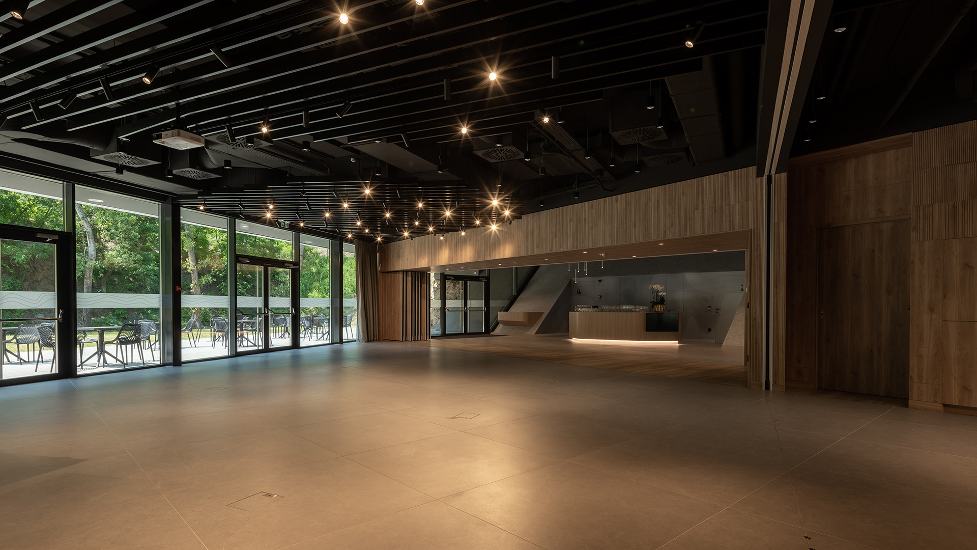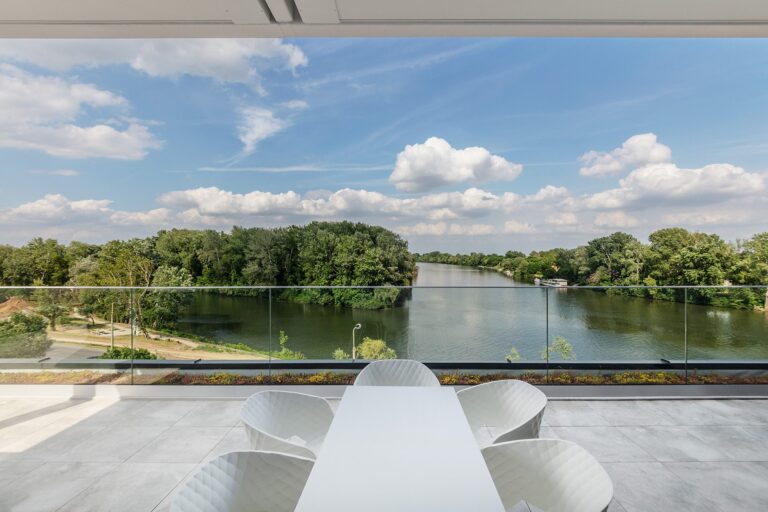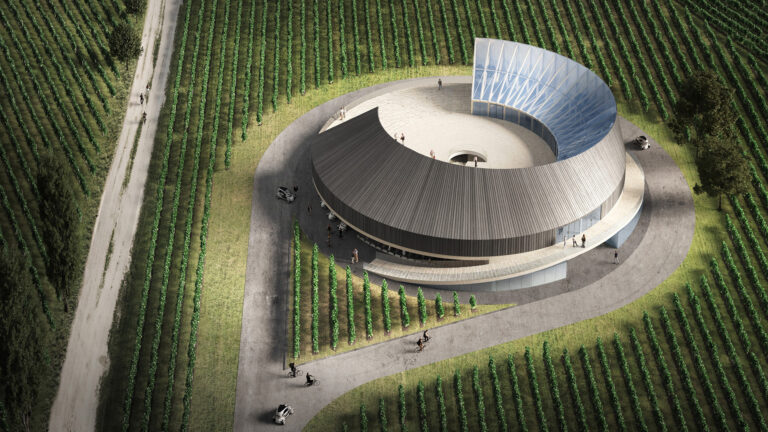Tokaj, Hungary
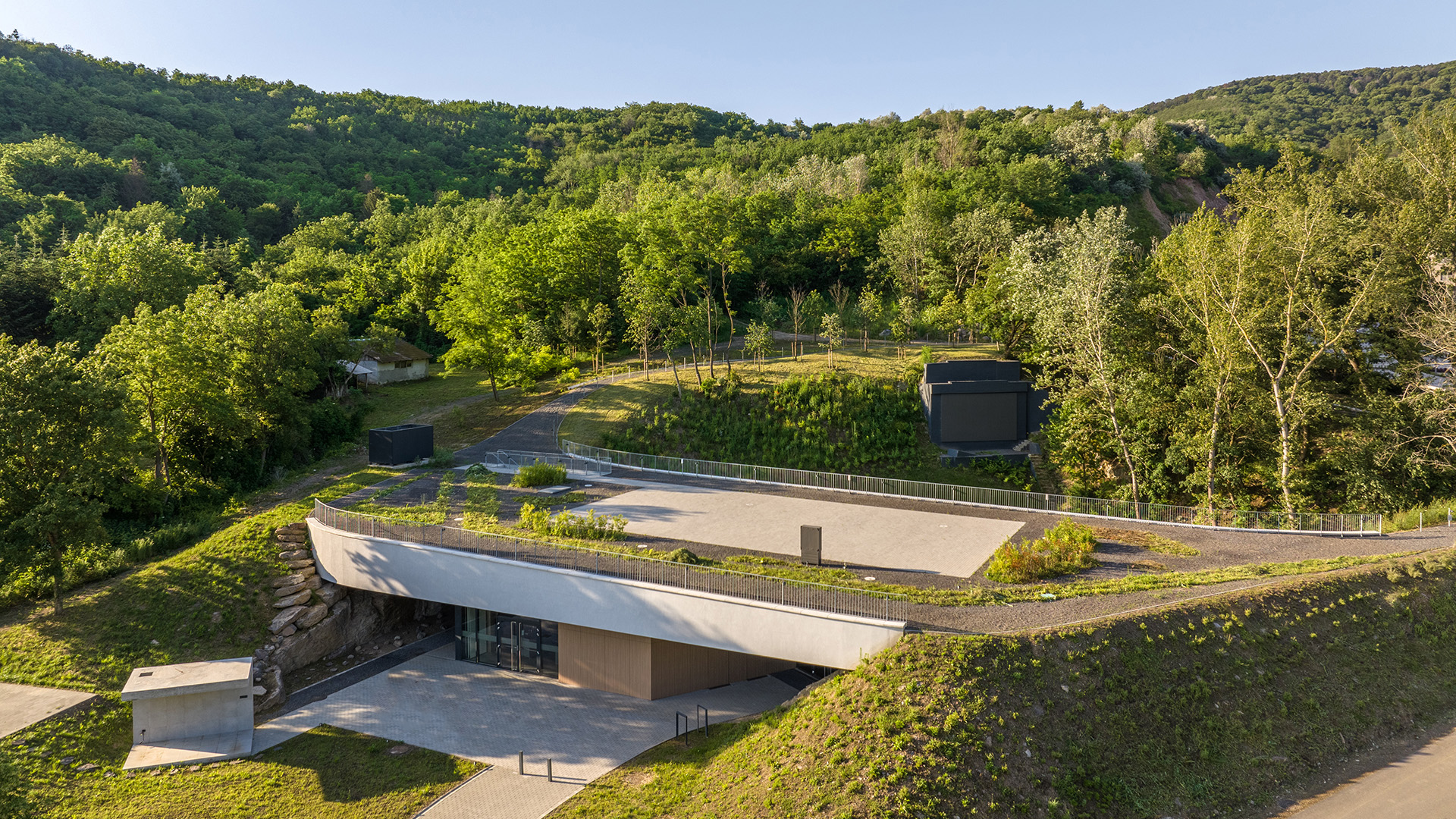
TATC Tokaj Active Touristic Centre
Tokaj, Hungary
The hard andesite rock from the Csurgó Valley quarry was used for decades as a reliable building material for foundations. Now, the abandoned quarry basin is being transformed into a new touristic centre.
The building serves as a hub for tourists visiting the Tokaj wine region, offering gastronomic experiences related to local wines. It provides space for cooking workshops, exhibitions on gastronomy, music and cultural performances, and screenings. Its events align with the existing touristic activities along the Bodrog River and potential festivals while also standing as an independent attraction. The facility includes a cooking studio, an exhibition hall, an open-air gastro-cinema, and a 400-seat event hall.
The new touristic centre is situated at the northern foot of Kopasz Hill, within the semicircular basin of the abandoned andesite quarry in Csurgó Valley. The site is part of an ecological corridor that connects significant habitats, contributing the protection of local flora and fauna. Additionally, a natural spring emerges on the property, forming two small water reservoirs frequently visited by locals, making it an excellent destination for hikers.
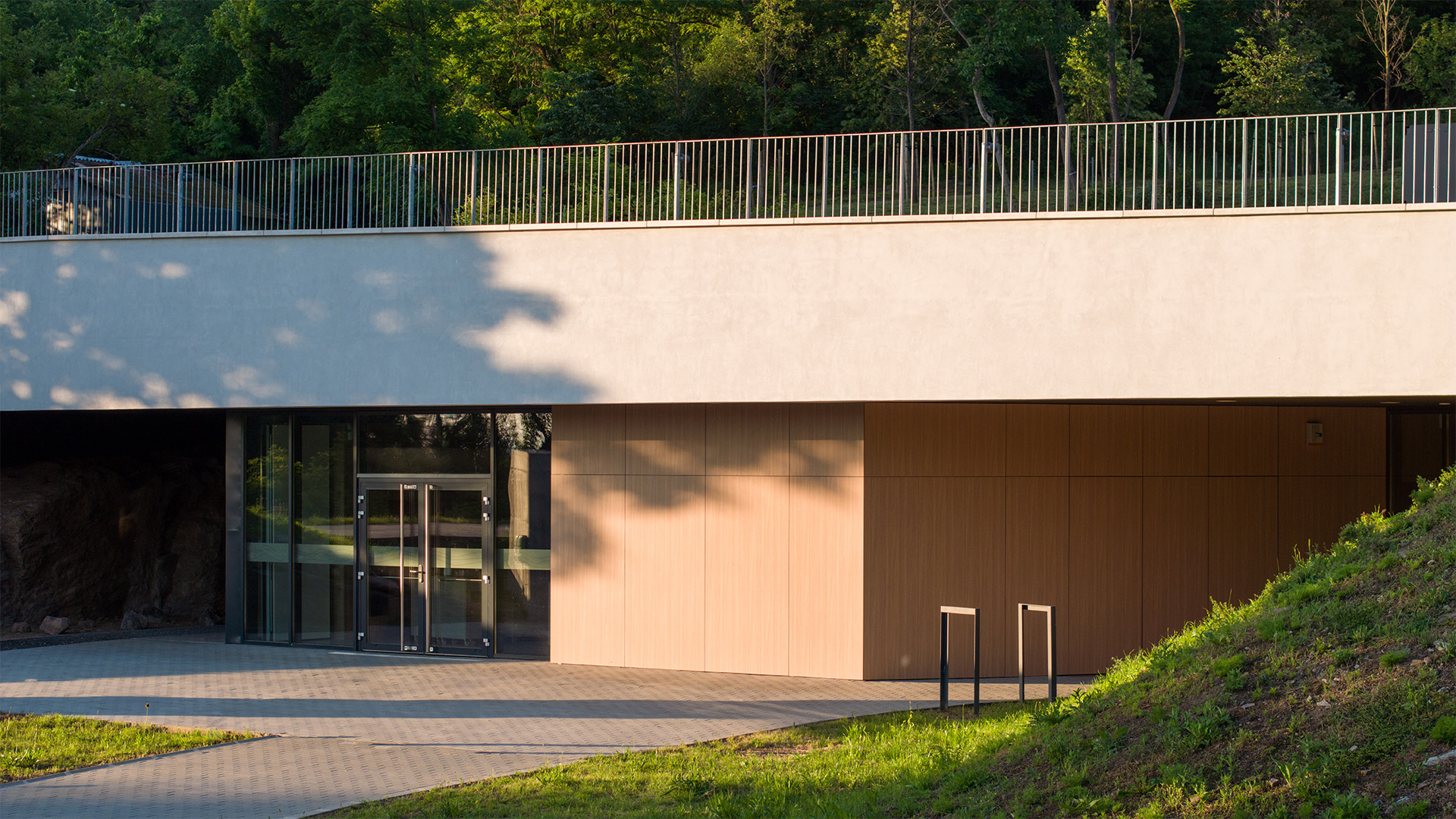
TATC Tokaj Active Touristic Centre – Photo: György Palkó
For humankind, springs symbolize life, often surrounded by legends and myths. Both locals and tourists visit them to quench their thirst. These natural treasures have been protected and enclosed for centuries. This concept inspired the architectural design of the centre. Taking advantage of the terrain, a structure was created that blends seamlessly with nature. The unity of landscape and architecture highlights the life-giving spring, making it a focal point while ensuring accessibility for all visitors.
The abandoned andesite quarry’s natural walls embrace the spring in a U-shape, and the mass of the touristic centre completes and encloses this form. The single-story structure is integrated into the landscape and remains freely accessible. Visitors move through the interior directly to the garden framed by the quarry walls, where the gentle sound of the flowing spring and the shimmering water surface create an idyllic atmosphere. An outdoor staircase leads from the entrance level to the rooftop terrace, which extends into the forest trail running along the rim of the quarry, offering visitors a unique and exciting perspective of the garden below.
The indoor and outdoor spaces form a cohesive composition, with glass walls dissolving boundaries between them. The use of local stone and building materials further strengthens the relationship between the structure and its natural surroundings.
Project info
Project Name
TATC Tokaj Active Touristic Centre
Location
Tokaj, Hungary
Total floor area
485 m2
Completion
2023
Budget
1 billion HUF (2 715 000 EUR)
Client
TATK Tokaj Aktív Turisztikai Központ
General Design
BORD Architectural Studio
Head Architect
Péter Bordás
Coordinating Architect
Eszter É. Vágvölgyi, Edit Balogh
Architect Team
Róbert Benke, Tamás Mezey
Mechanical Engineering
BORD HVAC Engineering, Zoltán Hollókövi
Landscape design
BORD Architectural Studio, Andrea Waldmann
Interior Design
SAUNNA Kollektív
Photo
György Palkó
