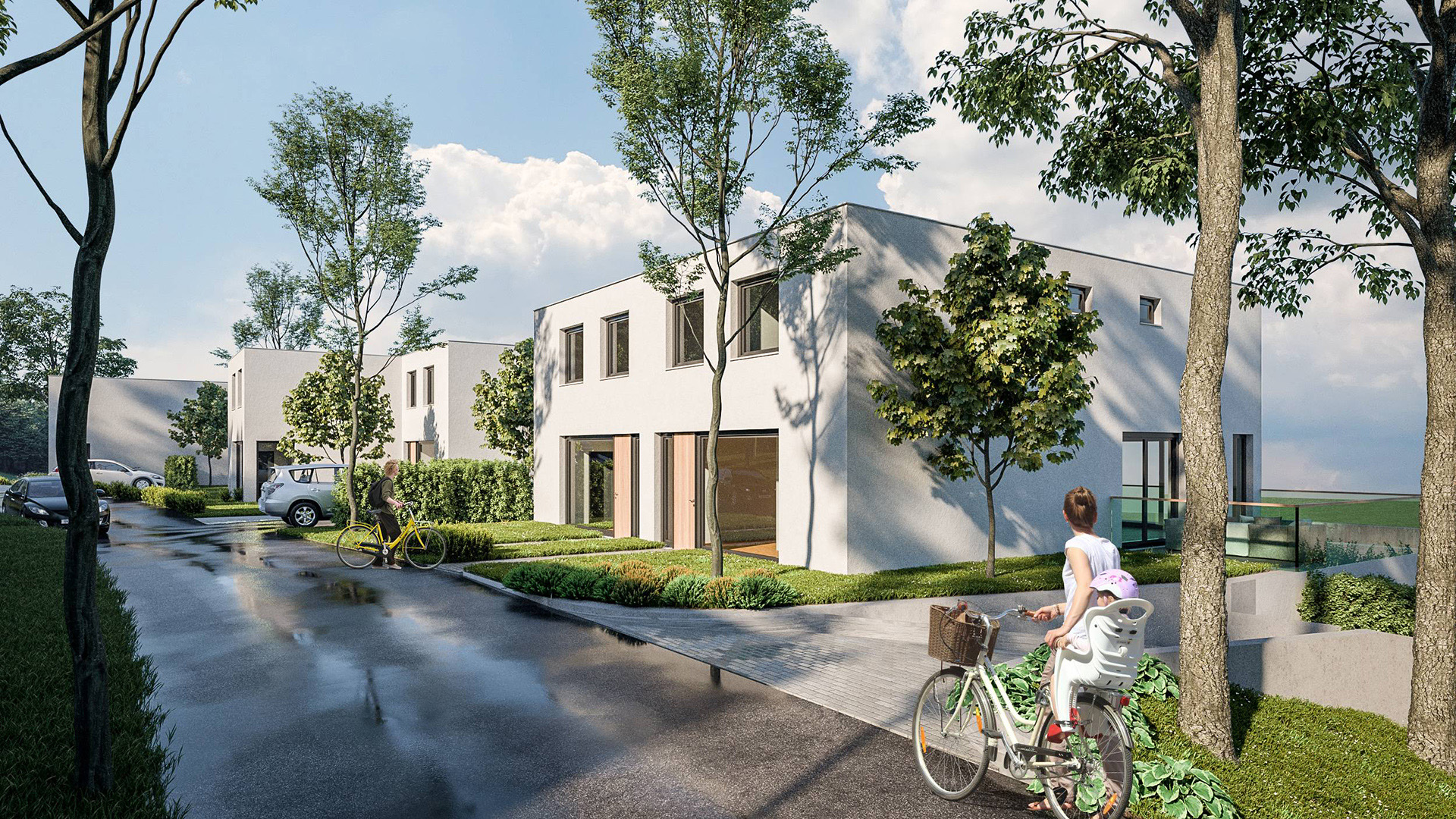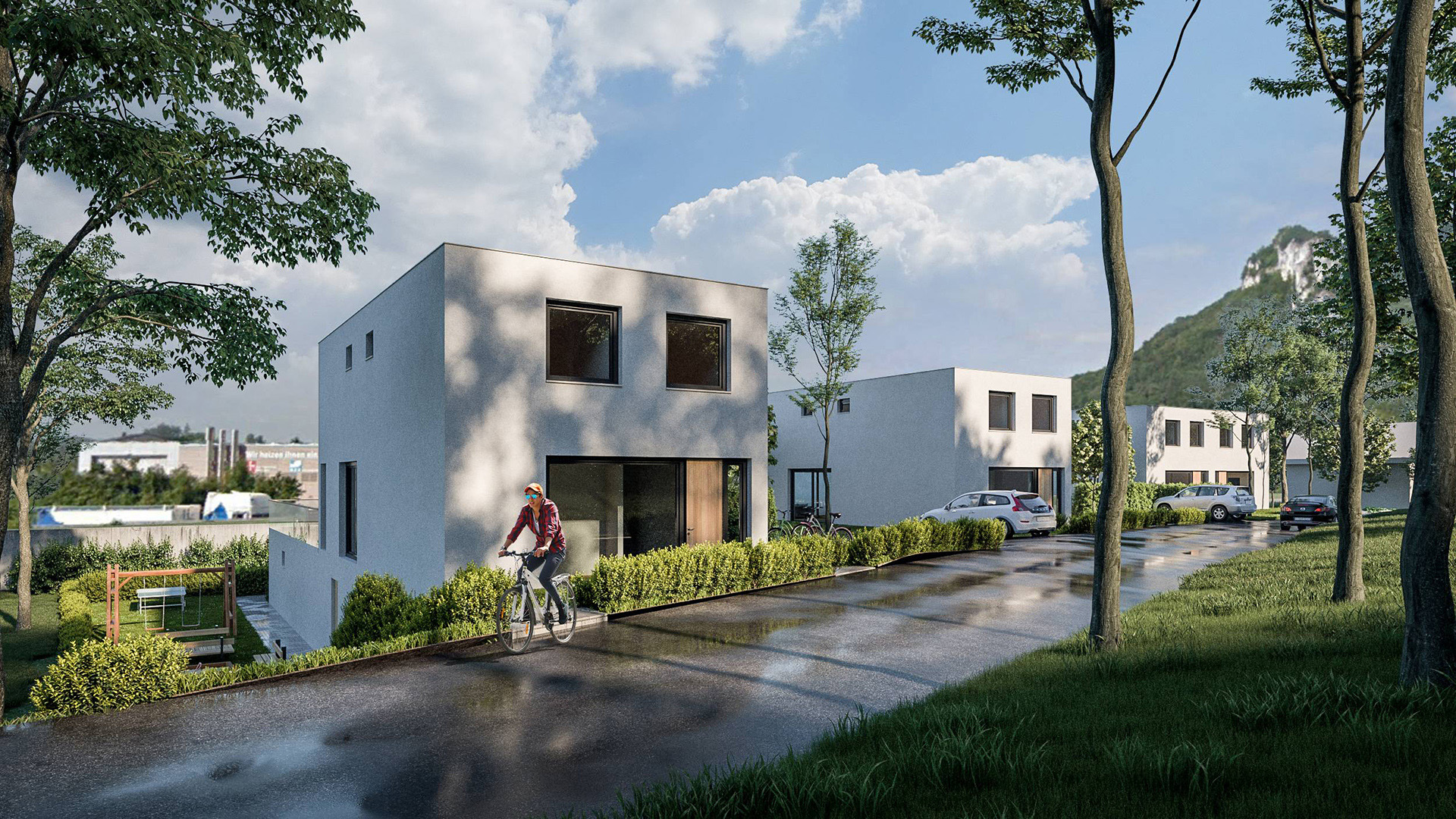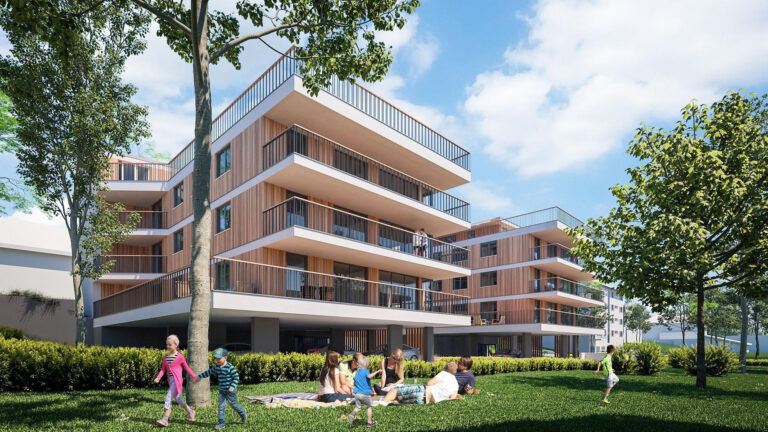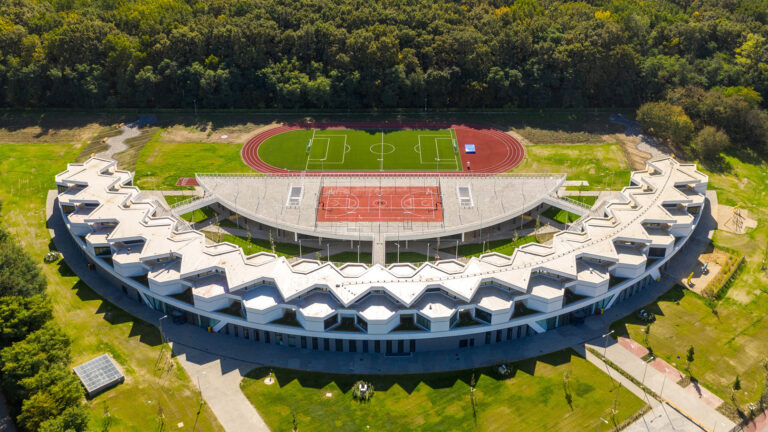Oensingen, Switzerland

Residential Park in Oensingen
Oensingen, Switzerland
Our studio designed a rationally structured residential park in Oensingen, Switzerland. The eight-unit housing complex is integrated into the hillside like a fortress, with its segmented architectural composition allowing for the creation of sheltered courtyards and private terraces.
Oensingen is located in the German-speaking region of Solothurn canton, in northwestern Switzerland, along the A1 motorway connecting Zurich and Bern. With a population of 6,300, the town is just 15 minutes from the cantonal capital and 30-40 minutes by car from major cities such as Basel, Zurich, Lucerne, and Bern.
A landmark of the town, Neu-Bechburg Castle, sits 150 meters above Oensingen, surrounded by a three-hectare forest and castle park. Originally built in the 13th century and restored and expanded in the late 19th century, the castle is a nationally significant heritage site. It hosts various private and public cultural events, exhibitions, theatre performances, and classical music concerts, while its surroundings are a popular hiking destination.

Residential Park in Oensingen
The residential park has been built on the northwestern edge of the town on a narrow plot between a two-lane access road leading to the motorway and a small residential street. A noise protection wall and a green buffer zone shield the site from the main road. Access to the residential park is from the town side, so the buildings have been arranged along this route.
Six rectangular volumes have been placed parallel to the plot’s longitudinal axis, oriented southwest toward the open landscape. This layout forms three freestanding, two-story semi-detached houses, each with direct garden access. Additionally, utilizing the natural slope of the site, a perpendicular building volume has been incorporated, housing two 80 m² apartments.

Residential Park in Oensingen
Project Info
Project Name
Residential Park in Oensingen
Location
Oensingen, Switzerland
Number of Apartments
8
Dimensions
1 100 m2 (net)
Completion
2020
Client
DODA AG
General Design
Bordstudio GmbH
Head Architect
Peter Bordas, Tamas Tolvaj

