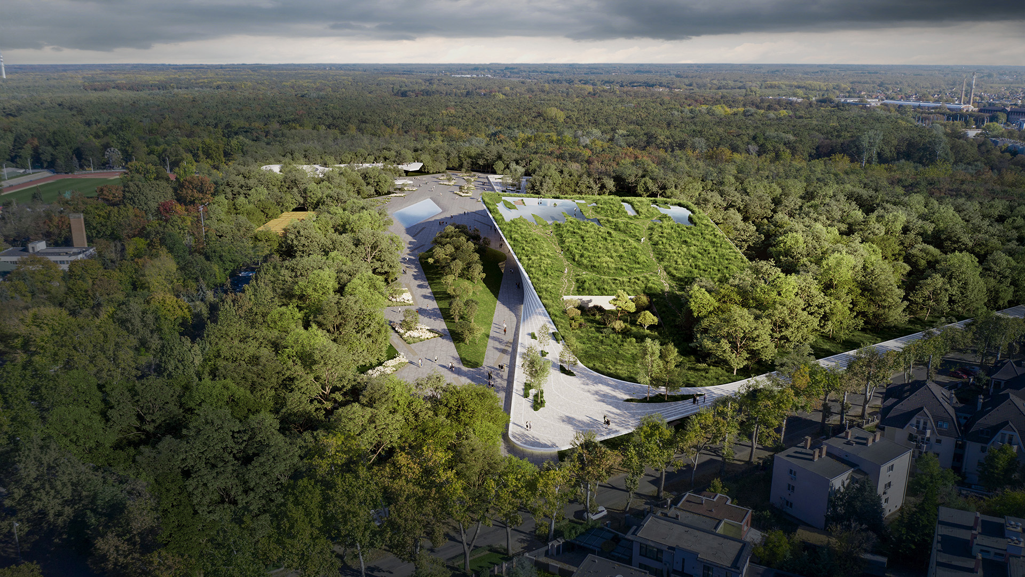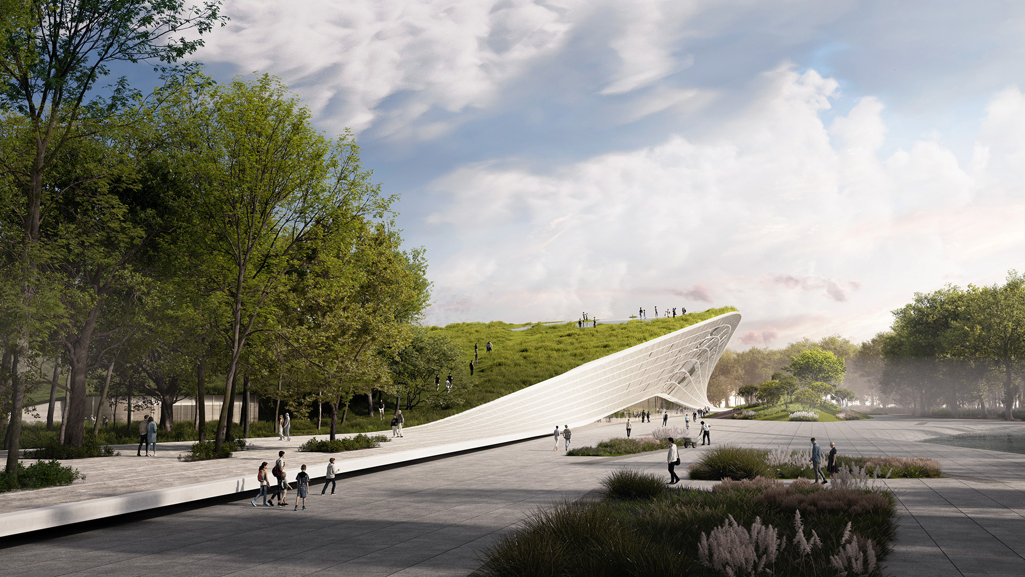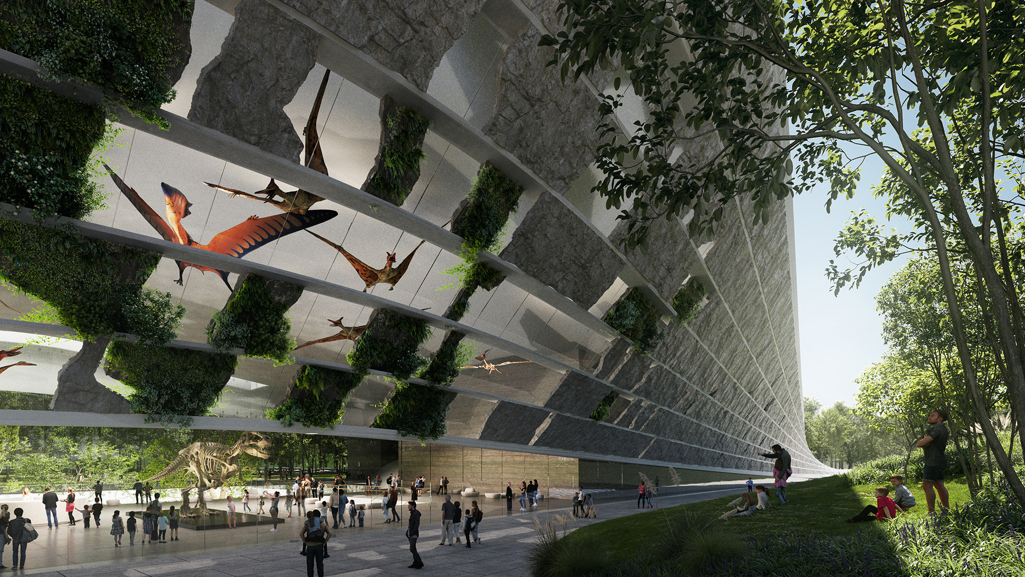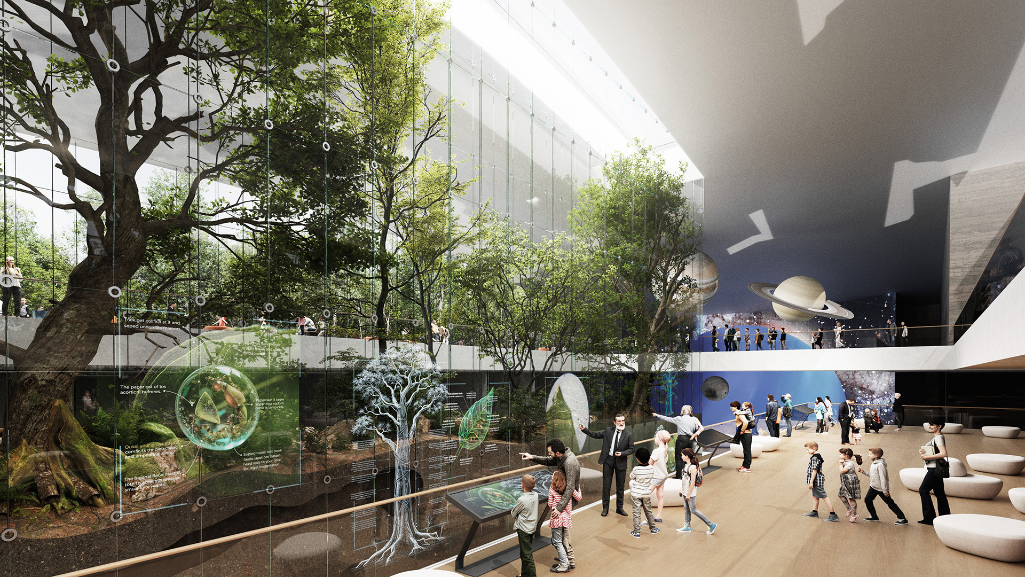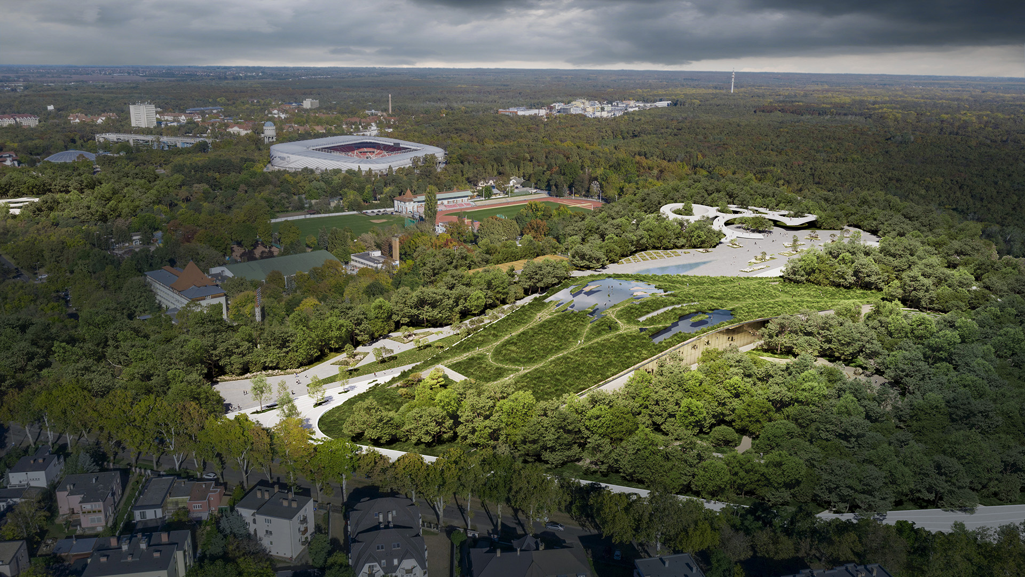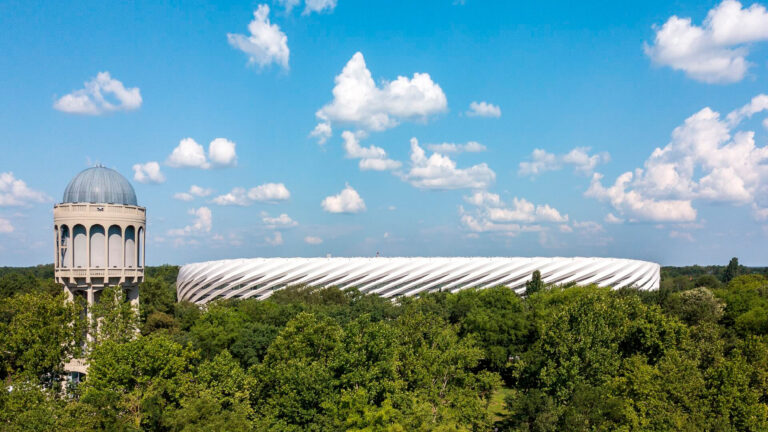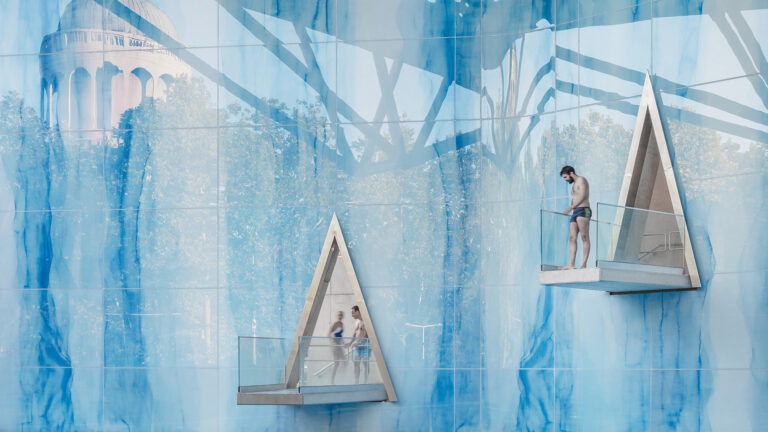Debrecen, Hungary
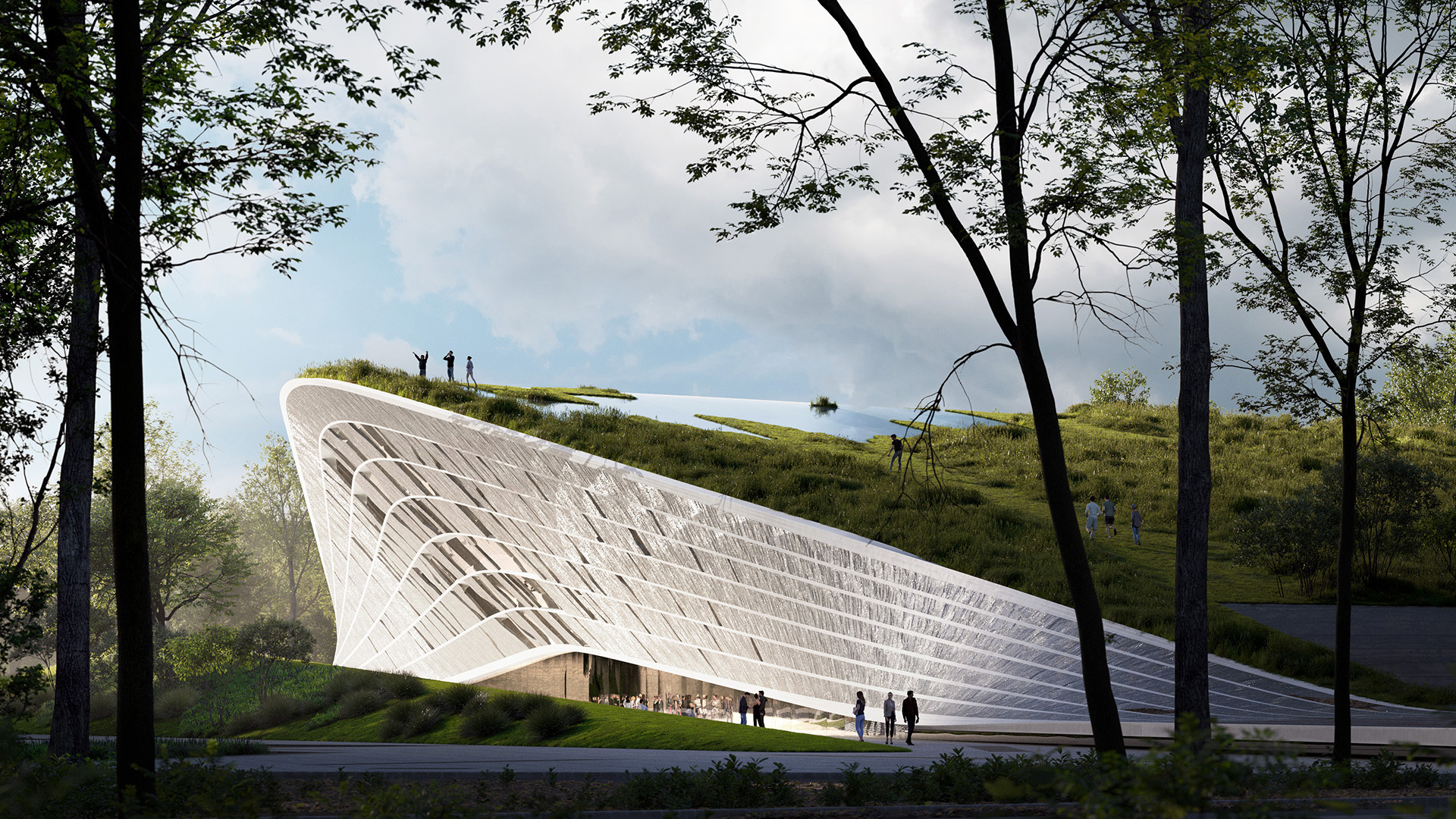
MTM Design Competition
Debrecen, Hungary
Our competition entry is centred around the natural local ecosystem, seamlessly integrating architecture with landscape. The museum and its pedestrian route form a cohesive land art element, embracing a restored forest fragment on the site. The design received honourable mention at the international invitational architectural competition.
Located in the protected Natura 2000 park of the Great Forest (Nagyerdő) in Debrecen, within the area bordered by Nagyerdei Boulevard, the museum building is designed to showcase and restore the local ecosystem. A significant portion of the site is covered with non-native trees, yet it remains connected to the nature reserve, which still preserves the last traces of the former sandy forest-steppe habitat. The project aims to restore the still-active ecological system on the site through rehabilitation interventions while allowing visitors to follow the gradual return of the natural state. In this way, the museum’s central attraction is its park, where the forest itself becomes a museum exhibition space.
On the western site boundary, we designed a north-south promenade that, together with Nagyerdei Boulevard, isolates the location like an island from its surroundings. In the architectural concept, this clearly defined area is framed by a new pedestrian walkway that twists at one point, rises into the air, and continues along the museum’s entrance facade. The rectangular, two-story museum building blends into the landscape, partially concealed by the terrain, which rises like a hill from the side. Meanwhile, its solid entrance façade gradually opens up, offering glimpses into the thriving active ecosystem within the park. The material choices reflect local characteristics: soil cement blocks evoke the architectural traditions of the Great Hungarian Plain, while the facade’s pattern recalls the saline soil structure of Hortobágy.

Hungarian Natural History Museum – Visual Design: The Greypixel
Together, the elevated walkway and the entrance façade form a singular architectural gesture, framing and embracing the forest in the centre.
The museum’s ground floor houses public spaces, including reception areas, temporary exhibition halls, and communal facilities such as a café, restaurant, shop, and conference hall. At the heart of the building lies an interactive forest cross-section, an installation that vividly illustrates the biodiversity of the Carpathian Basin. The permanent exhibition, planetarium, and IMAX cinema are located on the lower level.
Within the museum’s central park, the ongoing habitat restoration serves as a living exhibition, offering insight into ecological processes and the practice of nature conservation. The project seeks to instil in visitors an understanding that nature is not a relic of the past but a dynamic, ever-evolving system—one that surrounds us and whose preservation is a shared responsibility.
Project Info
Project Name
Hungarian Natural History Museum, architectural competition
Location
Debrecen, Hungary
Gross Floor Area
30,260 m2
Years of Design
2025
Organizer
Debrecen Infrastructure Development Ltd.
General Design
BORD Architectural Studio
Head Architect
Péter Bordás
Coordinating Architect
Kata Zih
Architect Team
Bettina Bakó, Dorka Hindy, Fruzsina Damásdi, Viktória Jaszenovits-Torda, Artúr Lente, Tamás Mezey
Graphic Designer
Csenge Katinka Szabó
Mechanical Engineering
BORD HVAC Engineering, Zoltán Hollókövi
Museum Technology Expert
Celia Imrey
Ecological Expert
Gergő Rák
Visual Design
The Greypixel
