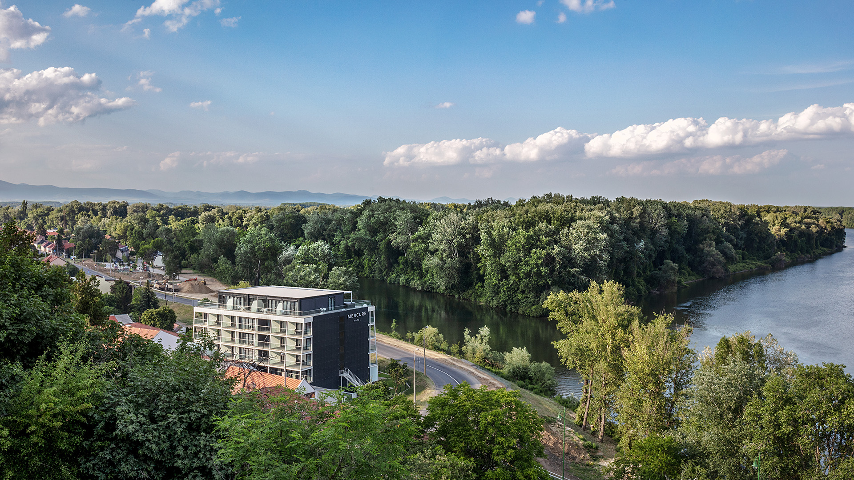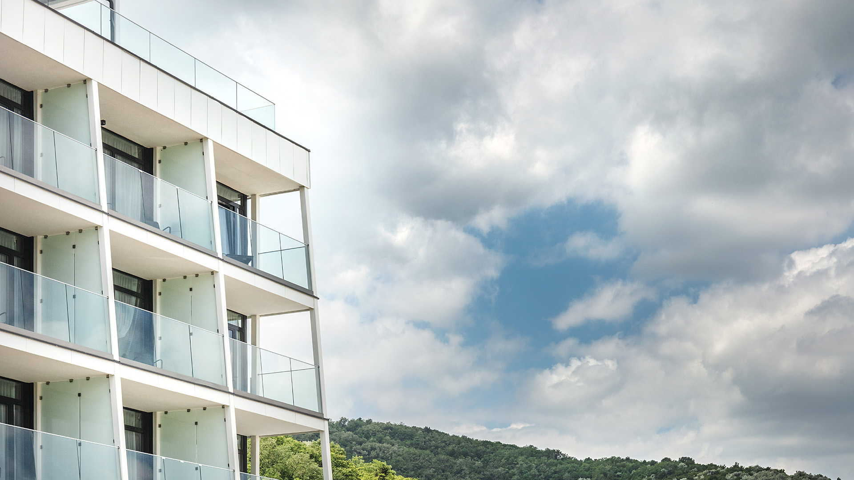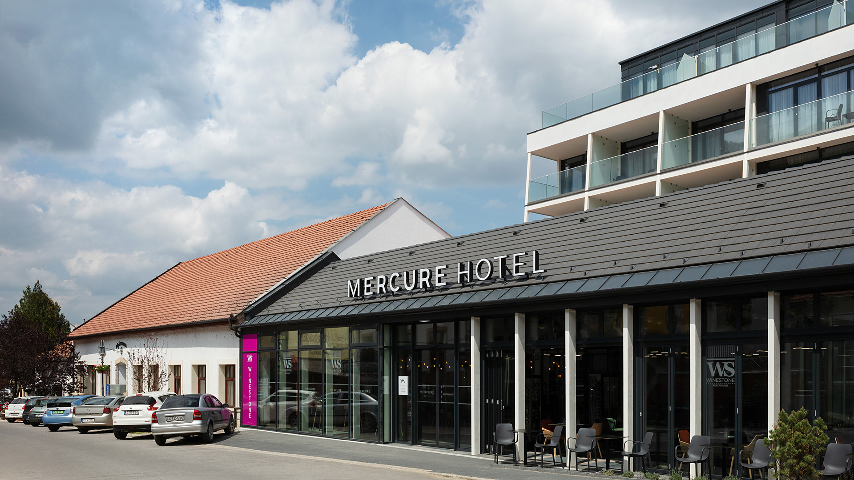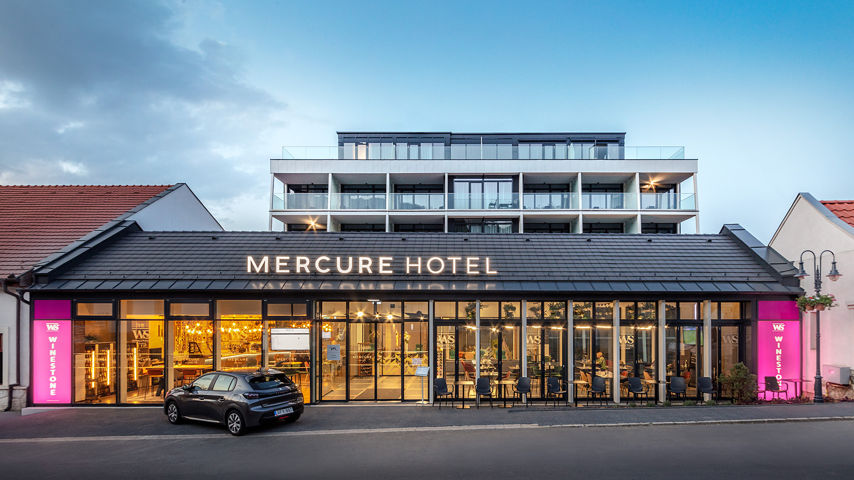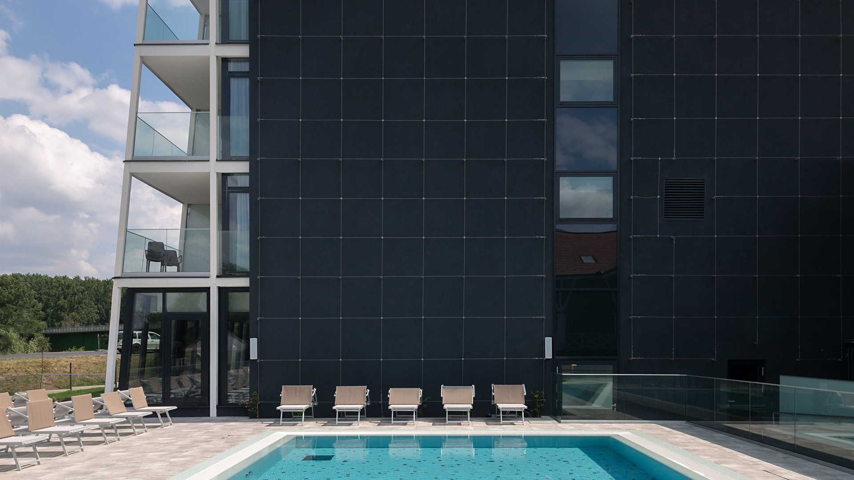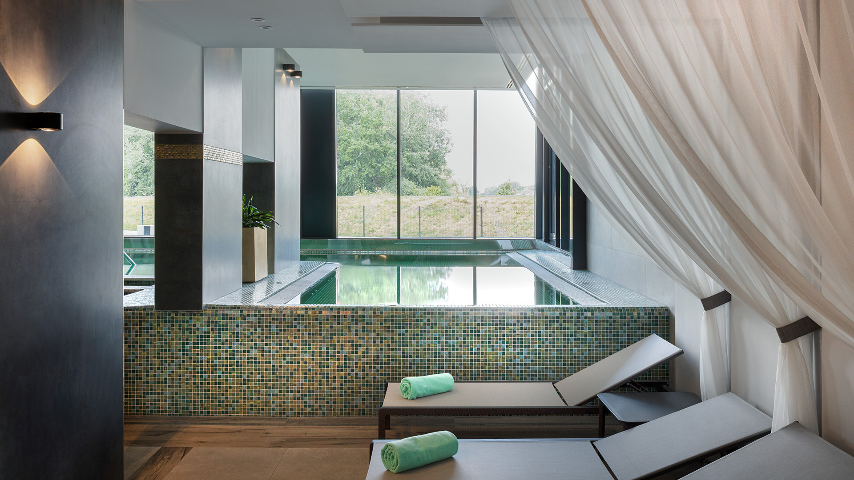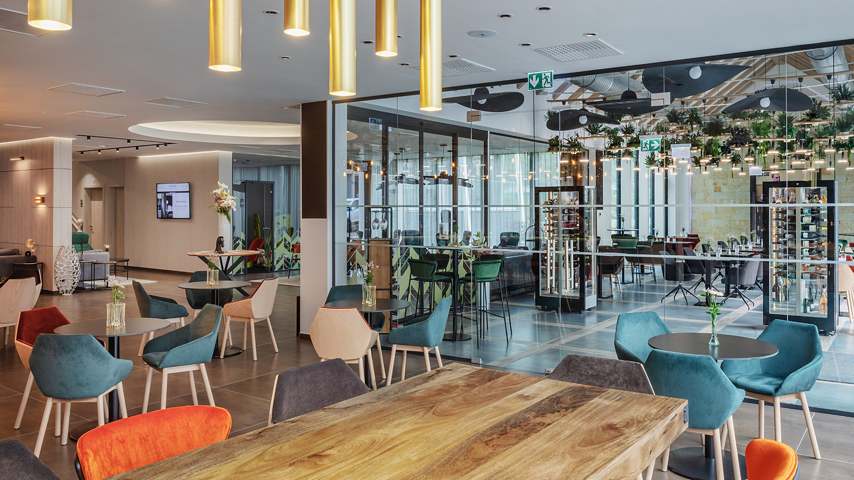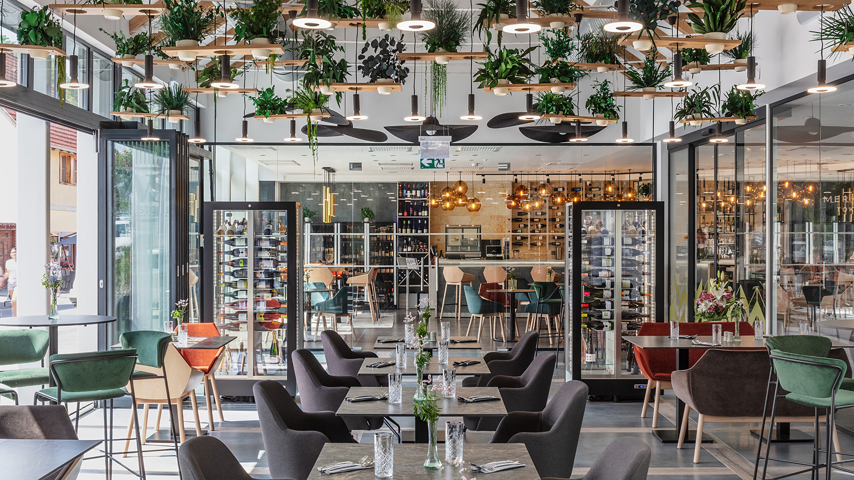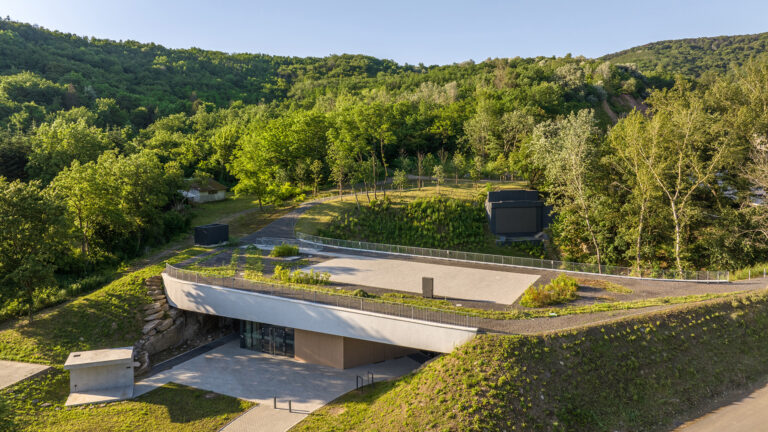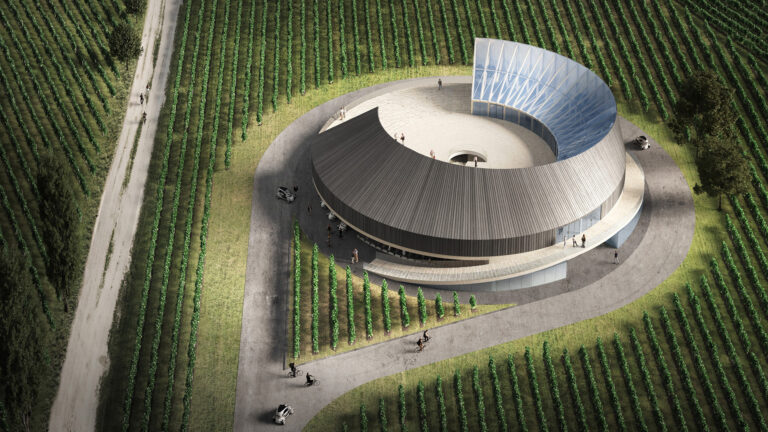Tokaj, Hungary
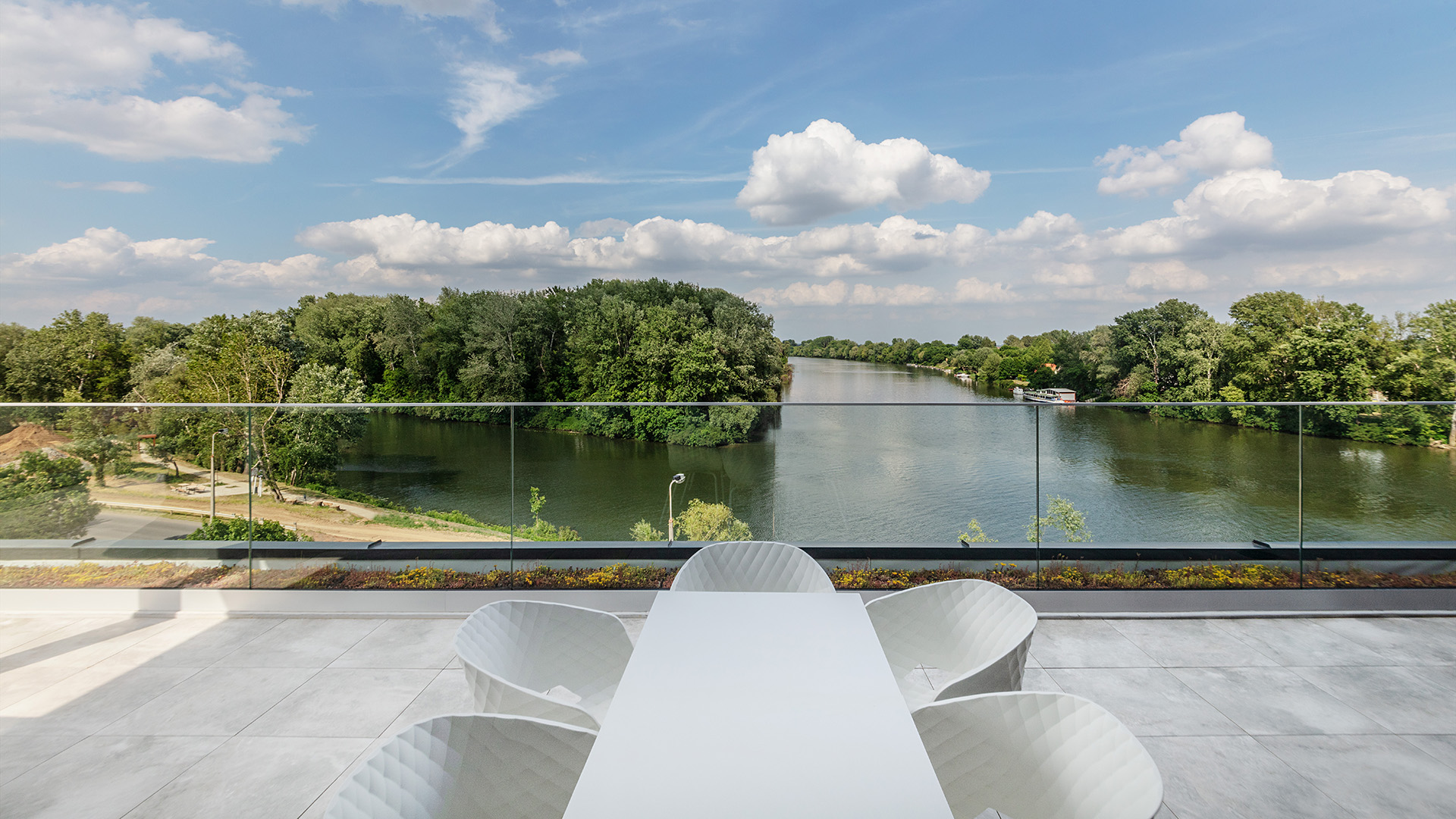
Mercure Hotel Tokaj
Tokaj, Hungary
The project was not merely about transforming a tunnel formwork building from the socialist era into a modern hotel. The goal was to create a contemporary and light appearance that harmonizes with both the historic urban surroundings and the natural waterfront.
Located at the confluence of the Tisza and Bodrog rivers, at the gateway to Tokaj’s historic centre, the hotel was originally built in 1977, based on the designs of Ybl Prize-winning architect László György Sáros DLA, a prominent figure of organic architecture. The building’s character was largely shaped by its construction material – concrete – executed using tunnel form technology. It consists of five levels, each featuring six monolithic, 3.5-meter-wide, cast-in-place concrete “tunnels.” A transverse corridor in the middle connected these tunnels, serving as access to the hotel rooms. The ends of the tunnels were enclosed with glass set in wooden frames and partition walls, with solid parapet loggias in front. The freestanding building faces the town’s historic environment on one side and the Bodrog River on the other. Over time, the renovation and modernization of the 42-room hotel became essential.
Our design commission was to create a modern, four-star boutique wine hotel. The existing load-bearing structure provided a solid foundation for contemporary functional requirements, so we preserved and enhanced it to define the building’s new identity. By demolishing the smaller annexes, we designed a new, single-story, pitched-roof structure, completing the continuous street frontage. This addition, connected to the main building with a half-level shift, houses the hotel’s entrance area, including a wine bar, a shop, the reception, a lobby, and a lounge.
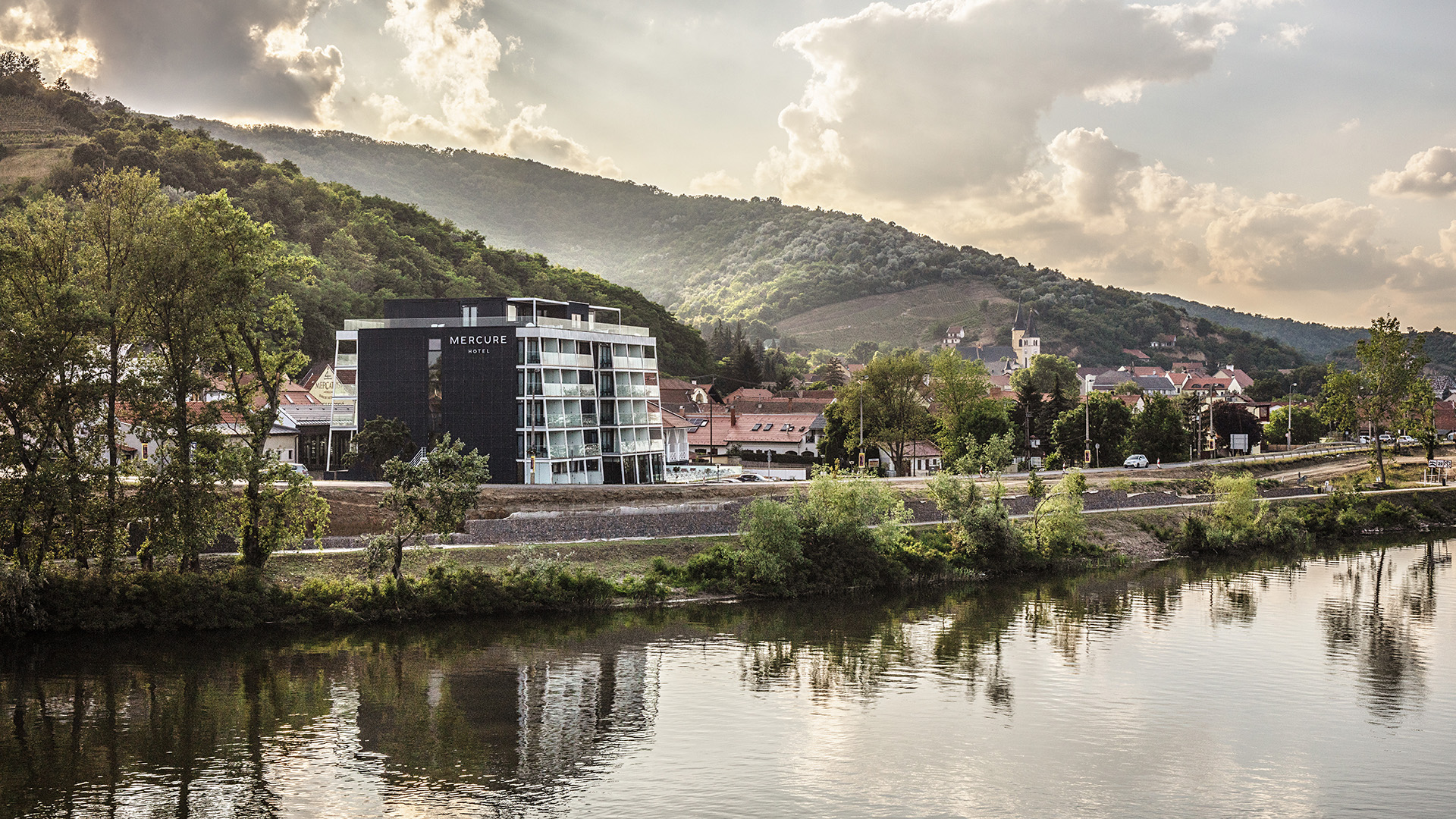
Mercure Hotel Tokaj – Photo: Tamás Bujnovszky
The original façade’s articulation and stepped massing were wrapped in a sleek, refined shell, giving the building a fresh and contemporary look.
Vertical circulation of Mercure Hotel Tokaj remains in the original cores. The redesign not only allowed for an increased number of rooms but also enabled the expansion of river-facing units by extending the façade outward, creating more spacious accommodations. A new rooftop level was added, featuring panoramic apartments with large terraces and breathtaking views of the surrounding hills and rivers. Additionally, the basement level was repurposed to accommodate a wellness area that opens directly to the garden.
Project Info
Project Name
Mercure Hotel Tokaj
Location
5 Rákóczi utca, Tokaj H-3910
Number of rooms
55
Gross Area
1 208 m2
Completion
2022
Client
Tokaj Hotel Llt
General Design
BORD Architectural Studio
Head Architect
Péter Bordás
Coordinating Architect
Kálmán Artúr Lente
Architect Team
Róbert Benke, András György Fábry, Tamás Mezey, Gábor Tóth
Mechanical Engineering
BORD HVAC Engineering, Zoltán Hollókövi
Photo
Tamas Bujnovszky
