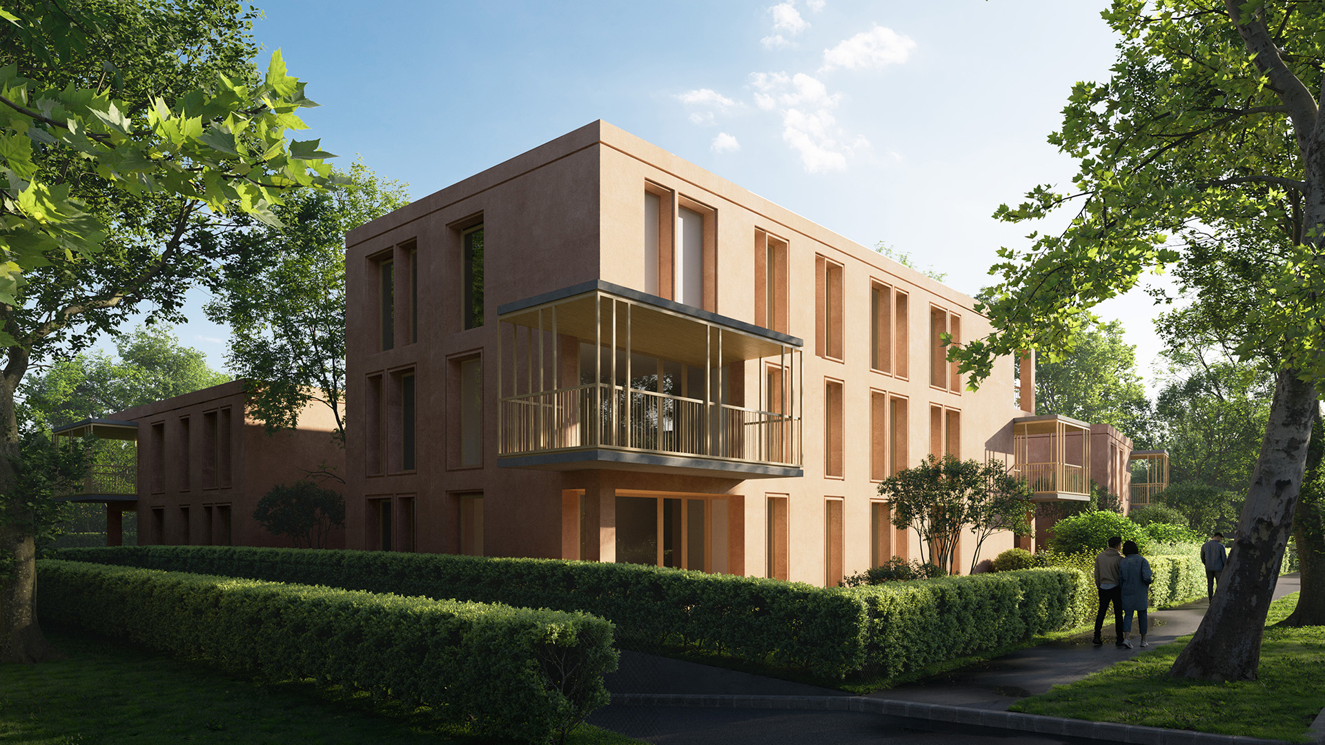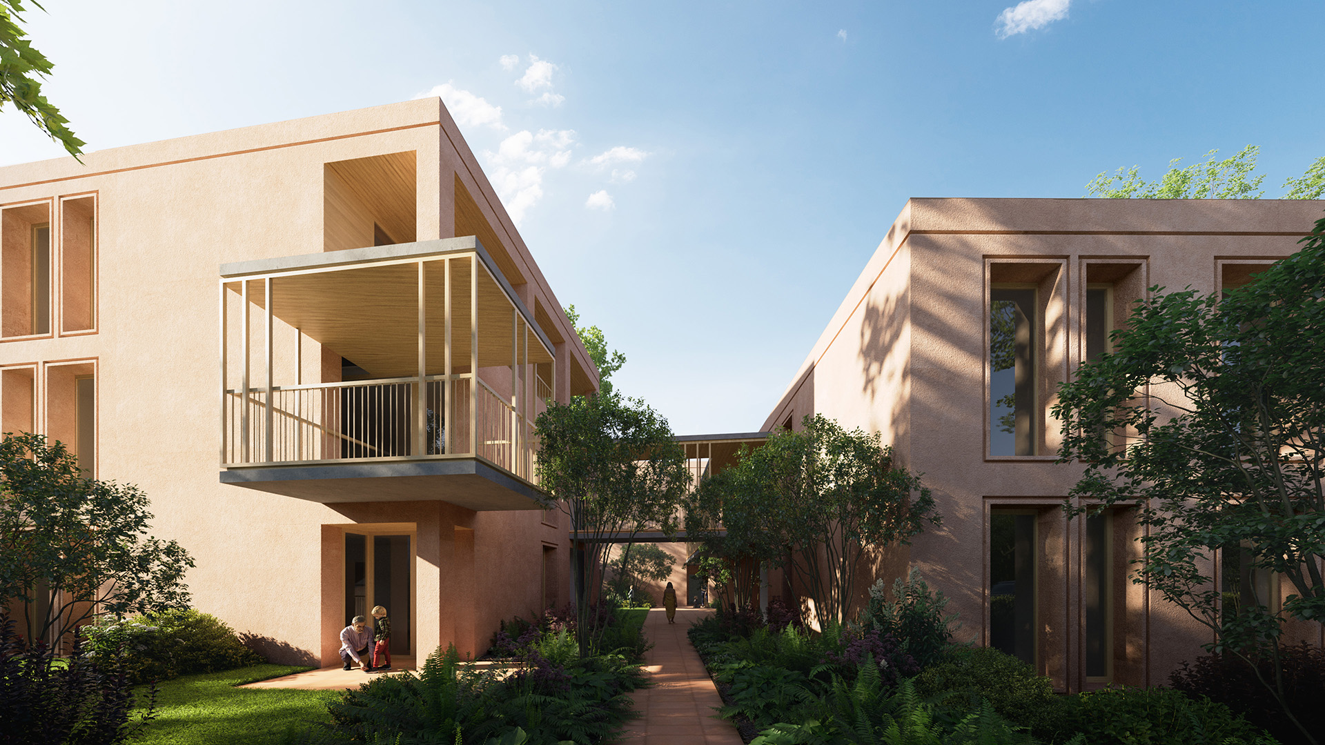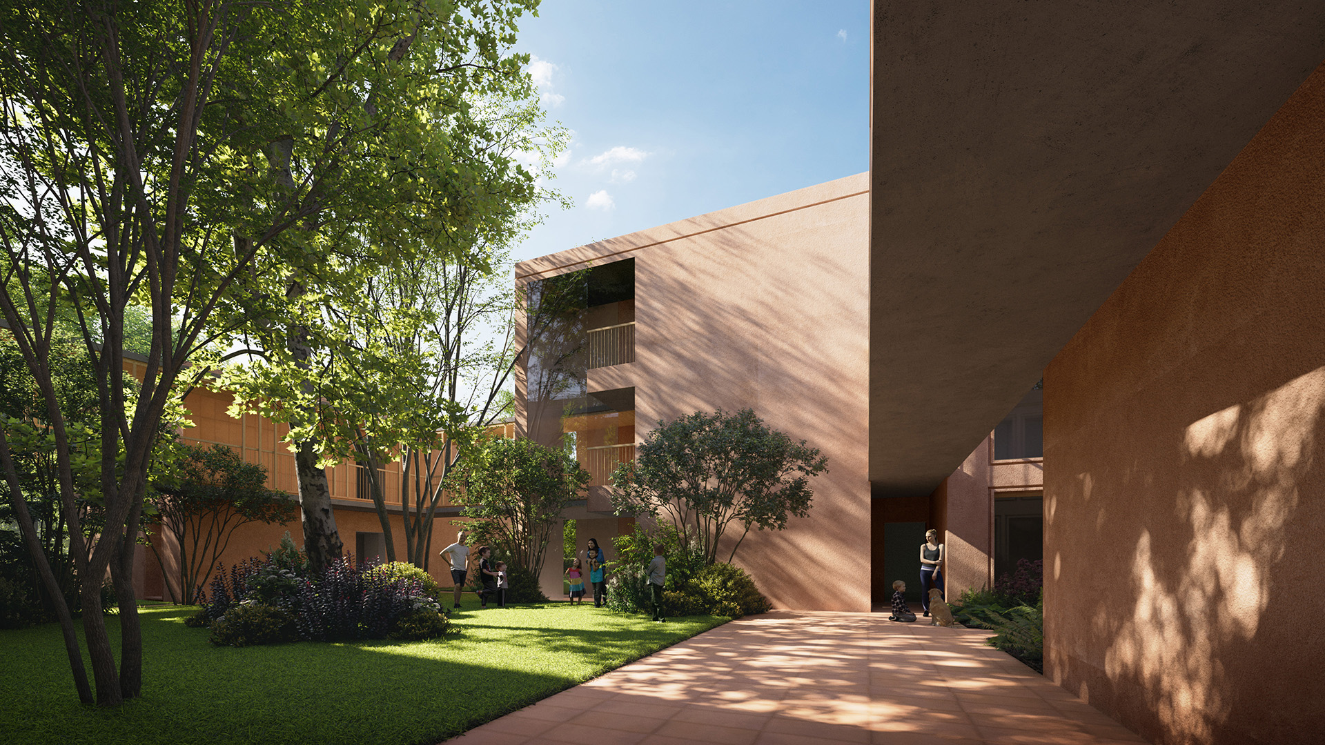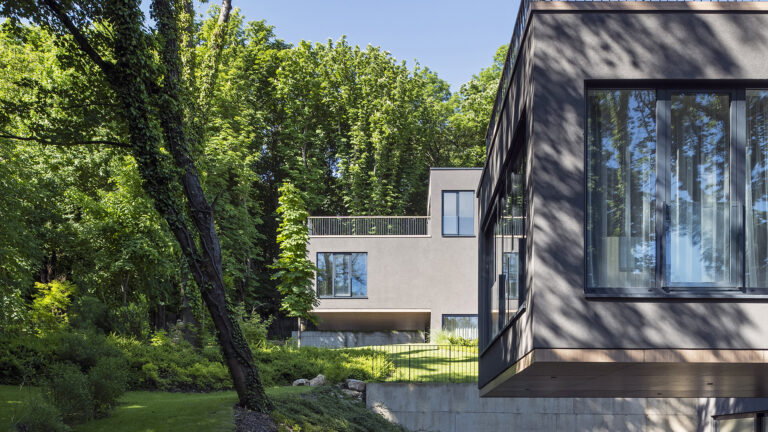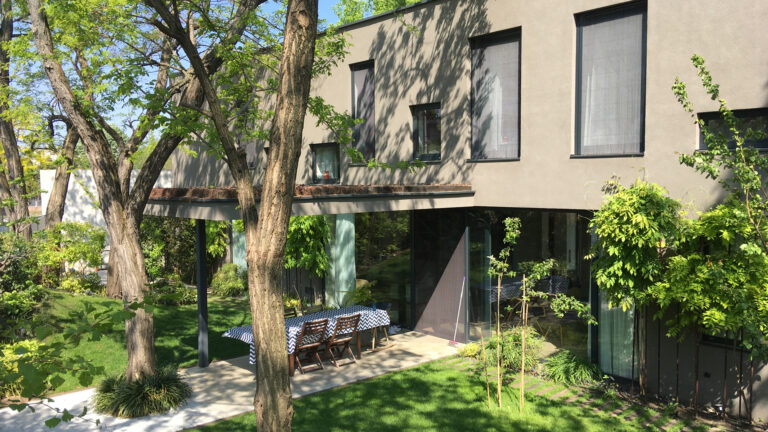Budapest, Hungary
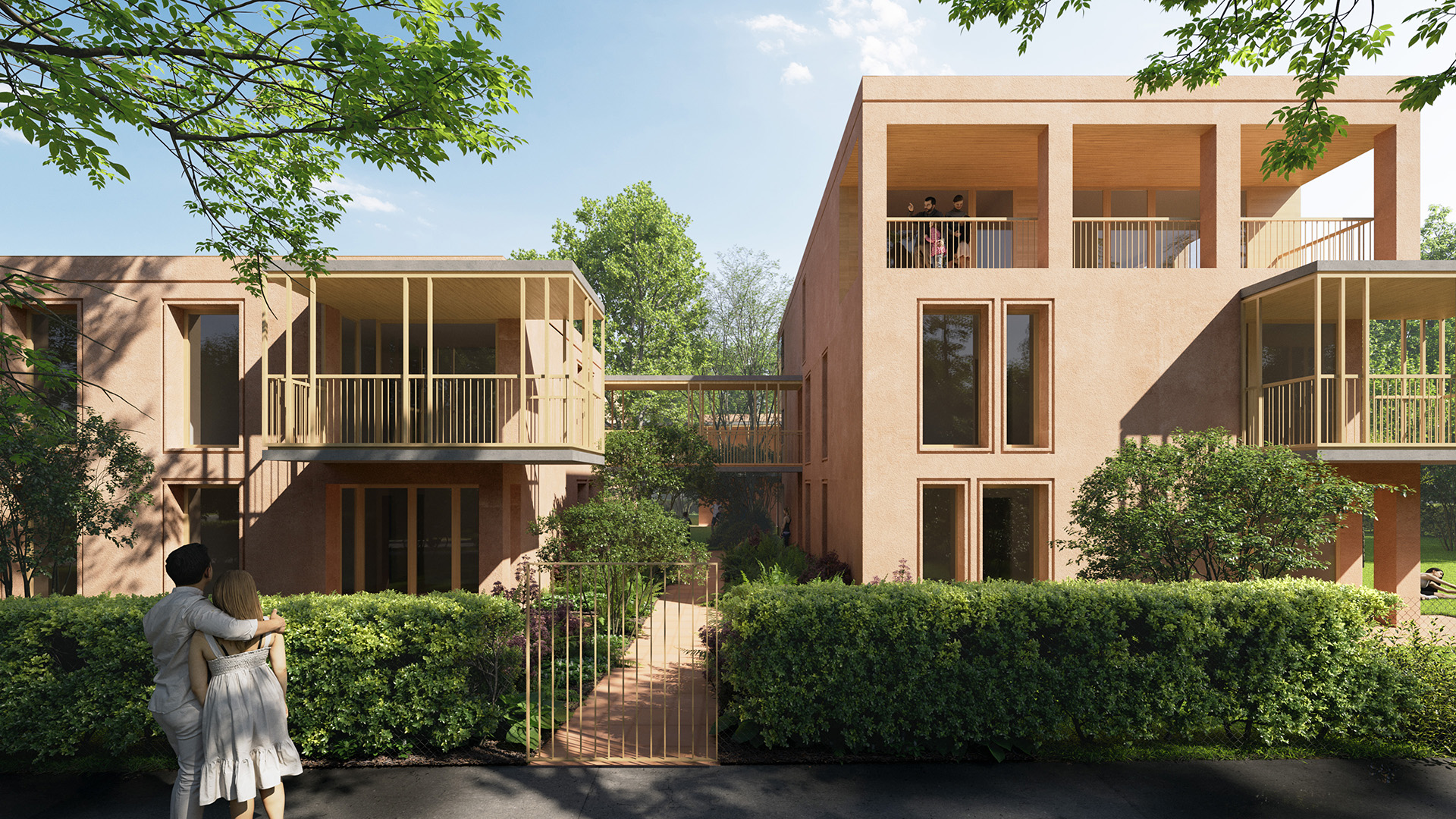
Fischer Garden
Budapest, Hungary
The Fischer Garden apartment complex offers both privacy and a sense of community. Gently articulated building volumes enclose a welcoming entrance courtyard, while the private gardens at the rear provide a tranquil retreat within the suburban environment.
The site enjoys a unique location: close to the city centre and the revitalized museum quarter of City Park, yet already nestled in the green, suburban charm of Zugló’s most sought-after residential area. At one end of the street lies the thermal water pools of Pascal Strand, while at the other, the Rákos Stream provides a tranquil natural backdrop.
The client envisioned a sustainable, thoughtfully designed small apartment building that would blend seamlessly into the existing mix of family homes and apartment blocks. In response to this vision, we designed a residential complex that offers not only a sense of home but also fosters a sense of community — making it an ideal living environment for multi-generational families.
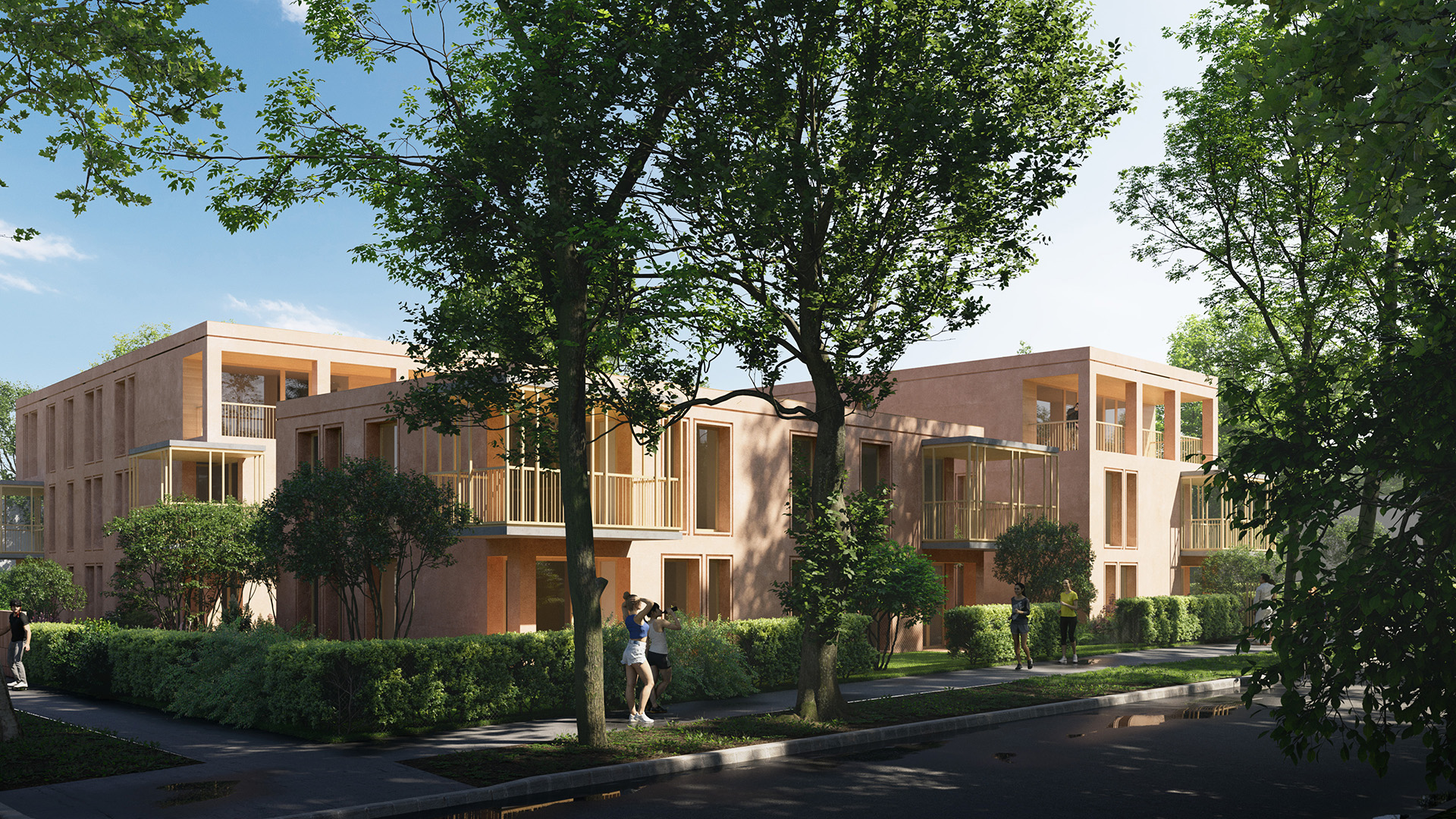
Fischer Garden – Visual Design: The Greypixel
A lush, landscaped garden surrounds the buildings, ensuring both privacy and a peaceful atmosphere for residents.
The 16-unit apartment building is broken into four distinct volumes, arranged around a welcoming inner courtyard positioned at the heart of the plot. This intimate outdoor space serves both functional and communal purposes: it is the arrival point from the underground garage and offers direct access to the stairwells and apartments. At the same time, it invites residents to sit, converse, and unwind — turning every return home into a gentle transition into calm.
Project Info
Project Name
Fischer Garden
Location
Zugló, Budapest
Total Net Area
1,960 m2
Year of Design
2024
Expected Completion
2026
Client
Human Bau Spirit
Lead Designer
BORD Architectural Studio
Architect Team
Peter Bordas, Tamás Mezey
Architectural Partner Office
Duplo Studio
Visual Design
The Greypixel


