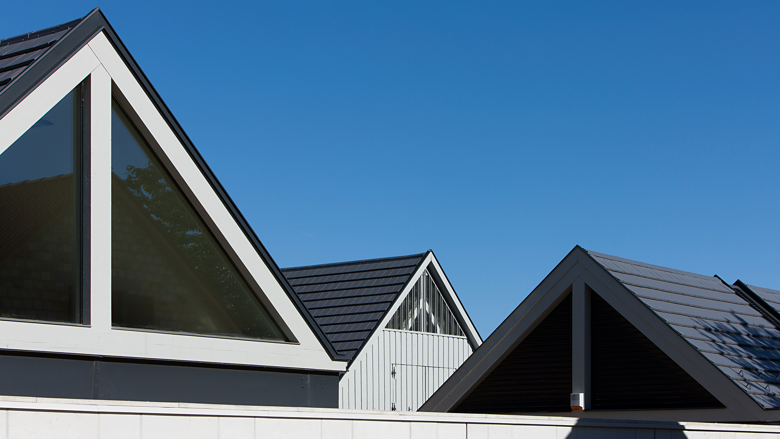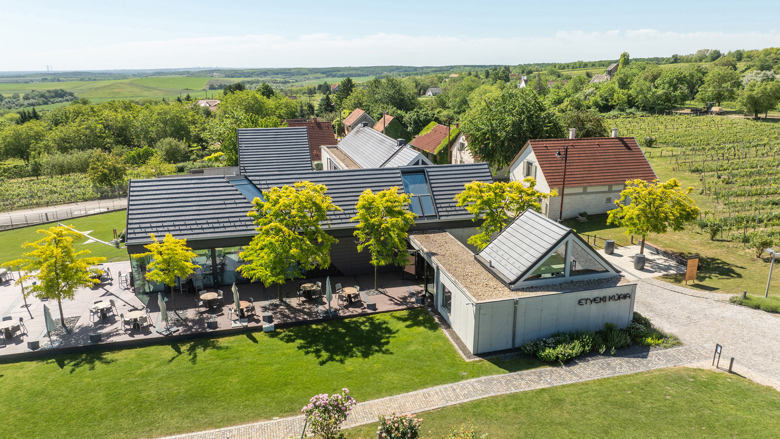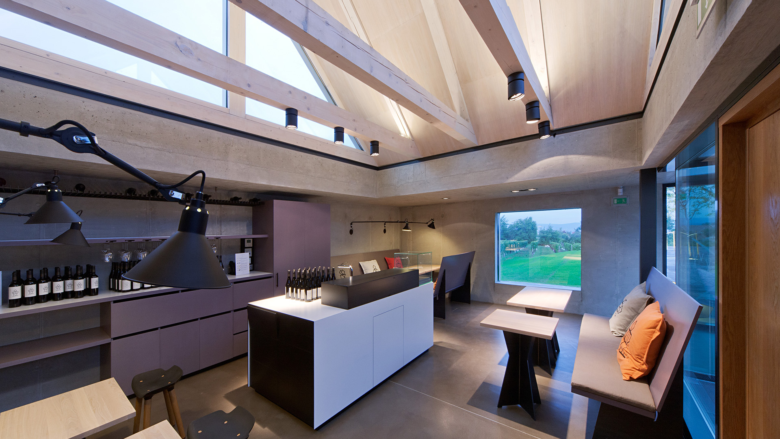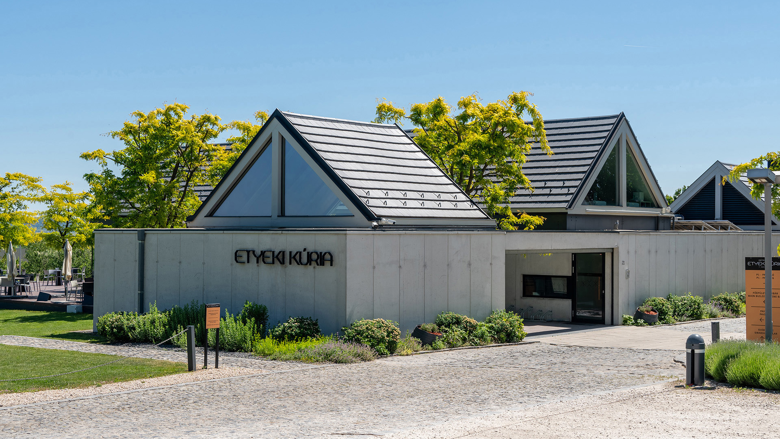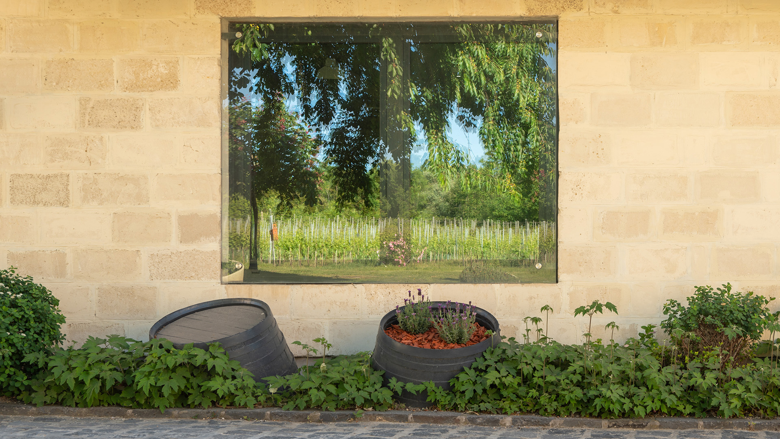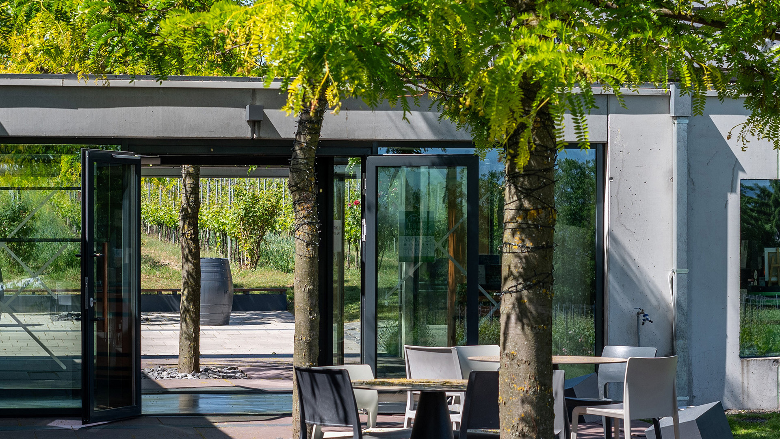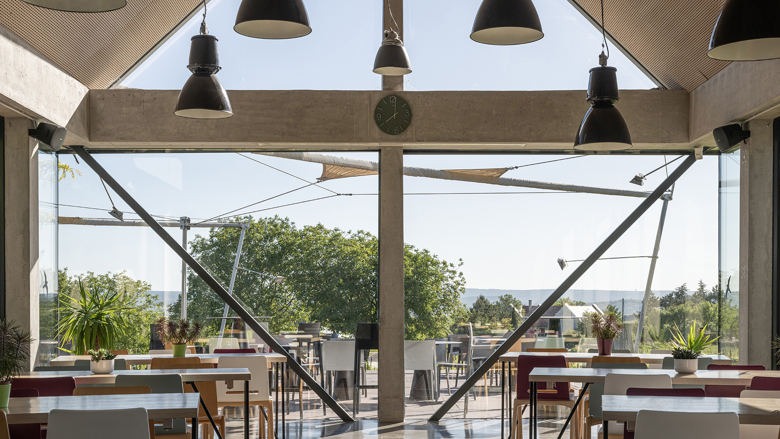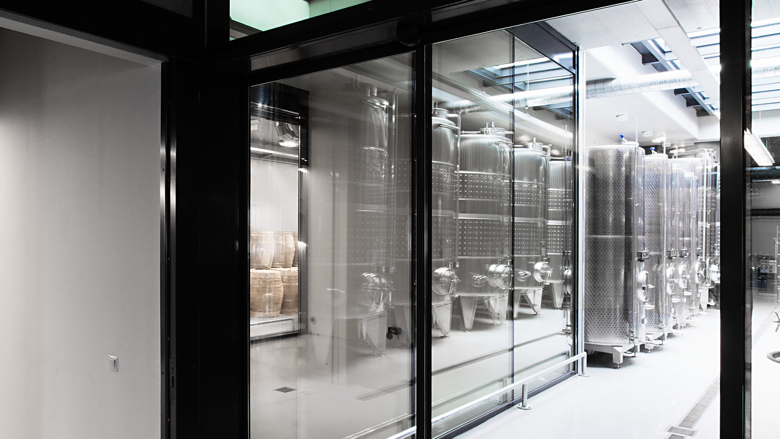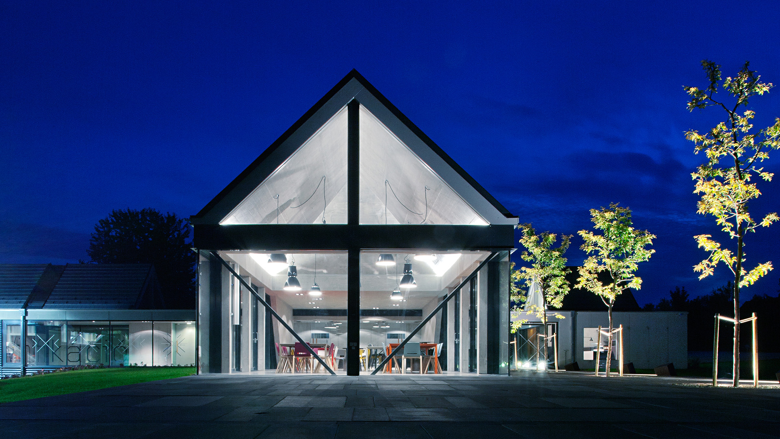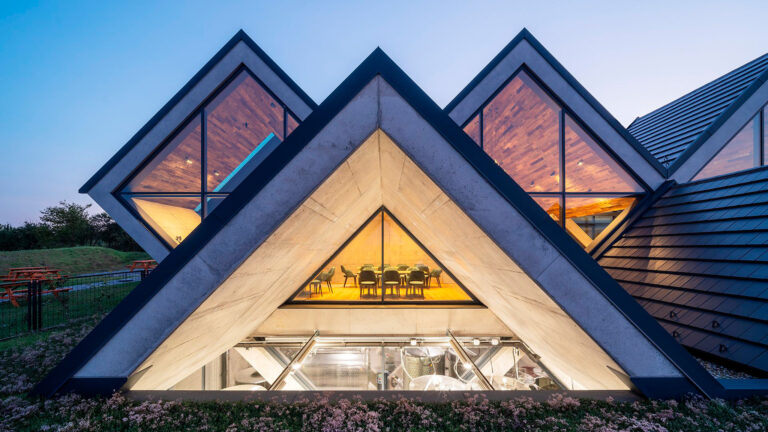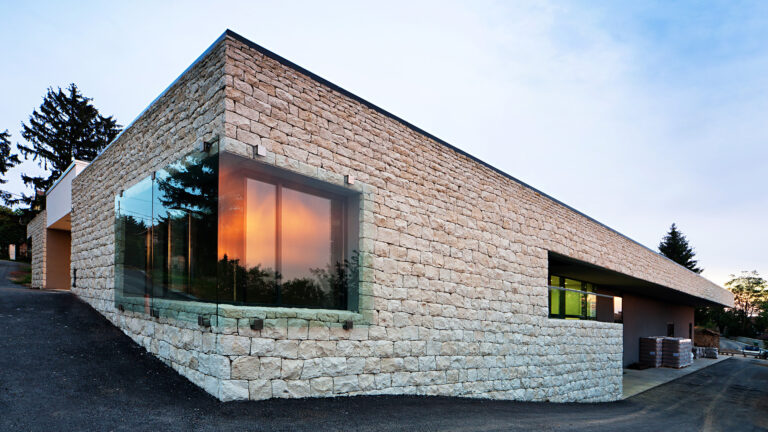Etyek, Hungary
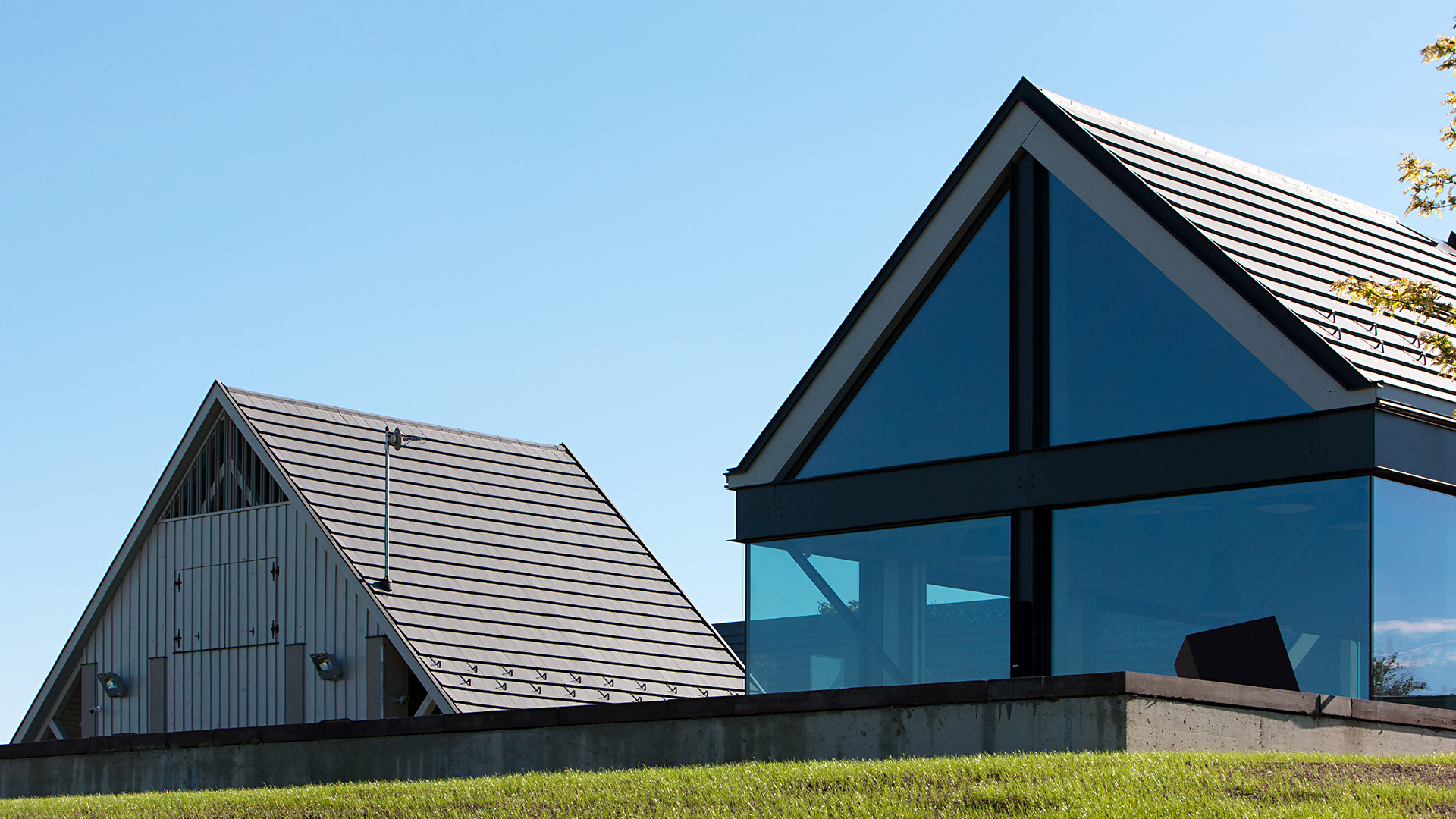
Etyeki Kúria
Etyek, Hungary
The greatest challenge in designing the Etyeki Kúria was to integrate a modern winery and visitor centre into a vineyard-covered hillside, where the built environment is traditionally defined by small press houses.
Our studio was commissioned to create a modern, emblematic estate centre as the foundation for a comprehensive development. Additionally, we were tasked with incorporating the existing small cellar and press house into the new structure. To achieve a clear and functional layout while making the most of the sloping terrain, we arranged the various functions across two levels. The production area was partially embedded into the hillside, while the hospitality and wine-tasting spaces were placed above ground, offering panoramic views. The building mass emerging from the hillside was segmented into smaller, pitched-roof structures, aligning with the scale of the surrounding architecture. The result is a contemporary composition that harmoniously blends into the traditional landscape of Öreghegy, while subtly reflecting modern architectural principles.
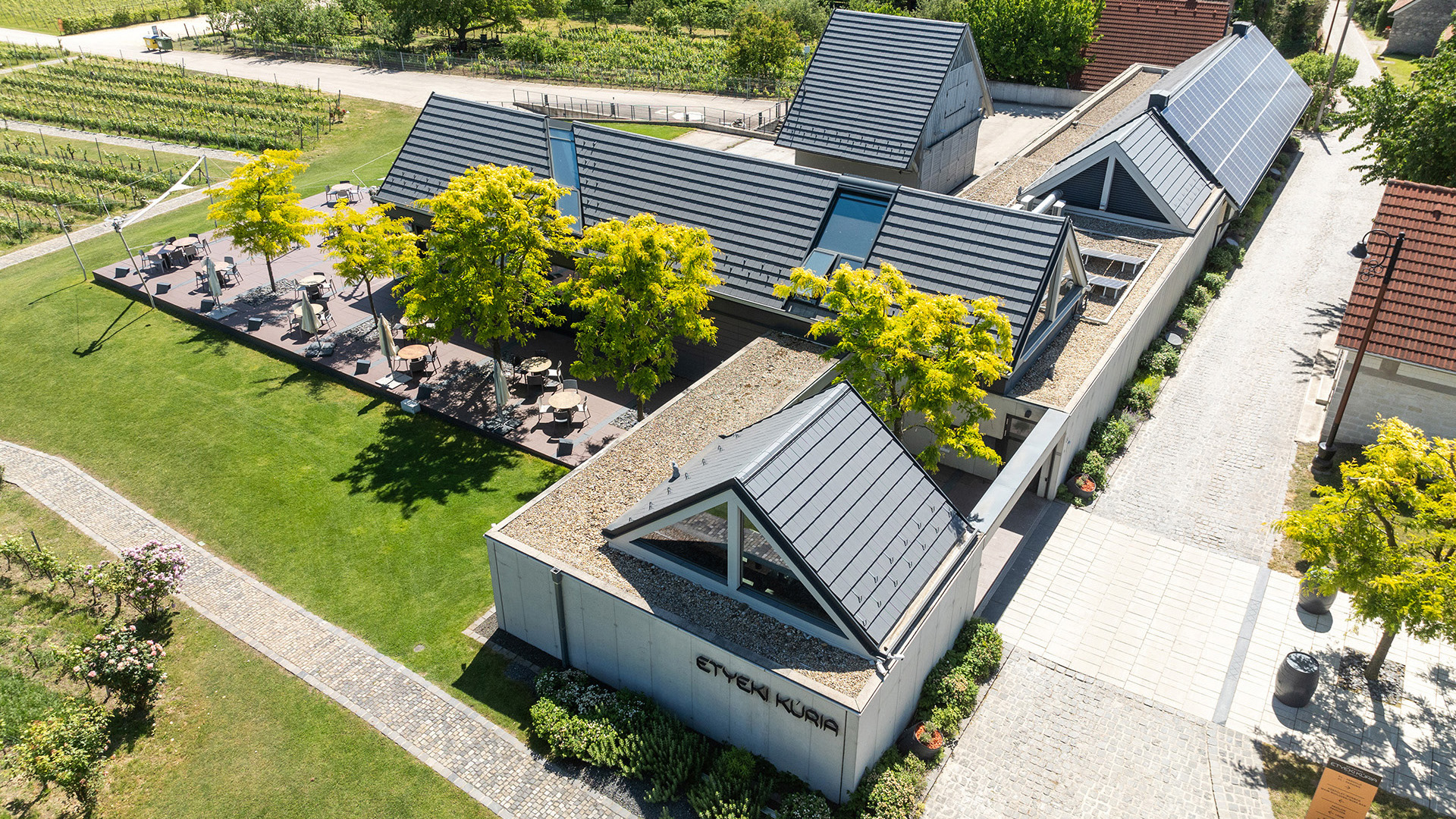
Etyeki Kúria – Photo: György Palkó
The concept envisions an exciting building mass, where flat and pitched roofs alternate, creating a playful composition.
A distinctive row of trees crosses the narrow Öreghegy road, marking the entrance to Etyeki Kúria. The façade of the street-facing building subtly opens up, creating a small welcoming square. Upon entering the building, a wineshop is located to the left, the wine-tasting area to the right, and straight ahead, a panoramic terrace offers a breathtaking view. Expansive glass surfaces frame the landscape, while the alternating sequence of low-ceilinged corridors and spacious public areas creates a dynamic rhythm that defines both the interior experience and the external appearance.
Skylights that pierce through the full cross-section of the roof, along with glass gable walls, place traditional pitched-roof forms in a modern context. The production areas are clearly separated from the public functions of the winery. However, visitors can follow the journey of the grapes through a glazed viewing corridor – from their arrival at the old press house, through the production process, all the way to bottling.
Related content: Winery Architecture – our article on contemporary approaches in winery design
Project Info
Project Name
Etyeki Kúria
Location
Etyek, Hungary
Gross Area
1,300 m2
Completion
2013
Client
Etyeki Kúria Borgazdaság
General Design
BORD Architectural Studio
Head Architect
Péter Bordás
Architect Team
Róbert Benke, Annamária Holovits, Ildikó Pém, Júlia Szendrői, Tamás Tolvaj
Landscape Architecture
Gardenworks Landscape and Garden Designer Office, András Kuhn
Photograghs
Tamás Bujnovszky, György Palkó
