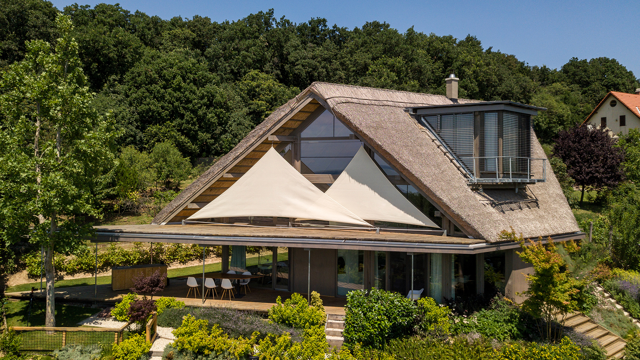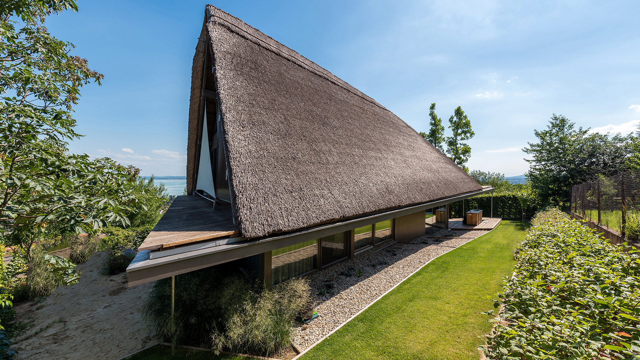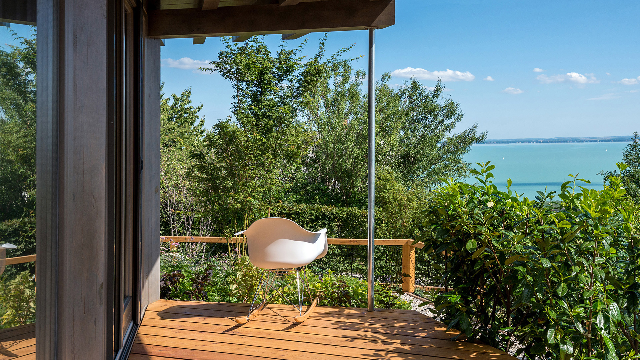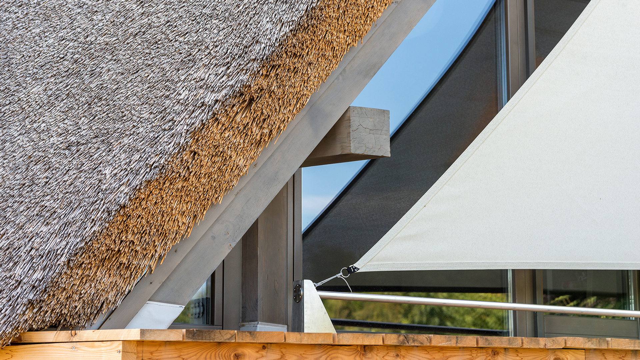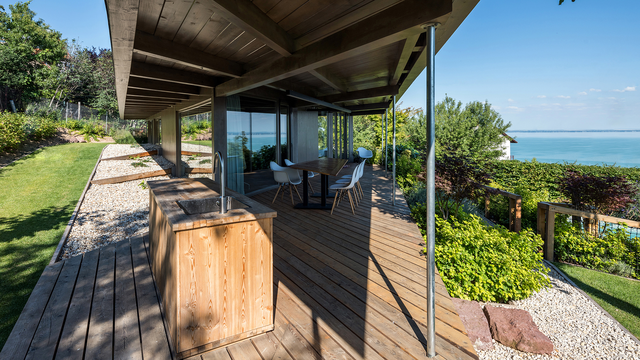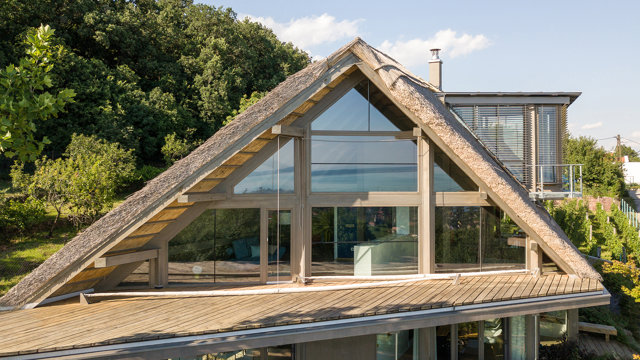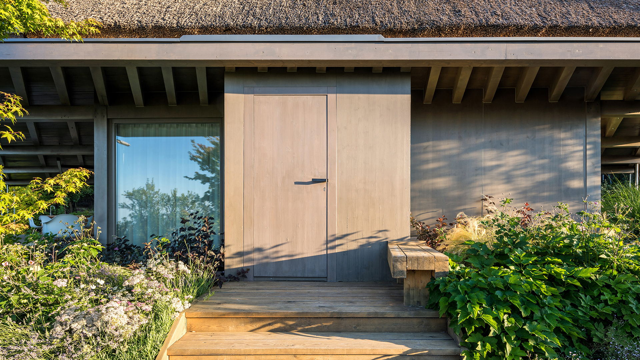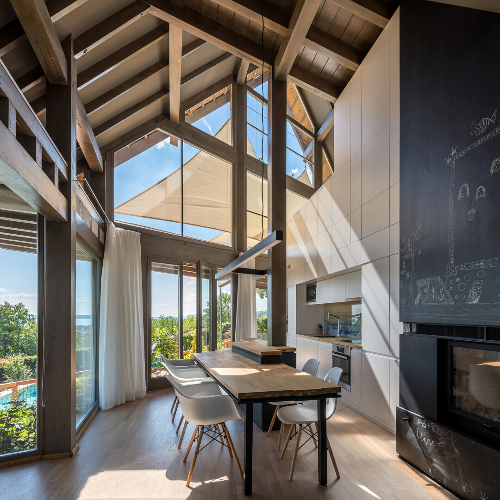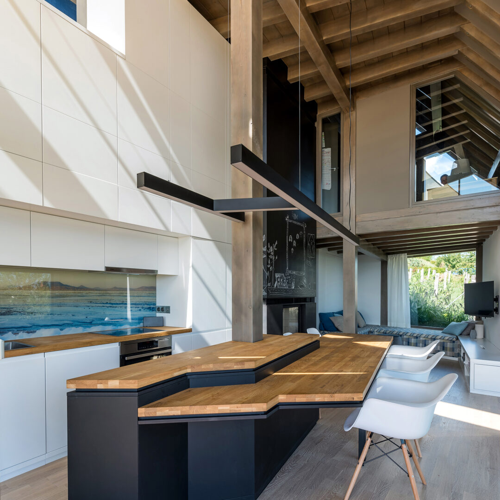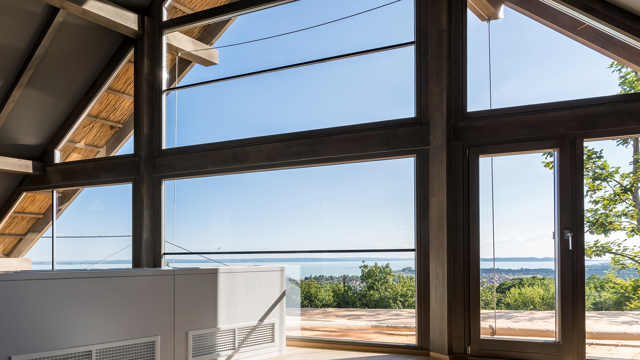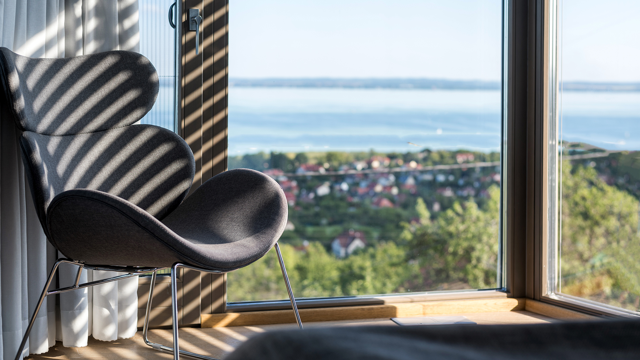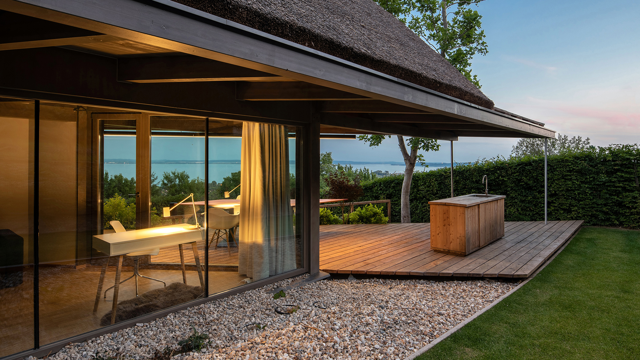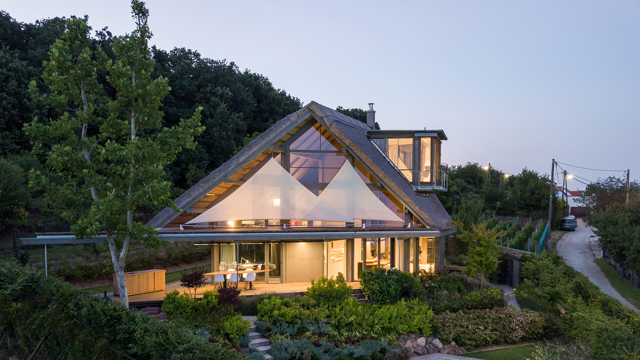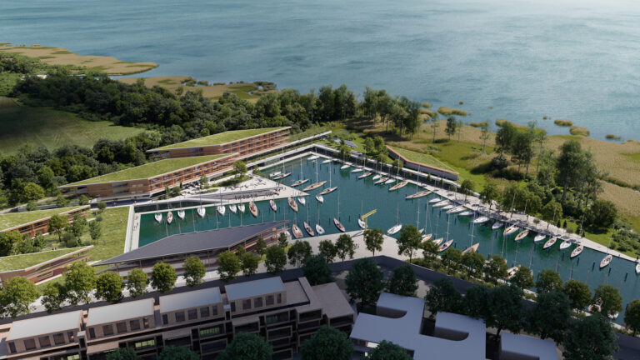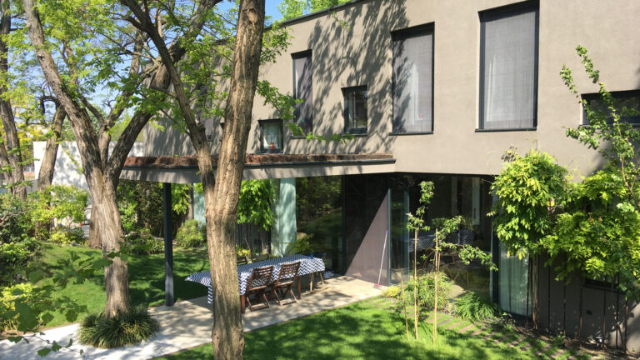Alsóörs, Hungary
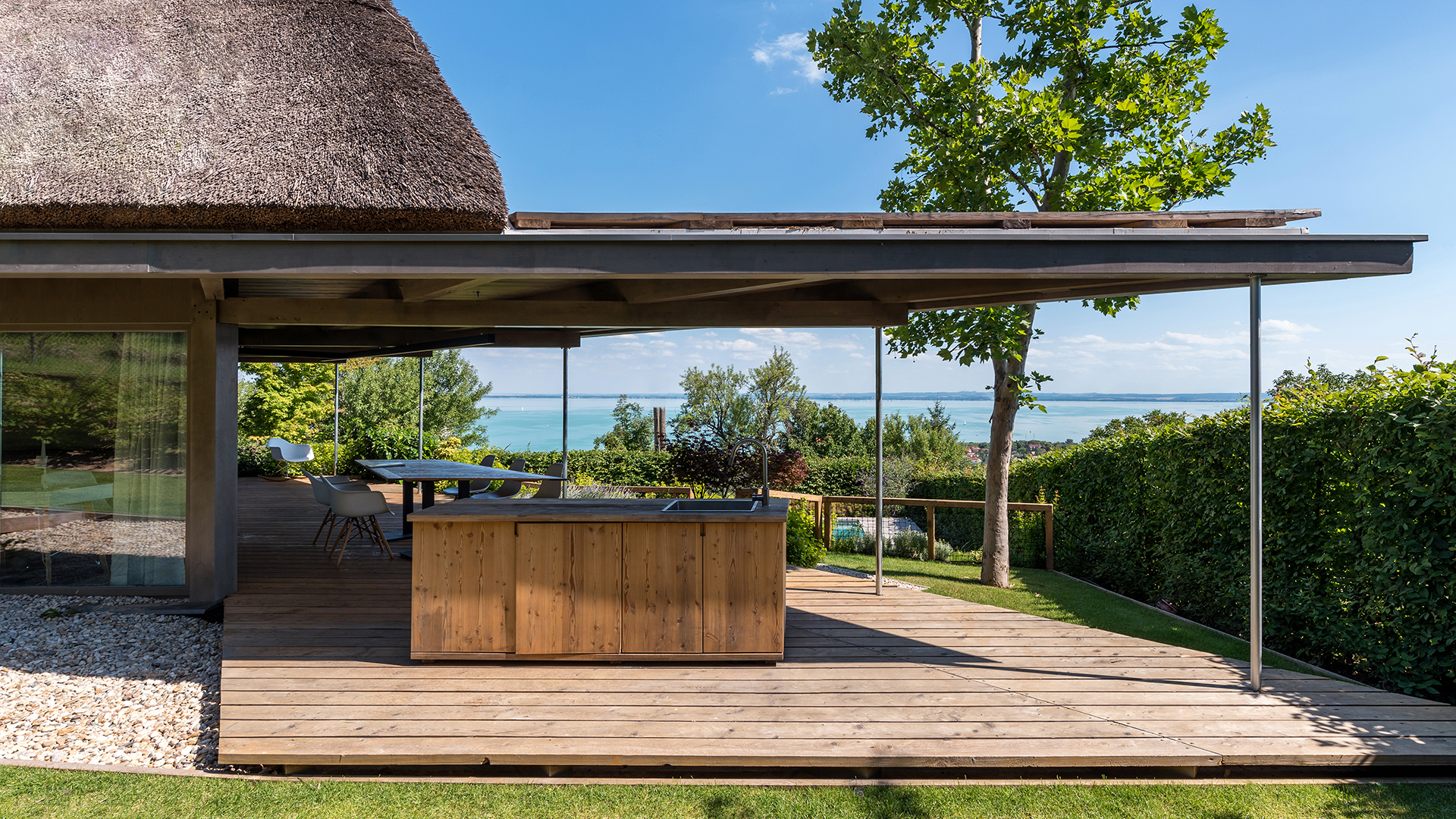
Dovecot
Alsóörs, Hungary
A holiday home is a place where the family can spend quality time together. The purpose of this building is to create a space for shared games, sunbathing, barbecues, and long evening conversations – this idea inspired our concept for this small lakeside retreat at Lake Balaton.
The region is characterized by sunlit vineyards, a Mediterranean-like landscape, and fine wines. The romantic old town of Alsóörs stretches along the hillside above the shore. Its winding, terraced streets and traditional thatched houses preserve the village’s centuries-old history. The house is situated high above the water level, on the edge of a forest, offering an unparalleled view of Lake Balaton, the largest lake in Central Europe.
The challenge was to design a small family retreat that offers complete relaxation while also captivating and inspiring its residents. Due to the tiny, irregularly shaped plot, the house required a unique design approach. The structure consists of a single steep thatched roof, appearing to float above the ground.
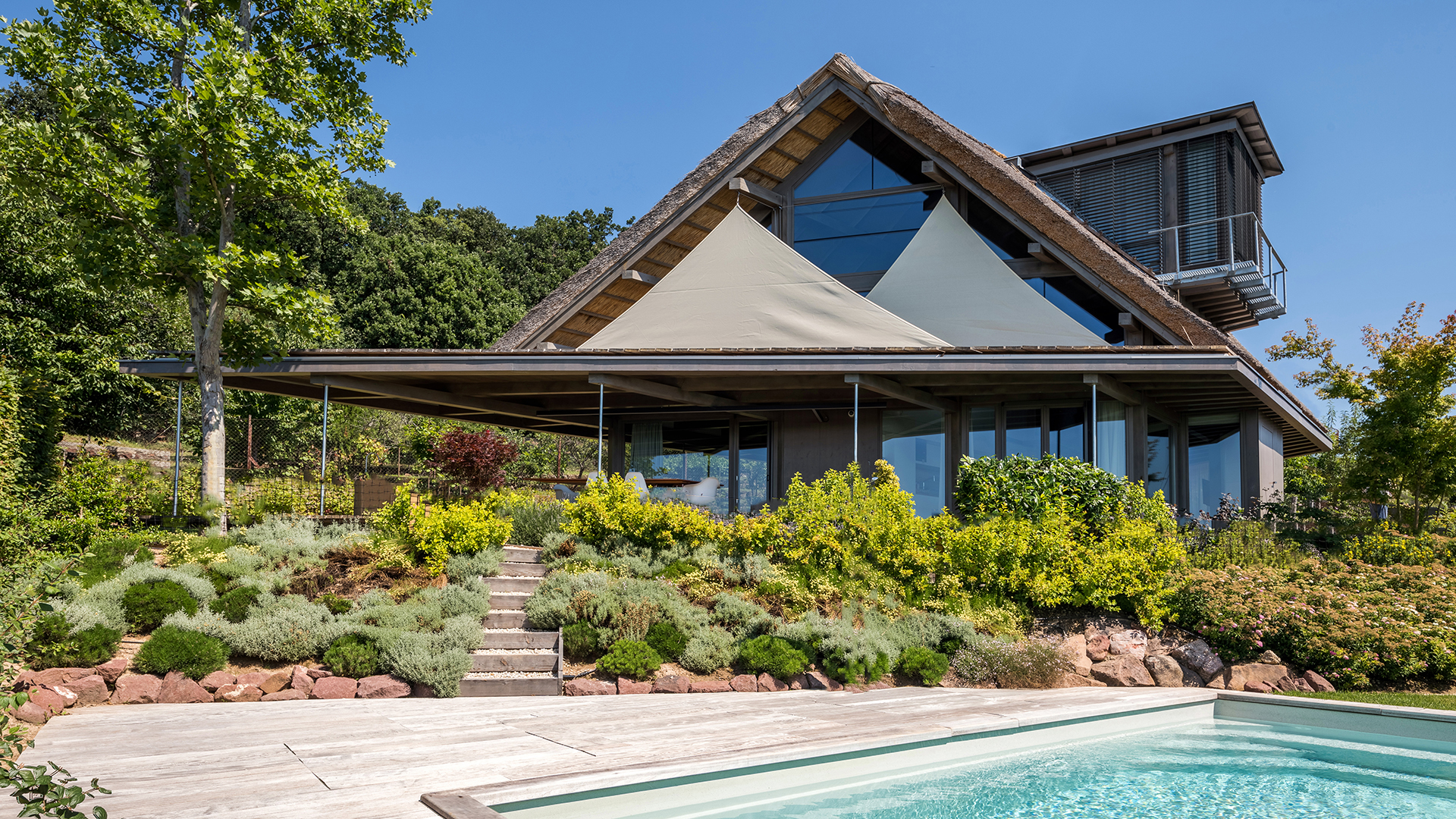
Dovecot – Photo: György Palkó
The concept of “one roof – one space” places family and shared quality time at the heart of the design.
The interior is a single, lofty space where the kitchen, dining area, and the warmth of the fire serve as a central gathering point – a symbol of togetherness. Looking up into the eight-meter-high interior, small floating galleries, reading nooks, and hidden retreats are nestled between the beams, accessible by narrow wooden stairs. The vertical play of the space creates a magical, almost fairytale-like atmosphere – like a dovecot.
Bespoke furnishings, a restrained, natural colour palette, and expansive glass surfaces all direct the gaze towards the breathtaking view. Local sailmakers crafted the shading sails for the glass façades. The garden is planted with native vegetation, including lavender, almond trees, and other fruit-bearing species. By incorporating traditional local building materials in an innovative design, the house honours its roots while seamlessly blending into its surroundings in a contemporary way.
Project Info
Project Name
Dovecot – Holiday Cottage
Location
Alsóörs, Hungary
Total floor area
118m2
Completion
2017
General Design
BORD Architectural Studio
Head Architect
Péter Bordás
Coordinating Architect
Dalma Kiss
Mechanical Engineering
BORD HVAC Engineering, Zoltán Hollókövi
Landscape Architecture
BORD Architectural Studio, Andrea Waldmann
Photogragher
György Palkó
