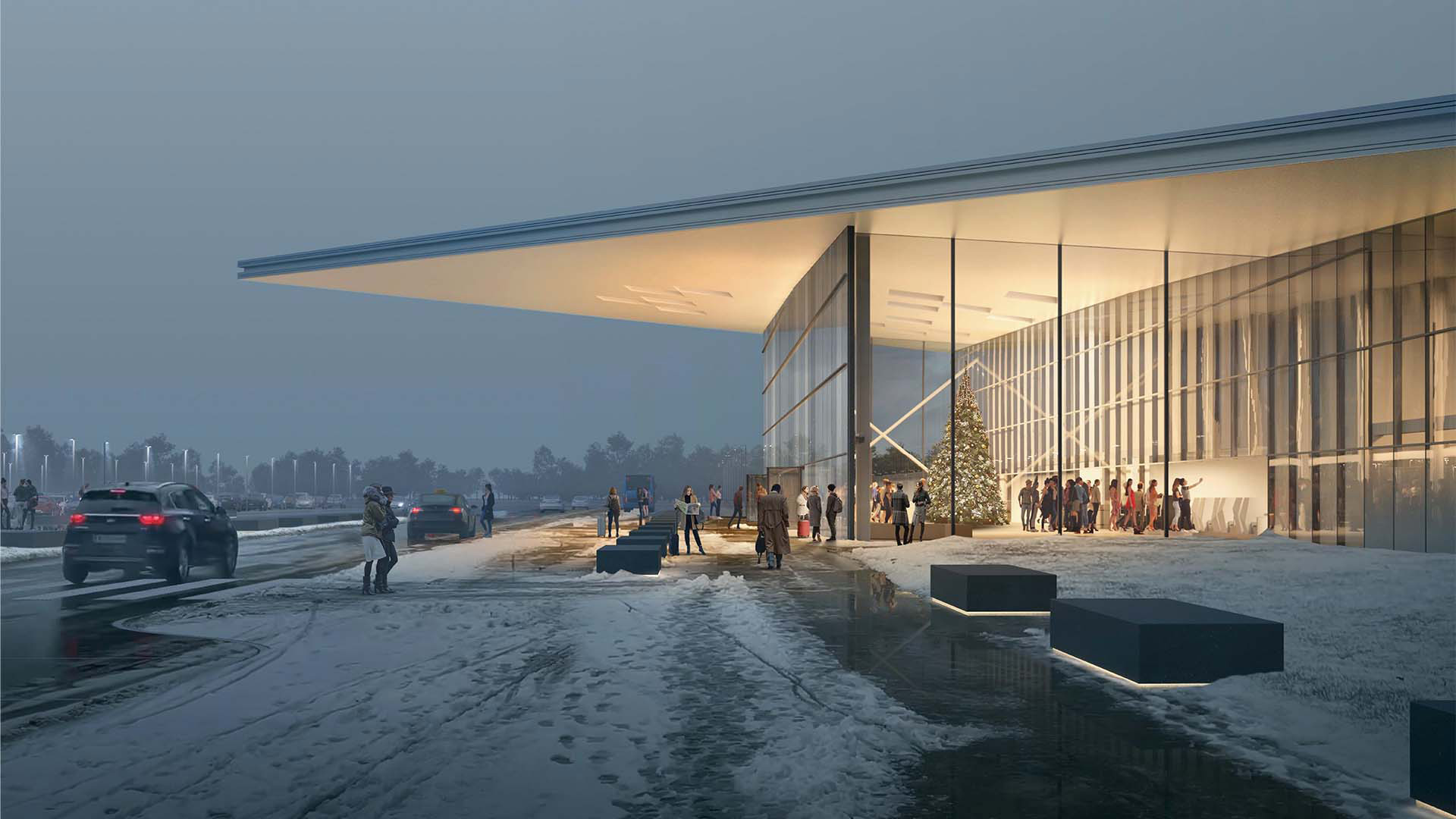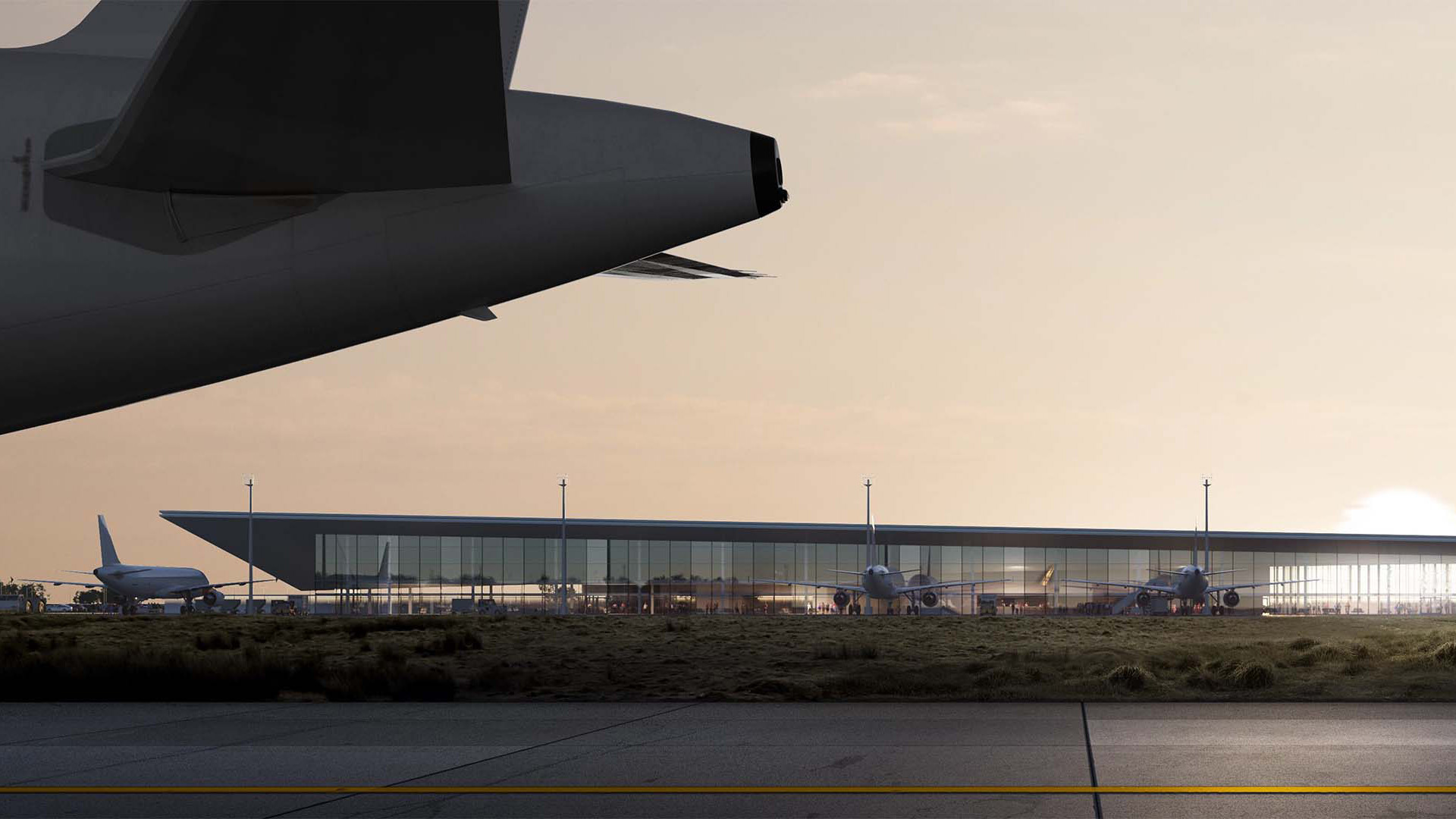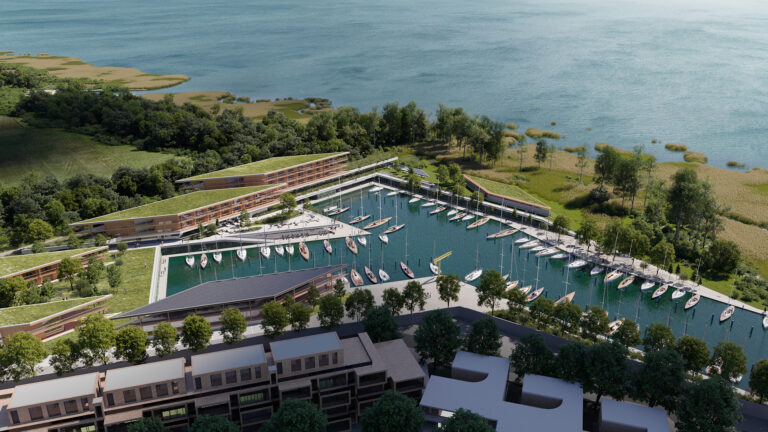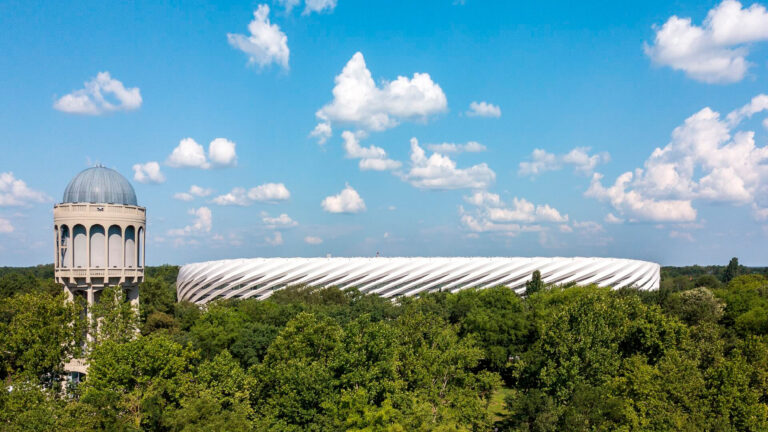Debrecen, Hungary

Debrecen International Airport
Debrecen, Hungary
Our award-winning design for the Debrecen International Airport competition was inspired by the joy of flying, the fascination with aircraft and engineering marvels, and the passion that blends childlike wonder with technical precision.
Debrecen International Airport is the most significant international airport in Eastern Hungary and the second busiest in the country after Budapest’s Liszt Ferenc International Airport. Passenger traffic is increasing year by year, driven by the city’s growing economic strength. As a key driver of tourism in the region, the airport’s expansion has become essential. The municipality’s goal is to create a high-quality international airport with a distinctive identity that is safe, efficient, and capable of handling an estimated three million passengers annually. The architectural competition called for the design of a new terminal building and its surroundings, as well as a new runway, aircraft stands and hangars.

Debrecen International Airport – Visual Design: The Greypixel
The spatial character of the building was shaped by the dynamic movement of people flowing through it, and by the visual metaphor of a folded paper airplane – light and effortless like the essence of flight itself.
In accordance with the competition brief, the new terminal building is placed independently from the existing structure. For efficiency and economy, the building is organized on two levels: a ground floor and a mezzanine gallery. The floorplan follows an irregular obtuse-angled triangular shape. The entrance and main hall are located at the obtuse angle, while the gates and airside waiting areas are placed along the longest side, where a two-story glass façade provides visual connection to the aircraft stands. Passenger service areas – including check-in, security and passport control, waiting lounges, shops, arrivals hall, baggage claim, and their supporting back-of-house functions – are all located on the ground floor. The gallery level houses the business lounge, offices, meeting rooms, staff facilities, and other operational areas.
The building features a light and transparent steel-and-glass structure, braced by two internal reinforced concrete cores and diagonal steel bracing elements on the façades, ensuring full visual permeability. With layered flooring and ceilings that allow for natural ventilation, the reuse of residual heat from the HVAC system, and effective shading on glass surfaces, the building is designed to significantly reduce energy consumption.
Project info
Project Name
Design Competition for Debrecen International Airport
Location
Debrecen, Hungary
Gross Area
10,800 m2
Year of Design
2021
Organizer
Municipality of Debrecen
General Design
BORD Architectural Studio
Head Architect
Péter Bordás
Architect Team
Tamás Mezey, Dorottya Hindy, Edina Hazler, Noémi Gyárfás, Fruzsina Damásdi, Edit Balogh, Zsolt Belányi
Visual Design
The Greypixel





