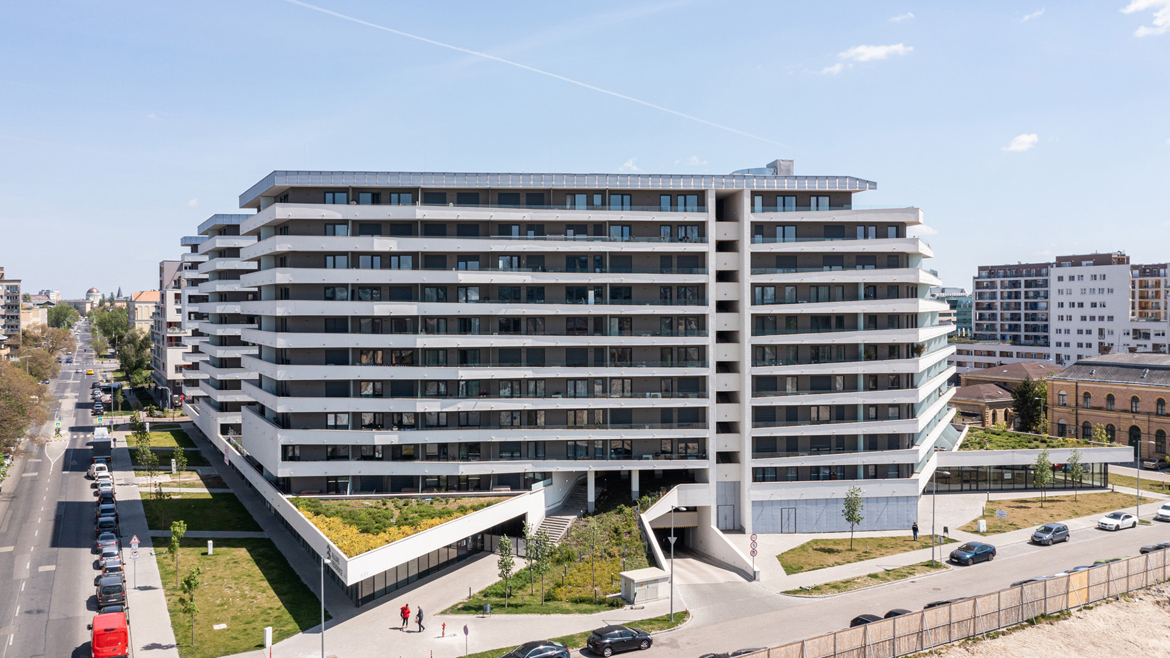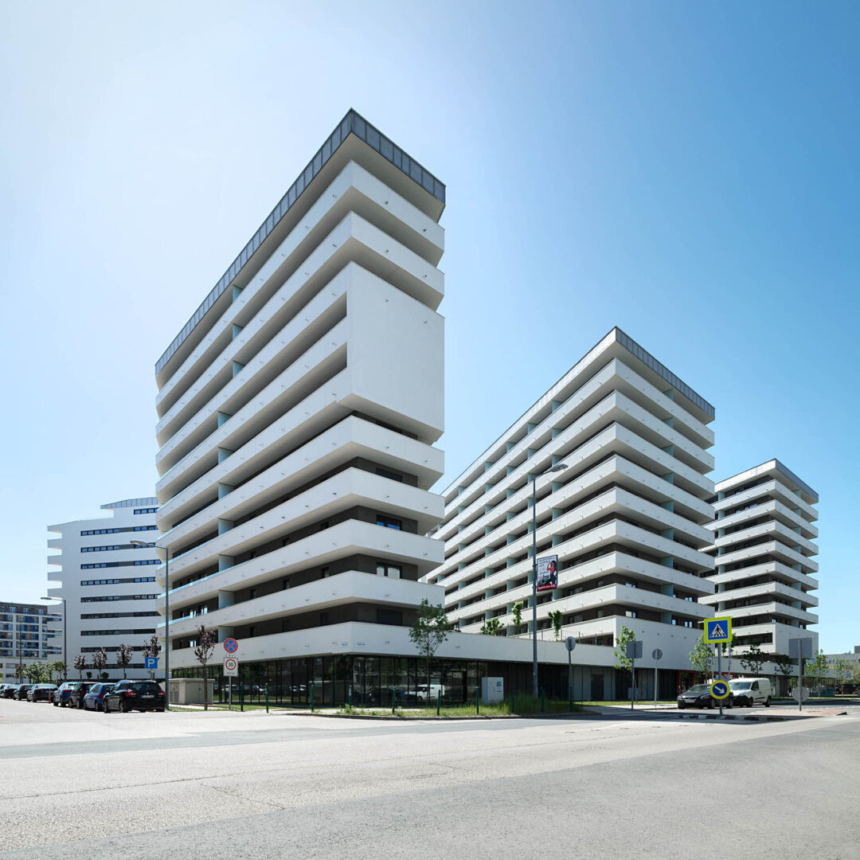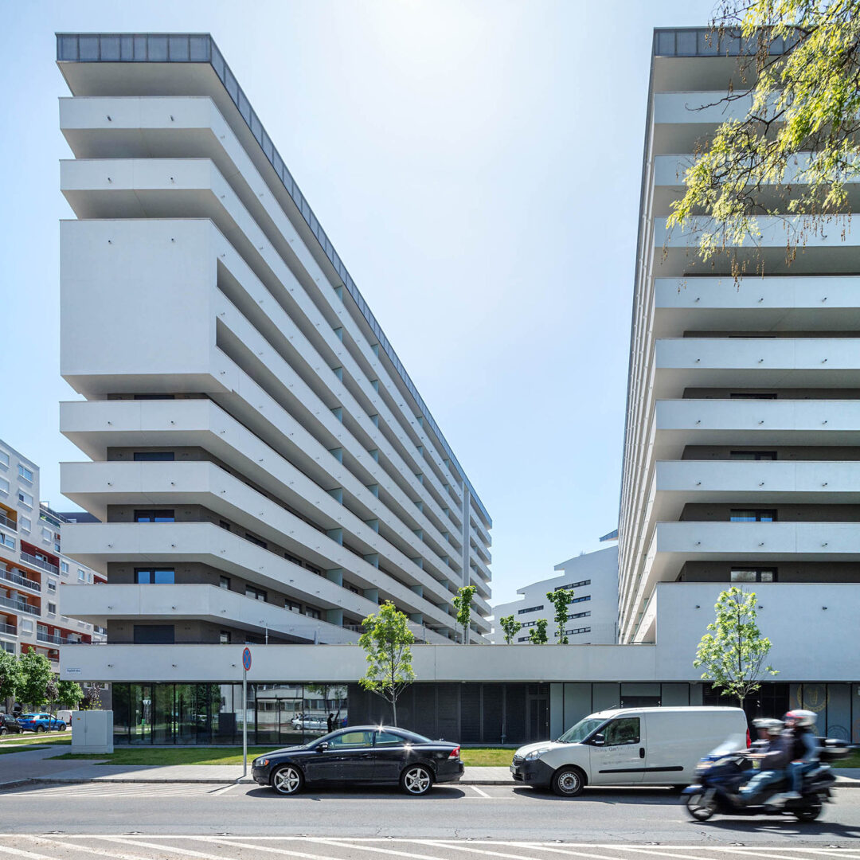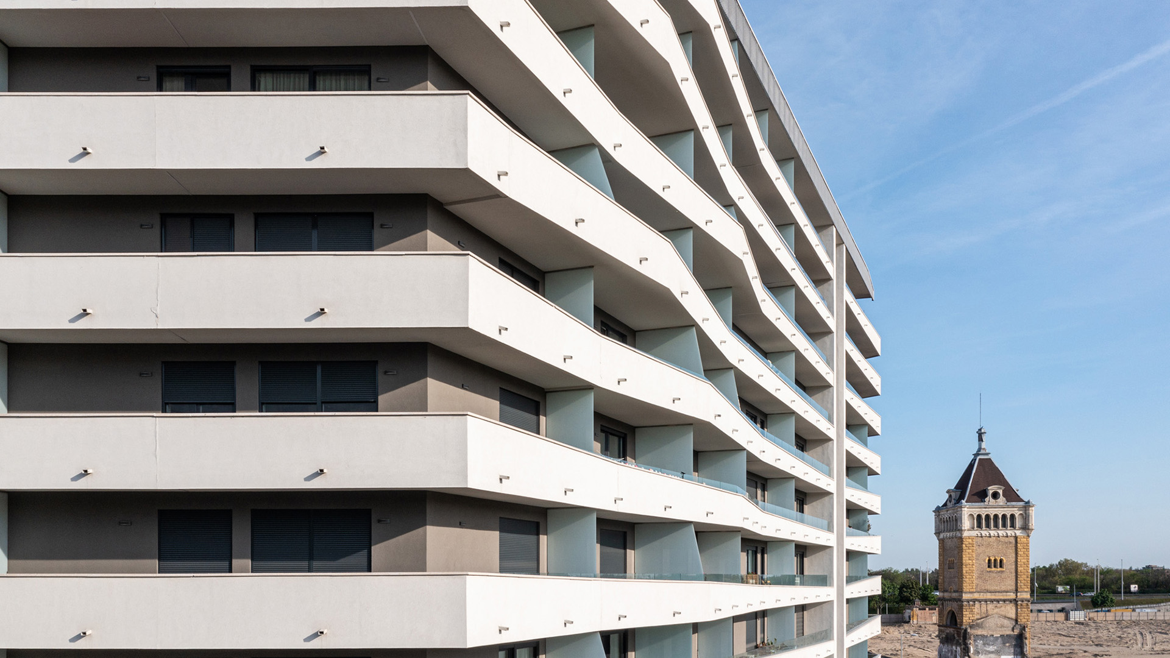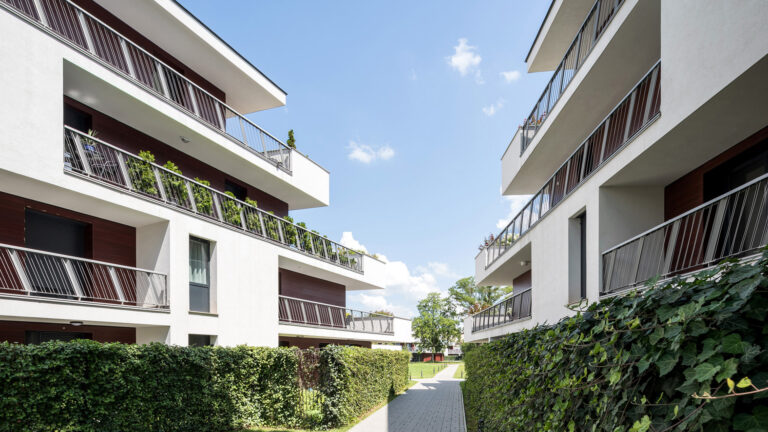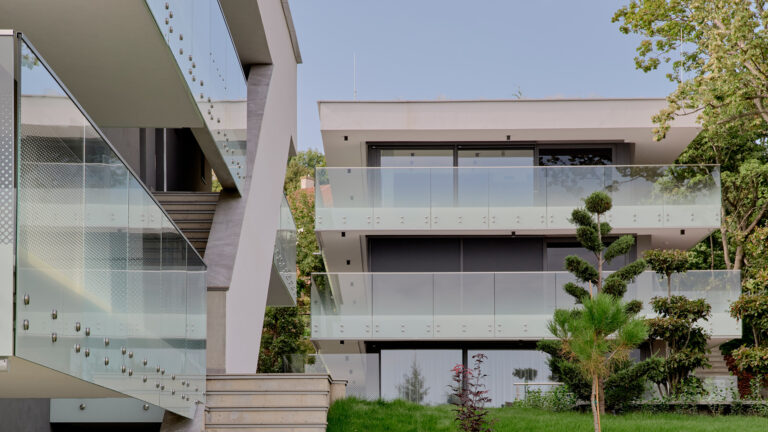Budapest, Hungary

Allure Residence
Budapest, Hungary
Allure Residence is situated in Budapest’s Ferencváros district, an area undergoing significant transformation from its industrial past into a vibrant urban space. In this evolving neighbourhood, the development stands out with its distinctive architectural presence, comprising three building blocks that evoke the sleek silhouettes of elegant ocean liners.
The prime location of Allure Residence offers residents the advantage of proximity to Budapest’s city centre and a host of cultural landmarks. Within walking distance are the Palace of Arts (Müpa), the National Theatre, the Rákóczi Bridge, and the popular Kopaszi Dam. To the east, residents can easily access the Lurdy House shopping centre, the Groupama Arena, the Telekom headquarters, and the Ludovika Campus. This strategic positioning ensures that residents enjoy both modern living spaces and excellent infrastructure, along with close connections to cultural and recreational venues.

Allure Residence – Photo: Tamás Bujnovszky
The architectural design of Allure Residence was influenced by factors such as panoramic views, sunlight exposure, and building orientation.
To maximize natural light within the apartments, the residential complex features three stepped towers aligned along a north-south axis. These structures appear to float above their base, reminiscent of grand ocean liners cutting through waves. This distinctive form allows the building to assert its presence within the neighbourhood, setting a new architectural tone for the area.
The terraces running along the façades of the upper floors provide shade from the high summer sun, ensuring a more comfortable indoor climate. Between the parallel residential blocks, liveable green spaces have been created, featuring ornamental gardens and communal areas. Beneath the apartments and gardens, 3,000 square meters of commercial space connect the residential complex to street level.
Each apartment has been designed with a well-thought-out floor plan, offering a wide variety of sizes and layouts. Community spaces and contemporary art installations enhance the living environment, while practical amenities such as an underground garage with electric vehicle charging stations ensure modern convenience. The building’s heating and hot water are supplied by a modern district heating system, offering an environmentally friendly and energy-efficient solution.
Related content: Designing Residential Complexes
Project Info
Project Name
Allure Residence
Location
Budapest, Hungary
Gross Area
61 500 m2
Number of Apartments
531
Years of Design
2015-2017
Completion
2020
Client
ARB Invest Ltd.
General Design
BORD Architectural Studio
Head Architect
Péter Bordás
Coordinating Architect
Péter Bukovszky
Architect Team
Róbert Benke, Zsófia Hompók, András Kéki, Csilla Kracker
Mechanical Engineering
BORD HVAC Engineering, Zoltán Hollókövi
Photograghs
Tamás Bujnovszky
Drone Photos
György Palkó

