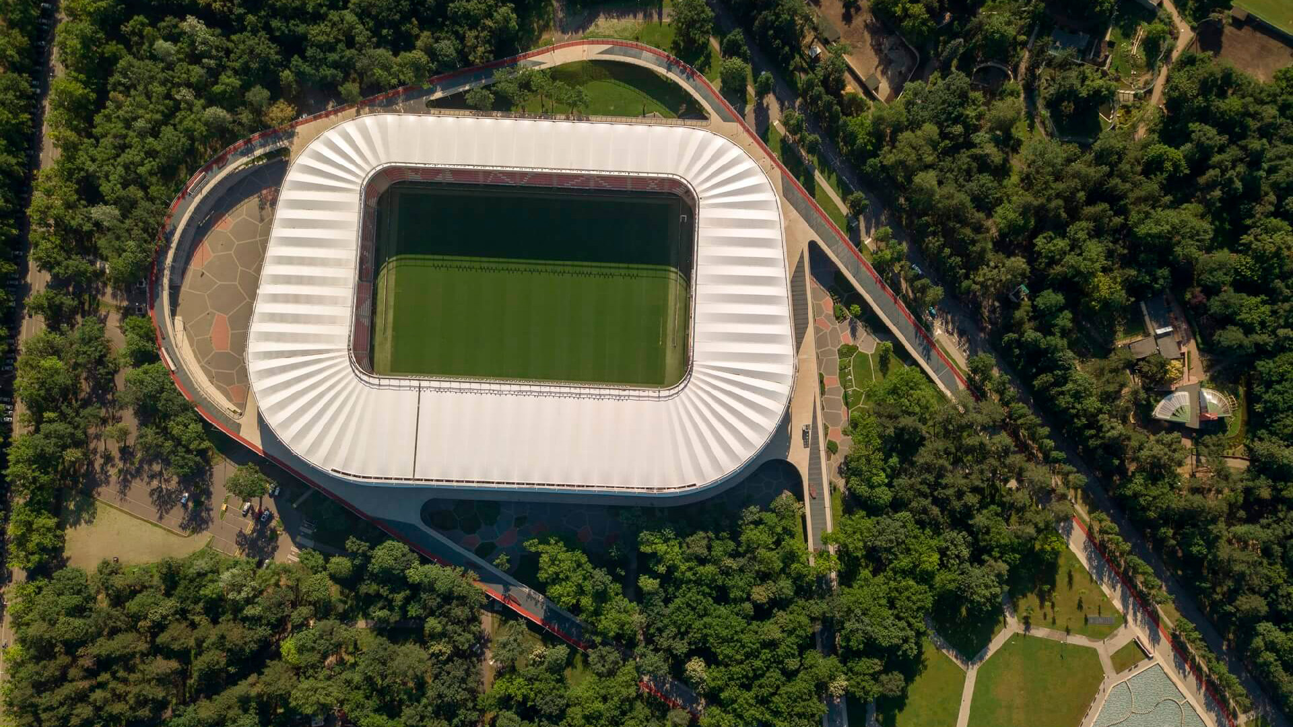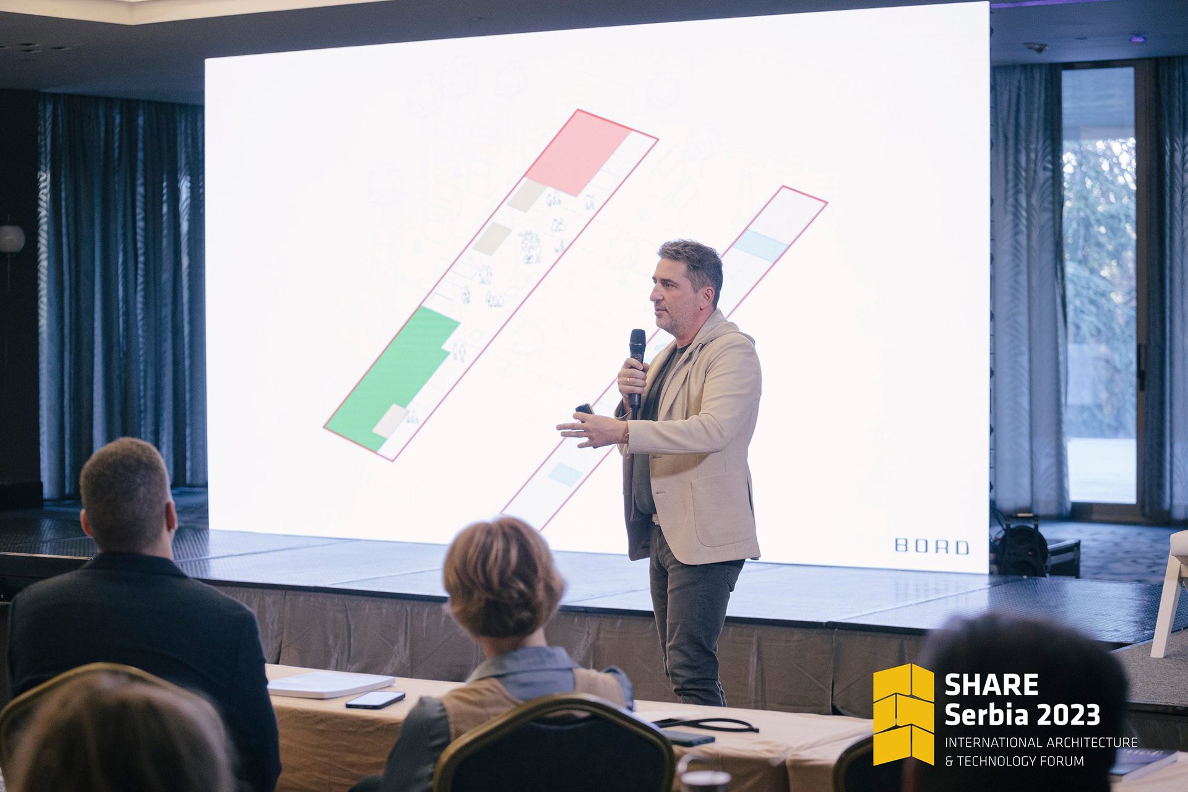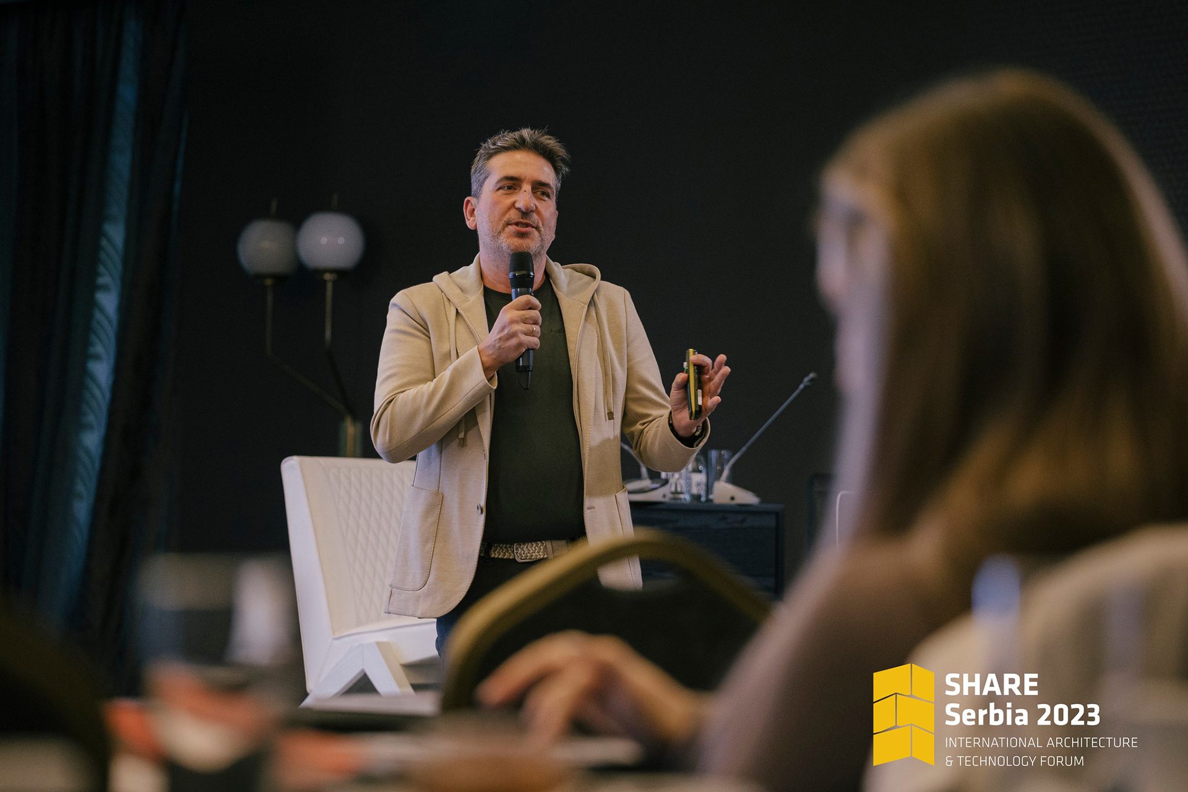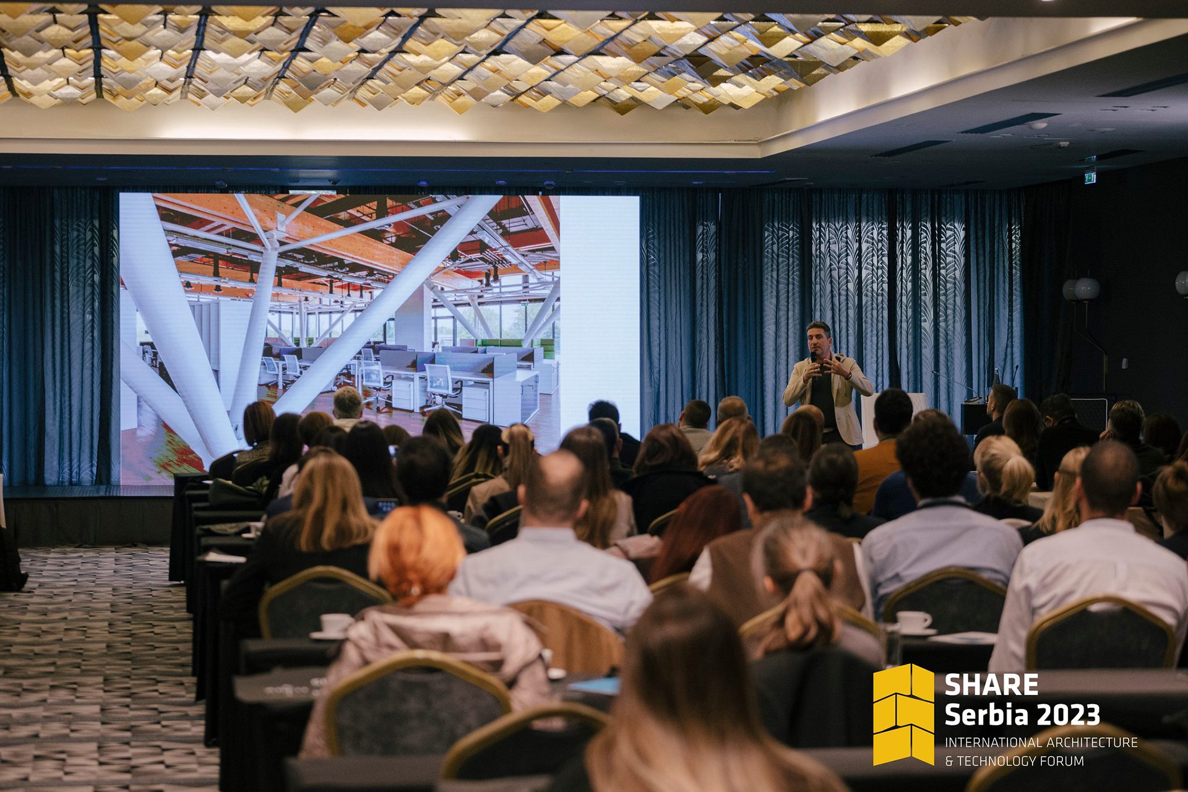Presentation of BORD – SHARE Architects
December 4, 2023
“On Forgetting Facades and Creating Public Spaces” was the title of the presentation delivered by Péter Bordás, our studio’s lead architect, at SHARE Serbia 2023.
In our studio, the concept plays a central role in the design process, as it defines the building’s mass, appearance, and facade. This is why we often say, “We do not design facades.” We believe that we can offer solutions to design challenges that strongly shape the character of the building. This philosophy is especially important for public buildings, as they play a crucial role in the urban environment. Due to their size and significance, it is essential that they integrate into the city fabric, while also being approachable, accessible, permeable, and inviting.
In his presentation, Péter introduced three of our larger-scale projects, where the facade is not a solid wall that separates the interior from the outside, but rather a delicate membrane that blurs the boundaries between the internal and external spaces.
The Innovation Centre of Debrecen in Debrecen is an incubator building connected to the university’s research and development activities. Given its function, the building needed to be an open, inviting, and inspiring place. The three-story structure was conceived as a shelf, where the top floor is dedicated to research, the ground floor to production, and the middle floor houses the community spaces for collaboration and idea exchange. The building features a pillar-frame structure, surrounded by glass walls and terraces. Adjustable shading canopies are placed on the outer edges of the terraces, defining the building’s external appearance. The multi-layered facade is accessible and connects to all floors, making the entire building an open, attractive space, much like a small city center.

Nagyerdei Stadium is located in Nagyerdő, one of Debrecen’s most beloved recreational parks. The building’s task was to revitalize the park, which had fallen into disrepair, and act as a catalyst for the development of the surrounding area. The challenge was: how do you place a stadium in a protected city park?
We positioned the communal spaces on the entire lower level of the multifunctional complex, opening towards the park. The 20,000-seat stadium was designed above, ‘floating’ at the level of the tree canopy. Access to the grandstands is via an elevated pedestrian walkway that encircles the stadium, creating a transitional zone between the natural and built environments. The building’s appearance is defined by its light, white, balloon-like form. The elevated walkway through the park and the community spaces at park level are key elements, as they integrate the building into the city’s life.
Villa Lónyay-Hatvany is a reconstruction of a villa designed by Miklós Ybl in the Buda Castle. The task was to restore an old neoclassical building using modern techniques and materials. The question was, how do we achieve this? The special feature of the Lónyay-Hatvany Villa is that its neoclassical stone facade can be opened at the push of a button, revealing panoramic views. Our concept was to design a building that can change its “outfit”—one that opens and closes like a garment. There was no need to design the facade, as it had already been done by Miklós Ybl.


