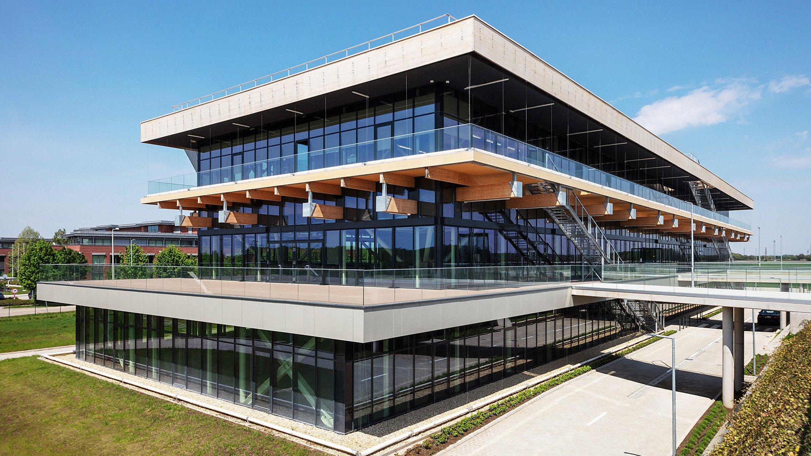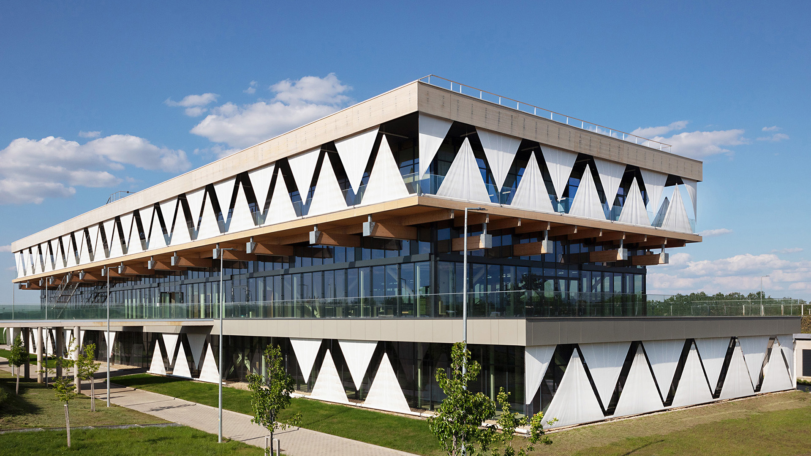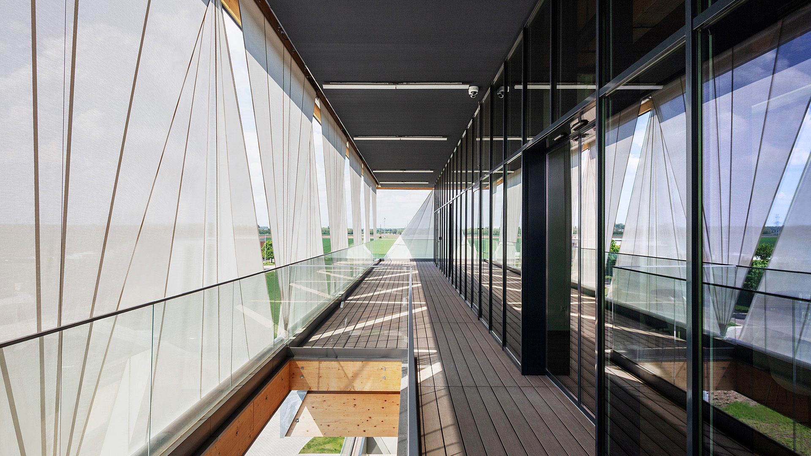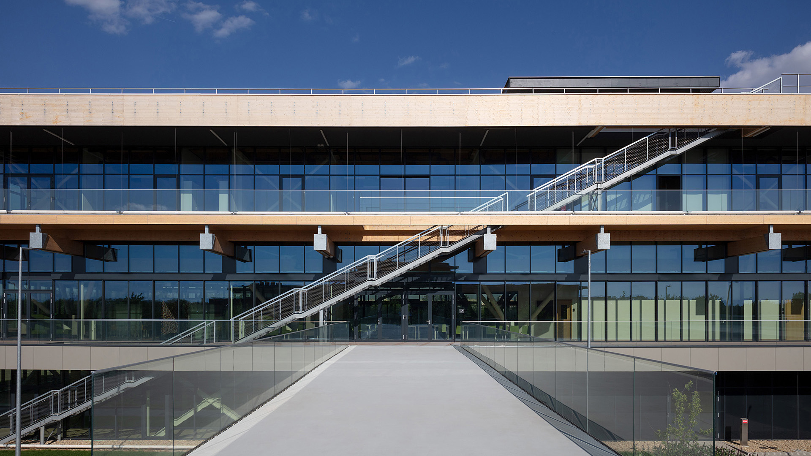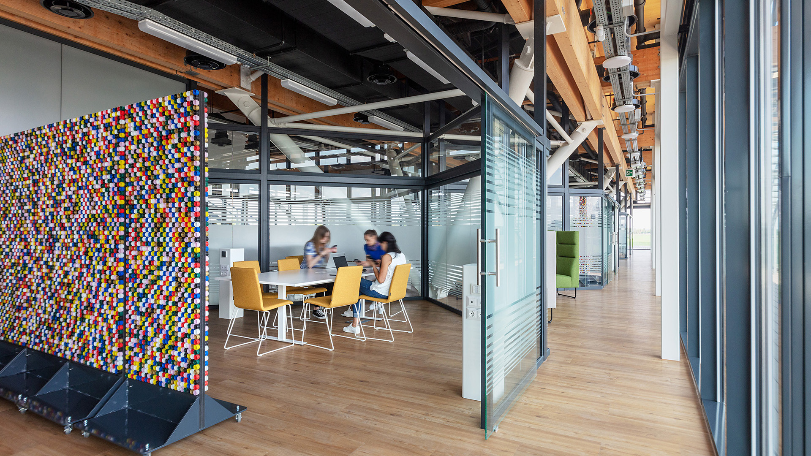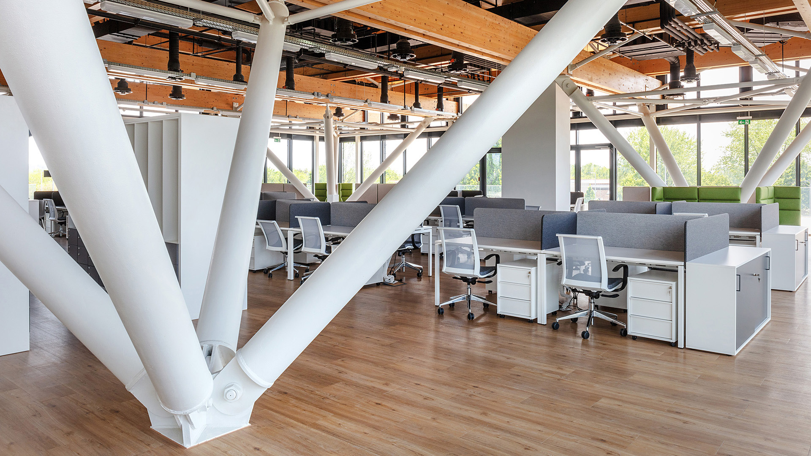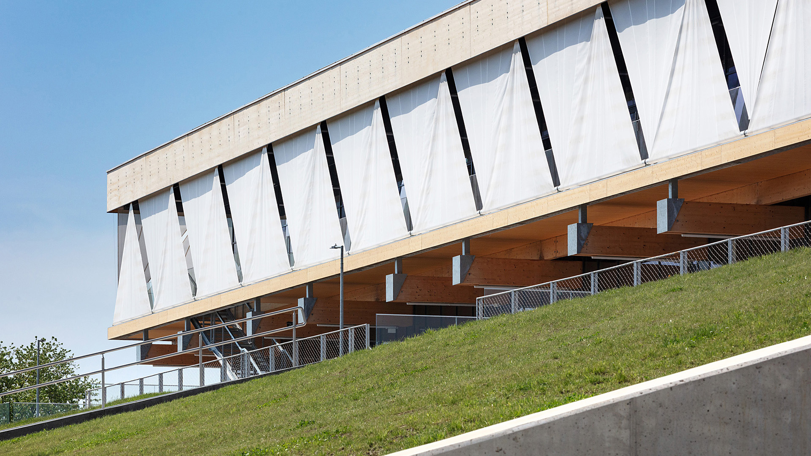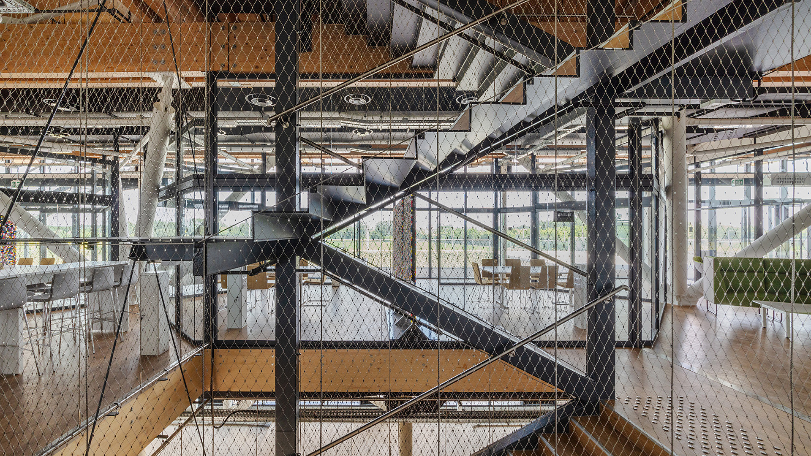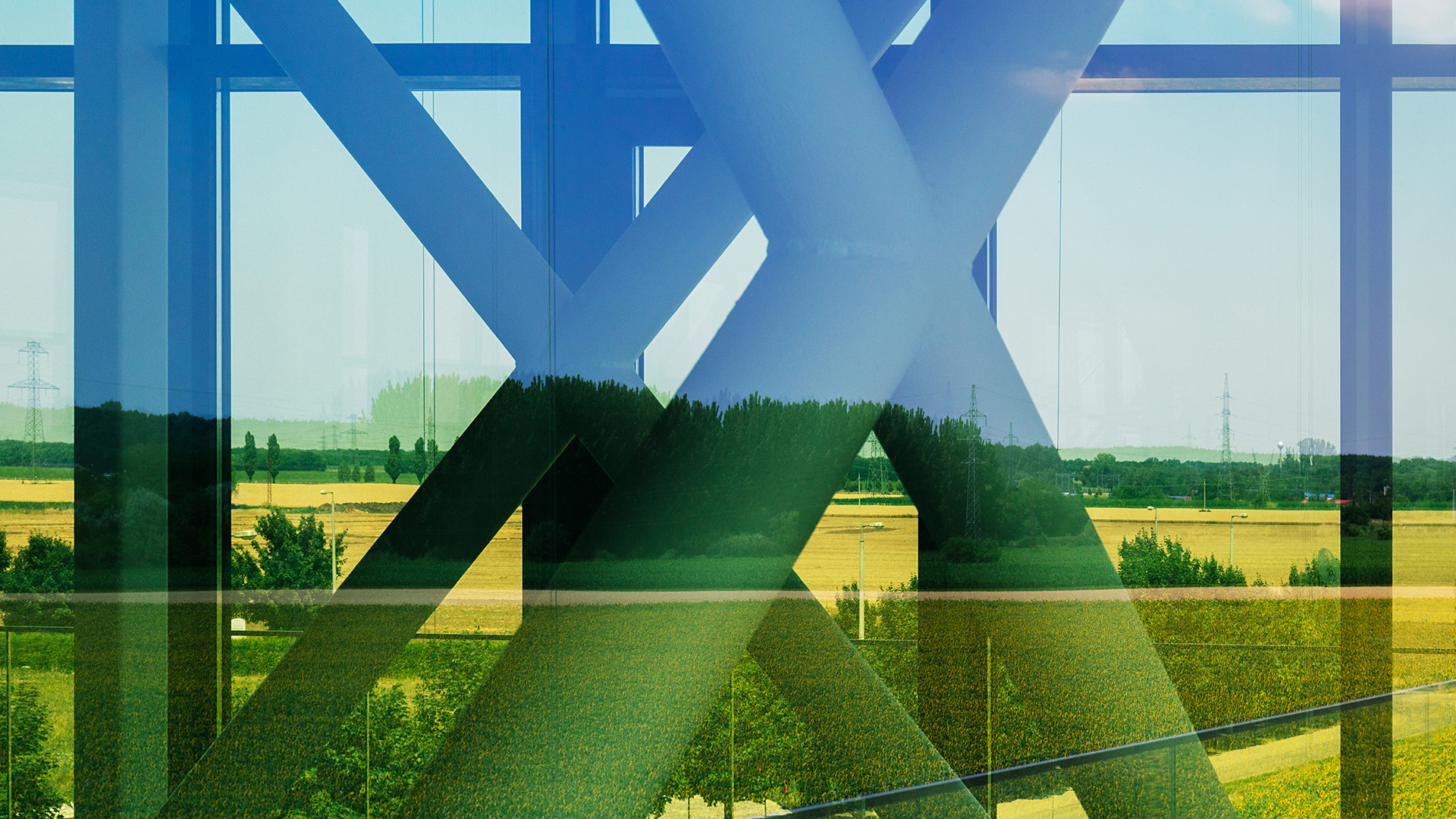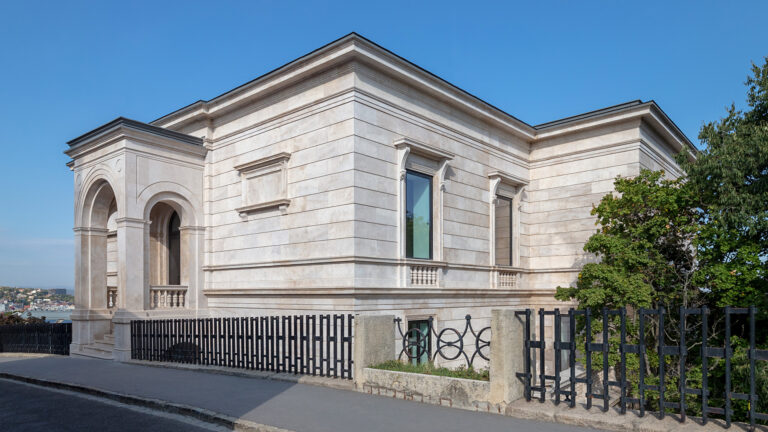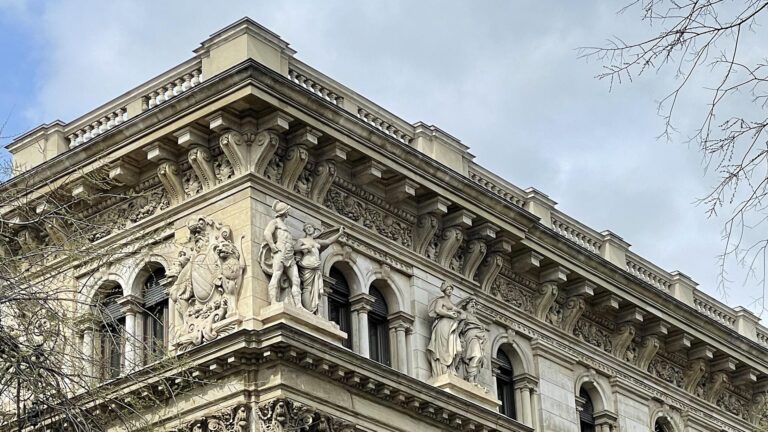Debrecen, Hungary
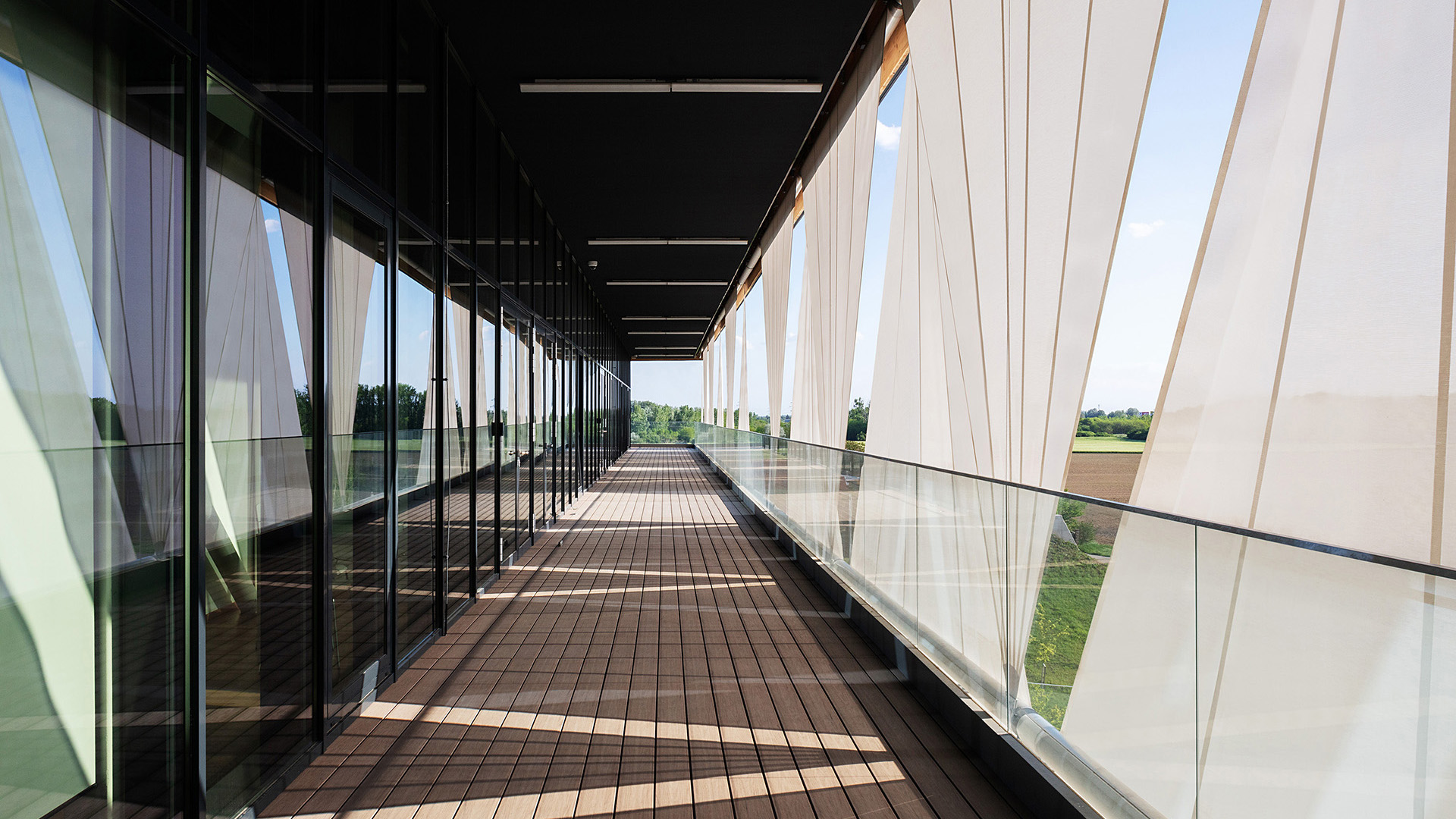
Innovation Centre
Debrecen, Hungary
The Innovation Centre on the University of Debrecen campus serves as an incubator for researchers and startup companies fostering collaboration on projects ranging from theoretical research to prototype development.
The design concept was driven by the fundamental requirement that every aspect of the building should support successful research. A complete development process includes not only quiet, focused individual work but also inspiring collaboration and manufacturing. The architectural vision was inspired by the idea of a “shelving system” – a structure that brings order to the complex network of the information and technology-driven word. The building serves as a knowledge hub, offering a meeting space for diverse individuals and companies to exchange ideas.
To address the complex functional needs, we adopted a simple yet flexible design approach. The building has a rectangular, three-story structure, flanked by two artificial hills that house service and utility spaces. The three primary functions – manufacturing, research, and community spaces – are arranged on separate levels. Visitors enter via a bridge that leads directly to the middle floor.

Innovation Centre – Photo: Tamás Bujnovszky
The structural framework of the building was designed to adopt to various functional requirements.
The middle floor functions as a small-town main square, serving as the heart of the building. This level houses communal spaces, including a canteen, lounge areas, meeting rooms, and co-working zones. It acts as a central hub for interaction and information exchange, reinforcing its key role within the building. The interior atmosphere is defined by the warmth of laminated wood beams, the striking geometry of white steel columns branching out like chalices, the industrial aesthetic of exposed mechanical installations, and colorful partition panels. Floor-to-ceiling glass walls and surrounding terraces provide openness and natural light, while adjustable louvers ensure effective shading.
The upper level houses the researchers’ offices, providing a quiet space for focused work. Like the middle floor, this level features glass walls and wide terraces, with external steel escape stairs leading down to the terraces of the lower levels. The playful facade is defined by triangular shading sails, which are mounted along the outer edge of the slab and can be adjusted vertically from both above and below.
The manufacturing spaces are located on the ground floor, beneath the arrival level. This factory-like space is practically surrounded by a service road for efficient logistics. To meet industrial requirements, this level is built with a reinforced concrete and steel structural frame, providing a solid foundation for the lightweight wooden slabs of the upper two levels. The triangular shading canopies also appear in front of the continuous glass facade, ensuring a cohesive exterior design.
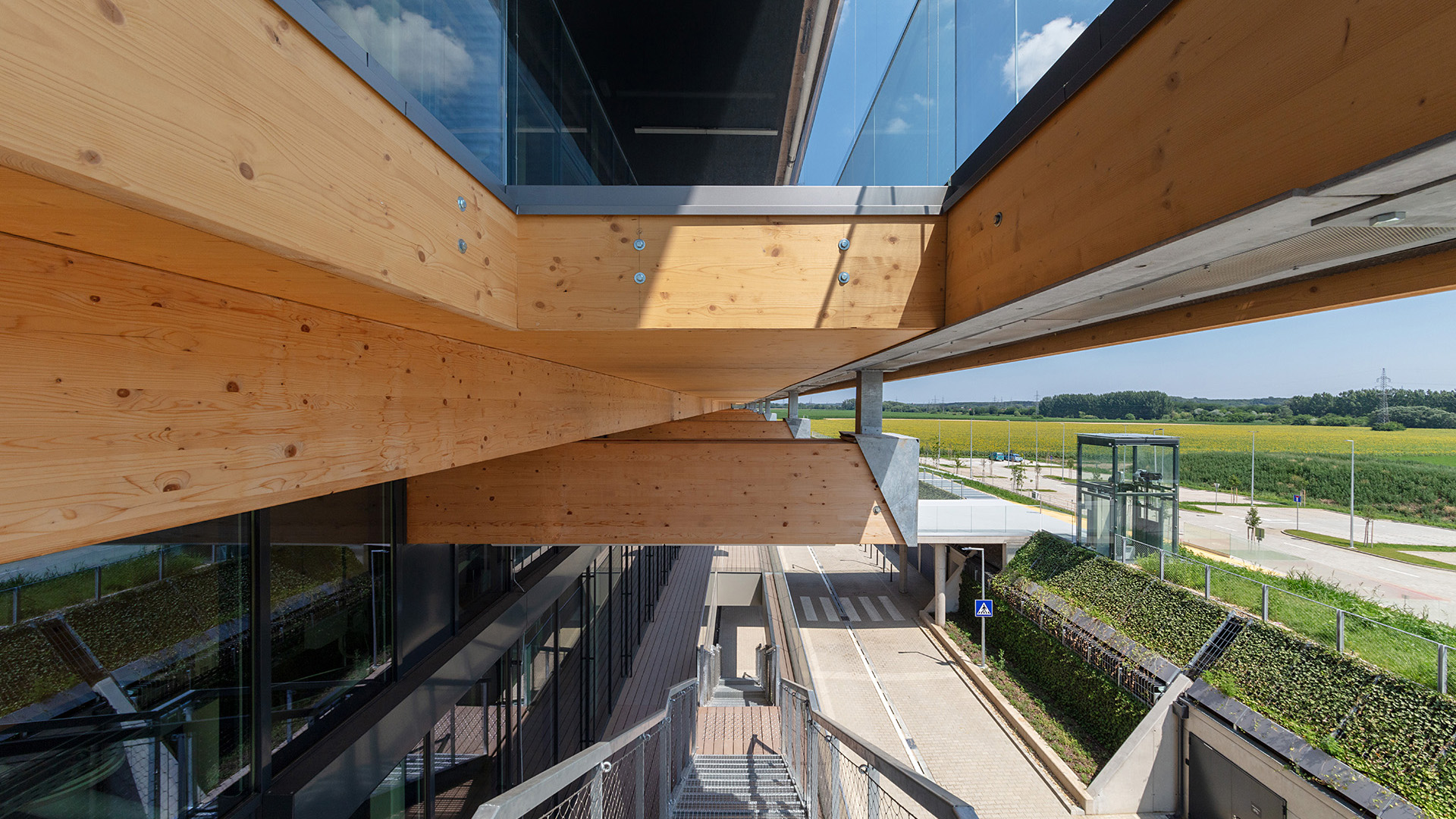
Innovation Centre – Photo: Tamás Bujnovszky
The use of wood as a renewable building material was a deliberate choice, both from an architectural and environmental perspective. The new building also aims to raise awareness among campus residents about responsible environmental thinking. The centrally placed installations and interior acoustic surfaces are made from recyclable waste, reinforcing the sustainability concept. An air-to-water heat pump and a heat recovery ventilation system ensure indoor comfort, while solar panels on the roof generate the electricity needed to power the heat pumps. As a result, the project embodies a flexible and innovative engineering approach, successfully balancing functionality and cost-effectiveness.
Project info
Project Name
Innovation Centre
Location
Debrecen, Hungary
Years of Design
2018-2021
Gross Area
6.800 m2
Client
Debreceni Egyetem
General Design
BORD Architectural Studio
Head Architect
Péter Bordás
Coordinating Architect
Linda Lente-Papp
Architect Team
Ágota Melinda Angi, Róbert Benke, András Fábry, Artúr Lente, Tamás Mezey, Zsolt Mezősi, Andrea Méhes
Landscape Architecture
BORD Architectural Studio, Andrea Waldmann
Mechanical Engineering
BORD HVAC Engineering, Zoltán Hollókövi
Photo
Bujnovszky Tamás
