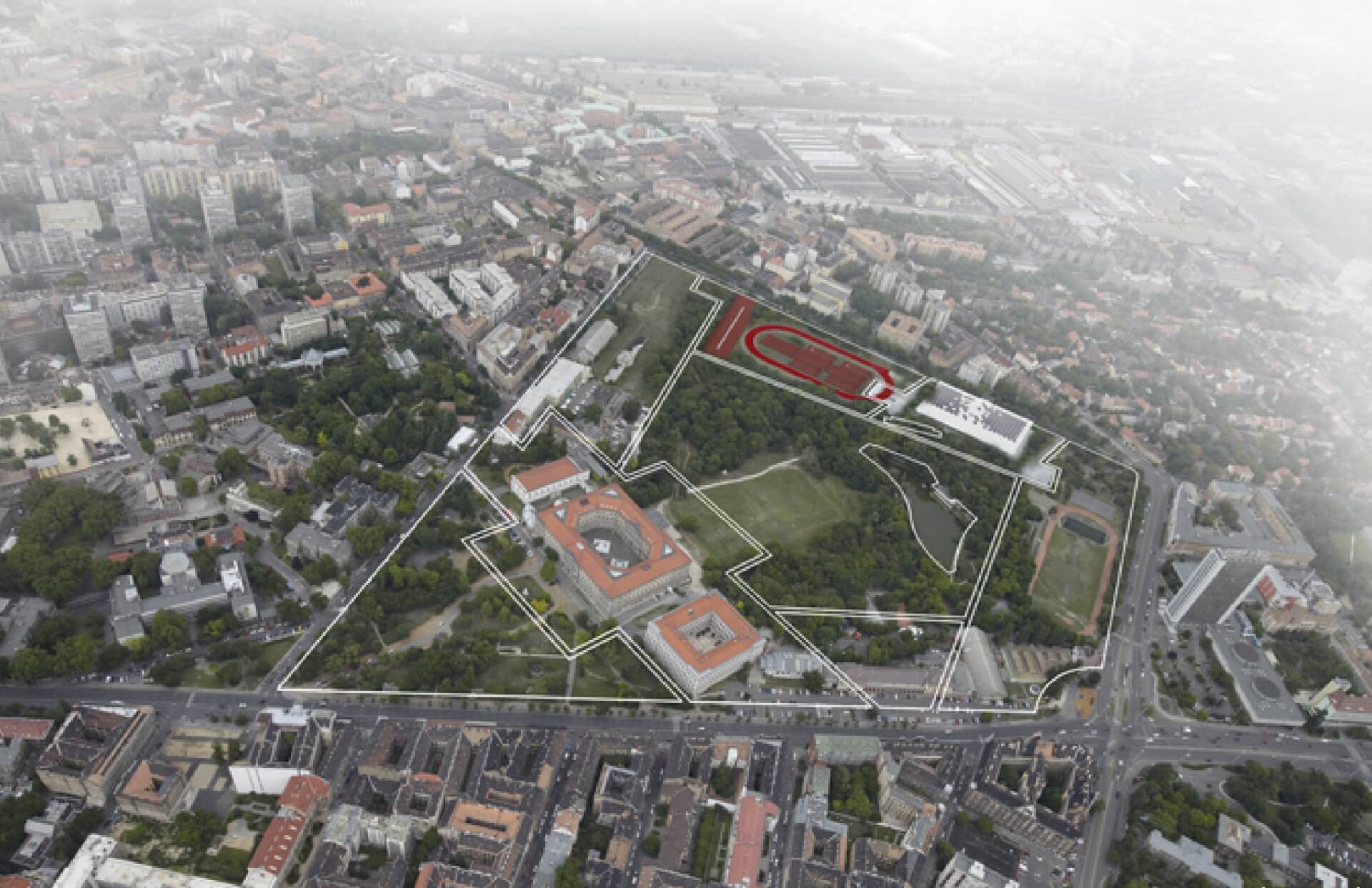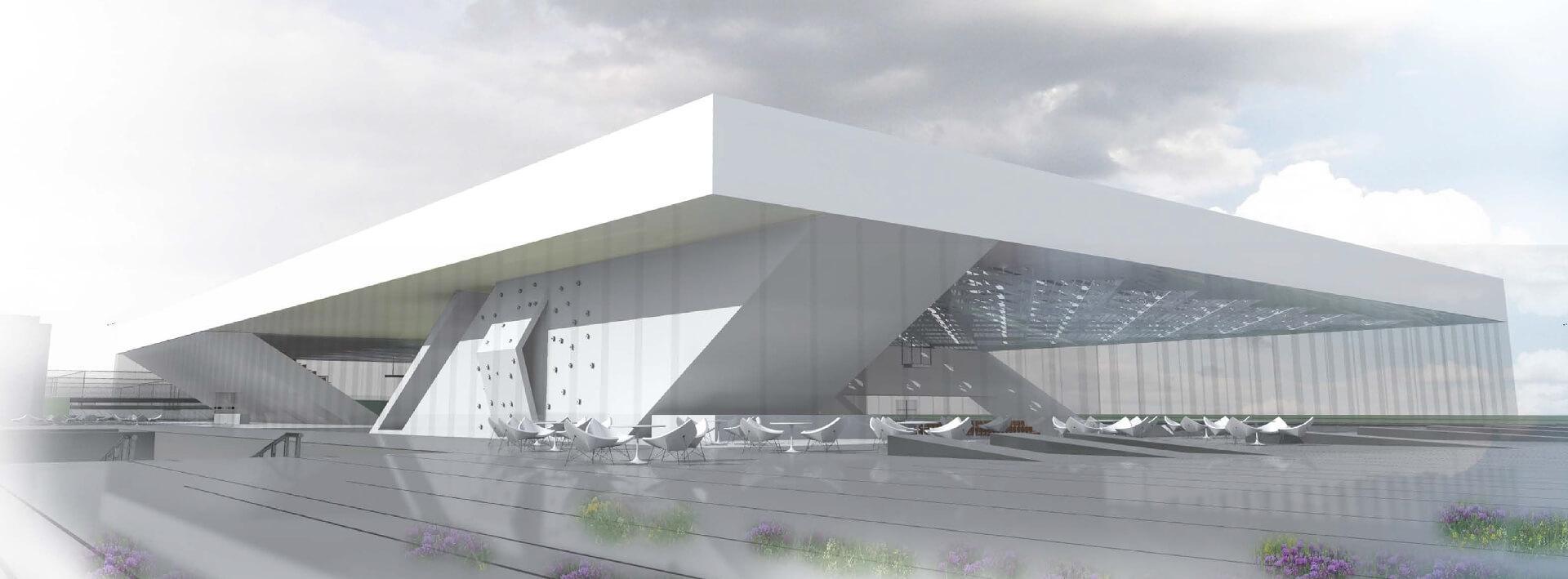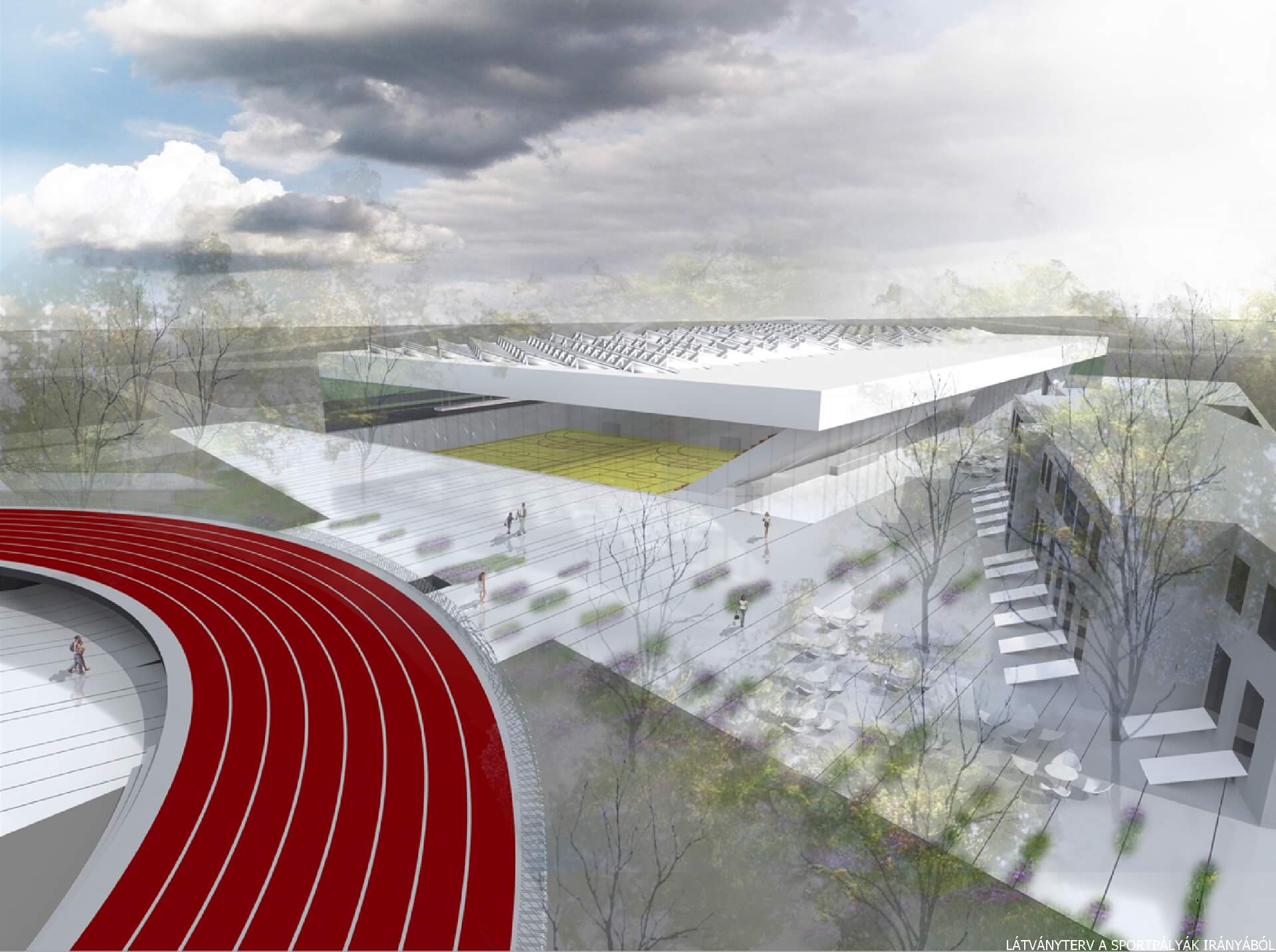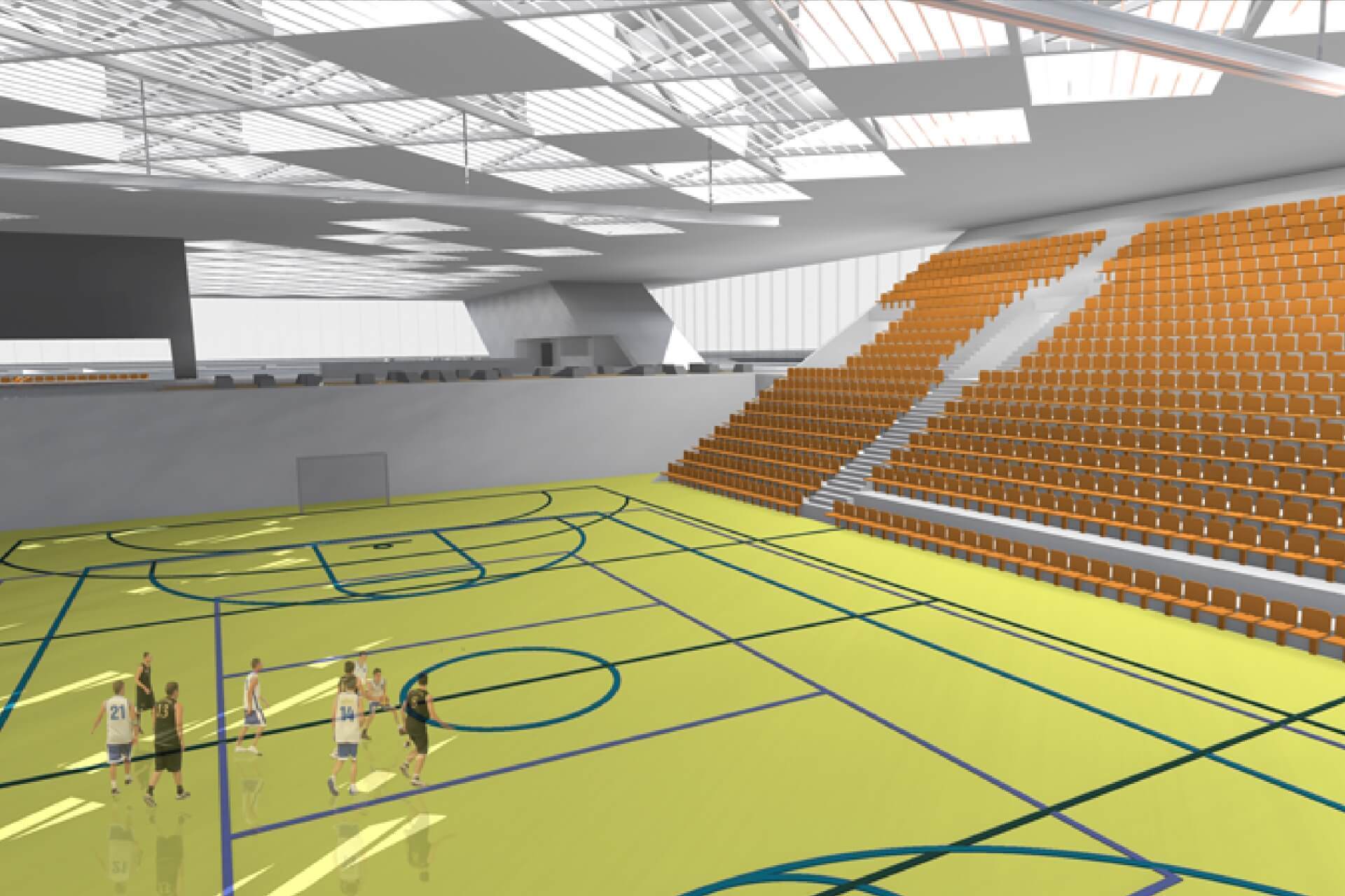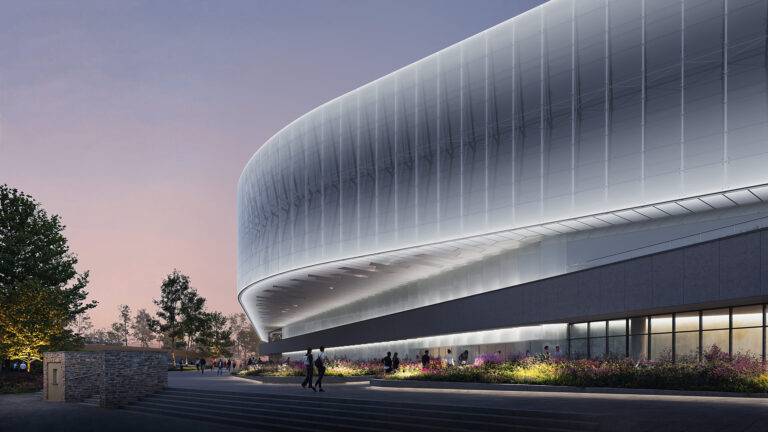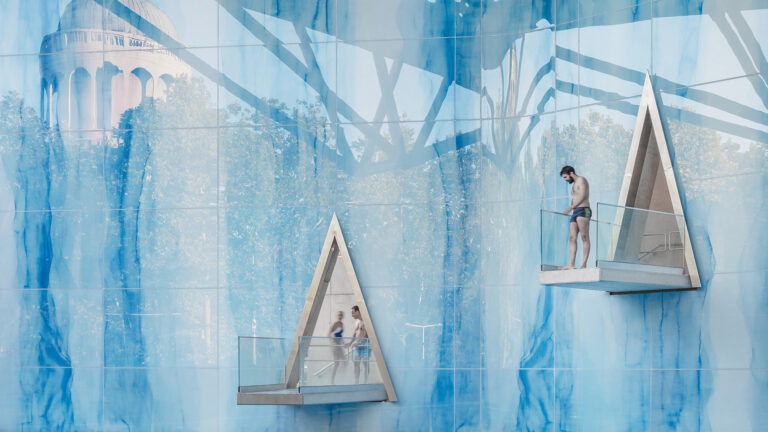Budapest, Hungary

Hungarian National University of Public Service, Sports Center
Budapest, Hungary
Orczy Park is one of the most significant green spaces in the dynamically evolving and diverse District 8 of Budapest, Hungary. The site’s comprehensive rehabilitation began in 2012, leading to the creation of a new campus for the Hungarian National University of Public Service. Set within an expansive garden, the campus seamlessly integrates recreational, sports, and community functions.
We submitted our entry to the architectural competition that was announced for the sports centre, and it was awarded by the certificate of ‘honourable mention’.The design reacts to the double demands of a public city park and a closed university campus in parallel operation. Various functions are united in the project, from sports facilities to the university’s student centre and other communal activities, so it is highly flexible and open for different events. Consequently, transparency and permeability were at the heart of our concept. Functioning on the site of an institution, but open to public use, the core of the design is a spacious, glazed entrance hall that is incorporated by a characteristic and iconic architectural gesture and it can be reached from all around the site.
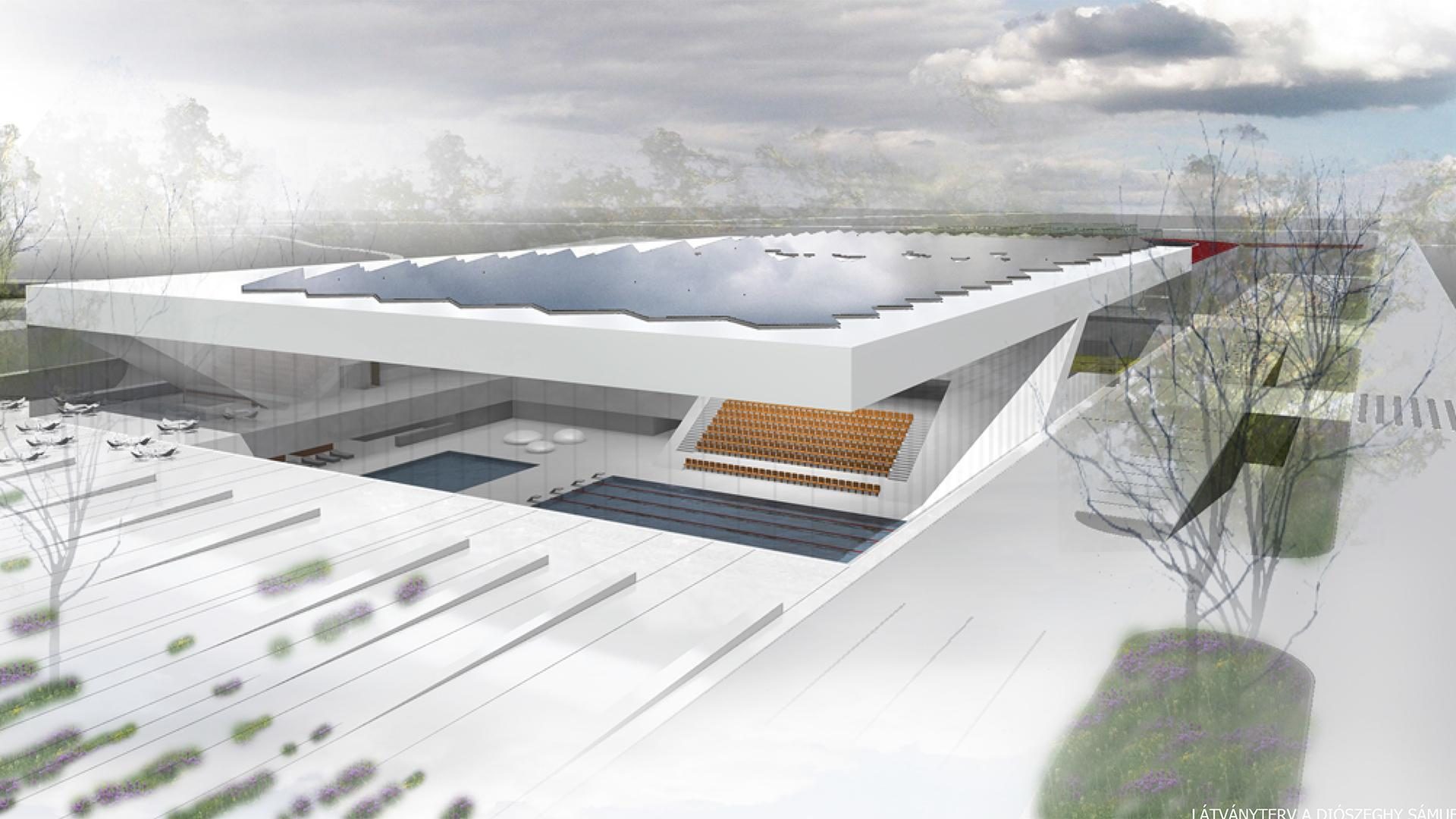
To seamlessly connect indoor and outdoor amenities, all functions are arranged beneath a large, floating roof structure that outlines the building without imposing a rigid boundary.
One of the concept’s key features is an inspiring space designed to foster interaction, creativity, and an enhanced social life. The main entrance hall is well-suited for larger events and celebrations. Thanks to its strong visual connection with the outdoors, it can be seen as an extension of the park, and its accessible design ensures ease of entry for everyone. The indoor sports facilities and the swimming pool are situated on a lower level beneath the main entrance hall. Consequently, the building’s ground floor remains an open space that showcases only the strong, boldly inclined concrete elements of the staircase and the grandstand. Additionally, the structural wall of the staircase—serving as the axis for vertical circulation—playfully doubles as the support for a climbing wall.
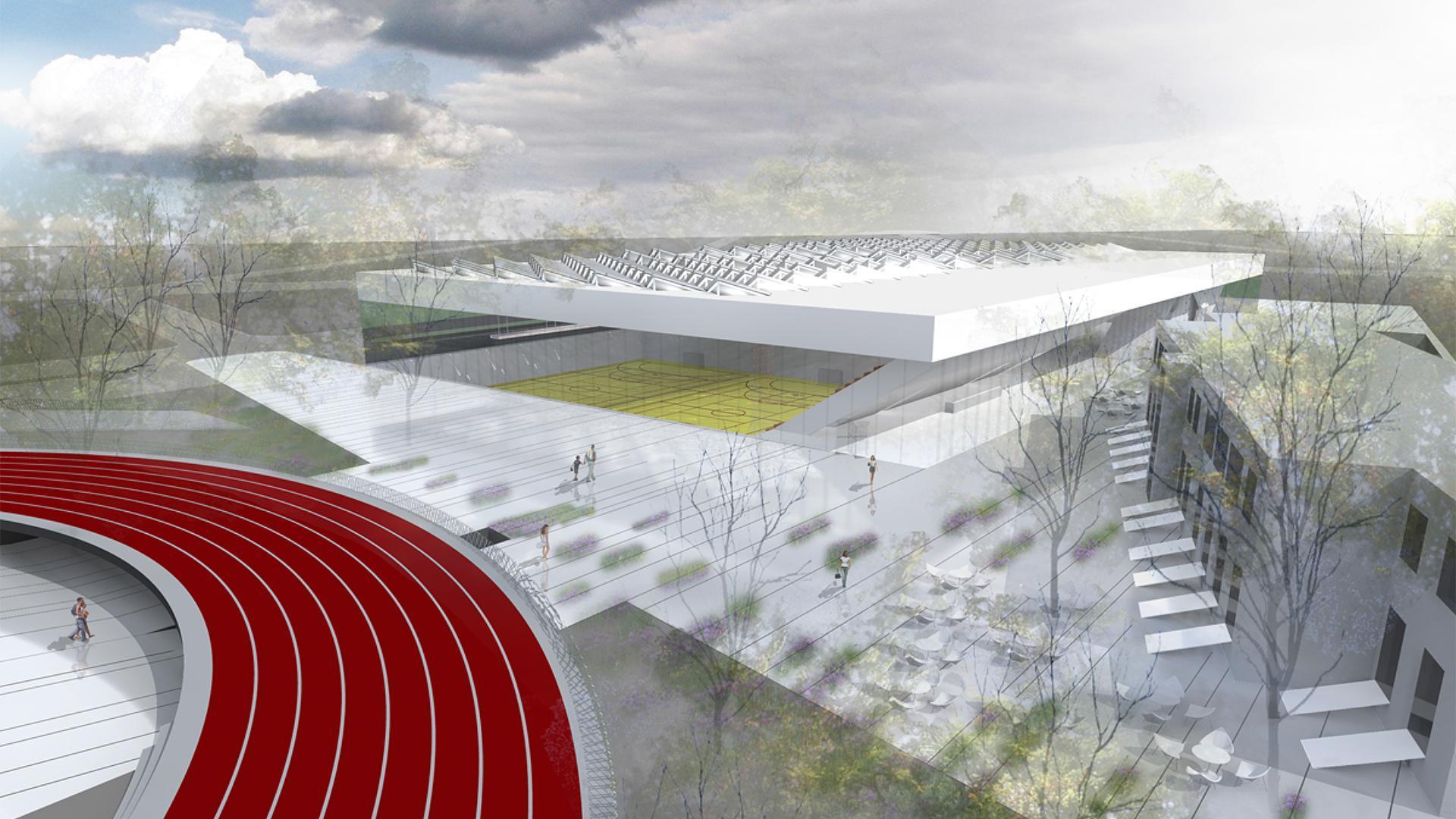
Social and ecological sustainability are equally integral to the new design.
The energetic roof structure, featuring skylights, allows diffused light to enter the building while avoiding the heating and blinding effects of direct sunlight. Reducing the building’s ecological footprint was a primary focus during the design process, which led us to choose locally produced materials with lower environmental impact. To achieve maximum energy efficiency, we designed a two-layered, climatically optimal facade system that encloses an intermediate shading structure.
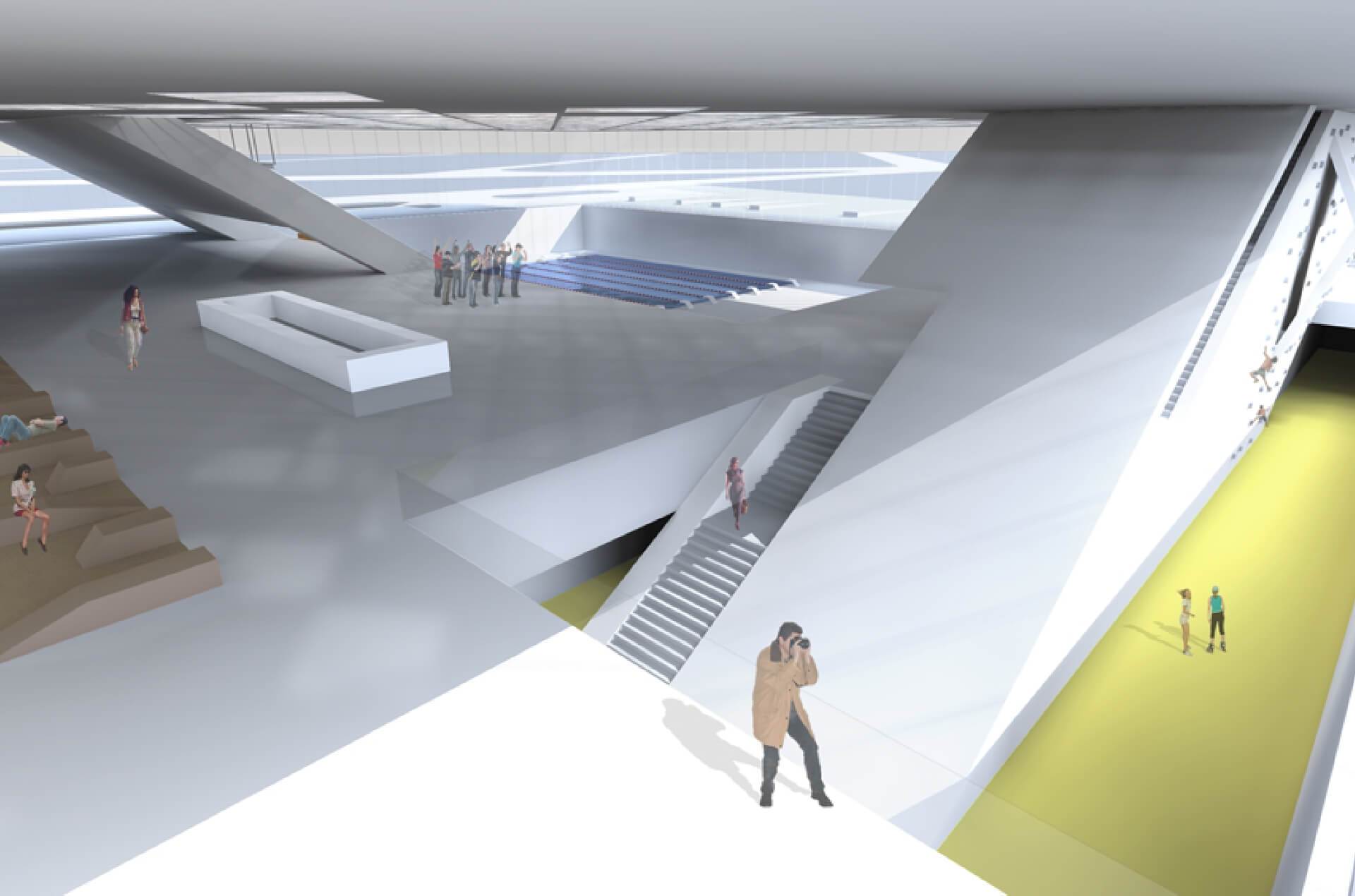
Ensuring a seamless flow between indoor and outdoor spaces was a top priority.
The building is encircled by an outdoor recreational area that not only serves as a transition to the gardens but also—with its lush vegetation and water features—creates a pleasant microclimate and reduces urban heat. With its consistent quality and elegant design, the sports centre is intended to blend into the new campus’s ambiance while serving both its immediate community and the wider public.
Project info
Project Name
Hungarian National University of Public Service, Sports Center
Location
Budapest, Hungary
Project Year
2012
Tender
National University of Public Service
General Design
BORD Architecturel Studio
Head Architect
Péter Bordás
Architect Team
Róbert Benke, Tamás Tolvaj, Júlia Szendrői, Annamária Holovits, Tamás Mezey, Kata Zih
Visualization
BORD Architectural Studio
