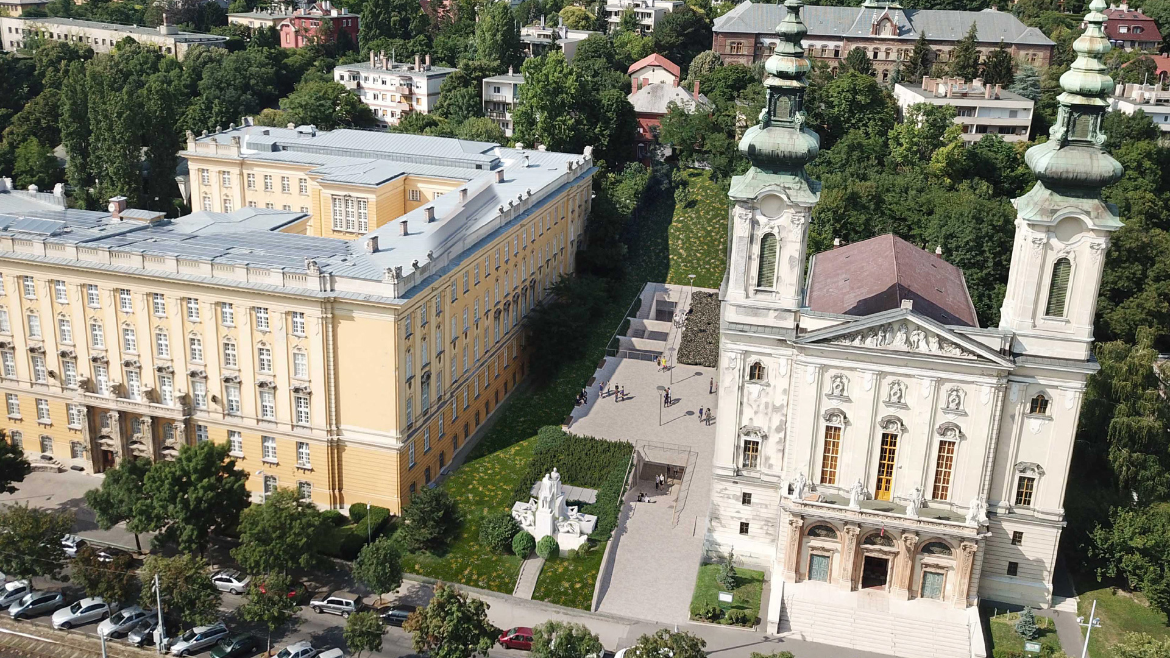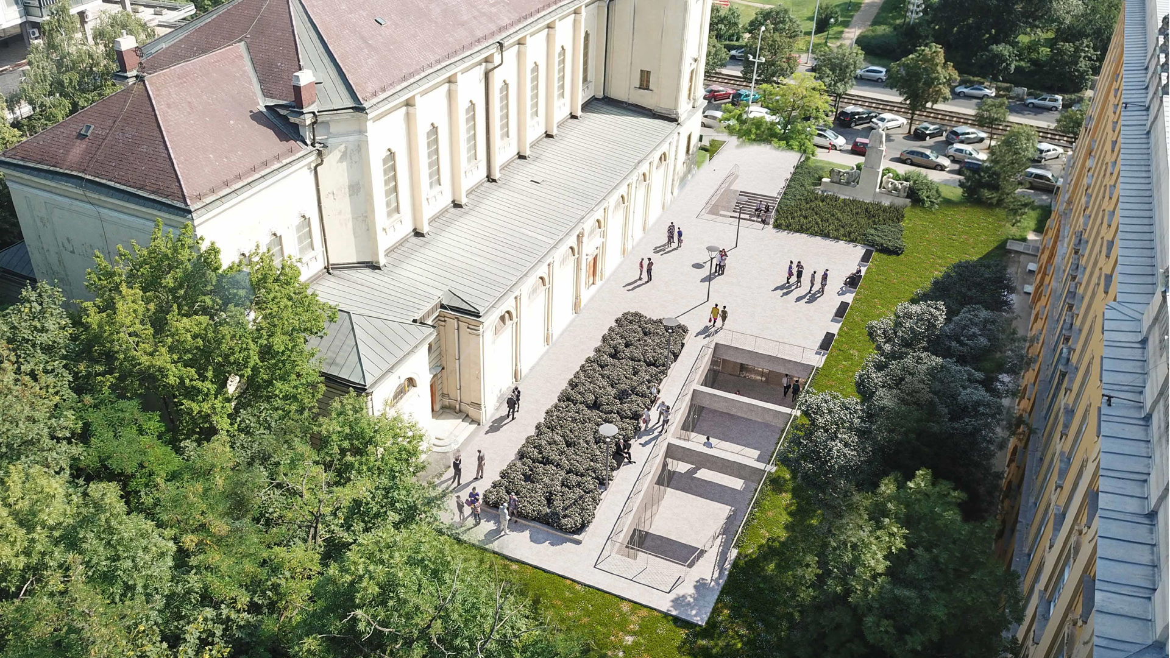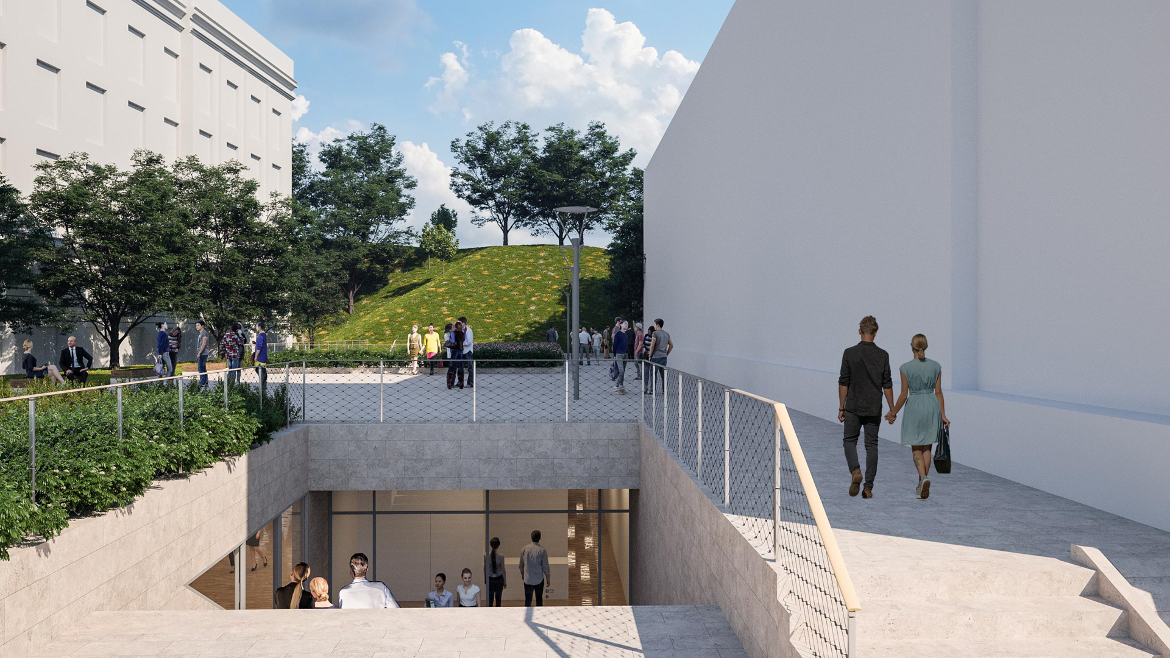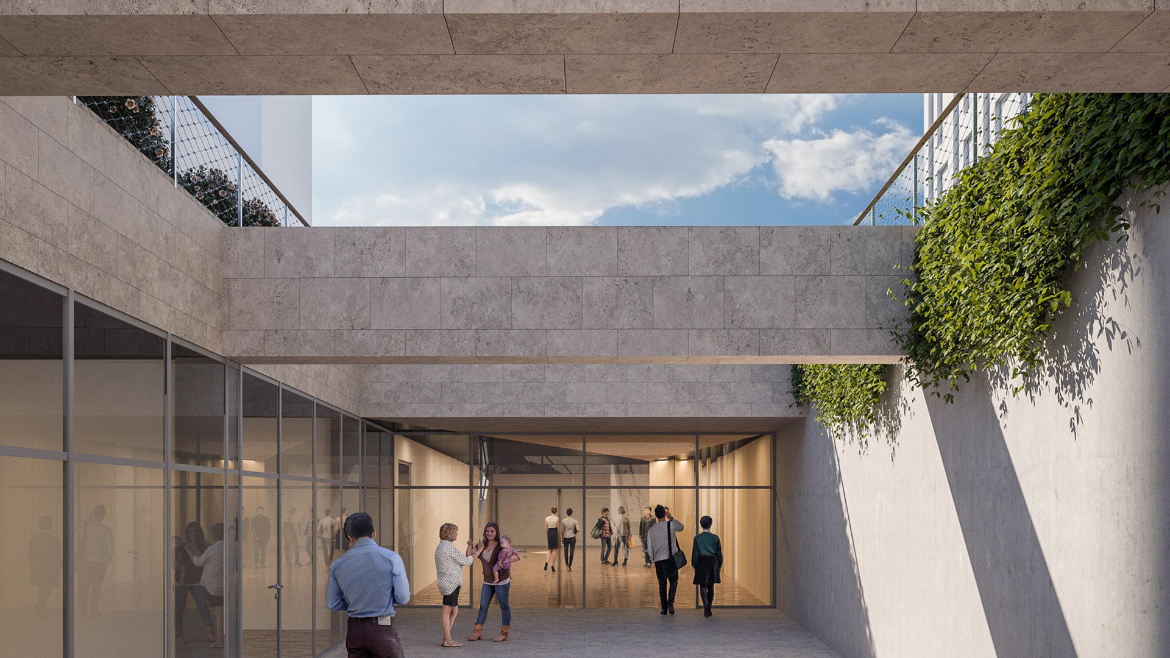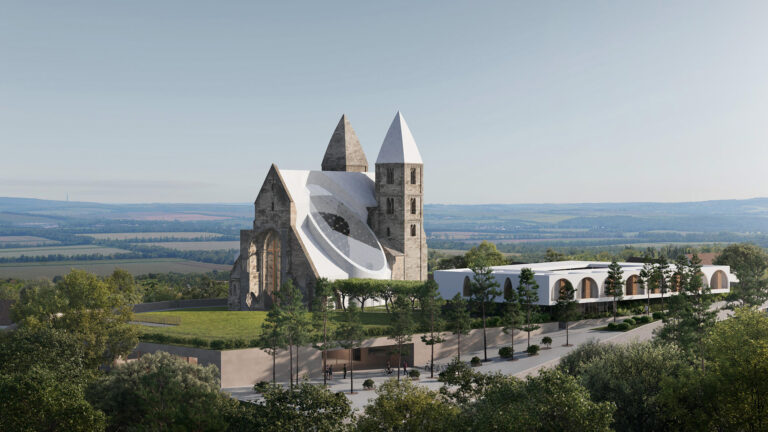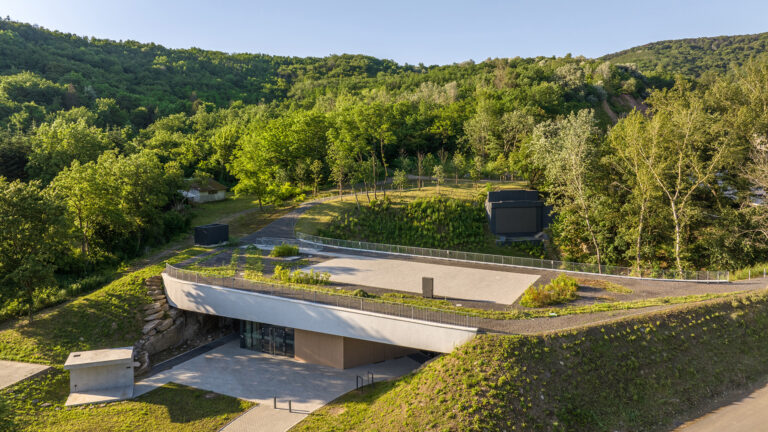Budapest, Hungary
St Imre Parish Church Community Centre
Budapest, Hungary
By transforming the narrow grassy area between the Buda St Imre High School and its adjoining church into a two-level space, the parish can gain new community areas. The concept preserves the park’s appearance and its function as a gathering place next to the church, which is expanded with new community spaces on a new level through a sunken courtyard and stairs.
In the 1920s, architect Gyula Wälder began developing the concept for a building complex for the Cistercian Order at the foot of Gellért Hill. The plans included a high school, a church, and a monastery built adjacent to each other. The neo-baroque complex, connected by colonnades, would have formed a representative unit. The high school was completed in 1927, followed by the three-aisled, reinforced concrete church ten years later. However, due to World War II and the communist regime, the monastery was never realized. In its place, the Marxism-Leninism Evening University was built in 1970, now housing Edutus University. Currently, the order resides in a villa at 9 Himfy Street, which also accommodates the parish offices and serves as the venue for community events.
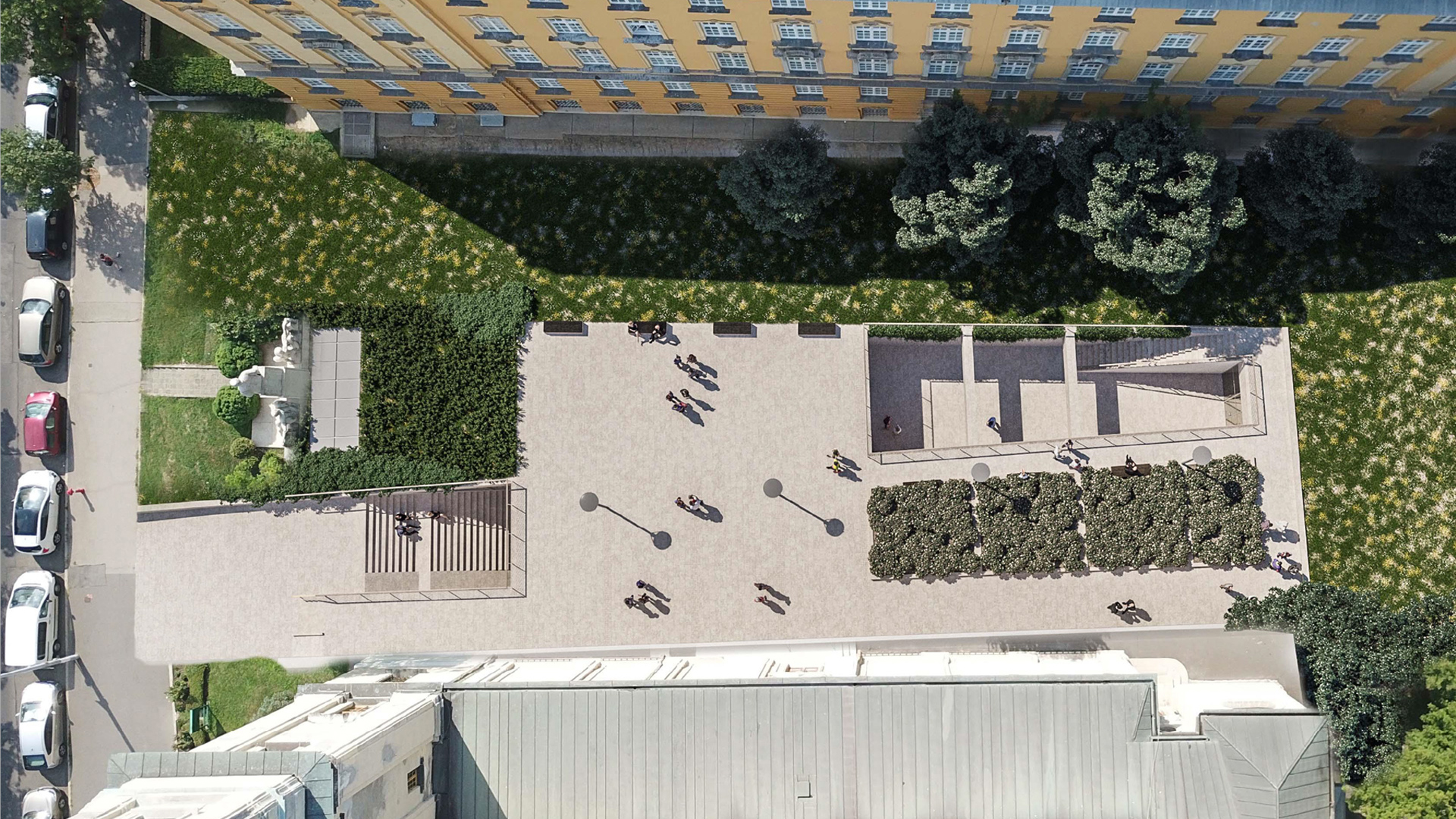
St Imre Parish Church Community Centre – Visual Design: Homologue
The increasing community activities have led to the need for a new building.
The space between the church and the high school has already been utilized by the parish for outdoor events. This elongated area is also significant in terms of circulation, as the Balogh Lejtő stairs leading up to Gellért Hill begin here.
Our studio proposes transforming the existing space into a two-level area by placing the planned new community functions below ground level. Our concept preserves the current ground level and paving the area adjacent to the church’s side entrance. The new building is situated beneath the park level and is connected to the park by stairs from two directions. Approaching from Villányi Road, a wide staircase leads down to the sectional auditorium located below ground level. The smaller rooms designated for afternoon activities, the administrative and pastoral offices, and the archives are arranged around a spacious sunken courtyard, which is connected to the upper park by another outdoor staircase. The auditorium also opens onto the courtyard with a large glass wall. By integrating these spaces, larger events can be organized. Naturally, the necessary service functions are also included in the underground building.
Project Info
Project Name
St Imre Parish Church Community Centre
Location
Budapest, Hungary
Gross Area
594 m2
Year of Design
2020
Client
Zirc Cistercian Abbey
General Design
BORD Architectural Studio
Head Architect
Péter Bordás
Architect Team
Róbert Benke, Balázs Móser, Noémi Gyárfás
Structural Engineering
Szabolcs Fekete
Mechanical Engineering
BORD HVAC Engineering, Zoltán Hollókövi
Landscape Architecture
Gardenworks, András Kuhn
Visual Design
Homologue, Zoltán Ölbey
