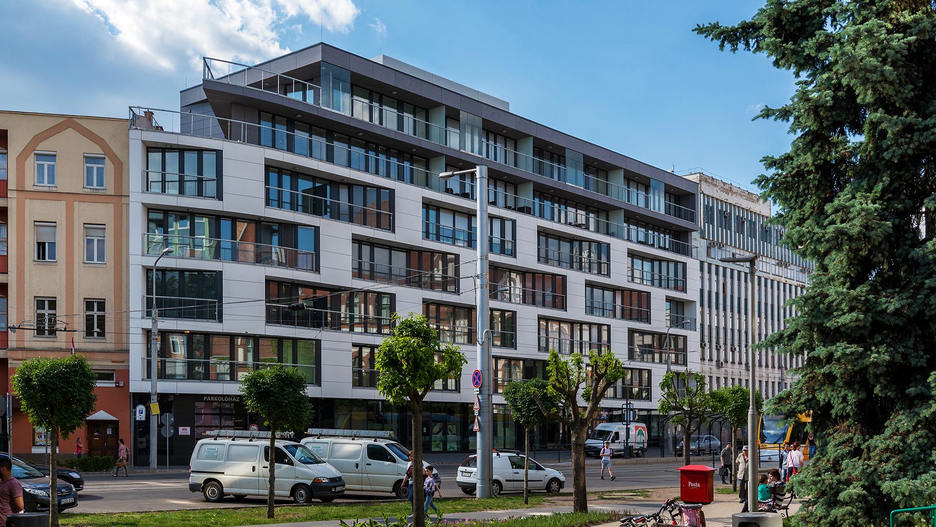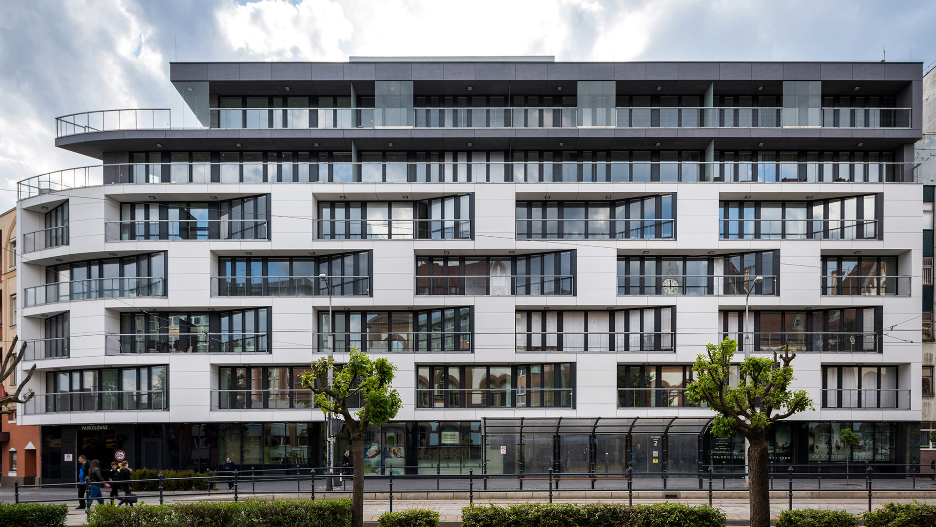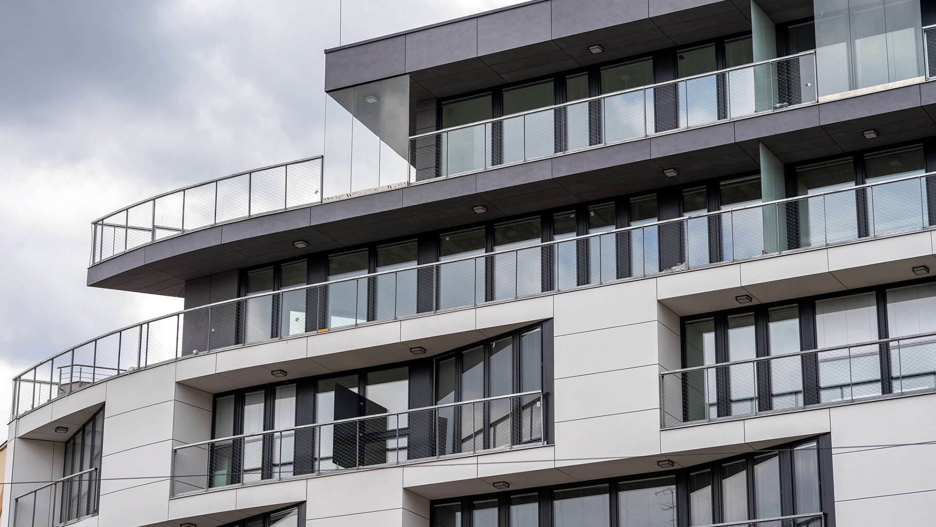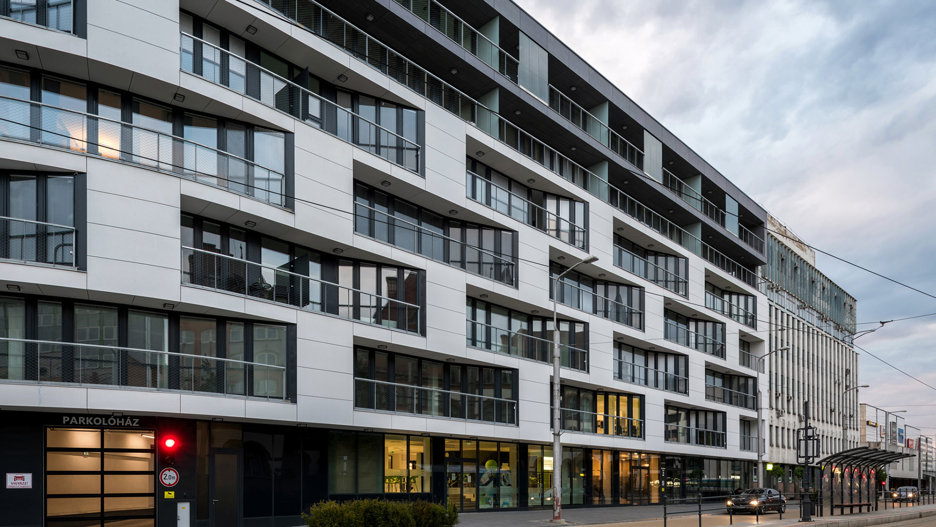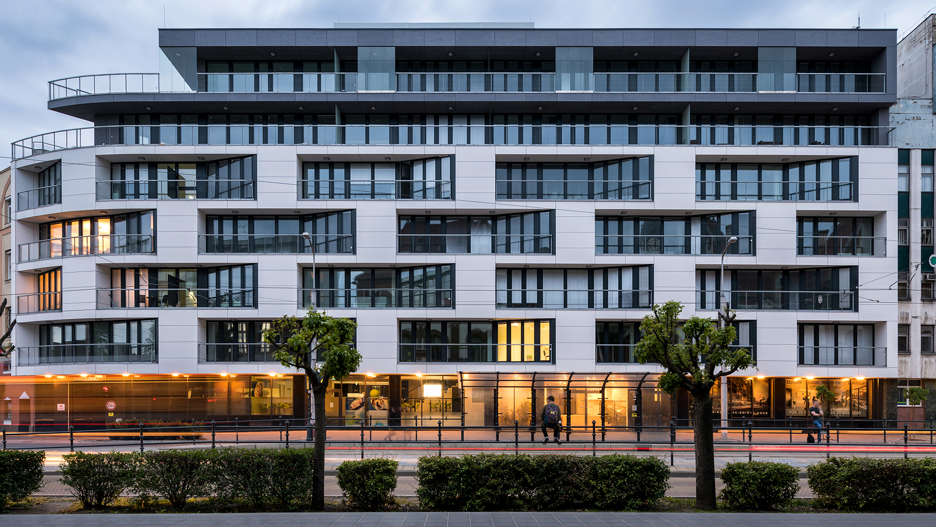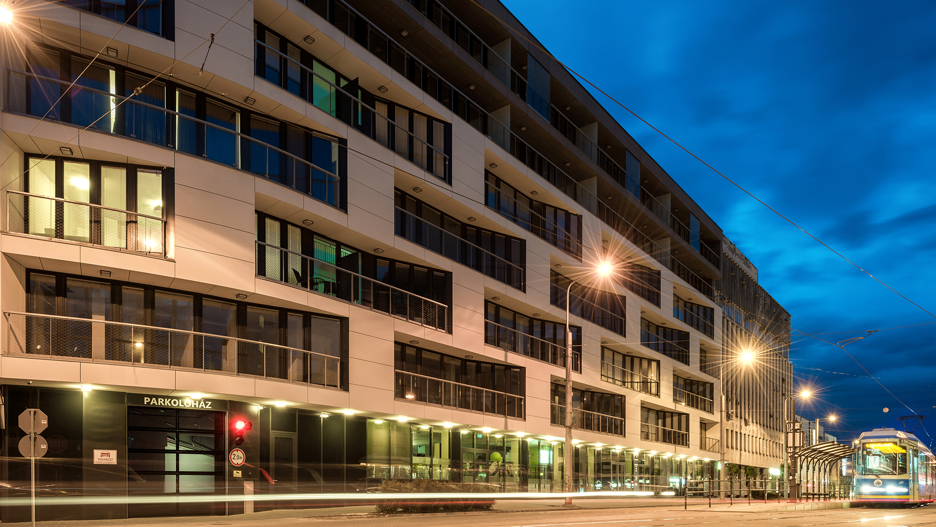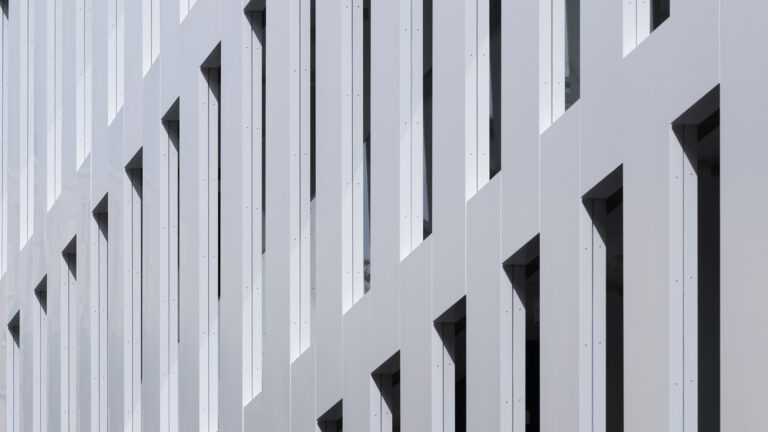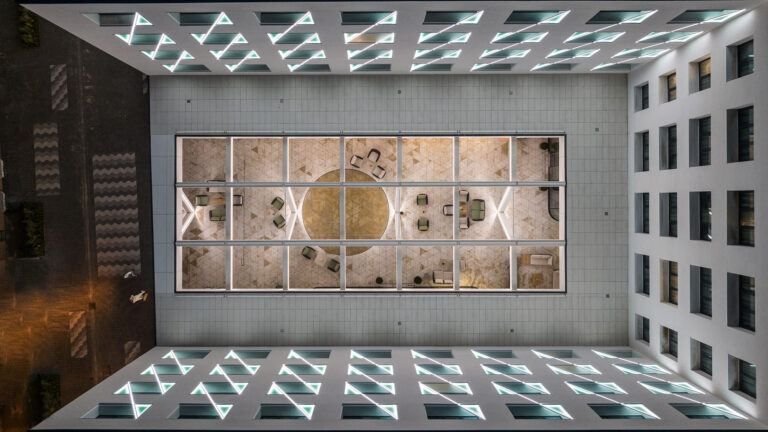Debrecen, Hungary
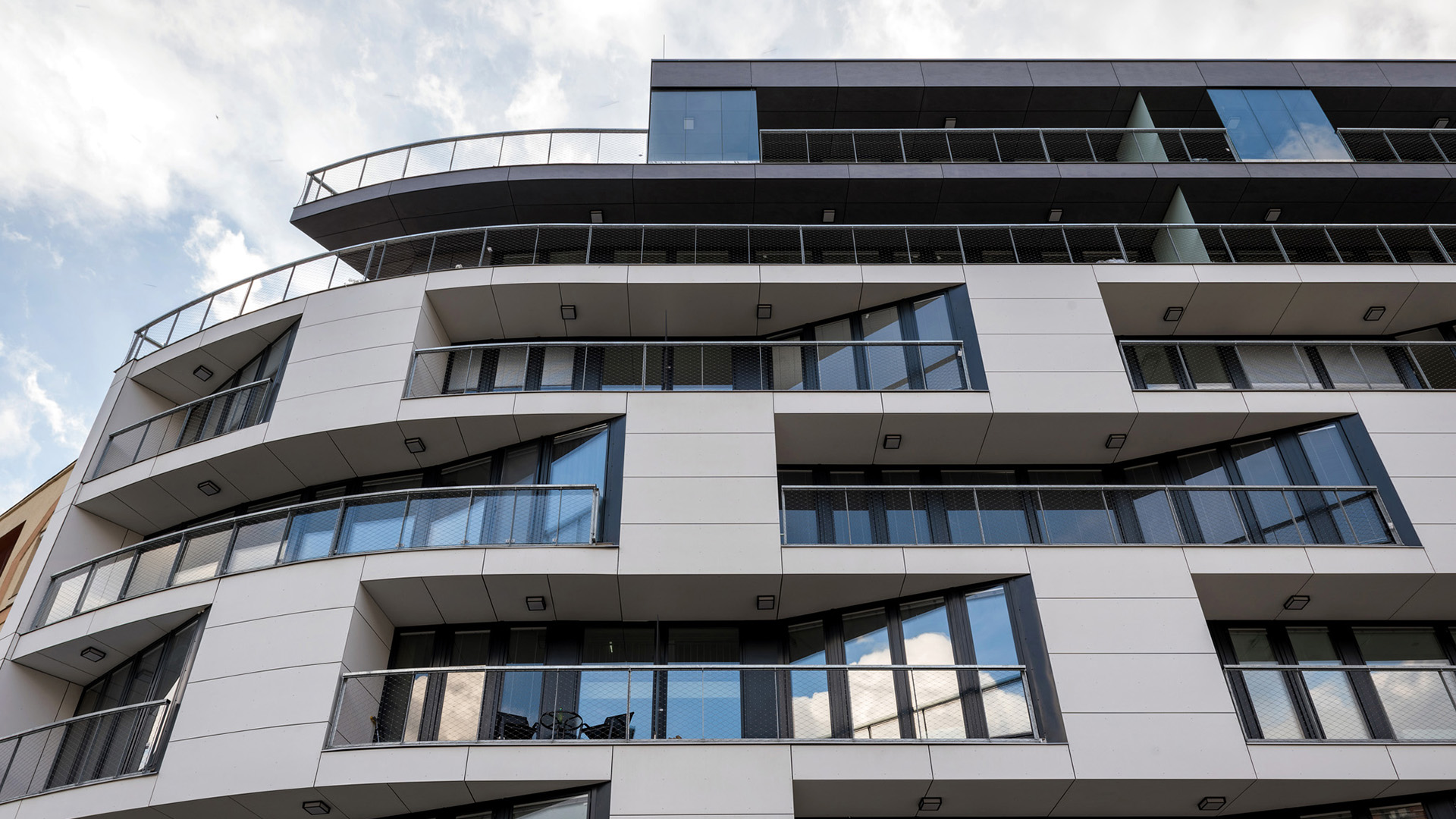
Péterfia Corner
Debrecen, Hungary
Giving a new face to a building is always a great challenge, especially when it is located in a city centre and has to fit into a continuous street frontage.
Péterfia Corner is situated in downtown Debrecen, near the Great Church. Our studio was tasked with transforming a former headquarters building into a modern, premium-quality residential and office complex. In collaboration with the client, we opted for an environmentally conscious approach by preserving the original prefabricated reinforced concrete pillar-frame structure, as well as the old stair and elevator cores. Everything beyond this load-bearing framework, including the façade panels, was demolished.
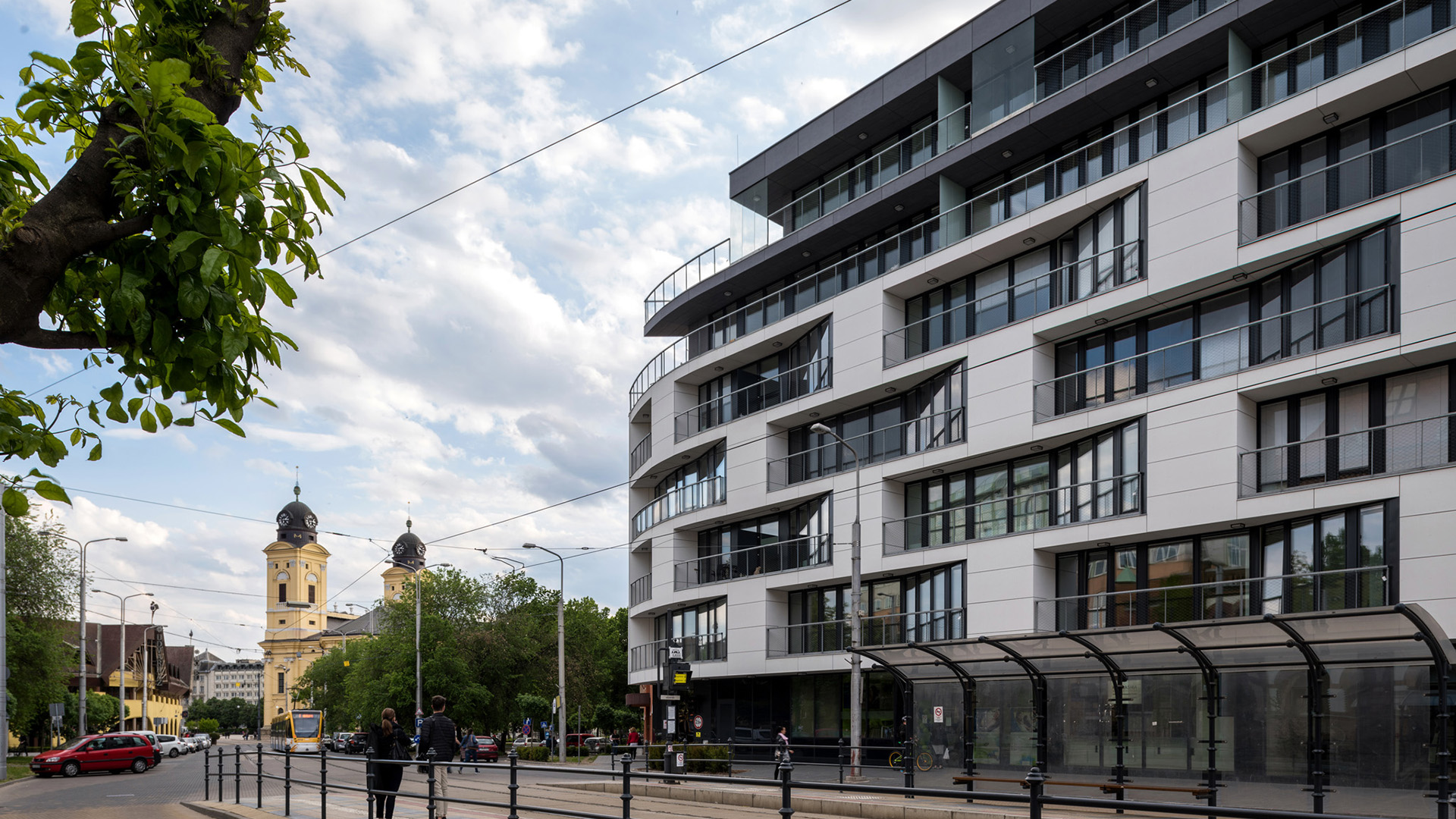
Péterfia Corner – Photo: György Palkó
The goal was to retain the existing structure while creating a rational and clear floor plan, featuring a unique, modern, and dynamic façade that blend harmoniously with its surroundings.
The different functions within the building were placed separately. The ground floor houses the reception, a restaurant, a café, and a retail space, all of which feature full glass frontage opening towards the street. The original building had an elevated mezzanine floor, meaning the arrival level was above street level. To establish a direct connection between the street and the commercial areas, we demolished part of the ground-floor slab near the entrance, lowering the arrival level to match the street, while the necessary level adjustments were handled within the building. Offices and residential units occupy the upper floors.
The lower four floors are clad in light grey fibre cement panels, with recessed “monitors” appearing in a staggered arrangement across levels. These “monitors,” made of glass surfaces, reflect the surrounding architecture and lend the building a dynamic visual presence. The top two residential floors are newly added, with a stepped massing designed to harmonize with the varying heights of neighbouring buildings. The basement offers wellness facilities, including a sauna, steam cabin, and jacuzzi for residents. Parking requirements for the new functions are met through spaces in the basement and ground-floor areas accessible from the courtyard.
Related content: Innovative Architecture and the Urban Fabric – Contrast or Opportunity?
Project info
Project Name
Péterfia Corner
Location
Debrecen, Magyarország
Dimensions
5 900 m2 (net)
Completion
2017
Client
PB Invest Kft.
General Design
BORD Architectural Studio
Head Architect
Bordás Péter
Coordinating Architect
Bukovszky Péter
Architect Team
Róbert Benke, ZsófiaDobay, RóbertGulyás, DorkaHindy, CsillaKracker, Tamás Mezey
Mechanical Engineering
BORD HVAC Engineering, Zoltán Hollókövi
Structural Engineering
Hydrastat Engineering Office, Zsigmond Dezső
Photographer
György Palkó
