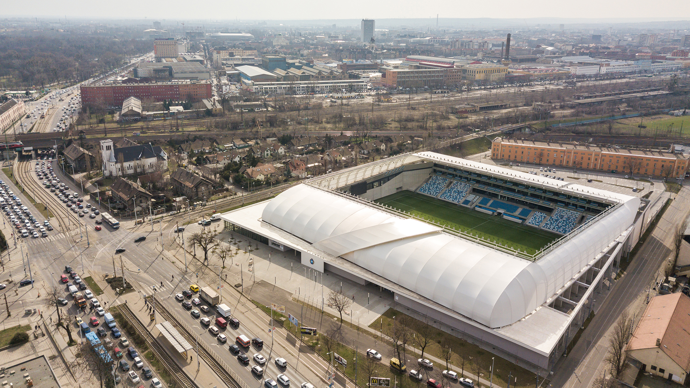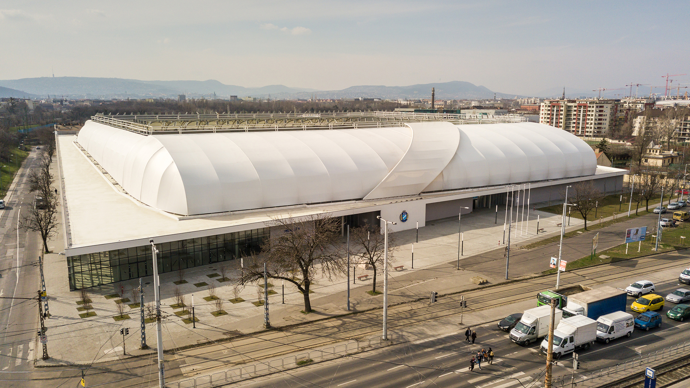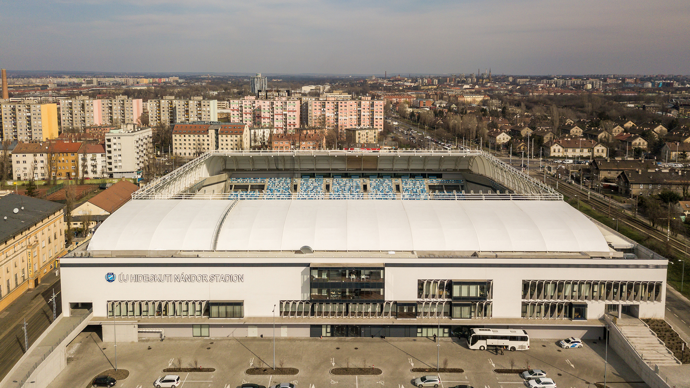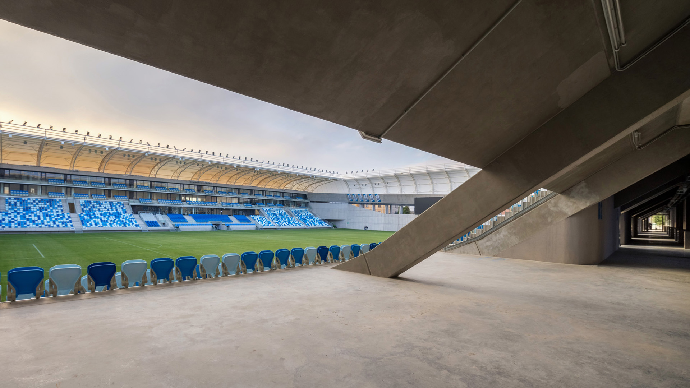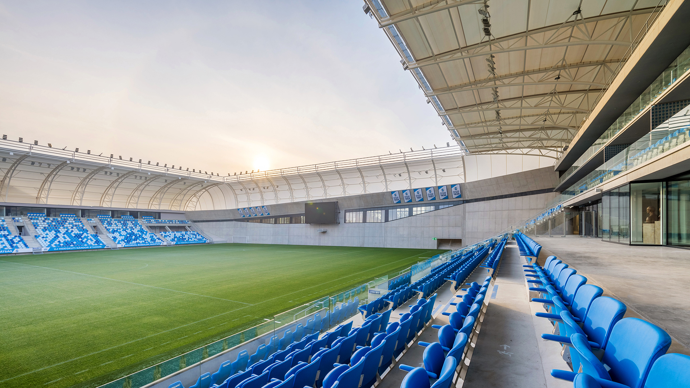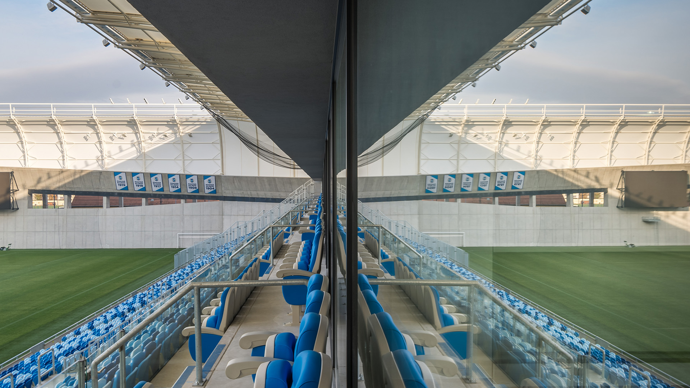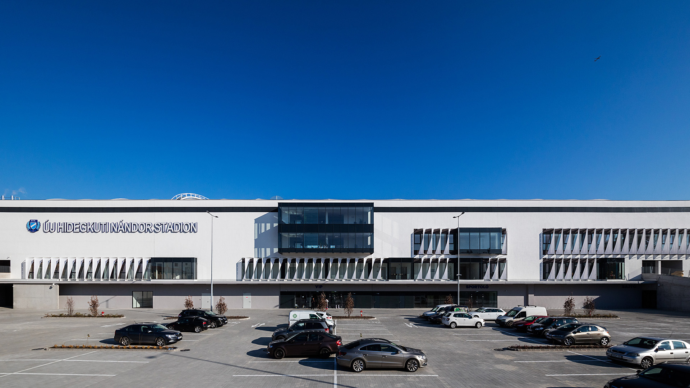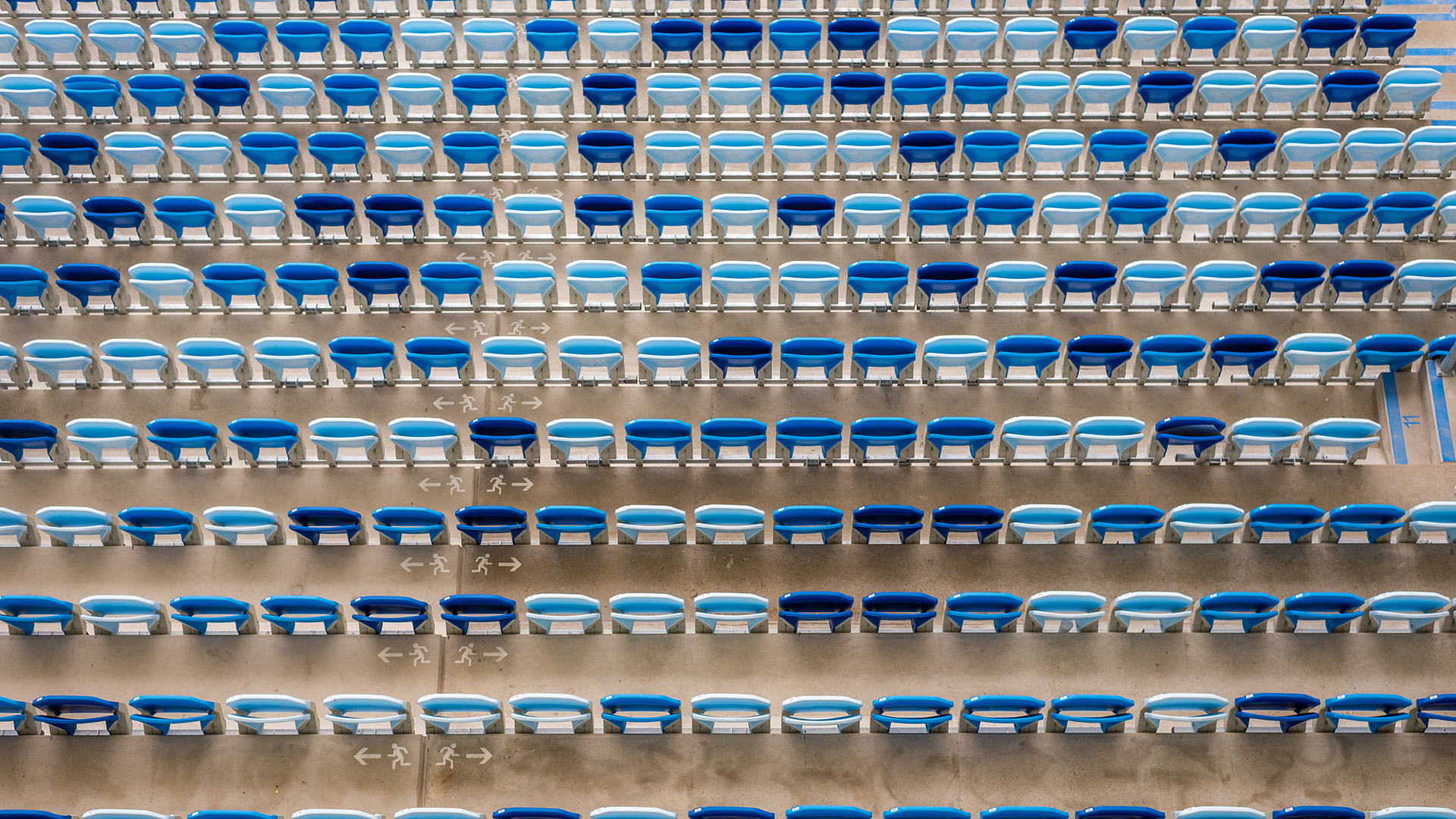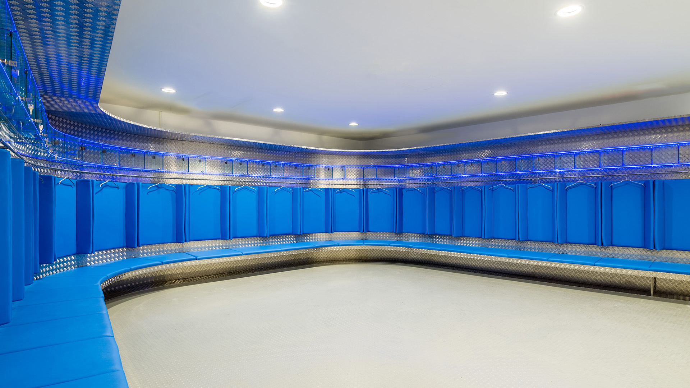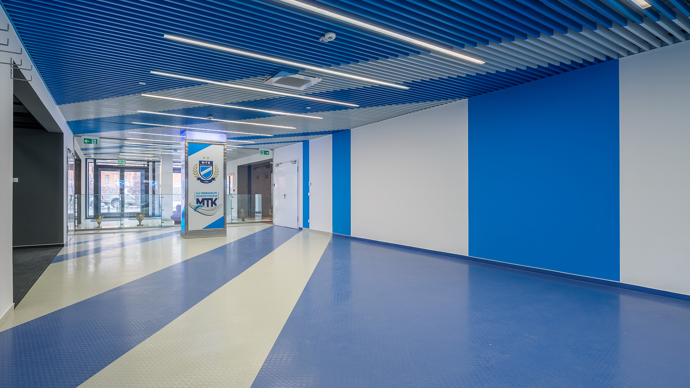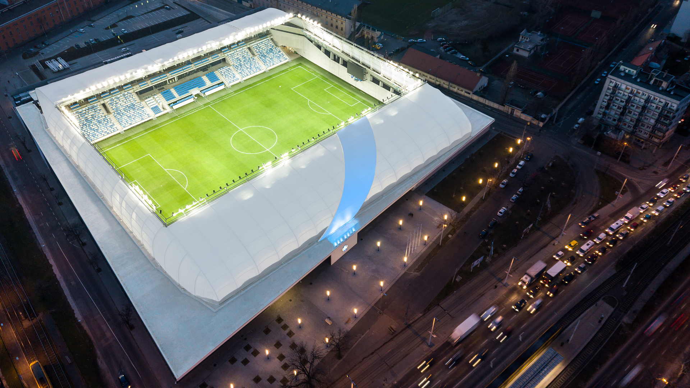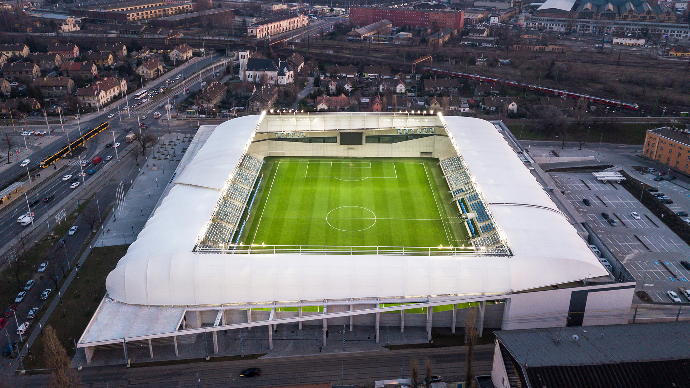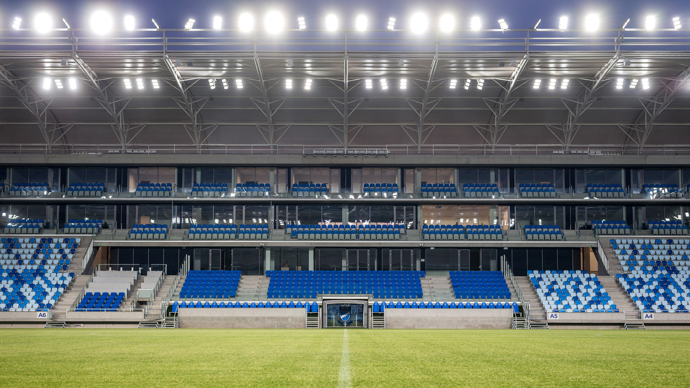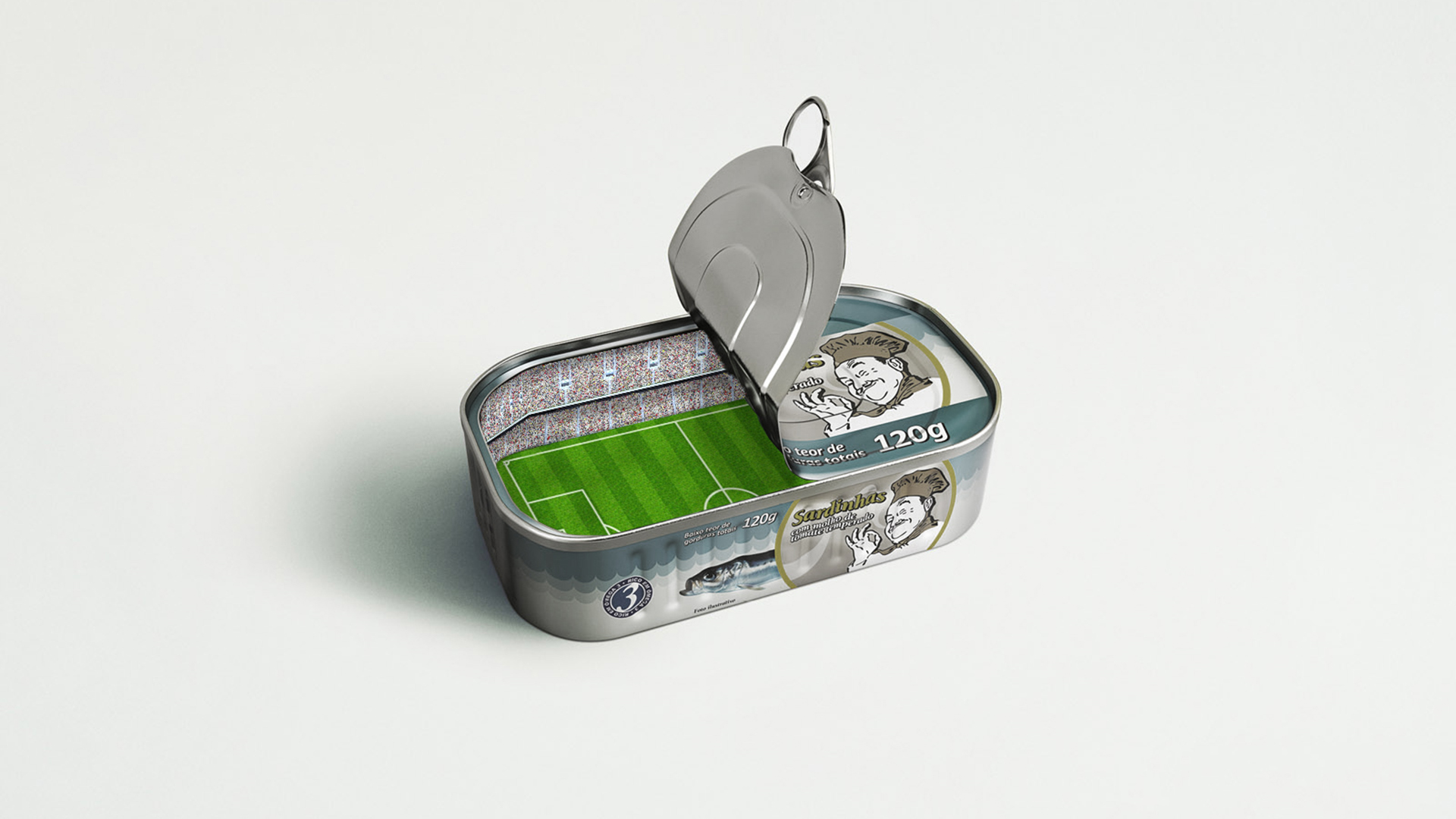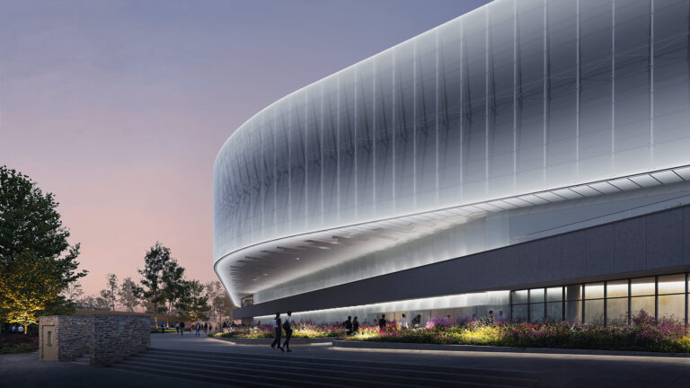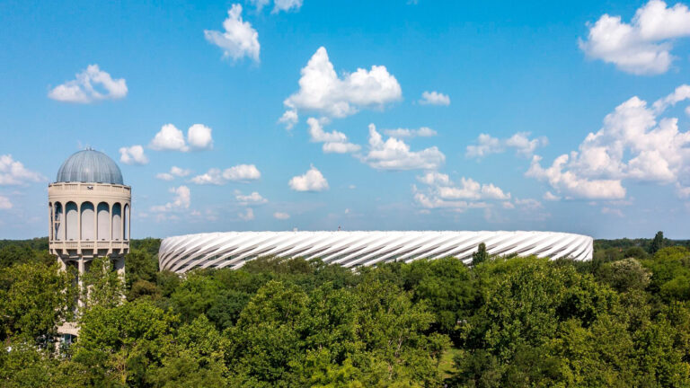Budapest, Hungary
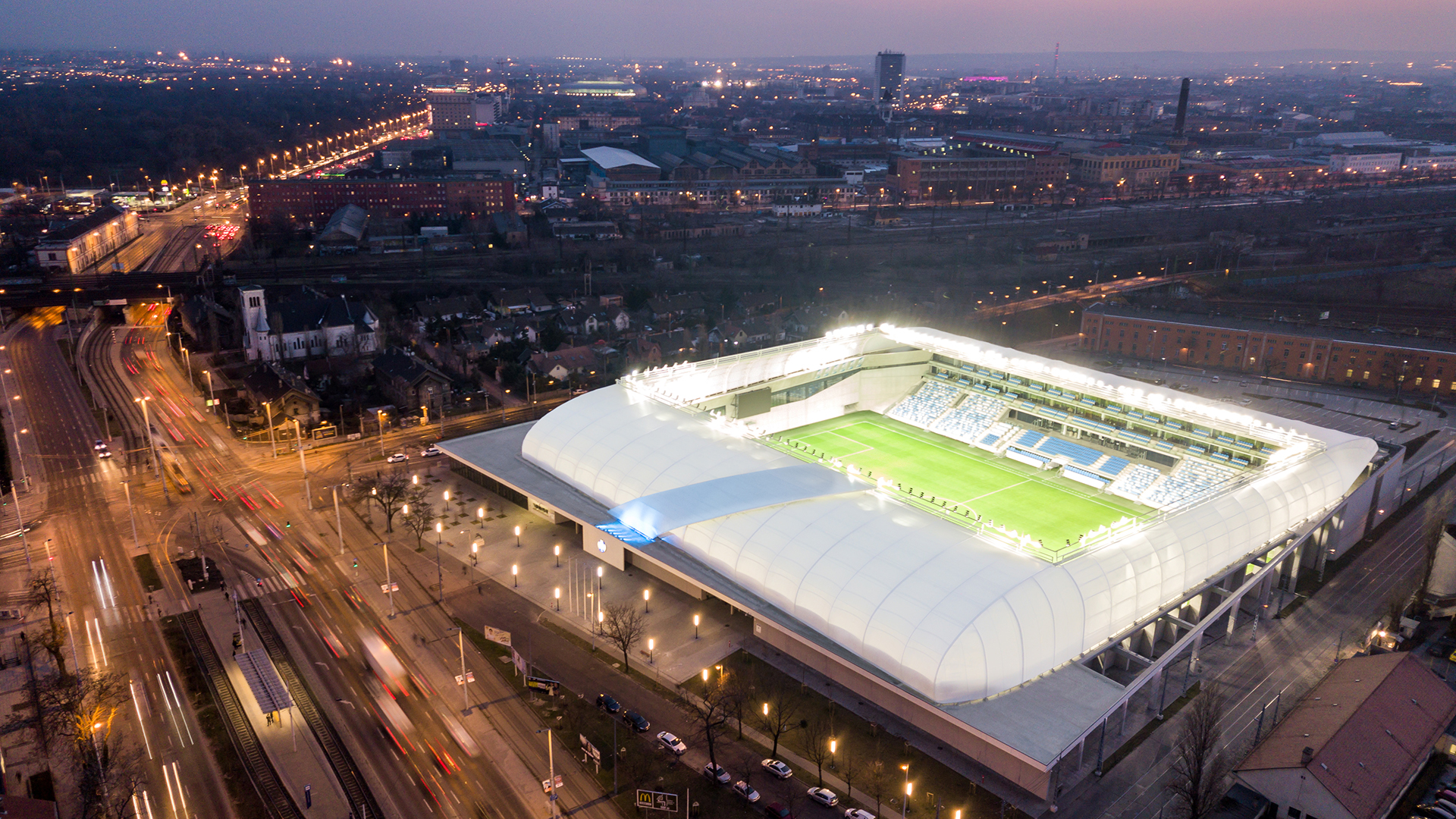
MTK – Új Hidegkuti Nándor Stadium
Budapest, Hungary
The 5000-seat football stadium offers an authentic arena experience despite its modest capacity, thanks to its innovative architectural design. This design solution introduces a new category in stadium architecture, which we call the “football capsule.”
One of the most important aspects of architecture is its ability to foster a sense of community and bring people together. MTK (Magyar Testgyakorlók Köre) was founded in 1888, and its football division has been crowned Hungarian champions 23 times, playing a crucial role in the nation’s football history. This stadium primarily serves as a home for the team’s supporters, while also housing the club’s headquarters and offices, as well as hosting various sports and events beyond football.
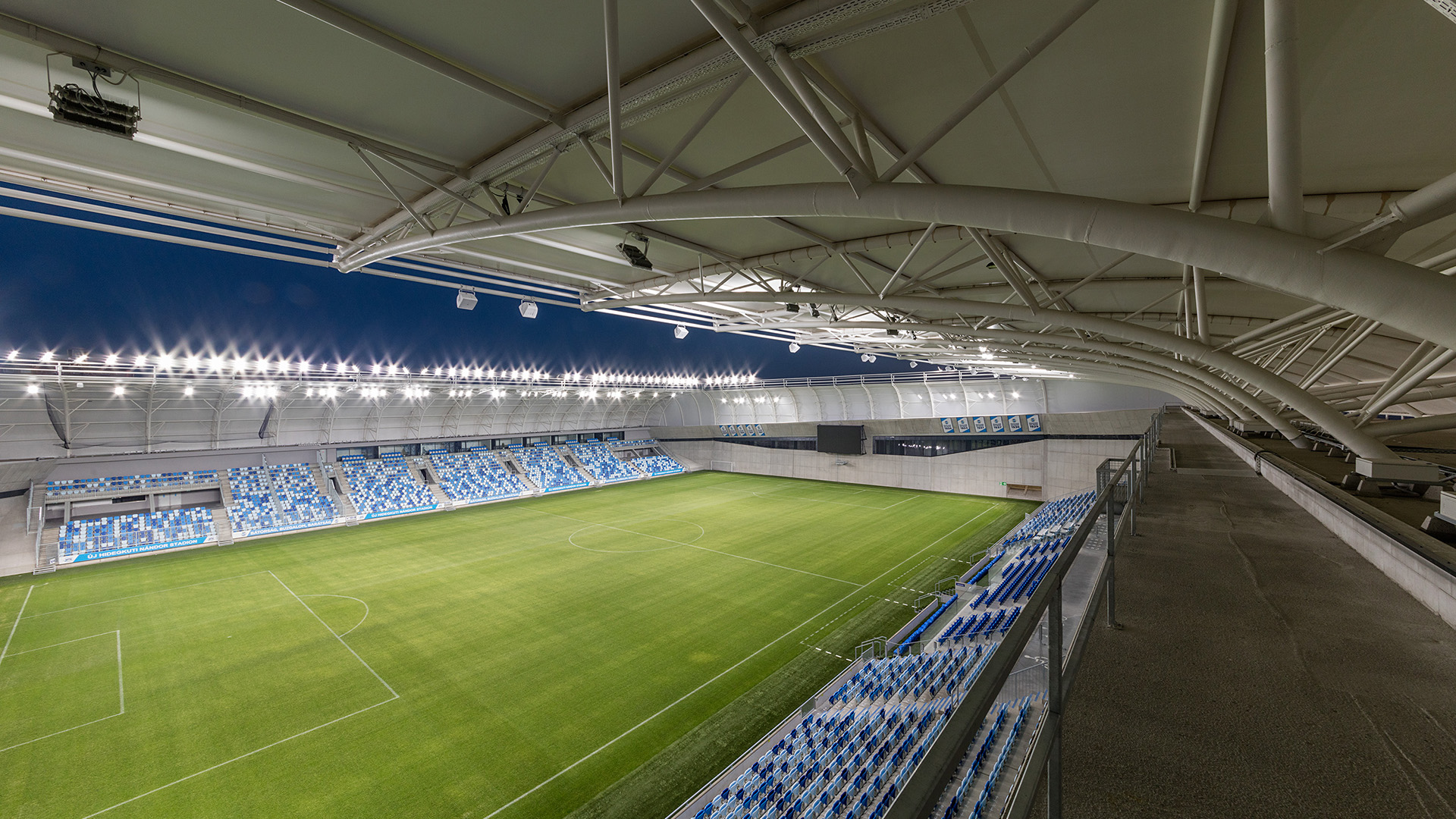
MTK – Új Hidegkuti Nándor Stadium – Photo: Tamás Bujnovszky
The main design challenge was to create a true community space despite the stadium’s relatively small size.
The Új Hidegkuti Nándor Stadium stands on the site of the former MTK Stadium on Hungária Ring Road, in an industrial suburb of Budapest. The original athletics stadium was demolished due to its deteriorating condition and outdated design. The new pitch was built on the footprint of the old athletics track, maintaining its position below street level while aligning with modern football stadium design standards. Given the relatively low spectator capacity and the site constraints, two opposing stands were created along the western and eastern long sides of the pitch.
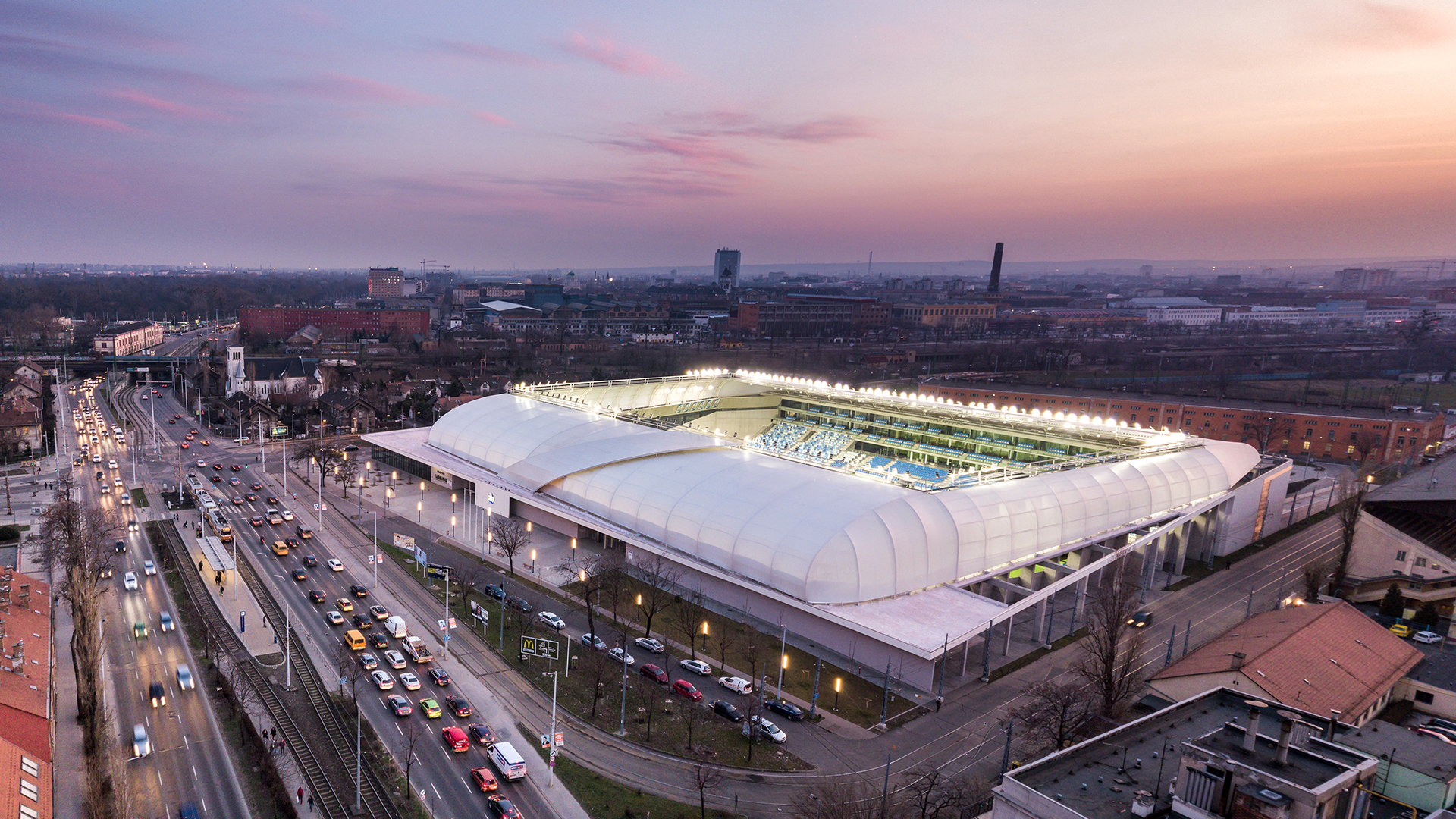
MTK – Új Hidegkuti Nándor Stadium – Photo: György Palkó
The building is set back from Hungaria Ring Road creating an elegant public square in front of the main entrance.
From this square, fans can enter directly at street level to the top of the eastern grandstand, ensuring a seamless and accessible arrival experience. The stadium’s main volume is connected to the western stand, housing VIP areas, media facilities, club offices, and spaces for other sports and events. Additionally, commercial spaces, bars, and restaurants are accessible from the adjacent Salgótarjáni Street.

MTK – Új Hidegkuti Nándor Stadium – Photo:Tamás Bujnovszky
The stadium’s compact size inspired a bold and dynamic architectural concept.
Its exterior is defined by a striking, slanting concrete plate that visually divides the structure into two parts. Public areas are located beneath this plate, while the stadium roof rises above it. The roof with a membrane sheeting tensioned to a steel skeleton creates the dynamic shape of the building. This effect is further enhanced by a ribbon-like element over the main public entrance.
The sharp, folded edges of the seating bowl resemble origami, harmonizing with the stadium’s industrial environment. The two opposing stands are connected by folded concrete surfaces along the short sides of the pitch. This enclosed acoustically optimized seating bowl ensures an immersive match-day experience comparable to much larger stadiums. The “Football capsule” concept highlights the importance of innovative architectural solutions over conventional, routine designs.
Project info
Project Name
MTK – Új Hidegkuti Nándor Stadium
Location
Budapest, Hungary
Capacity
5000 visitors
Completion
2016
General Design
BORD Architectural Studio
Head Architect
Péter Bordás
Coordinating Architect
Kata Zih
Architect Team
Róbert Benke, Péter Bukovszky, Zsófi Dobay, Róbert Gulyás, Béla Marsal, Tamás Mezey, Dorottya Répai, Tamás Tolvaj, István Ulmann, Eszter É. Vágvölgyi, Réka Zsólyomi
Mechanical Engineering
BORD Architectural Studio, Zoltán Hollókövi
Structural Engineering
Hydrastat Mérnöki Iroda, Zsigmond Dezső
Photograghs
Tamás Bujnovszky, György Palkó
