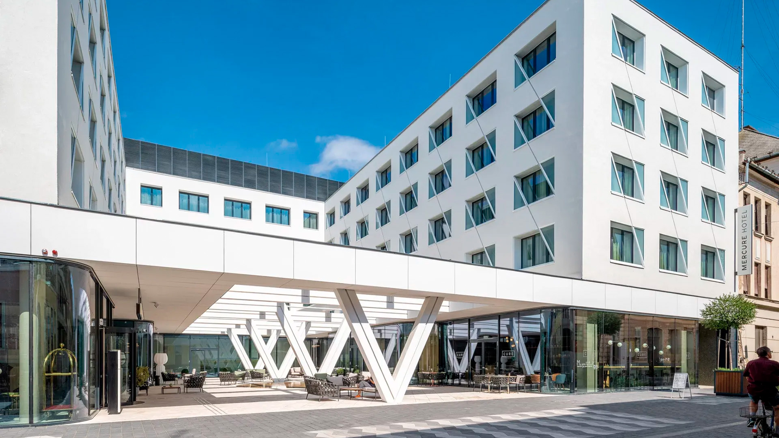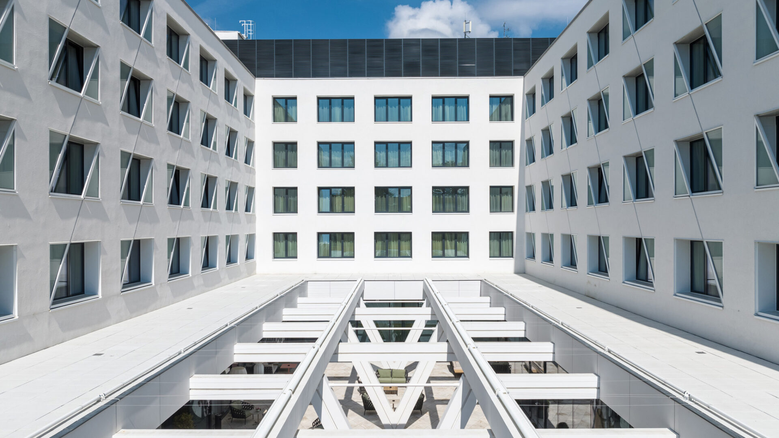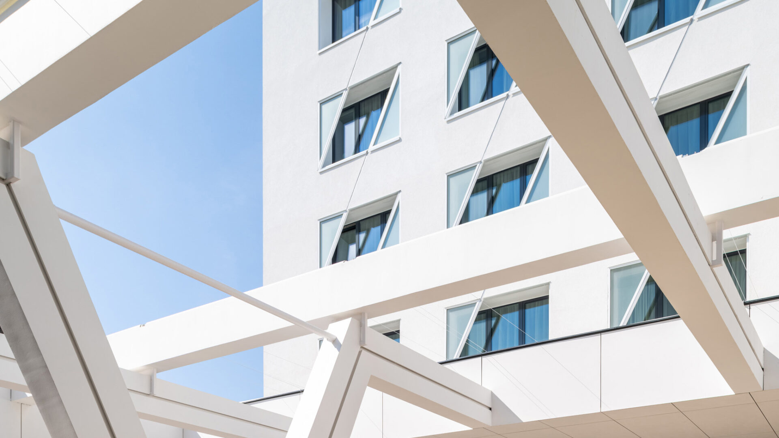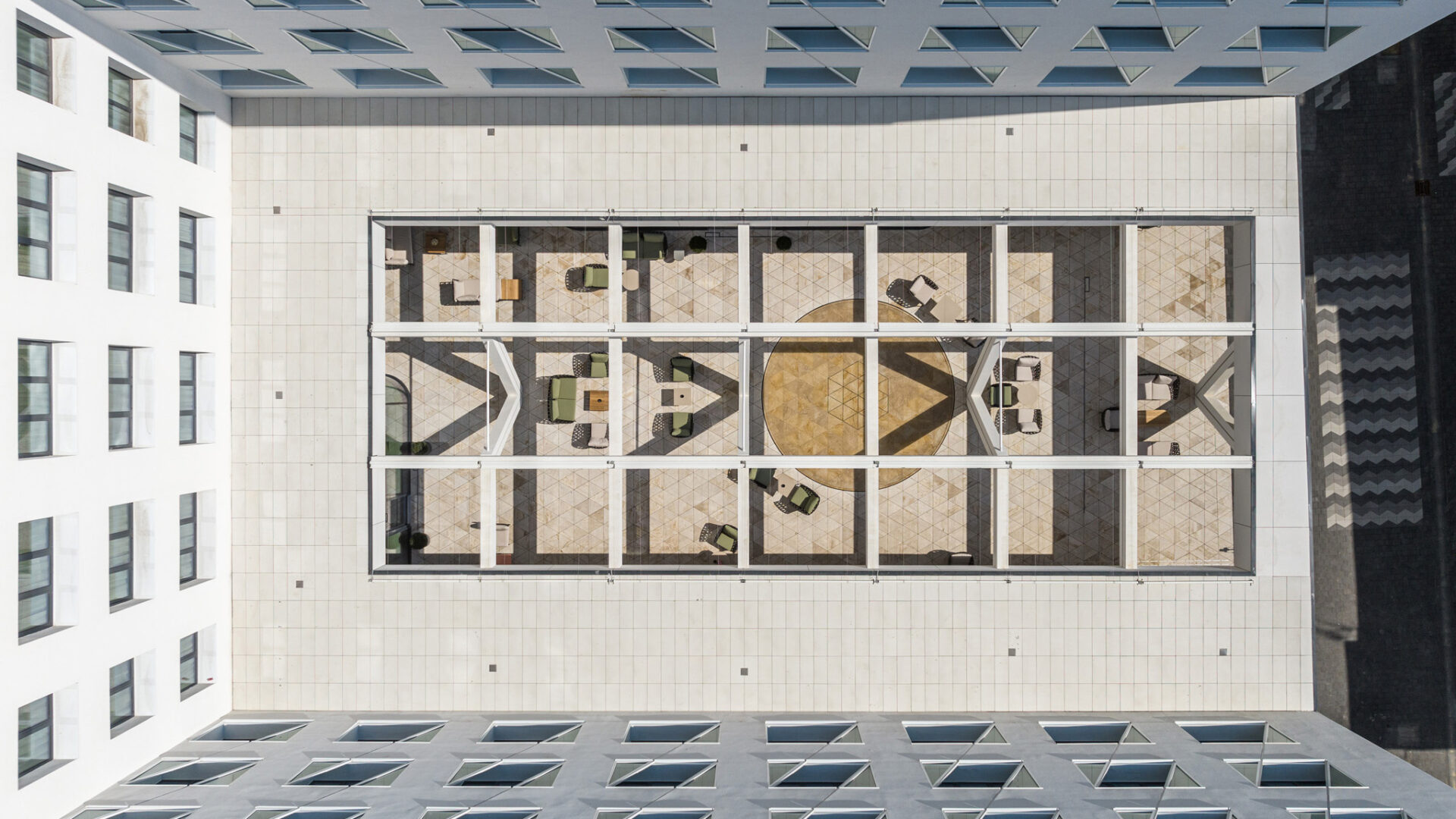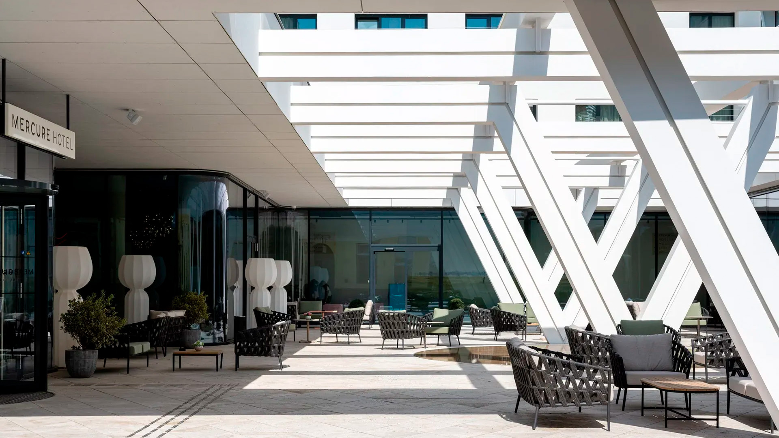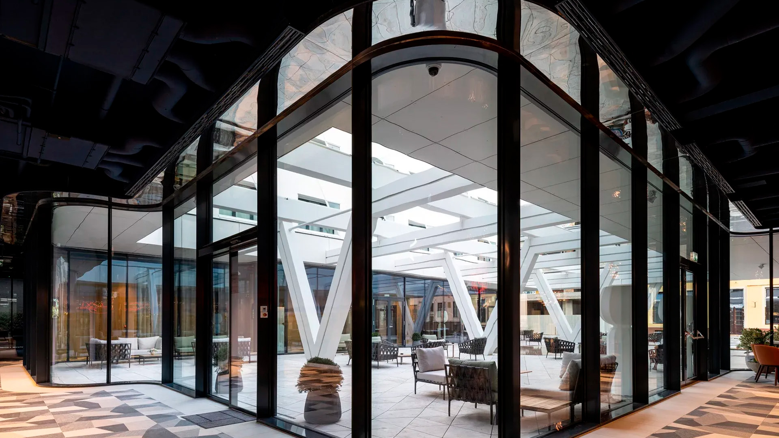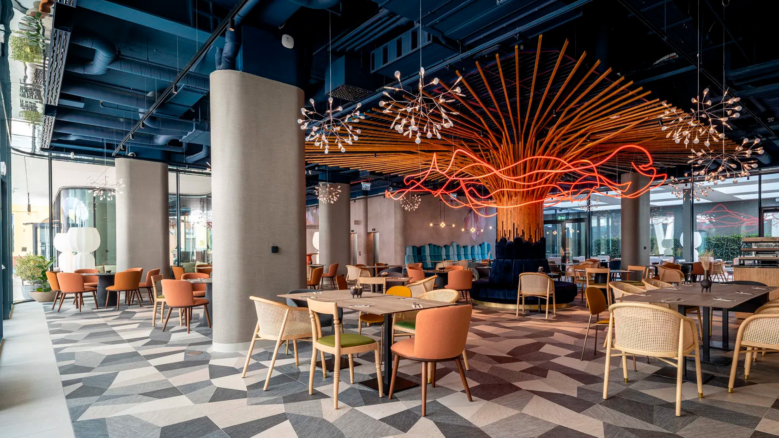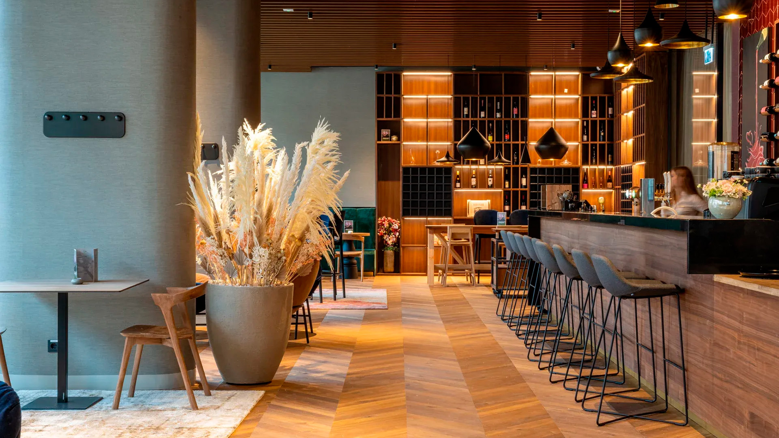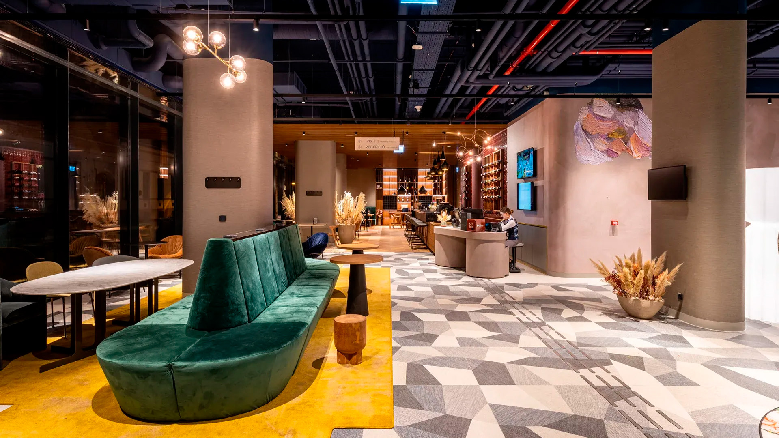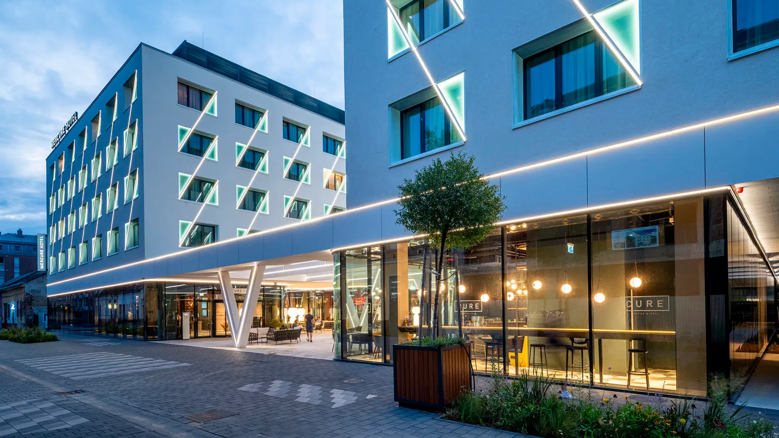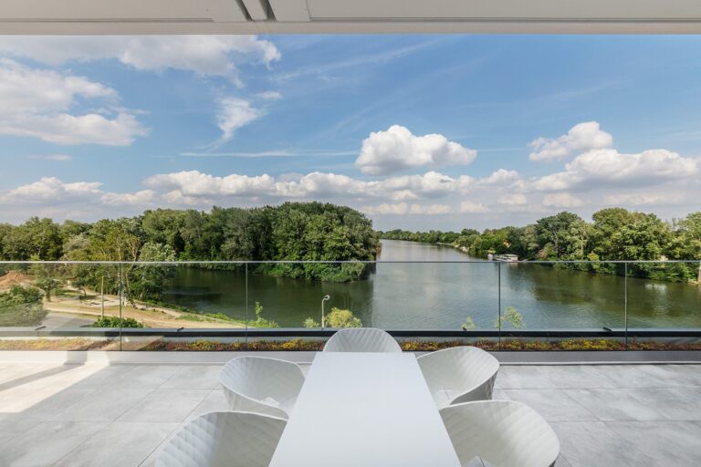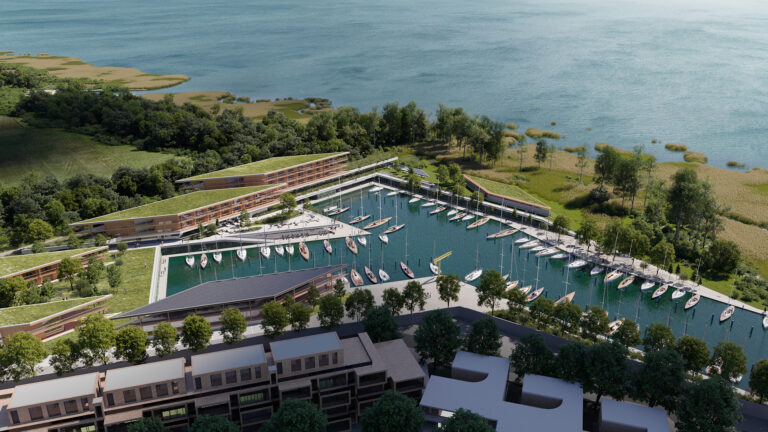Debrecen, Hungary
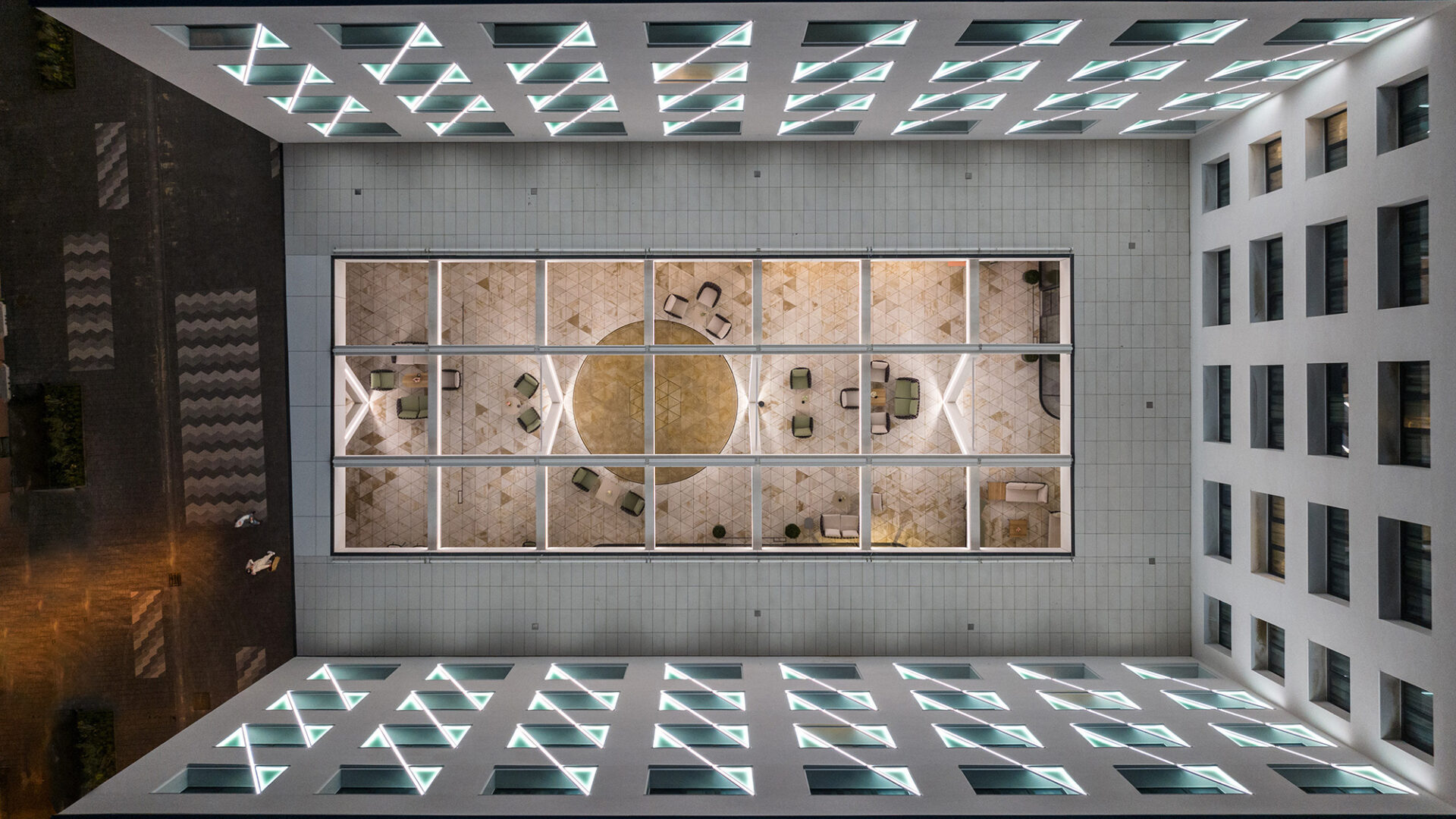
Mercure Hotel Debrecen
Debrecen, Hungary
Located in the heart of Debrecen, near Kossuth Square, the new Hotel Mercure initiates the renewal of its surroundings with its openness and intriguing design. It is no surprise that the city considers the building a significant symbol of progress.
The newly opened Mercure Hotel is situated next to the iconic historic landmarks of downtown Debrecen, including the Aranybika Hotel and the Reformed Great Church. This high-quality, four-star hotel was a much-needed development, catering to the growing number of tourists and business travellers visiting the rapidly evolving city. The building was constructed on a deteriorated site behind the renowned Aranybika Hotel, an area in need of significant rehabilitation. The combination of three plots resulted in a total area of approximately 3,400 m2, where regulations permitted full site coverage and required a continuous street frontage. The city’s urban planning concept aims to open up the inner parts of building blocks to pedestrians through the creation of passageways, continuing the friendly city atmosphere established along Piac Street. Consequently, it was essential for the hotel to present a refined architectural design not only towards the main street but also towards the inner courtyard.
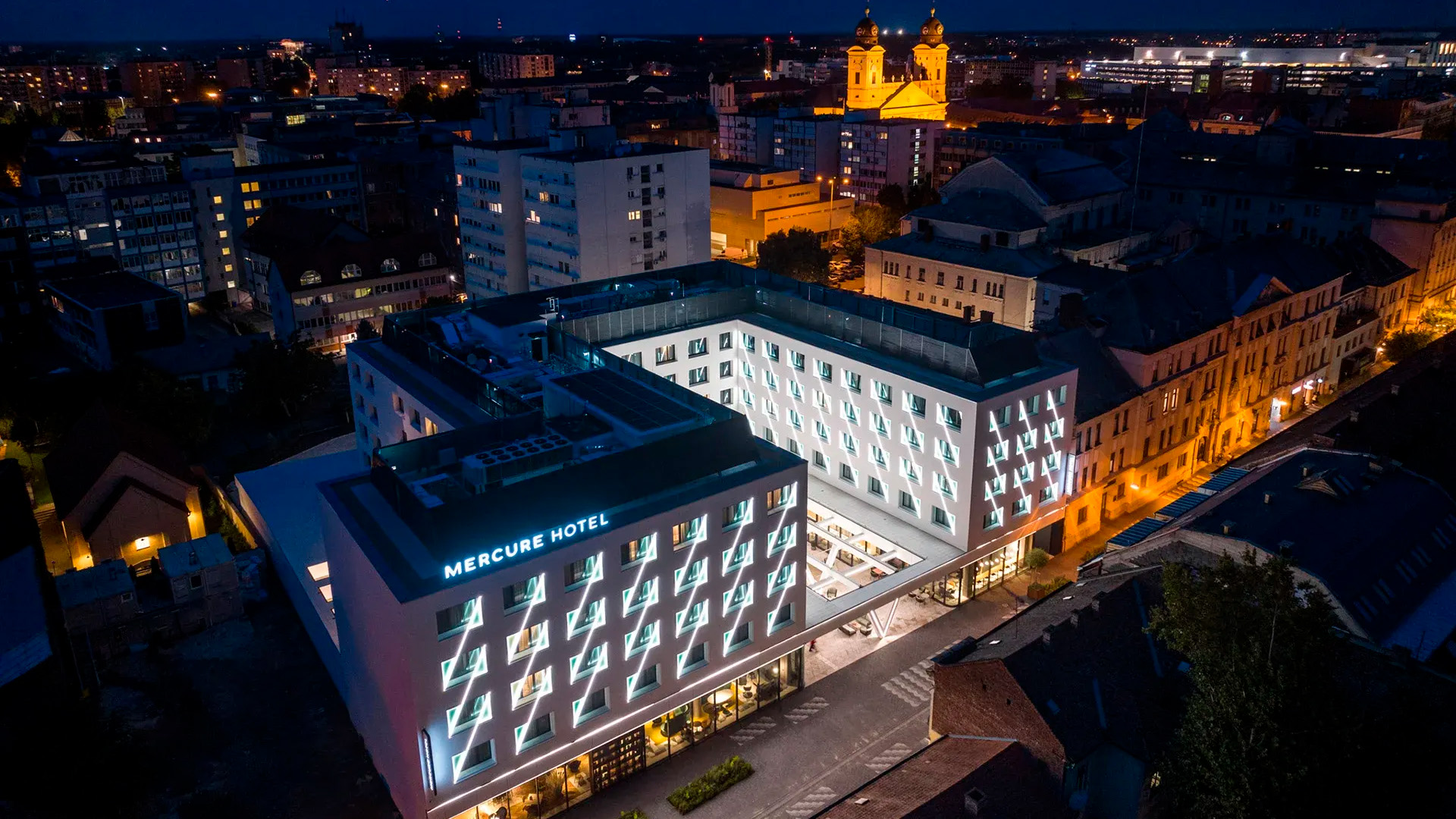
Mercure Hotel Debrecen – Photo: György Palkó
The architectural concept of the building achieves a balance between meeting the strict requirements of a continuous urban streetscape while breaking its rigid order. The ground-floor spaces have been designed as fluid, open areas, visually separated from the upper structure by a large, perforated slab. This layer, resembling the brim of a hat, supports the four-story volume of hotel rooms, which meanders like a snake between the blind walls of the neighbouring buildings. The perforated slab and the punched openings of the façade create a cohesive composition, giving the building a striking appearance from all perspectives. The slanted structural elements on the façade further enhance its dynamic character.
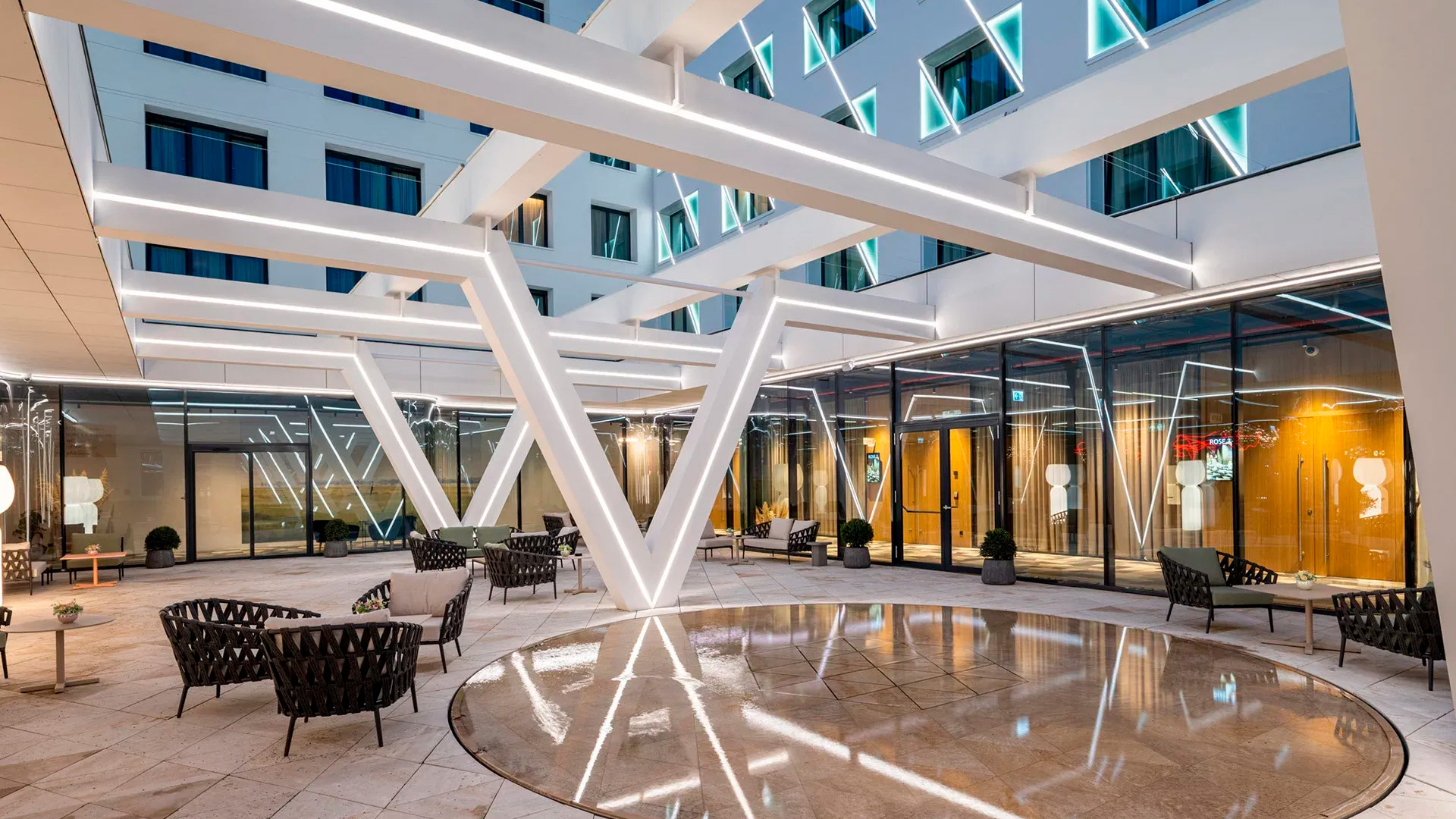
Mercure Hotel Debrecen – Photo: György Palkó
The building not only presents two fully articulated facades facing the street and the inner courtyard but also offers an exciting aerial perspective.
The U-shaped mass of the building encloses a small courtyard-like space, which breaks the rigid linearity of the streetscape. The main entrance opens from this partially covered plaza. The ground-floor spaces are visually connected to the public realm through large glass walls, blurring the boundaries between indoors and outdoors.
Upon entering the building, guests are welcomed by a reception, lobby, and lounge. The hotel also includes a 120-seat restaurant and a similarly sized, sectionable conference hall. Essential service functions such as the kitchen, storage rooms, and staff areas are located in the northern service zone of the ground floor, with a separate entrance from the rear service yard. A newly created passage on the eastern property boundary aligns with the city’s future urban plans, opening the inner courtyard to Bajcsy-Zsilinszky Street. On the western boundary, a charming restaurant terrace connects to the planned pedestrian zones. The hotel’s rooms and 20 apartments are located on the upper levels, with interiors inspired by visuals of the Debrecen Flower Carnival.
Related content: Innovative Architecture and the Urban Fabric – Contrast or Opportunity?
Project Info
Project Name
Mercure Hotel Debrecen
Location
Debrecen, Hungary
Total Net Area
10.450 m2
Completion
2022
Budget
8,4 billion HUF
Client
Szinorg Universal Zrt.
General Design
BORD Architectural Studio
Head Architect
Péter Bordás
Coordinating Architect
Dorka Hindy
Architect Team
Róbert Benke, Zsolt Belányi , Noémi Gyárfás, Györgyi Püspöki
Mechanical Engineering
BORD HVAC Engineering, Zoltán Hollókövi
Interior Design
Komp Design Studio, Kriszta Fülöp
Structural Engineering
Hydrastat Engineering Office, Zsigmond Dezső
Photograghs
György Palkó
