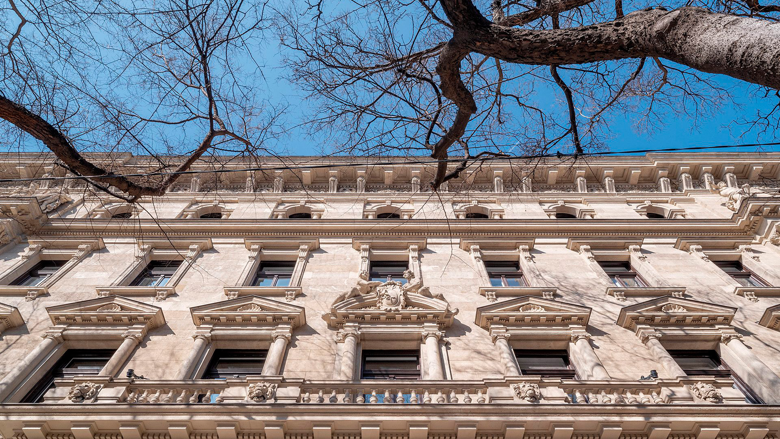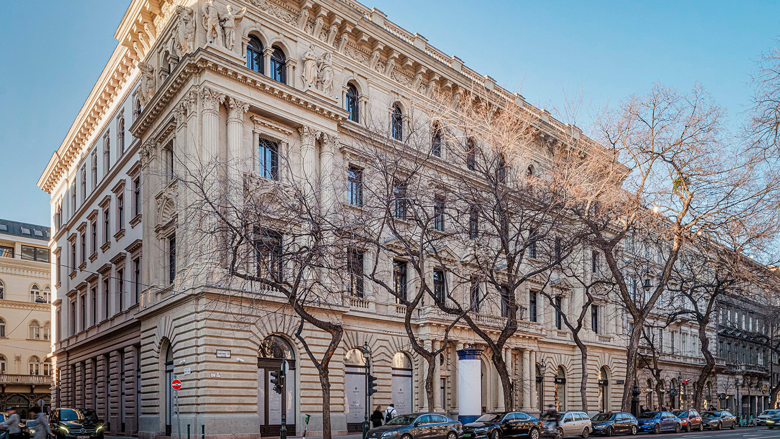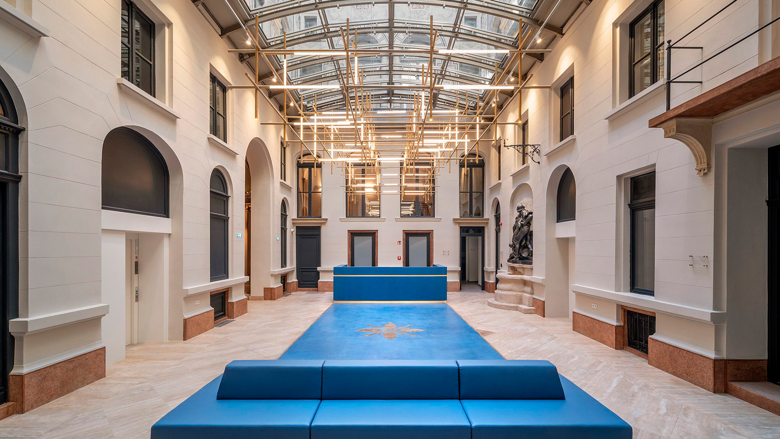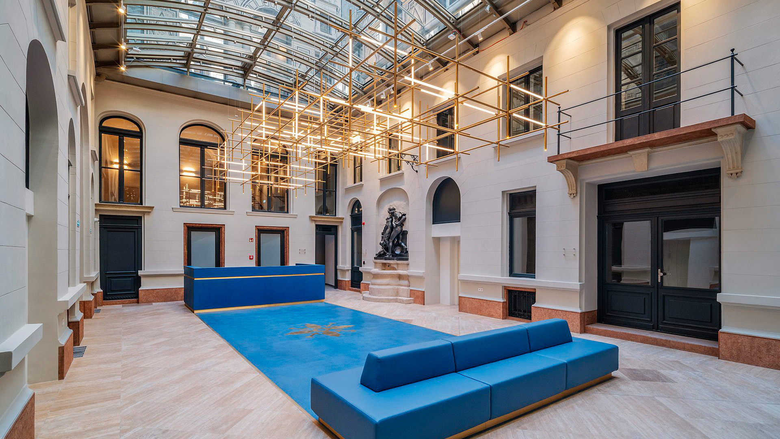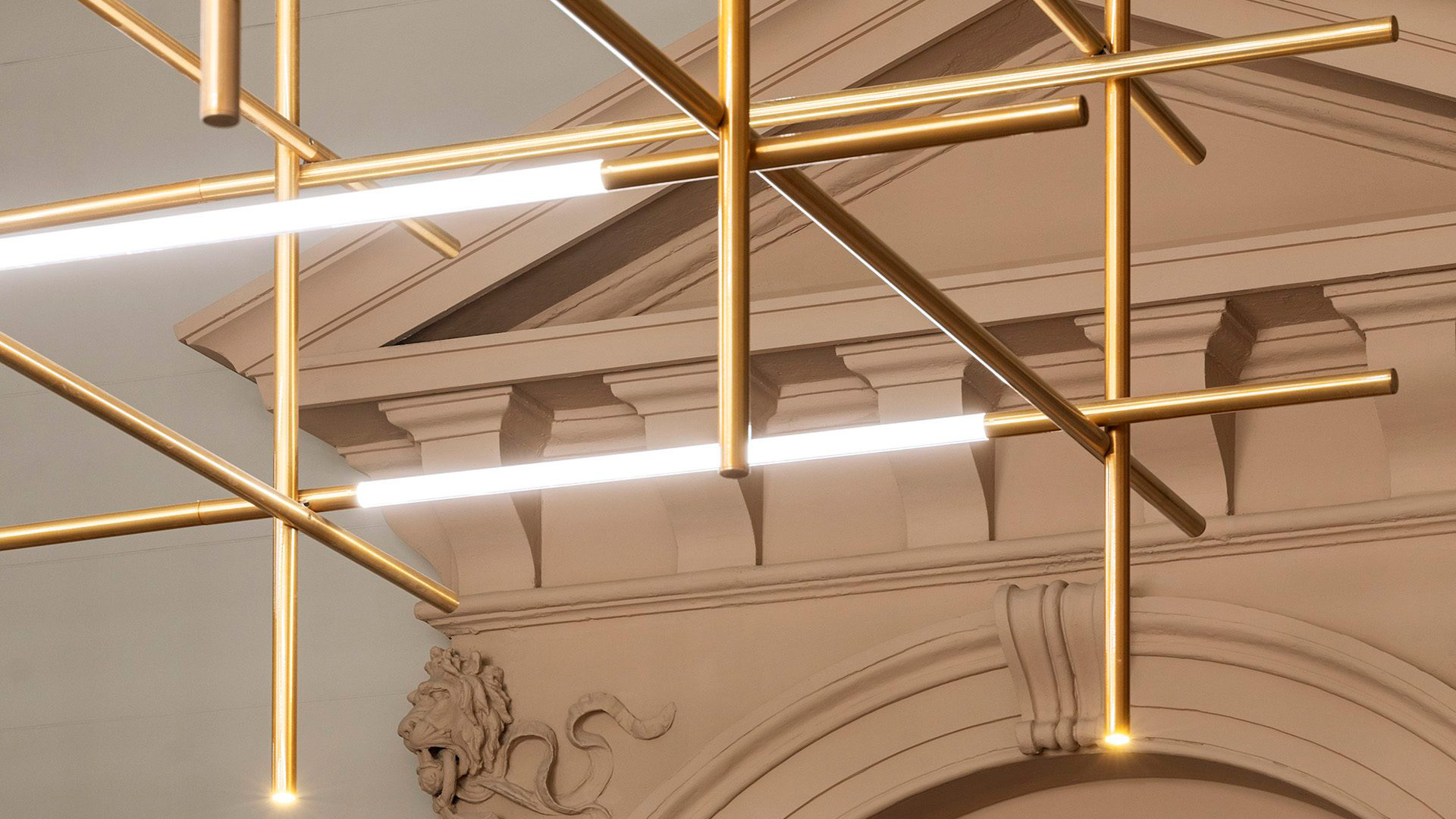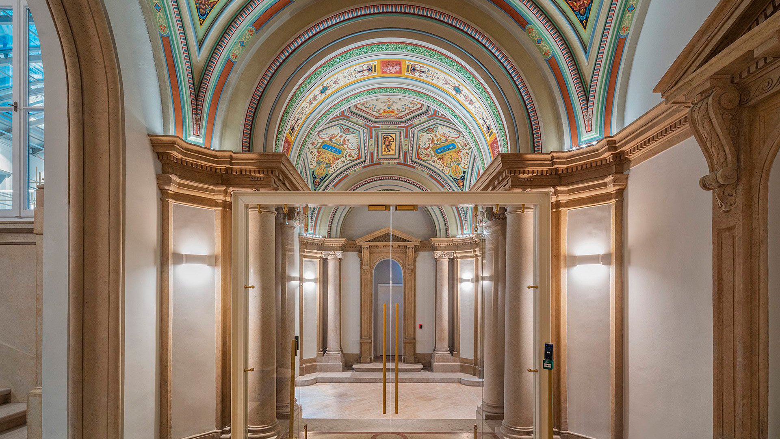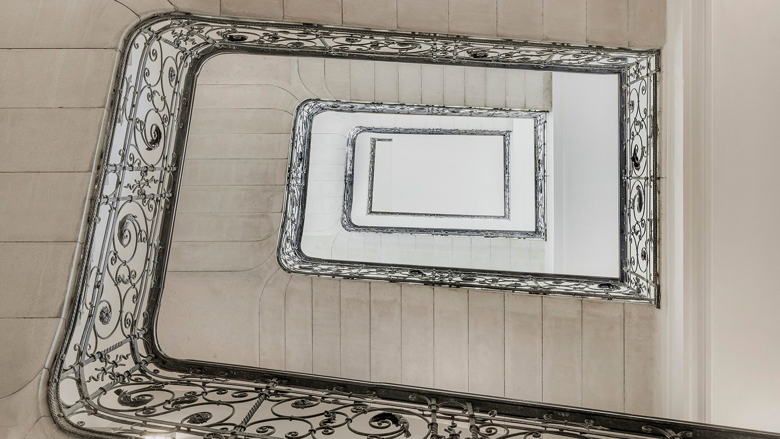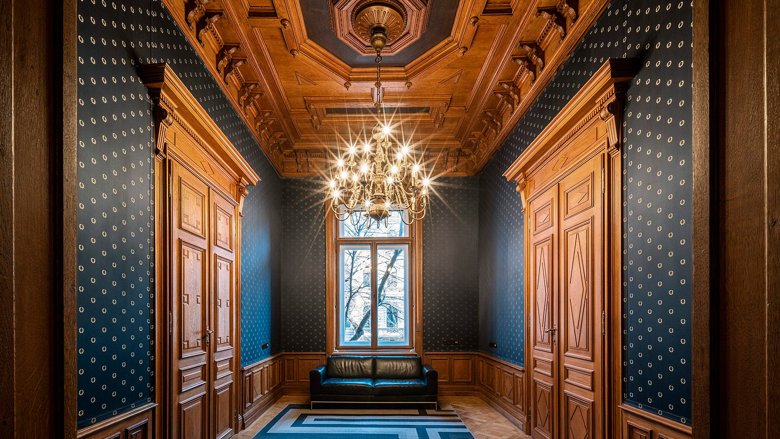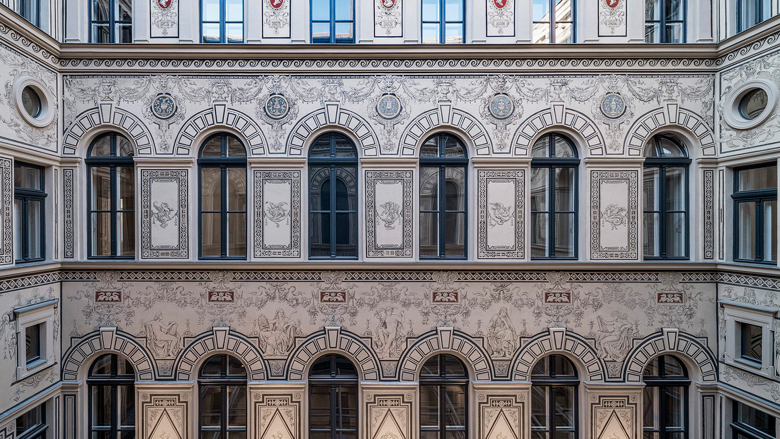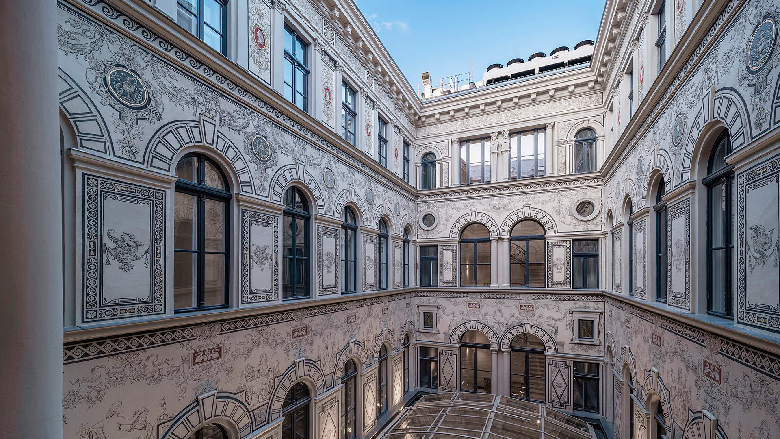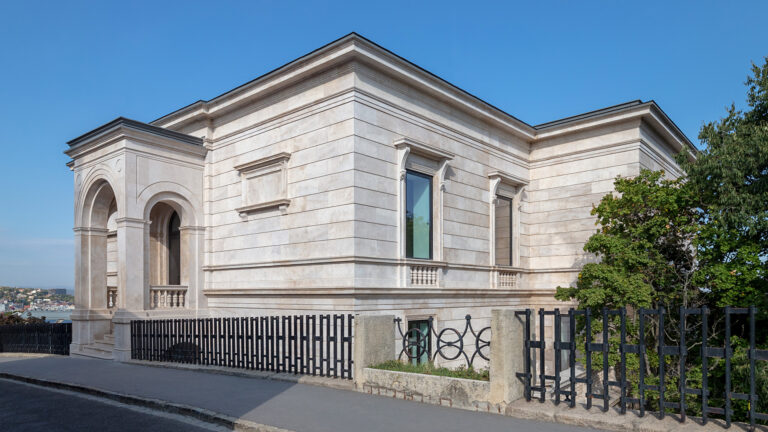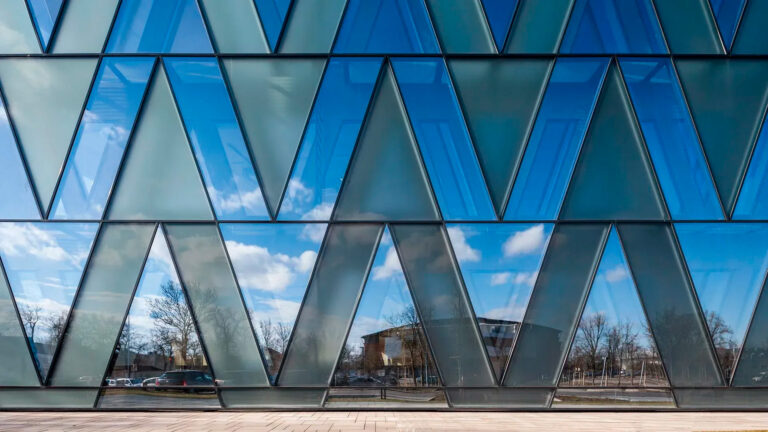Budapest, Hungary
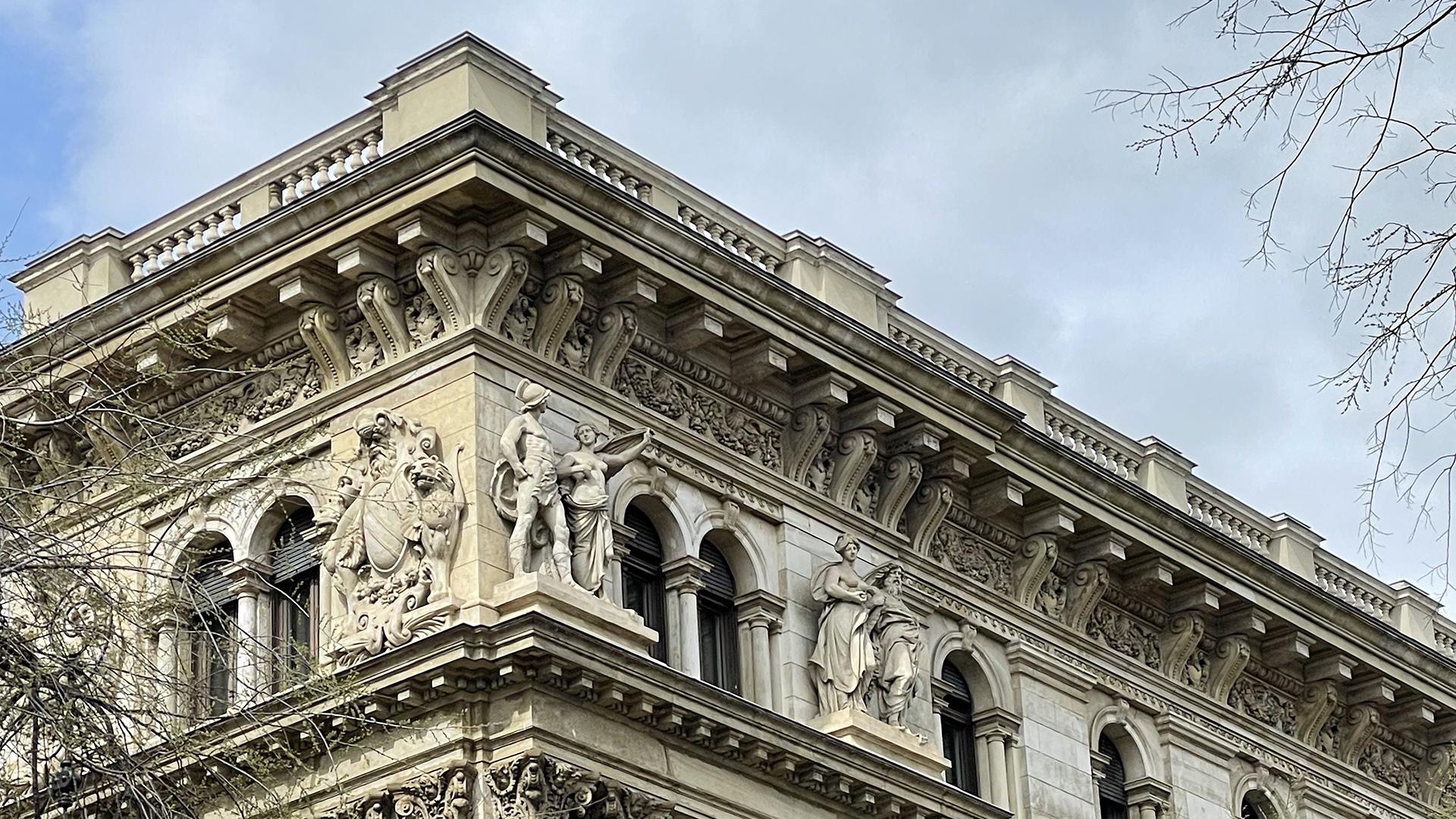
Krausz Palace
Budapest, Hungary
Restoring a heritage-protected building and transforming it into a modern office space in one of Budapest’s most prestigious areas is both a complex task and an exciting challenge. The refined, contemporary interior design of Krausz Palace accentuates the meticulously restored original details, creating a distinctive turn-of-the-century atmosphere.
Andrássy Boulevard, now a UNESCO World Heritage site, was originally developed in the second half of the 19th century as one of the city’s most ambitious urban planning projects. Inspired by the grand boulevards of Paris, it is lined with magnificent trees and neoclassical palaces. Krausz Palace was commissioned by Lajos Krausz, director of Krausz-Mayer Malt Factory and Distillery, as a residence for his family. Completed in 1885, the building was designed by renowned architect Zsigmond Quittner, whose most famous work includes the spectacular Gresham Palace.
The three-story façade is adorned with sculptural pairs symbolizing values such as fidelity and love, harmony and strength, as well as peace and labour. These sculptures, along with The Teasers fountain in the inner courtyard, were crafted by two of the era’s most prominent sculptors, Gyula Donáth and József Róna. The murals decorating the inner courtyard were painted by Károly Lotz, while the mosaics were created by Luigi Depold.
In the 1920s, the palace was home to Magyar Korona Kávéház, a café frequently visited by some of the most celebrated writers of the Nyugat literary movement. After World War II, the building was taken over by the Budapest Police Headquarters. It first underwent restoration in the 1960s after falling into severe disrepair. In 2001, the palace was privatized and underwent another major renovation, designed by Kőnig és Wagner Építészek Kft., converting it into a rental office building.
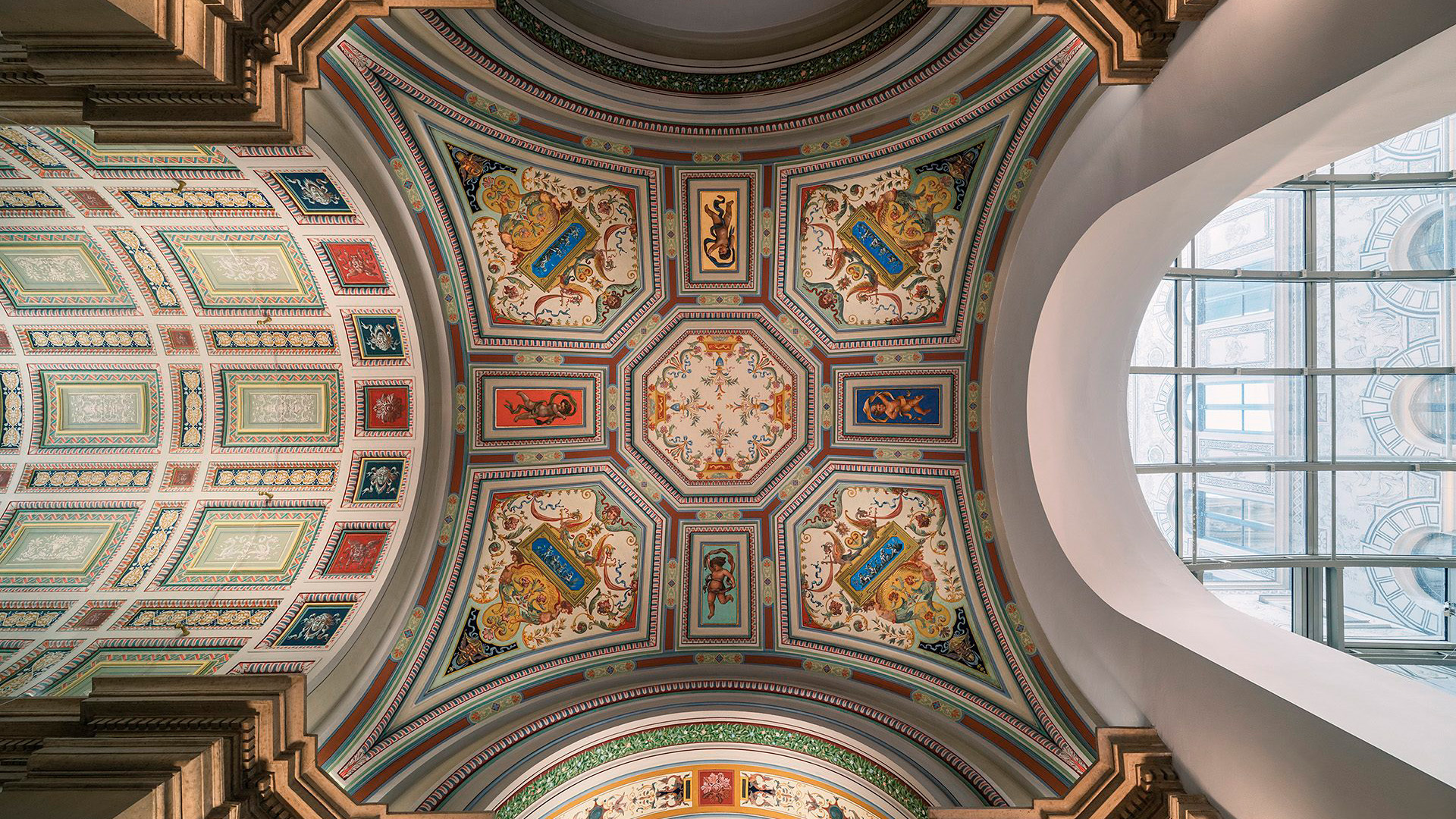
Krausz Palace – Photo: Tamás Bujnovszky
Our studio was tasked with restoring the historic building and transforming it into a Class A office space, with elegant retail units on the ground floor and rental offices on the upper levels. Key heritage-protected areas – including the entrance zone, inner courtyard, main staircase, and the former Krausz family residence on the first floor – were carefully preserved. The striking glass-roofed atrium now houses the main lobby, featuring an information desk and a custom-designed cloud-shaped light fixture that harmonizes with the building’s grand historical character. From the atrium, two elevators ascend through the existing shafts, while the basement level accommodates service areas, technical facilities, and maintenance spaces.
Project Info
Project Name
Krausz Palace
Location
12 Andrássy út Budapest, H-1061
Total Net Area
6 257 m2
Completion
2023
Client
PKD Hungary Investment I. Llt.
Project Management
Realiscon
General Design
BORD Architectural Studio
Head Architect
Péter Bordas
Coordinating Architect
Kata Zih
Architect Team
Péter Bukovszky, Róbert Gulyás, Noémi Gyárfás, Balázs Móser, Barbara Ürmössy
Structural Engineering
Kerek és Pintér Mérnöki Iroda, István Kerek
Mechanical Engineering
BORD HVAC Engineering, Zoltán Hollókövi
Electrical Engineering
Lead Design, Kornél Mátyus
Photo
Tamás Bujnovszky
