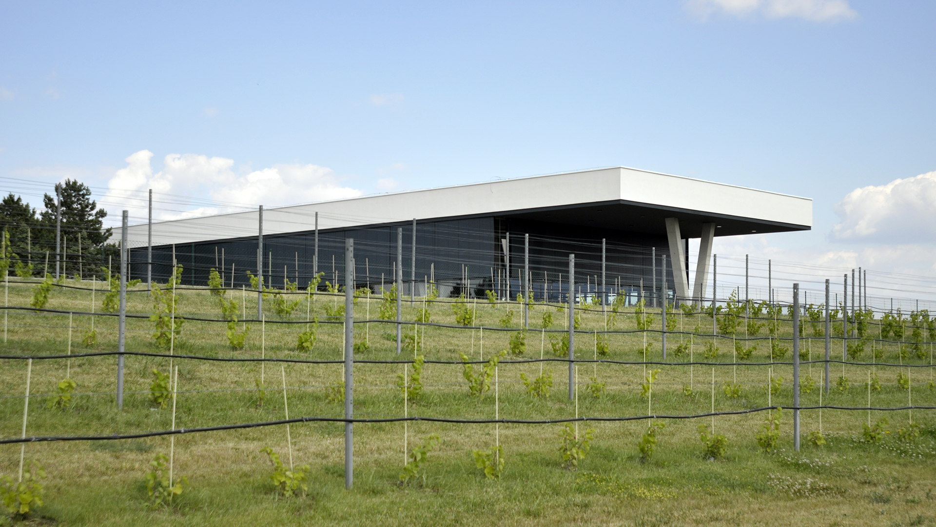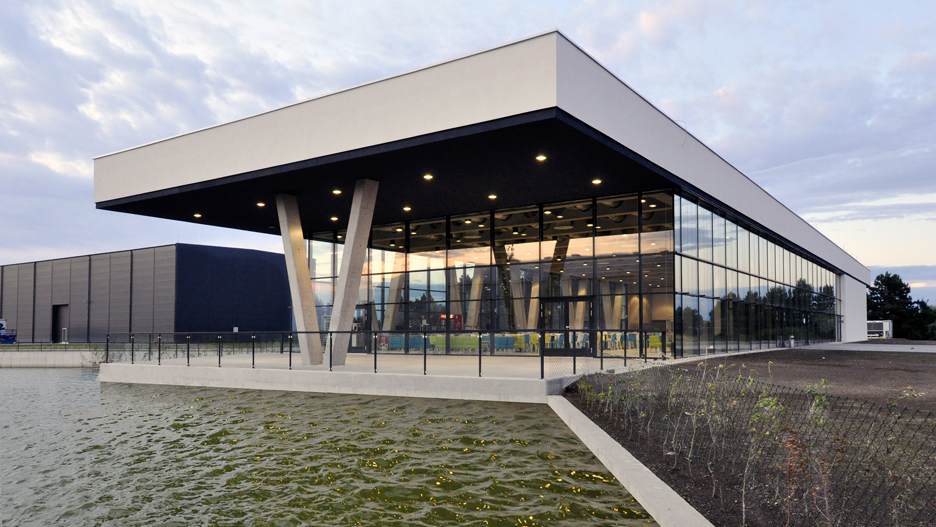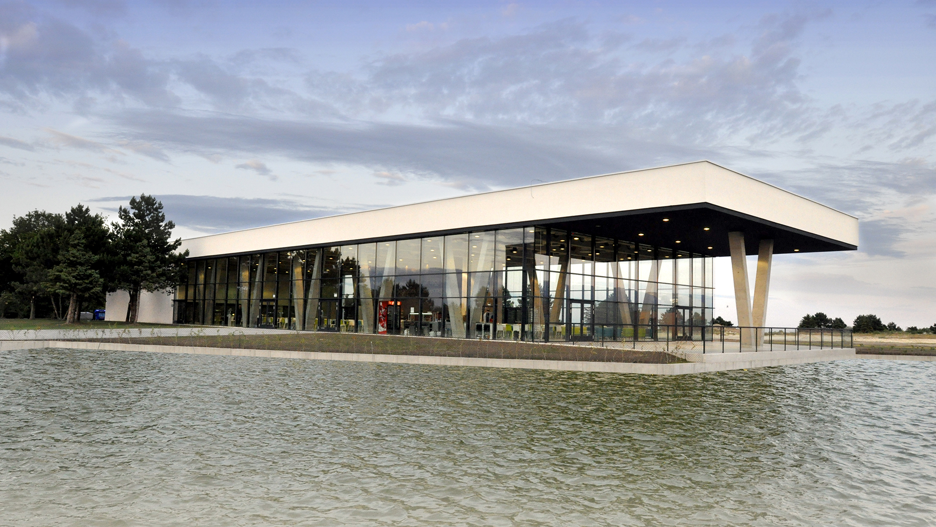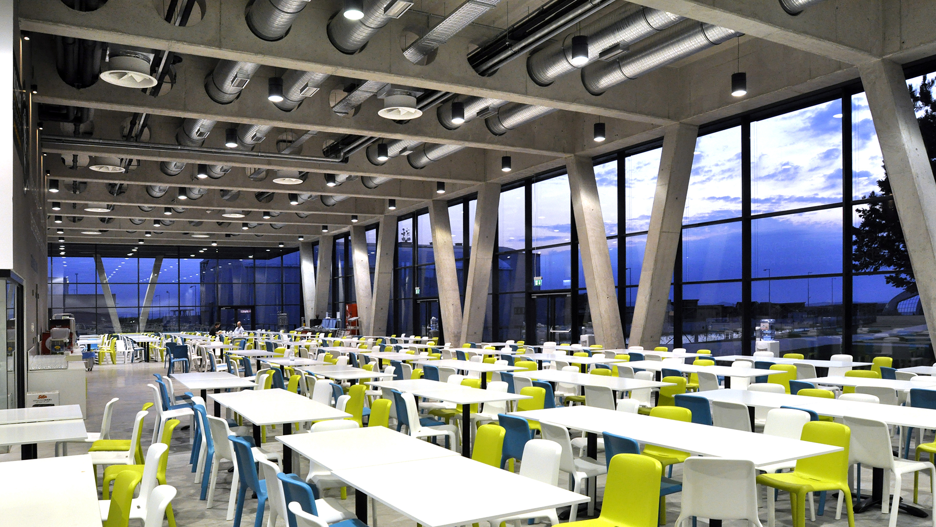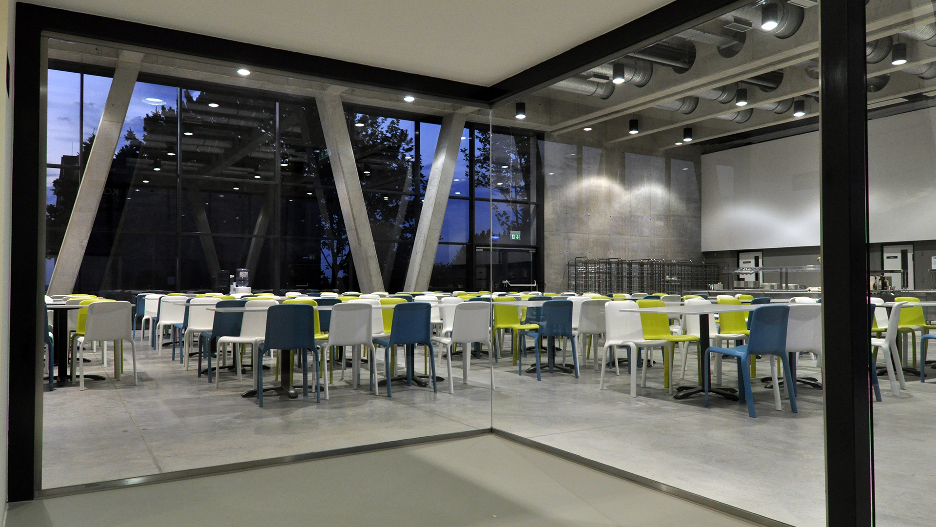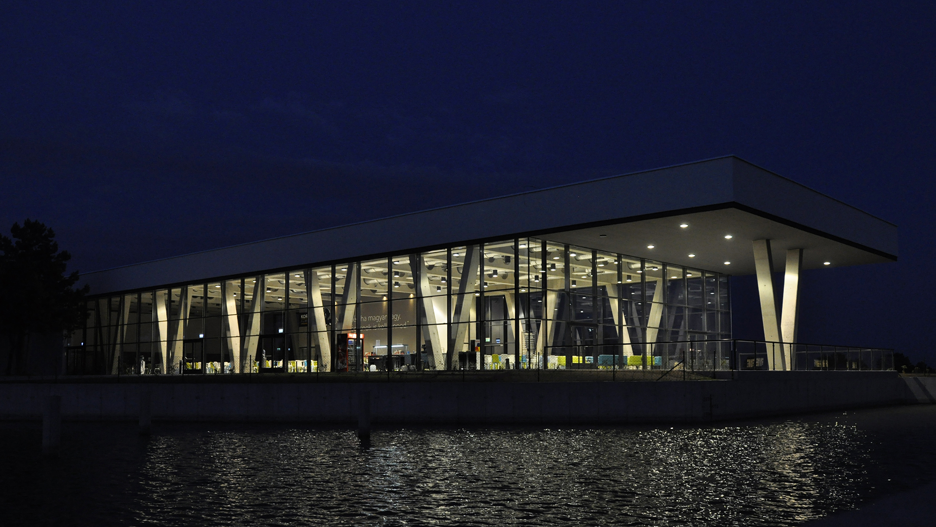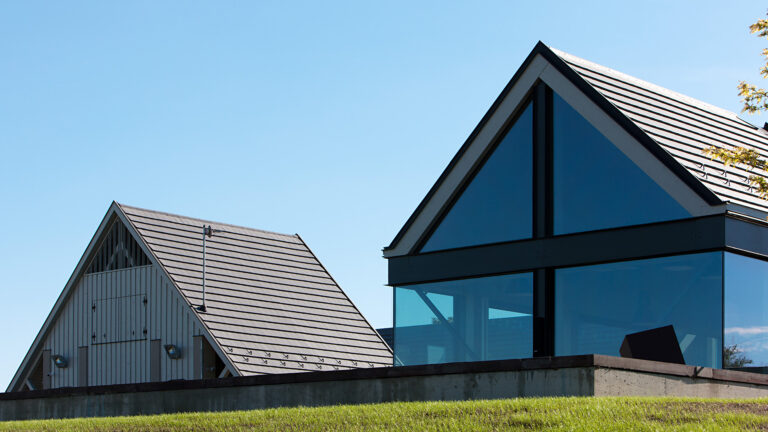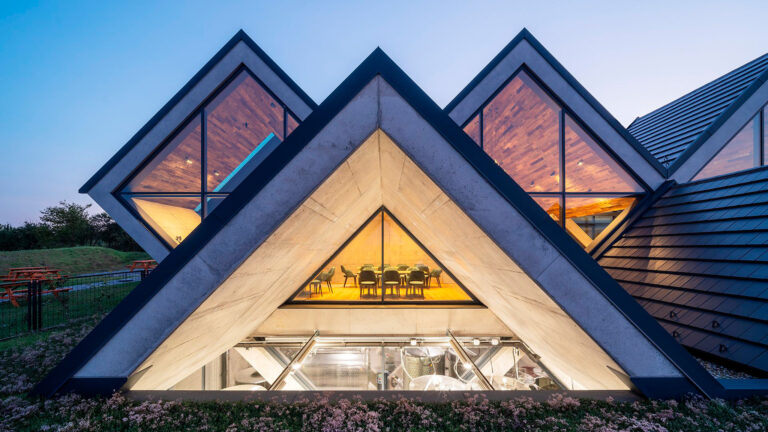Etyek, Hungary
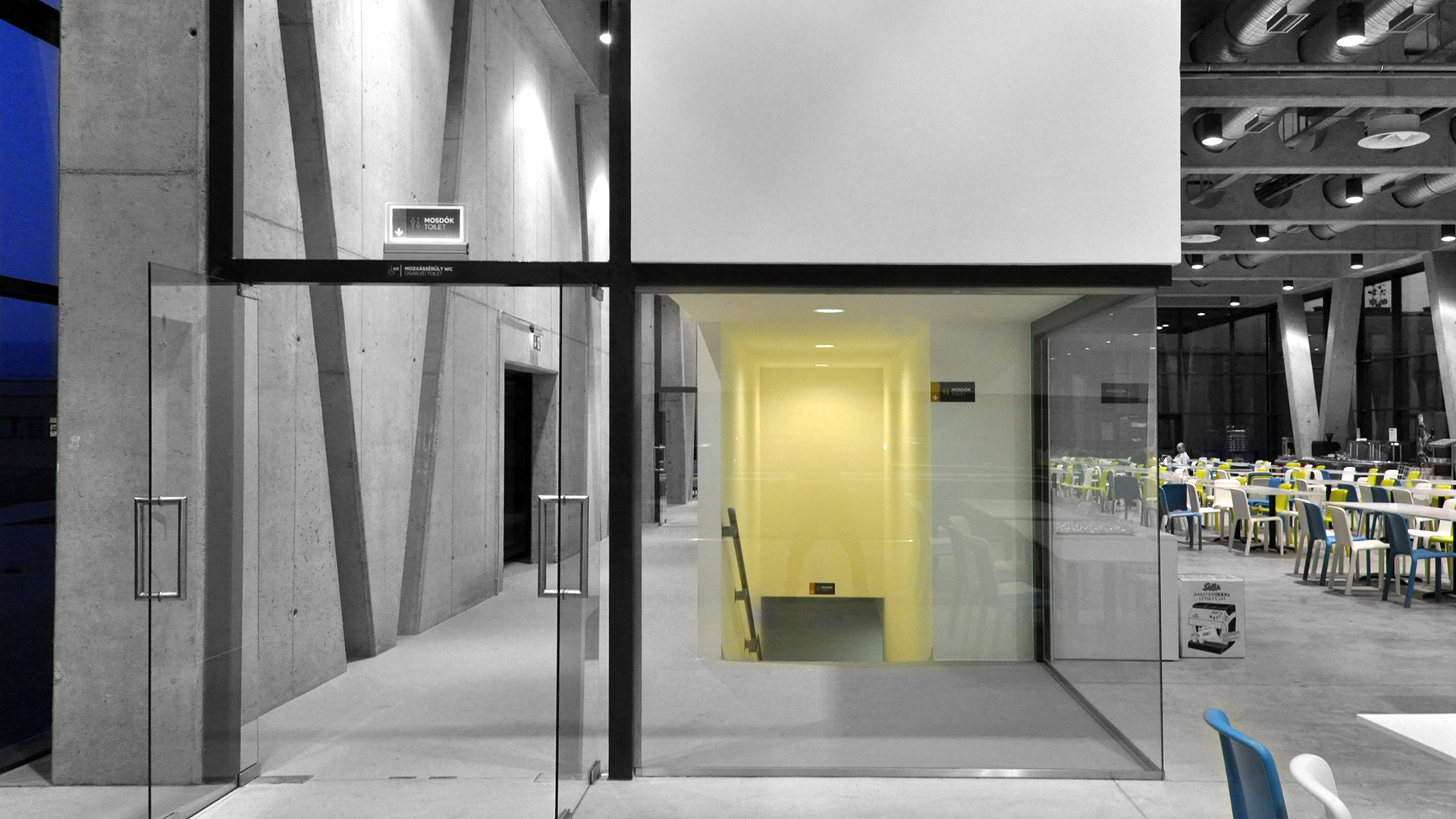
Korda Film Park Visitor Center
Etyek, Hungary
Our concept of a “sheltering roof” extending over the hilltop has made the new Visitor Center of Korda Film Park a defining and central element of the film studio complex.
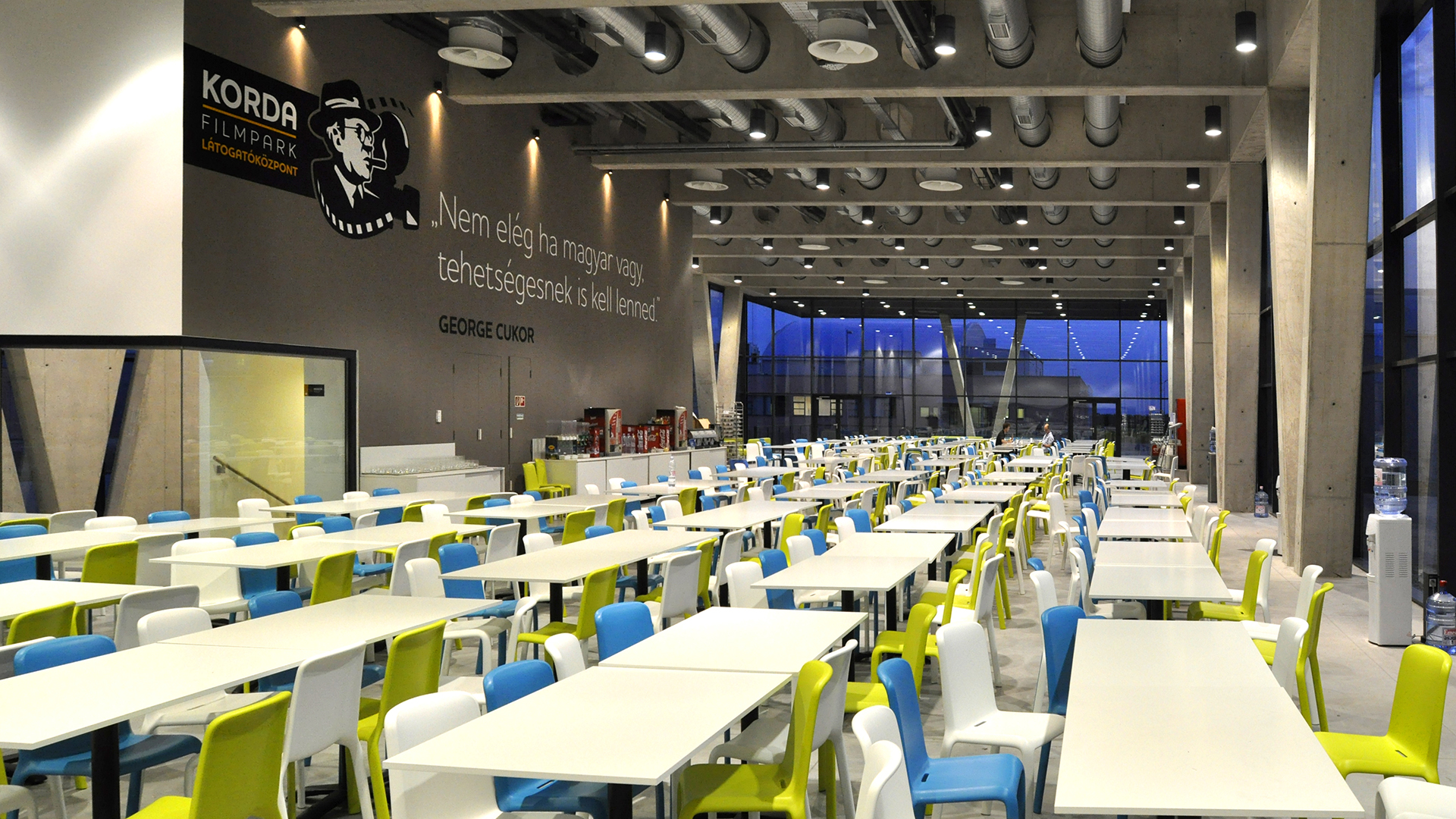
Korda Film Park Visitor Center – Photo: Zsolt Batár
The structure appears as a single, protective roof “floating” above the hill.
The light, hovering building mass is enhanced by the reflective water surface in front of it, which mirrors the façade and further amplifies its visual impact. From the interior, vast glass walls frame the vibrant life of the surrounding film sets, creating a dynamic, real-time “behind-the-scenes” experience. The building’s horizontal mass is simple and industrial yet retains an elegant and representative character. Its flexible space allows it to accommodate both everyday operations and large-scale events throughout the year.
The building is designed to be open and accessible, both visually and functionally. Its roof is supported by distinctive V-shaped reinforced concrete pillars, a motif that appears in negative on the closed concrete entrance wall. With its homogeneous and neutral design, the Visitor Center symbolizes stability – a steadfast anchor within the ever-changing, bustling environment of the Film Park. Its purpose is clear: to serve as a space for interaction, a meeting place, a shelter, and an observation point for both guests and studio staff.
Project info
Project Name
Korda Film Park Visitor Centre
Location
Etyek, Hungary
Completion
2011
Gross Area
1,300 m2
General Design
BORD Architectural Studio
Head Architect
Péter Bordás
Architect Team
Róbert Benke, Annamária Holovits, Tamás Tolvaj, Júlia Szendrői
Photograghs
Batár Zsolt
