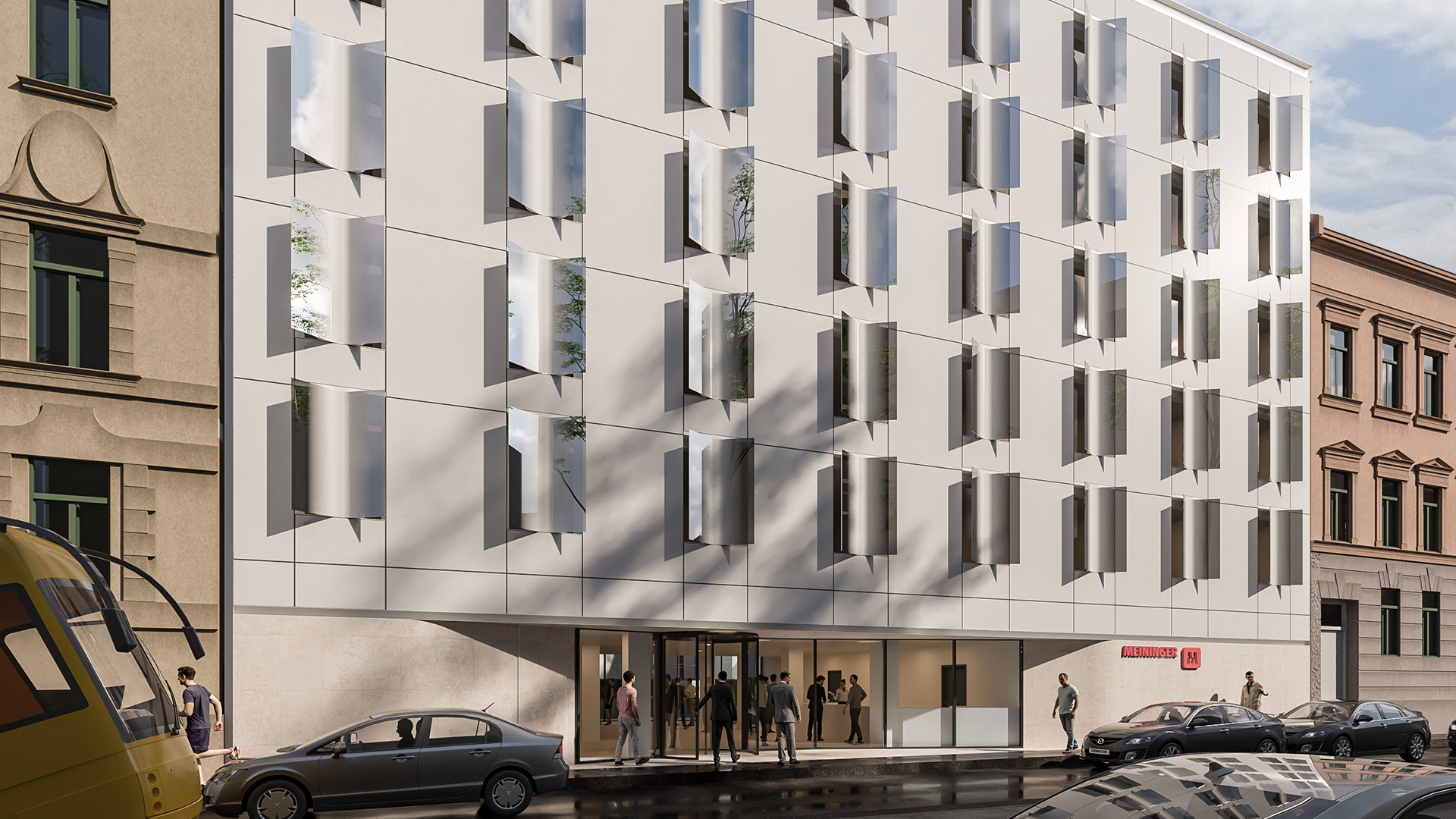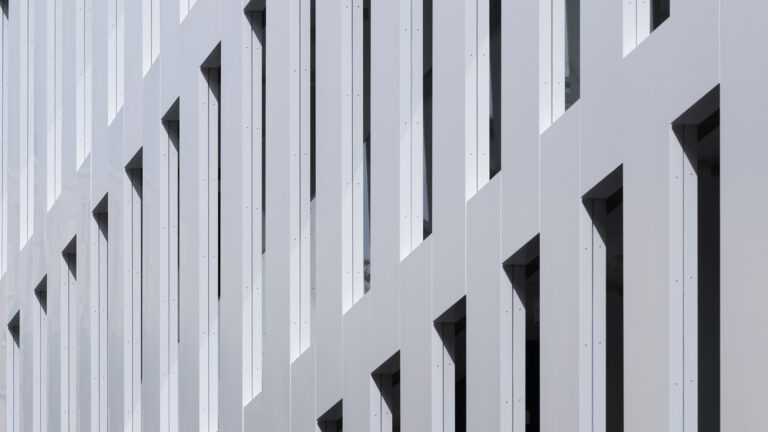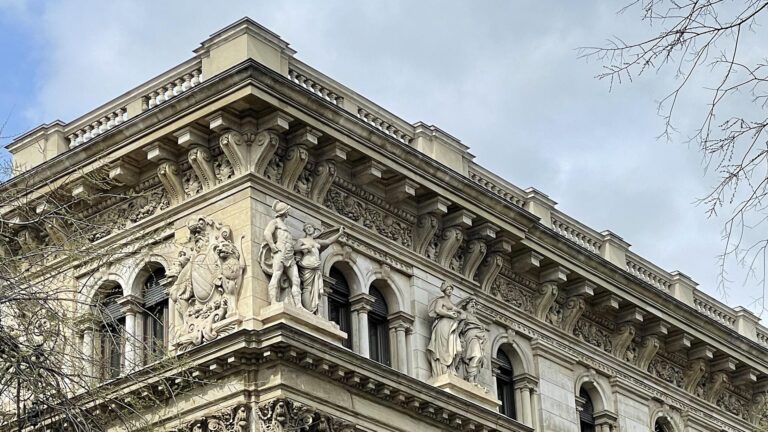Budapest, Hungary
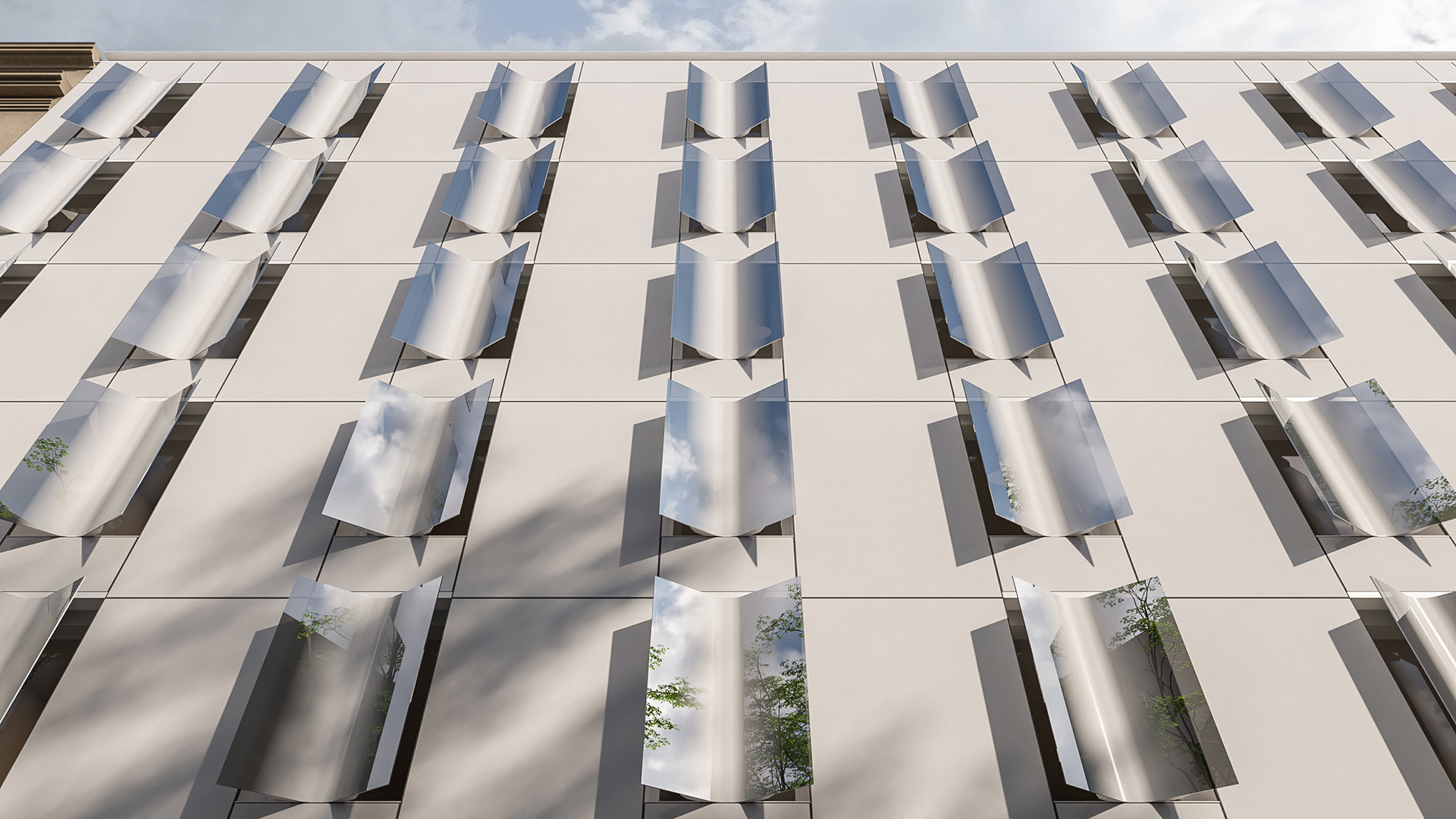
Hotel Festetics
Budapest, Hungary
With its geometrically designed shiny white facade and distinctive curved surfaces, the hotel seamlessly integrates into the structure of the surrounding buildings while becoming a prominent architectural element of the 8th district streetscape.
Józsefváros, particularly the area around Keleti Railway Station, is currently undergoing rehabilitation. This neighbourhood has always been a key transportation hub, making it an ideal location for a small hotel catering primarily to transient guests while still offering high-quality services. The Festetics Street development fills a gap in an unbroken row of buildings. The challenge of the site lies in the neglected condition of the entire block, with an opposing view dominated by the solid brick facade and fortified fence of a police building. On one end of Festetics Street, the grand eclectic facade of the late 19th-century railway station stands, while in the other direction, the Péterfy Sándor Utcai Hospital and Trauma Centre, built between 1937 and 1939, presents a deteriorated yet historically significant structure. Our task was to create a rational, modern building that responds to these environmental conditions.
The hotel will feature a ground floor plus five additional floors with an attic level, housing a total of 88 rooms. The ground floor will include a lobby opening towards a small green terrace in the courtyard, as well as a bar and a restaurant with a warming kitchen. Parking will be accommodated in a two-level underground garage. The upper floors will have a double-loaded corridor layout, with rooms facing either the street or the courtyard.
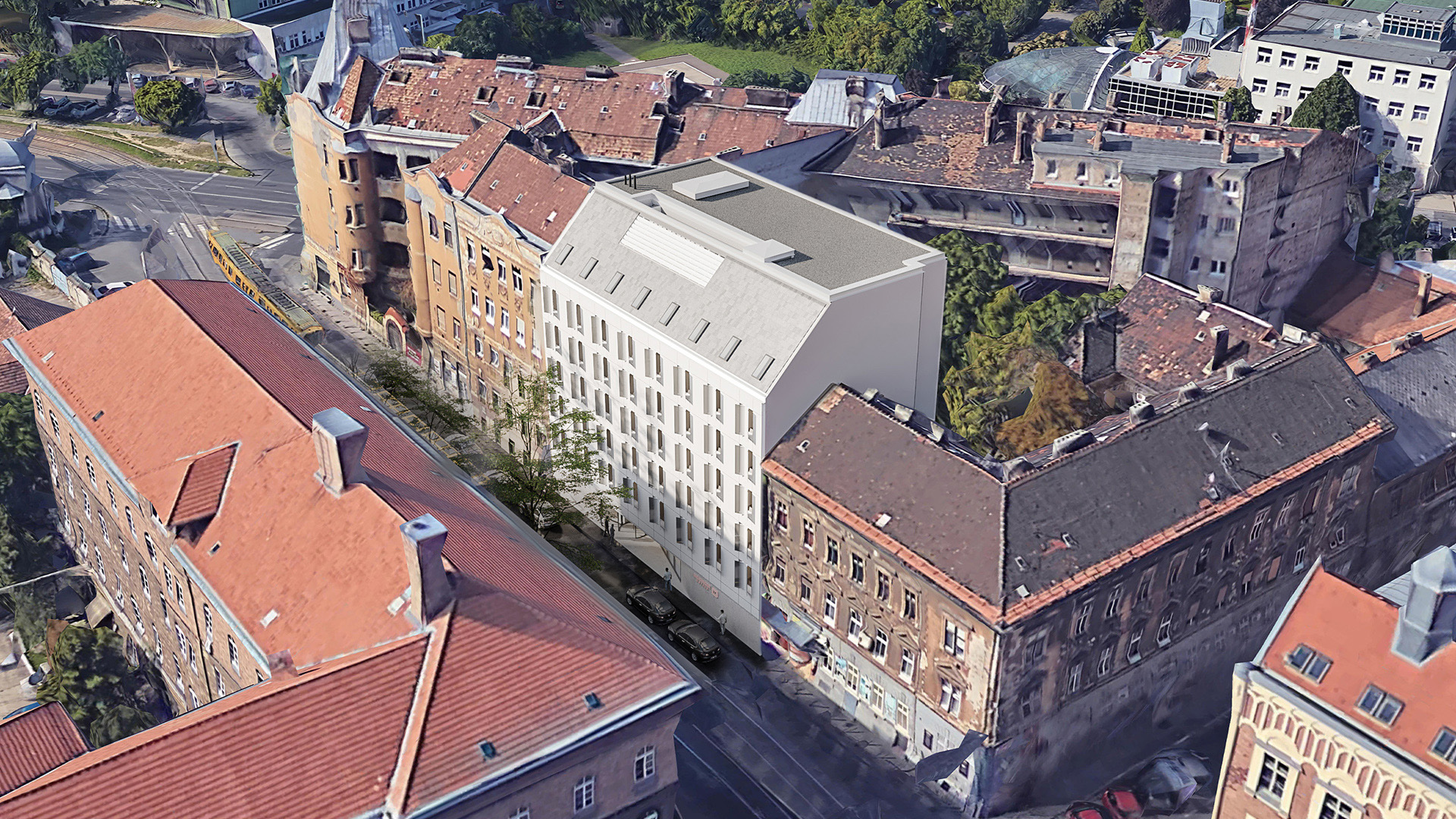
Hotel Festetics – Visual Design: Homologue, Zoltán Ölbey
The facade follows a classical structural arrangement, reinterpreted in a contemporary manner. Instead of traditional decorative ornamentation, the design incorporates curved, protruding glass elements.
The two facades of the building, tailored to both the site and function, are simple yet unique. Their design follows the rhythm of the neighbouring buildings’ fenestration. However, instead of conventional windows, the facade features elements that fold outward from the surface. Painted glass panels mounted on a steel framework in front of the openings create a sculptural quality for the glossy white aluminium-clad facade. This design solution not only enhances aesthetics but also directs light inward while channelling views laterally.
The sand-coloured plaster of the ground floor stands out from the rest of the facade, emphasizing the curved, recessed glass entrance area. The subtly arched lobby portal is echoed on the garden-facing facade of the restaurant zone. The hotel is expected to open in 2026.
Project Info
Project Name
Hotel Festetics
Location
9 Festetics utca Budapest, H-1087
Gross Area
3247.7 m2
Years of Design
2020-2022
Client
F9 Ingatlanbefektetési Llc.
General Design
BORD Architectural Studio
Head Architect
Péter Bordás
Coordinating Architect
Réka Zsólyomi
Architect Team
Zsolt Belányi, András Fábry, Linda Lente-Papp, Viola Tóth
Structural Engineering
Kerek és Pintér Mérnöki Iroda, István Kerek
Mechanical Engineering
BORD HVAC Engineering, Zoltán Hollókövi
Garden and Landscape Architecture
BORD Architectural Studio, Andrea Waldmann
Electrical Engineering
Artrea Consulting, Zoltán Üveges
Visual Design
Homologue, Zoltán Ölbey

