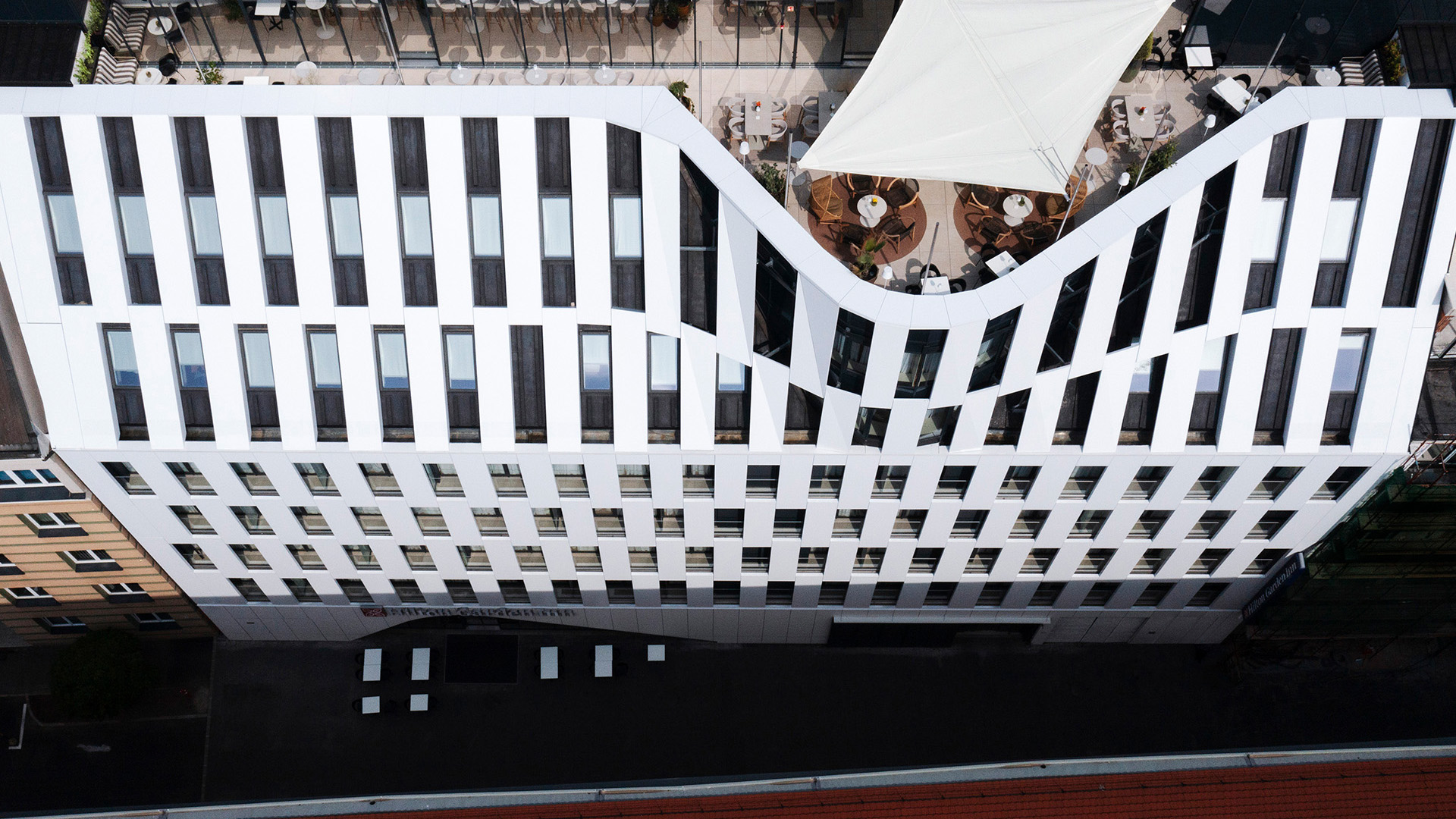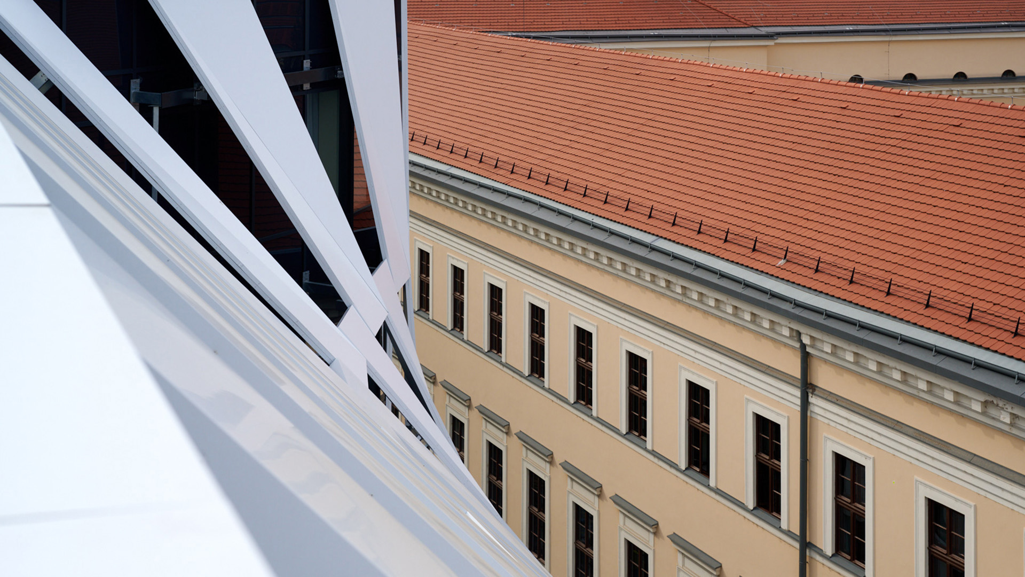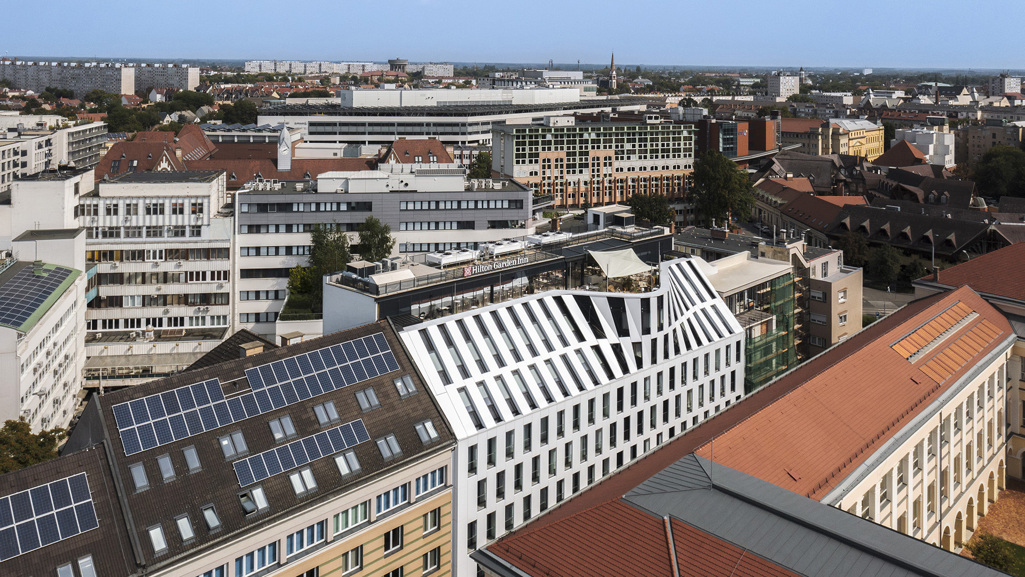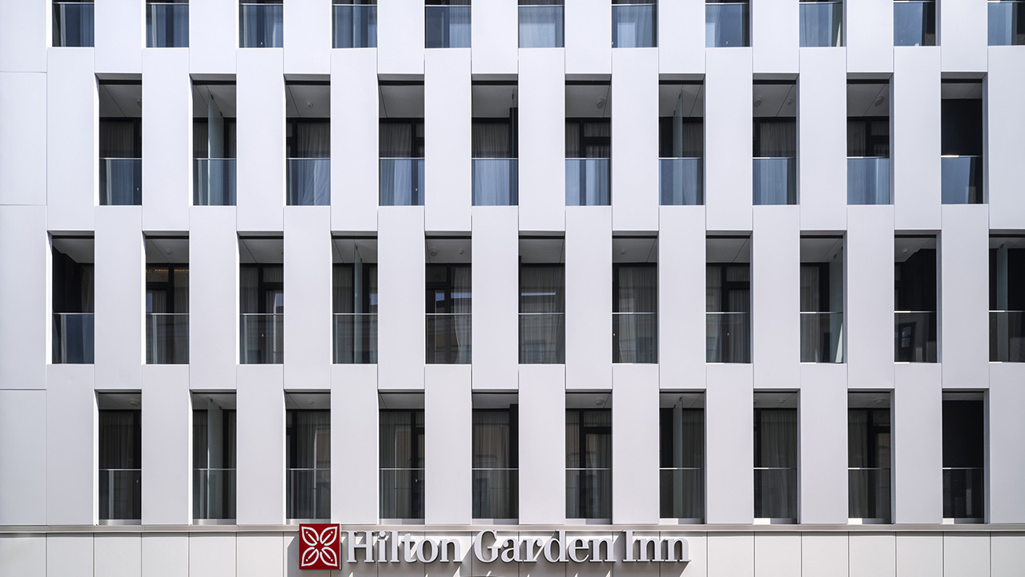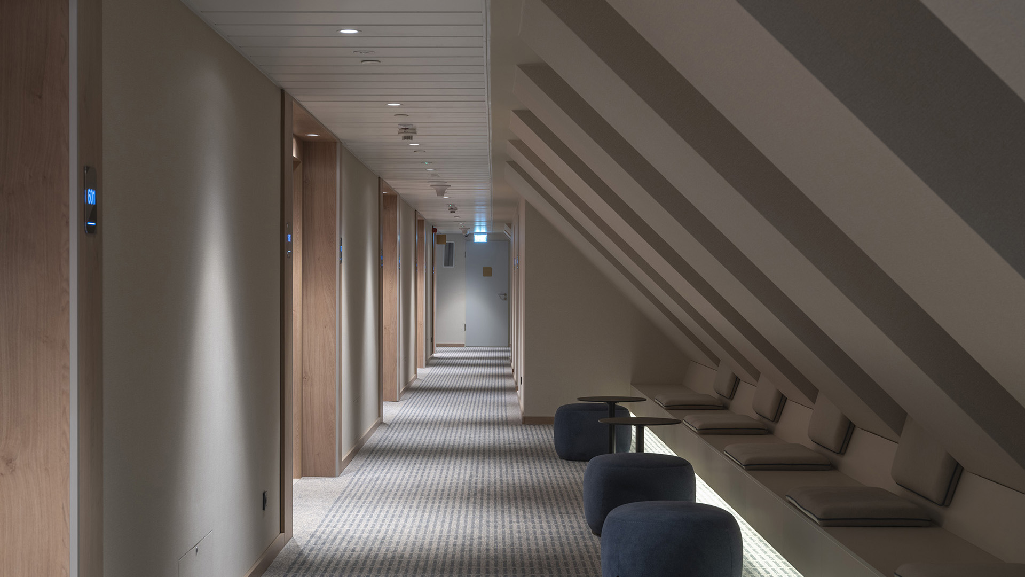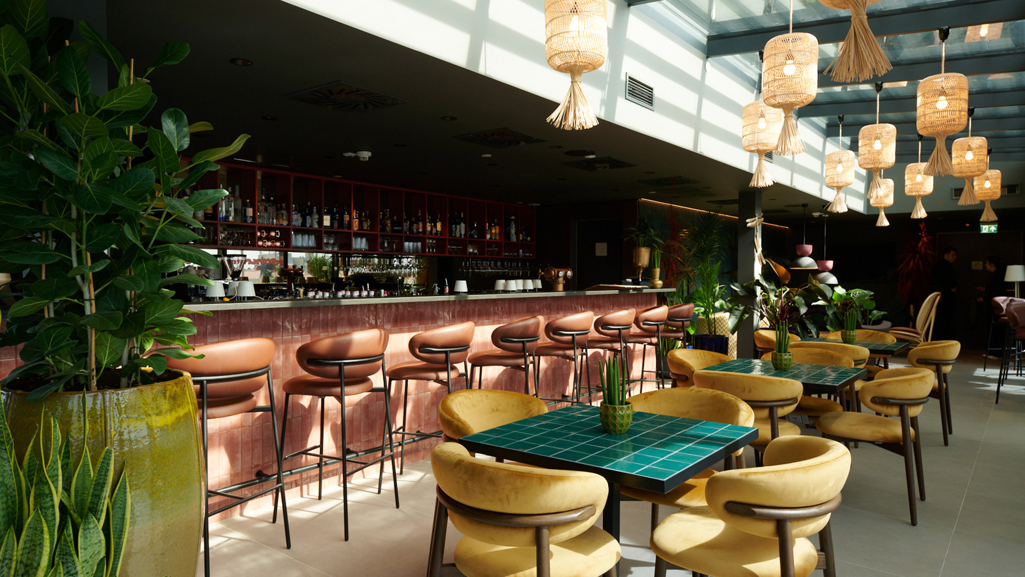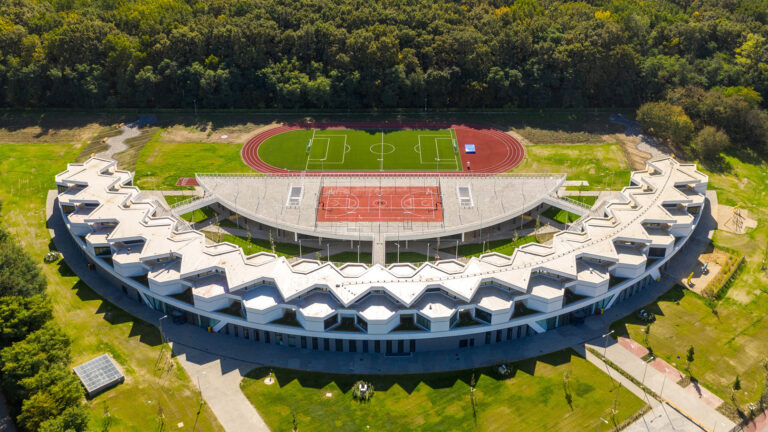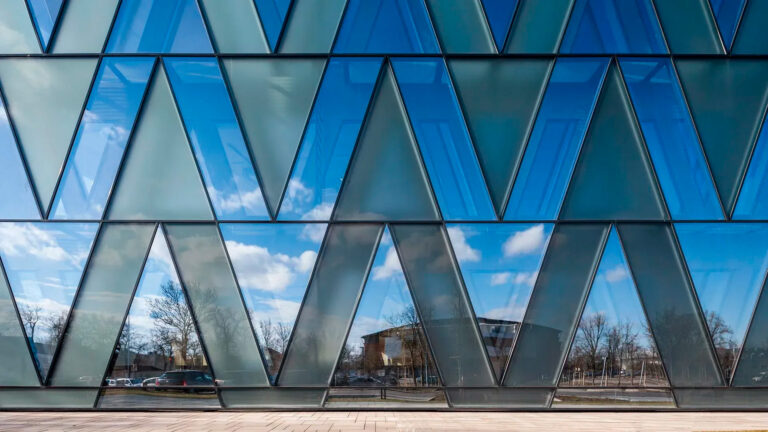Debrecen, Hungary
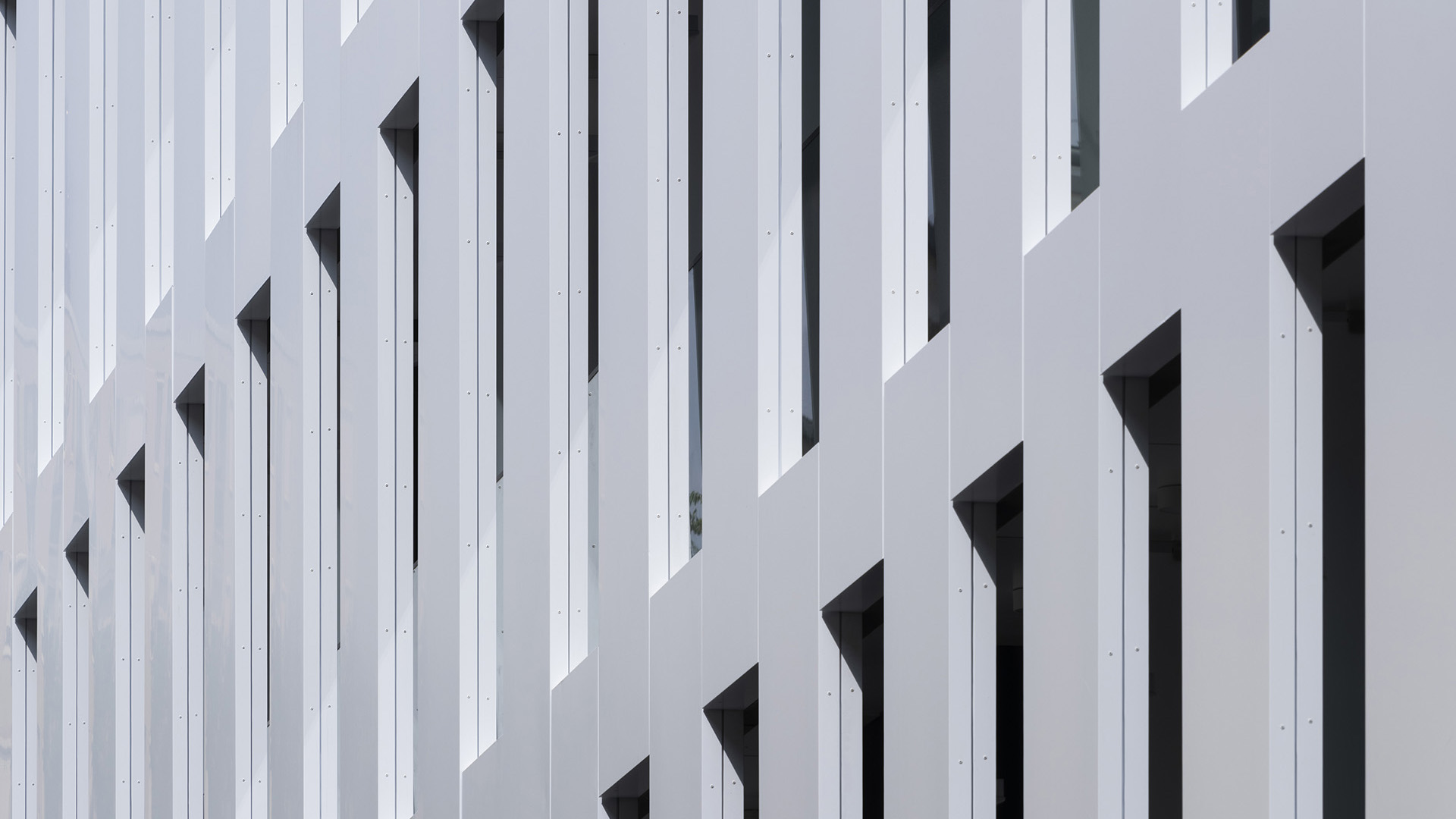
Hilton Garden Inn Debrecen
Debrecen, Hungary
Featuring a refined design and a remarkable facade, Hilton Garden Inn emerges as a distinctive landmark in the heart of Debrecen.
Located in Darabos Street, just behind the Great Reformed Church, the hotel is nested in a densely built urban block. One of the neighbours is an apartment building designed by Tibor Mikolás in 1975, while the other is the National Health Insurance Fund’s building. At the back, the Vojtina Puppet Theatre’s irregular mass extends deep into the disorganized inner courtyard. However, the most prominent architectural landmark in the area is the classical building of the Debrecen Reformed Theological University, located just across the street.
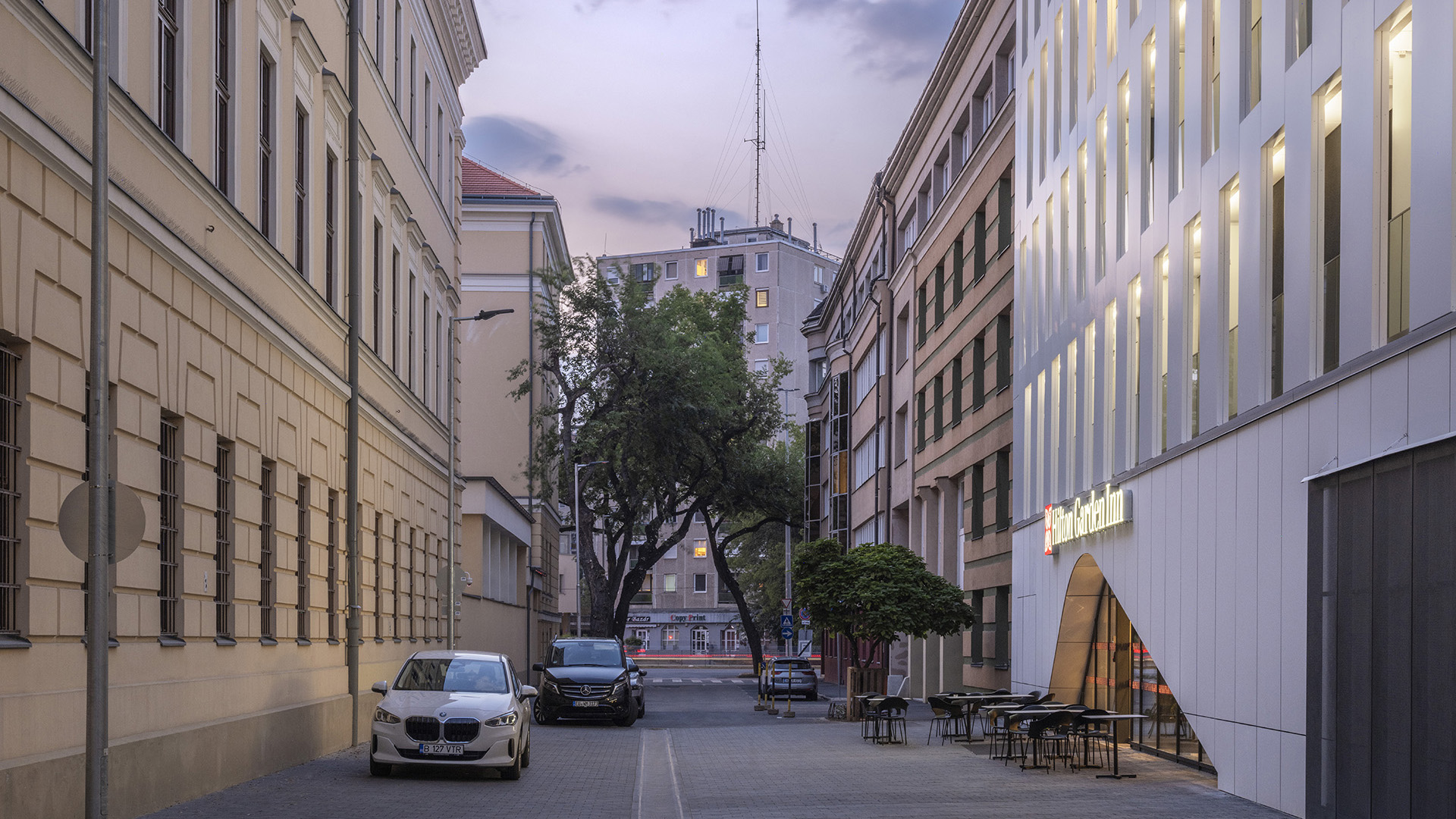
Hilton Garden Inn – Photo: Tamás Bujnovszky
Due to the small size of the plot and the 101room investment program, the architectural concept was primarily focused on functional effectivity.
The operational and guest circulation routes of the seven-story building are positioned at opposite ends of the rectangular layout. On the ground floor, between the two staircases, the reception area, lobby, bar, restaurant and kitchen are located. The upper floors house the hotel rooms, arranged along a central corridor. Above the main cornice, the uppermost floors are set back from the street front. The top floor features a meeting room and a sky bar, complemented by a spacious terrace offering panoramic views of the towers of the Great Reformed Church. The building also includes a two-level underground garage, which houses a fitness room, conference hall, mechanical room and other service areas.

Hilton Garden Inn – Photo: György Palkó
Another key objective of the architectural concept was to establish a connection with the existing values of the downtown environment.
The building’s rational and space-efficient design features a double-skin facade. The inner layer consists of an anthracite-colored curtain wall, which floods the hotel floors with natural light, counterbalancing their relatively low ceiling heights. Positioned 75 cm away, the outer cladding is composed of white aluminium composite panels, forming a continuous surface on the ground floor, while above, it is arranged in a staggered, chessboard-like pattern. Above the cornice, the facade covering extends seamlessly, following the half-gable roofline clad in standing-seam metal panels.
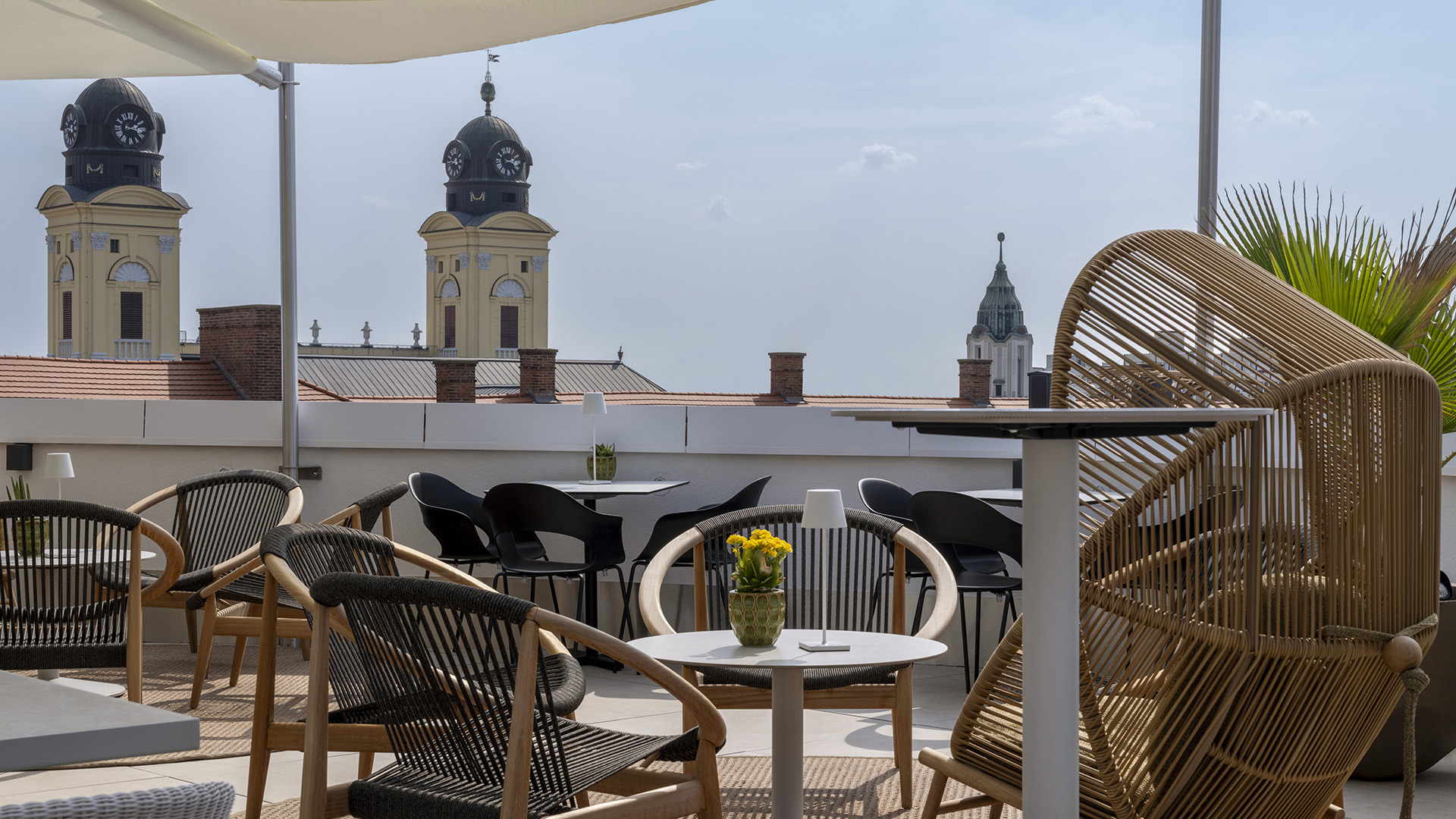
Hilton Garden Inn – Photo: Tamás Bujnovszky
Thus, the outer shell of the facade drapes over the building like a patterned curtain, recalling the structured elegance of classicist facades.
The key communal functions are accentuated as distinct elements on the facade. Like a curtain gently swayed by the wind, the cladding at the entrance offers glimpses of the arrival area, while along the sweeping curve of the rooftop terrace, it unfolds in a wave-like motion, evoking the presence of a tower.
Related content: Innovative Architecture and the Urban Fabric – Contrast or Opportunity?
Project Info
Project Name
Hilton Garden Inn Debrecen
Location
3-7 Darabos u. 4026, Debrecen
Total Net Floor Area
4800m2
Years of Design
2020-2022
Year of Completion
2024
Client
Tetrecen
General Design
BORD Architectural Studio
Head Architect
Péter Bordás
Architect Team
Ágota Melinda Keresztesi-Angi, Artúr Kálmán Lente, Linda Lente-Papp, György András Fábry, Andrea Méhes, Gábor Tóth
HVAC Engineering
BORD HVAC Engineering, Zoltán Hollókövi
Interior Design
BIS
Photography
Tamás Bujnovszky, Fülöp Schmal
