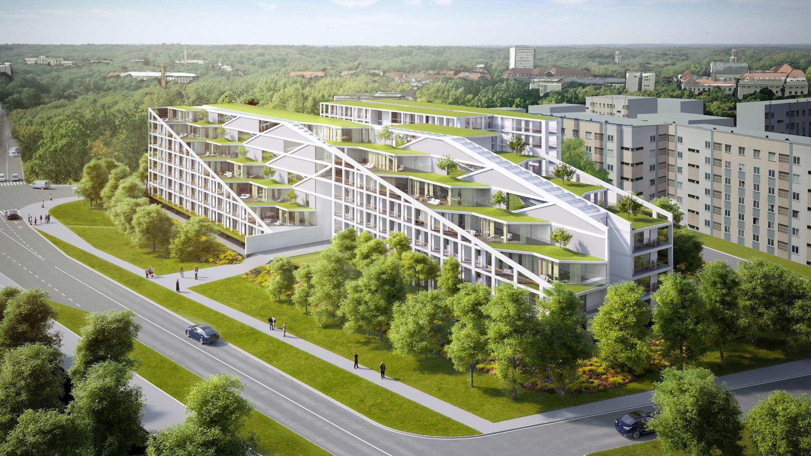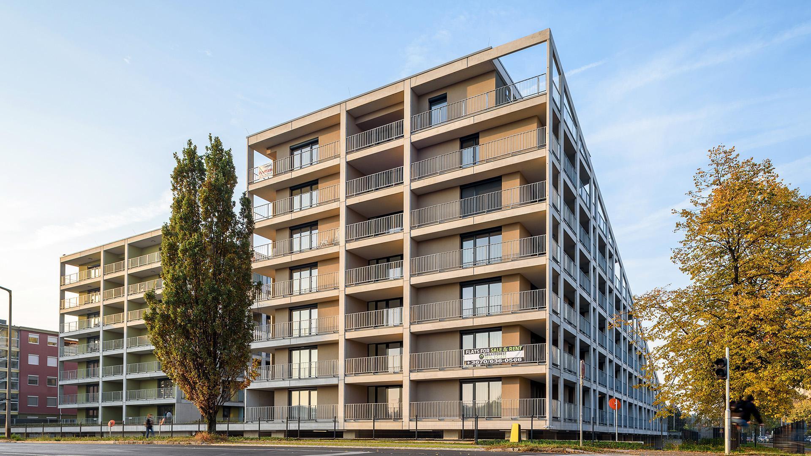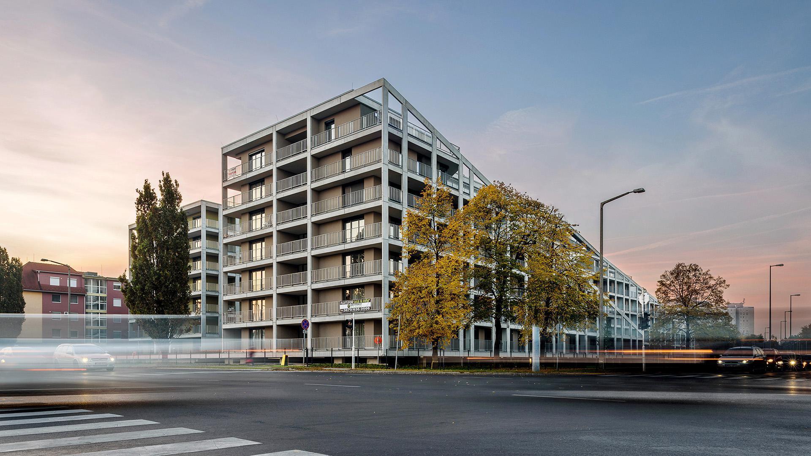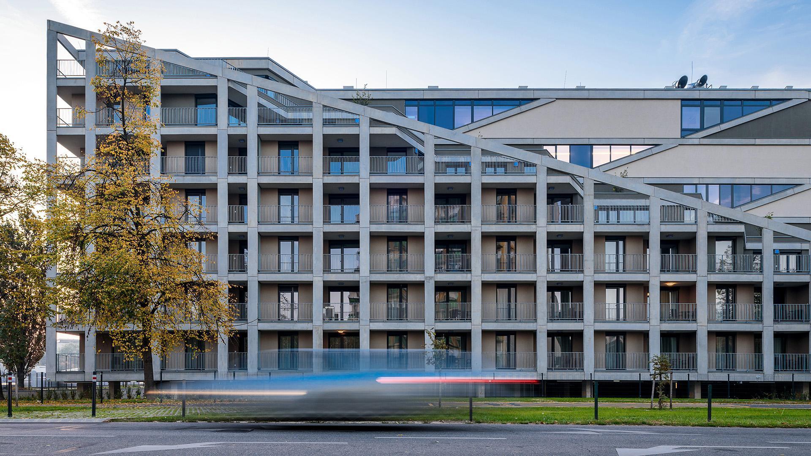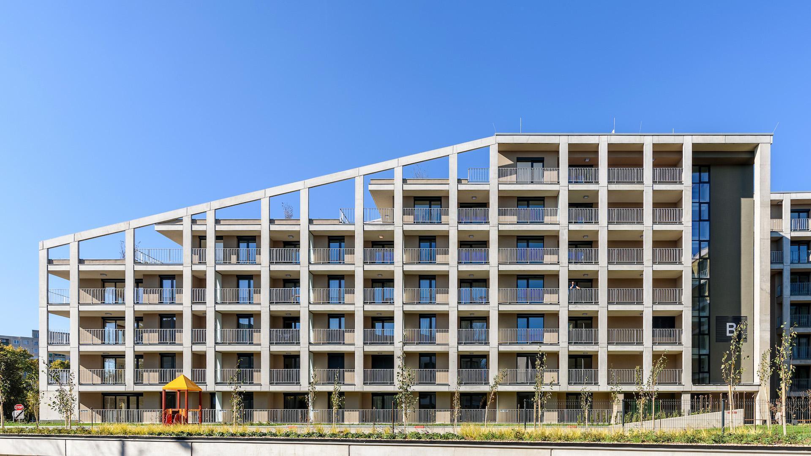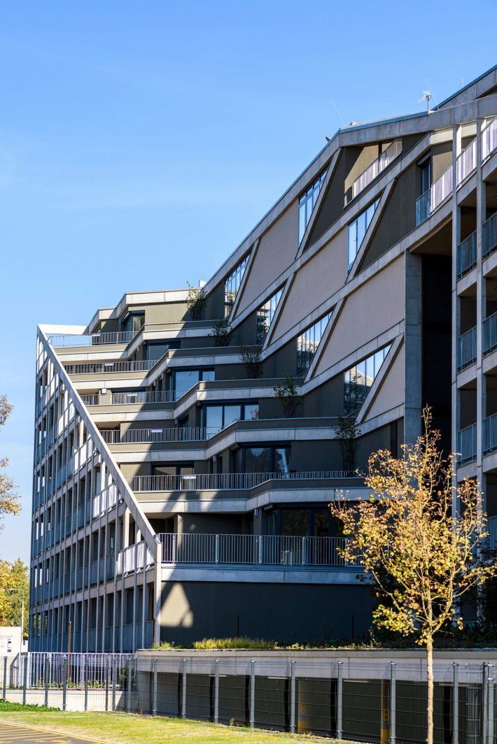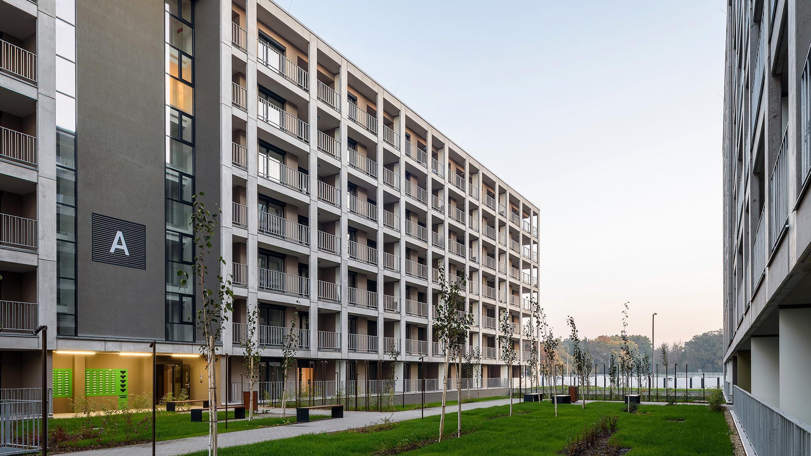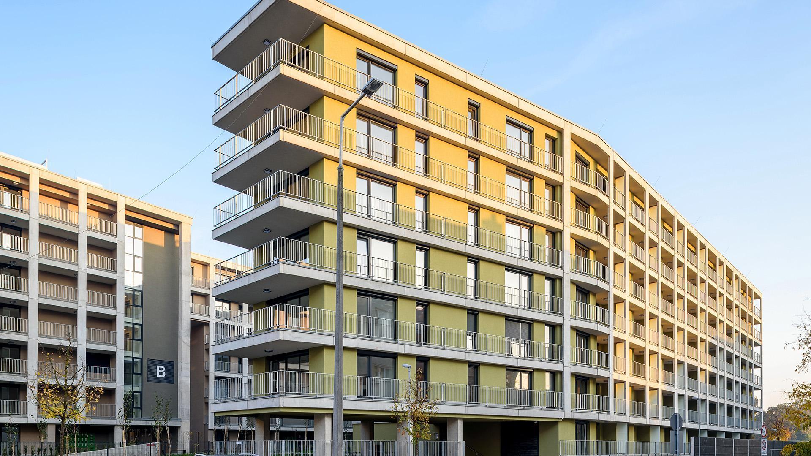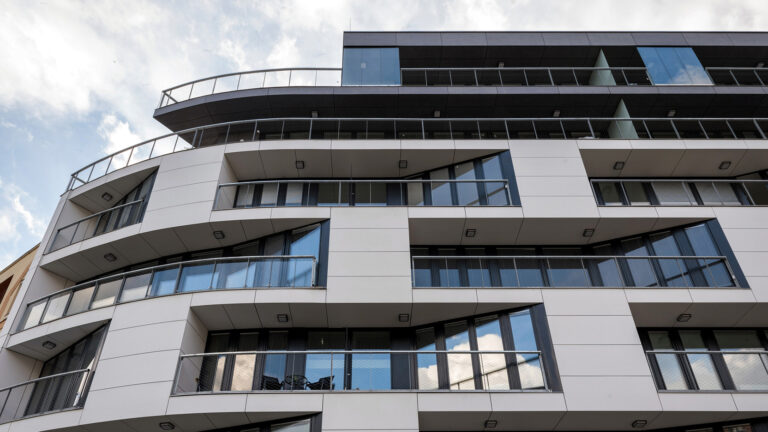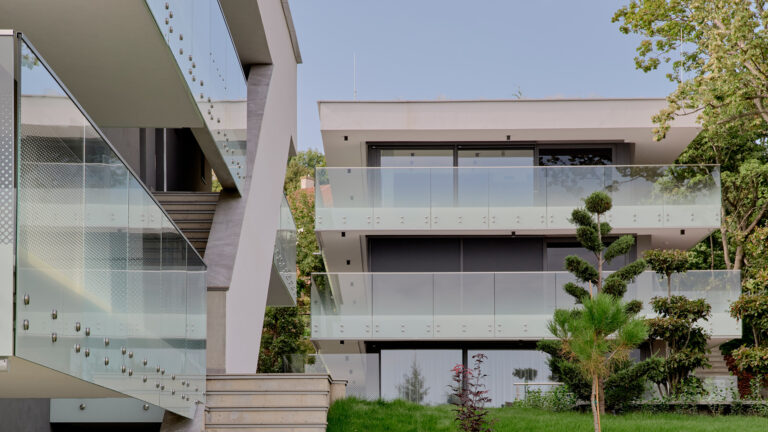Debrecen, Hungary
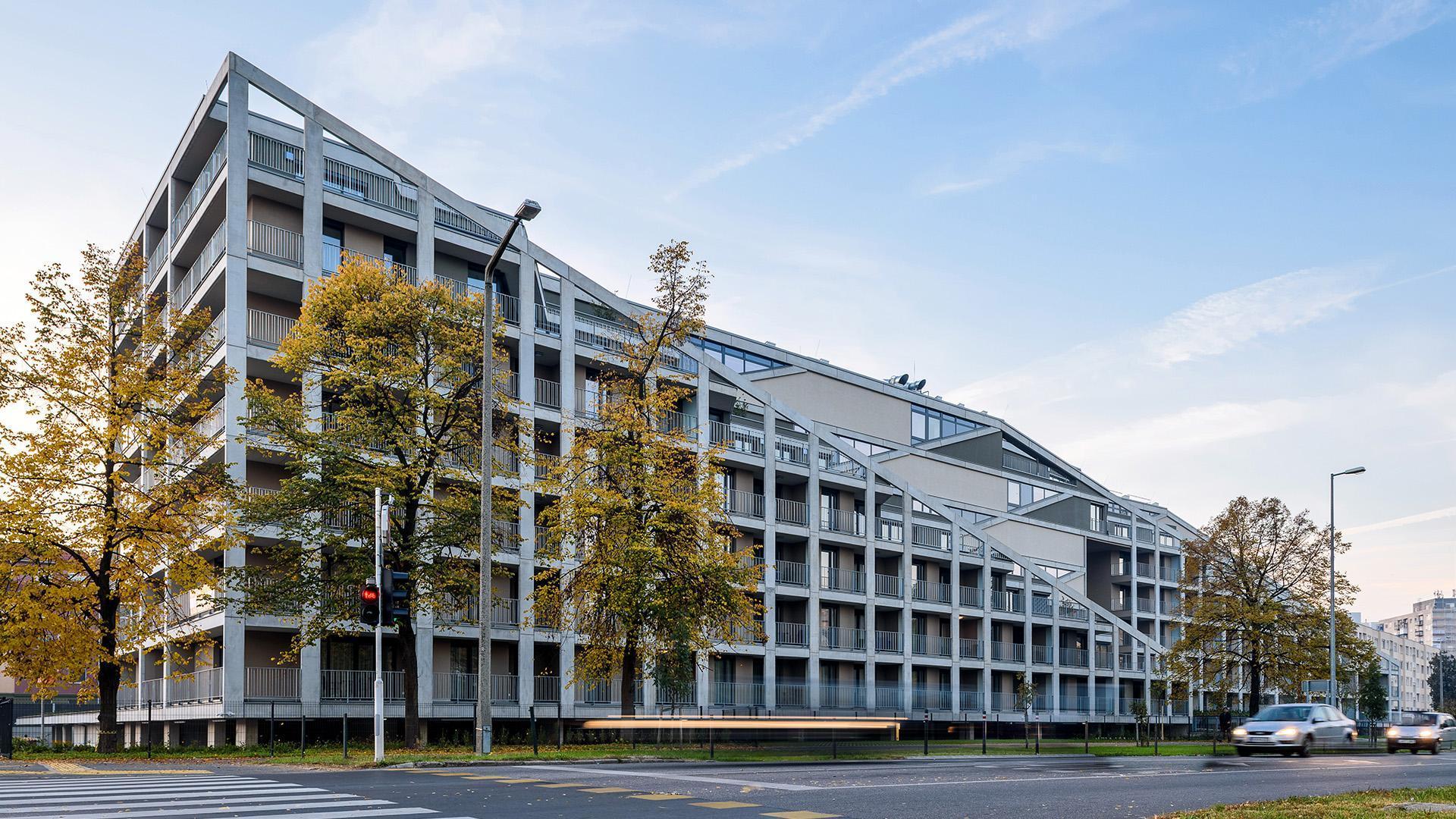
Dóczy Park
Debrecen, Hungary
In the past 20 years, Debrecen has not seen a residential development of this scale. The 237-unit apartment complex is located on the edge of Nagyerdő, near the university campus, in a residential neighborhood. Our architectural concept provides a refined response to the transition between different urban districts, harmonizing the shift in scale.
The new residential park consists of five narrow buildings positioned perpendicularly to Dóczy Street. Their spacing reflects the rhythmic arrangement of the detached residential houses along the street. Facing the sports fields across the road, the complex features 8-story facades. As it turns the corner onto Békessy Street, the building volumes gradually adapt to the scale of the surrounding condominiums.
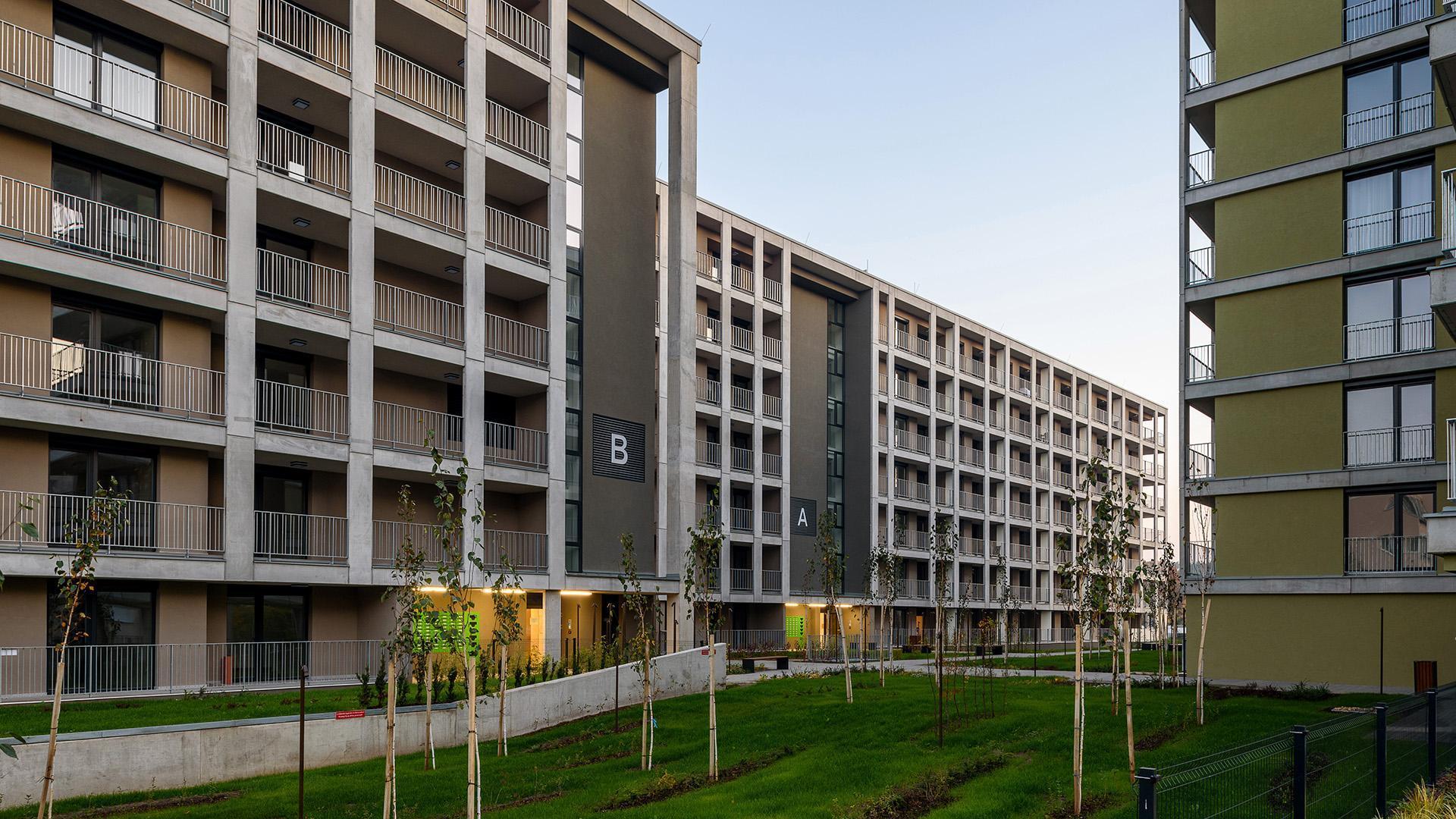
The architectural concept revolves around seamlessly integrating old and new architectural elements.
The parallel building blocks, along with the green corridor between them, create a dynamic and layered spatial experience. Green rooftop gardens, sunlit patios, and vibrant terraces add variety to the composition. These distinct volumes are interconnected by a floating garden above street level. The long, continuous roof ridges occasionally merge, forming a striking, iceberg-like silhouette.
Project Info
Project Name
Dóczy Park
Location
Debrecen, Hungary
Number of Apartments
237
Gross Area
4 170 m2
Completion
2017
Client
Dóczy Property Development Ltd.
General Design
BORD Architectural Studio
Head Architect
Péter Bordás
Architect Team
Ágota Melinda Angi, András György Fábry, György Kazamér, Emese Kiss Veronika, Tamás Kiss, Artúr Lente, Linda Lente-Papp, Mihály Szanics, Gábor Szarka
Structural Engineering
Hydrastat Engineering Office Ltd. – Zsigmond Dezső
Mechanical Engineering
BORD Architectural Studio – Zoltán Hollókövi
Landscape Architecture
Szilvia Papp
