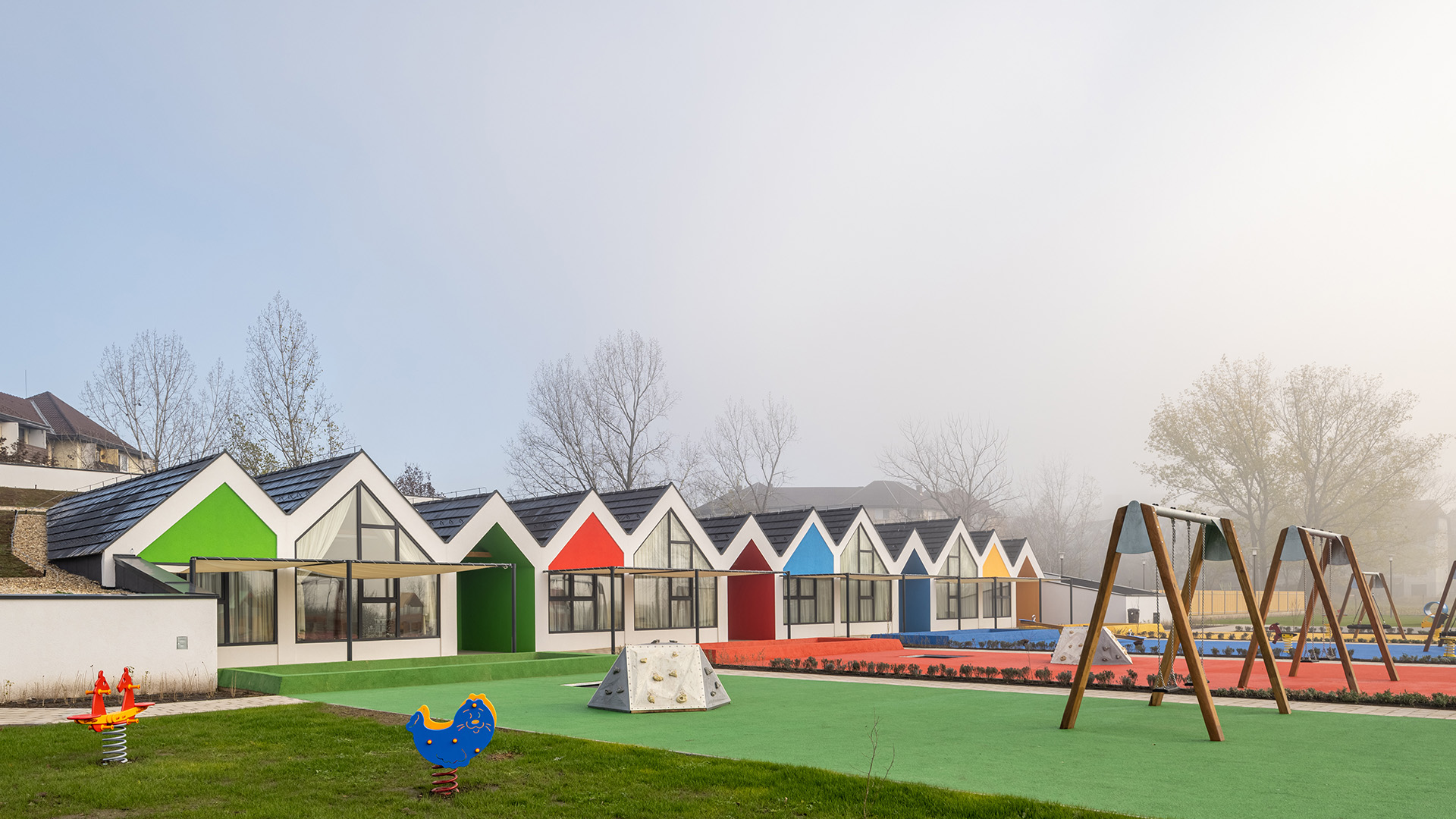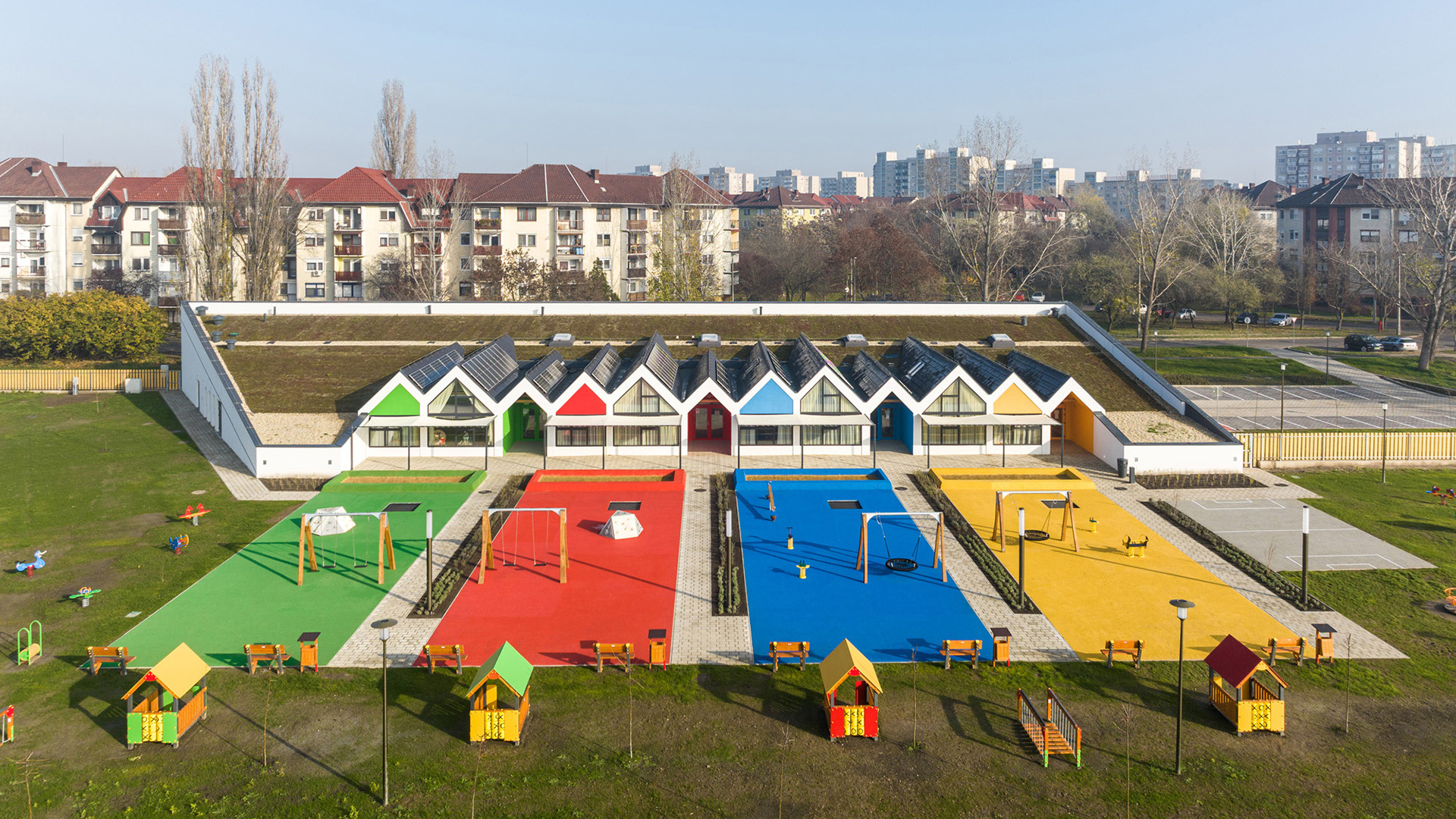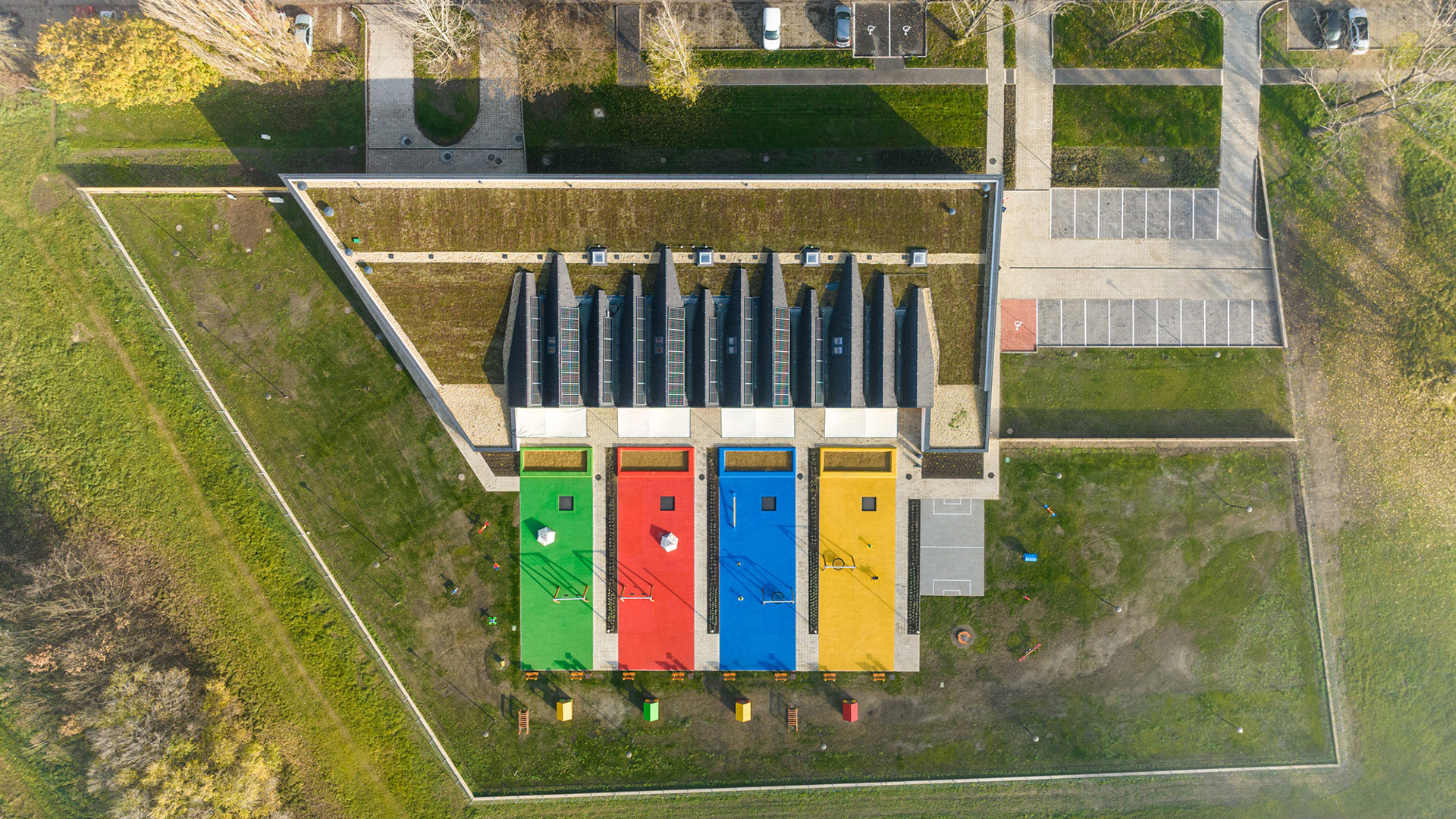Tócóvölgy Kindergarten to Open this Autumn
July 14, 2022
We designed a new kindergarten in the Tocóvölgy area, which will not only be attractive to the children of the neighborhood due to its unique design. The 7500m² plot will accommodate a 1100m² building, which will have the capacity to welcome 100 children.
A new unique kindergarten with a green roof and playground
The building is arranged on three facades, almost aligned with the property boundaries, housing the administrative, operational, and educational support spaces in a frame-like structure. These spaces enclose a multifunctional hall, which serves as a central gathering area. This part of the building is located beneath a sloping green roof that integrates seamlessly with the green areas of the playground. Only the activity rooms rise above this slanted surface, extending towards the inner courtyard. The kindergarten will include four group rooms: three traditional and one accessible for children with disabilities. If everything goes according to plan, the building will be ready to welcome children this autumn.


