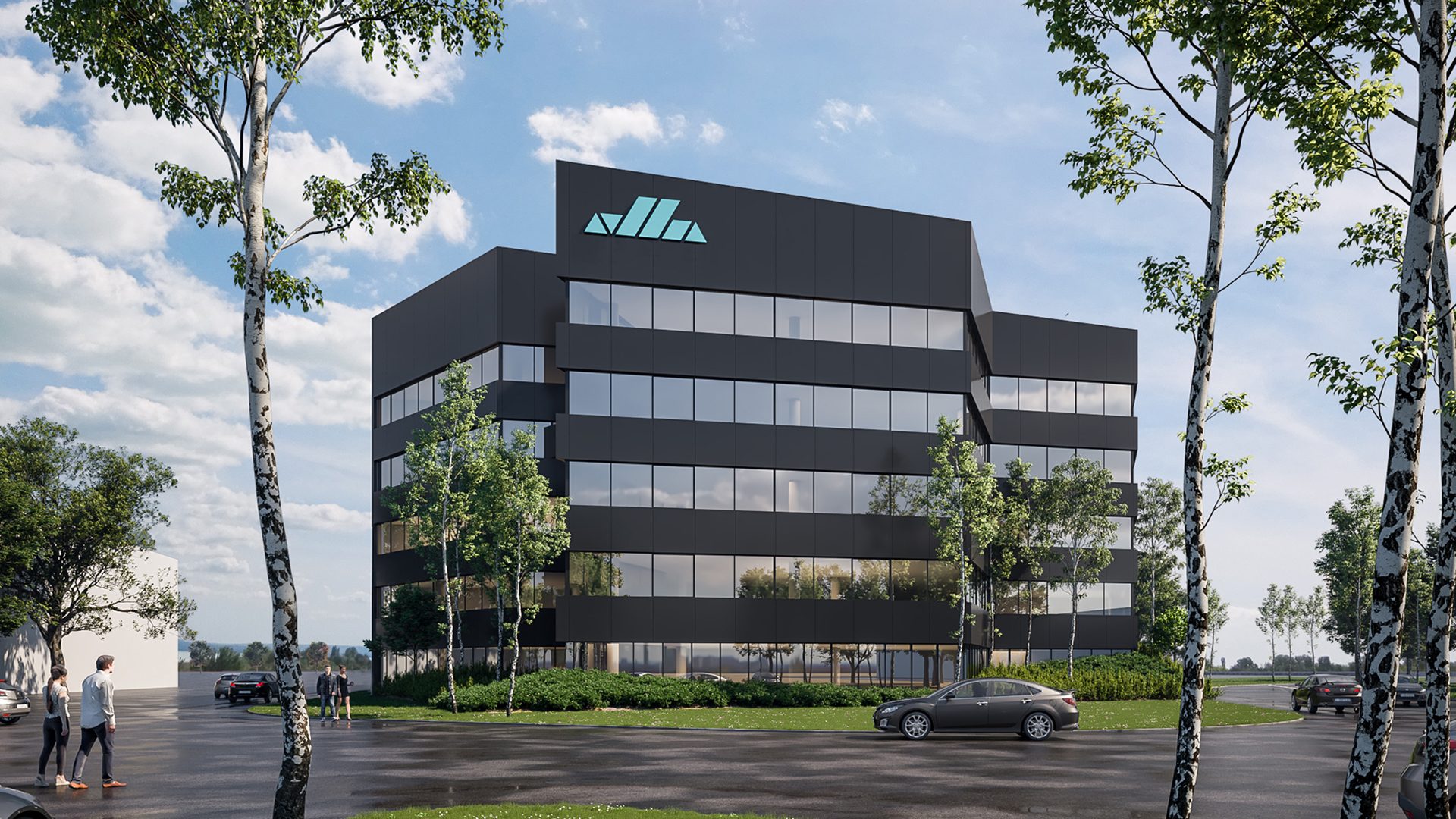Office Bay Constructions To Be Completed This Summer
July 19, 2022
Office Bay is a shell-and-core office building located on the grounds of the logistics center at Debrecen International Airport. Construction began in the first quarter of 2021 and is expected to be completed this summer. The project aimed to create a uniquely designed C-category building. A key element of the concept was to design a structure positioned at the very end of the road leading to the airport—essentially, a kind of landmark for those arriving.
The uniqueness of the design is rooted in the foundation: by rotating the grid, a triangular, net-like structure was created, giving the base a dynamic appearance while maintaining rationality and cost-effectiveness, thus serving the functional requirements. The final shape was inspired by the dynamism of flight, but it came together as a compact whole through rational technical solutions. Its mass communicates in multiple directions, and the surrounding hilly green landscape further enhances this effect.
A part of the building’s structural support comes from a vertical steel brace, which is also a prominent feature of the interior. To ensure optimal lighting, ribbon windows run across the facade, and motorized shades in front of them provide ideal working conditions. The building consists of a ground floor plus four additional levels, which will house public spaces, rental units, and operational areas. One side of the building is connected to an existing logistics hall by a firewall, while the other sides are bordered by roads and public spaces. In conclusion, the building represents a highly functional and economical design, where the rethinking of basic structural elements defines the overall concept, balancing both functionality and cost-efficiency.
